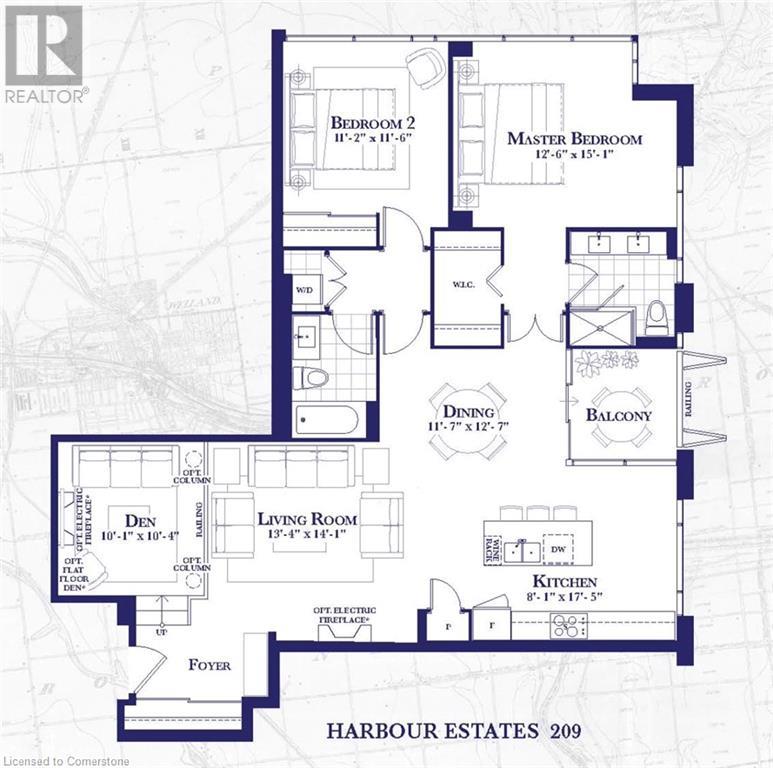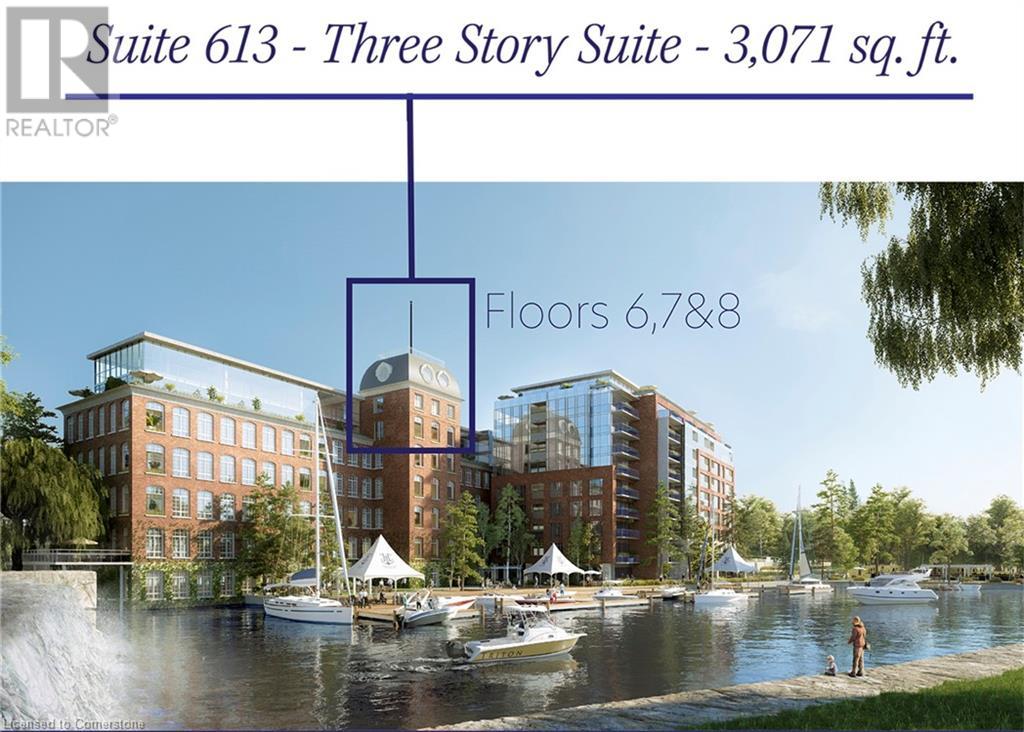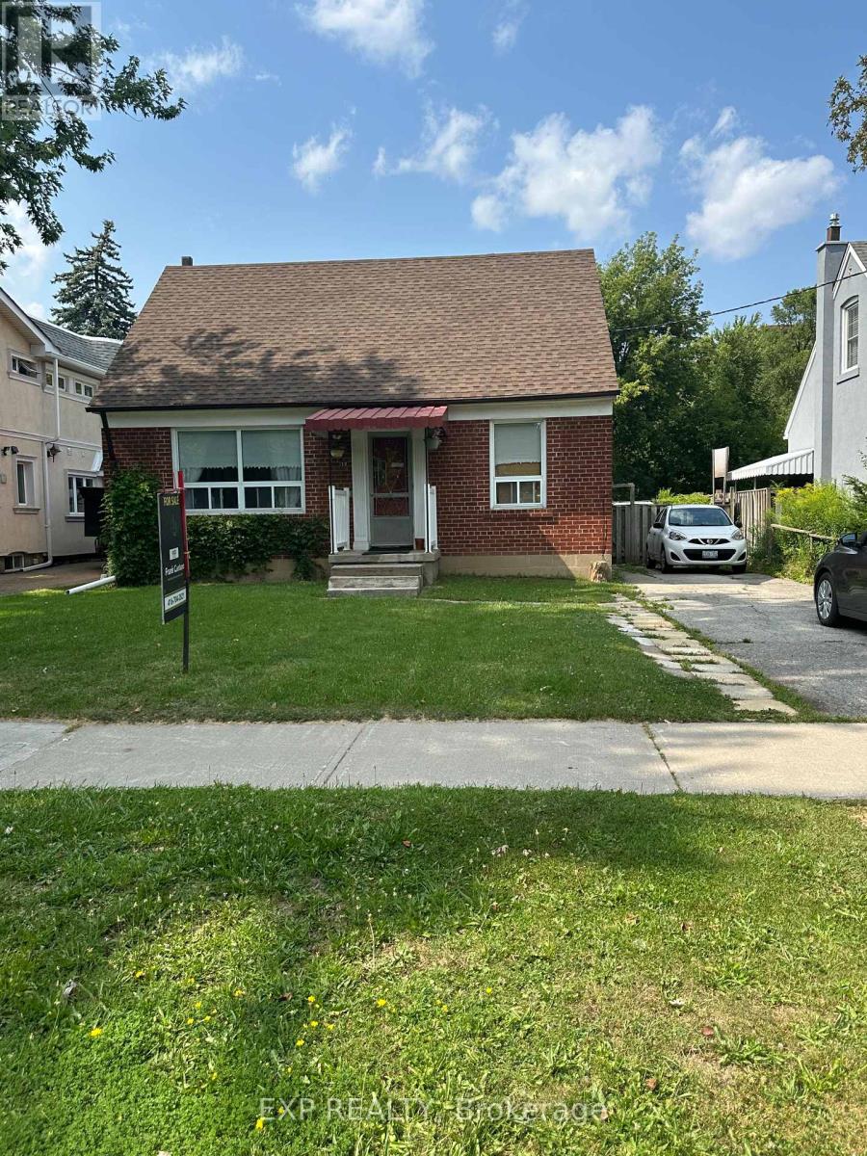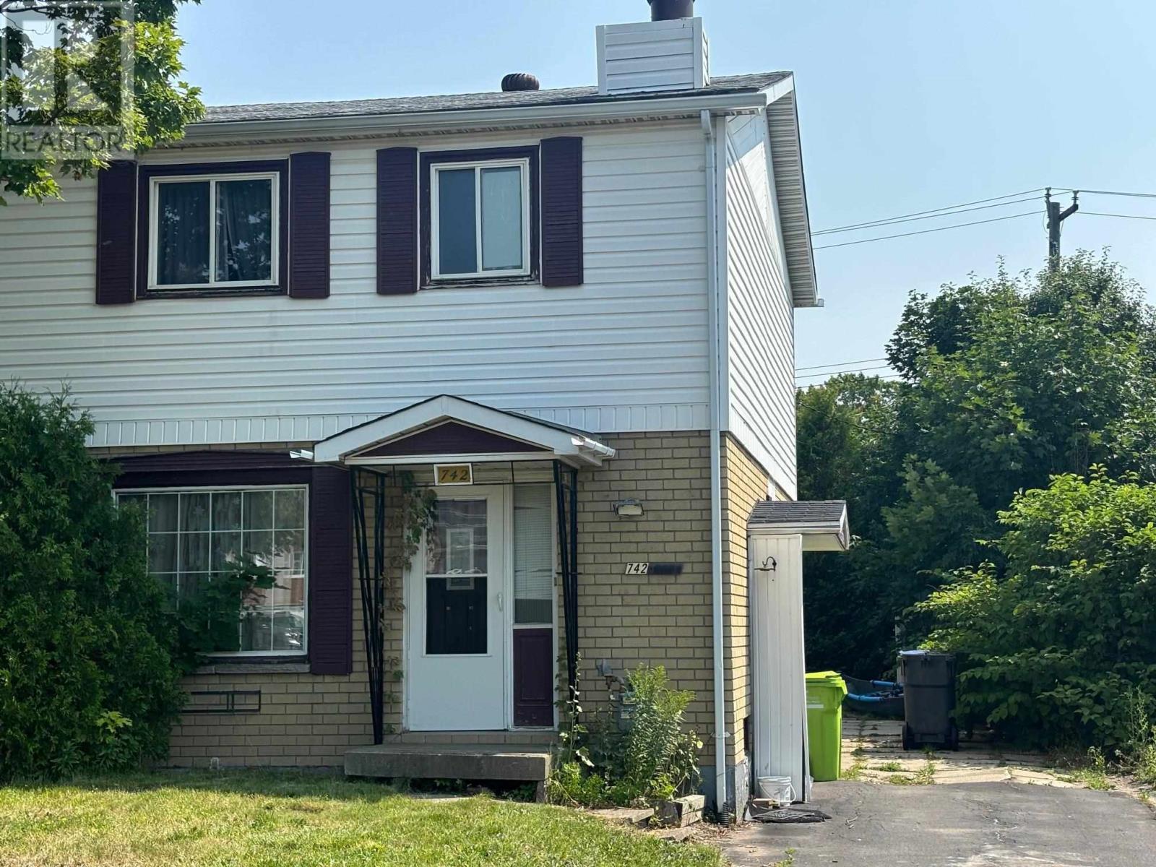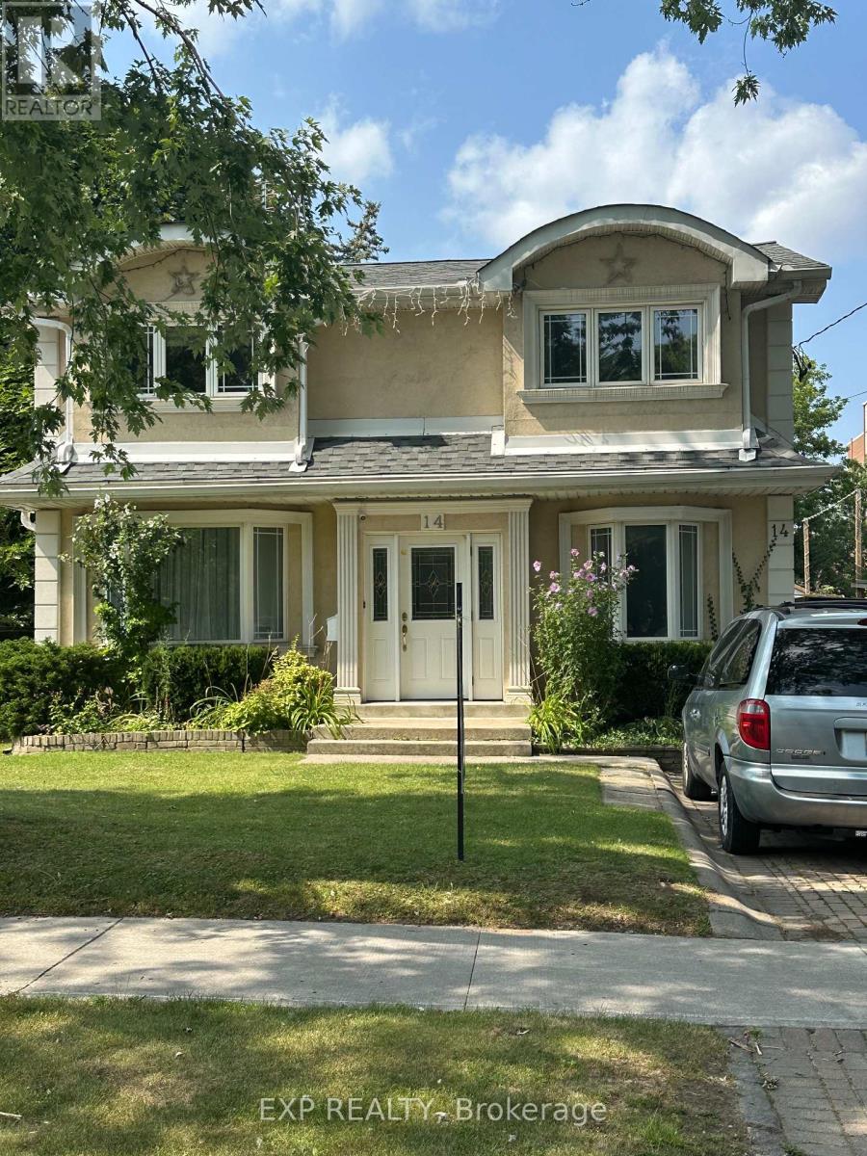63 Lakeport Road Unit# 209
St. Catharines, Ontario
Experience carefree living in Port Dalhousie, a waterfront community on the south shore of Lake Ontario! This waterfront 2 bedroom + Den, 2 bathroom pre-construction condo has over 1300 sqft and features an open concept living space, designed with high ceilings, a welcoming foyer, and wonderful lake views from the 55 sqft balcony and every massive window. One-of-a-kind spacious kitchen with expansive breakfast island, wine rack, and lit glass cabinets designed for cooking and entertaining. Unique amenities are offered throughout the building including a Café/patio & convenience store, restaurant with room service & a terrace overlooking the waterfall, dog wash and pet grooming station, outdoor patio space, concierge, exercise and meeting rooms, outdoor pool and much more. Sales Centre is open to the public Mon-Tues 12pm-5pm (by appointment) / Wednesday 12pm-6pm (walk-in) / Sat-Sun 12pm-5pm (walk-in). (id:35492)
Royal LePage Burloak Real Estate Services
63 Lakeport Road Unit# 613
St. Catharines, Ontario
Nothing like this exists in Canada. Rare 3-storey, 3,071 sf penthouse in a heritage loft building with private elevator, 12’ - 20’ ceilings, 2 parking spaces, private boat slip, 2 balconies and a spectacular rooftop terrace with panoramic views of Lake Ontario and world-class rowing on Martindale Pond. Located in the Harbour Club, an elegant collection of Heritage Lofts and Harbour Estates offering a luxurious nautical lifestyle in an iconic, coveted location on the south shore of Lake Ontario. With magnificent water views, unusually high loft ceilings, custom layouts, bespoke finishes and extraordinary amenities including private boat slips, an outdoor hot tub, fitness facilities and a concierge, the Harbour Club will provide the rarest of opportunities for a fortunate few. This is just one of several unique 1-2+ bedroom layouts available that range in size from 668 sf to 3,071 sf, priced between $661,990 - $3,243,990, all with expansive terraces/balconies and opportunity to purchase private dock slips at your doorstep. Occupancy 2027. Last two deposits extended. Assignment privilege at 90% sold. Project is 65% sold out, 5 sales needed to secure construction financing. Sails Pavilion is a full presentation gallery. Private appointments available or open to the public on Wednesday from 12-6pm and Saturday & Sunday 12-5pm. (id:35492)
Royal LePage Burloak Real Estate Services
362 Lynden Road
Lynden, Ontario
Discover the unparalleled beauty of 362 Lynden Road, an exquisite estate sprawled across 4.78 acres of picturesque grounds. This recently renovated home showcases luxurious maple hardwood flooring that graces the entirety of the main floor. The meticulously designed kitchen boasts custom cabinetry, stunning quartz countertops, and a generously sized central island. Revel in the splendor of the soaring vaulted ceilings and take advantage of the convenience offered by the walk-in pantry, complete with a beverage fridge and sink. Additionally, a dedicated home office with a convenient powder room access and a separate side door entrance adds to the home's functional appeal. Descend to the lower level to discover a fully equipped in-law suite with laundry hook-up a walkout basement and a private patio, offering the perfect space for accommodating extended family or guests. Furthermore, the property includes a detached shop, providing approximately 1,500 sq. ft. of space. This versatile structure is equipped with three 10-foot bay doors, heating, water, and 3-phase hydro. The upper level of the shop has been elegantly finished and features a kitchen, laundry facilities, a bathroom, and a private deck area. Surrounded by a tranquil pond, meandering stream, rolling valley, and mature woodlands, this stunning estate offers undeniable opportunity and a year-round oasis that seamlessly melds opulence, serenity, and the utmost privacy. (id:35492)
Com/choice Realty
234 Rideau Street Unit#2204
Ottawa, Ontario
Enjoy the stunning views from this 22nd floor corner unit through spectacular wrap-around floor to ceiling windows in the living/dining room and kitchen. This 2 bedroom plus den unit hosts a large primary bedroom with a large walk-in closet, full ensuite and balcony access. 2nd bedroom has door to main bath. This unit is tastefully finished with granite counters, hardwood, stainless steel appliances and French doors opening to the extra large den which some have used as formal dining room or third bedroom. In-suite laundry, a great parking spot, locker, 24/7 security, gym, pool included. Walk to every amenity including Parliament, Byward Market, Rideau Centre, Rideau Canal, and the LRT. Urban living at it's best! 24 hour advance notice on showings. (id:35492)
Royal LePage Team Realty
224 Lyon Street N Unit#616
Ottawa, Ontario
Discover urban elegance in this 2-bedroom condo at the highly sought-after Gotham. Boasting modern design and high-end finishes, this unit features an open-concept living area with floor-to-ceiling windows. Enjoy stunning, unobstructed views from three sides—North, East, and South—making this a rare find. The stylish kitchen comes equipped with stainless steel appliances and quartz countertops. The versatile, open layout offers 2 bedrooms or option for home office. Relax in the sun on the large, south-facing balcony (w gas line for BBQ). This architectural icon sits in the heart of vibrant Centretown, surrounded by local restaurants, cafes, & shopping. 2 blocks from the Lyon LRT station. (id:35492)
Exp Realty
238 Albert Street
Oshawa (Central), Ontario
Attention investors!!! whether you are a new or veteran investor, this is an excellent opportunity to grow your portfolio. Check out this 2 storey, 6 bedroom, 2 kitchen home. Centrally located in a mature area of Oshawa with great potential. Within walking distance to downtown and all its amenities. An easy commute to O.T.U & Durham College campuses, all major bus routes, minutes to Hwy 401 and future GO train expansion. **** EXTRAS **** 2 Fridges, 2 stoves, all electric light fixtures, washer, dryer, hot water tank (id:35492)
Sutton Group-Heritage Realty Inc.
372 Rubidge Street
Peterborough (Downtown), Ontario
Welcome Home to This Lovely Residence In Peterborough, Reminiscent of a Past Time, Nicely Kept by the Same Family for Decades and Close To All Amenities. This Grand 2.5 storey Home Exudes Character and Charm. It Features Beautiful Mouldings and a Large, Relaxing Front Porch. On The Main Floor you'll find a Warm Livingroom, Large dining Area and a Good Sized Rear Kitchen with Exit to the Backyard. The Second floor Boasts 4 Inviting Bedrooms (or 3 Plus a Den) and a 4-piece Bath. Venture up to the Attic Space which has been Beautifully Finished Providing Additional Living Space to Suit a Number of Potential Uses. The Lower Level Offers a Second kitchen & Living Area, Another Bedroom, Bathroom (under construction) and a Walk Up to the Side Yard, Allowing for a Separate Entrance. Laundry Area. This Is A Friendly, Heritage Neighbourhood on the Fringe of The Downtown Offering Quick Access to Shopping, Dining and Entertainment. So Much To Appreciate, Great Potential For Inlaw Suites - Offers Anytime. (id:35492)
RE/MAX Hallmark Eastern Realty
203 Albert Street E
Alliston, Ontario
THIS FULLY UPDATED ALL-BRICK HOME, BUILT IN 1988, IS PERFECTLY PLACED WITHIN A FAMILY COMMUNITY SURROUNDED BY EVERYTHING YOU REQUIRE- SHOPPING, SCHOOLS, HOSPITAL, AND NATURE. STEP INSIDE TO A VERY WELL-APPOINTED INTERIOR WHERE DETAILS PROVIDE THE PERFECT HOME WITH NUMEROUS UPDATES. STEP OUTSIDE AND ENJOY AREAS FOR LOUNGING AND DINING OVERLOOKING SPRING CREEK WHICH DRAINS INTO THE BOYNE RIVER. THIS IS THE PERFECT SPOT FOR ENTERTAINING. THIS HOUSE IS A ONCE-IN-A-LIFETIME OPPORTUNITY. DON'T MISS OUT. UPDATES INCLUDE: SECOND FLOOR BATH- NEW TUB/SUROUND AND FIXTURES 2023/24, HUMIDIFIER 2024, FRIDGE 2023, GARAGE DOOR 2019, FRONT DOOR 2018-19, WASHER/DRYER 2015, WINDOWS 2009-11, CONVECTION GLASS TOP STOVE 2011, B/I DISHWASHER 2011, ROOF 2011, WOOD FLOORS ON THE MAIN LEVEL 2011, CARPET ON SECOND FLOOR 2011, SURVEY 2014. (id:35492)
Century 21 Millennium Inc.
6 Butler Crescent
St. Catharines, Ontario
Raving living for under one million! Nestled in a highly sought-after subdivision in North End St. Catharines, this beautiful two-storey home offers unparalleled charm and comfort. Featuring a U-Shaped driveway with IN and OUT privileges. The private, spacious treed lot backs onto a picturesque ravine with a walking path that leads to Lake Ontario. The home boasts impressive curb appeal and features an extensive poured concrete patio in the back, complete with a covered patio for shade, creating a perfect space for barbecues and entertaining. Impeccably maintained and move-in ready, the family room showcases hardwood floors, a cozy wood-burning fireplace, and patio doors that open to the inviting patio. The interior is tastefully decorated throughout, newly painted in 2023. The kitchen features stainless steel appliances, large island with seating for four, undercabinet lighting and plenty of cabinet space. The main floor laundry/mud room offer convenient laundry facilities with built in cabinets. Upstairs leads you to three large bedrooms with an updated 4-pc bathroom with double sinks and glass shower. EXTRAS: Furnace (2017), A/C (2017), Custom Shed (2019), Inground Sprinkler System, Central Vac, Gutter Guards, Owned HWT and a 23ft long cold cellar. This home is a lifestyle, surrounded by numerous amenities like shopping centers, schools, grocery stores, and restaurants. Enjoy easy access to the lake, Sunset Beach, the scenic wine route, and the cultural delights of Niagara-on-the-Lake. (id:35492)
RE/MAX Niagara Realty Ltd
50 Trelawne Drive
St. Catharines, Ontario
WELCOME TO THIS EXCELLENTLY MAINTAINED AND LOCATED 3+2 BED, 1.5 BATH RAISED BUNGALOW IN DESIRABLE NORTH ST. CATHARINES! IT OFFERS **IN-LAW SUITE POTENTIAL** WITH OVERISZED WINDOWS IN THE LOWER LEVEL AND A SEPARATE ENTRANCE TO THE BASEMENT!! SITUATED ON A LARGE CORNER LOT WITH A FULLY FENCED YARD, HUGE SHED AND SPRAWLING COVERED DECK OFF THE KITCHEN, IT IS PERFECT TO SIT AND ENJOY THE QUIET OF THIS COVETED NEIGHBOURHOOD. THE MAIN FLOOR WELCOMES YOU INTO A BRIGHT FOYER AND TO THE OPEN CONCEPT LIVING/DINING ROOMS AND KITCHEN W/AN ABUNDANCE OF SOLID MAPLE CABINETRY AND FULL WALL PANTRY! ENJOY THE WALK-OUT FROM THE KITCHEN TO THE LARGE COVERED DECK FOR PEACE AND RELAXATION! THE MAIN FLOOR IS FINISHED WITH OAK HARDWOOD FLOORING AND 3 BEDROOMS PLUS A 4 PC BATHROOM W/JETTED TUB AND EXTRA CABINETS FOR STORAGE. THE LOWER LEVEL IS BRIGHT AND CONTAINS TWO MORE BEDROOMS WITH A 2 PC BATHROOM (CAN EASILY BE CONVERTED INTO A 3 PC BY ADDING A SHOWER). THE BASEMENT IS FINISHED WITH LAMINATE FLOORING AND A SEPARATE ENTRANCE TO THE GARAGE AND TO THE BACKYARD. ENJOY THIS PROPERTY AS A GROWING FAMILY IN AN EXCELLENT SCHOOL DISTRICT OR LIVE IN ONE UNIT AND RENT OUT THE OTHER! $$ LARGE DRIVEWAY-PARKING FOR 4 CARS. CHECK OUT THE ATTACHED VIDEO TOUR!! THIS PROPERTY IS PROXIMAL IS SHOPPING, AMENITIES, PARKS, SCHOOLS AND A SHORT DISTANCE TO THE WELLAND CANAL AND WALKING TRAILS PLUS THE DIVINE VINEYARDS AND WINERIES OF NIAGARA-ON-THE-LAKE!!! (id:35492)
Royal LePage Nrc Realty
27 Suncrest Drive
Toronto (Bridle Path-Sunnybrook-York Mills), Ontario
Being Sold By Mortgagee. Discover a rare opportunity in the prestigious Glenorchy / The Bridle Path neighbourhood. This prime 100 x 120 property backs onto the scenic Sunnybrook Lands. Ideal for renovation or a custom build. Property is being sold as-is with no representations or warranties. (id:35492)
Intercity Realty Inc.
3 Oak Street
Bancroft, Ontario
3 Oak Street Bancroft located close to downtown, hospital, medical center, public and catholic elementary school, high school, public beaches and most importantly backs onto Vance Farm Park for privacy and a bush for a backyard. Raise your family here or Retire here and keep all your furniture with Guest rooms for the family. Enjoy the outdoor living as much as the home. This spacious four bedroom home offers an open feel with two living spaces, dining area as well as an eat in kitchen, main floor laundry, loads of closet and storage space, a gym or workshop area. There is a long list of upgrades that have been completed over the last year including interior painting, new flooring, new bathrooms, new kitchen, most doors, most windows, new shed, resurfaced and improved the driveway, new awning, new Gazebo with an “endless summer” propane gas outdoor fire table. Backs onto Vance Farm Parks - 37 Acres and Walking trail! (id:35492)
RE/MAX Professionals North
9 Baxter Avenue
Hockley, Ontario
Experience the rare opportunity to reside in the Village of Hockley! This charming all-brick family home features 3+2 bedrooms and 3 bathrooms, nestled on a large, tranquil lot that backs onto expansive greenspace. The spacious eat-in kitchen boasts skylights, ample cupboard and pantry space, and a walkout to the sundeck. The main level is adorned with gleaming hardwood floors and multiple windows, enhancing the living, dining, and family rooms. The primary bedroom includes a 3-piece ensuite. The home also offers a separate entrance from the double car garage. The fully finished lower level includes 2 additional bedrooms, abundant storage, and a cozy recreation room with a wood stove. (id:35492)
Ipro Realty Ltd.
12 Pleasant Avenue
Toronto (Newtonbrook West), Ontario
Attention Developers & Builders! Steps to Yonge St Prime RE-Development Opportunity & Location! Multiple lots available for land assembly. To be sold with 14.& 18 Pleasant Ave. as well as other lots. Each lot 6,275 sq ft of area. Potential to add up to approx 66,000 sq ft of land area for future Boutique Condo Building, Townhouses or Premium Rental Building. Prime Location First Block inside Yonge St. DO NOT GO DIRECT! . Do Not Disturb Occupants! DO NOT WALK THE LOT w/out Listing Agent permission. **** EXTRAS **** Property Part of a Future Land Assembly. Future Development Opportunity Steps to Yonge St. & Future New Subway Line Extension to Yonge/Steeles. (id:35492)
Exp Realty
7986 Hwy 35
Norland, Ontario
Discover the perfect blend of tranquility and convenience in this beautifully situated 2-bedroom home. With easy access off the highway, you can enjoy the serene charm of river frontage that leads directly into the stunning Moore Lake. Great swimming and boating, or just hanging out. This well-built residence features a spacious layout, including a comfortable living area and a recreational room that offers endless possibilities for family fun or relaxing get-togethers. There are two granite fireplaces for that warm heat everyone loves. The bonus room downstairs provides additional space for guests, hobbies, or creative endeavors. Large decks both at the front of the house and the back ensure you can always find the sun or shade. The dining room has a walkout to the back deck, and the rec room below has sliding doors leading to the back yard. In the lower level you will find a sauna, and a room set up for a second washroom. The dream workshop has access from the lower level and the garage - room for almost any project. The garage also has a large workshop area and doors front and back - drive right through! Meander down the trail behind the house to find a lovely hang-out area at the water's edge, ideal for soaking up the sun, fishing, or simply unwinding as you take in the picturesque views. Hang out at the dock or on the point - a great spot for entertaining during those hot summer days. No one is across the river from you, just a beautiful rock cut! The expansive backyard is perfect for outdoor activities, gardening, or creating your own private oasis. This home has loads of potential and is conveniently situated moments from Norland, 10 minutes from Coboconk and 15 minutes from Minden. (id:35492)
RE/MAX Professionals North
742 Pine St
Sault Ste. Marie, Ontario
Attention Investors and First-Time Home Buyers! Location Location Location. This well maintained 3 bedroom, 2 bath semi offers convenience and comfort, situated just steps away from all amenities, including Sault College, schools, parks, and central hubs. The perfect opportunity for both investors looking for a promising addition to their portfolio and first-time buyers seeking an ideal starter home. Don't miss out on this fantastic opportunity. call your realtor today to schedule a viewing! (id:35492)
Exit Realty True North
314 Northland Rd
Sault Ste. Marie, Ontario
This spacious, centrally located 3-bedroom, 1.5-bathroom home has been thoughtfully renovated to offer modern comfort and style. The open-concept main floor features a contemporary kitchen and new flooring throughout. Recent updates include a new gas forced air heating system, a new hot water tank, and new shingles, ensuring peace of mind and efficiency. (Main floor living space converted to a main floor bedroom) Enjoy outdoor living in the beautifully fenced rear yard with a large deck, perfect for relaxing or entertaining. The property also boasts an interlocking double driveway and a detached garage for added convenience. Currently tenanted, but vacant possession is available. Don’t miss out on this move-in-ready home with all the modern amenities! (id:35492)
Exp Realty Brokerage
94 Cedar Street
Cambridge, Ontario
Welcome to 94 Cedar Street, a captivating up/down duplex nestled in the heart of Cambridge. Whether you're an investor looking for a lucrative rental property or a homebuyer desiring a residence with an additional income-generating unit, this property gives you options. The main floor has three bedrooms, a generous living area, a full kitchen, bathroom and in suite laundry room. The upper unit includes two well-appointed bedrooms, a cozy living room, a full kitchen, and a bathroom. The back yard is fully fenced, and a detached garage gives plenty of room for storage. (id:35492)
Exit Integrity Realty
2418 Upper Chemung Drive
Smith-Ennismore-Lakefield, Ontario
Wow! Have you ever wanted to own a traditional family cottage on Upper Chemong Lake with beautiful sunsets, swimmable waterfront and only 15 minutes away from Peterborough or 1.5 hrs from the GTA? Nestled on the serene shores of Upper Chemong Lake, with full access to the Tri-Lakes of the Kawarthas, (Chemong, Buckhorn and Pigeon Lake) this charming cottage is the perfect retreat for families seeking a blend of tranquility and adventure. The cottage's picturesque location right on the water offers breathtaking Western exposure views and a direct connection to nature, making it an idyllic escape from the hustle and bustle of city life. As you approach the cottage, you'll be greeted by its cheerful yellow exterior, a beacon of warmth and welcome. The vibrant color contrasts beautifully with the lush greenery that surrounds the property, creating a postcard-worthy scene that invites you to leave your worries behind. The well-maintained pathway leads you to the front door, promising comfort and coziness inside. Step through the door and into a cozy living space with rustic charm. The cottage features two cozy bedrooms plus a den, making it a perfect place to have your family and friends. Wake up refreshed and step outside to the cottage's private dock, where you can enjoy your morning coffee or perhaps take a refreshing dip in the clear swimmable waters. The heart of the cottage is undoubtedly the propane gas stone fireplace, an impressive feature that immediately draws your attention. Whether you're curling up with a good book, playing board games with the family, or sharing stories over hot cocoa, the fireplace provides a perfect backdrop for countless cherished moments. Public Boat launch located just down the street for convenience. Don't miss out on this perfect traditional family cottage where you can make memories for years to come. (id:35492)
Century 21 United Realty Inc.
155 Glynn Avenue
Ottawa, Ontario
This fabulous bungalow with great curb appeal is larger than it looks! 3 BDRMS + 2 BTHS, nestled in an extremely walkable area of Overbrook West, offers a 50ft x 104ft yard w/ stone patio, shed + attached garage. Surrounded by amenities; schools, parks, churches, community centres & city services. Just steps from Vanier Parkway, local shops like Dumouchel Deli & Meats (a must visit neighbourhood gem!!), as well as Rideau River, Rideau Sports Centre, Adawe Bridge to Strathcona Park/Sandy Hill, Loblaws Super Centre, local restaurants, plus only 25 min walk to O-train & VIA Rail station. (id:35492)
Exp Realty
3320 County 27 Road
Brockville, Ontario
Located only ten minutes from downtown Brockville in the charming village of Lyn, this large country property could be the answer to your slow-living dreams! With 7acres of beautiful gardens, trails, fruit trees, and a stunning view to boot, you’ll be amazed at how relaxing it is to simply wander and soak it all in. A large barn and drive-shed offer endless possibilities from homesteading and self-sufficiency to a home-based business. Inside the home you’ll appreciate the gleaming wood floors, two cozy fireplaces, three updated bathrooms, four very large bedrooms, and plenty of natural light streaming in through the many windows. Let's not forget the lovely wrap-around porch, perfect for enjoying morning coffee or an afternoon nap. Natural gas furnace and water tank in 2014, roof 2014, septic 2019, 200 amp service upgraded 2020, eavestroughing 2021. An absolute country dream for a large or multigenerational family. Still has agricultural zoning too (see Realtor notes) (id:35492)
Sutton Essential Realty
14 Pleasant Avenue
Toronto (Newtonbrook West), Ontario
Attention Developers, Investors & Builders! Prime Re-Development Location! Multiple lots available for land assembly. To be sold with 12 & 18 Pleasant Ave. & other adjacent lots. Each lot 6,275 sq ft of area. Potential to add up to approx 66,000 sq ft of land for future Boutique Condos , Townhouses. Prime Location First Block inside Yonge St. w/Future Yonge St Subway Line Extension at Yonge & Steeles. DO NOT GO DIRECT! Do Not Disturb Occupants! DO NOT WALK THE LOT w/o Listing Agent present. **** EXTRAS **** Property Part of a Future Land Assembly. Great RE-Development Opportunity Steps to Yonge St. in North York & Future Yonge St Subway Extension Line at Yonge & Steeles! (id:35492)
Exp Realty
16 Simsbury Court
Markham (Milliken Mills West), Ontario
Welcome to the lovely home in Sought-After Location On Childsafe Cul-De-Sac Built by Greenpark Homes. Totally Upgrade From Top To Bottom. Open Concept, Hardwood Flooring Throughout. Direct Access to Garage, Oversize Double Garage And Long Driveway. Steps To Toronto Ttc/York Transit, Public And Catholic Schools, Daycare, Park, T&T Supermarket, Shopper's Drug Mart, Bank & Restaurants. **** EXTRAS **** Brand New Stainless Steel Fridge, Stove, B/I Dishwasher Washer& Dryer. Elf's, A/C(2021), Windows(2023), Roof (2017). Washer and Dryer in the basement (As Is Cond). (id:35492)
Hc Realty Group Inc.
245 Geddes Street
Elora, Ontario
Welcome to 245 Geddes Street, a breathtaking custom-built residence nestled in the vibrant heart of downtown Elora. This exquisite home built in 2021 showcases unparalleled craftsmanship and premium finishes at every turn. Natural light floods the interior, accentuating the luxurious heated flooring in the bathrooms and foyer, and the elegant engineered hardwood throughout. Solid wood privacy doors open to reveal a spacious kitchen, adorned with high-end appliances, quartz countertops, and a generous island perfect for entertaining. Adjacent to the kitchen, the charming dining room and inviting family room, featuring a striking gas fireplace, create a warm and welcoming atmosphere. Upstairs, the residence offers three generously sized bedrooms, a convenient laundry area, a stylishly appointed bathroom, and a sumptuous primary suite complete with a walk-in closet and a spa-like ensuite. The finished basement, with its 9-foot ceilings, provides additional living space including an extra bedroom currently set up as a home gym, a versatile rec room, ample storage, and a luxury three-piece bathroom. Outdoors, a large covered front porch, mature trees, and a low-maintenance landscaped yard invite relaxation and enjoyment. With C4 zoning, this property offers a wealth of possibilities. This showpiece home can come furnished, and a great rental possibility! This is Downtown Elora's best kept secret, perfectly tucked away from view of the street. Experience this exceptional home for yourself—schedule your private tour today! (id:35492)
RE/MAX Twin City Realty Inc.

