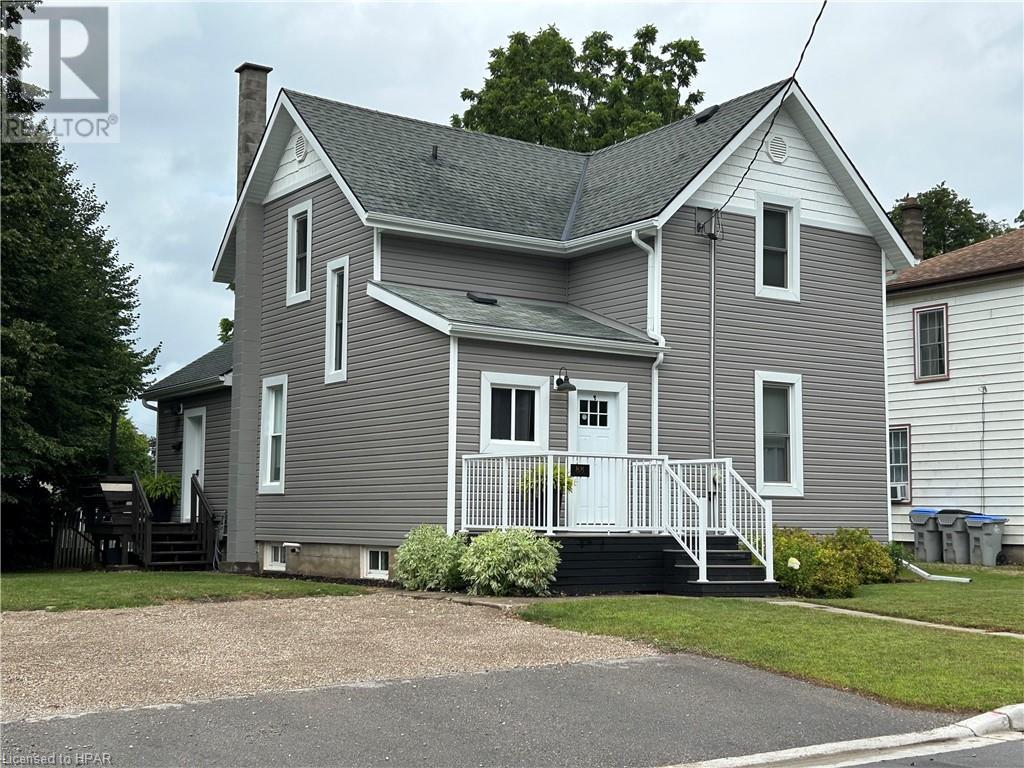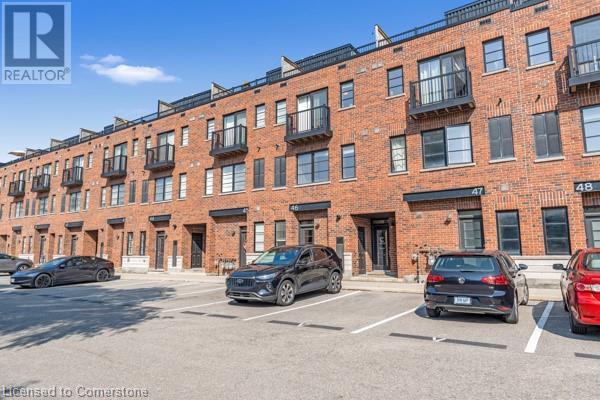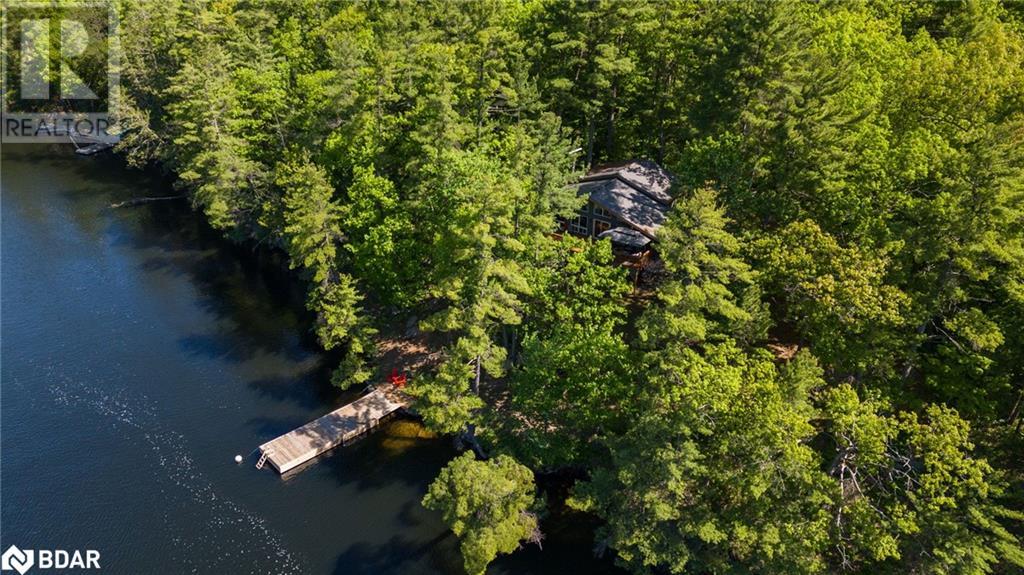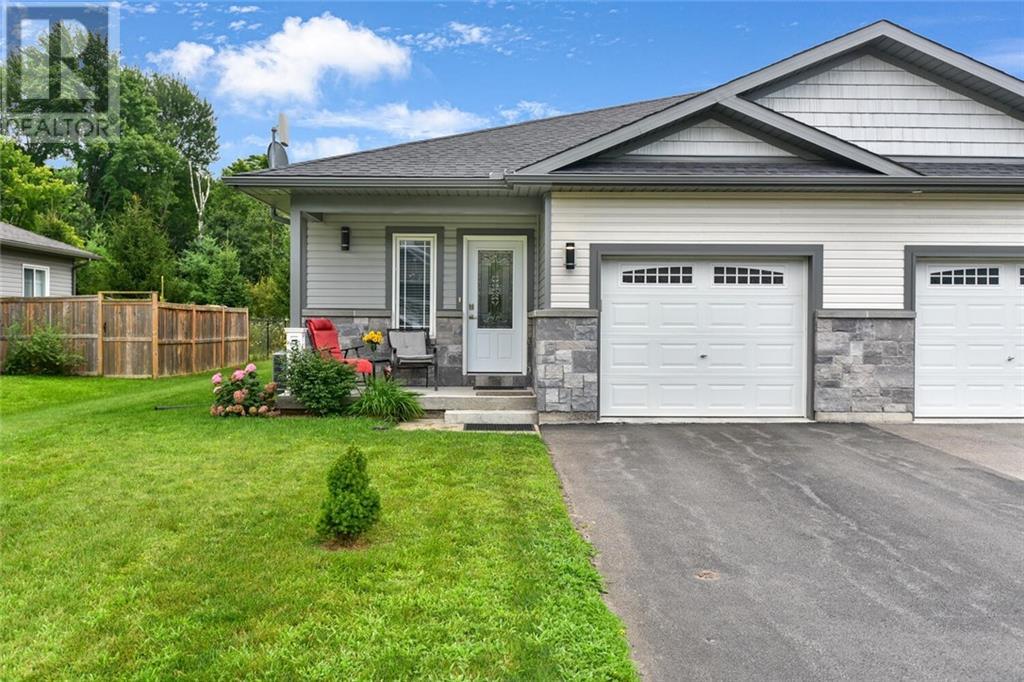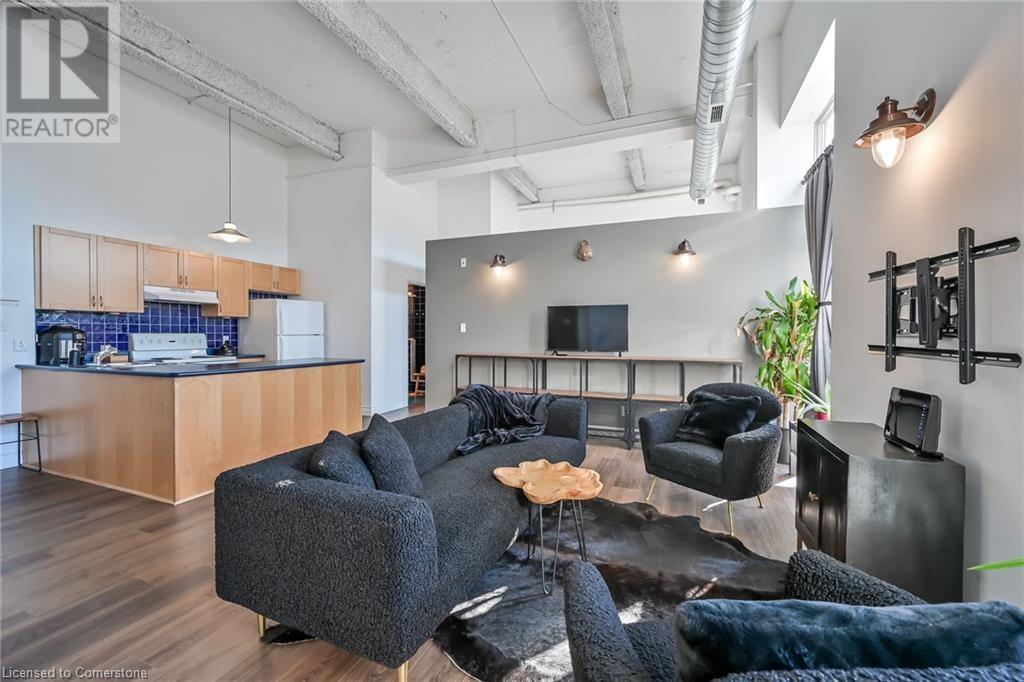88 Kirk Street
Clinton, Ontario
Welcome to this charming 1.5 storey duplex, perfect for both homeowners and investors. This property features a main floor unit with two bedrooms and a second-floor unit with one bedroom, each offering unique and desirable amenities. You can appreciate the enhanced curb appeal with the fresh siding, eavestroughs, soffit & facia(2023). The main floor has had some tasteful updates which provide a modern and comfortable living space. Key updates include drywall in the living room, lighting, interior doors, increased ceiling height, new flooring throughout the dining room, living room, bedrooms and bathroom adding a touch of elegance and comfort underfoot. The kitchen countertops have also been replaced, providing a stylish and functional workspace. The bathroom has been completely remodeled, featuring modern fixtures and finishes. The entire main floor is a bright and inviting atmosphere. A spacious back deck offers plenty of room to sit and relax while having your morning coffee or maybe indulge in a cold beverage while you bbq your dinner! The second-floor unit offers a cozy and private one bedroom living space with a few upgrades such as the countertop, sink and fixture in the kitchen, some flooring, lighting, 3pc bathroom complete with a new vanity, fixtures and toilet. Inclusion of an in-unit laundry facility saves you trips to the laundromat. If outdoors is where you like to be there is a small composite deck(2023) just the right size for pulling up your lawn chair and enjoying the day! This unit is ideal for a young couple, or single occupant, providing ample space and comfort. This duplex is an excellent investment opportunity or a perfect home for those seeking additional rental income. With it's location, modern updates and thoughtful design, it won’t be on the market for long. Schedule a viewing with your realtor today and experience this delightful property. (id:35492)
Royal LePage Heartland Realty (Seaforth) Brokerage
88 Kirk Street
Clinton, Ontario
Welcome to this charming 1.5 storey duplex, perfect for both homeowners and investors. This property features a main floor unit with two bedrooms and a second-floor unit with one bedroom, each offering unique and desirable amenities. You can appreciate the enhanced curb appeal with the fresh siding, eavestroughs, soffit & facia(2023). The main floor has had some tasteful updates which provide a modern and comfortable living space. Key updates include drywall in the living room, lighting, interior doors, increased ceiling height, new flooring throughout the dining room, living room, bedrooms and bathroom adding a touch of elegance and comfort underfoot. The kitchen countertops have also been replaced, providing a stylish and functional workspace. The bathroom has been completely remodeled, featuring modern fixtures and finishes. The entire main floor is a bright and inviting atmosphere. A spacious back deck offers plenty of room to sit and relax while having your morning coffee or maybe indulge in a cold beverage while you bbq your dinner! The second-floor unit offers a cozy and private one bedroom living space with a few upgrades such as the countertop, sink and fixture in the kitchen, some flooring, lighting, 3pc bathroom complete with a new vanity, fixtures and toilet. Inclusion of an in-unit laundry facility saves you trips to the laundromat. If outdoors is where you like to be there is a small composite deck(2023) just the right size for pulling up your lawn chair and enjoying the day! This unit is ideal for a young couple, or single occupant, providing ample space and comfort. This duplex is an excellent investment opportunity or a perfect home for those seeking additional rental income. With it's location, modern updates and thoughtful design, it won’t be on the market for long. Schedule a viewing with your realtor today and experience this delightful property. (id:35492)
Royal LePage Heartland Realty (Seaforth) Brokerage
70 Plains Road W Unit# 46
Burlington, Ontario
MODERN, WEST URBAN TOWNHOUSE IN BURLINGTON. THIS 2 BEDROOM, 2.5 BATH HOME OFFERS OVER 1400 SQUARE FEET OF TOTAL LIVING SPACE WITH TONS OF NATURAL LIGHT. THE BRIGHT OPEN CONCEPT KITCHEN FEATURES BEAUTIFUL WHITE CABINETRY & STAINLESS STEEL APPLIANCES. LARGE ROOF TOP PATIO PERFECT FOR BARBEQUES AND ENTERTAINING!!! LOCATED MINUTES TO BIKE TRAILS, DOWNTOWN BURLINGTON, LA SALLE PARK, MARINA & ALDERSHOP GO. GREAT SCHOOLS AND AMENITIES NEARBY, DON'T MISS OUT ON THIS BEAUTIFUL TOWNHOME. (id:35492)
RE/MAX Garden City Realty Inc.
5203 Mulberry Drive
Burlington, Ontario
What a wonderful family home in the sought after Elizabeth Gardens! This three level side split is situated on a premium 60' x 120' private lot with a gorgeous inground pool. This home features a large living room with a huge bay window that floods the living room with natural light. The cozy kitchen with white and grey cabinetry has large windows and seating for two at the breakfast bar. The upper level showcases three good size bedrooms along with a four-piece bathroom. The finished lower level has over-sized windows which allow for natural light to stream in. A large utility room, laundry and ample storage are in the crawl space. This lower level also has a walk up to the fully fenced/hedged backyard oasis. Great location just blocks from the lake and steps to great schools, parks, shopping, and dining and minutes to highways, the GO and endless other great amenities. Pride of ownership is evident throughout this meticulously maintained home. Hurry before you're TOO LATE*! *REG TM. RSA. (id:35492)
RE/MAX Escarpment Realty Inc.
125 Shoreview Place Unit# 235
Stoney Creek, Ontario
Stunning 1 Bedroom Condo! Walking Distance To The Lake! Very Well Maintained. Hardwood Floors (No Carpets) Custom Roller Blinds. Ready To Move In And Enjoy It! Close To Go Station, Qew & Linc Highway. Amazing Opportunity To Live Beside Waterfront. Amenities Include: Party Room, Gym, Roof Top Terrace, Etc. (id:35492)
RE/MAX Escarpment Realty Inc.
32 Wakelin Terrace
St. Catharines, Ontario
Welcome to this charming 1966 brick bungalow, a one-owner gem that exudes pride of ownership. This inviting home features three comfortable bedrooms on the main floor, complemented by a fully finished basement that includes an additional bedroom and office, ideal for a growing family or a potential in-law suite thanks to its separate side entrance. The eat-in kitchen is a delightful space, boasting Corian countertops and a gas stove, perfect for both everyday meals and entertaining. The spacious, bright living room is a highlight, with a large window that floods the room with natural light. Beneath the carpets, you'll find beautiful hardwood floors ready to be revealed and restored. Step outside to enjoy the outdoor living space, complete with a gas barbecue hookup, lush gardens, and a garden shed. The double-wide driveway with a carport provides ample parking. Nestled in a quiet neighborhood, this home is conveniently located near walking trails, parks, shopping, and restaurants, with easy highway access for your commuting needs. Don't miss out on this fantastic opportunity to create lasting memories in a home that has been cherished for decades and make this beloved family home uniquely yours. (id:35492)
Royal LePage Nrc Realty
19622 Centre Street
East Gwillimbury (Mt Albert), Ontario
Prime Mount Albert Ranch Bungalow & Detached Workshop 30 x 60Ft with 2 Bays!! This Private Tree Lined 2.46 Acres Is Conveniently Located Minutes From The Historic Main Street & Close To Development! Brick 3 Bedroom Bungalow Boasts A Great Room With Fireplace, Open Concept Kitchen With Centre Island And Pantry, Propane Rough in for Stove in Main Kitchen, Hardwood Thru Out Main Floor, Main Floor Laundry And Mud Room! Huge Walk Out Basement Apartment Features 3 Bedrooms, Beautiful Kitchen With Ceramic Backsplash, 1-3Pc And 1-2Pc Bath, Large Recreation Room And Games Room Area, Sep Laundry , The Separate Walk Out Entrance Offers Flexibility For Extended Family Or Income Potential! The Sprawling Front Porch Offers A Great Space To Enjoy The Views, Relax, And Unwind Anytime Of The Day! Updated Mechanics Include Furnace And Air-Conditioning, 2nd Small Workshop (Approx 16X10) With Hydro & Garden Shed, Loads Of Parking! **** EXTRAS **** Amazing 30X60 Garage/Workshop, 2 Bays, Garage Door Height 12 Feet, High Ceiling Height, Main Floor Workshop Area & 30 X 30 Mezzanine , Hydronic Rough In , , Provides Ample Space For The Hobbyist Or Work From Home, Suits All!! (id:35492)
Gallo Real Estate Ltd.
1501 Line 8 Road Unit# 228
Queenston, Ontario
Welcome to Unit 228, a Park Model Cottage Trailer in a family friendly Resort which also has great potential for rental income! Very well taken care of on a large lot of leased land located inside Vine Ridge Resort. The unit comes fully furnished, including BBQ, all dishes and cutlery, pots and pans, some deck furniture and shed. The unit has 2 bedrooms and 1 bathroom. There is a large sunroom and a section of back deck, as well as a deck at the front to enjoy the summer sun! Amenities at the resort include a 4000 square foot zero entry pool, a heated salt water pool, a multi-sports court, coin operated laundry trailer onsite, horseshoe pit, beach volleyball and playground. Located very close to Niagara Falls and Niagara-on-the-Lake, wineries, outlet mall, biking and hiking trails, golf courses and also the US Boarder. Fees are paid to the end of the season. Yearly fees are $8,220 plus HST. The season is from May 1st to October 31st. (id:35492)
Keller Williams Edge Realty
82 Timber Creek Crescent
Fonthill, Ontario
Picture this: Morning walks along the scenic Steve Bauer Trail, evenings spent cozying up by the fireplace, and a home that effortlessly accommodates your lifestyle, from family gatherings to quiet moments of relaxation. This stunning brick home in the prestigious Timber Creek neighborhood has many perks such as spacious rooms, formal dining area ( or perfect home office), fully fenced yard, central vacuum, two fireplaces, new roof (2019), newer appliances, loads of storage space, and a sprinkler system for the yard. The open concept kitchen, dining, and living room is a true heart of the home, with a cozy gas fireplace and a dedicated space for your home office needs. Enjoy the convenience of a main floor laundry, and retire to the spacious master suite, complete with an ensuite bathroom and walk-in closet. There is also an additional bathroom on the main level, ensuring comfort and privacy for all. Downstairs, you'll notice an abundance of storage space, perfect for staying organized! Unwind in the finished rec room area, complete with a second gas fireplace, bathroom, and two additional spacious rooms - ideal for a home theater, a playroom, another office, or even a guest suite. (id:35492)
Royal LePage Nrc Realty
574 Tomahawk Crescent
Ancaster, Ontario
Welcome to your dream home in the heart of Ancaster! This stunning 4-bedroom house sits on a unique pie-shaped lot and offers an array of luxurious features, making it perfect for families seeking comfort, style, and functionality. Carpet-Free Home: Enjoy the elegance and ease of maintenance with hardwood and tile flooring throughout. Main Floor Den: Work from home in the spacious den, complete with French doors for added privacy. Updated Eat-In Kitchen: A chef’s delight with a large island, granite, stainless steel appliances, and ample space for family meals. Main Floor Laundry: Convenience at its best with a dedicated laundry area on the main floor. Separate Dining Room: Host dinner parties and family gatherings in the formal dining room. Very Large Family Room: Relax and entertain in the expansive family room, featuring a cozy fireplace and two patio doors leading to the backyard. Outdoor Oasis: Step outside to your private backyard with an inground pool—perfect and multiple sitting areas for summer fun and relaxation. Metal Roof: Durable and long-lasting, with a lifetime warranty for peace of mind. Expansion Potential: Plans are available to expand the second-floor area, adding even more value to this already impressive home. Walking Distance to Rousseau Elementary School: Ideal for families with young children. Near the 403: Easy access for commuting and travel. Minutes from Meadowlands: Close to shopping, dining, and entertainment options. (id:35492)
Royal LePage State Realty
846 Burr Road
Prince Edward County (Ameliasburgh), Ontario
Discover this beautifully maintained 2-acre getaway offering the perfect blend of comfort and elegance. Nestled in the heart of Prince Edward County, this property is a rare gem, with a wealth of features designed for both relaxation and entertainment. This spacious bungalow with walkout basement was built in 2019 and the home and property have been thoughtfully upgraded over the last 5 years. Inside you'll find an open concept main floor with flowing luxury vinyl plank, California Shutters on all front facing windows and a vaulted ceiling in the living room. The kitchen features a large island, plenty of cabinetry and custom-built bench seating for your table. Walkout from the kitchen to your raised deck, the perfect spot for an outdoor cooking space with a view. All 3 main floor bedrooms are well sized, and you'll love the Primary Bedroom with custom walk-in closet and ensuite bathroom with glass shower. The sprawling finished basement is the perfect place to gather, lounge and play, with ample space for a pool table, sectional couch and bar area. Large windows provide tons of natural light. There's also a fourth bedroom, bathroom with glass shower, office, laundry room and plenty of storage space. Walk out the sliding patio doors to a beautiful stamped concrete patio, walkway and firepit. Take in the stars and enjoy your Smores! The newly finished pool area is completely secluded, with a walkout from the foyer and a gate to the backyard. There's enough space around the pool to accommodate your family and all your luckiest friends. Out front there's another stamped patio to lounge on, so you can catch the rays or the shade any time of day. There's a mini hockey rink for the kids, enough room for a big soccer game, and a beautiful Cedar shed to store all your outdoor tools and toys. Offering incredible privacy, ideal location and a country feel with modern amenities, this home really has it all! **** EXTRAS **** Husqvarna Riding Mower (negotiable), Pool Table (negotiable), Cedar Shed, Hockey Rink Boards (id:35492)
Century 21 Lanthorn Real Estate Ltd.
5 Severn River Sr406
Coldwater, Ontario
Get ready for fun and relaxation at your own private hideaway in Severn Falls! This turn key 3-bedroom, 1- bathroom family cottage sits on nearly 5 acres of peaceful wilderness. Experience the serenity of water access only living, boasting over 300ft of water frontage and a personal dock for effortless boating and swimming adventures. No more lengthy boat rides - the town dock is just moments away where you can find restaurants, groceries, and icecream! Plus, there are plenty of trails for exploring nature right in your backyard! Gather around the firepit for marshmallow roasting and stargazing nights under the trees. Step onto the expansive front deck, complete with a charming gazebo, providing the perfect spot to unwind and soak in the surroundings. Don't forget that this cottage is a successful airBnB destination! Currently being rented out between $425 and $525 per night. Don't wait – move in this summer and start making unforgettable memories with your family and some extra income! (id:35492)
Real Broker Ontario Ltd.
345 Fischl Drive
Prescott, Ontario
345 Fischl Drive has officially arrived to market. This is a prestigious 2 plus 1 bedroom, 3 bath, 2017 Maple View Homes build – The Windmill design. As you enter through the spacious foyer, you will be drawn to the open concept design and abundance of space. The kitchen offers beautiful cabinetry, a granite island & counters, high end appliances and a pantry. A large south facing living room, is always bright & cheery , leading you out through patio doors to your large back deck – ideal for your entertaining under the shade of your gazebo. There are two large bedrooms on the main level, which includes a master w/ ensuite, as well as the main bathroom, and main floor laundry. The lower level is fully developed, with the plus one bedroom, and another 3 piece bath. The rec room is absolutely huge & finished. This address was designed for and occupied by the Builder, and no expense was spared. An attached single car garage offers inside entry to your home. Central to Hwys. 401, 416 & #2. (id:35492)
Royal LePage Proalliance Realty
293 Centennial Drive Drive
Midland, Ontario
RE DEFINE YOUR DREAM HOME!!WELCOME TO MARCELLUS PLACE! Midland's newest custom estate development by BLUE JAY HOMES! (full tarion warranty company). Conveniently located in Midland, these beautiful estate lots are tucked away into a secluded community subdivision giving you the privacy country living has to offer yet being just minutes from Midland & Penetanguishene. Not only is it minutes from the town centers, you'll be minutes from Georgian Bay, Beaches, Marinas, Golf Courses and Ski Resorts. Several different house options and layouts, interior customizations and lots to pick from. Please visit builder website for full models and floor plans! (id:35492)
Century 21 B.j. Roth Realty Ltd. Brokerage
41 Cedarbush Crescent Pvt Crescent
Puslinch, Ontario
This beautiful, 2 bedroom, freehold bungalow will entice both first time home buyers and downsizers looking to simplify. That's right, the Mini Lakes community is a perfect fit for all ages. The interior boasts a thoughtfully designed open-concept layout, featuring a spacious kitchen with ample cupboards, stainless appliances, and room for a full dining table—a culinary enthusiast's dream. The expansive living room, bathed in natural light from beautiful windows and complete with high-end luxury vinyl flooring (2022), invites you to unwind in style. Outside, a private deck off the kitchen beckons for tranquil summer gatherings and delightful entertainment. A leisurely stroll leads you to the water's edge, where you can marvel at jumping fish, listen to birdsong, and witness kayakers embracing the essence of this exclusive community. Enjoy the inground heated pool, bocce ball area, library, garden plots, and social events held at the Rec Hall. Upon arrival at Mini Lakes, a sense of relaxation envelops you, leaving behind the day's stresses. Opting for this freehold property over a condo grants you the luxury of hosting BBQs on your deck, claiming a piece of lush grass as your own, and effortlessly transporting groceries from car to doorstep. Noteworthy updates include a new furnace and A/C installed in 2022, ensuring year-round comfort, and a roof replacement in 2018, providing peace of mind for years to come. Mini Lakes is not just a place; it's a hidden gem waiting to be discovered. Visit and experience its allure firsthand—I guarantee you'll be pleasantly surprised. (id:35492)
Coldwell Banker Neumann Real Estate Brokerage
7 Faraday Gardens
Belleville, Ontario
Welcome to this charming home situated in a quiet neighbourhood. This well-maintained property features an inviting eat-in kitchen, complete with ample cupboard and counter space. From the kitchen, step through the patio doors to a deck overlooking a fully fenced yard, perfect for outdoor enjoyment. The home includes a double paved driveway, 2 comfortable bedrooms, and 2 bathrooms. The lower-level features a bathroom and an L-shaped rec room which offers versatile space and could easily be transformed into a third bedroom to suit your needs. Recent updates, including new flooring in the kitchen and bathroom (2020), add to the modern appeal of the home. Conveniently located close to Loyalist College, amenities, public transportation and just 13km to the base, this property is ideally situated. (id:35492)
RE/MAX Quinte Ltd.
46 Ordnance Street
Kingston, Ontario
Charm, character and convenience perfectly describe this all-brick, updated two-bedroom, two-bath home in downtown Kingston. Enjoy hardwood and tile floors featured throughout. The main floor boasts high ceilings, a spacious living room, separate dining room and a powder room with exposed brick. The custom eat-in kitchen has beautiful white cabinetry, granite countertops and is fully-equipped with stainless-steel appliances. The washer and dryer have also been cleverly incorporated into this space. The back door allows access to the deck and two parking spaces covered by a large pergola. Upstairs, you will find two bedrooms, a walk-in closet and a renovated four-piece bathroom. The basement is dry, the walls have been spray-foamed and there’s lots of storage space. Located near top-rated restaurants, nightlife, shopping, recreation, historical sites, and a short walk to Queen’s University and hospitals. Why pay for condo fees when you can have your own home in the centre of it all. Don’t wait! (id:35492)
Royal LePage Proalliance Realty
46 Sydenham Wells Wells
Barrie, Ontario
OPPORTUNITY! This 3 bedroom, 2 bathroom home has the possibility of getting pre-approved plans to convert to a triplex! Welcome to 46 Sydenham Wells! Nestled in a vibrant neighbourhood of Barrie, this charming house is a perfectly packaged opportunity for anyone looking to plant roots in a friendly community. With three cozy bedrooms and two well-appointed bathrooms, this residence offers comfort and functionality seamlessly blended into one delightful living space. This location is a winner! Take a brief stroll and you’ll find the Eastview Secondary School, ensuring your morning school runs are a breeze. Public transport is no puzzle either, with the Steel Street bus station just a heartbeat away from your new doorstep This home isn’t just a space to reside—it’s a place to thrive. Embrace the blend of accessibility and tranquility in this wonderful sanctuary. Start your new chapter today! (id:35492)
Chase Realty Inc.
138 River Road
Bracebridge, Ontario
Character and charm in this iconic century home on the shore of the Muskoka River! (road between). This 4 bedroom, 2 bathroom home has been lovingly maintained and meticulously updated with quality improvements throughout. The bright, spacious kitchen is perfect for entertaining while enjoying scenic river views! A beautiful sunroom opens to the outdoor patio, seamlessly blending the interior and exterior spaces. Convenient carport parking right outside the rear door. Lots of outdoor storage with 2 large sheds. Unbeatable location; walk to downtown in less than 10 minutes! Truly a gem! Don't miss this unique opportunity to live at the water's edge right in the heart of Bracebridge! (id:35492)
RE/MAX Professionals North
22 Marina Village Drive
Port Severn, Ontario
Welcome to the Residences of Oak Bay Golf & Marina Community on the Shores of Georgian Bay. This amazing Detached Home on a Prime Lot, could be your next dream home or Cottage Country escape. 2 minutes to Hwy 400 & 90 minutes to the GTA. 15 minutes to Mount St Louis Moonstone & close to OFSC trails for your winter enjoyment too. Spend your mornings on the neighbouring golf course, before heading out on the Bay for a relaxing excursion, water sports or fishing enjoyment. The Open Concept main floor features a spacious Living room with propane fireplace, stone facing & wood mantle, Chef's Kitchen with granite countertop, tall upper cabinets, propane stove, access to sunroom & walk out to the spacious back deck overlooking the 16th green on the Golf Course; a perfect spot for summer dining with BBQ propane direct connect. Upstairs, Primary Bedroom with french doors to balcony, & 3 pc ensuite. 2 other family/guest bedrooms with Boff Built in Murphy Beds & Cabinets/Office Desk & Shelving. (id:35492)
Right At Home Realty
60 Charles Street W Unit# 2610
Kitchener, Ontario
Charlie West! Downtown Kitchener Living at it's finest! 1 bedroom 1 bathroom 572 square feet (plus 109 square foot balcony!) on the 26th floor with stunning views as far as the eye can see. This unit has extensive upgrades including premium vinyl flooring throughout, soft close cabinets, upgraded upper kitchen cabinets for more storage, main bedroom closet organizer, blinds, and an upgraded lighting package with pot lights throughout the unit. The building itself features a gym, a yoga studio, pet run with pet washing stations, meeting room, concierge service, a rooftop patio with community BBQs, a guest suite, and an Italian restaurant on the main floor called 271 West. Location is everything...walking distance to LRT & GO Train, UW Pharmacy School, McMaster Medical School, Victoria Park, Google Offices, the Tannery, and all the shops/restaurants/entertainment that downtown Kitchener has to offer! (id:35492)
Mcintyre Real Estate Services Inc.
11 Rebecca Street Unit# 308
Hamilton, Ontario
Experience the vibrant lifestyle of downtown Hamilton, in this exceptional condo unit located in the Annex building, a rare find on the market. This industrial-style open concept loft features soaring ceilings and floor to ceiling windows that flood the space with natural light. Enjoy the convenience of a private parking spot right outside your front door. This location allows you to step out and explore the trendy shops, restaurants, and entertainment options on bustling James St N and the popular King St. restaurants. Plus, you’ll be just moments away from the waterfront, two GO stations, public transit, hospital, cafes, boutique shops and more! (id:35492)
RE/MAX Escarpment Realty Inc.
124 Lynn Court
Burlington, Ontario
One-of-a-kind designer showpiece situated on a secluded 134’ deep treed lot! This modern residence offers an open concept main level with vaulted ceilings that is an entertainer’s dream. The contemporary kitchen showcases sleek cabinetry, quartz countertops, stainless steel appliances, and a breakfast bar seating three. It seamlessly transitions into the dining area with deck access and the spacious living room, which offers a built-in bar, captivating barnboard feature wall, and a gas fireplace. The primary retreat is impressive, and features a barnboard feature wall and a well-appointed walk-in closet with built-ins. The spa-inspired primary ensuite is a work of art, showcasing a custom wood vanity with dual sinks, a glass shower, and sleek black slate flooring. A generously proportioned second bedroom with a 9’ ceiling, two spacious closets, and expansive transom windows that bathe the room in natural light, as well as a four-piece main bathroom with a custom wood vanity complete the upper level. The professionally finished lower level, with its separate entrance and brand new broadloom, offers an oversized recreation room with built-in cabinets and a gas fireplace, third bedroom, an office, powder room, ample storage space, and a bright laundry room with a walk-up to the back yard. Additional highlights include spectacular front gardens, wide-plank hardwood floors throughout the main and upper levels, and hardwood staircases accentuated with glass panels and stainless steel handrails. The exquisitely landscaped back yard is a true oasis, featuring an expansive deck with a charming gazebo and a relaxing hot tub, creating an ideal space for entertaining. Surrounding this area, you’ll discover stunning perennial gardens, mature hedges, majestic towering trees, and plenty of space for children and pets. This desirable locale is just minutes from the lake and LaSalle Park! (id:35492)
Royal LePage Real Estate Services Ltd.
15 Pine Needle Way Unit# 103
Huntsville, Ontario
Presenting Edgewood Homes' latest offering, The Ridge at Highcrest, where modern, hassle-free living awaits. Suite 103, The Clover, exemplifies this with its open concept kitchen, living and dining room, ample storage, in-suite laundry, and a spacious bedroom with an en-suite bathroom and generous walk-in closet. The Clover features 721 SQFT, 1 bedroom, and 1 bathroom, with access to green space. Residents will also enjoy the amenities at The Club at Highcrest, including a fitness centre, indoor and outdoor kitchen and dining areas, an outdoor terrace, and a resident's lounge. For a limited time, Edgewood Homes is offering early bird incentives to all buyers, which include a full suite of stainless steel appliances, washer and dryer, storage locker, one parking space, $0 assignment fees, and included development charges. Estimated to be completed in the Spring of 2026, The Ridge at Highcrest is the perfect blend of luxury, modern Muskoka living, and convenience. Photos are artist's concepts. (id:35492)
Chestnut Park Real Estate Ltd.


