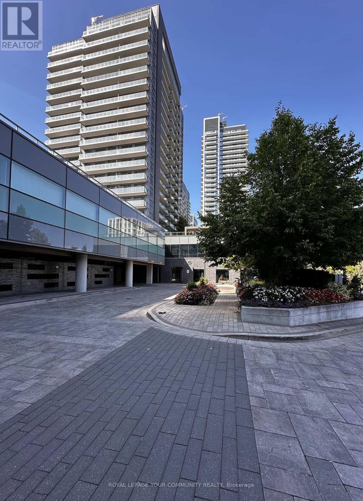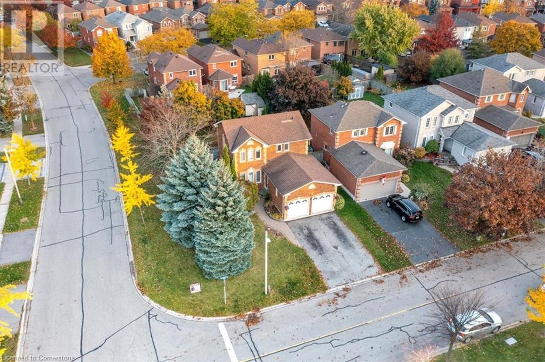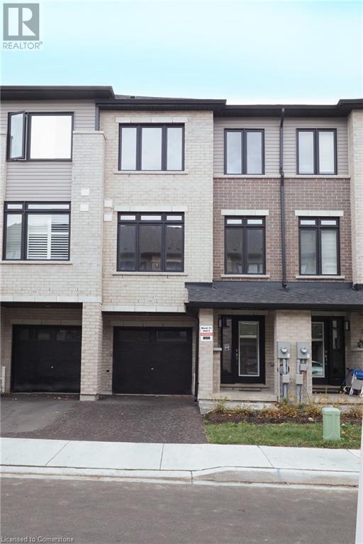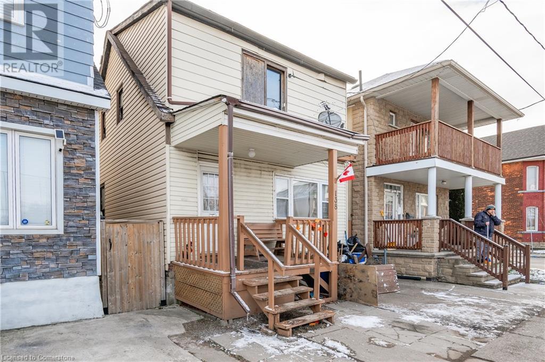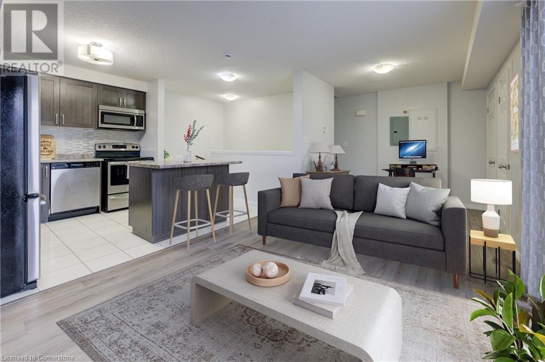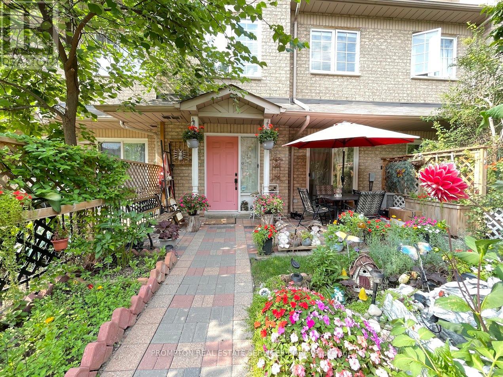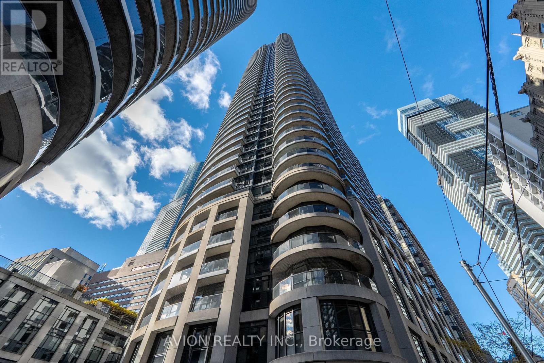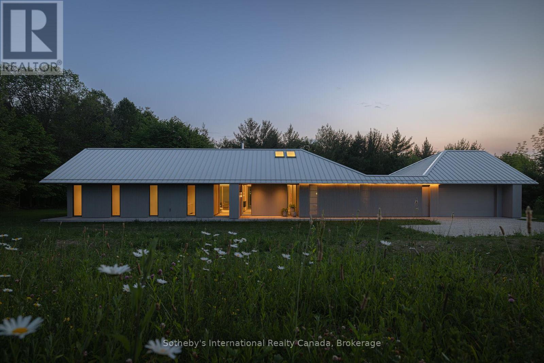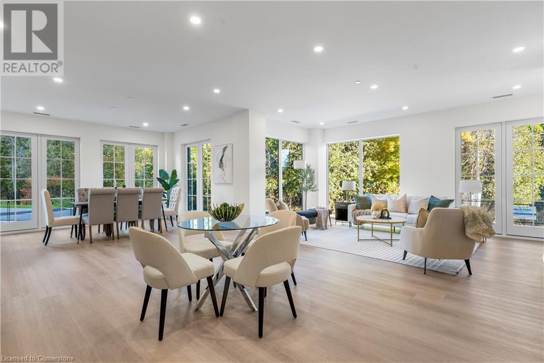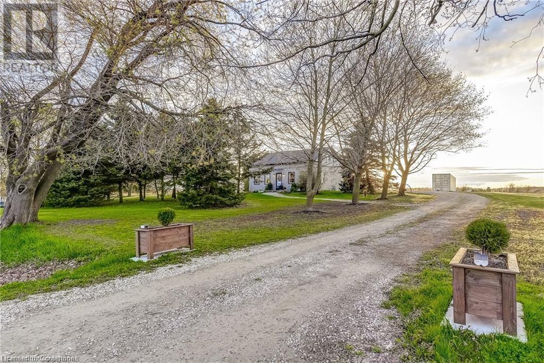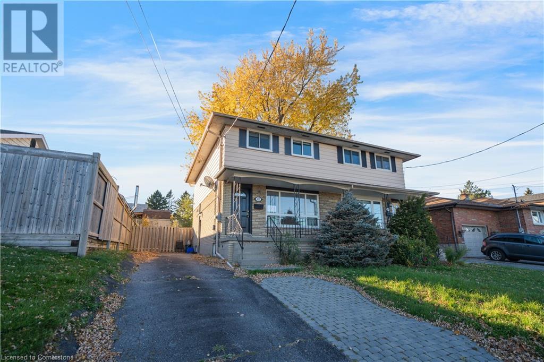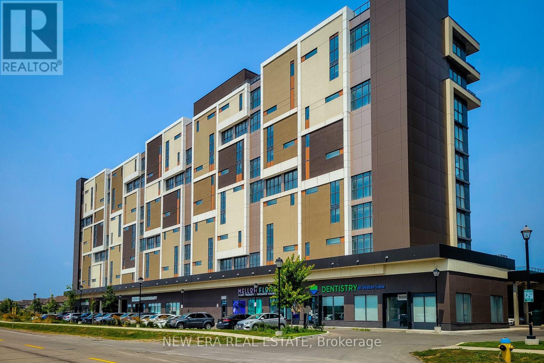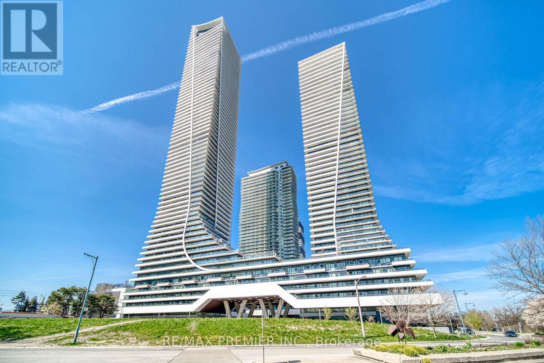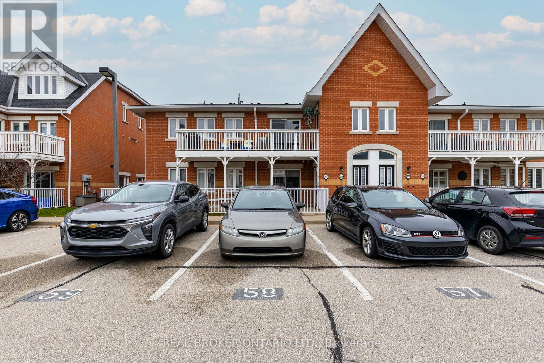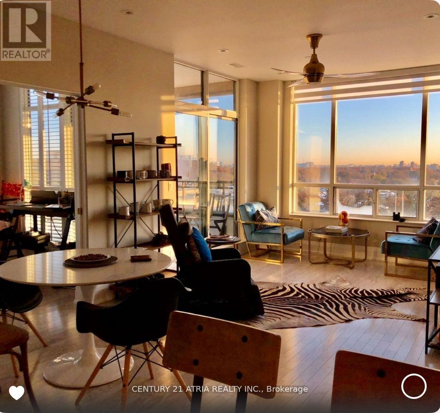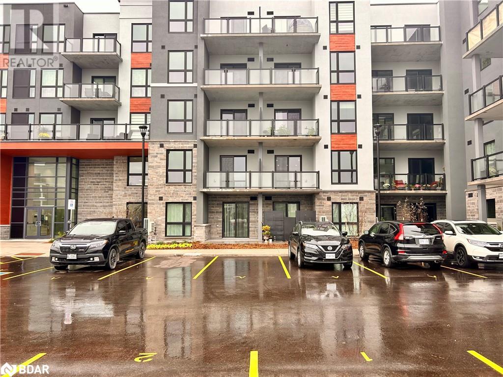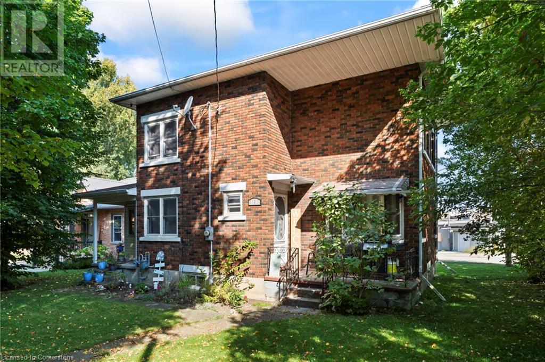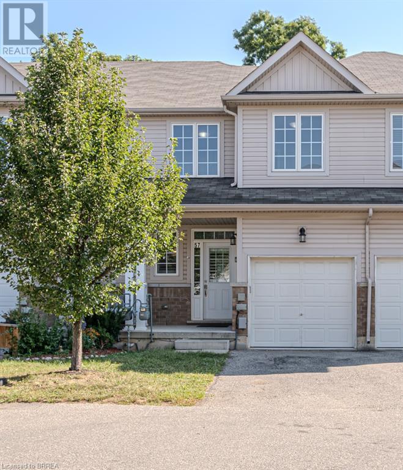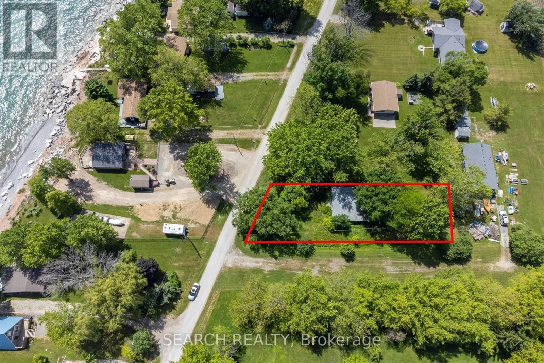56 Draper Crescent
Barrie, Ontario
BEAUTIFUL FAMILY HOME IN PAINSWICK WITH TASTEFUL UPDATES & AN ENTERTAINMENT-READY BACKYARD! Welcome to this wonderful 2-storey home situated on a quiet side crescent in the heart of Painswick, where convenience meets family-friendly living! This property's classic brick exterior with black accents and a double garage exudes timeless charm, while the pie-shaped lot offers a spacious backyard designed for relaxation and entertainment. The back deck with a privacy wall, patio, and firepit area are perfect for entertaining, while the sizeable fully-fenced yard offers plenty of space for the kids to play or the pets to run. The backyard is complemented with two handy garden sheds - perfect for storing tools and toys. Inside, the main floor offers a functional layout with an open-concept kitchen overlooking a bright and inviting breakfast and dining areas, featuring large windows, sleek white cabinetry, stainless steel appliances, and plenty of room for entertaining or everyday meals. The combined family and living room is a great spot to relax and put your feet up. A separate side door entry conveniently leads to a combined laundry/mudroom with direct garage access, where you'll find bonus storage space for the boots and jackets, making daily routines a breeze. Upstairs, the spacious primary bedroom is your personal retreat, boasting a 5-piece ensuite and a walk-in closet. The partially finished lower level offers a large rec room with an oversized basement window and a spacious storage room with a bathroom rough-in, providing an opportunity to increase the finished space if you'd like. Located near parks, schools, transit, library, shopping, and dining and just minutes from Downtown Barrie and Centennial Beach, this home offers everything you need in a thriving community. Don't miss the opportunity to make this property your next #HomeToStay! (id:35492)
RE/MAX Hallmark Peggy Hill Group Realty
1008 - 65 Oneida Crescent
Richmond Hill, Ontario
Welcome to this bright and beautiful 2-bedroom + den unit, featuring a den with a floor-to-ceiling window. Direct access to an open and spacious balcony from the living/dining room and master bedroom. This unit offers a standout layout filled with natural light and is complemented by a wide range of amenities, including rooftop terrace with BBQ, indoor pool, yoga room, gym, weight room, party/meeting room, theatre room, guest suite, and visitor parkings. It also includes 1 parking space and 1 locker. This unit is situated in one of Richmond Hills most desirable areas. Conveniently located just minutes from Hillcrest Mall, movie theatre, highway 7, highway 407, restaurants, transit, school, and more. (id:35492)
Royal LePage Your Community Realty
Ph19 - 51 Baffin Court
Richmond Hill, Ontario
Fantastic Location. _Stunning Two(2) Parking, Two(2) Bedroom__ Penthouse Corner Unit_ With Plenty Of daylights. Approx. 760 Sq Ft_ in Prime Richmond Hill Location Discover luxury living in this exquisite building nestled in the highly sought-after Richmond Hill area. Boasting an expansive layout with breathtaking South West views, this elegant residence features high ceilings and large windows that flood the space with natural light. Step outside to your private terrace, ideal for entertaining or simply soaking in the stunning skyline. Convenience is key with two(2) dedicated parking spaces included, ensuring hassle-free access to your home. This penthouse is situated near vibrant shopping, dining, and parks, making it perfect for those who desire both luxury and convenience. Don't miss the opportunity to call this beautiful penthouse your new home **** EXTRAS **** Two Parking. Close to all amenities, Shopping Mall, Public Transportation. Restaurants. Grocery Shopping. Clean Private Building. Maintenance fee includes Hydro, Water, Heat, Building Insurance. Take Action Before Market Change Direction. (id:35492)
Modern Solution Realty Inc.
2555 County Road 38
Kingston, Ontario
It is our pleasure to ring in 2025 with this stunning 147-acre estate property featuring a 3,500+ sq ft character-filled brick and stone century home, complete with several outbuildings, a pond, mature trees, and scenic trails all just 3 minutes north of Highway 401 on Highway 38. Rich in history and charm, this 4+ bedroom, 4-bathroom offers endless possibilities for families and extended families or those seeking a home-based business space. The spacious interior boasts wood flooring throughout, high ceilings and oversized windows that flood every room w/ natural light, creating a warm and inviting atmosphere. The main floor offers an eat-in kitchen with centre island, a formal dining room, family and living rooms, a games room, and a main-floor bedroom with its own ensuite perfect for a master suite option. On the upper level, the largest of the three bedrooms includes a renovated ensuite with a luxurious shower and a full wall of custom built-in cabinetry. Step outside to your private backyard oasis featuring a heated saltwater pool, hot tub, and a covered gazebo with a screen and projector for outdoor movie nights. Adjacent to the pool area is a separate fenced-in pet zone for added convenience. The large, renovated outbuilding includes power, heat, and water and is currently set up as a pet center with living quarters. The rear of that building serves as a garage. Beyond the house, explore the groomed extra wide trails that lead to a picturesque pond and extend all the way to Bur Brook Rd. Additional features include a steel roof on the house and outbuildings, forced air propane heat, an outdoor wood furnace for alternative heating, central air, and an automatic Cummings propane generator for backup power. With its perfect blend of historic charm, modern amenities, and unbeatable convenience, your country convenient dream property awaits you. (id:35492)
Royal LePage Proalliance Realty
9920 Baldwin Street N
Whitby, Ontario
Modern living in a country setting! Only 7 minutes from Brooklin and 10 from highway 407, this beautiful modernized bungalow has over $200,000 in recent updates. And with just under an acre, there's still lots of potential on the lot. Enjoy views of the CN tower & mud lake from one of the 4-tiers of decks (over 1250 sq ft). With an in-law suite & plenty of room for parking, this home is ideal for multi-generational living, or those looking for additional income. Updates: New gas furnace ('22), A/C unit ('22), flat roof ('22), spray-foam insulation (22') main floor flooring ('22) front walkway, retaining wall, steps ('23) garage door & opener ('22) hardwood ceiling on main ('22) deck ('23), kitchen ('22) **** EXTRAS **** Remarks must relate directly to property (id:35492)
Century 21 Percy Fulton Ltd.
1 Barwick Court
Whitby, Ontario
Welcome to this charming corner lot property, offering additional living space in the basement, perfect for large or extended families. Featuring 3 spacious bedrooms upstairs, including a huge primary bedroom with 2 closets and a 4-piece ensuite bathroom, this home also boasts a generous family room, separate dining area, and a large, inviting living space on the main level, all filled with natural light. The basement includes 2 extra bedrooms, a large recreation room, and additional spaces awaiting your personal touch. Situated on a deep, large corner lot with an inviting backyard, this home presents endless possibilities, including the potential for an extension or future development. Conveniently located with easy access to schools, shopping, the Go Train, and Hwy 401, this property offers a unique and versatile opportunity—be the first to explore its potential! (id:35492)
Royal Canadian Realty Brokers Inc
585 Colborne Street E Unit# 1305
Brantford, Ontario
Welcome to this modern and luxury freehold townhome, showcasing 3+1 bedrooms, 3 bathrooms, and over 1,800 sq. ft. of beautifully designed living space! Ideally situated, steps or short drive away from coffee shops, restaurants, grocery stores and more. Easy access to HWY 403. The main floor, offers a bright and inviting open layout, featuring a spacious kitchen, generous dining area and living room, with direct access to a private deck and fully fenced shared back yard— safe and prefect for Kids or a 4-legged friend to play. Large windows, 9-foot ceilings, and modern floor plan create a welcoming atmosphere with an abundance of natural light. The stunning kitchen is designed with ample cupboard space, stain-resistant quartz counters, an island, and Stainless-Steel appliances. Upstairs, the large primary bedroom impresses with a walk-in closet and a luxurious 4-piece ensuite. Two additional bedrooms share a second 4-piece, making the upper level both comfortable and functional. The unfinished basement provides an excellent space for storage area to keep everything organized. Parking for two vehicles (one driveway and one garage), plus ample visitor parking makes it easy to host friends and family. This home is ideally located within walking distance to restaurants, coffee shops and shopping. This home is move in ready —simply move in and enjoy! (id:35492)
Smart From Home Realty Limited
3200 County 31 Road
North Dundas, Ontario
Bring your family home to this beautifully landscaped, bright and spacious 3-bedroom home nestled on approx. 18 acres with a large 30 x 60 outbuilding. Set back from the road for added privacy, this property offers a unique mix of cropped fields, bush, manicured lawns and it borders along a creek. There is plenty of parking in the oversized 2-car garage and the huge interlock driveway. Once inside, the main level features a grand foyer open to the 2nd level with a curved staircase, formal living & dining rooms, a den and cozy family room w/gas fireplace open to the kitchen and cheery sunroom. The laundry/mudroom with laundry chute adds convenience for a busy family. Upstairs you will find an impressive primary bedroom with a walk-in closet and a 5pc ensuite. Two more generous sized bedrooms, main bath and a large linen closet complete this level. Pride of ownership is truly evident in this single owner home - it's the perfect place to call your own! 24 hour irrevocable on all offers. **** EXTRAS **** Flooring: Hardwood, Linoleum, Carpet Wall To Wall (id:35492)
Royal LePage Team Realty
835 Gatestone Road
London, Ontario
RAVINE WOODED LOT! The EMERALD 2 model with 1862 sq feet of Luxury finished area fronting onto pond. Very rare and just a handful available! JACKSON MEADOWS, southeast London's newest area. This home comes standard with a separate grade entrance to the basement ideal for future basement development. Quality built by Vander Wielen Design & Build Inc. and packed with luxury features! Choice of Granite or quartz tops, hardwood floor on the main floor and upper hallway, Oak stairs, 9 ft ceilings on the main, deluxe ""Island"" style kitchen, 2 full baths upstairs including a 5 pc luxury ensuite with tempered glass shower and soaker tub and 2nd floor laundry. The kitchen features a massive centre island and looks out on to the walking trails tranquil ponds making it an ideal place to call home. Large lot 41.98 ft x 102.85 ft backing onto protected woods and across from a pond. NEW $28.2 million dollar state of the art public school just announced for Jackson Meadows with 655 seats and will include a 5 room childcare for 2026 school year! Price of home is based on house plus base priced lot. Some lots are larger and have premiums. (id:35492)
Nu-Vista Premiere Realty Inc.
1162 Thornley Street
London, Ontario
Welcome to this well-maintained 4-bedroom, 2-story home in the desirable Westmount area. Lovingly cared for by the original owners, this property offers timeless charm, functionality, and a prime location.The main floor features beautiful hardwood flooring & tile throughout, a spacious living room, formal dining room, and a cozy family room with a gas fireplace. The eat-in kitchen includes a practical pantry and overlooks a beautifully landscaped backyard, complete with two pergolas, a garden shed, and a stamped concrete patio perfect for outdoor gatherings.Upstairs, you'll find four good-sized bedrooms, including a primary suite with a walk-in closet and a 5-piece ensuite offering a relaxing retreat. An additional 4-piece bath serves the remaining bedrooms.The finished basement adds versatility with space for a rec room, office, or gym. Fresh paint has been applied to the main areas of the home, giving it a bright and inviting feel. Additional features include main floor laundry/mudroom off the attached 2-car garage and a stamped concrete driveway. Located in a welcoming neighborhood with excellent schools, great neighbors, and close proximity to parks, the Bostwick YMCA, shopping, restaurants, and more, this home offers comfort and convenience. A rare opportunity to own in this established community, schedule your private showing today! (id:35492)
The Realty Firm Inc.
23 Bayview Drive
Greater Napanee, Ontario
Experience waterfront living in this stunning custom-built raised bungalow, perfectly situated with breathtaking views of Hay Bay right across the road. The open-concept layout features a spacious family room seamlessly connected to a gourmet kitchen, complete with a custom oversized stainless steel fridge, brand new dishwasher, center island, Corian countertops, and direct access to a large deck. The upper level boasts beautiful hardwood floors, two generously sized bedrooms, a convenient main floor laundry, and abundant storage. Natural light floods the home through numerous windows, offering picturesque lake views throughout. The primary bedroom includes a semi-ensuite bathroom with an extra-large shower and a separate soaking tub for ultimate relaxation. The expansive fully finished basement features above-grade windows, high ceilings, a large recreational room, a third bedroom, and a versatile den perfect for a home office or easily convertible into a fourth bedroom. With over 2,000 square feet of finished living space, this immaculate home offers pot lighting, hardwood staircases, a grand double-door entry with an inviting foyer, all set on a generous 100 x 175-foot lot with an oversized two-car garage. This move-in-ready gem is a rare find! **** EXTRAS **** You will love this fabulous waterfront community with free boat launch at the end of the street with park, docks and swimming for the whole family. (id:35492)
RE/MAX Jazz Inc.
730 Park Street S
Peterborough, Ontario
Excellent Location! Convenience & Charm In This All-Brick 2.5-storey Home With Garage & 3 Finished Levels! Situated In Peterborough's South End. Steps To Elementary School, Nearby Shopping & Hwy Access, Hospital, Costco & Public Transportation & Memorial Centre! Water Enthusiasts Will Love The Nearby River!! Bright Home Spacious Eat-In Kitchen. Updated Classy Bathroom With Sparkling Porcelain Tiles. Large Front Porch, Updated Wiring, Central Air. Private Fully Enclosed Backyard For All Of Your Entertaining Needs, Boasts An Eye-Catching Patio With Interlocking Design. Perfect For Families With Young Children All Three Bedrooms Are On The Second Floor, Large Finished Loft On The 3rd Level As A Bonus Room. Have Your Own Home-based Business, In This Highly Visible Location. Bonus With No Neighbour on South Side! **** EXTRAS **** on-demand hot water heater natural gas owned (id:35492)
Mcconkey Real Estate Corporation
138 Sanford Avenue N
Hamilton, Ontario
The house is being sold as is/where is. Entrance by a realtor and realtor's client acknowledges awareness of the home's condition. Please include a clause in all offers that the Buyer acknowledges that the house is as is/where is and that the Seller/POA makes no warranties or representations (id:35492)
Royal LePage State Realty
24 Sienna Street Unit# B
Kitchener, Ontario
Move-in ready 2-story townhome featuring 2 bedrooms and 2 bathrooms, perfect for modern living! Enjoy an open-concept main level with a spacious kitchen boasting stainless steel appliances, ideal for cooking and entertaining. The second bedroom offers a private terrace balcony, perfect for morning coffee or relaxing evenings. The master bedroom offers a large walk-in closet for all your clothing storage! Convenient in-suite laundry is thoughtfully located near the bedrooms for easy access. With low condo fees, this home combines comfort and affordability. Don't miss out on this exceptional opportunity—schedule your showing today! (id:35492)
RE/MAX Twin City Realty Inc. Brokerage-2
19 - 5 St Moritz Way
Markham, Ontario
High Demand Location In Quiet Neighbourhood. This Bright and Spacious 3+1 Bedrooms Townhome In Prime Hwy7/Warden Area. Top Ranked Schools Unionville High School, Coledale Public School & St. Justin Catholic School, And St. Augustine Catholic High School. 9 Ft Ceiling, Open Concept, Move In Condition, Finished basement, Direct access to garage with 2 parking spaces. Steps To Park, Fmp, Yrt+Viva Bus Stop, Costco, Shopping Plaza, Hotel, Markham Town Center, Highway 404&407. **** EXTRAS **** Fridge, Stove, Range hood, Dishwasher, Washer and dryer, CAC, All Window Coverings, All Elfs. (id:35492)
Prompton Real Estate Services Corp.
12 Deer Pass Road
East Gwillimbury, Ontario
This stunning 4+1 bedroom, 4-bathroom home with **FINISHED BASEMENT** in the charming Sharon Village community offers a unique custom floorplan, making it one-of-a-kind in the entire subdivision. Step inside and be greeted by an open-concept main floor with 9 foot ceilings, ideal for everyday living and entertaining. The modern kitchen boasts a central island, flowing seamlessly into the cozy family room with a fireplace perfect for relaxation. The main level also features a convenient powder room and elegant oak stairs leading to the second floor. Upstairs, you'll find four spacious bedrooms with beautiful hardwood floors, along with two functional full bathrooms. The fully finished basement provides extra living space with a lounge area, an additional bedroom, a laundry room, and ample storage. Step outside to a low-maintenance backyard retreat complete with a beautiful gazebo for outdoor enjoyment and a large shed with power for added convenience. Located within walking distance to local schools and just minutes from Newmarket's Upper Canada Mall and other amenities, this home offers both comfort and convenience. (id:35492)
RE/MAX Hallmark Realty Ltd.
4 Nautical Way W
Whitby, Ontario
Step into the allure of this exquisite, newly constructed 3 bedroom plus 1 family room / office on the main floor. Nestled in the heart of Prime Port Whitby, just a stone's throw away from Whitby Harbour and the peaceful lakefront. This property boasts a generous living space bathed in an abundance of natural light and adorned with contemporary finishes. Embrace the charming scenery from your wide balcony, offering a breathtaking view of your community. Awaken in your luxurious master bedroom, with direct access to a second balcony, inviting in the refreshing air. Enjoy the added bonus of a backyard, providing a private outdoor retreat perfect for relaxation or entertaining. With nearby amenities, this townhouse fulfills every desire. Don't miss the chance to be the first to call this stunning abode your home! Conveniently located close to Whitby GO Station, HWY 401/407/412, Conservation Areas & More. Appliances included: Fridge, Stove, Dishwasher, Washer & Dryer. Maintenance fee $225.17. 1590 Sq. feet space. (id:35492)
Century 21 Skylark Real Estate Ltd.
912 - 30 Baseball Place
Toronto, Ontario
Stylish 1 Bed, 1 Bath In Toronto's Leslieville Community. Modern Finishes And Built In Appliances Throughout. Unit Features a desirable south Exposure, Outdoor Balcony And Functional Floor Plan. Steps Away From The Queen Street Car Line, Restaurants And Shops. Easy Access To The Dvp And Corktown Commons Park. **** EXTRAS **** Building Includes A Beautiful Rooftop Terrace & Outdoor Pool, Fitness Centre, Party Room And 24Hr Concierge. All Existing Light Fixtures And Window Coverings not owned the tenant Included. (id:35492)
Baytree Real Estate Inc.
27088 Kennedy Road
Georgina, Ontario
Welcome to this breathtaking 4100 sq ft custom residence built by Magnolia Fine Homes steps from Lake Simcoe. The home has been sustainably built using ICF (insulated concrete form) technology, making it very energy efficient & it offers a complete hydronic dual zone heating & cooling system. The modern Craftsman-style 2-story offers 4100 sf of refined luxury. Careful attention to detail is evident the moment you enter home. A soaring 20 ft ceiling in the great room is complimented by a floor-to-ceiling limestone fireplace & 16 ft sliding glass doors. Top-of-the-line hardwood & porcelain tile grace the floors. Exquisite quartz counters & backsplash in the chef's kitchen make this an ideal space for entertaining on any scale! The large walk-in pantry, coffee station, s/s built-in appliances & impressive 10' center island make this a space sure to make any home chef happy. The open and airy feel within the home is complimented by understated luxury. 10 main flr ceilings, 9 second level, 10"" baseboards, 8' doors, 100+ led pot lights & more. The main floor primary suite with large walk-in closet offers a spa-like ensuite & views of the private backyard. The second level features an open-concept balcony with sitting area, a walk-in linen closet, 3 spacious bedrooms. The second bedroom could easily double as another primary with its 4 pc ensuite & walk-in closet. The 2700 sf basement is ready to be finished to your taste and offers 9' ceilings, mechanical room, a 240 sf cold room and rough-in for a bath. **** EXTRAS **** EV charger rough-in, exterior security cameras, multi-zone in-flr heating, exterior lighting on programmable timers, service entrance to bsmnt from 3 car garage. In-ceiling speakers. Ring front doorbell and Google smart thermostats. (id:35492)
RE/MAX All-Stars Realty Inc.
6 Haddon Avenue
Toronto, Ontario
Custom Built Home Move-In-Ready Mins From Scarborough Bluffs! Magnificent Design, 4-Bed Detached Home 3 Parking Including Garage! High End Kitchen Eat-In Island W/Quartz Countertop! Sep Ent to Bsmt w/o For Potential Income, W/ Its Own Kitchen, Bath & Laundry! Quiet Neighborhood Enjoy Nearby Parks! Very Convenient Location! Close Access Ttc to Main, Warden, Kennedy stations, 5 mins to Go station. Make this your dream home. (id:35492)
Homelife/miracle Realty Ltd
11103 Pinehurst Line
Kent Bridge, Ontario
Welcome to 11103 Pinehurst line, the country living nestled on 1.4 Acre zoned AG1 of serene countryside surrounded by mature trees located on a paved road with Natural gas just minutes from Highway 401 and Chatham, The ranch style home is a concrete foundation features 3 bedrooms and finished basement with extra 3 rooms , the open-concept layout connects the living room to the dining area & kitchen perfect for family gatherings. There are two outbuilding a 38' X 64' pole barn including workshop with concrete floor, and a 35’x30’ shed with concrete Floor, both building get Hydro perfect for hobby farm, storage, or creating your dream workshop ,newer finished basement , windows ,Gas Furnace, Ac, Drilled Well , waterproofed basement (id:35492)
Comfree
2909 - 21 Carlton Street
Toronto, Ontario
Welcome To College & Yonge! Newly Upgraded And Renovated, This Stylish Condo Features A Modern Kitchen With A Chic Waterfall Countertop, Fresh Paint, And New Light Fixtures. Enjoy Breathtaking City Views, Including The Cn Tower, From A High Floor With An Ideal South-Facing Layout Overlooking The Lake And Downtown. This Unbeatable Location In The Heart Of Toronto Is Just Steps From The Subway Station, Supermarkets, Shops, Restaurants, Hospitals, The University Of Toronto, Eaton Centre, And Ryerson University, As Well As The Financial District. Building Amenities Include Visitor Parking, A Study Room. **** EXTRAS **** All Existing Light Fixtures, Hardwood Floor, Washer, Dryer, Fridge, Dishwasher. (id:35492)
Avion Realty Inc.
191 - 165 Cherokee Boulevard
Toronto, Ontario
Look No Further! Bright & Spacious 3-Level Condo Stacked Townhouse Situated at High Demand North York Location. Freshly Painted, New Windows and Sliding Doors, Quartz Countertop, New Range Hood Fan. Conveniently Located Near All Major Hwy 404, 401 & 407. Just 15 minutes to Downtown Toronto. A Child Safe And Friendly Neighbourhood with a Public School across the street. Close To Seneca College, Fairview Mall, Parks, TTC, Place Of Worship And More! Great Property For First Time Home Buyers And Investors. (id:35492)
RE/MAX Rouge River Realty Ltd.
395910 11th Line
Blue Mountains, Ontario
Welcome to Ridge House, a stunning blend of minimalist architecture and modern living, set on 25 acres of pristine land in the tranquil hamlet of Ravenna. Designed to the exacting Passive House Standards by the renowned firm Superkul and built by John W. Gordon Custom Builders, this home seamlessly integrates with its natural surroundings of towering evergreens and peaceful woods. Nestled just below the property's highest ridge, Ridge House emerges naturally from the landscape, creating a sense of calm and seclusion. As you approach, the driveway disappears into the forest, and the distinctive roofline, floating among the trees, captures the eye. This thoughtful and intentional design makes Ridge House both visually striking and highly functional, a serene retreat where every detail enhances a connection to nature. Inside, the clean, open-concept layout highlights a relaxed, uncomplicated lifestyle. Natural light floods the living and dining areas, which flow effortlessly into the outdoors, blurring the lines between interior and exterior spaces. A dedicated office offers a peaceful work or relaxation space, while the spa-like bathroom, complete with a soaking tub that opens to a zen garden, provides a luxurious retreat. The single-level floor plan enhances the home's minimalist ethos, eliminating stairs for a smooth, fluid living experience. The primary bedroom, positioned at one end of the house, offers a private sanctuary, while guest rooms on the opposite side ensure privacy and comfort. A chef's kitchen, which blends functionality with beauty, anchors the space. A two-way STUV fireplace adds warmth and elegance, serving as a centerpiece that connects indoor and outdoor spaces. Ridge House isn't just a home; it's an invitation to experience a harmonious blend of modern design and natural beauty, where simplicity and sophistication meet. (id:35492)
Sotheby's International Realty Canada
6523 Wellington 7 Road Unit# 32
Elora, Ontario
This unique suite is an expansive 2,330 sqft Custom Residence. Perfectly designed with a traditional home layout, it’s ideal for downsizers transitioning to condo living — offering plenty of space and the ability to keep your large furniture. The open concept layout features a spacious kitchen with a large island with seating for four, and a rare walk-in pantry. A walkout leads to a private patio, perfect for outdoor dining and relaxation. The generous dining room accommodates a large table and is surrounded by windows with views of lush greenery. The open living room, with a cozy gas fireplace, offers space for multiple seating areas. Wall-to-wall windows frame stunning views of the Elora Gorge, the Elora Mills stonework, and Tranquil River vistas. Retreat to one of two expansive primary suites, each with walk-in closets, ensuite bathrooms, and walkouts to a private balcony overlooking the river. Fall asleep to the soothing sounds of flowing water. Additional features include a versatile den—ideal for an office, TV room, or guest room — plus three bathrooms and a large laundry room. Located on the trail level, this suite offers easy access for pet owners to walk along the scenic trail. As a resident of the Luxurious Elora Mill Residences, you’ll enjoy premium amenities such as a Concierge, Lobby coffee bar with daily fresh pastries from the Elora Mill, a furnished Outdoor Terrace overlooking the river, Lounge, Party room, Gym, Yoga studio, and an Outdoor Pool with spectacular river views!!!! (id:35492)
Corcoran Horizon Realty
196 Beechwood Avenue
Ottawa, Ontario
Superb location, located at 196 Beechwood Ave surrounded by restaurants, pubs, convenience, and grocery stores, constructed in 2021 with a brick from the exterior and Hardie Board on the side and the back of the property. This newly constructed building consists of 13 residential units + 1 commercial. units which are all individually metered. The building is secure with cameras, an intercom, digital locks, and bicycle storage space. The breakdown of units is ( 11 bachelor's units and 2-2 bedroom units) plus 1 commercial retail unit. All of the apartments in the building are fully furnished and are self-contained, with fridges and stoves, washers and dryers, dishwashers, and individual central heating and AC. (id:35492)
Coldwell Banker Sarazen Realty
3759 #3 Highway
Hagersville, Ontario
Welcome home! Renovated Century Farmhouse, where character and charm meets modern living! Nestled in a quiet and desirable area on 0.92AC in rural outskirts of Hagersville surrounded by farmland and mature treed setting. Step inside and be greeted by the warmth of the abundance of natural light and desirable open concept floor plan. With approx. 1800sqft of living space there's ample room for everyone to unwind, entertain, and spend time together. The heart of the home lies in the spacious kitchen complete with stone counter tops, a large island, and stainless-steel appliances. Main floor also features a renovated 3pc bathroom, spacious living room, dining space and convenient laundry/mud room. Second levels offers 3 bedrooms and a renovated 4pc bathroom Once you walk out to the expansive yard, you’ll not only enjoy the peace and tranquility but great entertainment amenities such as fire pit, lovely large gazebo perfect to relax and sip your morning coffee or gather in the evening to watch some outdoor movies. This property also features a detached garage, parking for up to 10 vehicles, hydro one updated from road to house, custom blinds in bedrooms/bathrooms and living room, laminate flooring throughout water pump and updated 200amp. Don’t miss this amazing opportunity to live in this beautiful community approx. 30mins to Hamilton/Dunnville/Simcoe, 15mins to Lake Erie/Grand River. (id:35492)
Keller Williams Edge Realty
612 Farewell Street
Oshawa, Ontario
Outstanding value for this 3+1 Bedroom, 3 bathroom home located right in the heart of Oshawa. This beautifully updated home comes with the added bonus of a fully equipped potential in-law suite with it's own separate entrance. The main floor showcases beautifully with tons of natural light, a large l v ng space and convenient main floor laundry. sliding glass doors will lead you out to your fully fenced backyard. The upper level boast three generously sized bedrooms an a large 4-piece bathroom w th the modern aesthet c carr e throughout. Beyond the property lines, this home is conveniently located close to tons of amenities including shopping centres, restaurants and minutes from the Oshawa GO Station. Dont miss your chance to view this home that combines versatility with convenience all while maintaining it's (id:35492)
RE/MAX Escarpment Realty Inc.
304 - 22 Hanover Road
Brampton, Ontario
Gorgeous 2 bedroom, 2 full baths in a luxury condo of Brampton. Walking distance to Bramalea City Centre, Chinguacousy Park, Public School. Big rooms, very bright, two walk-outs to the balcony. Large laundry room with storage. Building has a gym, indoor pool, jacuzzi hot tub, squash/racket courts, party/meeting rooms. 24 Hour gate House Security. (id:35492)
Pontis Realty Inc.
1108 - 8 Charlotte Street
Toronto, Ontario
Welcome to this stunning, large one-bedroom condo at the highly sought-after ""Charlie Condos"" in the heart of King West! Just steps away from Torontos vibrant entertainment district where you will find the city's finest dining, shopping, and nightlife. This bright and spacious residence offers an exceptional living experience. The open-concept layout is complemented by beautiful hardwood floors that flow seamlessly throughout, creating an inviting and modern atmosphere. The sleek kitchen boasts a large island, granite countertops & stainless steel appliances perfect for both cooking and entertaining. Floor-to-ceiling windows flood the space with natural light with a walkout to large open balcony overlooking the outdoor pool area provides a serene escape. Recently freshly painted, this unit also includes two convenient lockers for additional storage. Don't miss the chance to own this gem in one of Toronto's most desirable locations! **** EXTRAS **** The building is equipped with a fitness center, outdoor swimming & terrace, party & rec room, 24/7 concierge & security, visitor parking and much more. (id:35492)
Sam Mcdadi Real Estate Inc.
150 Patricia Street
Sudbury Remote Area, Ontario
Welcome to this newly constructed home located in a fantastic residential neighbourhood in Lively. The main floor features an open-concept kitchen, dining, and living area, along with three generously sized bedrooms and two full bathrooms, including a private ensuite. The property also offers a full unfinished basement with rough-in plumbing for a future bathroom. This is a perfect opportunity for first-time homebuyers and investors definitely a must-see! (id:35492)
Realtris Inc.
437 Niagara Street
Welland, Ontario
Welcome to this fully finished 3 bedroom home in the heart of downtown Welland. Located on a prime corner lot, this home is surrounded by an array of amenities, including the Seaway mall and Niagara College Welland Campus. This property also features two driveways and a detached single garage. The home is 1.5 storeys and features a full main level brick exterior with excellent curb appeal. A neutral, modern colour palette runs throughout the home. The main floor includes the foyer, kitchen, living room, dining room, office/bedroom and a mud room off the kitchen. The kitchen boasts updated stainless steel appliances. Upstairs you will find an updated 4-piece bathroom with wainscoting, a Bathfitter tub/shower, dual flush toilet and a decorative mirror. The primary bedroom offers his and hers walk-in closets. A second bedroom across the hall includes a single closet. The finished basement includes a rec room, an oversized laundry room and ample storage space. (id:35492)
RE/MAX Escarpment Realty Inc.
605 - 560 North Service Road
Grimsby, Ontario
This beautiful 1 bedroom + den condo in Grimsby Beach is a must-see! With a carpet-free interior, it features 2 bathrooms, including a 4pc ensuite in the primary bedroom. The eat-in kitchen comes equipped with stainless steel appliances, a stylish tiled backsplash, and plenty of cupboard space.The bright and spacious living room offers a walkout to a private balcony, ideal for outdoor relaxation. The primary bedroom has a walk-in closet and a second walkout to the balcony, where you can enjoy a stunning, clear view of the lake. The building also offers fantastic amenities, including a games room, media room, party room, gym, and a rooftop deck/garden. Perfectly located near all major amenities and highway access, this condo offers both comfort and convenience in a sought-after area. Don't miss out on this gem! **** EXTRAS **** 1 owned locker and parking spot. (id:35492)
New Era Real Estate
63 Burley Lane
Hamilton, Ontario
This 5-Yr Old Beautifully Designed Townhouse By ""Losani"" Is Meant To Show To Impress! Even Your Most Discerning Client. It's Like Builder Model Home With 50K Upgrades: Classy Dark Hardwood Flooring, Complemented By Granite Countertop. 4"" Victorian Oak Posts W/ Metal Spindle Stairs. 9"" Ceiling High And Extra Tall Interior Doors On Main Floor. Not To Mention The Amazing Ravine View From Deck With Sense Of Privacy. This Family-Oriented Community Is Ideal For Raising A Family, With Easy Access To Numerous Amenities And Hwys. 15 Min To Top Private School(Hillfield Strathallan College). See Complete Builder Upgrade List Attached. **** EXTRAS **** Interior Features: Air Exchanger; All Window Coverings, All Light Fixtures, S/S Fridge, S/S Stove, Range Hood, Clothes Washer & Dryer, Auto Garage Door Opener (id:35492)
Right At Home Realty
2712 - 30 Shore Breeze Drive
Toronto, Ontario
Welcome to Eau Du Soleil Sky Tower! This stylish unit boasts a bright and inviting living room with floor-to-ceiling windows that fill the space with natural light, perfect for relaxing or entertaining. The open-concept kitchen is equipped with modern stainless steel appliances, ample counter space, a centre island and sleek finishes, making it both functional and elegant. A master bedroom with mirror doors, closet, floor-to-ceiling windows and a large den with sliding doors that can easily be used as a second bedroom or office and laminate flooring throughout. The living room has a walk-out to a spacious balcony to enjoy stunning views, with electric BBQs allowed. With upgraded finishes and a functional design, this unit offers comfort and style for everyday living. Located steps away from the waterfront and marinas, enjoy the serene beauty of Lake Ontario. Explore scenic nature trails, perfect for walks or bike rides, and discover a variety of restaurants and cafes nearby for dining and leisure. Don't miss this incredible opportunity to embrace luxury living in a prime location! Book your viewing now! **** EXTRAS **** 1 Parking & 1 Locker Included. Building Amenities Include: Concierge, Gym, Indoor Pool, Party Room, Garden, and Visitor Parking! (id:35492)
RE/MAX Premier Inc.
505 - 155 Legion Road N
Toronto, Ontario
Welcome to this stunning open concept loft boasting 2-bedrooms, 2-bathrooms and 1 parking in the heart of Mimico, where urban living and relaxation merge. With soaring floor-to-ceiling windows, this contemporary suite is flooded with natural light, offering a serene experience and an airy ambiance that feels like a retreat from the city's hustle. The bright, stylish kitchen blends seamlessly into the expansive living area, creating a perfect space for entertaining or unwinding. The kitchen is equipped with S/S appliances and has been updated with beautiful marbled backsplash and countertops, a waterfall breakfast bar countertop and an abundance of extra kitchen cabinet space. The spacious primary bedroom and spa-inspired ensuite bathroom provide comfort and luxury, while thoughtful details throughout add character and charm. Included with the unit is a coveted parking spot, but you may hardly need it! Nestled steps from the Lakeshore, the marina, and endless trails, this location is a haven for nature lovers! Convenience is key, with quick access to the QEW, HWY 427, HWY 401, and every urban amenity you could desire from restaurants and grocery shopping centers to cozy cafes. The building offers an array of wonderful amenities including an outdoor pool, sauna, rooftop deck with BBQs, a fitness center, games room and more! Don't just live thrive in a space that truly offers the best of both worlds: city sophistication and lakeside tranquility. Your Mimico dream loft awaits! **** EXTRAS **** World Class Amenities Include Gym, Squash Court, Track, Media Room, Roof Top Pool, Hot Tub, Bbq's, Garden Deck, And Parking Included. Tenant's last day is January 31. (id:35492)
Harvey Kalles Real Estate Ltd.
202 - 1701 Lampman Avenue
Burlington, Ontario
Welcome to this fully renovated ground-floor condo, offering a spacious 3-bedroom, 2-full bathroom layout in one of Burlington's most livables areas. Located in the charming Sheldon Creek neighbourhood, this home is ideal for those seeking modern comfort and a convenient, vibrant location. Step into a bright, open-concept living area that seamlessly blends the living, dining, and kitchen spaces. The large walkout patio is perfect for entertaining, with ample space for outdoor dining and BBQs. The kitchen boasts stylish upgrades, including stainless steel appliances, a chic tile backsplash, quartz countertops, and a convenient breakfast bar, perfect for casual meals or socializing while cooking. The primary bedroom features a 4-piece ensuite bathroom and plenty of closet space. There is a large ensuite storage room, ensuring you have plenty of space for all your belongings. You'll also enjoy the ease of having two parking spots located just outside your door. This unbeatable location places you within walking distance to everything you need: shopping, restaurants, parks, and scenic trails. Plus, with quick access to the QEW, commuting has never been easier. This condo offers a perfect blend of modern living, comfort, and location. Don't miss the opportunity to make this beautiful home yours! **** EXTRAS **** No Kitec plumbing in unit. Stove, Microwave, Exhaust Fan, Dishwasher, Fridge, Washer & Dryer, all purchased end of 2023. Owned Furnace (2024), Hot Water Tank (2024) & A/C unit. Window coverings included. (id:35492)
Real Broker Ontario Ltd.
30 Curzon Street
Toronto, Ontario
Welcome To 30 Curzon Street Located In The Highly Sought After Neighbourhood of Leslieville. This Is The Perfect Opportunity For Investors And Buyers Alike! Amazing Potential To Build Or Move In Ready, This Property Is A Gem! This 2-Storey Detached Family Home Features An Extra Large Lot With An Extra Long Driveway That Is A Rare Find! Features A Basement With Separate Entrance Perfect For Renters Or As An In-law Suite. The Property Comes With City of Toronto Committee Of Adjustment Approved Triplex Drawings! Laneway Homes Now Approved In The Neighbourhood Which Could Be Ideal For Savvy Developers! Steps Away From Great Amenities Including 24 Hour TTC, Proximity To Lakeshore, Gardiner, DVP, The Beach, Great Restaurants, Shops, Cafes And Parks. Don't Let This Amazing Opportunity Pass You By! (id:35492)
Right At Home Realty
1001 - 980 Yonge Street
Toronto, Ontario
Upscale Boutique Living Perfectly situated between Rosedale and Yorkville, this spacious 800 sq. ft.1-bedroom + large den (with French doors) is flooded with natural light and designed for effortless comfort and style. The modern open-concept layout offers excellent storage and features numerous upgrades, including hardwood flooring, a luxurious bathroom with a jacuzzi tub, an eco-friendly deck on the balcony, a wall- mounted electric fireplace, designer light fixtures, European kitchen appliances, and more. The beautifully positioned big private terrace is good place for sunset and sunrise. All rooms enjoy breathtaking 180 degree views of the Rosedale Valley and a distant lakeview. The neighborhood is vibrant, with trendy, upscale shopping, dining, and entertainment options. Conveniently located just minutes from the DVP, close to TTC, parks, and trails. With a 97 Walk Score, you're steps from Rosedale Station, top restaurants, the Toronto Public Library, Ramsden Parking, and charming. (id:35492)
Century 21 Atria Realty Inc.
4 Kimberly Lane Unit# 226
Collingwood, Ontario
Discover the Perfect Blend of Luxury and Lifestyle. This rare ONE BEDROOM PLUS DEN condo offers exceptional value and a chance to embrace resort-style living in the heart of Collingwood. With 775 square feet of modern, open-concept design, this unit is thoughtfully crafted to provide both comfort and style. High-end finishes, including quartz countertops and stainless steel appliances, create a kitchen that any home chef will appreciate. The bright, south-facing views fill the living space with natural light, while the spacious walkout balcony is an inviting retreat for morning coffee or evening relaxation. The primary bedroom features a Jack-and-Jill 4-piece ensuite, offering convenience and privacy. The unit also includes a dedicated underground parking space, ensuring your vehicle remains protected and accessible year-round. This condo offers more than just a home—it’s a lifestyle opportunity with amenities designed to enhance your day-to-day living. Entertain guests on the stunning rooftop terrace, complete with barbecues and breathtaking views of the nearby ski hills. Stay active with access to an indoor pool, a fully equipped gym, and recreational spaces including a golf simulator, putting green, billiards room, and games room. Located just minutes from your front door, Collingwood’s vibrant outdoor lifestyle awaits. Enjoy skiing, scenic trails, hiking, and pristine beaches, along with world-class golf courses and opportunities for kayaking and boating. This property is perfect for those seeking a full-time residence or a weekend retreat. With flexible closing date options, this condo makes it easier than ever to step into your dream property. Schedule your showing today and discover everything this exceptional home and its location have to offer. Some photos have been virtually staged. (id:35492)
One Percent Realty Ltd. Brokerage
17 Clydesdale Court
Oro-Medonte, Ontario
Top 5 Reasons You Will Love This Home: 1) Stunning newly-built four bedroom, four bathroom home set on an expansive 1.028-acre lot in the highly sought-after Braestone community 2) Thoughtfully designed home boasting numerous upgrades, including additional square footage, luxurious heated flooring in the primary ensuite, a fully carpeted lower level, and top-of-the-line KitchenAid appliances, featuring a 36-inch six-burner gas stove with a convenient pot filler 3) Enjoy complete privacy on this serene lot with no rear neighbours, backing onto municipal land, offering a peaceful and natural backdrop 4) Oversized three-car garage providing ample room for parking and additional storage, perfect for vehicles and equipment 5) Ideally located near premier golf courses, both Alpine and Nordic skiing, mountain biking, and scenic trail systems, this home offers year-round enjoyment of the surrounding natural environment. 3,749 fin.sq.ft. Age 1. Visit our website for more detailed information. (id:35492)
Faris Team Real Estate Brokerage
121 Queen Street W
Mount Forest, Ontario
This 2 storey brick home in Mount Forest is unique in its Zoning. Zoned MU1, this property can continue its use as a single family home or it can be used for a variety of other uses in R2, R3, C1 and many others. Looking to run a home based business with highway frontage? Looking for somewhere to run a hobby business out of the large garage? This property has room for the family as well as running your business. The main floor features a renovated kitchen (2019), large living room and a flex room which can be used as a dining room or convert it to a home office or client meeting room with it conveniently located by the front door. Upstairs you will find 3 bedrooms and a 4pc bath (2009). Outside, there is a large garage/carriage house which can be used by the hobbyist, for your business or simply for parking/storage. Roof 2012, Mudroom 2011, Windows/Doors 2014, Living Room Flooring 2015. Come see what this home has to offer with its unique zoning. (id:35492)
Coldwell Banker Win Realty
21 Diana Avenue Unit# 57
Brantford, Ontario
Welcome to 21 Diana Ave, Unit 57! This charming 2-story townhome, nestled in the desirable West Brant area, offers a welcoming space for a growing family. The main level features a bright and spacious open-concept eat-in kitchen and living area, with convenient access to a fenced backyard. A 2-piece powder room completes this floor. Upstairs, you'll find a generously sized primary bedroom with a walk-in closet and a private 3-piece ensuite. Two additional bedrooms and a 4-piece bathroom offer plenty of space for family and guests. Freshly painted in a neutral color scheme and with new flooring throughout, this home is move-in ready. An attached 1-car garage with inside entry adds to the convenience, and a large unfinished basement provides ample opportunity for customization. Ideally situated close to schools, shopping, trails, and all the amenities Brantford has to offer, this townhome is a must-see. Schedule your showing today! (id:35492)
Century 21 Grand Realty Inc.
38 Fairleigh Avenue N
Hamilton, Ontario
Just move in! Beautiful red brick Victorian style century home with formal living and dining rooms featuring 9 ceilings plus a wonderful open-concept kitchen leading to the large rear yard. Designed to blend old world charm with a crisp modern decor for todays lifestyle. Check out the ornamental cast iron fireplace in the living room. Upstairs there are 2 bedrooms, and the spacious primary bedroom features a separate dressing area plus lots of room for future storage. The sunny, fully finished 3rd level is bright & airy and has 2 more bedrooms, one of which has been set up as an open-concept office/den. There is even an extra space set aside for a future 3rd floor bath. Recent updates include freshly painted, hardwood engineered floors throughout all 3 finished levels, updated kitchen, baths, windows, wiring, hi-efficiency heating/cooling heat pumps (plus a hi-efficiency gas furnace), 2018 lifetime steel roof and much more. (id:35492)
Royal LePage State Realty
29 Riviera Ridge
Hamilton, Ontario
Are You Looking To Live In Stoney Creek's Most Sought-After Neighbourhood Of Winona North? Look No Further, Welcome To 29 Riviera Ridge - A Spacious Detached Property Sitting On A Premium Pie Shaped Lot! This Wonderful Family Home Welcomes You W/ A Beautiful Double Door Entry Into The Grand Foyer - Leading Into The Living Room W/ A Bay Window Resulting In Tons Of Natural Light! The Main Level Features An Inviting Layout, Allowing For Seamless Flow From The Living, To The Combined Dining Room, & Finally Into The Kitchen W/ Quartz Countertops, S/S Appliances - & A Large Breakfast Area That Has Endless Possibilities. This Area Provides The Perfect Backdrop For Entertaining With W/O Access To The Patio - W/ A Newly Installed Gazebo - Where You Can Host The Ideal Summer Get Together! This Home Also Features A Separate Sunken Family Room W/ An Operational Gas Fireplace. Accessible From The Main Level Laundry Room Is The Double Car Garage Which Is Heated W/ A Separate Furnace. The Home Is Carpet Free W/ Tons Of Upgrades - Including New Flooring/Staircase, Custom Trims/Hardware, Light Fixtures, & Fresh Paint Throughout! Upstairs, Find 3 Well-Sized Bedrooms, & 2 Full Washrooms; The Primary Bedroom Features A 4-Pc Ensuite (W/Tub & Separate Standing Shower) & A Large Walk-In Closet! The Fully Finished Basement Was Designed With Meticulous Attention To Detail, Ensuring Both Comfort & Style; It Features A Full Bathroom, Games Room & Separate Rec/Living Area, Along With A Professionally Finished Wet Bar That Promises Many Nights Of Delightful Gatherings! Additionally, The Basement Features An Electrical Fireplace W/ Accent Wall, Custom Ceilings, & Pot Lights That Cast A Soft, Welcoming Glow Across The Rooms. Indeed, It Is An Entertainers Dream, A Haven Where Memories Would Be Made And Laughter Would Flow Freely! Don't Miss This Opportunity, Book Your Showing Today! **** EXTRAS **** Many Unique Inclusions! 3 Fruit Trees (Cherry, Prune, & Pear)! Overall, The Home Is Ideally Situated For Commuting (QEW/403/407); Close To The Lake, Schools, Park, Community Centre, Public Transit, Costco (3 Mins Away), & All Amenities! (id:35492)
Accsell Realty Inc.
210 Emerson Avenue
London, Ontario
Sun-filled, Detached House on Deep Lot***40ft x 190ft***Open Concept Kitchen w/ Upgraded Finishes***Separate Entrance to Basement Apartment***Well Maintained Property***Rent is Currently $2,200 + Own Utilities***Tenants are on month-to-month***Long Driveway Can Accommodate 4-5 Cars Plus Huge Detached Garage***Wooden Deck & Private Yard***Close to Victoria Hospital (id:35492)
RE/MAX Community Realty Inc.
28 Derner Line
Haldimand, Ontario
Discover your chance to own a slice of lakeside serenity! 28 Derner Lane boasts a spacious 54' x 174' lot on a peaceful, private road steps from Lake Erie, offering a calm and picturesque environment with partial water views. Ideally located near the Haldimand-Niagara border, it's positioned between Port Colborne and Dunnville, with just a 5-minute drive to Mohawk Marina and Hippo's Restaurant. Enjoy nearby attractions like Long Beach, local golf courses, Rock Point Provincial Park, Long Beach Conservation Area, and Niagara's finest beaches and amenities. The true value is in the land- an ideal opportunity to create your dream oasis, whether for year-round living or a weekend escape. Your ""Lake Escape""awaits! (id:35492)
Search Realty Corp.
102 - 1787 St. Clair Avenue W
Toronto, Ontario
Bright & Spacious Main Level Unit W/Access To The Unit From Outside The Building. You Can Walk Right Out To Your Outdoor Open Balcony And Green space. You Don't Have To Wait For Elevators Anymore! 2 Beds, 1 Full Bath Is An Open Concept And Comes With 9 Ft Smooth Ceilings, Floor To Ceiling Windows & All Brand New Appliances. This Beautiful Condo Is Filled With Natural Light And Just Steps From Stockyard Village, Restaurants, Cafes, And Bars, Close To The Future St.Clair Weston Go Station. Transit And A Streetcar Located Just Right Outside. Perfect For Young Families, Down sizers Or Dog Lovers. Amenities Include Main-Level Gym, Games Room, Party Room, Rooftop Bbq Terrace, Outdoor Fire pit Lounge Area, Pet Washing Station & More. (id:35492)
RE/MAX Realty Services Inc.


