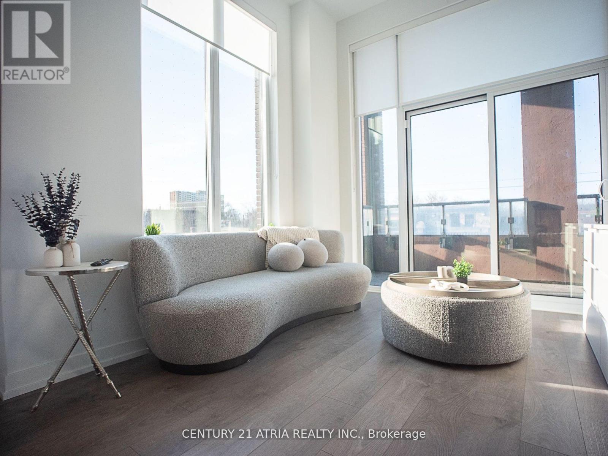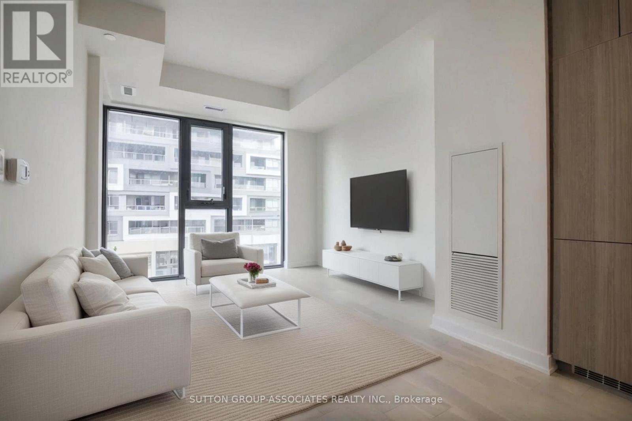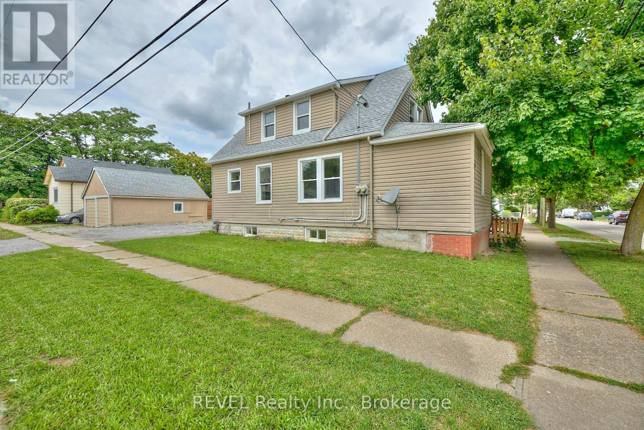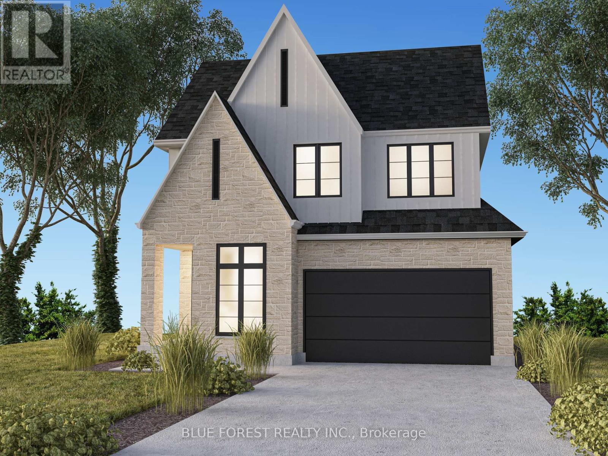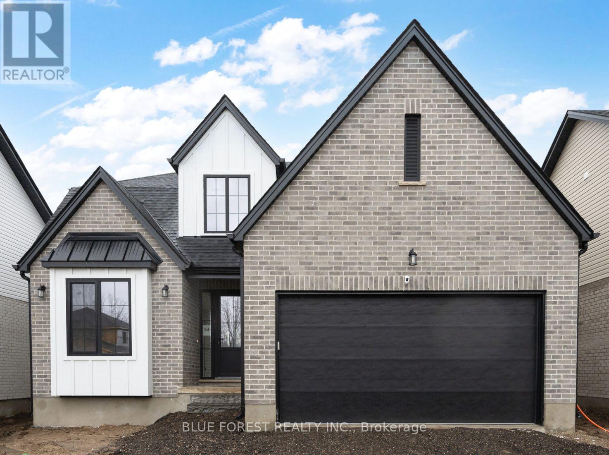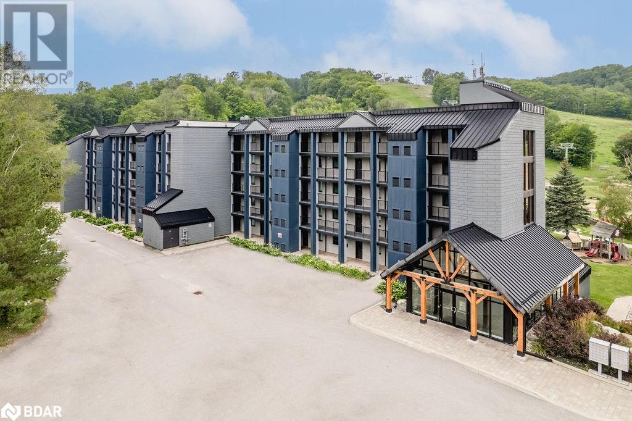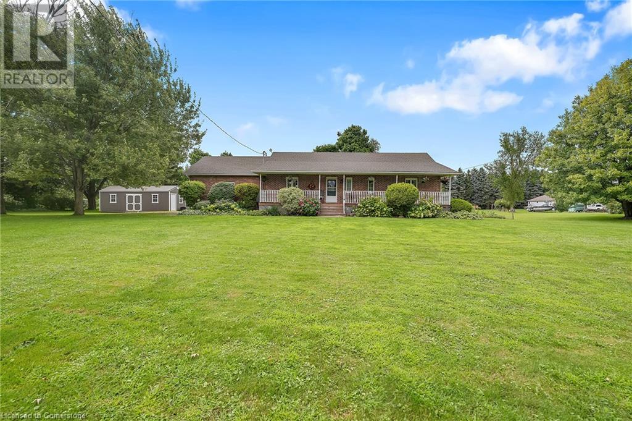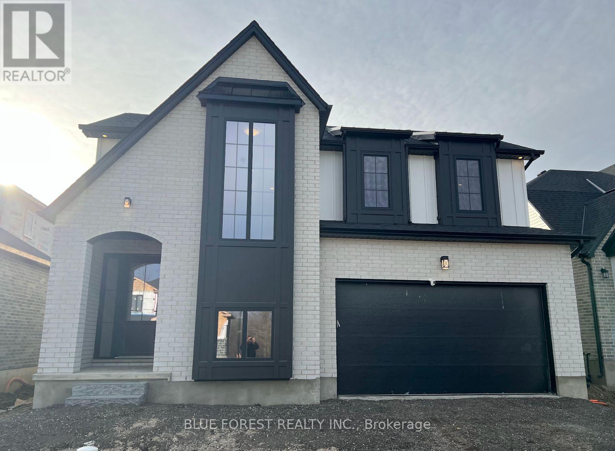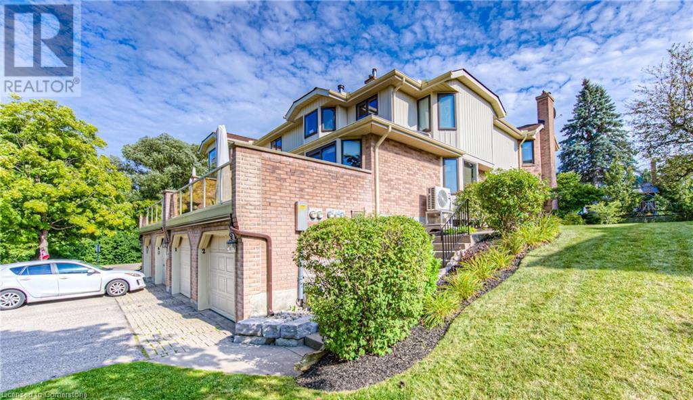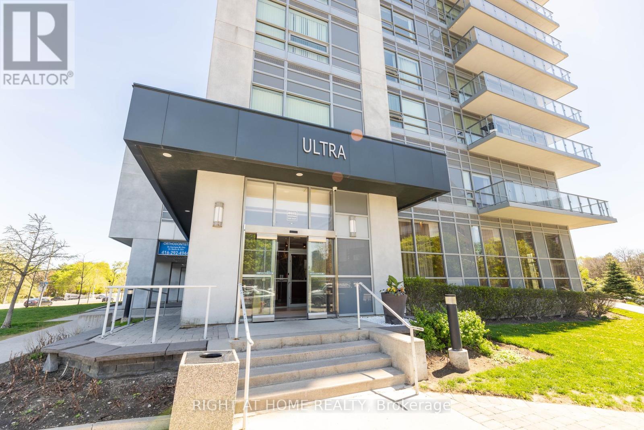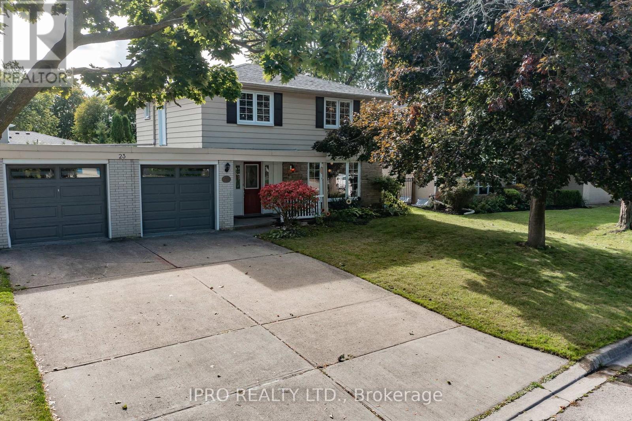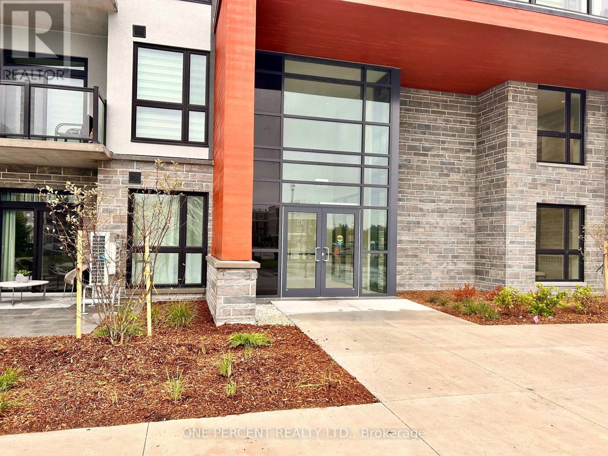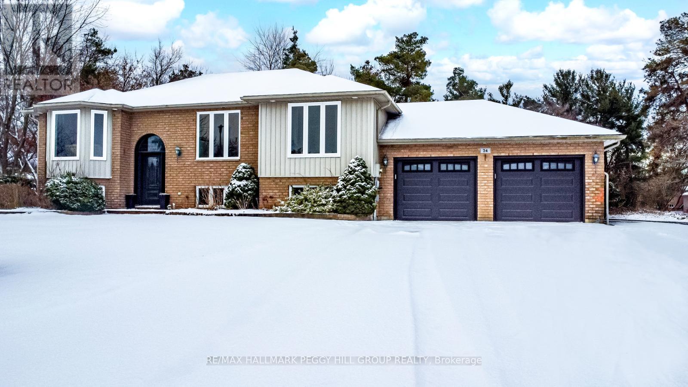308 - 479 Charlton Avenue E
Hamilton, Ontario
Discover the perfect harmony of modern luxury and natural serenity with this stunning condo at 479 Charlton Ave E. Nestled on the breathtaking Niagara Escarpment, this 2-bedroom, 2-bathroom home offers a contemporary living experience infused with the beauty of nature. Oversized windows throughout the unit flood every corner with natural light while framing picturesque views of the Niagara Escarpment and the City of Hamilton. Step out onto your private, covered balcony to enjoy the city skyline in a tranquil setting. Inside, the condo boasts sleek built-in appliances and elegant quartz countertops that extend seamlessly from the kitchen into both bathrooms. Thoughtful design elements like in-suite laundry, an owned parking space, and a dedicated storage locker add to the convenience of this exceptional home. Located just steps from the renowned Bruce Trail, this property provides unparalleled access to hiking and outdoor adventures. Downtown Hamilton and the GO Station are just minutes away, ensuring effortless commuting. Healthcare professionals will appreciate the close proximity to Juravinski, St. Josephs, and Hamilton General Hospitals. The building enhances your lifestyle with fantastic amenities, including a spacious communal terrace, a fully equipped fitness studio, and a stylish party room perfect for socializing and unwinding. Dont miss your chance to embrace urban sophistication surrounded by the natural wonder of the Niagara Escarpment. Schedule your viewing today! (id:35492)
RE/MAX Escarpment Realty Inc.
113a - 2062 Lumen Drive
London, Ontario
This unit is available for immediate occupancy. It includes $40,000 in upgrades, including: 1 sedan covered parking spot in state of the art parking tower, extra storage locker and bathroom upgrades for the en-suite. This Eve park, Net-0 emissions condo townhome is ideal for community minded individuals who want to leverage green technology to minimize their carbon footprint, and save money on their long term utility/condo fees. The main floor is great for entertaining, with an open concept kitchen and living area facing a rear glass wall/patio with lots of natural light and easy access to green space. The cozy upstairs bedrooms, each with their own bathroom, gives ample space for an individual or small family. The community is mostly owner occupied and is a mix of young professionals & retires who care about our environment and want to save money over the long term. The condo fees of $283.50 include exterior maintenance and parking. This low maintenance home should keep your monthly carrying costs well below the average into the future. Access to low cost rental of community owned Tesla for those wishing to reduce vehicle ownership burden. (id:35492)
Pc275 Realty Inc.
212 - 270 Dufferin Street
Toronto, Ontario
Stunning One-year-old 2Br Suite With 11 feet Ceiling At XO Condos By Lifetime Developments. With Gorgeous finishes and a Great Floor Plan! Open Concept Modern Kitchen, Gorgeous Built In Appliances, Custom Tile Backsplash, Quartz Countertop, and Pendent Lighting. Laminate Floors Throughout. This Superb Location is Easily Accessible by TTC and is Close to the Financial District, CNE, Metro, Goodlife, parks, Universities and Liberty Village. Amenities include a Kids Zone, Outdoor Terrace, Spin Room, Gym, BBQ Terrace, and more! **** Extras ****Rogers Internet Included! **** EXTRAS **** B/I Fridge, Stove, Range Hood, B/I Dishwasher, B/I Microwave, Stacked Washer and Dryer, All Existing Electronic Lighting Fixtures and Window Coverings. One Locker is Included. (id:35492)
Century 21 Atria Realty Inc.
11 Mary Street E
Kawartha Lakes, Ontario
Attention investors and large families wanting their own space! This home features 3 kitchens, one bed on main floor, one bed in basement, 2 bedrooms with plenty of space and a view of the water from the living room! Upper living space has a wood burning fireplace. Also has a large built in garage with shelves. There is also income of over $4000 annually (calculated frompast years) from the solar panels on roof generate cash flow! Great potential here. Please see virtual tour for walk through! **** EXTRAS **** solar panels on roof (id:35492)
Century 21 Wenda Allen Realty
100 Cadorna Avenue
Toronto, Ontario
**Attention **Investor, First Time, Homebuyers And Builders! Great Opportunity To Live In This Warm Cozy Home Or Renovate, Build, Or Top Up In Desirable East York Area, Great Location On A South After East York Among New Custom Build Homes, Steps from transit, great schools, and all the local amenities. Solid, good Size Building Lot, Detached House, Private Driveway Leads To Detached Garage And Great Backyard For Entertaining , Separate Side Entrance To High Finished Basement (Can Easily Convert To A Basement Apartment), Newly Refinish And Stained Hardwood Floor Throughout 2024 ,Freshly Painted Through Out. A Short Stroll To TTC, Taste Of The Danforth ,To DVP And Downtown .Close To The proposed Ontario Line. **** EXTRAS **** (2 Washers, 2 Dryers , Fridge, Stove, Chest Freezer .High Efficiency Furnace Approximately 2010 , CAC Approximately 2010, *Hot Water Tank Is Owned*. Roof Approximately Five Years Ago) .All In As Is Condition. (id:35492)
Right At Home Realty
1139 Manor Road
Oakville, Ontario
Welcome to your dream home! Nestled in the prestigious community of Glen Abbey, this exquisite 4+1 bedroom residence blends luxury with comfort, making it the perfect sanctuary for families. The functional layout is designed for families in mind, featuring elegant hardwood floors throughout and a cozy fireplace. The chefs kitchen is a true highlight, boasting top-of-the-line stainless steel appliances, stunning granite countertops, a large island, and ample cabinetry for storage. Retreat to the expansive primary suite, which offers a private oasis with a spa-like ensuite bathroom and a large walk-in closet. Three additional generously sized bedrooms provide comfort and space for family or guests. Step outside to a beautifully landscaped backyard, ideal for entertaining. The deck is perfect for summer barbecues and family gatherings, surrounded by lush greenery for added privacy and an inground pool. Situated in the highly sought-after Glen Abbey area, you're just minutes from top-rated schools, parks, shopping, and gorgeous Lake Ontario, providing a perfect balance of tranquility and convenience. This home also includes a fully finished basement, perfect for recreation or additional living space. The 5th bedroom can easily serve as a guest room, home office, or playroom, adapting to your familys needs. Dont miss the opportunity to own this beautiful home in one of Oakvilles most desirable neighborhoods. Schedule your private showing today and experience the elegance and warmth this property has to offer! **** EXTRAS **** Roof shingles replaced in 2022. (id:35492)
Royal LePage Terrequity Realty
307 - 80 Horseshoe Boulevard
Oro-Medonte, Ontario
Welcome to Unit 307 at Slopeside Condos, nestled in the heart of Horseshoe Valley Resort! This haven is your gateway to all-season delight, from thrilling skiing, snowboarding, and snowshoeing in winter, to invigorating golfing, mountain biking, and hiking in the warmer months. The open-concept living space includes a modern kitchen, adorned with stainless steel appliances, a built-in microwave, and quartz countertops, stands ready to fulfill your culinary desires. After an adventure-packed day, cozy up by the fireplace, letting its warmth caress your senses. Wake up to the expansive primary bedroom, which features a walk-out to the balcony. Designed with inclusivity in mind, this unit is wheelchair accessible, showcasing extra-wide doors in the primary suite and an intelligently designed ensuite. Another generously sized bedroom, a spacious den, and a second modern bathroom ensure ample living space. Convenience meets functionality with an in-unit washer/dryer combo. Indulge in the condominium's lavish amenities, encompassing access to the Horseshoe gym, sauna, and both indoor and outdoor pools, Horseshoe Lake and Beach. Ample parking adds to the ease of living. Just minutes away lies the town of Craighurst, offering essentials like a grocery store, gas station, pharmacy, and restaurants. Barrie and Orillia are a short 20-minute drive, while the GTA is accessible within an hour's distance. For an extra touch of indulgence, the famed VETTA spa is a mere 4 minutes away, promising relaxation beyond compare. This is your chance to relish the distinctive luxuries of Horseshoe Resort, where each day presents a new adventure and each evening, a serene embrace of comfort. (id:35492)
RE/MAX Hallmark Chay Realty
918 - 33 Clegg Road
Markham, Ontario
Prestigious Fontana condo located at the heart of downtown Markham. Sun-soaked 1+1 corner unit w/10ft ceiling & floor to ceiling windows. Southwest facing offers tranquil court yard view. Modern open concept kitchen w/hardwood cabinets, quartz counter top & back splash. Stainless Steel appliances. Functional Den can be office or rest area. Two 4 pieces full bathrooms. Large corner window for Primary bedroom. Huge closets. Including one parking & one locker. Great amenities: Gym, swimming pool, basketball/Badminton court, party room & 24 hrs security. Close to Hwy 407&404, first markham place, costco and etc. Surrounded by top schools (Parkview PS & Unionville HS) **** EXTRAS **** All Elfs, new stove, range hood, B/I Dishwasher. Washer & Dryer. Premium Roller Blinds. (id:35492)
First Class Realty Inc.
416 - 840 St Clair Avenue W
Toronto, Ontario
Welcome to Eight Forty St Clair! This sought-after low-rise boutique building is situated in the heart of vibrant St Clair West, an ideal location to explore specialty shops, delicious bakeries, and family-run restaurants. Every Saturday, enjoy the lively Farmers Market at Wychwood Barns, which offers a variety of community activities. This fantastic 690 square foot south-facing unit boasts a split bedroom layout for privacy, plenty of natural light with floor to ceiling windows, an open balcony, a modern open-concept kitchen, a primary bedroom with a walk-in closet and ensuite bathroom, ensuite laundry, and plenty of closet space. The second bedroom has a full-sized closet and a frosted glass door for privacy. Convenience is at your doorstep with the 512 streetcar taking you to St Clair West subway station in minutes. The fantastic amenities include a gym, party room, bicycle storage, visitor parking, and an outdoor patio/garden with BBQ area. Plus, WiFi is included in the maintenance fees. Don't wait to make this perfect condo apartment your new home. **** EXTRAS **** 4 piece ensuite & walk-in closet in primary. Kitchen is large enough for a moving Island for added storage and a convenient place to enjoy meals. Modern finishes. South facing for maximum sun exposure. (id:35492)
Sutton Group-Associates Realty Inc.
1213 - 18 Yonge Street
Toronto, Ontario
A Beautiful Corner Unit 2 Bedrm at highly desirable waterfront! A rare find unit offering the comfort, functionality & best price. SW exposure, Spectacular City & lake Views, abundance of natural light through Floor To Ceiling Windows, Open-concept, wood flooring throughout, modern kitchen boasts brand new appliances & granite countertops, New renovation from top to the bottom. new bathroom, Steps away from Union Station, the Financial Dis, waterfront amenities, shops, and restaurants. highways and the PATH, TTC , subway, GO Bus/train Terminal, ACC, CN Tower, Rogers Centre, St. Lawrence Market, Scotia Bank Arena. **** EXTRAS **** Amenities bus centre, indoor pool, hot tub, sauna, exercise room, golf putting green, roof top terrace w bbqs, party room. well-managed building, 24-hour concierge. Existing Fridge, Stove, Washer, Dryer, Dishwasher, All Elf's. 1 Parking (id:35492)
Master's Trust Realty Inc.
43 Cosby Avenue
St. Catharines, Ontario
6.6% CAP RATE! This meticulously updated 3-unit building in the bustling heart of St. Catharines generates a 6.6% cap rate with a gross income of $60,000. Fully occupied and boasting ample parking with a detached garage, this property is designed for convenience. Recent upgrades, including a new roof (2018), furnace (2018), 2 x 100 amp panels, and modernized flooring, kitchens, and bathrooms in each unit, make it a contemporary and attractive investment. Situated near major highways, shopping centers, bus routes, and public transit hubs, this property offers unmatched accessibility. Whether expanding your portfolio or starting fresh, secure this prime investment opportunity today! (id:35492)
Revel Realty Inc.
43 Cosby Avenue
St. Catharines, Ontario
6.6% CAP RATE! Investors, seize the opportunity! This meticulously updated 3-unit building in the bustling heart of St. Catharines generates a 6.6% cap rate with a gross income of $60,000. Fully occupied and boasting ample parking with a detached garage, this property is designed for convenience. Recent upgrades, including a new roof (2018), furnace (2018), 2 x 100 amp panels, and modernized flooring, kitchens, and bathrooms in each unit, make it a contemporary and attractive investment. Situated near major highways, shopping centers, bus routes, and public transit hubs, this property offers unmatched accessibility. Whether expanding your portfolio or starting fresh, secure this prime investment opportunity today! (id:35492)
Revel Realty Inc.
54 Ayrshire Avenue
St. Thomas, Ontario
Welcome to your dream home brought to life by Woodfield Design + Build! This stunning 4-bedroom, 3-bathroom masterpiece offers unparalleled potential for customization, allowing you to tailor every detail to your unique taste and lifestyle. Boasting upgrades such as 9' ceilings on the main floor, elegant wood stairs, hardwood flooring throughout the main floor and hallways, striking black exterior windows, and a durable concrete driveway, this home promises both luxury and functionality. Embrace the opportunity to craft your perfect living space in a prime location. Don't miss out on the chance to turn your vision into reality! Many other plans and elevations available to choose from (id:35492)
Blue Forest Realty Inc.
176 Renaissance Drive
St. Thomas, Ontario
Woodfield Design + Build is proud to present The Avenue model. Your eyes are immediately drawn to the gorgeous front elevation with metal roof accents. This custom crafted home offers excellent finishes and beautiful curb appeal. 3 large bedrooms and 2+1 bathrooms. A main floor office and a 2 car garage. Several models, floor plans and building lots to choose from. (id:35492)
Blue Forest Realty Inc.
80 Horseshoe Boulevard Unit# 307
Oro-Medonte, Ontario
Welcome to Unit 307 at Slopeside Condos, nestled in the heart of Horseshoe Valley Resort! This haven is your gateway to all-season delight, from thrilling skiing, snowboarding, and snowshoeing in winter, to invigorating golfing, mountain biking, and hiking in the warmer months. The open-concept living space includes a modern kitchen, adorned with stainless steel appliances, a built-in microwave, and quartz countertops, stands ready to fulfill your culinary desires. After an adventure-packed day, cozy up by the fireplace, letting its warmth caress your senses. Wake up to the expansive primary bedroom, which features a walk-out to the balcony. Designed with inclusivity in mind, this unit is wheelchair accessible, showcasing extra-wide doors in the primary suite and an intelligently designed ensuite. Another generously sized bedroom, a spacious den, and a second modern bathroom ensure ample living space. Convenience meets functionality with an in-unit washer/dryer combo. Indulge in the condominium's lavish amenities, encompassing access to the Horseshoe gym, sauna, and both indoor and outdoor pools, Horseshoe Lake and Beach. Ample parking adds to the ease of living. Just minutes away lies the town of Craighurst, offering essentials like a grocery store, gas station, pharmacy, and restaurants. Barrie and Orillia are a short 20-minute drive, while the GTA is accessible within an hour's distance. For an extra touch of indulgence, the famed VETTA spa is a mere 4 minutes away, promising relaxation beyond compare. This is your chance to relish the distinctive luxuries of Horseshoe Resort, where each day presents a new adventure and each evening, a serene embrace of comfort. (id:35492)
RE/MAX Hallmark Chay Realty Brokerage
8855 Hwy 17 E
Calvin, Ontario
Welcome to 8855 Hwy 17 East, Calvin Ont. This rare one of a kind duplex plus has so much to offer! Nestled on 65 acres and surrounded by forest with a portion of the property sitting on approximately 1074 Feet of Shoreline on Pimisi Bay. Duplex has been recently renovated including New Metal Siding, Soffit and Facia, Deck plus much more. Features: Five bedrooms, Three Full Bathrooms including a Ensuite off Primary, Two separate Hydro Meters, Forced Air Propane Heat, Separate entrance to a very large unfinished basement, Cabin in the woods, Two Sheds plus so much more. If your looking to invest or just want a place to call home this is a very unique opportunity. Both units are currently rented. (id:35492)
Helm Realty Brokerage Inc.
33 June Callwood Way
Brantford, Ontario
Welcome to 33 June Callwood Way, a luxurious end-unit townhouse located in the West End of Brantford. This home features modern curb appeal and loads of upgrades, offering 3 bedrooms, 2.5 bathrooms and a single car garage. Step inside to find freshly painted interiors (2024) and elegant LVP flooring flowing seamlessly through the main level. The open concept main floor plan is perfect for entertaining families and friends. The kitchen offers modern white cabinetry, quartz countertops, an island and stainless-steel appliances. The dining room comfortably seats 6 people and the living room has patio doors leading to the back deck. The main floor is complete with a conveniently placed powder room. Upstairs the spacious primary bedroom has a walk-in closet and ensuite bathroom featuring a stand-alone shower. This floor offers 2 additional bedrooms, a full bathroom and upper floor laundry for convenience. **** EXTRAS **** Electric, Plumbing, Tank, Furnace: 2022 (id:35492)
Revel Realty Inc.
27 Brighton Avenue
St. Catharines, Ontario
Welcome to this fully renovated home that offers modern comfort and convinience. Main floor features brand new luxury vinyl plank flooring, new smooth ceilings and walls. Freshly painted open concept living and dining areas, kitchen with new cabinets. Completely remodelled basement features additional 2-bedrooms, 3pc washroom, new flooring, new closet/storage space and laundry. Covered porch offers lots of space for mud room and storage. Garage converted into a versatile workshop. Newly professionally landscaped backyard with firepit, BBQ area and lots of privacy. (id:35492)
Right At Home Realty
50 Windtree Way
Halton Hills, Ontario
Welcome to Trafalgar Square! This FREEHOLD luxury townhome community is located directly across the street from North Halton Golf and Country Club and minutes to lovely downtown Georgetown. Conveniently close to 401/Trafalgar Rd, these modern townhomes will accommodate a multitude of buyers including couples, families, and investors. With custom quality finishes throughout, this home features a bright and spacious kitchen, breakfast and family room with quality tile and hardwood flooring, 3 generous sized bedrooms and 2.5 bathrooms. The lower level of this home a rec room perfect for an office or gym area, with walkout to Backyard and access to the single car garage. (id:35492)
Homelife Silvercity Realty Inc.
1 Barwick Court E
Whitby, Ontario
Welcome to this charming corner lot property, offering additional living space in the basement, perfect for large or extended families. Featuring 3 spacious bedrooms upstairs, including a huge primary bedroom with 2 closets and a 4-piece ensuite bathroom, this home also boasts a generous family room, separate dining area, and a large, inviting living space on the main level, all filled with natural light. The basement includes 2 extra bedrooms, a large recreation room, and additional spaces awaiting your personal touch. Situated on a deep, large corner lot with an inviting backyard, this home presents endless possibilities, including the potential for an extension or future development. Conveniently located with easy access to schools, shopping, the Go Train, and Hwy 401, this property offers a unique and versatile opportunity - be the first to explore its potential! (id:35492)
Royal Canadian Realty
40 Northfield Road
Toronto, Ontario
This beautifully renovated 3-bedroom home, updated just 2 years ago, offers a perfect blend of modern living and cottage-like charm. Large windows in the living and family rooms provide stunning views of the ravine, creating a serene and peaceful atmosphere. Located in a quiet neighborhood in Scarborough, it feels like a private retreat while still being just 10 minutes from top schools, shopping centers, Scarborough Town Centre, the University of Toronto (Scarborough campus), and Centennial College. With Highway 401 only minutes away, convenience meets tranquility in this idyllic home. (id:35492)
RE/MAX Metropolis Realty
316 - 399 Adelaide Street W
Toronto, Ontario
** Elegant Bright & Spacious 1103 Sq. Ft. Corner unit Loft in The Heart of King West!**Boutique Sophisticated Residence Featuring Soaring 10 Ft.Exposed Concrete Ceilings, 135 Sq. Ft. Terrace, Master Bedroom W/Ensuite, Kitchen Island, Gas Stove, 1 Parking Spot * Plenty Of Storage, Large Full Sized Bedrooms * Steps To Transit, Restaurants, Shops, Groceries, Bars, Financial & Entertainment Districts!* **** EXTRAS **** S/S Appliances, Fridge, Gas Stove, Microwave, Dishwasher, Washer, Dryer, Window Coverings, 1 Pkg Spot, Spacious Well Equipped Gym, Landscaped Courtyard, Billiard Lounge, 24 Hr Concierge, Party Room, Indoor Pool. (id:35492)
Sutton Group-Admiral Realty Inc.
11616 Elizabeth Crescent
Wainfleet, Ontario
Welcome to pride in ownership & peaceful living, minutes away from the Lake Erie shoreline & biking trails! Situated on a 1 acre lot, enjoy country living at its best in this hidden gem on a quiet cul-de-sac. This exquisite & exceptionally well maintained custom bungalow, offers an open layout, vaulted ceilings, boasting natural light, & expanding over 2000sqft of fully finished living space! Having been completely renovated & upgraded with modern finishes throughout, appreciate this property leaving no stone unturned! The main level features a gorgeous custom kitchen with an eat in dining space, coffee bar, inside entry to the double garage, as well as 3 generous sized bedrooms, a full main bath, the primary bedroom offering a walkout to the rear deck & yard, a walk in closet, & its own ensuite equipped with a soaker tub. The lower level offers an expansive rec room featuring a gas fireplace, an additional bedroom, ample storage, laundry, a full bathroom, & entry access to the garage rear yard. Value the warmth & welcoming charm this home provides along with its move in ready state, having new flooring on both levels, paint, upgraded electrical, brand new furnace and A/C (October 2024), natural gas generator, & an above ground pool with gas heater! Entertain with ease, both inside & out, as this property checks off all the boxes! Sit out on the sizeable front porch & watch the sunrise to start the day, while enjoying the tranquility of rear deck/patio overlooking the quiet open green space & beautiful sunsets. Truly a fabulous property capturing every inch of pure beauty & value! (id:35492)
Royal LePage NRC Realty
295 Wood Avenue
Smiths Falls, Ontario
Welcome to this beautifully designed bungalow in Maple Ridge Estates! The Hickory Model, by Mackie Homes offers approximately 1483 sq ft of above ground living space, two bedrooms, two bathrooms, and an attached two-car garage. The open-concept floor plan is ideal for modern living, featuring a natural gas fireplace that serves as a warm focal point and a patio door that offers easy access to the sundeck for outdoor enjoyment. The kitchen boasts abundant cabinetry and prep space, quartz countertops, a spacious centre island, and a storage pantry. The primary suite is a serene retreat, complete with a walk-in closet and a 4-piece ensuite, featuring a dual-sink vanity. Situated in a welcoming community, this home is conveniently located near Smiths Falls, with nearby amenities such as shops, restaurants, and recreation. (id:35492)
Royal LePage Team Realty
174 Renaissance Drive
St. Thomas, Ontario
Woodfield Design + Build is proud to present The Huron model in Harvest Run. Your eyes are immediately drawn to the gorgeous roof line. The unique 2 storey pop out front window draws in the perfect amount of natural light while showcasing a beautifully crafted wood staircase. 3 large bedrooms, a hotel inspired master ensuite bath with a generous walk-in closet. 3 bathrooms in total. 2 car garage. Spacious living room that seamlessly flows into the dinette & kitchen area. Inquire for more information. Many more custom plans available. (id:35492)
Blue Forest Realty Inc.
1131 Wintergreen Crescent
Kingston, Ontario
Welcome to this wonderful 4+1 Bedroom, 4 Bathroom, all brick Family Home in Cataraqui Woods. Sitting on a large corner lot, this home offers plenty of room for the growing family. The main floor features an awesome, recently renovated, open concept living space with a huge Living Room with Gas Fireplace, plenty of storage area for books, games and toys, hardwood flooring, bright and spacious Kitchen with Stainless Steel appliances and new Corian counter tops and cabinetry. A bonus is the 5' x 11' Pantry nearby. Also on the main floor is the Laundry Room with access to the Garage, a 2pc Bath and a Den, that could be a 5th bedroom. The focal point of the Foyer is the grand stair case, with new carpeting, which leads upstairs where you'll find 4 large bedrooms, including a massive Primary bedroom with 5pc Ensuite and walk-in closet. All bedrooms have Laminate flooring. The basement is fully finished with a RecRoom, Den, Office, 3pc Bath and huge storage areas. Many main floor windows were replaced in 2008, shingles in 2023, and furnace is approximately 10 years old. This house will not disappoint! **** EXTRAS **** Please see document section for deposit information. Schedule B to be included with all offers. (id:35492)
RE/MAX Finest Realty Inc.
410 Craigleith Drive Unit# 2
Waterloo, Ontario
Located in the desirable neighbourhood of Beechwood, this well run complex provides a turn key lifestyle with plenty of amenities. This townhome has everything you are looking for. The main floor is spacious & bright, so many updates making this move in perfect. Custom California Shutter window treatments elevate the overall feel of this newly refreshed home. The kitchen has a new countertop and sink (2024), new flooring (2024), stainless steel appliances (brand new dishwasher), dinette (with walk out to the private lovely back garden/patio), a formal dining room, living room with a wood burning fireplace and powder room completing the main level. On the upper level are 2 large bedrooms and 2 bathrooms, the primary with an ensuite and enough space for a sitting area or office nook. The lower level can be multi-purpose, cozy up and watch a movie in front of the gas fireplace, a space for playing games, space for some gym equipment... the possibilities are vast. New carpet (August 2024) and luxury vinyl flooring in the hallway (August 2024) with interior access to the garage. The condo fees cover everything on the exterior of this unit, including the gardening, everything beautifully maintained. Another amazing feature to this complex is the access to the Beechwood community centre, walk moments from the door to the pool, tennis & pickleball courts... these amenities are what set Beechwood properties above the rest. Everything is close by, shopping, the universities, public transport, a host of trails and greenspaces, the Boardwalk Medical Centre, Costco... easy living! (id:35492)
Royal LePage Wolle Realty
39 Delena Avenue N
Hamilton, Ontario
Welcome To This Lovely Detached Bungalow Located On A Quiet, Family-Friendly Street In East Hamilton. This Property Offers The Perfect Combination Of Charm And Modern Updates, Making It An Excellent Choice For First-Time Buyers, Growing Families, Or Investors. Inside, Youll Find A Spacious And Bright Living Room Combined With A Dining Area Ideal For Entertaining, A Beautiful Kitchen With Plenty Of Storage And Its Own Separate Pantry. A Fully Finished Basement With a 2Pc Bathroom And A Side Entrance. Step Outside To Enjoy The Large Covered Deck Perfect For Outdoor Gatherings Or Simply Relaxing. A Private Driveway Offering Convenient Parking For Upto 4 Cars. Situated In A Prime Location, 39 Delena Ave N Is Close To Schools, Parks, Shopping, Dining, And Public Transit. Quick Access To Major Highways Makes Commuting A Breeze. Don't Miss This Opportunity To Own A Beautiful Home In A Great Neighborhood! Schedule Your Viewing Today. **** EXTRAS **** Kitchen (2022), Pot lights (2022), Main Floor Pot lights (2022), Main Floor Vinyl Flooring (2022). (id:35492)
Century 21 Innovative Realty Inc.
3995 Highland Park Drive
Lincoln, Ontario
STEP INTO THIS LUXURIOUS 4-BEDROOM MODERN CONTEMPORARY HOME IN VISTA RIDGE COMMUNITY IN BEAMSVILLE ONTARIO. FEATURING BRIGHT AND SPACIOUS LAYOUT WITH UPSCALE FINISHES INCLUDING HARDWOOD STAIRCASE, QUARTZ COUNTERTOPS, STAINLESS STEEL APPLIANCES, REMOTE GARAGE OPENER AND FINISHED BASEMENT. THIS IS A PERFECT FAMILY HOME IN A PRESTIGE COMMUNITY CLOSE TO SCHOOLS, QEW, WINERIES, PARKS, FINE DINING AND ENTERTAINMENT. (id:35492)
Royal LePage Elite Realty
1702 - 2093 Fairview Street
Burlington, Ontario
Charming 2-bedroom, 2-bathroom corner suite in the Paradigm East Tower! This 809 sq.ft. unit offers a spacious, open-concept layout with abundant natural light. Ideally located just a short walk from downtown, the Burlington GO station, major highways, shopping centers, and a variety of restaurants. The primary bedroom includes an ensuite bathroom for added convenience. The unit features upgraded flooring, kitchen cabinets, quartz countertops, and stainless steel appliances. Enjoy the luxury of two separate balconies with spectacular views of the escarpment, lake, and downtown Toronto. The building is packed with amenities, such as a 24-hour concierge/security service, indoor pool, basketball court, sauna, fitness center, guest suites, party/media/games rooms, sky lounge, rooftop deck, outdoor fitness area, pet run/washing station, and underground visitor parking. Comes with one underground parking space. (id:35492)
RE/MAX Escarpment Realty Inc.
102 Rugman Crescent
Springwater, Ontario
Dream Home In Springwater's Upscale Subdivision Of Centre-Vespra! 4,200 SQFT!Lot 62ft Wide and 141ft deep,5 Bedroom and 4.5 Washroom House, Laundry on 2nd Floor, Oak Stairs, Separate Entrance to basement, Modern Very Functional Layout, 3Car garage, All Brick Construction, Impeccably designed with attention to every detail, hardwood and ceramic tile floors, coffered ceilings, custom blinds, Mast Bedroom has large walk-in closet, and a lavish 5pc ensuite with a glass shower and oversized tub. All Amenities close by, Shopping of Barrie is in close proximity, Very well Planned and Upscale Neighbourhood. executive home is just moments away from the city of Barrie and its many amenities. Access to parks, hiking, biking and many outdoor activities. This is a great opportunity to own a beautiful home in Springwater. Your dream home awaits! **** EXTRAS **** All Appliances, Window Coverings (id:35492)
Royal LePage Flower City Realty
105 Kilkenny Trail
Bradford West Gwillimbury, Ontario
Unlock Your Dream: Welcome to 105 Kilkenny Trail, a luxury residence nestled on a 1.47-acre estate lot in the exclusive Bradford Community. This masterpiece offers privacy at a quiet cul-de-sac street! The home boasts 4+1 spacious bedrooms and 4 beautifully appointed bathrooms, each with elegant fixtures and finishes. Custom Kitchen W/Island, High End Appliances, Crown Moulding & Pot Lights T-out. Massive Great Room W/ Gas F/P, Wainscoting And Cathedral Ceiling. B/In Speakers T/Out. Fully Finished W/Out Bsmt W/ B/In Bar, Spa Like Washroom W/Sauna, Office, Cantina And a Large Open Concept Rec Area W/out to the Backyard Oasis W/Inground Pool And Landscaping. The oversized 3-car garage offers ample storage and space for vehicles, with additional parking for guests. This residence is the ultimate combination of sophistication, technology, and style, providing an exceptional lifestyle in one of Bradford's most coveted communities. To many features to list! This is a must see! (id:35492)
RE/MAX Experts
42 Bateson Street
Ajax, Ontario
Presenting the sun-filled Kent Model, a newly built, approximately 1,845 sq. ft., spacious, freehold townhome with 9-foot ceilings in downtown Ajax. This inviting, open-concept layout offers ample space, with 2 large principal bedrooms on the top floor - designed to accommodate king-sized beds. The third bedroom/office is located on the ground floor. Situated on a premium lot along a quiet street. This home includes interior access to an oversized garage with a separate door. Ready for immediate occupancy, this residence only requires minor final touch-ups by the builder - kitchen appliances are on the way! Enjoy peace of mind with new home warranty. Discover urban living at its finest in Hunters Crossing, downtown Ajax. Tailored for active families, the community offers a playground and sports court directly across for family and pet enjoyment. Convenience is unparalleled, with schools, parks, and amenities all within walking distance. The Ajax GO Station and Highway 401 are minutes away, making commuting effortless. Hospitals, healthcare, shopping centers, dining, and schools are all easily accessible. Ajax offers endless entertainment, from scenic waterfront trails to vibrant festivals and events at the St. Francis Centre for the Arts. The area is well-serviced by Durham Regional and GO Transit, in line with Ajaxs #GetAjaxMoving initiative for active, sustainable transportation. See attached floor plan. Don't miss your chance to call Hunters Crossing home, blending urban convenience with modern living. (id:35492)
Real Estate Homeward
16 Reindeer Drive
Toronto, Ontario
Walkout Basement! A Stunning And Rare 3 Bedroom, 3 Bathroom Freehold End Unit Townhouse, Resemble A Semi-Detached Home. Located In A Highly Sought-After Rouge Community In Scarborough. Featuring Hardwood Floors And Abundant Natural Light Throughout. This Home Boasts A Main Floor Kitchen, Family Room, Living Room And Spot Lights. The Backyard Offers Serene Views Of A Beautiful Pond And A Tranquil Private Garden. Perfect For Relaxation. Conveniently Located Near The University Of Toronto Scarborough Campus, Rouge Park, Highway 401, School, Home Depot, Banks, Churches, Tim Hortons And More. (id:35492)
Homelife/future Realty Inc.
508 - 2015 Sheppard Avenue E
Toronto, Ontario
Luxury Condo By Monarch!Amazing Location!Free Shuttle To Don Mills Subway Station.Bright One Bedroom Unit 517 Sf Ft Plus 40 Sf Of Balcony.Unobstructed City View. Open Concept Kitchen With Granite Counters, Stainless Steel Appliances.Newer Vinyl Floor In A Foyer, Dining, Living Areas And Kitchen.Good Size Bedroom With W/O To Balcony And Double Door B/I Closet. Generously Sized Bathroom With Glass Shower Cabin. The Building Is Located Nearby To Hwy 404, 401, Fairview Mall.Excellent Amenities: 24/7 Concierge, Exercise/Gym/Yoga Room, Swimming Pool, Party Room, Bbq, Theatre, Guest Suite,Underground Visitor's Parking. 1 Lock (id:35492)
Right At Home Realty
1007 - 7 North Park Road
Vaughan, Ontario
Amazing Location In The Heart Of Thornhill. Spacious One Bedroom Plus Den Unit With Fantastic Unobstructed View Facing The Park. Well Maintained & Managed Building With Amazing Amenities Including Indoor Pool, Well Equipped Gym, Party Room, Guest Suites, And Much More. Great Location-Walk To Shops Of Smart Centre, Walmart, Homesense, No Frills, Promenade Mall, Parks & More. Low Maintenance fees include Bell Internet & Cable. **** EXTRAS **** New Stainless Steel French Door Fridge, Glass Top Stove, Built-in Dishwasher. Stacked Washer + Dryer,All Existing Light Fixtures. One Parking Spot And One Storage Locker. (id:35492)
Homelife Frontier Realty Inc.
49 Todd Crescent
Southgate, Ontario
Welcome to 49 Todd Crescent, Dundalk! Just 5 years new, this 1570 sq. ft bungalow features all brick construction with 3 bedrooms and 2 bathrooms. Located on a quiet street in a new part of town and backs onto farmers fields. Meticulously maintained by loving owners, this well-kept home features gleaming hardwood floors in the living room and all bedrooms, with new 8mmvinyl/ cork flooring connecting the rest. With many new upgrades including quartz countertops in kitchen and bathrooms, shiplap wall accents, and tile backsplash, and California shutters throughout, all professionally installed. Complimented nicely with a 2-car garage and driveway parking for up to 4 cars and access to the house from the garage. Generous size bedrooms with walk in closet and 4-piece Ensuite with separate shower in the primary bedroom. Convenient main floor laundry room. Great for entertaining with walkout from kitchen to rear deck and fully fenced rear yard. Cool off with ice cold central air conditioning. Enjoy morning coffee on the front covered porch. The unspoiled basement is full size and has plenty of room for additional living space. 4 security cameras are included. (id:35492)
RE/MAX Real Estate Centre Inc.
431 Masters Drive
Woodstock, Ontario
Discover unparalleled luxury with The Berkshire Model, crafted by Sally Creek Lifestyle Homes. Situated in the highly sought-after Sally Creek community in Woodstock, this stunning home combines timeless elegance with modem convenience. Its prime location offers easy access to amenities, with limited golf course view lots availableproviding an exclusive living experience. This exquisite 4-bedroom, 3.5-bathroom home boasts exceptional features, induding:10' ceilings on the main level, complemented by 9' ceilings on the second and lower levels; Engineered hardwood flooring and upgraded ceramic tiles throughout; A custom kitchen with extended-height cabinets, sleek quartz countertops, soft close cabinetry, a servery and walk in pantry, and ample space for hosting memorable gatherings; An oak staircase with wrought iron spindles, adding a touch of sophistication; Several walk-in dosets for added convenience. Designed with care and attention to detail, the home includes an elegant exterior featuring premium brick and stone accents. Nestled on a spacious lot backing onto a golf course, The Berkshire Model offers an unmatched living experience. The home includes a 2-car garage and full customization options to make it uniquely yours. Elevate your lifestyle with this masterpiece at Masters Edge Executive Homes. Occupancy available in 2025. Photos are of the upgraded Berkshire model home. (id:35492)
RE/MAX Escarpment Realty Inc.
250 San Francisco Avenue
Hamilton, Ontario
This well-maintained complex is located in the desirable West Mountain area, close to schools, parks, and trails, with easy access to Ancaster Meadowlands and HWY 403. This charming 3-bedroom, 1.5-bathroom home features a partly finished basement and recent renovations, including a new kitchen tile floor, updated 2-piece main floor bath, and a stylish new 4-piece bath on the bedroom level. Freshly painted from top to bottom with all new light fixtures, this home is clean, refreshed, and move-in ready. It also includes 1 owned underground parking space and a quiet, gated rear yard-perfect for entertaining. Condo fee includes: Building Insurance, Common Elements, Parking, Water. (id:35492)
RE/MAX Escarpment Realty Inc.
17206 Highway 62
Madoc, Ontario
Unique Former 1930's Church Turned Residence. The main floor features an inviting open-concept great room with impressive vaulted ceilings, stained glass windows,and a cozy wood-burning fireplace. The spacious combined kitchen and dining area is designed for both functionality and comfort with plenty of room. Ascend a small staircase to discover the primary bedroom, complete with a generously sized closet with custom cabinets. Blank Canvas Basement To Finish To Your Liking With 2 Separate Entrances, 2 Pc Bathroom, 3 Smaller Rooms And A Den. Metal Roof. 12 mins to downtown Madoc and a 45 minute drive to Belleville.VTB available **** EXTRAS **** Property And Any Appliances On Site Are In As In/Where Is Condition With No Representation Or Warranties. Vendor take back available (id:35492)
RE/MAX Premier Inc.
18 Northwood Drive
Brampton, Ontario
Location!!! Location!!!Location!!! Wow Fully Renovated Detached Bungalow comes with 3+3(6 Beds) & 2+2(4 Wshrms) rarely found in this community. Finished basement with separate entrance & ventilated broad living area with new pot lights installed. Property is rented for $5300/Month. Amazing lot size 69X98 as huge Front, Back & side yards with exterior pot lights around the house with light fixtures. Concreted front, back & sides of house & Asphalt Driveway (2019) with 4 cars parking + 1 in Garage with opener installed. Whole house freshly painted & recently purchased S/S Samsung Refrigerator, Dishwasher, Electric Range & Range hood. Beautiful Kitchen with Granite Countertop with new pot lights installed with dimmer & led lights. Gleaming hardwood floor on main floor. New water heater rental tankless & new thermostat both(2023). Thousands spent on upgrades & renovation. Just Move in & enjoy this beautiful home. Close to Sheridan college, schools, banks, grocery stores & other amenities. Great Potential for Investors and First Time Buyers! Beautiful Backyard!! **** EXTRAS **** Basement is rented for $2800/Month (id:35492)
Century 21 People's Choice Realty Inc.
18 Muskoka Avenue
Toronto, Ontario
Exceptional Investment Opportunity in the Heart of Etobicoke! This well-maintained, purpose-built triplex is perfect for investors looking for a reliable, income-generating property. Situated in the sought-after Long Branch community, the triplex features an impressive layout with two spacious 3-bedroom units and one 2-bedroom unit. Built with high-quality brick construction, the property has undergone several recent upgrades, including a new fence, retaining walls, and full foundation waterproofing. Solar panels installed in 2018 provide additional incomerefer to the income statement for the annual average. Conveniently located near TTC, Gardiner, 427, GO Train, and just 200 meters from Lake Ontario. (id:35492)
Realtris Inc.
718 - 86 Dundas Street
Mississauga, Ontario
Location , Location , Brand new, never lived-in unit at the core area of Mississauga , offering 1 spacious bedroom Plus Huge Den with separate door can be use second bedroom , 2 Full Bathrooms boasting 668 SqFt of Interior Living Space with beautiful Balcony of 75 SqFt ;a primary bedroom ensuite with upgradedglass shower, and a kitchen with quartz countertops One parking spot and one locker included. Located steps from the new Cooksville LRT Station in Mississauga, with access to top-tier amenities: 24/7 concierge, party room, outdoor terrace with cabana-style seating, BBQ dining area, and a lounge. Minutes from Square One, Celebration Square, Sheridan College, and major highways. (id:35492)
RE/MAX Real Estate Centre Inc.
2 High Forest Court
Caledon, Ontario
Custom Built Countryside Castle sitting on 2 acre lot in exclusive Caledon community. Wood Beamed 20ft Cathedral ceiling in the massive great room. Huge formal dining room with French doors & 10ftcoffered ceiling. Master suite with sitting area, fireplace and 6pce ensuite. Solid oak doors and trim t-out. Solid Concrete construction with in floor heating. Spacious family sized kitchen on the main floor & spectacular catering kitchen in the entertainer's dream walkout basement. Media room, Wine Tasting area with terra cotta wine cellar. Cedar Sauna with full bath. Massive rec room big enough to host a wedding. 2 levels (1200+sf) of decking across the entire back of the home. Backing to wood lot for extreme privacy. 10+ car patterned concrete drive. 3 car garage with dog wash station & Car Wash centre. Too many features to list. This one of a kind home is a must see! **** EXTRAS **** On city gas and water. Property under control of TRCA. Property is sold \"as is where is\" no seller warrants. Buyer may do their own due diligence regarding financing & inspection. (id:35492)
Forest Hill Real Estate Inc.
2459 Old Brompton Way
Oakville, Ontario
This freehold townhome is on a quiet, family-friendly street in Oakville's popular Westmount community. Step inside to a spacious & inviting foyer w/ double-door entry that sets the tone for this warm & welcoming home. Main floor is bright & open, w/ 9-foot ceilings, hardwood floors, & big windows. The kitchen has granite counters, stainless steel appliances, & lots of storage. Theres a good sized eat-in breakfast area that walks out to a private fenced-in backyard. It's a great extension of the living space in warmer months. Upstairs, youll find three excellent sized bedrooms & two full bathrooms. Primary bedroom has its own four-piece ensuite & sizeable walk-in closet. The other two bedrooms are also spacious, each w/ double-door closets. Unfinished basement is ready for your ideas great for adding extra living space. This home is close to highways, the GO Train, parks, amazing amenities, & the new Oakville Hospital. Plus it's in a top-rated school district ideal for families. (id:35492)
RE/MAX Real Estate Centre Inc.
23 Ferndale Crescent
Brampton, Ontario
An oasis in the city, located in serene west peel village. Welcome to 23 Ferndale Cres. This lovely 4+1 bedroom house has ample space for a growing family. Hardwood flooring throughout family room and bedrooms. Beautiful eat in kitchen with granite countertops, wood cabinetry and built in pantrie. Be pleased by a spacious well designed main floor layout. Relax in a wide open family room with gas fireplace. Good sized living room with bay window that overlooks the scenic frontyard. Separate open family room with gas fireplace. Good sized living room with Bay window that overlooks the scenic frontyard. Separate dining room that overlooks and walks out the backyard patio. Make beautiful memories while enjoying a private inground salt water solar heated pool and hot tub. Four sizeable bedrooms with California shutters and hardwood flooring. Located minutes from gage park, schools and shopping. 2 separate car garage with entrance to home. Large driveway with 4 car parking. (id:35492)
Ipro Realty Ltd.
226 - 4 Kimberly Lane
Collingwood, Ontario
Discover the Perfect Blend of Luxury and Lifestyle. This rare ONE BEDROOM PLUS DEN condo offers exceptional value and a chance to embrace resort-style living in the heart of Collingwood. With 775 square feet of modern, open-concept design, this unit is thoughtfully crafted to provide both comfort and style. High-end finishes, including quartz countertops and stainless steel appliances, create a kitchen that any home chef will appreciate. The bright, south-facing views fill the living space with natural light, while the spacious walkout balcony is an inviting retreat for morning coffee or evening relaxation. The primary bedroom features a Jack-and-Jill 4-piece ensuite, offering convenience and privacy. The unit also includes a dedicated underground parking space, ensuring your vehicle remains protected and accessible year-round. This condo offers more than just a homeits a lifestyle opportunity with amenities designed to enhance your day-to-day living. Entertain guests on the stunning rooftop terrace, complete with barbecues and breathtaking views of the nearby ski hills. Stay active with access to an indoor pool, a fully equipped gym, and recreational spaces including a golf simulator, putting green, billiards room, and games room. Located just minutes from your front door, Collingwoods vibrant outdoor lifestyle awaits. Enjoy skiing, scenic trails, hiking, and pristine beaches, along with world-class golf courses and opportunities for kayaking and boating. This property is perfect for those seeking a full-time residence or a weekend retreat. With flexible closing date options, this condo makes it easier than ever to step into your dream property. Schedule your showing today and discover everything this exceptional home and its location have to offer. Some photos have been virtually staged. (id:35492)
One Percent Realty Ltd.
24 Parr Boulevard
Springwater, Ontario
TURN-KEY BUNGALOW ON NEARLY 1 ACRE WITH A BACKYARD OASIS! Welcome to 24 Parr Blvd, where timeless charm meets modern convenience in this stunning raised bungalow. Perfectly situated near Highway 90, just a quick 10-minute drive to Barrie and Angus, this home combines easy access to amenities with a peaceful, private setting. Step inside and discover a bright, open-concept main floor designed for effortless living. The spacious kitchen and dining area flow seamlessly into the inviting living room, creating a warm space for entertaining or family gatherings. A convenient walkout leads to your backyard oasis featuring a large composite deck, a charming gazebo, and a relaxing hot tub, perfect for hosting under the stars or enjoying serene afternoons surrounded by nature. The main floor also boasts a primary suite with a 4-piece ensuite and walk-in closet, two additional bedrooms, a full bathroom, and a laundry room for added ease. Downstairs, a fully finished basement offers endless possibilities with a recreation room complete with a cozy fireplace and built-in cabinets, two bright bedrooms with large windows, and a full bathroom. Outside, the meticulously landscaped front yard and newer front door provide undeniable curb appeal, while the expansive driveway and attached two-car garage with a dedicated panel make this property practical and versatile. With nearly an acre of space and an accommodating layout, this home suits families of all sizes and even offers potential for in-law accommodations. Dont miss your chance to own this incredible property where style, comfort, and outdoor living come together! (id:35492)
RE/MAX Hallmark Peggy Hill Group Realty



