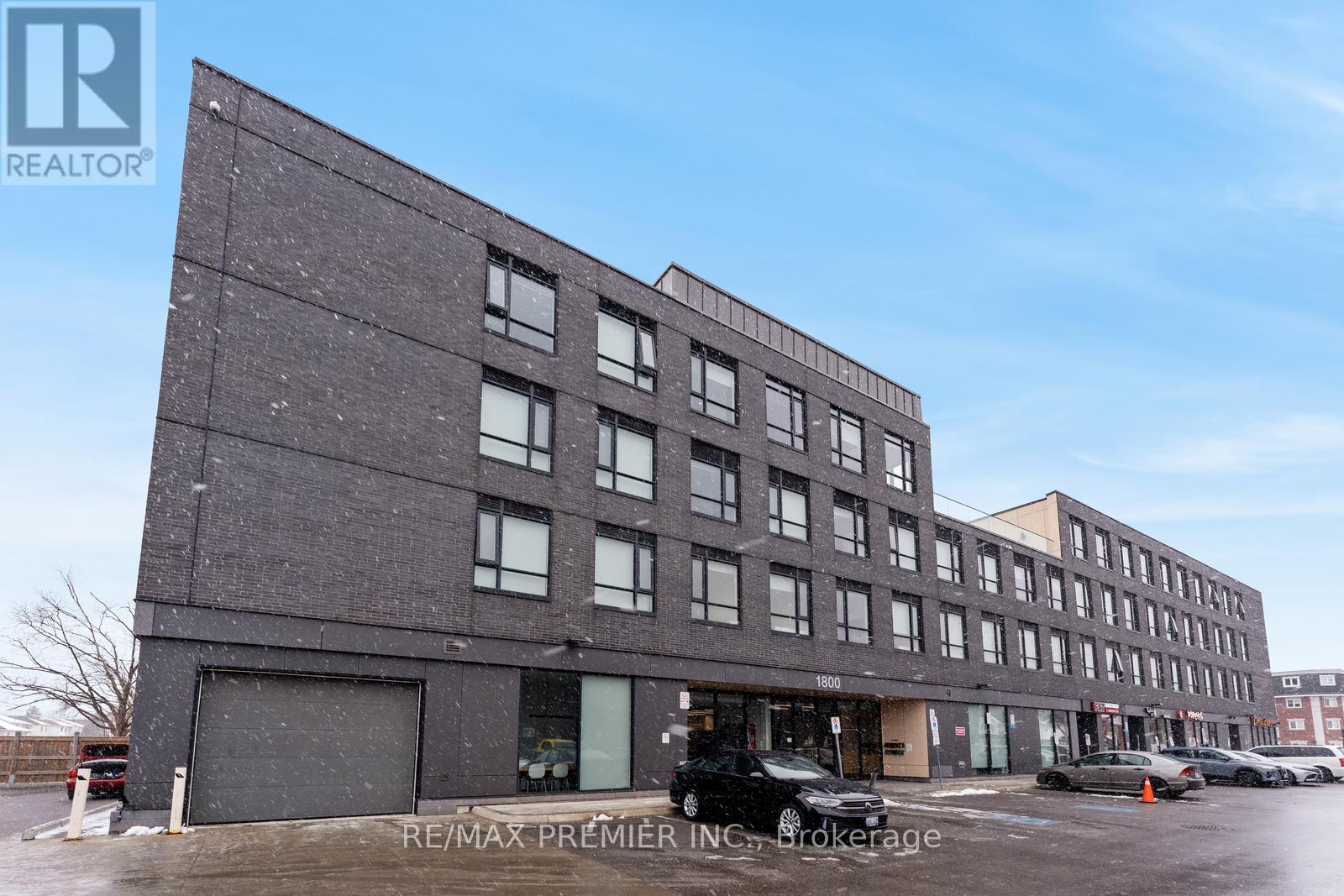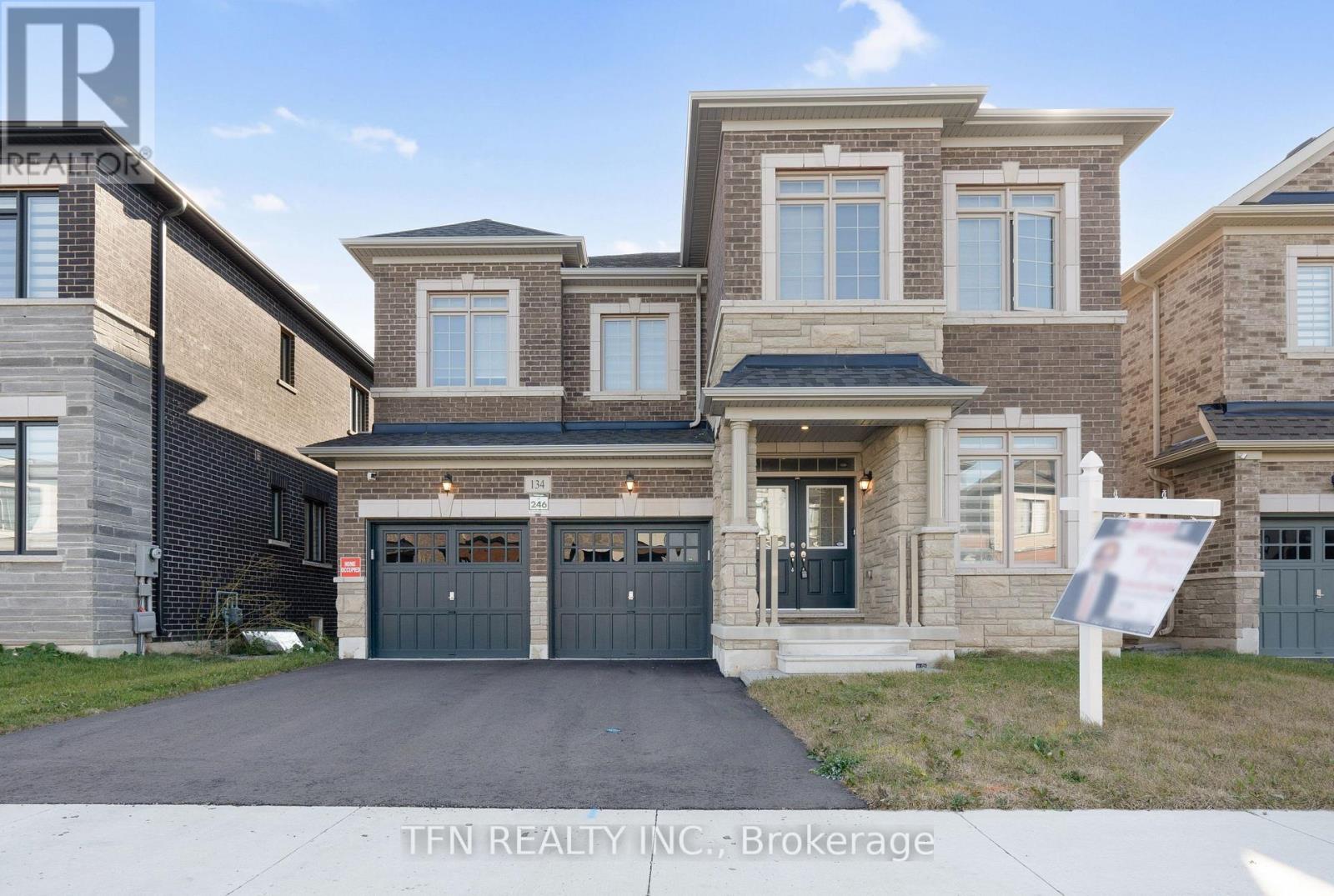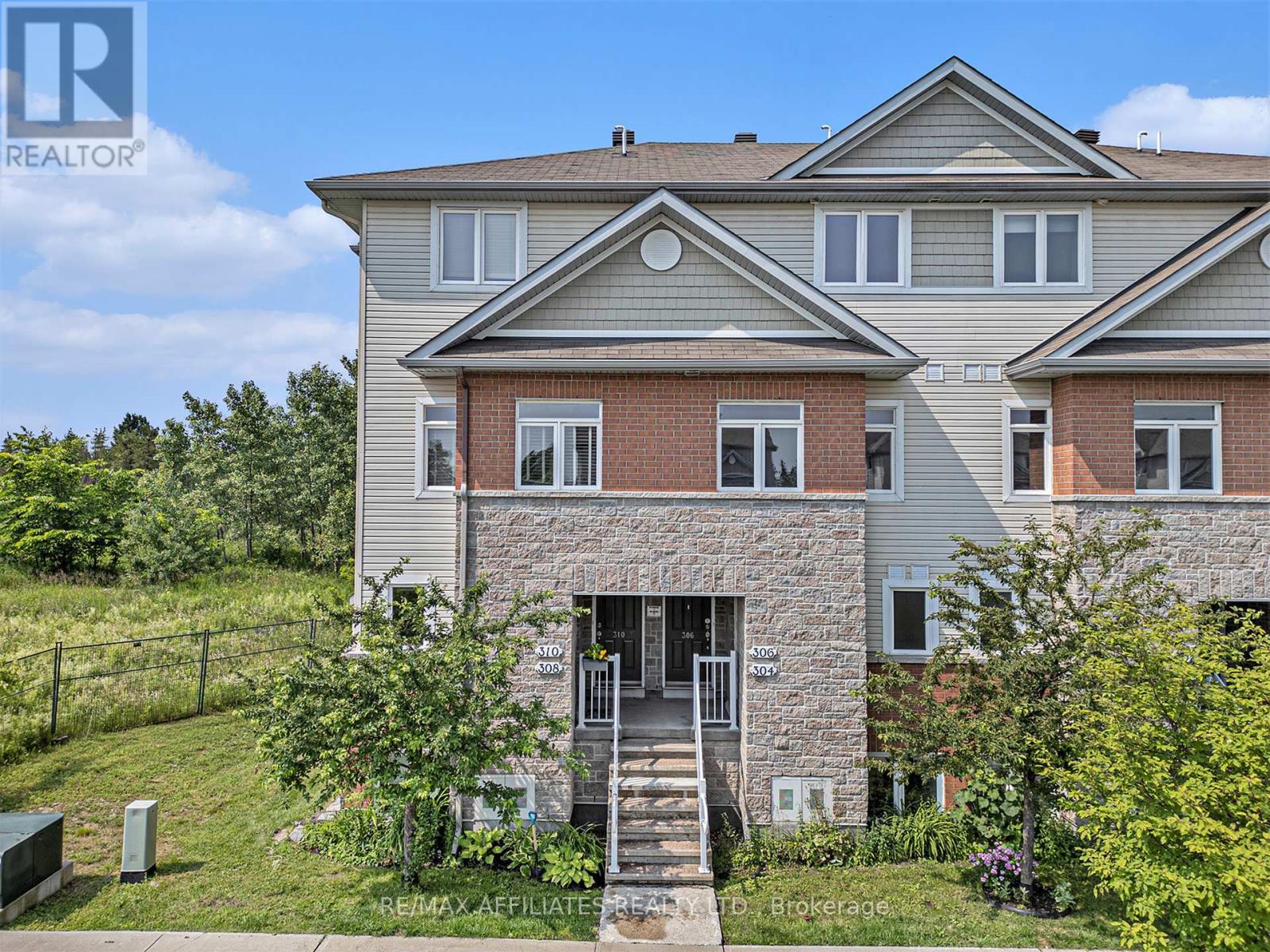4 Tarmola Park Court
Toronto, Ontario
Belmont Residences- Quality Built By Caliber Homes - Freehold Semi-Linked Townhome-Sterling 1 Model 2,101 Sq. Ft. W/3 Stories Of Finished Space (+ Unfinished Basement). High Velocity 2-Zone Heating System-Appliances. Pot Lights in Primary Bedroom and Main Bath; upgraded light fixtures throughout 2nd & 3rd Floors. Granite Countertop in Kitchen with Backsplash and Upgraded Kitchen Cabinets; Upgraded Tile In Kitchen, Front Foyer and Master Bath Floor Only; Stained Staircase, Upgraded Laminate on 2nd & 3rd Floor hallway. Shower Glass Doors in main and primary bathroom. Newly Built Never Lived In. No Fees ! (id:35492)
Intercity Realty Inc.
212 - 1800 Simcoe Street N
Oshawa, Ontario
An excellent investment opportunity awaits at 1800 Simcoe St N, Oshawa! This fully furnished 3-bedroom, 3-bathroom unit features a modern open-concept kitchen and living area. Designed for enhanced accessibility, it includes an automatic front and primary bedroom door, plus an accessibility-friendly ensuite. Located steps from Ontario Tech University, Durham College, and amenities such as grocery stores, restaurants, parks, healthcare, public transit, and highway 407. The building offers visitor parking, rooftop amenities, meeting rooms, a fitness centre, and concierge services. **** EXTRAS **** All existing electrical light fixtures, all existing window coverings, all existing appliances (s/s fridge, s/s stove, s/s microwave, s/s dishwasher, washer & dryer), furniture (as detailed in attachment). (id:35492)
RE/MAX Premier Inc.
Lot 3 Angie Drive
Niagara Falls, Ontario
Welcome to Garner Place, an exciting new subdivision in Niagara Falls! This modern home, currently under construction offers over 2,600 square feet of finished living space. As you enter, you are greeted by impressive 9-foot ceilings. The custom-built kitchen features quartz countertops and elegant cabinetry, perfectly matching the kitchen's style. Enjoy the open concept living space that seamlessly connects the Great Room and Dining area, with the added convenience of a walk-out to the backyard. The mudroom provides easy access to the two-car garage, making entry effortless. On the second level, the primary bedroom boasts a spacious walk-in closet and a luxurious 5-piece ensuite with a double vanity, a shower, and a freestanding tub. Additionally, there are three large bedrooms and a 4-piece bath. The convenience of second-floor laundry is an added bonus. The basement includes a 3-piece rough-in and an exterior entrance, making it perfect for a future in-law suite or potential income generation. With great attention to detail, quality finishes, and a great location, this home is a perfect fit. (id:35492)
Sotheby's International Realty
Lot 12 Curlin Crescent
Niagara Falls, Ontario
Welcome to Garner Place, an exciting new subdivision in Niagara Falls! This modern home, with mid 2025 occupancy, offers almost 2,300 square feet of finished living space on a premium pie shaped lot. As you enter, you are greeted by impressive 9-foot ceilings. The custom-built kitchen features quartz countertops and elegant cabinetry, perfectly matching the kitchen's style. Enjoy the open concept living space that seamlessly connects the Great Room and Dining area, with the added convenience of a walk-out to covered back porch. The mudroom provides easy access to the two-car garage, making entry effortless. On the second level, the primary bedroom boasts a spacious walk-in closet and a luxurious 4-piece ensuite with a double vanity and glass shower. Additionally, there are three large bedrooms and a 5-piece bath. The convenience of second-floor laundry is an added bonus. The basement includes a 3-piece rough-in and an exterior entrance, making it perfect for a future in-law suite or potential income generation. With great attention to detail, quality finishes, and a great location, this home is a perfect fit. Photos are of the Builder's Model Home. (id:35492)
Sotheby's International Realty
134 Granite Ridge Trail
Hamilton, Ontario
Spectacular Beauty with Over 3000 SqFt of Executive Living Space! Welcome to this stunning home featuring a superb layout with 4 bedrooms, an office, and 4 bathrooms. The inviting double-door entry with a covered porch sets the tone for this elegant residence. Highlights: Dream Kitchen: Over $75,000 spent on upgrades, including top-of-the-line cabinetry, an island with a breakfast bar, high-end stainless steel appliances, and fabulous finishes. No Carpet: Enjoy the beauty and ease of a carpet-free home. Spacious Layout: A grand foyer leads to separate living and dining rooms and a great room. Private Office/Den: Perfect for working from home. Luxurious Primary Bedroom: Features his and her walk-in closets and a 5-piece spa ensuite with double sinks, a freestanding soaker tub, and a glass shower. Additional Bedrooms: The second bedroom has a 3-piece ensuite, while the third and fourth bedrooms share a 3-piece Jack and Jill bathroom.Convenient Main Floor Laundry: Equipped with a new washer and dryer. (id:35492)
Tfn Realty Inc.
Ph 438 - 555 William Graham Drive W
Aurora, Ontario
Location, Location, Location, Welcome To The Arbors Condos, Penthouse Suite With 10' Ceilings, Well Laid Out One Bedroom + Den, Included Parking & Locker, Stainless Steel Appliances, Granite Kitchen Counter, Close to Hwy 404, Shopping /Malls, Go/Viva Bus, Schools, Rec. Complex. **** EXTRAS **** Stainless Steel Appliances (Fridge, Stove, B/I Dishwasher, B/I Microwave), Washer & Dryer, All Existing Lighting Fixtures. All Window Coverings, Ikea Pax System. (id:35492)
Century 21 Parkland Ltd.
#306 - 77 Shuter Street S
Toronto, Ontario
Location, Location, Location! Welcome to the Luxury 88 North Condos, Located in The Heart of Downtown Toronto. With This Exceptionally Well Laid-Out Floor Plan of 2-Bedrooms, 2-Bathrooms Condo Comes With 1 Parking Spot, 2 Lockers and A Huge Wrap-around Balcony. It Features a Modern Kitchen with Quartz Countertops & High-End Built-In Appliances. Prime Location at Church & Shuter Street, Close to Dundas Square, Ryerson University, St. Michael's Hospital, PATH, Theaters, Parks, George Brown College, The Financial District, City Hall & Nathan Phillips Square, Eaton Center and Within Walking Distance to the Subway. This Spectacular, Elegant Lobby Is Designed By World-Renowned Toronto Designers, Cecconi-Simone. ***97 Walk Score & 100 Rider's Score***. **** EXTRAS **** Stainless Steel Appliances (Fridge, Stove, B/I Dishwasher, B/I Microwave), Washer & Dryer, All Existing Lighting Fixtures. All Window Coverings. (id:35492)
Century 21 Parkland Ltd.
306 Fir Lane
North Grenville, Ontario
Vacant and ready, this comfortable 1299 sq ft upper-level Juniper model condo offers a large living room with balcony, a generous kitchen with island, a 2 pc. Powder room plus a convenient den (or close it in as a 3rd bedroom). Upstairs adds a generous master bedroom with a Juliet balcony, a 2nd bedroom, a full main bathroom, an in-suite utility room with laundry hook-up plus a separate storage closet. Neutral carpeting and tile flooring. Includes fridge, stove, microwave, dishwasher, washer & dryer. Natural gas forced air heating. One assigned parking stall include. Close to amenities, schools and hospital facilities. This unit has never been lived in. Limited Tarion Warranty applies (excluding furnace & appliances if included). All measurements taken from the builder floorplan. A Builders Agreement of Purchase must be used. 48 hr irrevocable for all offers. (id:35492)
RE/MAX Affiliates Realty Ltd.
4225 Green Bend
London, Ontario
NEW MODEL HOME FOR SALE located in ""LIBERTY CROSSING situated in the Coveted SOUTH! Fabulous WALK OUT LOT BACKING ONTO PICTURESQUE TREES - This FULLY FINISHED BUNGALOW -( known as the PRIMROSE Elevation A ) Features 1572 sq Ft of Quality Finishes on Main Floor PLUS an Additional 1521 Sq Ft in Lower level. Numerous Upgrades Throughout! Open Concept Kitchen Overlooking Living room/ Dining Room Combo featuring Terrace Doors leading out to a Spectacular Deck - it also features a wonderful Double Sided Fireplace for the living room & primary bedroom. **Note** Lower Level Features a third Bedroom and 4 PC Bath as part of the Primary Suite as well as a Secondary Suite featuring 2 Bedrooms, Kitchen, Living Room and 4 PC Bath! Terrace Doors to backyard. **NOTE** SEPARATE SIDE ENTRANCE to Finished Lower Level! Wonderful 9 Foot Ceilings on Main Floor with 12 Ft Ceiling in Foyer- IMMEDIATE POSSESSION Available - Great SOUTH Location!!- Close to Several Popular Amenities! Easy Access to the 401 and 402!Experience the Difference and Quality Built by: WILLOW BRIDGE HOMES (id:35492)
Royal LePage Triland Realty
711 Bay St # 801
Sault Ste Marie, Ontario
A spectacular waterfront view can be enjoyed from the 3 season screened/glassed in sunroom of this spacious condo located close to many amenities. There are 2BR's one being the large primary with a great walk in closet and a renovated ensuite. A cozy reading nook is at one end of the living room with a spacious dining area at the other end. The kitchen is well appointed with a number of custom drawers that are well designed. The generous storage room also contains the laundry area. (id:35492)
RE/MAX Sault Ste. Marie Realty Inc.
69 Narrow Valley Crescent
Brampton, Ontario
Buy This Detached Home in The Price Of Semi, featuring 3 spacious bedrooms on the 2nd floor, with an additional 2 bedroom basement apartment with separate side entrance in the most demanding area of Brampton East, offering ample living space for a growing family. Front room can be used as a living room, bed room for elderly parents or a den. Recently renovated in 2024 With a total of 4 washrooms, convenience is built into every corner. The bright and open dining and family rooms are perfect for entertaining, with a cozy fireplace adding a touch of warmth and charm. Set on a generously sized, pie-shaped lot, this home offers plenty of outdoor space and privacy. Situated on a peaceful, family-friendly crescent, it is conveniently located near excellent schools, public transit, shopping malls, Walking distance to the Fortinos, Bank and just minutes from Highway 410, making commuting a breeze. Do not miss the opportunity to own this beautiful home in a prime location (id:35492)
Century 21 Paramount Realty Inc.
608 - 68 Merton Street
Toronto, Ontario
Live the life at LIFE CONDOMINIUMS. This low rise condo offers a unique blend of modern living and urban convenience. Building in a vibrant community nestled between Davisville and Moore Park. It features high-quality finishes, and unobstructed West facing views. With parks, ravines, local coffee shops, bakeries, and well connected transit nearby makes commuting a breeze. Whether you're looking for a cozy home or an investment opportunity, it's a fantastic option for those seeking to embrace urban living in Toronto. Parking and Locker INCLUDED! This Bright and airy 1 Bedroom will not disappoint the space you're looking for. Priced to SELL! (id:35492)
Royal LePage Supreme Realty












