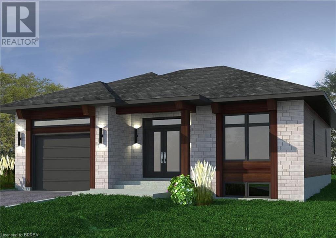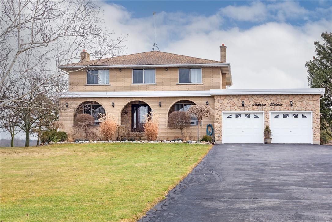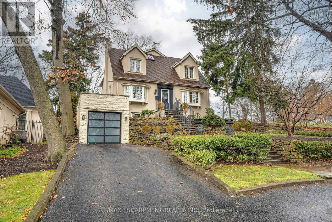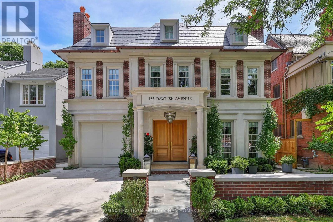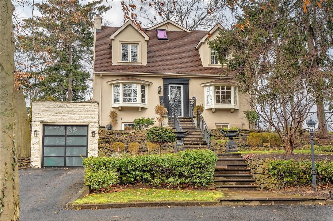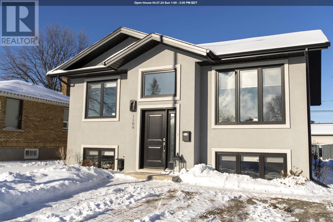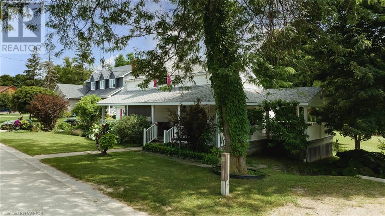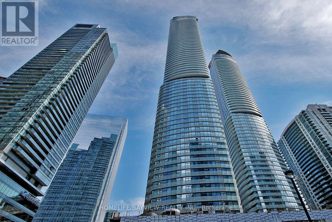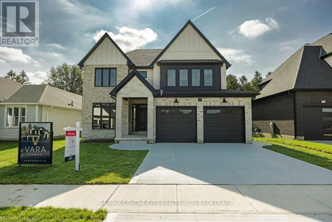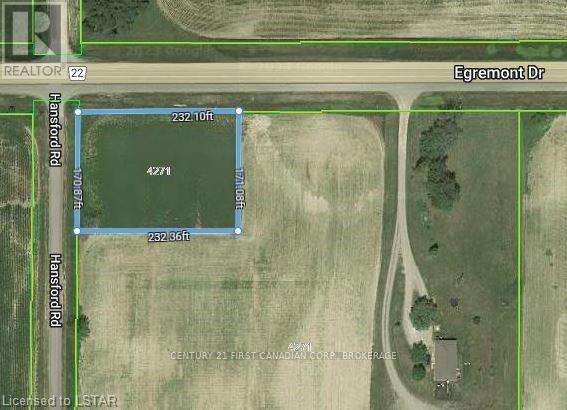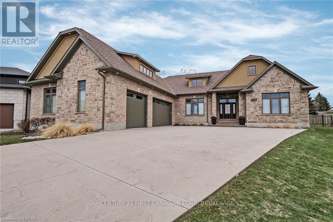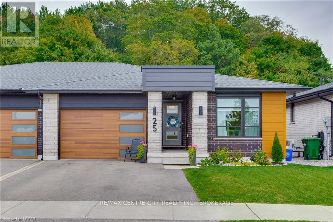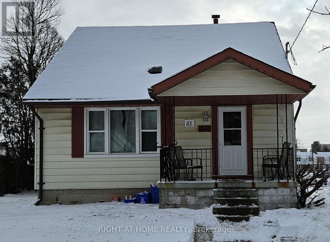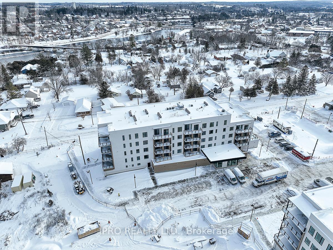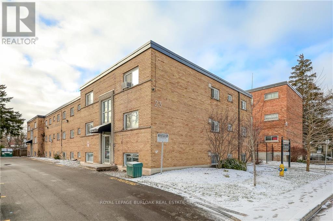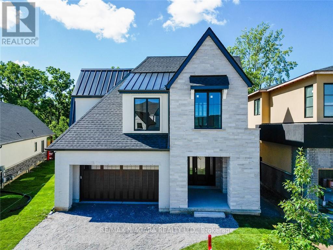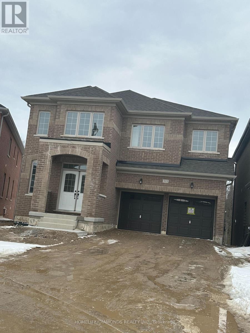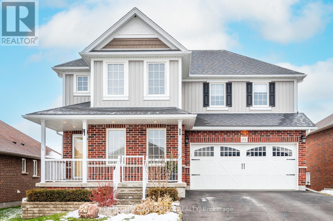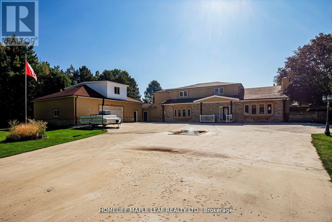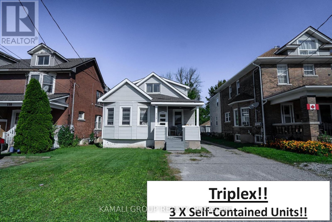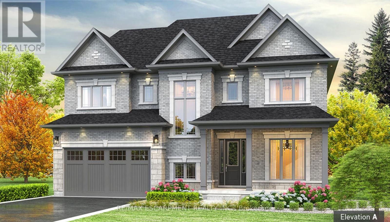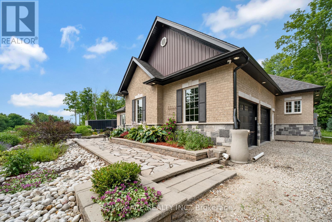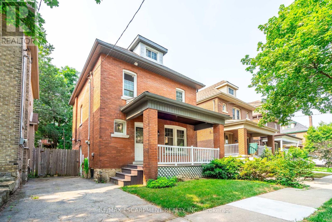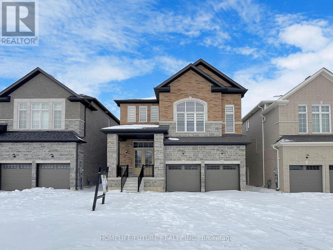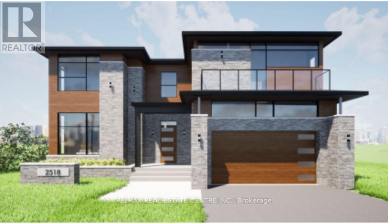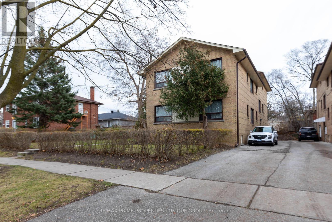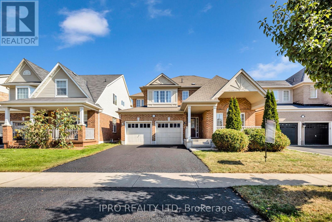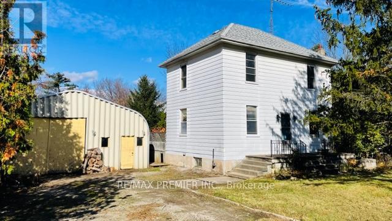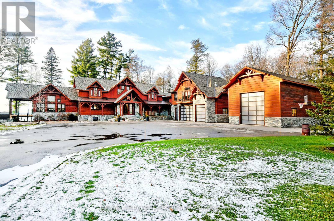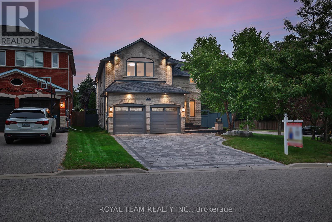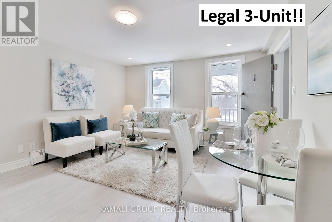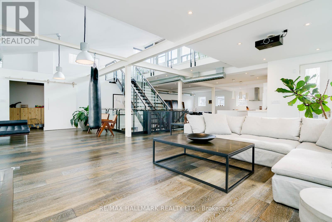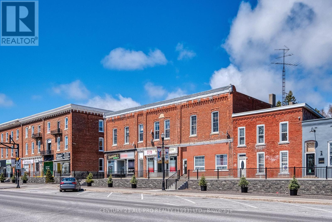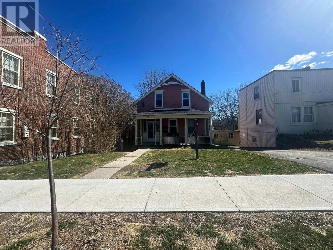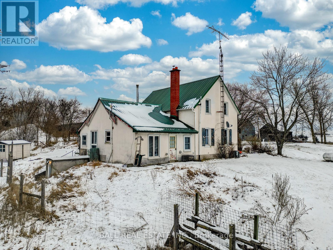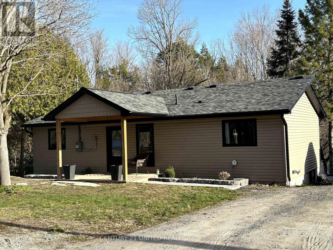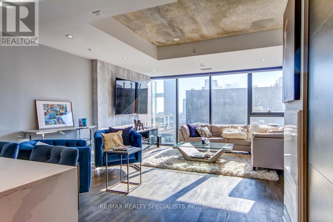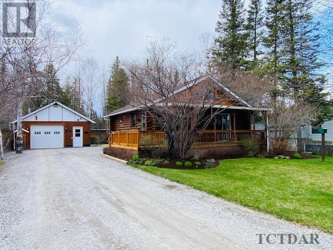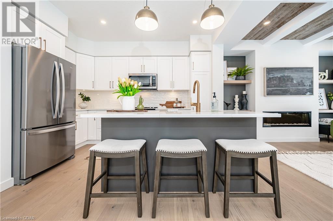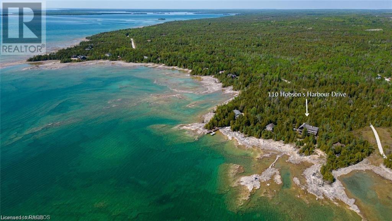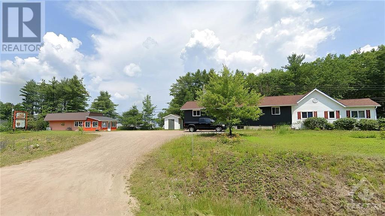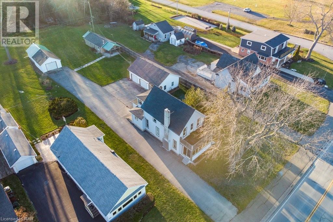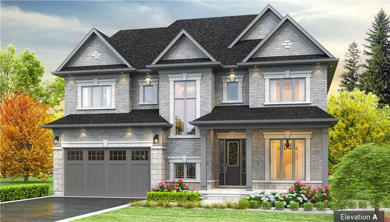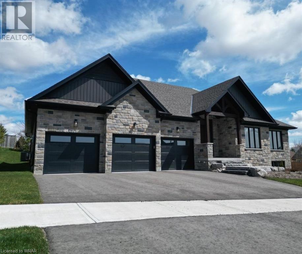939 5th Avenue A E
Owen Sound, Ontario
Welcome to an enchanting pocket of Owen Sound! Nestled against the escarpment, this one bedroom with 2 bonus rooms raised bungalow will meet all your needs. The split level entrance is welcoming and roomy. On the main floor, is a beautiful livingroom with gas fireplace, the kitchen/diningroom is bright and contemporary where you can enjoy breakfast at the island and evenings around the table. A large glass sliding door leads you to a large deck and the serenity of mother nature! The master bedroom with an adjoining bathroom leads through to the laundry room and back to the hallway. Downstairs is a lovely family room that's perfect for cozy nights in. This level also hosts a 4 pc bathroom and 2 additional rooms that are perfect for an office or a hobby room or that overnight guests. The utility room is also on this level. Good size garage with concrete driveway. This condo is in a lovely walking area, 4 blocks from main street shopping and close to the recreation center. Book your appointment! This is what you've been searching for! (id:35492)
Sutton-Sound Realty Inc. Brokerage (Owen Sound)
12 Amelia Street Unit# B
Paris, Ontario
To Be Built - No expense has been spared on this gorgeous raised bungalow in the Prettiest Little Town In Ontario''. No need to add upgrades, when Lubella Homes standard features will impress the most discerning home buyer. The 9 foot ceilings on the main floor lead you to the open concept living area. You'll love the custom cabinetry throughout the entire home, all with quartz countertops. Your new kitchen features crown moulding, light valance, soft close doors and drawers. Pot lights inside and out! The master bedroom has a large walk-in closet and 4 piece ensuite featuring a tiled glass shower. The main floor is carpet free, finished with a mixture of luxury vinyl plank and tile. The possibilities are endless to design your dream home. BONUS - Call now and receive a Free finished family room and addition bedroom in the basement. **Please note. Renderings are artist impressions and may not be exact. (id:35492)
RE/MAX Twin City Realty Inc
1239 Westbrook Road
Glanbrook, Ontario
Nestled in a peaceful and private setting, this one-acre property offers the perfect blend of rural living and modern amenities, ideal for families seeking serenity and space. This impeccably maintained, custom-built home boasts 4160 square feet and has been lovingly owned by just one owner. 4 generously-sized bedrooms and 2 five-piece bathrooms, this lovely home offers ample space for a growing family. The heart of the home lies in the open-concept eat-in kitchen, complete with an island and granite countertops. Perfect for entertaining, the spacious kitchen flows into the large separate dining room, providing an inviting atmosphere for memorable gatherings. The 4-season sunroom offers an idyllic sanctuary, beyond the private backyard, whilst the primary bedroom offers a picture-perfect view of the same serene surroundings. (id:35492)
RE/MAX Escarpment Golfi Realty Inc.
3059 Woodland Park Drive
Burlington, Ontario
Epitome of elegance in prestigious Old Roseland, with this executive 3+1 bedroom, 2+2 bath home. Custom kitchen w/granite counters, large island & custom seating nook. Upstairs, the spacious primary suite features a walk-through closet and oversized 5-piece bath. The finished basement with gas fireplace, forth bedroom and 2-piece bath serves as a versatile space that walks out to a stunning fully fenced backyard. Professional landscaped grounds, flagstone walkway and concrete patio surround a heated salt water pool. Front terrace provides additional outdoor entertaining space. Located in the heart of Burlington’s most sought after neighbourhood offering top rated schools (Tuck/Nelson), Roseland Park Tennis Club, and is a short walk to the lake/DT Burlington. (id:35492)
RE/MAX Escarpment Realty Inc.
185 Dawlish Avenue
Toronto, Ontario
Spectacular State Of The Art Newly Built Residence Nestled In Most Prestigious Lawrence Park Enclave. Renowned Peter Higgins Arch. Over 6,500 Sf Of Meticulous Crafted Design On Sprawling 50Ft Frontage! Timeless And Classic Georgian Red Brick And Limestone Ext. Slate Rf. The Utmost In High End Finishes. Extensive Millwork And Brushed Brass Finishes. One Of A Kind Kitchen Open To Great Room Ideal For Grand Entertaining And Family Life. Private Prim Bdrm. Retreat W/ Lavish 6 Pc Ensuite, Dressing Rm And Juliette Balcony. Chevron Oak Floors W/ Radiant In-Floor Heating Throughout. Sprawling L/L Enjoys W/O To Private Grdns, Rec Rm, Theatre, Gym And 1 Additional Bedroom. Exquisite Resort Like South Gardens W/Pool, Limestone Terraces, Lush Greenery And Yr Round Hot Tub. Truly A Lifestyle Estate! **** EXTRAS **** Top Of The Line Appliances. Radiant Heated Flrs T/O. Central Air. Egd+Remote, Sec. Cams., Alarm Sys., Home Automation, Cvac, B/I Speakers. Ring Sys. Multiple Fps. All Elfs. Window Covs. Hwt Owned. S Copper Eaves. Ridley Windows. (id:35492)
RE/MAX Realtron Barry Cohen Homes Inc.
3059 Woodland Park Drive
Burlington, Ontario
Welcome to the epitome of elegance in prestigious Old Roseland, where this executive 3+1 bedroom, 2+2 bath home stands as a testament to timeless sophistication. Embraced by picturesque mature trees, 3050 Woodland Park Drive blends classic charm with modern amenities. Front living room features a gas burning fireplace and is adjacent to the separate dining room with butler’s pantry & wetbar. Continue through to the heart of the home overlooking your incredible yard. Custom kitchen with granite counters, large island with copper sink and custom seating nook. Eat-in kitchen and built-in desk complete this space. Upstairs, the spacious primary suite features a walk-through closet and oversized 5-piece bath. Two other well sized bedrooms and second full bath finish off the second floor. The finished basement with gas fireplace, forth bedroom and 2-piece bath serves as a versatile space that walks out to a stunning fully fenced backyard. Professional landscaped grounds, flagstone walkway and concrete patio surround a heated salt water pool. Front terrace provides additional outdoor entertaining space. This home is located in the heart of South Burlington’s most sought after family neighbourhood offering top rated schools (Tuck/Nelson), Roseland Park Tennis Club for members tennis/events, and is a short walk to the lake and downtown Burlington. (id:35492)
RE/MAX Escarpment Realty Inc.
1109 Frederica St W
Thunder Bay, Ontario
New Listing. First Time Offered 2+2 Bedroom Bi-Level Only 3 Years Old. Finished Up and Down. Large Rec Room and 4 Piece Bath, Open Concept Kitchen, Dining, Room. Kitchen has Quartz Countertops, Engineered Hardwood Flooring. Treated Deck and 16 x 20 Patio, Room for a Garage. (id:35492)
RE/MAX First Choice Realty Ltd.
57 Maria Street
Tara, Ontario
Every once in a while, a truly special property comes to market! Today is the day! This comfortable home situated by the Sauble River is looking for a new family to call it home! Having been lovingly restored, this charming home has been brought up to today's standards, including wiring, plumbing and insulation. The thoughtful design includes a main floor bedroom and convenient laundry facilities, making everyday living more accessible. One of the standout features of this lovely home is its wrap-around deck that offers picturesque views of the Sauble River. This outdoor space is perfect for relaxation, and enjoying the beauty of nature. Whether you're watching the gentle flow of the river, enjoying the soothing sounds of water, or simply taking in the peaceful ambiance, the deck provides a cozy and inviting spot. With the combination of its historical charm, modern upgrades, and stunning river views, this home offers a wonderful opportunity for you to enjoy a tranquil and idyllic lifestyle in the heart of Tara. Contact your REALTOR® today! (id:35492)
RE/MAX Grey Bruce Realty Inc Brokerage (Chesley)
RE/MAX Grey Bruce Realty Inc Brokerage (Os)
3306 - 14 York Street
Toronto, Ontario
Ice 2. Magnificent, Open Concept 2 Bedroom, 1 Bath, 669 Sq Ft. Very Functional Layout. West Exposure With Breath Taking View Of Cn Tower, Rogers Centre, And Lake, With 9' Ceiling - Eng-Wood Floors - S/S Appliances. Master Bedroom With Closet. 2nd Bedroom With Closet & Sliding Doors. 1 Parking & 1 Locker Included. **** EXTRAS **** B/I Dishwasher, Stove, Washer, Dryer, Fridge & Microwave. Window Coverings. Luxurious Amenities Include Fitness & Yoga Area, Party & Meeting Rooms, Indoor Pool W. Jacuzzi & Steam Room (id:35492)
Homelife/bayview Realty Inc.
119 Optimist Drive
Southwold, Ontario
Welcome home to 119 Optimist Dr. in picturesque Talbotville Meadows, just a short drive from London and St. Thomas, ON. This exceptional 3844 sq ft (incl. the basement) finished, 5-bedroom, 4.5-bathroom masterpiece was crafted by Vara Homes and is poised to redefine the essence of luxury living. Enter into a thoughtfully designed open-concept main level, graced with 9 ft ceilings, an inviting office space off the expansive foyer, and an impressive open concept kitchen, dining, and living room area. Sunlit by oversized windows and patio sliders, the main living space provides views of the spacious backyard. Unleash your culinary creativity in the chef's dream kitchen, outfitted with Samsung appliances, ample counter and storage space, a generous pantry, captivating cabinets, an exquisite ceiling-reaching backsplash, and elegant details like floating shelves and wood accents. The second level is a sanctuary of comfort, featuring a striking primary bedroom with an oversized walk-in closet and luxurious ensuite boasting a soaker tub, stand-up glass shower, toilet closet, and double vanity with generous counter space. A second junior primary with a walk-in closet and 3-piece ensuite, paired with two additional bedrooms sharing a jack-and-jill 5-piece bathroom, makes this level perfect for extended family, guests, or growing teens and tweens. Adding to the convenience is a well-appointed laundry room on the 2nd floor. The fully finished basement is a haven unto itself, presenting a 5th bedroom, a 3-piece bath, and a wet bar within the expansive family room. The generous backyard, backing onto a tree line for added privacy, invites your children, pets, and gardening aspirations to flourish. A double car garage and a brushed finish concrete driveway, offering ample parking and storage, underscore that this home is tailored for those who cherish both style and functionality. Don't miss the chance to become the proud owner of this impeccable home – your dream home awaits! (id:35492)
RE/MAX Centre City Realty Inc.
4271 Egremont Drive
Adelaide Metcalfe, Ontario
COUNTRY BUILDING LOT | VACANT LAND READY FOR YOUR DREAM HOME: This superb 0.912 acre building lot (hydro @ road) is situated on the South side of Egremont Drive at Hansford Road just 14 minutes west of Hyde Park (London). 5 minutes to all of Strathroy’s convenient amenities. Recently rezoned to Rural Residential; ample frontage & depth are conducive to an executive new home being built. The ample space is also ideal for someone looking to build a detached shop. This wonderful building lot is the perfect way to start a new chapter for your family. For builders or self-contracted! (id:35492)
Century 21 First Canadian Corp.
6 - 7091 Clayton Walk
London, Ontario
Welcome to this absolutely stunning and completely loaded Builder's creation! This over 6000 sqft immaculate home features a sprawling main floor including dining room, family room, huge kitchen with 10 foot island finished in a leathered quartz, and a chef's dream with built-in Monogram appliances and double pantries. Beside the kitchen is the dinette with a walnut table and wine bar overlooking your private and serene backyard. Huge covered patio off the Family room with gas hook up for your bbq. Completely private Primary suite on one side the house with large Walk-in closet and primary ensuite with massive glass shower and double sinks with plenty of storage space and cabinet underlighting. Walk outside from the bedroom to the salt hot tub and take in the treed view as well as the 15x20 heated shop with garage door and opener. On the other side of the main floor there are two additional bedrooms with a large bathroom in between them. The perfect space for family or guests. Upstairs you'll find a large home office which could also be play room or an additional bedroom/den. Downstairs there is a large recreation room with a wet bar and wine fridge. The media room includes a 9.1 Dolby 4k camera and a 155 inch screen. There is another bedroom and bathroom in the basement as well as plenty of storage space and a basement entrance from the garage. Throughout this home there are speakers and the 5.1 Dolby system which stays with the house. In the garage there is a work space and plenty of storage space within the triple car garage. Located in a beautiful community close to restaurants, Greenhills Golfing/Tennis and close to Boler Mountain as well. This is a wonderful place to call home. (id:35492)
Century 21 First Canadian Corp.
25 Benjamin Parkway
St. Thomas, Ontario
Welcome to 25 Benjamin Parkway, located in South West St. Thomas. This 6 year old semi-detached bungalow backs onto green space providing a tranquil setting. The main floor offers a bedroom/office with a walk-in closet. 4-pc bath, master bedroom with walk-in closet and 3-pc ensuite, open concept living/dining/kitchen area with patio doors to private backyard. The main floor also offers laundry and an entrance to the 1.5 car garage. The lower level is fully finished with an additional bedroom, a 4-pc bath, and a large family room with a custom built-in bar. This property offers more than any new build can with landscaping, fully fenced yard, deck, hot tub, fire pit area and did we mention the privacy and green space? This property is move-in ready! (id:35492)
RE/MAX Centre City Realty Inc.
21 Fir Street
Waterloo, Ontario
investment property, always fully rented for last 20 years. 4 minutes walk to WLU entrance, walk score 89, 3 minutes walk to king and university ave. walking distance to conestoga college and U of waterloo. by bus route on university ave. todays market rent is $5200/month for this full house. tenants there for 3 years rented till april 2025. currently rented for 3560/monthly + utilities paid by landlord on behalf of tenants - $240/monthly ; if usage is more tenant to pay extra to landlord. **** EXTRAS **** city of waterloo licensed 2x3bedrooms. 2006 addition done, new floors done 2018, new roof done 2014, unit A windows done 2011, high efficiency(92%) carrier furnace installed in 2012 (id:35492)
Right At Home Realty
303 - 19b West Street N
Kawartha Lakes, Ontario
Brand New Resort style Boutique condo, be the first to live in, (The Fenelon Lakes Club) on the shores of Cameron Lake, less than 2 hours away from downtown Toronto. Features 2 spacious bedrooms, 2 baths, laminate floors throughout. The primary bedroom features his and her walk in closets, double sink vanity. Large open concept Living and dining area, 9ft conferred ceilings, with 2 walkouts to large open balcony with a clear view lake Cameron, enjoy watching the sunsets. Kitchen comes with granite counters, center island with breakfast bar, stainless steel appliances, backsplash, ensuite laundry. Amenities include: residents lounge, outdoor pool, party room, games room, pickleball court & dog wash station. Comes with 1 underground parking located close to the lobby/elevator, 1 storage locker. Area influences: boating, 5 mins to Marina, Fishing, (Cameron lake is part of Trent Severn waterway), Byrnell golf course, shopping and restaurants and nature trails and more. **** EXTRAS **** All electrical light fixtures, stainless steel fridge, stove, built in dishwasher, under cabinet microwave, washer and dryer, 1 underground parking spot and 1 storage locker. (id:35492)
Ipro Realty Ltd.
23 Mcclary Avenue
London, Ontario
Welcome to the McClary Apartments, an exceptional investment opportunity in the heart of Old South, composed of two well-maintained apartment buildings totalling 34 units. Located at 11 & 23 McClary Avenue, this property offers a prime location in a trendy and highly sought-after neighborhood. Situated just minutes from the city core, amenities and employment nodes Old South has garnered recognition as one of the top neighbourhoods in London. Recent improvements include the Roof (2023), Parking Lot (2023), Laundry (2021), and Boiler (2021). (id:35492)
Royal LePage Signature Realty
Royal LePage Burloak Real Estate Services
94 Millpond Road
Niagara-On-The-Lake, Ontario
This 3-bedroom, 3-bath show-stopping *NEW* build has been masterfully custom-designed by ACK Architects. Positioned perfectly within the picturesque Four Mile Creek at the base of the escarpment in St Davids, this two-story gem spans an impressive 3300 sq.ft. It offers an unparalleled level of craftsmanship & attention to detail. As you step inside, you will be captivated by the stunning green space views. The custom-designed kitchen boasts exquisite finishes, carefully tailored to utilize the unique space, with highend Bosch appliances included. It combines easy entertaining with function. There's additional storage space in the walk-in pantry for all your culinary needs, as well as a mudroom & laundry area. The beautiful main floor primary bedroom offers a spa-like 5-pc bath experience with double vanities, a soaker tub, heated floors, & a large walk-in closet. Step out onto the covered back deck with an outdoor gas fireplace, adding ambiance & sophistication. (id:35492)
RE/MAX Niagara Realty Ltd.
315 Trillium Court
Shelburne, Ontario
Luxurious, Brand New Property 5 Bedroom+ Full Guest Site On The Main Floor ( With En-suite). 3.5 Washrooms For Sale In The Prestigious Brand New Sold-Out Subdivision. Ravine 36 ft Wide Lot, Walk-Out Basement, Spacious 3280 Sq Ft Lot. 200 Amp Panel. Frameless Glass Door, Features Smooth Ceiling, Laminate Kitchen Countertops. Comb- Living & Dining, And Separate Family Room With Fireplace. Chef's Delight Kitchen. Master Bedroom W/ 5Pc Ensuite, All Bedrooms Connected To Washroom. Second Floor Laundry. **** EXTRAS **** Close To No- Frills, Food land, School, Parks, Gas Station, Tim Hortons. 20 Minutes Away From Orangeville, 4 Minutes away From Brampton. Located Along Hwy 10. (id:35492)
Homelife/diamonds Realty Inc.
24 English Crescent
Blandford-Blenheim, Ontario
Experience a rural lifestyle in an urban setting, 20 mins from KW & Woodstock. enjoy beautiful sunsets & star gaze just 10 mins from the 401. In Plattsville: This home exudes subtle elegance & is understated w/ modern style. Over 3000 ft, spacious open concept main floor w/ formal livingrm, a dining room with fireplace, luxury kitchen w/ center island modern cabinetry, undermount lighting, pantry, new granite counter tops (2022), farmer sink, pot faucet & modern\nappliances. W/out to a large extended deck views of perennial gardens, new covered flagstone patio (2023) & gazebo covered inviting hot tub. The 2nd floor showcases a bright & comfortableupper family room, 3 spacious bedrooms, upper laundry room, & full bath. Private master bedrm w/newly renovated (2021) luxury 5 pce ensuite, w/separate s shower & modern tub. 2walk-in closets. Basement hosts ideal in-law set up 1 bedrm, living rm,\nfull kitchen, 4 pc bath, in-suite laundry, & insulated floors (2020). **** EXTRAS **** This home is equipped with Generac 14KW back up (gas) generator whole house capacity ( 12/22), Doublegarage w/ newer Epoxy floor & extra storage. PRIDE OF OWNERSHIP is Eminent throughout (id:35492)
RE/MAX Hallmark Chay Realty
33 Maplewood Drive
Amaranth, Ontario
Location! Location! Great property private 2.65 acre Estate Lot with 4 Bdrm, 3 Bath side split home with separate entrance. 1 Bed basement Apartment. Property have many Features & upgrades. Living Rm with 4 Panel Window & Gas Fireplace. Bright Open Concept Kitchen & Dining Rm with Plenty of Storage & W/O To Deck, Gazebo & BBQ kitchen Cabana. 2nd Floor with 3 Large Bedrooms, primary with Large walk In closet & 4 Pc Ensuite. (id:35492)
Homelife Maple Leaf Realty Ltd.
112 Dorothy Street
Welland, Ontario
Rare-Find!! Triplex!! 3 Self-Contained Units With Separate Entrances! 3 Separate Hydro Meters!! 3+2 Bedrooms, Premium 134ft Deep Lot, Detached With 2023 Renovated Basement Apartment Including Fireplace! Rental Income Of Over $3,100/Monthly! 2 Bedroom Main Floor Apartment With Formal Dining Room, 1 Bedroom Upper Level Apartment With Ensuite Washer & Dryer, 2 Bedroom Basement Apartment Featuring 2023 Renovations, Large 4-Car Driveway, Minutes To Merritt Island Park, Shopping At Seaway Mall, Walmart, Niagara College & Niagara Health Centre **** EXTRAS **** See Virtual Tour! 3 Self-Contained Units! 3 Separate Hydro Meters! 3+2 Bedrooms, 2023 Renovated Basement Apartment! Rental Income Of Over $3,100 Monthly! (id:35492)
Kamali Group Realty
410 Masters Drive
Woodstock, Ontario
Experience opulent living with The Inglewood Model. This exceptional residence will enchant you with its remarkable features and high-end finishes. Featuring impressive 10' ceilings on the main level and complemented by 9' ceilings on the second level, this 4-bedroom, 3.5-bathroom masterpiece includes a foyer that's open to above, den, formal dining and main level laundry. Revel in the craftsmanship, highlighted by engineered hardwood flooring, upgraded ceramic tiles, an oak staircase with wrought iron spindles, and quartz counters throughout. Blending modern living with timeless style, this expertly designed home boasts a custom kitchen adorned with extended height cabinets and sleek quartz countertops. The residence comes complete with a 2-car garage and a sophisticated exterior featuring upscale stone and brick accents. Ideally situated just minutes from the Sally Creek Golf Course, this home seamlessly integrates high-end finishes into its standard build **** EXTRAS **** Carpet Free, Central Vacuum, Water Softener (id:35492)
RE/MAX Escarpment Realty Inc.
10 Ashlea Lane
Melancthon, Ontario
Absolutely Stunning Over 2500 Sqft Full Brick Custom Built Bungalow with Walkout Basement in a Quiet Neighbourhood. Only a Few Custom Built Homes in That Area. High End Appliances. Upgraded With Engineering Hardwood Floors. Open Concept Kitchen With Granite Top. Lots of Portlight with Large Windows to Brighten Up the Home. Walkout Basement with Lots of Space. Water Softener. Beautiful Garden with Sitting Area In Front of Home. Lots of Spruce Trees for Your Privacy. Spent Over $140k For the Largest Deck at the Back for Over 50 People, Can Be Used as A Party Area. Outdoor Natural Gas Connect with BBQ Grill with Fully Loaded Fridge. All Amazing Look, Outdoor Furniture & Umbrellas. Stone Underneath Deck Area. Extra Hydro Provided by Natural Gas Generator Built-In. Large Open Space with Amazing Grass Area in the Backyard to Host your Great Parties! **** EXTRAS **** Fridge, Stove, Dishwasher, Washer & Dryer, Natural Gas Generator, Water Softener. (id:35492)
RE/MAX Ace Realty Inc.
266 Stinson Crescent
Hamilton, Ontario
This 2.5 storey home was built in 1923 & has been beautifully renovated while maintaining some of the original features w/ the stained-glass windows, casings, interior doors, hardware. The main level was thoughtfully designed to allow for great entertaining space & features new flooring & pot lights. The kitchen offers quartz counters, s/s appliances & a newly installed patio door to the deck where you can enjoy the fully fenced backyard. The upper level features 3 bedrooms including the primary with a newly installed gorgeous 3 piece ensuite & also a fully renovated main bath w/ laundry. The 3rd level was completely insulated & finished to be used as a 4th bedrm, home office, great room or play room. This home is situated on a quiet court in the sought after St. Clair/Blakeley area & close to beautiful Gage Park, hiking, the escarpment, public transit, restaurants, shopping& the list goes on. Additional highlights: new electrical, plumbing, a/c ’22, light fixtures. RSA (id:35492)
RE/MAX Escarpment Realty Inc.
103 York Drive
Peterborough, Ontario
Great Potential! Excellent Location! Highly Demanding For University Students! Very Positive Cashflow Investment! 4 + 1 Rooms With 4 Washrooms! Legal Sep Entrance By The Builder. Upgraded Large Windows At The Basement! More Than 3000SF! Excellent Layout! Amazing Loft! Master Has 5PC Ensuite. 3 Washrooms Upstairs! Very Spacious Rooms. SS Appliances With Quartz Counter Top With Backsplash Kitchen. Min Drive To All The Major Amenities! Close To Schools, University (Trent And Fleming), Parks And Recreational Facilities! Less Than 2 Years Old House! Just Min Drive To Shopping Centers, Restaurants And Entertainment Options As Well! Great Opportunity For Big Families Or Investors! Highly Demanding For Rental Opportunity! (id:35492)
Homelife/future Realty Inc.
1076 Brussels Line
Howick, Ontario
Experience the Best of Both Worlds! Enjoy the serenity of the countryside while being just minutes away from all urban amenities, highways, & neighbouring cities. This exceptional & luxurious country masterpiece is a rare find, offering an elegant lifestyle with no neighbours in front or behind, all on a spacious 0.45-acre lot. Beautifully Designed & Handsomely Appointed 2 Storey, 3 Bedroom, 3 Bath Home With New Main Back 20'x 12' Addition. Complete with Main Floor Laundry, Finished Basement & Detached 26' x 24' Double Car Garage with Heat Pump on Double wide lot. Sip Your Morning Coffee On Your Covered Front Porch That Leads To Stunning Upgraded Open Concept Home. Grand Modern Kitchen Features Hardwood Cabinetry, Quartz Counters, Lrg Island Overlooking Combo Living/Dining Room & Walkout To Deck Situated on 0.45 Acres Overlooking Picturesque Fields. 3 King Sized Bedrooms. 5Pc Spa-Like Bath With Linen Closet. Finished Basement with Lrg Rec Room, 2pc Bath and Above Grade Egress Windows. **** EXTRAS **** This property truly offers the perfect blend of rural charm and urban convenience, making it a rare gem in a peaceful setting. (id:35492)
Unreserved
2518 Stillmeadow Road
Mississauga, Ontario
Building Permit IS AVAILABLE, Move In As Is Or Build Your Own Luxury Custom House On North East Facing 61 X 125 Ft Massive Flat Lot, R3 Zoning, Survey Available. Build Approx. 4405 Sq Ft + 2350 Sq Ft Bsmt. Modern House With A Private Elevator, Main Floor Bedroom With Full Washroom, Glass Staircase Railings, 2 Skylights, 11 Ft Ceilings On Main, 2 Bedroom Legal Basement Aptt, Home Cinema, 2 Furnaces, 2 Acs. Accessibility Designed Close To Upcoming Hurontario Lrt, Many Luxurious Custom Build Homes On The Street & In The Area. Neighborhood Is Under Transition. Renovated Bungalow's Rental Potential Could Be $4750 Monthly & Has A Separate Entrance To Basement Apartment. Current Property Has A Garage + 8 Car Parking On Driveway A Rare Opportunity For Builders, Investors Or End Users To Live In A Fully Renovated House In The Popular Part Of Rapidly Changing Cooksville Neighborhood. 60Ft Frontage Lots Don't Come Up Often For Sale Seller Can Help You Build Your Dream House As Well If Needed **** EXTRAS **** Note: The First Three Images Are Illustrations Of The Proposed Custom House. Rest of The Photos Are of Actual Property Presently. BUILDING PERMIT IS AVAILABLE (id:35492)
RE/MAX Real Estate Centre Inc.
157 Berry Road
Toronto, Ontario
Lovely Four Plex in Excellent Location. ***Huge 70 by 120 Foot Lot*** 4 Car Garage plus 2 Surface Parking Spaces. Large Open Concept 2 Bedroom Apartments. (Measurements for Apartment # 4 Upper Suite). Income Statement is Attached. Rents are significantly Lower than Market Value. Unfinished Basement with Fantastic Potential. (id:35492)
RE/MAX Prime Properties - Unique Group
11 Bonavista Drive
Brampton, Ontario
Client Remks: LOCATION, LOCATION, LOCATION!! 45 ft premium lot!! Gorgeous 3 bedroom plus office that can easily be converted to a 4th bedroom. Take a look at builders layout in attachments. Large kitchen with Walk in Pantry and main floor laundry with Broom closet, Breakfast area, Great room all open concept, which overlooks backyard and high school field, running track. Mud room leading to garage off of kitchen. Custom built Shed in backyard and deck. You must come see this Gem!! Walking distance to highly sought after Regional art school and walking distance to elementary school, mins to shopping and Go Station. **** EXTRAS **** SS appliances, washer and dryer, custom built shed, Large basement windows. (id:35492)
Ipro Realty Ltd
4331 Limestone Road
Milton, Ontario
Great home ready for its next owner. Nestled amongst multimillion dollar homes. Huge 86x200 foot lot size. Main Floor featuresKitchen with breakfast area and walk-out to spacious backyard perfect for entertaining. Bright Family Room to cozy up in. Convenientmain floor office or use it as a 4th bedroom. 3 spacious bedrooms on 2nd floor. Basement water proofing done 2023. Detached workshop/garage perfect for storing equipment, cars or use as you please. Ideal for home buyers, contractors, renovators,investors and builders **** EXTRAS **** Conveniently located minutes to Kelso conservation area, Glen Eden Ski Club, highways and shopping. Hwt is owned. Property and any\nappliances on site are in as is/where is condition with no representations or warranties. (id:35492)
RE/MAX Premier Inc.
27440 Cedarhurst Beach Road
Brock, Ontario
Located on 300 feet of pristine sandy lake front, this show-stopping home stands as a testament to unrivaled luxury and architectural grandeur. With a commanding presence, this residence seamlessly integrates opulence and modern design, while boasting panoramic views of the tranquil waters. Step inside Living Magazine’s award winning 2022 Log Home of the Year set on over 3.5 acres, where every detail of this masterpiece is meticulously crafted to offer a living experience above the ordinary. Offering approximately 10,000 SQFT of living space featuring soaring cathedral ceilings, nanny suite, 4 stop elevator and finished basement with spa and recreation room. Interior custom finishings include fabulous wood ceilings, beams and timber walls, custom millwork and stone details. An abundance of windows floods the home with natural light and views of the forest and lake, this home creates an ambiance of timeless elegance. **** EXTRAS **** Exuding sophistication and serenity, this is not merely a home, it is an embodiment of unparalleled refinement and a celebration of the extraordinary. (id:35492)
Royal LePage Rcr Realty
2 Gleave Court
Aurora, Ontario
Introducing an Incredible, Newly Renovated Home (Originally Built in 2002) with Lots of $$$ Spent on Upgrades Throughout, Located in South Auroras Multi-Million Dollar Neighbourhood! Property Features a Heated Inground Swimming Pool With Professional Landscaping And Beautiful Gardens, Soaring 18 Foot Ceiling In the Living room With Breathtaking Views, 9 Foot Ceilings On Main Floor, Double Door Entry, Long 4 Car Driveway With No Sidewalk, Interlocking Patio And Walkway, Premium Lot, Quartz Kitchen Counters, Quartz Counters In Bathrooms, Huge Master With Gas Fireplace, Pot lights throughout, Oak Staircase. Please See Attached List of All Upgrades Done Throughout the House! Located Close to The Most Prestigious Schools, SAC, Villa Nova, Country Day! Must See To Truly Appreciate! **** EXTRAS **** ALL S/S APPLIANCES, WASHER, DRYER, CAC, ALL EXISTING WINDOW COVERS, ALL ELFS, ALARM SYSTEM, CENTRAL VACUUM, ALL EXISTING POOL RELATED EQUIPMENT, Garage Door Openers+Remotes, Water Softener System. (id:35492)
Royal Team Realty Inc.
81 Mcmillan Drive
Oshawa, Ontario
Rare-Find!! Legal 3-Unit!! 3 Separate Self-Contained Units With 3 Separate Hydro Meters, Boasting 2021 Renovations! Rental Income Of $3,850! Rare-Find!! Legal 3-Unit!! 3 Separate Self-Contained Units With 3 Separate Hydro Meters & Boasting 2021 Renovations! Rental Income Of $1,350 + $1,300 + $1,200!! 1 Bedroom Apt + Large Bachelor Apt + 1 Bedroom Apt All Above Grade, 3 X Renovated Gourmet Kitchens & 3 X Modern Renovated Bathrooms, Pot Lights & Led Light Fixtures Throughout, Mins To Shopping At Oshawa Centre Mall, Amenities On King St, Golf, Schools, Oshawa Go Station & Hwy 401 **** EXTRAS **** Legal 3-Unit With 2021 Renovations! 3 Separate Hydro Meters, 3 X Renovated Kitchens 2021, 3 X Fridge 21, 3 X Stove 21, 3 X Renovated Bathrooms 21, Laminate Flooring 21, Pot Lights & Led Light Fixtures 21, Painted 21, 3 X Hot Water Tanks (id:35492)
Kamali Group Realty
126 Sears Street
Toronto, Ontario
An unparalleled opportunity awaits in the heart of Leslieville, one of the city's most coveted neighborhoods. This remarkable detached building, formerly a movie props warehouse, offers a captivating fusion of loft-style, maintenance-free living, with the independence of a freehold home. Bathed in abundant natural light, the space seamlessly harmonizes high-end contemporary design with its industrial heritage, resulting in a true masterpiece of architectural ingenuity. The expansive rooftop terrace showcases the Toronto Skyline. What's more, the property comes with approved permits and drawings for a 2-car garage and a third-story addition, making it an understated yet exceptional gem in the GTA - a private residence that truly stands out for those seeking a one-of-a-kind living experience. **** EXTRAS **** Permits and drawing in place for a 2 car garage + 3rd story addition. (id:35492)
RE/MAX Hallmark Realty Ltd.
33-39 King Street E
Cramahe, Ontario
Historic Red Brick Apartment Buildings in quaint Colborne. Imagine this investment in a growing town 130 kms from Toronto! Own a big chunk of the Main Street in this growing Quaint Downtown close to Lake Ontario and on the King's Highway.Mixed-Use Income Units: 9 Residential & 3 Commercial facing Quaint Downtown Main Street. Well-updated & proudly commanding a 75 ft swath of frontage in the bustling downtown & historic King Street E in Colborne, ON.Historic buildings have modern updates including large large cement patio terrace in front w/ contemporary railings paid for and maintained by the town!Cool Tin ceiling & wood banister & heritage details add character in some areas of the buildings. Well-Updated & maintained units.These buildings are sited on a large lot w/ so much parking in back.Full basement houses mechanicals, 10 yrs new furnace for Laundromat business & sep. meters + lots of storage. Well-tenanted. Commercial Tenants just renewed leases. On-site Property Manager! BONUS! Sale includes solid income from the only Public Laundromat Business in the vicinity including all machines. Superintendent onsite in exchange for partial rent abatement. Separate Electrical Meters. Good Commercial tenants: Retail, Office. Excellent Turnkey Income generating! Fire retrofit/update in process. Income & Expense Sheet available. **** EXTRAS **** Furnace 10 years. Windows: 2016-2019. Common Area updated. Some Waterproofing/Repair to exterior '23. Cement Patio, Railings. Roof in good shape Steel w/Spray Foam. Sep Metres. Income & Expense Sheet available. (id:35492)
Century 21 All-Pro Realty (1993) Ltd.
221 Walton Street
Port Hope, Ontario
4-Unit Legal Income Property! Historic Brick Character in Architecturally-rich Port Hope. Jump start your retirement plan. Begin or add to investment portfolio. Tenanted 3512 sq ft circa 1880s property with Charm, Covered Front Porch detailwork. Addition in back looks to Ravine & forest. Acquire this investment Property in a superb location at the top of the street in beautiful historic Downtown Port Hope. Well-located for Tenant's convenience, close to all amenities including new Loyalist School. Your Tenants may appreciate strolls along the Ganaraska River or browsing the boutiques & dining at all the fab cafes, restaurants & bars just steps away. Specialty Food boutiques & Grocers & Convenience stores nearby. 401 & VIA station nearby for Commuters. 100 KM to Toronto. Locate well in one of the most beautiful small towns in Ontario to invest in. Could also be reclaimed as single family home conversion. Needs some TLC. Not renting at Market Rents but allows room to improve this one! **** EXTRAS **** Covered Front Porch. Historic Trim work. Roof: May 2004 Boiler pump: new 2021. Basement ready for Laundry Hookups. (id:35492)
Century 21 All-Pro Realty (1993) Ltd.
1120 2nd Line E
Trent Hills, Ontario
Want to bring the kids back to basics? Are chickens, goats, horses or cattle in your future? Are you looking for more land to farm? Stunning views & excellent location with 4 bedrooms makes this a great family home. 5 minutes from Campbellford, this 48+ acre farm with many very sturdy outbuildings is a great opportunity for that horse/hobby farm you have been dreaming of, yet the convenience of internet, municipal maintained road & close to town make this a great opportunity to start that adventure, but keep the kids close to school & activities. Great get away for weekend adventures if you are looking for property to explore on, make a dirtbike track or have some ATV adventures. Currently farmed land (tiled drained) with crops still planted. Steel roof, creek and bush ready to log in 5 years, will give you extra income. Barn in excellent condition. Trent canal with boat launch. (id:35492)
Ball Real Estate Inc.
24 Cliffside Drive
Kawartha Lakes, Ontario
24 Cliffside Dr is the definition of a turn key property. nestled in a quiet neighbourhood with mature trees. This property has been completely renovated with high end finishes and superior craftsmanship which are evident the moment you walk through the door. The main floor open concept kitchen and dining is inviting and relaxing, great for family get togethers or entertaining guests. This home offers spa like bathrooms, custom kitchen, new flooring throughout and a large deck leading to an oversized stone patio with a hot tub. The extensive overhaul of this property also includes, new siding, windows, roof, electrical, plumbing, and HVAC. Discover true quality living. (id:35492)
Century 21 United Realty Inc.
1227 - 629 King Street W
Toronto, Ontario
Gorgeous Executive Loft, Over 1000 SF, In Prestigious Thompson Residence At Heart Of Trendy King West! Unit Boasts A Beautiful Contemporary Kitchen. Modern Dark Wood Floor Throughout. Breathtaking CN Tower & City Views From South Facing Living Room And Balcony. Full-Pane Floor To Ceiling Windows\nSpanning The Whole Width Of The Unit Provides Tons Of Natural Light. Enjoy The 1st Class Hotel Service & The Finest Nightlife In Your Lavish Dream Condo. **** EXTRAS **** Built-In Closet In Master Hallway, Extended Closet Racks In Master Closet, Custom Island With Double Waterfall And Kitchen Extension, Built-In Space For Microwave & Bar Fridge, Motorized Blackout Blinds. 2 Lockers. (id:35492)
RE/MAX Realty Specialists Inc.
1158 Fantham Rd
Fauquier, Ontario
BEAUTIFUL MOVE IN READY YEAR ROUND LOG HOME BUILT ON A LEASED LOT AT GERARD LAKE CAMPGROUND. FULLY FINISHED BASEMENT WITH 2 BEDROOMS. 2 NICE PROPANE FIREPLACE, 1 BLAZE KING WOODSTOVE. NICE HEATED GARAGE 22X40. DRILLED WELL AND SEPTIC SYSTEM. PART OF THE LEASE ALSO INCLUDES WATER ACCESS LOT, WHICH HAS A NEWLY BUILT HEATED CABANA 10X16, A STORAGE SHED AND A DOCK. COLD STORAGE SHED 16X16 AND APPROXIMATELY 80 CORDS OF DRY FUEL WOOD ALSO INCLUDED. THERE IS 16 YEARS LEFT ON A TRANSFERABLE AGREEMENT WITH THE PARK OWNER. MAKE THIS YOUR NEW HOME. LOT RENTAL FEE IS $755.00 PER YEAR. NEW OWNER WILL NEED TO BE APPROUVED BY LANDLORD. (id:35492)
RE/MAX Crown Realty (1989) Inc
41 Fieldstone Lane Unit# 5
Elora, Ontario
Welcome to Fieldstone II, Elora's newest townhome community by Granite Homes. This exceptional interior unit townhome offers a generous 1,604 sq. ft. of living space, inviting you to experience a perfect blend of style and comfort. You'll be captivated by the open concept main floor, with 9ft. ceilings, luxury vinyl plank flooring and pot lighting. The expansive kitchen features an oversized island with an extended breakfast bar and quartz countertops. Upstairs, discover three inviting bedrooms, including a primary suite, ensuite bathroom and spacious walk-in closet. The convenience of an adjacent laundry room enhances the functionality of the upper level. Step outside onto your rear patio with privacy fence, creating a perfect retreat to unwind and enjoy the outdoors. Marvel at the unique exteriors, including limestone harvested from the site. Nestled in the heart of Elora, South River is a community inspired by the town's impressive architecture and surrounded by nature's beauty. Don't miss the opportunity to make this exquisite townhome your own. Embrace the charm of Elora and the comforts of modern living in this exceptional property. Contact us today to schedule a tour of our Model Home(56 Hedley Lane, Elora) or to speak with a Sales Representative. DISCLAIMER - Interior photos are not of the actual unit, only to be used as reference. (id:35492)
Keller Williams Home Group Realty Inc.
110 Hobson's Harbour Drive
Northern Bruce Peninsula, Ontario
Imagine … the sound of the waves crashing on a rocky shoreline, endless views, spectacular sunsets, night skies filled with stars and space to play and entertain - 110 Hobson’s Harbour delivers on all fronts. This magnificent property set on 475 feet of waterfront features three separate living spaces. Mature gardens line the stone walkway that leads to an impressive 3 bed/4 bath full scribe log home with just under 4000 sq ft of finished living space and spacious decks and seating areas that surround the exterior. Enter through the front door and you are immediately captured by the breadth of the log timbers that make up this stunning home. Truly an entertainers dream the large principal rooms will house your family and guests comfortably whether it’s for a sit-down meal in the dining room; gathering in the kitchen and breakfast area for morning coffee; or settling in the great room for a glass of wine, with its spectacular stone fireplace and soaring log beamed cathedral ceilings. Upstairs you’ll find an open loft sleeping area, a family bath, and two further bedrooms including the primary bedroom with spa-like bath and views over the water that will take your breath away. A cozy ambience is created with 6 stunning fireplaces found throughout this impressive home. The lower level rec room provides space for reading and games while the attached workshop and garage take care of the hobbyist and any storage needs. Need extra room for family or for guest quarters? Then venture down the path to the carriage house which features a full garage and a separate 3 bed/1 bath living space with vaulted ceilings, kitchen, living area and walkout to a large deck. In the other direction, the Little Cottage, affectionately known as the LC, also provides additional living space with 2 bedrooms, a loft sleeping area, living room, 3-piece bath and newly built deck. Privately set on 3.4 acres with mature trees, a sandy beach area and stone shoreline, this property is sure to impress! (id:35492)
RE/MAX Grey Bruce Realty Inc Brokerage (Tobermory)
3186 Round Lake Road
Round Lake Centre, Ontario
The income potential is undeniable. It consists of 2 main structures: a 2+1 bedroom house with a 2022/23 addition, including a living room and master suite and ensuite bathroom. Also included is a 3 season, 2 bedroom, 1 bath apartment with its own access, currently renting for $1100/mth. The second building is a well known restaurant called "Fry Guys". All restaurant equipment will stay. The property is currently zoned as commercial. It spans approximately 2.5 acres and has 2 roll numbers, with 1400 ft of frontage on Round Lake Rd. This provides great exposure to incoming traffic. Located just minutes away from the public boat launch and features a fish pond and 3 sheds for ample storage. There is a drilled well, 2 septic systems (1 for the house and 1 for the restaurant), with separate hydro meters. Additionally, the seller rents out a street light at $29/mth to provide added security. The monthly hydro cost is approx $230 on equal billing. (id:35492)
RE/MAX Delta Realty Team
967 Niagara Parkway
Fort Erie, Ontario
Slightly under one acre of land on the Niagara River with views of the Buffalo skyline all from your primary bedroom balcony and the front sun room. This unique property with 4 buildings offers plenty of living and working from home options. The main home features a spacious main floor layout of sunroom, living room, dining room, opened up kitchen, eat in kitchen or office area, 2 piece bathroom 7 lots of windows showcasing the sunshine and views. Head upstairs where you will find a stackable washer and dryer for family convenience. The spacious primary bed at the front that features the balcony overlooking the water view. There are two more nicely sized bedrooms with deep closets. The main bath is also a little more spacious than average. The basement is clean, with options for storage or to be finished, clearance below most beams is about 6'. The property is 570' deep and offers a few options for the buyer to consider and investigate. Currently there are two double car garages built back here that can offer more storage and work space than you could have imagined. The double garage closest to the house offers a generous work shop area, along with attic space as well. There is room for a small office here if you like and there is even a 3 pc bathroom! The third building has endless options as it seems to be a self contained living space of about 600 sq ft, with kitchen, living, bath, bed, laundry and storage. The main home has a lovely side patio to enjoy the view, and a back up generator in case of stormy nights. You could keep things the way they are, or build your own brand new dream home! While there is a lot to offer here, please buyers do all your own due diligence as to permitted uses. This is a Power of Sale and the property is being sold AS-IS with necessary POS provisions for an offer. (id:35492)
Coldwell Banker Momentum Realty
410 Masters Drive
Woodstock, Ontario
**BUILDER INCENTIVES AVAILABLE - PLEASE ASK FOR MORE DETAILS** Experience luxury living with The Inglewood Model. This exceptional residence will enchant you with its remarkable features and high-end finishes. Featuring impressive 10' ceilings on the main level and complemented by 9' ceilings on the second level, this 4-bedroom, 3.5-bathroom masterpiece includes a foyer that's open to above, den, formal dining and main level laundry. Revel in the craftsmanship, highlighted by engineered hardwood flooring, upgraded ceramic tiles, an oak staircase with wrought iron spindles, and quartz counters throughout. Blending modern living with timeless style, this expertly designed home boasts a custom kitchen adorned with extended height cabinets and sleek quartz countertops, setting the perfect stage for hosting memorable gatherings with family and friends. The residence with a 2-car garage and a sophisticated exterior featuring upscale stone and brick accents. Ideally situated just minutes from the Sally Creek Golf Course, this home seamlessly integrates high-end finishes into its standard build, promising a lifestyle of luxury. This home is to be built - customization available. Occupancy summer 2024. The provided photos showcase the Berkshire (FULLY UPGRADED) model home. Visit 403 Masters Drive on Mon & Wed 1-6pm & Sat & Sun 11-5pm or schedule an appointment for a personalized tour. (id:35492)
RE/MAX Escarpment Realty Inc.
50 Carriage Crossing
Drayton, Ontario
WOW! UPDATE!! For a limited time the Builder is offering FOR FREE a finished recreation room and 2 additional bedrooms in the basement. And again, it's FREE for a limited time. Welcome to this elegantly crafted home that is beautiful beyond description. From the moment you step through the front door you know you're entering a superbly designed space, featuring a spacious and comfortable main floor living area, great for both large scale entertaining and smaller intimate gatherings. The Great room with vaulted ceiling and tastefully appointed gas fireplace is adorned with large windows that look out over a lovely private backyard with covered deck. Both the inside and outside spaces meld together seamlessly as if one space. The same could be said for the rest of the main floor interior. Scan to the left to see a highly attractive dining room and gourmet kitchen with large island, quartz counters and a huge walk-in pantry. Beyond the kitchen is the perfectly convenient laundry/mudroom with a separate entrance to the 3 car garage. All 3 main floor bedrooms are roomy and bright. The principal bedroom boasts a 5 piece ensuite, spacious walk-in closet and a separate entrance to the covered deck. There's an additional 2200 square feet of unfinished basement with bathroom rough-in and a separate entrance from the garage for you to build your dream media room, fitness room, additional bedrooms or in-law suite. Do what you will with this tabula rasa. An amazing opportunity! (id:35492)
Home And Property Real Estate Ltd.
3876 Muskoka Road 118 Unit# Sandfield 2 Week 10
Port Carling, Ontario
Welcome to the Muskokan Resort on Lake Joseph, where luxury meets convenience in this Sandfield semi-detached villa. This villas offers a hassle-free vacation experience with the perks of cottage living. The featured villa includes 3 bedrooms, 3.5 bathrooms, and an open-plan living, kitchen, and dining area. Enjoy the Muskoka Room and a spacious deck with stunning Lake Joseph views. The resort boasts amenities like tennis and basketball courts, a playground, library, outdoor pool, exercise room, sauna, and a natural sand beach with breathtaking lake views. Located minutes from Bala and Port Carling, it's an ideal cottage location. This fractional ownership provides 5 weeks of year-round vacationing in Muskoka. The villa comes fully furnished with high-end furniture and stainless steel appliances, requiring only your suitcase for a relaxing stay. Sandfield 2, close to the beach, offers a superb water view. This is currently the only available Sandfield villa, making it a unique opportunity. This is a PET FREE unit. 2024 weeks: Feb 5th-12th, Jun 24th -Jul1st, Sept 2nd-9th (fixed Week), Oct 7th -14th, Dec 30th - Jan 6th (id:35492)
Bracebridge Realty
265 Lancaster Drive
Port Colborne, Ontario
AGGREGATE CONCRETE DRIVEWAY NOW INSTALLED!!! Stunning freehold townhouse luxury in Port Colborne's premier community close to the Quarry. 265 Lancaster Dr. is one of 2 middle units still available with absolutely breath-taking natural look hardwood. Welcome to the Westwood Estate Lancaster 6 Block. These are freehold townhouses that have all the modern luxury you could ask for in a bungalow that is just minutes from the Lake Erie. Luxury townhouse bungalows at its finest by a local Niagara builder that does it the right way. No expense spared with engineered hardwood throughout the main floor and 9 foot ceilings with 10 foot luxury tray ceilings in the living room and main bedroom. Once you walk up to the house you can tell this isn't cookie cutter, with true board and batten Hardie board on the front with stone skirting and all brick on the sides. The gorgeous black aluminum railing highlight the modern stairs. All the countertops in the kitchen and bathrooms are Quartz for no up keep needed. Gorgeous gas fireplace has modern white textured tile all the way to the ceiling and highlights the living room with interior blinds on the back sliders. The Primary bedroom is the ideal empty nester room with a double vanity and a walk-in shower as well as a walk-in closet. This home checks all the boxes and leaves you in perfect shape to finish the open basement that already has studded exterior walls, large windows and no rental equipment. Including the on demand water system. Building done right as the basement bathroom is a roughed in for a four piece, and comes with a 200 amp panel. Covenant on townhouses that a concrete driveway or pavers must be completed within 12 months of closing. (id:35492)
Royal LePage Nrc Realty


