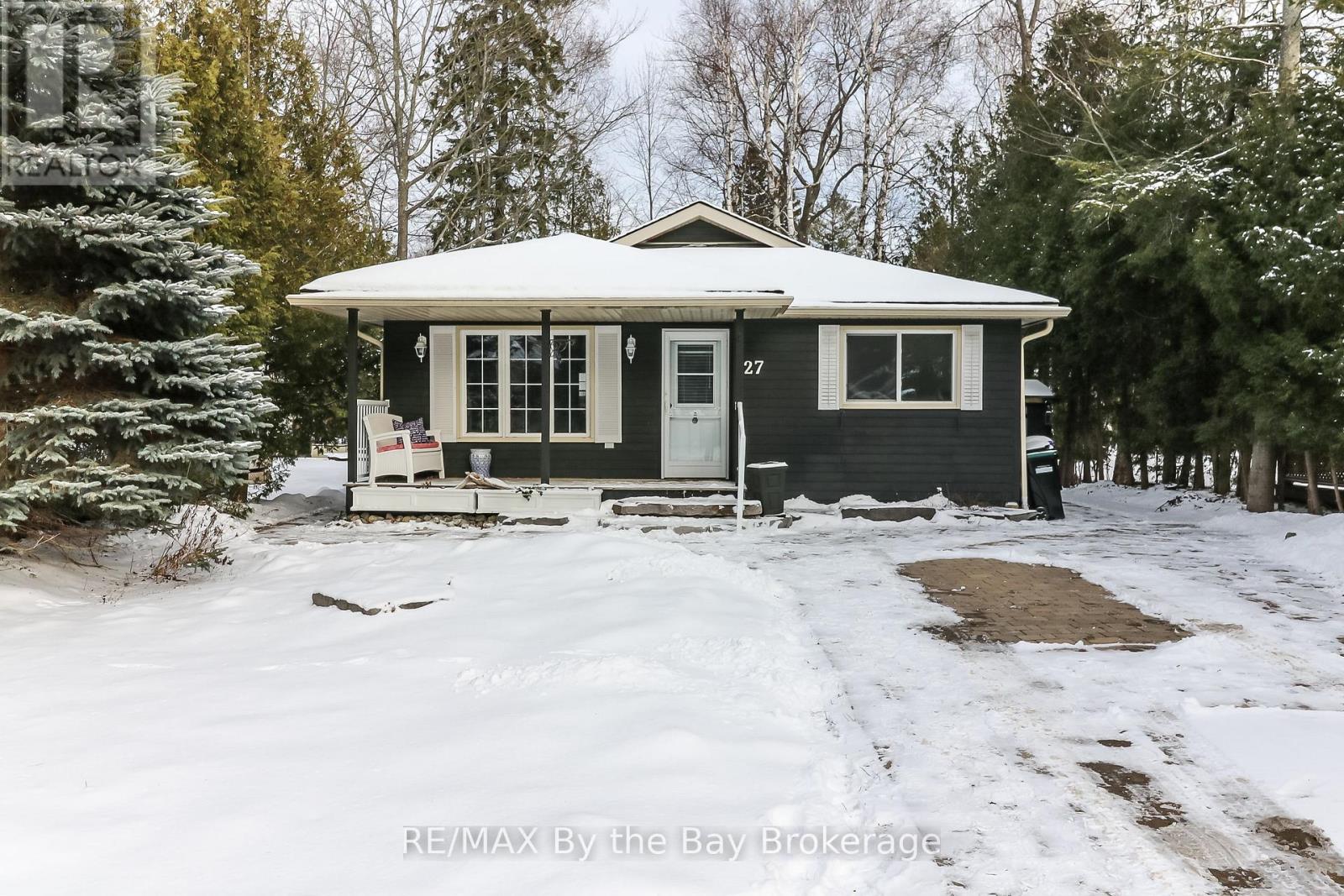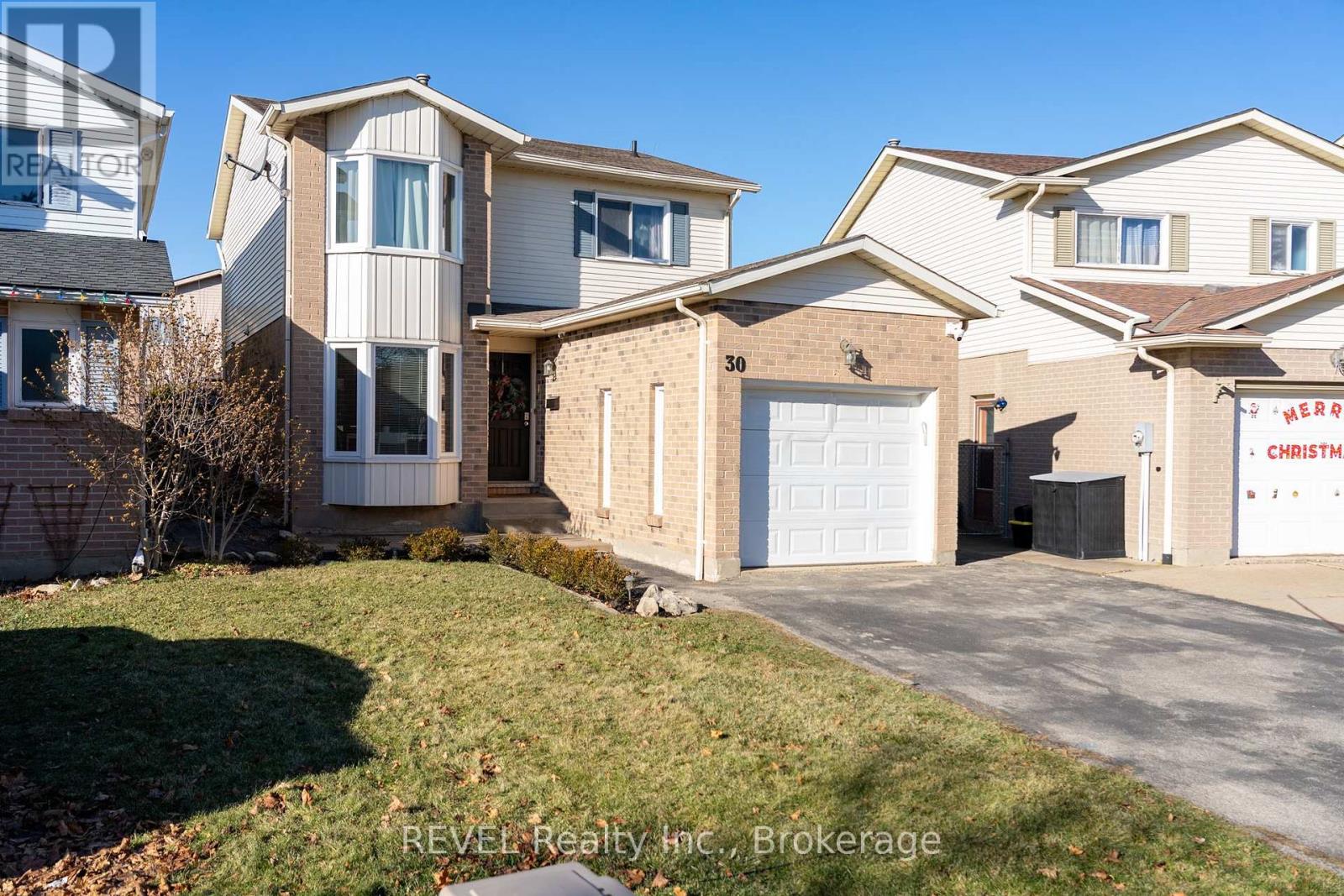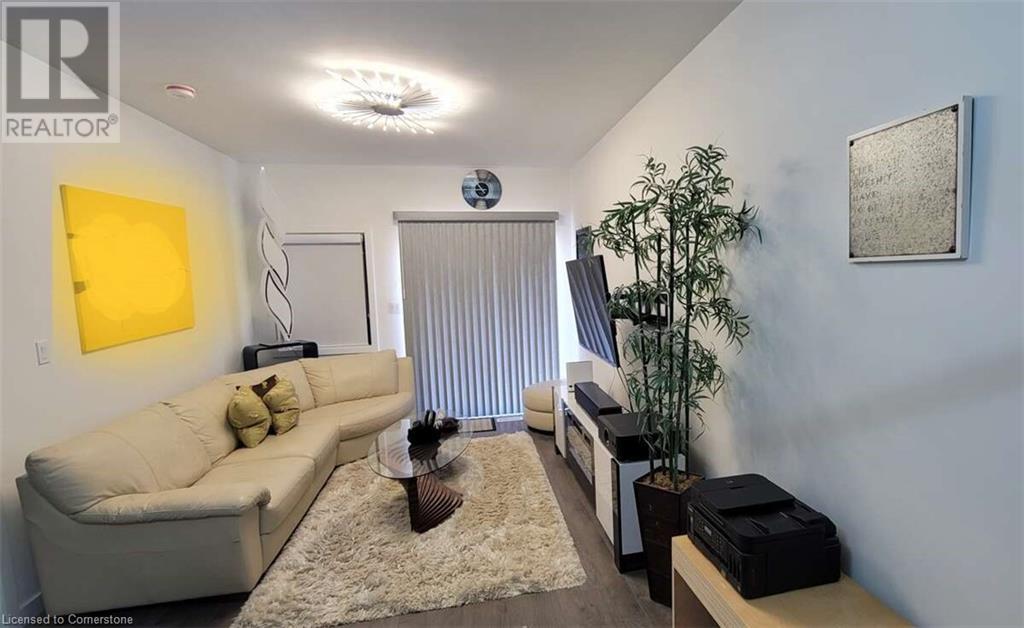27 50th Street N
Wasaga Beach, Ontario
Are you looking for a 3 bedroom cottage or full time home north of Mosley Street, a stroll from the beach? We all know interest rates are dropping and it looks as though the Spring market will be busy.Nows the time for savy buyers to beat the competition.There may be snow outside but this means fewer people looking and less stress. Here how you will enjoy your perfect weekend retreat or full-time residence- a charming home just steps from family-friendly Beach 6. This property offers the ideal balance of modern convenience and cozy ambience, with hardwood floors and abundant natural light throughout, making it much more than a traditional seasonal cottage. Move-in ready, you can immediately immerse yourself in the pleasures of beach living. The versatile floor plan includes three bedrooms and a full bathroom, providing ample space for families, couples, or retirees who desire a guest room and a home office. Practical living is enhanced by a well-equipped kitchen that opens onto the back deck, laundry and a full bathroom catering to all your daily needs.The exterior is designed for enjoying the Wasaga Beach lifestyle to the fullest. Start your day with a cup of coffee on the welcoming front porch as you watch the world go by or retreat to the private backyard, complete with a fire pit perfect for family and friends to gather round. Practicality extends to parking for up to four vehicles and two additional sheds, providing all the necessities of cottage life.Beyond the joys of beachside living, this homes advantageous west-end location offers easy access to everything you need. A short walk brings you to nearby shops and restaurants, while a 15-minute drive connects you to the popular amenities of Collingwood. For those who crave adventure, Ontario's largest ski resort, The Village at Blue Mountain, is just 25 minutes away. Embrace the flexible, spacious, and convenient lifestyle this exceptional property offers. Home Completely Winterized Spring/Summer 2011 **** EXTRAS **** ; Renovated Interior (Flooring, etc.) Spring/Summer 2011; Covered Eavestroughs 2019; Reverse Osmosis Water Installed 2011;Furnace (Heat and A/C) Fall 2011;Brickwork Driveway 2018; Bathroom Renovated 2020; - Back Patio Stones 2016 (id:35492)
RE/MAX By The Bay Brokerage
29 Thelma Avenue
Toronto, Ontario
Located In The Heart Of Forest Hill, Boasting Approved Building Permits To Construct A Breathtaking 3-story Residence W/ Over 4400 Sq. Ft. Of Living Space, This Property Promises A Blend Of Modern Luxury And Unlimited Potential With Architectural Plans Designed To Maximize Space And Natural Light. Don't Miss The Chance To Own A Piece Of Real Estate Where Vision Meets Opportunity **** EXTRAS **** *Photos are 3D renderings* (id:35492)
Homelife Superstars Real Estate Limited
12 Chatterton Boulevard
Toronto, Ontario
Builders, Renovators & Investors Here Is Your Opportunity To Construct A Beautiful Home In An Ideal Location | Renovate or Build A 3000 Sq.Ft. Home Backing Onto A Park | Permitted And Approved Drawings Ready For You To Build On This 50' x 125' Lot **** EXTRAS **** Property being sold as-is, where-is (id:35492)
Homelife Superstars Real Estate Limited
1208 - 20 Shore Breeze Drive
Toronto, Ontario
Located in the iconic waterfront building right at the edge of Lake Ontario, this direct-lake-facingunit provides breathtaking, permanently unobstructed views of Toronto city sky-line and thelake. It is set for comfort, relaxation, enjoyment, health, and convenience by offering a quiet,beautiful, healing and also classy environment. People may feel like in a luxury resort hotel, or acozy Mediterranean dwelling, marvelling at the spectacular sky, progressive clouds, and theboundless blue water.This 680sf functional unique suite offers maximum space potential. Even the second bedroomcan accommodate one double bed and one twin bed. It has hosted a family of four for a fewtimes. It is a great choice for those crave for million dollar view but have a limited budget for atwo-bedroom lake-facing unit.This unit features a two-meter-wide baloney which is offered limitedly even in the same building.It well expends living space and enables multiple activities on the balcony. Numerous upgradesinclude engineered, homogenized floor throughout, all mirrored closet doors, livingRoom sconces, and extended 42-inch kitchen cabinets providing spacious storage for amiddle sized family.The building features a complete spectrum of resort style amenities including swimmingpool, gym, swimming pool, sauna, yoga room, theatre, BBQ Terraces, boardroom and muchmore.This landmark building is located at a hub of great Toronto area and close to the highwayentrance, so that it is very easy to get to downtown, Mississauga, North York, airport, and otherareas in GTA without heavy traffic.In this most sought-after waterfront neighborhood in the city, people can enjoy convenient lifefrom assorted restaurants and supermarkets of nationwide supply chains. The Torontos biggestwaterfront park and bus stops is right at footsteps.This luxurious condo is ideal for those looking for a home offering the perfect blend of city andnature living. **** EXTRAS **** Homogenized flooring throughout, Modern Kitchen With Premium B/I S/S Appliances and thickquartz countertops, Ceramic Wall Tiles and Floor in B/R.*For Additional Property Details ClickThe Brochure Icon Below* (id:35492)
Real Land Realty Inc.
3 New Seabury Drive
Vaughan, Ontario
Newly Renovated Top To Bottom 4+1 Bedroom Home Is Owner Occupied. Nestled In A Serene Neighbourhood Including A Fully Finished Basement. This Detached Corner Lot Offers Two Kitchens. Additionally, The Presence Of Two Separate Laundry Rooms Adds Practicality And Efficiency For A Busy Household. **** EXTRAS **** Roof (2023), 2 Kitchens (2023), Appliances (2023), Bathrooms (2023), Engineered Hardwood Flooring (2023) (id:35492)
Homelife Superstars Real Estate Limited
2603 - 1 Massey Square
Toronto, Ontario
Incredible Value at 1 Massey Sq! Spacious two-bedroom condo is ideally located just steps from Victoria Park Subway Station in the Crescent Town community. The open-concept living and dining area is bright and airy, offering beautiful east-facing Golf course views. The large primary bedroom features a walk-in closet, while the second bedroom includes a double closet. Additional bonus storage is available in the hallway.Lovingly maintained, this condo includes free membership to the Crescent Town Club, offering access to luxury recreational facilities such as a pool, gym, basketball, squash, handball, and tennis courts. There's ample visitor parkings, and a short walk to grocery stores, amenities, and services like doctor's office, pharmacy, and daycare located within the complex. Parking and lockers are available for rent from property management. Low maintenance fees include water, hydro, and heat! This is a fantastic opportunity for first-time home buyers and investors. A must-see! (id:35492)
Homelife 247 Realty
1605 - 1055 Bay Street
Toronto, Ontario
Welcome to Suite 1605 at Polo Club One by Tridel, a fully renovated condo located in one of Toronto's most desirable neighbourhoods. Offering 1,105 sq. ft. of living space, this unit provides a perfect combination of comfort, style, and convenience. This updated suite features thoughtful renovations, including new flooring, modern lighting, and a refreshed kitchen and bathrooms, making it move-in ready. The open-concept layout includes floor-to-ceiling windows that fill the space with natural light and provide beautiful south-west views of the city. The kitchen has been updated with stainless steel appliances, sleek quartz countertops, and ample cabinetry, offering functionality and a contemporary touch. The living and dining areas flow seamlessly, creating a welcoming space for entertaining or relaxing. The primary bedroom is spacious and comfortable, with plenty of room for your personal touch. The second bedroom offers flexibility, perfect for a home office, guest room, or nursery. Both renovated bathrooms are stylish and practical, featuring updated fixtures, a glass-enclosed shower, and a soaker tub. This unit includes one owned parking space and locker, adding extra convenience. Residents of Polo Club One benefit from amenities such as a 24-hour concierge, fitness centre, rooftop terrace, party room, indoor hot tub, and sauna. Situated steps from the TTC subway, University of Toronto, Yorkville, and Bloor Streets shops and restaurants, this condo offers an excellent location for those looking to enjoy the best of downtown living. Whether you're a professional, couple, or small family, Suite 1605 provides a comfortable and stylish space to call home. Don't miss out on this opportunity at Polo Club One by Tridel! *Some photos are virtually staged (id:35492)
Royal LePage Real Estate Services Ltd.
2190 Valley Street
North Stormont, Ontario
Welcome to 2190 Valley St. This beautiful semi-detached has been recently updated with modern touches to both the main and lower levels, which includes a secondary suite. Updates within the past year, include: both washrooms, kitchen countertops and kitchen cupboard doors upstairs and down, flooring, light fixtures inside and out, metal cabinets in the garage, appliances, and vinyl blinds. The home offers a fantastic backyard with a spacious interior, perfect for entertaining. Conveniently close to HWY 417, this home has many things to offers. Do not miss out on this one. Book your showing today! (id:35492)
Grape Vine Realty Inc.
668 Marksbury Road
Pickering, Ontario
Located on the intersection of West Shore's most sought after streets: Marksbury Road and Park Cres. Huge Corner Lot with an irregular shape (94.36 ft x 64.37 ft x77.12 ft x 72.09ft) boasting 5,790.98 ft of total area to BUILD YOUR OWN CUSTOM HOME with direct views of Lake Ontario from the current patio. This is one of the larger lots available, >15% larger than your average 50x100' lots in the area. Perfect for all Buyers, builders, investors, developers, and even end users (renovation needed) who wish to live in the property while they plan their build. Join the Waterfront Community Of West Shore, with an already established area of custom build homes. Minutes of walking distance to the Lake, Beach, Park, Trails and green space. Located close to the highway 401, Go Station (express 35 min train to Union station), Marina, Yacht club, Mall, Gyms, and much more. 3 +2 bedrooms/ 2 washrooms/ 1+1 kitchen/ fully fenced yard, surrounded by custom homes, corner lot with South and East exposure. MAKE YOUR OFFER. Current condition will require renovations. (id:35492)
Right At Home Realty
96 Solway Avenue
Vaughan, Ontario
Situated On A Large Corner Lot-No Neighbours On 1 Side! Sought-After Million-Dollar Location! Bright/Spacious 4-Bed/4 Bath Modern & Reno'd Home W/ Tons Of Storage & Light Via Large Windows! Act Quickly 4 This Gr8 O/Concept. Gem W/ Family-Sized Kit W/ Tons Of Cabinets, Storage, B/Bar, & Pantry! Huge Master Br W/ Dream Dbl Drentry, %Pc Ensuite & His/Hers Closets! Garage Entry From Home! Hwy 400! Golf Club & Wonderland. (id:35492)
RE/MAX Community Realty Inc.
30 Naples Court
Thorold, Ontario
Welcome to 30 Naples Court, Thorold. Nestled in the heart of Confederation Heights, this charming two-storey home is located in a highly desirable, family-friendly neighbourhood. With close proximity to shopping, schools, amenities, and Brock University, this home perfectly balances convenience and peaceful living.Step inside to discover an inviting open-concept kitchen, dining, and living area offering plenty of space for relaxation or entertaining. The upper level features three spacious bedrooms and a 4-piece bathroom, perfect for family living.The property also boasts a one-car garage and a fully finished basement with an in-law suite and a separate entrance. The lower level includes a second kitchen, an open-concept living room, two generously sized bedrooms, and a full 4-piece bathroom. Outside, the fenced yard provides privacy and a secure space for children or pets to play. Don't miss this opportunity to own a versatile home in a great neighbourhood with endless possibilities! (id:35492)
Revel Realty Inc.
366 Alberta Street
Welland, Ontario
For more info on this property, please click Brochure button. This freehold townhouse features 3 bedrooms and 2 full bathrooms spread across 2 storeys in a bungalow-style layout. The property includes a separate entrance to the basement, providing additional privacy and convenience. LED lights with remote control capabilities enhance the lighting experience within the home. Access to the garage from the interior of the townhouse adds to the ease of daily living. For added security, a front door security camera with WiFi connectivity is installed, allowing residents to monitor their property remotely. Additionally, the garage door opener is equipped with WiFi connectivity and a camera for enhanced convenience and security features. (id:35492)
Easy List Realty Ltd.












