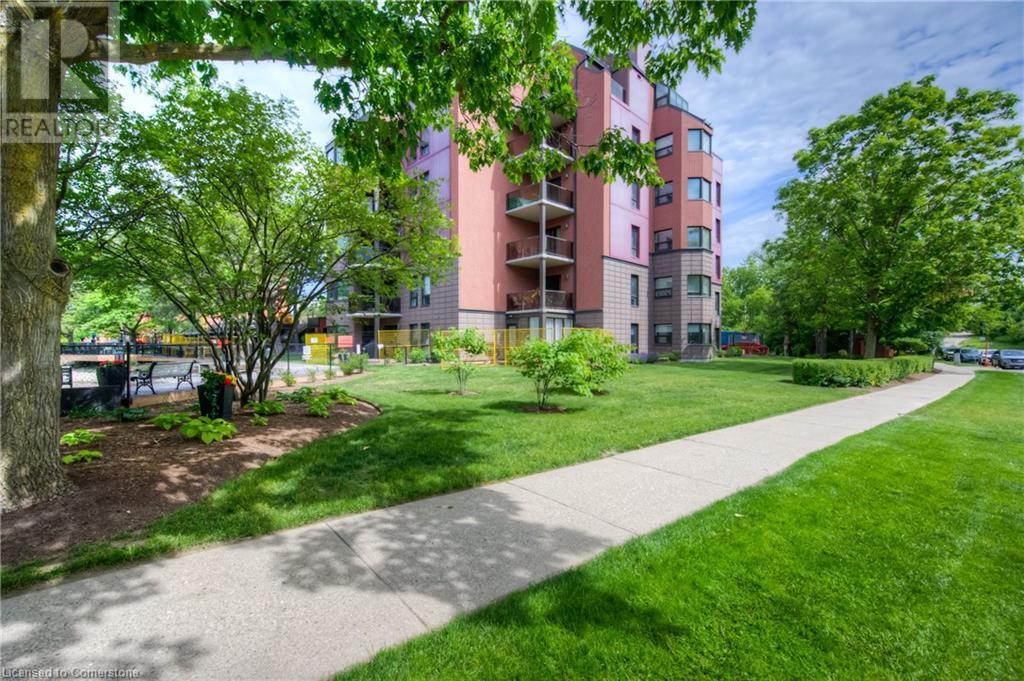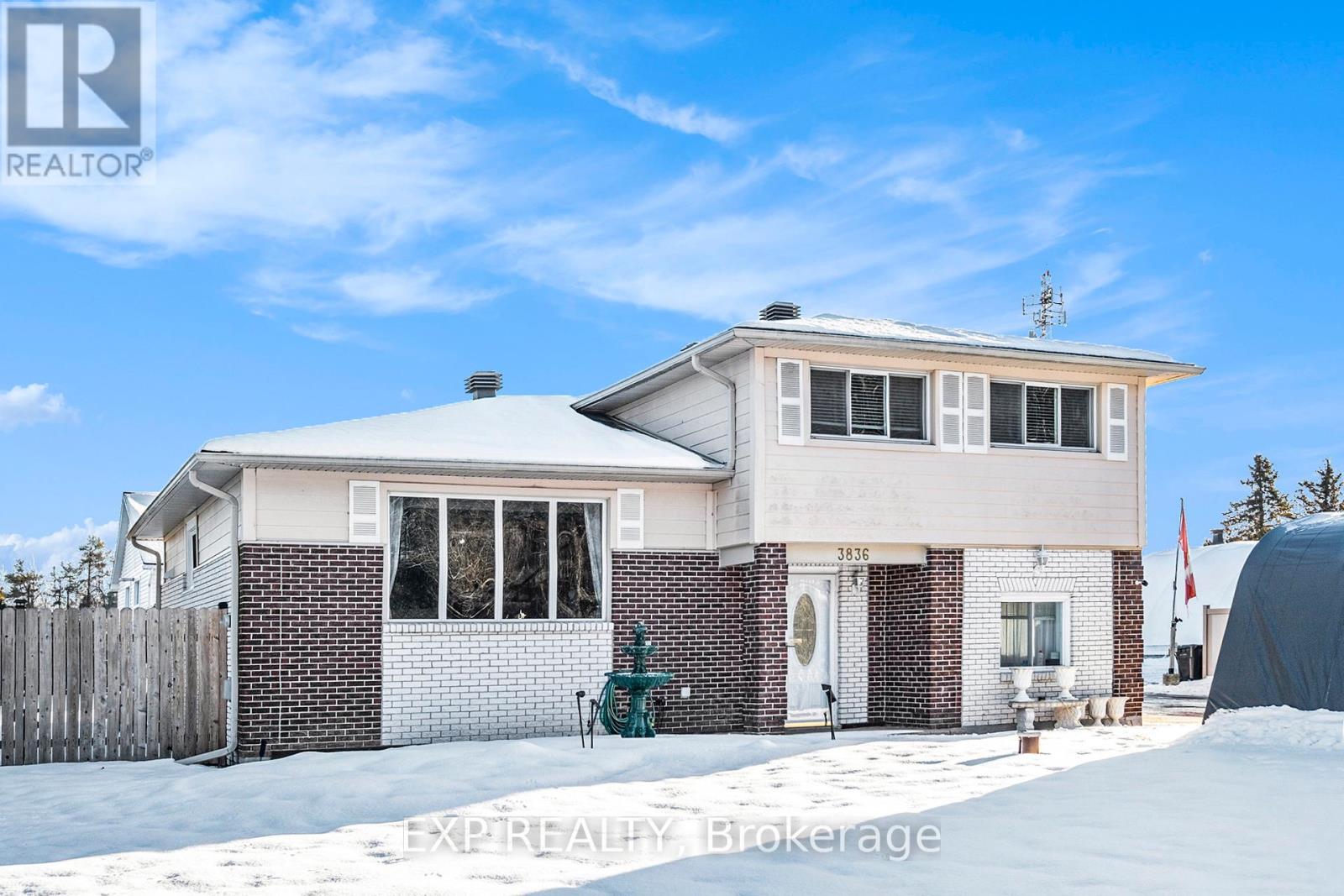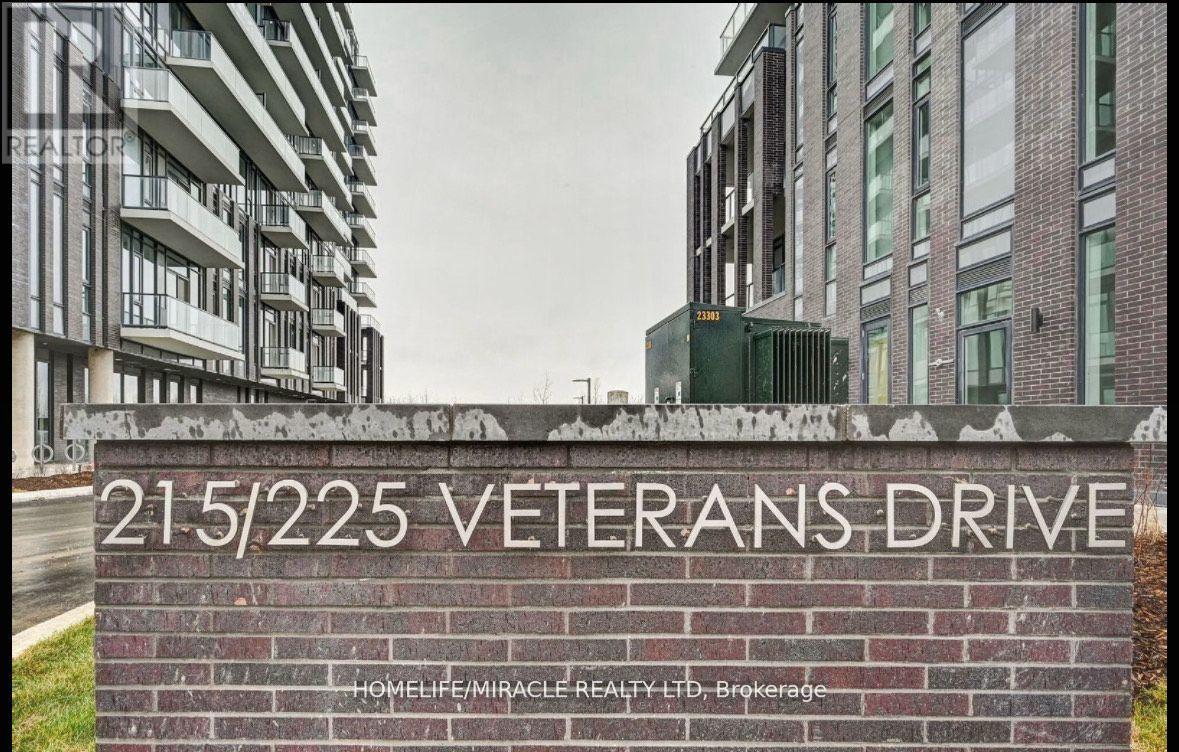50 Blue Springs Drive Unit# 31
Waterloo, Ontario
Welcome to your move-in ready home! This beautifully renovated 2 bedroom, 2 bathroom unit offers an impressive 1,724sqft. of living space, designed for comfort and elegance. The foyer has ceramic floors, utility room is practically located here and closet. Straight ahead is the formal dining room large enough to accommodate your favourite china cabinet, or extra dining furniture. This is a great space to host dinner parties and large family gatherings. Open to the dining room is the well appointed living room, with a bright window and sliding doors to the balcony. The living room is large enough for all of your furniture and boasts a fireplace and new flooring. The balcony and windows of this unit enjoy pretty views of the Forwell Trail and the tranquil, treed outdoor settings. This balcony will overlook future quiet gardens with some visitor spaces to the left. The modern kitchen and bathrooms have been tastefully updated, featuring high-end finishes and fixtures, and offers a more casual dining/breakfast area. This sun-soaked breakfast area, surrounded by bright windows with panoramic views, offers the perfect spot to start your day. The principal bedroom is a true retreat, boasting an ensuite bathroom and a walk-in closet, plus new flooring. A bonus separate room provides additional flexible space for this unit. Perfect for an office, TV room, entertainment or just relaxation. It has new flooring and a nook for a bar or built-in cabinets. The shared boardwalk and idyllic pond with seating areas create a serene environment for you to enjoy. Located just a 15-minute walk from coffee shops, restaurants, and Conestoga Mall, convenience is at your doorstep. Don’t miss this opportunity to make this move-in ready unit your new home! (id:35492)
RE/MAX Twin City Realty Inc.
208 Laidlaw Street
Timmins, Ontario
Large 3 unit building with 2 houses on 1 lot, the unit one is a 2 bedroom rented at 1300 plus heat and hydro, unit 2 is a 2 bedroom rented at 2000 all in and unit 3 is a 2 bedroom rented at 1425 plus heat and hydro. First and last month was collected for every unit. **** EXTRAS **** mpac code:302- Yearly gas 1800, yearly hydro 1800, water and sewer 1800, square footage 2186 (id:35492)
Realty Networks Inc.
3836 Leitrim Road N
Ottawa, Ontario
Charming Home with Endless Possibilities for Families or Investors! This property offers incredible versatility, whether you're a family looking to work from home or a savvy investor seeking an income opportunity. Boasting 3 spacious bedrooms and 1.5 bathrooms, this home provides ample space for entertaining, a home office, or even a home-based business. Key Features include multiple living spaces: A family room, living room, and lower-level rec room which offer plenty of room for relaxation, gatherings, and activities. Home-Based Business Ready: Currently set up as a hair salon, this home offers the flexibility to continue a business or convert the space for other uses. Outdoor Perks: The yard features an impressive 3,300 sq. ft. heated workshop complete with a crane, office space, lunchroom, and abundant storage - perfect for tradespeople, hobbyists, or business owners. Upgrades & Maintenance: Roof: 10-12 years old; Furnace: 6 years old. Don't miss this opportunity to own a property that combines comfort, function, and potential. Schedule your private viewing today and envision the possibilities! ** This is a linked property.** **** EXTRAS **** The lot next to this property is also for sale, including another Dome workshop (2400sq ft), currently rented. (3828 Leitrim) X1781964 (id:35492)
Exp Realty
79 Forest Edge Crescent
East Gwillimbury, Ontario
Absolutely Stunning Detached Double Garage Home In High Demand Community. This Beauty Has 4 Beds/3.5 Baths With 9 Ft Ceiling And Hardwood Flooring On Main, Total 3301Sq.Ft. Quartz Countertop Kitchen, Stainless Apls, Nestled In A New Develped Area Of Holland Landing, Enjoy The Beauty & Fresh Air . Close To 404, Go Train, Shopping Mall And All Amenities. (id:35492)
Homelife Landmark Realty Inc.
1 - 9375 County Rd
Adjala-Tosorontio, Ontario
This 3 bedroom house with 3 bedroom IN-LAW SUITE can be found nestled on over 7.5 beautiful ACRES of land in the prestigious community of Hockley valley. 5 Acres of the land is fenced. Natural Beauty arounds here with walking trails and a stream in your own backyard. Colorful birds sing sweet melodies in summer time . Fresh air with rabbits inhabit forests . Conveniently located at the edge of town, Close to school and the village general store . The surrounding area boasts rivers, a natural reserve the mono cliffs, Hockley Valley Ski Resort and the Bruice Trail. This property would be perfect for multi generational living. Very close to the town of Alliston, Orangeville and Shelburne. Don't miss out on this little piece of paradise. (id:35492)
Homelife Maple Leaf Realty Ltd.
210 Laidlaw Street
Timmins, Ontario
Large renovated 2 unit building, unit 1 is a 3 bedroom rented for 1600 plus heat and hydro and unit 2 is a bachelor rented for 850 all in. First and last month rent was collected for both units. **** EXTRAS **** mpac code 301, water and sewer 1400, yearly gas 0(tenant pays) yearly hydro 1200, square footage 1800 (id:35492)
Realty Networks Inc.
S0809 - 215 Veterans Drive
Brampton, Ontario
Brand New 1 bedroom + Den, 2 Full Washrooms condo Apartment in very popular neighborhood of Mount Pleasant. The unit comes with parking and locker. Open concept kitchen & Living area with floor to ceiling sliding door that leads to huge balcony. Specious bedroom with double closet & tons of natural light that comes through wall to wall windows. Separate large Den that could be used for office workspace, baby room or extra storage. Laminate flooring and modern finishes throughout the unit. For convenience you have ensuite laundry. Specious balcony with beautiful unobstructed views of sunsets with west exposure. Apartment located steps from Mount Pleasant shopping center, Creditview park, Sport fields and many trails. Minutes to Mount Pleasant Go Station. Amenities include: fitness center, Games Room, WiFi Lounge & Party Room, concierge. (id:35492)
Homelife/miracle Realty Ltd
2375 Dobbinton Street
Oshawa, Ontario
Welcome To This Beautiful Two-Storey Detached Home Located In The Highly Sought-After Windfields Community. Freshly Renovated, The Practical Open-Concept Main Floor Layout Features Pot Lights And Numerous Windows, Creating A Bright And Inviting Space. The Cozy Living Room Boasts A Unique Stone Feature Wall, Perfect For Mounting A TV Above The Alluring Fireplace. The Spacious Kitchen Is Equipped With Stainless Steel Appliances, Quartz Countertops, And A Modern Backsplash, With Clear Sight Lines To The Living Room And Breakfast Area, Which Opens To A Deck. Upstairs, You'll Find Four Spacious Bedrooms With Cozy Broadloom. The Primary Bedroom Retreat Includes A Walk-In Closet And A Four Piece Ensuite. Convenient Second Floor Laundry Room, Complete With A Closet, Makes Doing Laundry A Breeze. The Finished Basement With Separate Side Entrance Offers Endless Possibilities, Whether You Envision It As Additional Living Space For Your Growing Family Or An In-Law Suite. Large Windows Brighten The Lower Level, Creating An Inviting Atmosphere That Feels Nothing Like A Typical Basement. This Versatile Space Includes A Rec Area, Two Additional Rooms, A Full Bathroom, A Secondary Kitchen, And An Additional Laundry Room. Situated Near Highway 407 And 412, As Well As Steps Away From Ontario Tech University/ Durham College, Including Close Proximity To Costco, Canadian Brew House, Restaurants, Shopping, And More. Don't Miss The Opportunity To Call This Your New Home. **** EXTRAS **** Front And Backyard Irrigation System, Garage Shelves, Exterior Pot Lights (id:35492)
RE/MAX Hallmark First Group Realty Ltd.
14 Main St
Madsen, Ontario
Are you handy? This home could be for you! It has a good layout to work with, with a large living room, eat-in kitchen, and 3 good sized bedrooms on the main floor as well as a full bath, and a full, unfinished basement, that could be done to your liking. It features a propane furnace, and some updated windows. Located on a nice street in Madsen, this home just needs your touch! (id:35492)
Century 21 Northern Choice Realty Ltd.
610 - 195 Bonis Avenue
Toronto, Ontario
Welcome to Joy Condominium, where luxury meets convenience! This stunning 2-bedroom + den in east south corner unit is move-in ready and has been lovingly maintained by its original owner. Designed with a spacious and flexible layout, the den remains open, enhancing the airy atmosphere of nearly 800 sqft of bright living space with 9-foot ceilings. Stylish Modern Kitchen, Step outside to your private balcony and enjoy breathtaking, unobstructed south/east views of Toronto's skyline, including the CN Tower. steps from Agincourt Mall, Walmart, local eateries, and a short drive to Highway 401. With TTC and GO Transit nearby, Residents enjoy access to an indoor pool, gym, sauna, 24-hour concierge, party room, guest suite, and rooftop garden. **** EXTRAS **** ALL appliances: Fridge, oven, cooktop, hood fan & microwave. Integrated dishwasher. All electrical light fixtures (id:35492)
Homecomfort Realty Inc.
454915 45th Line
Woodstock, Ontario
Discover your dream country escape with this charming and secluded property. Perfectly situated for privacy and tranquility, this home offers a serene retreat surrounded by nature, yet conveniently close to amenities. This beautifully renovated property offers the perfect blend of modern finishes and rustic charm. The heart of this country home is the beautifully updated kitchen, featuring maple cabinets that provide warmth and character, paired perfectly with luxurious granite countertops for a touch of elegance. Equipped with brand-new stainless-steel appliances, this kitchen combines modern convenience with classic style, making it ideal for everything from family meals to entertaining guests. Thoughtfully designed, it offers ample storage and workspace, creating a functional and inviting space. The spacious lot features mature trees, open green spaces an above ground pool, hot tub and endless possibilities for gardens and outdoor entertaining. Recent updates include new HVAC, plumbing, electrical systems, and energy-efficient features for worry-free living. Newly renovated bathrooms showcase elegant fixtures, fresh tiling, and contemporary design. A functional layout provides ample storage both inside and out, including a versatile detached garage. Set in a peaceful rural location, this property offers the serenity of country living with easy access to nearby towns for shopping, dining, and schools. Move-in ready and waiting for you to make it your own, this is a rare opportunity to own a secluded slice of paradise. (id:35492)
Royal LePage Results Realty
224 Freure Drive
Cambridge, Ontario
This brand-new modern home blends luxury and sophistication with premium finishes throughout. Featuring a grand 8-foot double-door entrance and 9-foot ceilings, the main floor offers an open, inviting layout with hardwood floors and strategically placed pot lights. Set on a tranquil ravine lot with a walk-out basement, the home provides both privacy and scenic views. The main-floor primary suite includes a full ensuite, while the upgraded kitchen boasts sleek cabinetry, high-end appliances, and quartz countertops. Upstairs, four spacious bedrooms offer two ensuites, and a second-floor laundry adds convenience. A flexible bedroom with a walk-in closet can be customized as additional living space. The basement includes a cold room, ideal for wine storage. High-quality finishes throughout include a designer staircase, zebra blinds, smart lighting, and quartz countertops in all bathrooms. The home also features a mobile-operated garage door with a camera for added security. Located in a family-friendly neighborhood, this home combines comfort, style, and modern technology. Don’t miss out on this exceptional property! (id:35492)
Homelife Miracle Realty Ltd












