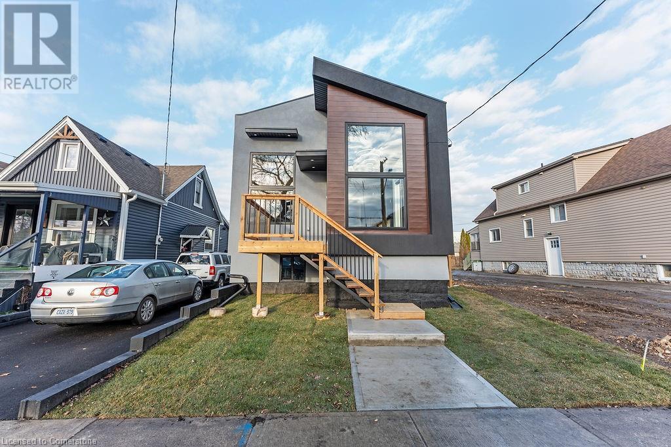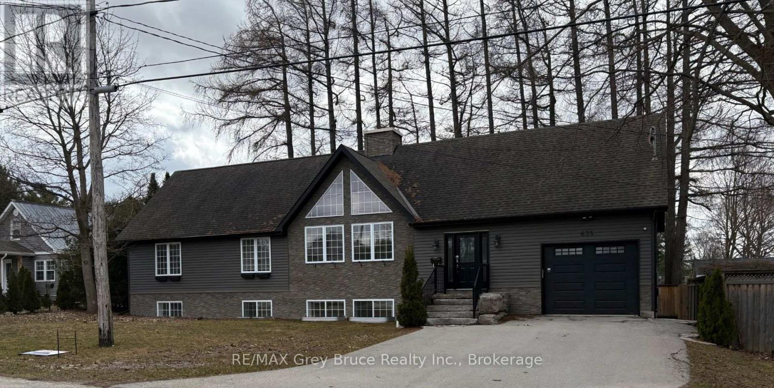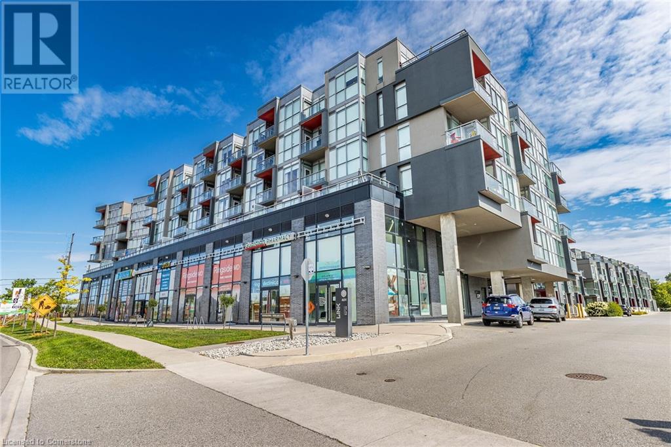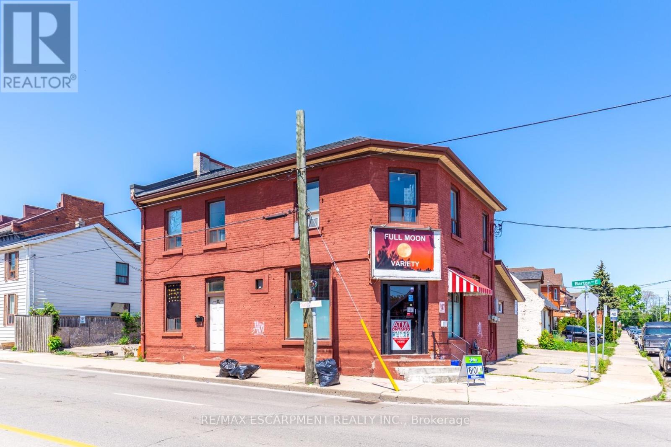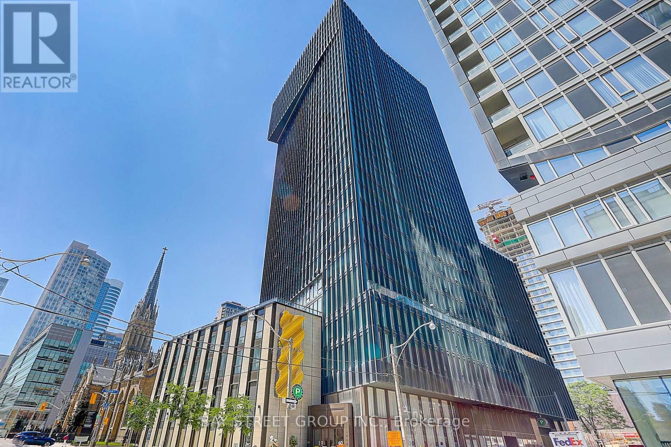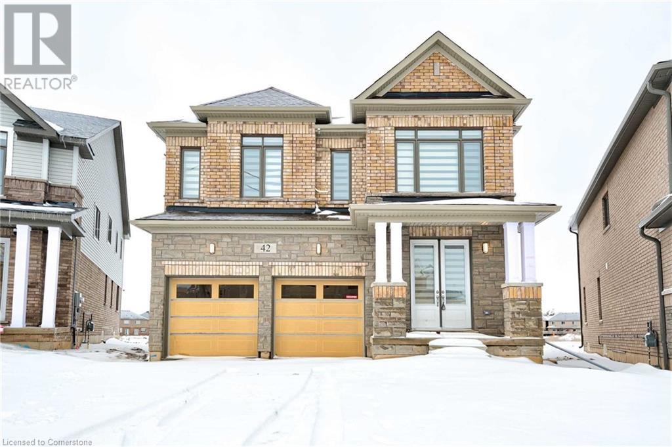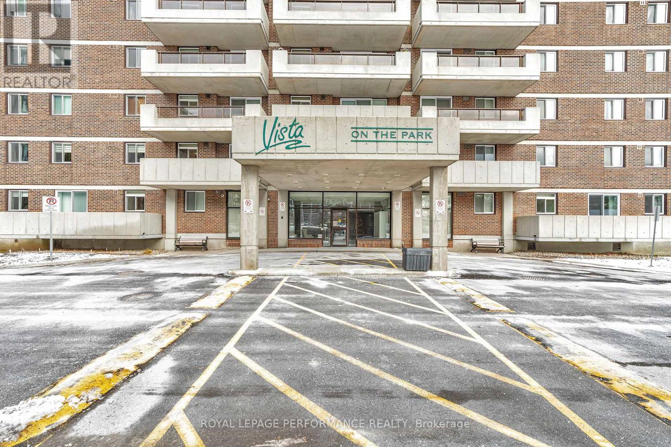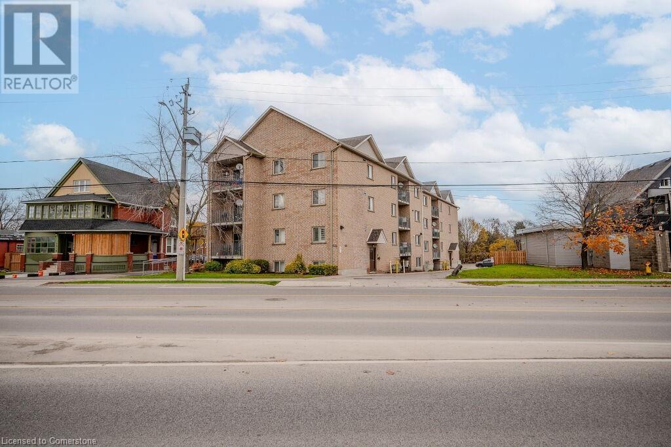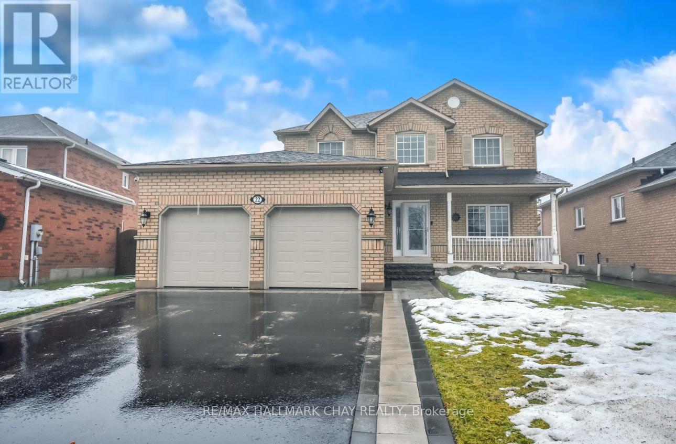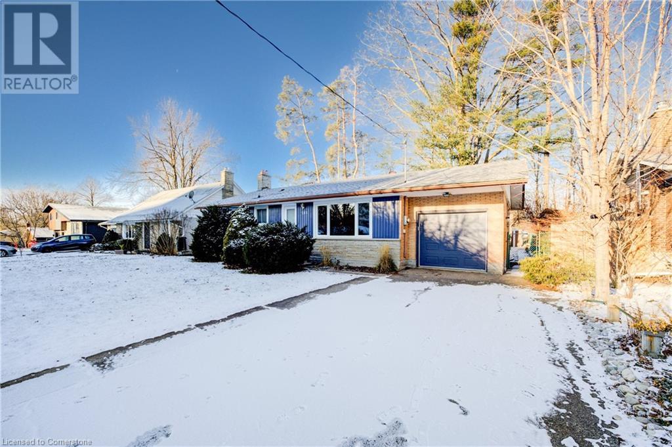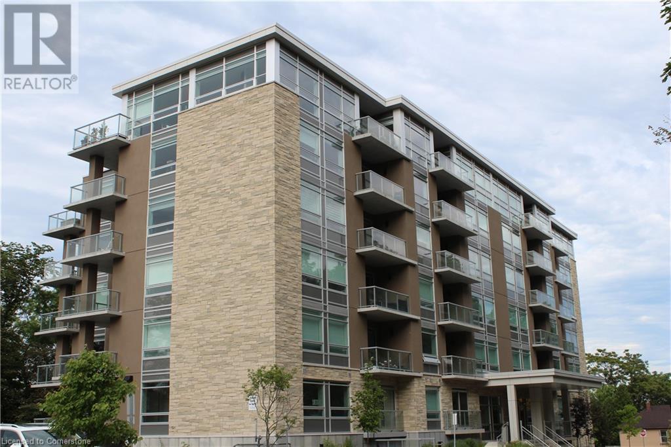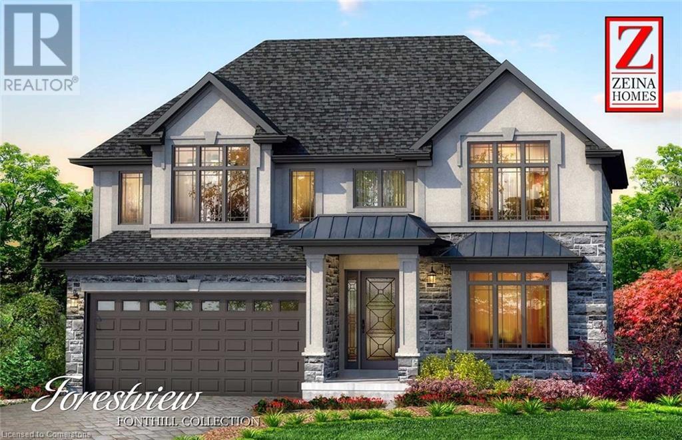4902 - 65 Bremner Boulevard
Toronto, Ontario
Corner Suite - 2 Bdrm+2 Baths +Parking +Balcony. Luxury Suite W/9Ft Ceiling. SW View Of Lake &CN Tower. Direct Access To Scotiabank Arena, Union Station, Boutique Hotel, Lcbo, Td Bank, Longo's Supermarket. Concierge & Security. Connected To Underground Path. North America's Top Rated Sport Bar Right Where You Live W/Out Stepping Out! Super Rec. Facilities Incl Gym, Indoor & Outdoor Pools, Saunas, Business Centre, Huge Party Room W/Kitchen Facing Lake **** EXTRAS **** S/S Fridge, Dishwasher, Microwave, Washer/Dryer, Existing Elfs & Window Coverings. All Existing Furniture To Stay At No Cost. (id:35492)
Realty Associates Inc.
34 Shippigan Crescent
Toronto, Ontario
62"" Lot Front Wide Well-Maintained 5 Bedrooms, 3 Baths, 4 Level B/ Split House With A Family Oriented Neighborhood In North York Premium Location, Private Backyard, Potential Income Basement Finished With Separate Entrance, Kitchen & Bath. Hardwood Floor On 2nd Floor, Large Eat-In Kitchen, Large Windows, Steps To School, Trails & Short Walks To Subway Station, Easy Access To Nyg Hospital, Fairview Mall, Ikea, Hwy 401, 404, DVP. This Home Offers The Ultimate In Convenience And Connectivity. Grear Opportunity for Investors or Builders **** EXTRAS **** 2 Fridges, 2 Stoves, Dish Washer, Washer&Dryer, All Elf's Existing Window Coverings, Garden Shed, Roof Shingles(09), Furance & A/C(10). (id:35492)
Real One Realty Inc.
12 William Street
Hamilton, Ontario
Discover the perfect blend of comfort, modern updates, and investment potential with this beautifully updated legal 2-unit home, ideally located near Hamilton General Hospital and Woodlands Park. With a full renovation completed in 2020, this property boasts peace of mind and curb appeal with recent upgrades including plumbing, electrical (200 AMP service), eaves, windows, roof, 1 inch water line, and waterproofing, ensuring years of worry-free ownership. This duplex offers two distinct units each with their own laundry. The first unit is a charming 1-bedroom space currently occupied by a great tenant who contributes to the upkeep by handling exterior maintenance under a maintenance agreement a real bonus for any owner. The tenant's reliability and contribution make this unit a stable and convenient income source, adding value for both seasoned and first-time investors or first-time home buyers who get a great mortgage helper on day 1. The second unit is a spacious 2-bedroom haven with great natural light, creating an open, airy feel that enhances its appeal and is vacant to allow a new owner to move in or investor to pick their own tenant. Both units feature thoughtfully renovated kitchens and bathrooms, separate hydro meters, and separate entrances. Whether you're aiming to expand your investment portfolio or are a new buyer searching for a smart start, this turn-key 2-unit home combines modern upgrades with long-term potential. The basement offers a rough in for another washroom and laundry hookups are available on the main level leaving open the possibility of finishing the basement to add more space or with city approval adding an ADU at the back making it a rare opportunity in Hamilton's real estate market. Interior pictures are from before tenant moved in. (id:35492)
Rock Star Real Estate Inc.
4 Southwell Drive
Toronto, Ontario
Location, Location, Great Location! A Bright bungalow house on a large Lot in a luxurious area: Banbury-Don Mills. Excellent for living or investment. Close to Edward Garden, Sunnybrook Park, Banbury Park, and Windfield Park. Fabulous Neighborhood, top school area: Denlow and Rippleton Elementary Public School, Windfield and St Andrew Junior High School, York Mills High School. Near Don Mills shopping center and Farewell Mall, T.T.C, Subway, 401 And 404 Hwy, etc. **** EXTRAS **** Stove, Fridge, Washer and Dryer, Range Hood, All Electrical Light Fixtures (id:35492)
Master's Trust Realty Inc.
17 Elgin Street E
Brighton, Ontario
APPROXIMATELY 3-YEAR OLD, 2-BEDROOM CUSTOM BUILT BUNGALOW IN BRIGHTON. MAGNIFICIENT DETACHED BUNGALOW IN BRIGHTON BY THE LAKE. NICE SIZE LOT WITH TONS OF PARKING, GARAGE WITH INSIDE ENTRY FOR CONVENIENCE AND JUST MAYBE EVEN SOME ROOM TO PARK THE TRAILER IN THIS HUGE DRIVE WAY. FEATURING CENTRAL AIR, CENTRAL VAC, WATER SOFTENER, EN SUITE WITH WALK IN CLOSET AND MAIN FLOOR LAUNDRY, THESE ARE JUST A FEW OF THE UPGRADES TO THIS EXTRAORDINARY BETTER THAN NEW MOVE IN READY HOME. SWIMMING, BOATING, FISHING, HIKING ACTIVITIES ARE ALL VERY CLOSE BY HERE IN THE LOVELY TOWN OF BRIGHTON WITH PRESQU'ILE PROVINCIAL PARK AS THE MAIN ATTRACTION FOR MANY. **** EXTRAS **** YOUR BACKYARD OASIS IS EQUIPED WITH A NATURAL GAS BBQ HOOK UP SO THE COOKING NEVER HAS TO STOP WHEN ENTERTAINING OUTSIDE . NOT A FULL HEIGHT BASEMENT. TRULY THE PERFECT DOWNSIZING HOME OR MAYBE AN AFFORDABLE FIRST TIME BUYERS HOME. (id:35492)
Real Estate Homeward
209 Grenfell Street
Hamilton, Ontario
Welcome to this stunning three-bedroom plus three-bathroom home featuring a separate entrance to the basement for added convenience. The open-concept living room flows seamlessly into a beautifully designed two-tone kitchen, complete with elegant quartz countertops throughout. Enjoy the luxury of two dedicated parking spaces at the rear and the warmth of oak stairs that lead you through the home. This property is equipped with a robust 200 amp service. The water heater, and furnace are all owned, ensuring peace of mind. An upgraded waterline and gas service complete this exceptional offering. Don’t miss out on this incredible opportunity to call this place home! (id:35492)
RE/MAX Escarpment Realty Inc.
635 18th Street E
Owen Sound, Ontario
This stunning home, situated on the east side of Owen Sound, radiates charm and modern elegance. Boosting 2+2 bedrooms and 3 full Baths, it offers ample space for families or guests. The Property has been fully renovated, showcasing beautiful upgrades throughout, including high quality finishes and stylish fixtures. The open concept of the dining and living room give a feeling of elegance and space, with the soaring ceilings. Located on a quiet street, this home is located close to parks and schools, making it an ideal location for families. The perfect place to call home **** EXTRAS **** security system is rented if Buyers want to reconnect (id:35492)
RE/MAX Grey Bruce Realty Inc.
235 Schreyer Crescent
Milton, Ontario
This stunning family residence is located in the desirable Milton subdivision, freshly painted in designer neutral color and offers a peaceful setting on a quiet residential street. Short walk to Schools, No Frills, Day care, Pharmacy, Banks and Restaurants. Under 5 min drive to Recreational facility, Hospital and Shopping. Short drive to Go station, Cineplex, Gyms and Sports Arenas for your active lifestyle convenience. This property boasts a harmonious blend of elegance, utility, and comfort. Keeping the work life balance in mind, an elite home office space on the ground level offers a quiet and private retreat for work meetings. Brand new Washer & Dryer, the laundry area is separately enclosed and is neatly tucked on the main level for convenience. Pot lights and ample day light through the French door makes this office space inviting. Entrance lobby is complemented by a newly installed oak staircase, leading to the second floor. This open concept living and dinning space showcases new designer laminate flooring, extra large picture windows, pot lights, California shutters throughout. Dining area opens onto a cozy terrace, to enjoy the BBQ or coffee with family. Beautifully updated kitchen with new sparkling quartz counter tops and island, with breakfast bar, stainless steel appliances including brand new dishwasher. A pantry is designed to accommodate extra kitchen storage. Second floor has a conveniently located powder room. The third-floor houses not only two spacious bedrooms with lots of day light, but has two full bathrooms, which is a rare find. Bonus secondary office space for your partner, which can also be utilized as a Reading nook or a Hobby Nook. Thousands in Upgrades, Newer Air Conditioner (2021). The property presents excellent curb appeal. Viewings start on January 09, 2025 . Book your viewing today. Listing agent is an RRASR. Please attach Schedule A and B with the offer (id:35492)
Right At Home Realty
650 Armour Road
Peterborough, Ontario
Charming 4-Bedroom Century Home in the Heart of Peterborough. Welcome to 650 Armour Rd., a beautifully updated century home that blends historic charm with modern conveniences. This inviting 4-bedroom, 2-bathroom residence is situated on a spacious lot, offering ample room for outdoor activities, gardening, and relaxation. Located just minutes from downtown Peterborough, this home is perfect for families or anyone looking to enjoy a vibrant community close to schools, shops, and restaurants.Step inside to find freshly updated interiors featuring new flooring throughout, bright and airy rooms, and large windows that fill the space with natural light. The main floor offers a cozy living room and separate dining area, perfect for entertaining guests or enjoying family dinners. The kitchen, with its warm cabinetry and classic design, provides plenty of storage and functionality for everyday living.Upstairs, you'll find four generously sized bedrooms, each with its own unique charm and abundant natural light. The unfinished basement provides an excellent opportunity for customization, whether you're looking to create additional living space, a home gym, or extra storage.Outside, the large backyard offers endless potential for outdoor entertaining, gardening, or simply relaxing in your own private oasis. The brick exterior adds timeless curb appeal, and the covered front porch is the perfect spot to enjoy your morning coffee or unwind after a busy day.With a prime location close to parks, schools, and all that Peterborough has to offer, this home is a true gem. Don't miss your chance to own a piece of Peterborough's history with all the modern updates you've been looking for! **** EXTRAS **** Close to Parks, Paths, restaurants, schools and transit (id:35492)
Exp Realty
5240 Dundas Street Unit# B414
Burlington, Ontario
Welcome to the prestigious Link Condos, where iconic European-inspired architecture meets contemporary luxury. This upgraded one-bedroom unit in the award-winning ADI Link building boasts sleek modern finishes and an array of indulgent amenities designed to elevate your lifestyle. Enjoy serene ravine views from the rooftop terrace, perfect for entertaining or relaxing in style. Host memorable gatherings in the state-of-the-art demonstration kitchen or unwind with world-class spa amenities, including a sauna and a fully-equipped fitness center. Ideally located adjacent to Bronte Creek and just steps away from shops, dining, and easy access to major highways and transit, this residence offers unparalleled convenience. Additional on-site conveniences include a family clinic, pharmacy, and dentist within the main level commercial area. (id:35492)
Homelife Miracle Realty Ltd
284 Sophia Crescent
Kitchener, Ontario
Welcome to 284 Sophia Crescent located in a sought after, family friendly neighbourhood of Kitchener. This beautiful 3 bedroom, 3 bathroom freehold townhome offers multiple levels of living space that can easily adapt to your lifestyle, while offering ample living space and versatility for everyone. Each level of this home offers modern elegance with at-home comfort. On the main floor, you will find an updated open concept kitchen/dining space with glass sliding doors leading you out to your backyard. The upper level offers a spacious living room, with large windows allowing tons of natural light. Up a few steps will bring you to 2 generously sized bedrooms and a full 4-piece bath. On the very top floor, your master bedroom retreat awaits, equipped with a walk-in closet and ample space. This home is conveniently located close to all amenities including restaurants, shops, great schools and public transit. Don't miss your chance to make this your new home! Taxes estimated as per city's website. Property is being sold under Power of Sale, sold as is, where is. Seller does not warranty any aspect of the property including to and not limited to: sizes, taxes or condition. (id:35492)
RE/MAX Escarpment Realty Inc.
1199 Queens Plate Road E
Oakville, Ontario
Presenting an exquisite 4-bedroom, 4+1 bathroom residence at 1199 Queens Plate Rd, Oakville. This stunning home features a main floor adorned with elegant porcelain tiles and a newly upgraded Italian-style kitchen. With high ceilings and ambient pot lights throughout, the home exudes luxury. Over $285,000 in upgrades include a modern glass stair railing. This home also includes a spacious den, perfect for a home office or study. Ideally situated near plazas, shopping malls, and more, this property offers convenience and style in a prime location. It is the perfect family home combining comfort, elegance and practicality. **** EXTRAS **** STAINLESS STEELS FRIDGE , STOVE , ALL BUILT APLLIANCES, WASHER AND DRYER (id:35492)
Right At Home Realty
267 Catharine Street N
Hamilton, Ontario
ATTENTION INVESTORS! 5-plex building with main floor retail/office and plenty of parking. Great street presence at the corner of Barton & Catharine. Main floor vacant. Main floor 1-bedroom apartment. Main floor bachelor apartment. 2x1 bedroom apartments on 2nd level (one vacant). Good tenants who pay on time. Building is in great shape. All units on separate hydro meters. Additional income from rented parking spots. RSA. (id:35492)
RE/MAX Escarpment Realty Inc.
B414 - 5240 Dundas Street
Burlington, Ontario
Welcome to the prestigious Link Condos, where iconic European-inspired architecture meets contemporary luxury. This upgraded one-bedroom unit in the award-winning ADI Link building boasts sleek modern finishes and an array of indulgent amenities designed to elevate your lifestyle. Enjoy serene ravine views from the rooftop terrace, perfect for entertaining or relaxing in style. Host memorable gatherings in the state-of-the-art demonstration kitchen or unwind with world-class spa amenities, including a sauna and a fully-equipped fitness center. Ideally located adjacent to Bronte Creek and just steps away from shops, dining, and easy access to major highways and transit, this residence offers unparalleled convenience. Additional on-site conveniences include a family clinic, pharmacy, and dentist within the main level commercial area. **** EXTRAS **** Stainless Steel Fridge, Stove, Hood Fan, Dishwasher. Stacked Washer & Dryer. 1 Parking. Upgrade Light Fixtures & All Window Coverings. (id:35492)
Homelife/miracle Realty Ltd
202 - 2 Glamorgan Avenue
Toronto, Ontario
Great Starter Home In Convenient Location, Well Managed Building, Bright & Spacious 2 Bedroom Unit, North Exposure, Open Balcony, T.T.C. At Doorstep, Close To Hwy 401, Schools, Kennedy Commons, Highland Farms, Etc. **** EXTRAS **** Fridge, Stove, Rangehood, All Electric Light Fixtures, 1 Window A/C Unit. (id:35492)
Homelife Excelsior Realty Inc.
177 Wimpole Street
West Perth, Ontario
Introducing 177 Wimpole Street in Mitchell. Located 2 blocks from the Mitchell Golf and Country Club, this stunning brand new build by B&S Construction redefines modern living with energy efficiency and luxury finishes throughout. This 1232 sq ft semi-detached home boasts 2 spacious bedrooms and 2 pristine bathrooms, including a luxury walk-in glass shower and a walk-in closet. Enjoy cooking and entertaining in a kitchen adorned with granite and quartz countertops, while engineered hardwood floors add elegance and charm to the living spaces.The property's striking stone exterior makes a lasting first impression, and the absence of condo fees enhances its appeal. With an optional finished basement, you have the potential to tailor the space to suit your lifestyle needs. This is more than just a home; it's a lifestyle upgrade. Don't miss out on making this exquisite property your own. Schedule a viewing today! (Please note - this home has been virtually staged. All computer generated photos/videos accurately represent the size and finishes that come with the unit but may have an inverted floor plan). (id:35492)
RE/MAX A-B Realty Ltd
124 Skinner Road
Hamilton, Ontario
This executive-built semi-detached home is ideally located in the heart of Waterdown. Just minutes from the highway, it boasts an exceptional neighborhood with convenient access to local transit, the GO station, and is surrounded by schools, shopping centers, parks, banks, restaurants, and much more. It is the perfect home for any family seeking both comfort and convenience. The home is fully upgraded and features a brand-new, fully finished basement. (id:35492)
RE/MAX Real Estate Centre Inc.
1001 - 30 Ordnance Street
Toronto, Ontario
Lake View! Lake View! Lake View! Beautiful Spacious 2 Full Size Bedrooms 1 Bath With Unobstructed South Views Overlooking The Lake And The Park. 9 Ft Ceiling. Lots Of Natral Lights. Morden Kitchen W/ Quartz Counter Top. Enjoy The Lake View From Your Living Room And Bedrooms. Wood Floor Through Out. Garrsion Point Condo, Building W/ Less Than 5 Years Age. Located Between Historic Fort York And Liberty Village, Steps To King West And The Waterfront! Minutes To Public Transits, Restaurants, Shops, And Banks. **** EXTRAS **** Fridge, Stove, Washer/Dryer, Dishwasher, Microwave. All Elf's And Window Coverings. Excellent Bldg. Amenities: Fitness Centre, Games Rm, Guest Suites, Media/Theater Room, Party Rooms, Kids Room, Outdoor Rooftop Pool & More! (id:35492)
Powerland Realty
1503 - 60 Shuter Street S
Toronto, Ontario
**585sqft**Wonderful Facing south 1+1 Bedroom At Fleur Condos location in the heart of downtown core, Den can be use as second bedroom. walking distance to Eaton Centre, subway, U of T, City Hall, Hospital.... 24Hr Concierge, Party Room, Walk-Out Rooftop Terrace, Media Room, Kids Room, Spacious Private Outdoor Terrace W/Bbq Facilities, Gym (id:35492)
Bay Street Group Inc.
42 Mildred Gillies Street
Ayr, Ontario
Absolutely Stunning Brand New 2982 Square Feet Detached Home In Ayr, On. 5 Bedrooms & 5 Baths. Premium Extra Deep Lot Backing On To Park. One Of The Biggest Lots In The Community. Brick & Stone Exterior. Fully Upgraded Chef's Dream Kitchen With Modern Built-In Jen Air Appliances And Granite Countertops. 46 Refrigerator. Granite Counter Tops In All 4 Baths On 2nd Floor. Upgraded Carpet In All Rooms. Separate Side Entrance For Basement. Upgraded Oak Staircase. Hardwood Floors On 2nd Floor Hallway. (id:35492)
Search Realty
980 Clark Boulevard
Milton, Ontario
Motivated Seller! Welcome to 980 Clark Blvd, located in the sought-after Coates community. This beautifully updated 4-bedroom detached home boasts numerous upgrades, including a stunning open-concept floor plan with a combined living and dining area with a 10ft ceiling, elegant hardwood floors, and a modern kitchen featuring granite countertops and stainless steel appliances. The home also features a charming Victorian wood staircase and a primary bedroom with an upgraded 4-piece ensuite bathroom. The convenient second-floor laundry room comes equipped with a Samsung washer and dryer with upgraded laundry sink. Situated in an excellent location, this home is just minutes away from Highway 401, the GO station, Main Street, the library, major grocery stores, parks, and the serene green spaces of Coates Neighborhood Park. (id:35492)
Cityview Realty Inc.
176 Dale Crescent
Bradford West Gwillimbury, Ontario
Custom Luxury Bungalow Nestled In One Of Bradford's Most Exclusive Estate Neighbourhoods. Over 2.5 Acres Of Open Space. Elegant Home With Approx 5500 Of Living Space, Large Tripe Garage Can Fit Up to 6 Cars, 2 Seperate 2 Bedroom Basement Suites With Separate Entrance. Spacious Prime Bedroom With Walkout To Deck, Large Mudroom With Laundry & Side Entrance. A Fantastic Opportunity Close To Downtown Bradford or Cookstown. **** EXTRAS **** 3 Fridges, 4 Stoves, 2 Washers, 2 Dryers, All Existing Light Fixtures. Garage Door Opener. (id:35492)
Homelife Frontier Realty Inc.
42 Mildred Gillies Street E
North Dumfries, Ontario
Absolutely Stunning Brand New 2982 Square Feet Detached Home In Ayr, On. 5 Bedrooms & 5 Baths. Premium Extra Deep Lot Backing On To Park. One Of The Biggest Lots In The Community. Brick & Stone Exterior. Fully Upgraded Chef's Dream Kitchen With Modern Built-In Jen Air Appliances And Granite Countertops. 46"" Refrigerator. Granite Counter Tops In All 4 Baths On 2nd Floor. Upgraded Carpet In All Rooms. Separate Side Entrance For Basement. Upgraded Oak Staircase. Hardwood Floors On 2nd Floor Hallway. Flexible closing. (id:35492)
RE/MAX Gold Realty Inc.
3226 Forrestdale Circle
Mississauga, Ontario
An enclosed front porch welcomes you to the new leaded glass double door entry and the foyer with it's crown moulding, chair rail, mirrored closet and a 2 piece powder room. The large living room with new windows and pretty half moon transoms above them allows the natural light in. The bright dining room with coffered ceilings is perfect for hosting formal or casual dinners. The kitchen has been upgraded with Corian counters, double sink, stainless steel appliances, tiled backsplash and a new garden door that leads out to the gazebo on the deck with an enticing hot tub for relaxation. The family room has a gas burning fireplace for cozy evenings. There's a convenient ground level laundry room with access to the double garage. On the second level, double doors lead to the primary suite, where you'll find crown moulding, a walk in closet, step down sleeping area with partial cathedral ceiling and an upgraded ensuite washroom with six foot long shower, double sinks and a linen closet. The third and fourth bedrooms have been opened up to form a large bedroom and sitting room, each with a closet which could be easily converted back to separate rooms by adding a door. The basement is finished with a Recreation room (pool table & accessories included), a Bedroom, 3 piece washroom and storage area. This outstanding location is convenient to public transit, GO train, highways, schools, shopping, parks and trails. (id:35492)
Right At Home Realty
808 - 2910 Highway 7 Road W
Vaughan, Ontario
Client Remarks*Super Rare Gem*. It Is One of The Biggest Units In The Building. This Gorgeous Unit Boasts Approximately 1200 Square Feet Of Living Spaces! Suite Features An Open Concept Living Dining Rooms With Lots Sunlights Coming Through From The East. 9 Foot Floor To Ceiling Windows That Provide Spectacular 360 Views Of The City. Laminate Floors Throughout. Spacious Gourmet Kitchen That Is Larger Than A Typical Kitchen Of A House - Features Stainless Steel Appliances, Granite Counters, Breakfast Bar and Lots of Cabinet and Counter Spaces. Brand New Light Fixtures, New Automatic Zebra Blinds. 2 Large Bedrooms With Renovated Master Ensuite and Walk In Closet. A Spacious Den That Can Be An Office Or Guest Room. **Parking and Locker Combination** (A Large Locker Room That Connects To The Parking Spot - Very Convenient - See Photo). State Of The Art Amenities With Concierge, Sauna, Swimming Pool, Party Room, Gym And Yoga Room. Proximity To Highway 400, E.T.R. 407. Vaughan Mills. 5 Minute Walk To VMC Subway Station With Only 2 Stops To York University & 40 Minutes To Union Station. B.B.Q.'S And Pets Allowed. Shows 10++ (id:35492)
Homelife Kingsview Real Estate Inc.
612 Farewell Street
Oshawa, Ontario
Outstanding value for this 3+1 Bedroom, 3 bathroom home located right in the heart of Oshawa. This beautifully updated home comes with the added bonus of a fully equipped potential in-law suite with it's own separate entrance. The main floor showcases beautifully with tons of natural light, a large living space and convenient main floor laundry. Sliding glass doors will lead you out to your fully fenced backyard. The upper level boast three generously sized bedrooms and a large 4-piece bathroom with the modern aesthetic carried throughout. Beyond the property lines, this home is conveniently located close to tons of amenities including shopping centres, restaurants and minutes from the Oshawa GO Station. Taxes estimated as per city's website. Property is being sold under Power of Sale, sold as is, where is. (id:35492)
RE/MAX Escarpment Realty Inc.
2511 - 35 Finch Avenue E
Toronto, Ontario
Home Sweet Home! Location! Location! Location! Steps to the Finch Subway Station, Very Well Maintained 2 Bedroom Unit At An Affordable Price! Prime Location In North York, West Exposure, 25th Floor, Luxury Condo Built By Menkes, Great Concierge Service, Low Maintenance Fee, Very Cozy Vibe, Perfect Choice for End-Users and Investors, Two Bedrooms are Separate and more Privacy will Give You More Comfort, Guest Suites, Outdoor Pool, Gym, Party Room, Outdoor BBQ, Sauna, Ample Visitor Parking, You Must Check this Unit! Welcome to Your Dream Condo in Uptown Toronto. **** EXTRAS **** Upgraded LG Washer and Dryer (2023) , Fresh Paint (2025) (id:35492)
RE/MAX Atrium Home Realty
1710 - 20 Daly Avenue
Ottawa, Ontario
Located in the heart of downtown Ottawa, Arthaus Condos offers modern design and convenience. This spacious 2-bed, 2-bath corner unit on the 17th floor provides breathtaking city views through floor-to-ceiling windows, flooding the space with natural light. The open-concept layout features engineered hardwood and pot lights throughout. The sleek kitchen boasts ample storage, stone countertops, stainless steel appliances, and an island with room for seating. This unit comes with a storage locker and underground parking spot. Amenities include the Firestone Lounge with large seating areas, catering kitchen, and fireplace; a well equipped fitness center; and a breathtaking rooftop terrace with ample seating, outdoor BBQs, and panoramic views. Arthaus Condos offers an unbeatable location, just a short walk from the University of Ottawa, Rideau Center, ByWard Market, and easy access to the highway. Experience the best of downtown living. (id:35492)
Exp Realty
604 - 1705 Playfair Drive
Ottawa, Ontario
Welcome to Vista on the Park! Spacious (1039 sq ft) & updated 2 beds, 2 baths condo facing the park! AC included in condo fees. Smoke and pet-free bldg.With its easy access to transit, shops & restaurants, community garden, this safe & super clean building is great for professionals, couples, retirees & investors alike. Available for immediate occupancy.New luxury vinyl flooring throughout (except baths). In-unit laundry. Spacious foyer w/ closet featuring mirrored doors. Open concept living & dining rms w/balcony access from living rm. The balcony faces the green space at the back of the bldg and offers a serence space to relax and unwind. Functional kitchen with window overlooking the park. 2 large bdrms including primary suite with ensuite & 2 closets (including one walk-thru closet). Family bathroom. Building has great amenities including party room, library, workshop, gym, sauna & outdoor patio w/BBQ area. Underground parking, storage locker, bike storage rm & car washing bay. Rarely offered EV charging infrastructure. Parking # 75 (P2), Storage Locker # 153. All amenties on ""P"" level. Appliances sold as-is, where-is. 24 HRS IRR on offers. (id:35492)
Royal LePage Performance Realty
1522 King Street E Unit# 302
Kitchener, Ontario
This STUNNING 2 bedroom condo is directly across from the lovely Rockway Gardens and golf course on King Street in Kitchener! You will fall in love with all this spacious condo has to offer.. Step into the open concept living space, featuring a spacious living room with walkout to private balcony and a huge kitchen/dining area. The kitchen is a chef and entertainer's dream with granite countertops, solid wood cabinetry, ample counter space and stainless steel appliances. This unit features 2 large bedrooms, a 4 piece bathroom with granite vanity top and in-suite full sized side by side laundry. Enjoy the summer taking in the flowers, relaxing in the beautiful Rockway gardens or sit on your private balcony overlooking the gardens with a glass of wine in the evening! One parking space plus visitor parking available for your guests. Convenient and desirable location close to transit, highway access and steps away from all the vibrant amenities, dining and shopping DTK has to offer! (id:35492)
C M A Realty Ltd.
155 Clyde Street
Wellington North, Ontario
Discover your own private oasis with this breathtaking 3.44-acre property in picturesque Mount Forest, offering stunning views of Mill Pond! This spacious home perfectly combines country living with modern comforts, featuring 3 large bedrooms, 3 bathrooms, a 4-car garage, and a finished basement ideal for families, retirees, or anyone in search of peace and space. The basement provides plenty of storage, a cold room for food storage, and a recreation room for relaxation. Outside, enjoy abundant space for gardening and outdoor activities, surrounded by lush greenery. With updated appliances, natural light, and cozy living areas, this nature lover's paradise offers a serene escape. Whether you're seeking a family home or a weekend getaway, this property presents endless possibilities in a tranquil setting. Conveniently located just minutes from local amenities and the charm of Mount Forest, this home is ready for you to make your own. Don't miss this rare opportunity to own a piece of paradise a perfect blend of space, comfort, and countryside charm! (id:35492)
Royal LePage Platinum Realty
B317 - 271 Sea Ray Avenue
Innisfil, Ontario
INCREDIBLE VALUE!!! Premium Top Floor Corner Unit With Southeast Views. This Exceptionally Rare Unit Offers 1220 Sq Ft of Spacious Living, Featuring 3 Bedrooms And 2 Full Bath, 9 Ft Ceilings With An Abundance Of Natural Light. Boasting a Beautiful, Functional, Open Concept Kitchen/Living Rm Layout, Including Quartz Countertops, Updated Backsplash, Custom Floor to Ceiling Cabinetry With Walk out to Generous Balcony Overlooking the Harbour. Other Features Include Custom Built-In Closets, Upgraded Shower Glass Doors in Primary and Second Bathroom. Friday Harbour's Health Inspired Lifestyle is Truly Limitless. Surrounded by Nature, Water, Walking Trails and Boardwalk, The Meticulous Grounds Also Include; Multiple Pools, Beach Access, The Nest Golf Course, Tennis And Pickleball, Fitness Centre And Fitness Classes (Seasonal), Canoes, Kayaks, Paddle Boards, Basketball Courts, Beach Volleyball, Playground, Bikes And Jet Ski Rentals. **** EXTRAS **** Membership To The Resort Association Includes 6 Homeowner Access Cards for Exclusive-Use For Selected Amenities. Option to Purchase Fully Furnished (id:35492)
Century 21 B.j. Roth Realty Ltd.
25 Amos Avenue
Waterloo, Ontario
Cozy Brick Bungalow located on a huge lot Severed in 2 lots, Bungalow features 2 Bed and 2 Bath , Spacious Eat-In-Kitchen on Main floor, Large Open living room, Separate side entrance, New washroom, Fully fenced private backyard to enjoy summer Bb1's ! Private Double Driveway holds 5 cars, walking distance to schools, Beechwood Shopping Plaza Close to all amenities, Laurier & Waterloo Universities, public transit. Minutes to highway 7/8 and 401. Very close to Laurier & Waterloo Universities. High rental potential **** EXTRAS **** Lot severed in 2 Lots. Excellent Investment opportunity to build Detach Duplex Homes on each new Lots (id:35492)
Executive Homes Realty Inc.
126 Sandmere Avenue
Brampton, Ontario
Welcome to 126 Sandmere Avenue in the heart of Brampton. This bright and spacious detached home features 4+1 beds, 4 bathrooms, 2 kitchens, with a finished basement- including a walk-up from the basement into the garage. Situated on a quiet family friendly street- this home is located minutes away to all schools, shops, amenities and grocery stores. Close to major highways 410 & 407, Heart Lake Conservation Area, Gold Clubs and places of worship. A perfect home for a growing family. (id:35492)
RE/MAX West Realty Inc.
10 Burnfield Avenue
Toronto, Ontario
Three self contained non conforming units in prime Dupont/Ossington area !! Ideal for investors, live in and rent or Easy conversion back into great single family home ! Upgraded kitchens in main and 2nd floor ! Walk out to decks from both main floor and 2nd floor units! Approx 7 Ft Basement Height ! Cool 3rd level attic space! Main floor coin op laundry room for additional income with separate entrance ! Vacant possession of entire property will be Given ! **** EXTRAS **** G,B & E, 3 fridges, 3 stoves, 1 coin operated washer/dryer (id:35492)
Royal LePage Terrequity Realty
22 Emms Drive
Barrie, Ontario
Location, Location, Location! Welcome to 22 Emms Drive in one of Barrie's most desirable, family-friendly neighbourhoods. This stunning, executive all-brick, two-storey home has everything you could want and more. Leading to the home is a beautifully installed interlocking walkway and driveway border, complemented by armour stone steps and a retaining wall for the front raised garden bed. Step into a stunning, bright entrance and experience open-concept living at its finest. The fully renovated main floor features a must-see, spacious kitchen that cooking enthusiasts will truly appreciate. The living room boasts a beautifully crafted stone gas fireplace, adding warmth, charm, and a focal point to the space. Enjoy the convenience of a spacious laundry area with additional storage on the main floor. All upgrades include LED pot lighting, updated electrical systems, and new flooring for a fresh, contemporary feel. This home has been beautifully updated with meticulous attention to detail, offering well-designed features The fully renovated basement includes new flooring, soundproofing insulation in select areas, updated ceiling tiles, and enhanced lighting with dimmers, a switch bank, and LED pot lights for a cozy, functional space. The recreational room provides endless fun for the family. The second floor boasts four large bedrooms and updated 4-piece and 5-piece bathrooms. The backyard was upgraded in 2024 with a completely rebuilt three-tier wood deck, perfect for outdoor entertaining. The new (2024) 18-foot above-ground pool and hot tub promise fun for family and friends. Located in Barrie's southwest end near the Ardagh Bluffs with many kilometers of hiking trails, this home is walking distance to the Holly Recreation Centre, shopping, restaurants, great schools, parks, and much more. For commuters, its just 5 minutes to Highway 400. This move in ready home has it all, dont miss your chance to it yours (id:35492)
RE/MAX Hallmark Chay Realty
726 - 1900 Simcoe Street N
Oshawa, Ontario
Welcome to University Studios, the perfect turnkey opportunity for first-time buyers, investors, students, or young professionals. Ideally located within walking distance of UOITand Durham College, this bachelor apartment offers convenience and modern living. It features an ensuite laundry, a full kitchen, and a sleek three-piece bathroom. Just minutes from major amenities like Costco, Oshawa Centre, and grocery stores, this location has everything you need at your doorstep. The building boasts impressive amenities, including a recreational room with a full kitchen on every floor, a fully equipped gym, meeting rooms, lounges, BBQ areas, and more. Additional conveniences include a charging station, paid visitor parking, and the option for monthly parking rentals through condo management or a nearby gas station. Don't miss this fantastic opportunity to live or invest in a vibrant, well-connected community! **** EXTRAS **** Fridge, Microwave, Dishwasher, Washer & Dryer, B/I Electrical Range Top, Murphy Bed. (id:35492)
RE/MAX Hallmark First Group Realty Ltd.
903 - 82 Dalhousie Street
Toronto, Ontario
Immaculate 3-bedroom corner unit at 199 Church Condominiums, developed by Parallax Investment and Centrecourt. Bathed in natural light, this southeast-facing unit boasts expansive floor-to-ceiling windows that offer breathtaking views of the city skyline and the vibrant surroundings. Step inside to find a versatile open-concept layout, perfect for both entertaining and everyday living. The spacious living area flows seamlessly into a modern kitchen equipped with high-end appliances and sleek cabinetry. The primary suite offers ample space, complete with a 4 piece ensuite bathroom. The addition 2 bedrooms are generously sized, perfect for guests, a home office or nursery. Residences can take advantage of the top-notch amenities spread over 5,500 sq ft. Located in a prime location,199 Church Condominiums places you steps away from TMU, Eaton Centre and Dundas Station. With so many options nearby, you'll have easy access to everything the city has to offer! **** EXTRAS **** Property to be sold with full TARION warranty (id:35492)
Union Capital Realty
283 Glenridge Drive
Waterloo, Ontario
Lovely quiet Glenridge neighborhood! This all brick bungalow on 60x125 treed lot and WALK OUT BASEMENT. This well maintained home offers 3plus bedrooms,2 baths, main floor carpet free, upgraded main bath,3 piece bath in basement 2016. Roof 2017, Furnace and C/A 2017,windows 2002. Minutes to Waterloo Conestoga College, bus route to WLR and WU, quick access to 86 &401. Ideas for family, downsizing couple or investor. (id:35492)
Royal LePage Wolle Realty
107 Westland Street
St. Catharines, Ontario
Welcome to 107 Westland Street, St. Catharines! This meticulously maintained backsplit detached home, built in 1993, offers a perfect blend of modern updates and timeless charm. Extensively renovated since 2018, the property is move-in ready and ideal for families or investors seeking style, comfort, and functionality. The bright and spacious layout includes a beautifully updated kitchen with new flooring, a sliding door, and a window that fills the space with natural light. Modern upgrades throughout the home include smooth ceilings, a Solatube skylight in the bathroom, and custom closet by Closets by Design. The lower levels, thoughtfully designed for multi-generational living or rental potential, feature separate entrance, THREE additional bedrooms, a second kitchen, and a recreation room. Comfort is key, with a new furnace and AC installed in 2018, ensuring year-round efficiency and climate control. Outside, the property shines with a newly expanded concrete driveway, sodded front and backyards, flagstone walkways, and a concrete patio area. Recent upgrades to the exterior include a new roof, painted siding, fascia, and eavestroughs, as well as enhanced landscaping. This home combines modern updates with a functional layout, offering the perfect setting for family living or a smart investment opportunity. **** EXTRAS **** Great location, backing onto Westland Park, near Fourth Ave. Shopping, and more! (id:35492)
RE/MAX Niagara Realty Ltd
1786 Dondale Street S
Ottawa, Ontario
Great investment opportunity! Perfect for a first-time home Buyer! This 2-story condo townhome with no rear neighbors and a good-sized backyard is located in a family-oriented friendly neighborhood. This home includes 3 bedrooms and 2 baths, a spacious living area, and a very well-managed condominium. Close to all amenities; a step away from Blair station and train yards. Easy access to highways 417 and 174, bus stops just across the road! Book showing through Showingtime from 10 am to 4 pm. The tenant is moving out on Jan 31 (id:35492)
Avenue North Realty Inc.
171 Union Avenue
Scugog, Ontario
GREAT INVESTMENT PROPERTY!!! LIVE IN ONE RENT OUT 4!!! 5 UNITS INCLUDE APT# 1-2 BEDROOM AT $871.00 PER MONTH, APT 2-1 BEDROOM $840.00 PER MONTH, APT 3-2 BEDROOM $871.00, APT# 4-1 BEDROOM 1025.00 PER MONTH, APT #5- 1 BEDROOM $1025.00. SEPARATE METERS, HUGE OVERSIZE LOT WITH ROOM TO EXPAND. PERFECT LOCATION WITH BUS STOP IN FRONT OF PROPERTY, CLOSE WALK TO DOWN TOWN PORT PERRY SHOPS, STORES, RESTAURANTS, PARKS AND LAKE SCUGOG!!!! **** EXTRAS **** CHATTELS INCLUDE: 5 STOVES, 5 FRIDGES, 3 HWT (id:35492)
Right At Home Realty
479 Charlton Avenue E Unit# 308
Hamilton, Ontario
Discover the perfect harmony of modern luxury and natural serenity with this stunning condo at 479 Charlton Ave E. Nestled on the breathtaking Niagara Escarpment, this 2-bedroom, 2-bathroom home offers a contemporary living experience infused with the beauty of nature. Oversized windows throughout the unit flood every corner with natural light while framing picturesque views of the Niagara Escarpment and the City of Hamilton. Step out onto your private, covered balcony to enjoy the city skyline in a tranquil setting. Inside, the condo boasts sleek built-in appliances and elegant quartz countertops that extend seamlessly from the kitchen into both bathrooms. Thoughtful design elements like in-suite laundry, an owned parking space, and a dedicated storage locker add to the convenience of this exceptional home. Located just steps from the renowned Bruce Trail, this property provides unparalleled access to hiking and outdoor adventures. Downtown Hamilton and the GO Station are just minutes away, ensuring effortless commuting. Healthcare professionals will appreciate the close proximity to Juravinski, St. Joseph’s, and Hamilton General Hospitals. The building enhances your lifestyle with fantastic amenities, including a spacious communal terrace, a fully equipped fitness studio, and a stylish party room—perfect for socializing and unwinding. Don’t miss your chance to embrace urban sophistication surrounded by the natural wonder of the Niagara Escarpment. Schedule your viewing today! (id:35492)
RE/MAX Escarpment Realty Inc.
231 Wedgewood Drive
Oakville, Ontario
Immerse yourself in one of South East Oakvilles most prestigious communities, Eastlake, with this unparalleled farmhouse chic estate blending both luxury & exclusivity. This remarkably crafted custom home by Hightower homes presents a sought-after modern interior expanding over 7,000 SF total & offering 4+2 bedrooms & 8 bathrooms. Expansive windows showcase breathtaking views of the garden while allowing an abundance of natural light to illuminate the voluminous living spaces adorned with 10"" ceilings, beautiful chandeliers, LED pot lights & B/I speakers thru out. Curated to entertain, the stellar dual tone chefs kitchen with lacquered cabinetry & eat-in breakfast area boasts unobstructed views of the family room with linear fireplace and is designed with high-end Dacor appliances, caesarstone countertops & a butlers servery that extends into the sophisticated dining room where evening soirees are held. Step into your home office elevated with a fireplace flanked by floating shelves, 15"" cathedral ceilings & direct access to your garden. Wide plank hardwood floors thru out with a chevron design in both the living and dining rooms. Ascend to the Owners suite designed grande in scale and offering vaulted ceilings, a 2-sided fireplace, a seating area, a wet bar, a boutique inspired walk-in closet & a 5pc ensuite with radiant heated floors and soaker tub. 3 more spacious bedrooms with heated floor ensuites also on this level. The walk up basement is truly an entertainers dream & offers exceptional amenities including: a large rec area, a fully equipped wet bar, a wine cellar, a two tiered theater room, 2 guest bedrooms, a gym with cushioned floors, mirrored walls & built-in speakers as well as a 3pc bathroom with cedar infrared sauna. Whether you are looking for fun or relaxation, the lush and private backyard paradise includes a covered patio with gas fireplace, a built-in kitchen with Napoleon gas bbq, a sparkling salt water pool w/ spillover spa & a play area for t **** EXTRAS **** little ones to enjoy. Exceptional home w/ Control4 system. Unmatched location w/ top private & public schools, lakefront parks, DT Oakville shops & restaurants + quick commute to Toronto via QEW! 2 car garage w/ car lift potential! (id:35492)
Sam Mcdadi Real Estate Inc.
803 - 309 Major Mackenzie Drive E
Richmond Hill, Ontario
RARE OPPORTUNITY TO OWN A PREMIUM 2 BED + DEN IN THE HEART OF RICHMOND HILL.FANTASTIC FLOOR PLAN, BEAUTIFUL UNOBSTRUCTED VIEWS WITH PLENTY OF NATURAL SUN, UNIT FEATURES A STUNNING CUSTOM KITCHEN WITH GRANITE COUNTERS, A LARGE BREAKFAST BAR, 2 SPACIOUS BEDROOMS AND TWO BATHS WITH CUSTOM VANITIES, A LARGE DEN SOLARIUM THAT CAN BE USED AS A 3RD BEDROOM, WALKING DISTANCE TO GO TRAIN + SHOPS **** EXTRAS **** S/S APPLIANCES, FRIDGE, STOVE, BUILT-IN DISHWASHER B. I MICROWAVE, ALL EXISTING LIGHT FIXTURES, ALL WINDOW COVERINGS, RENOVATED BUILDING INCLUDES: REC ROOM, PARTY ROOM, GYM, POOL, TENNIS, SQUASH, SECURITY GUARDS, 1 PARKING, 1 LOCKER (id:35492)
Sutton Group-Admiral Realty Inc.
1801 - 5180 Yonge Street
Toronto, Ontario
Prime Location! 2 Bedroom Corner Unit conveniently located on Yonge St / Park Home Road. Large Closets, Floor to Ceiling Windows. Bright & spacious, West Exposure w/large balcony. Laminate Floor Through Out,Open Concept Kitchen w/Quartz Countertop. Close to All Amenities, Step to Shopping, Restaurants, Library,Theatre and North York City Centre. **** EXTRAS **** Direct Underground Access To Subway And Grocery Stores. Large Balcony. Integrated and Stainless SteeleAppliances (id:35492)
Homelife Landmark Realty Inc.
2301 - 2 Sonic Way
Toronto, Ontario
Stunning 3 Years Old 1 Bedroom + Den, 1Bath 625 Sq Ft Middle Unit W/Amazing Views,1Parking, 1Locker. 65 Sqft Balcony, An Abundance Of Natural Light W/ Floor To Ceiling Windows, Huge Living Room, Luxurious Finishes In Gourmet Kitchen & Bathrooms, Smooth Ceilings, Quartz Countertop, Wide Plank Laminate Flooring Throughout. Steps To TTC And LRT Stations. Minutes From Ontario Science Centre, Aga Khan Museum & The Shops At Don Mills, W/Canadian Superstore Across The Street! (id:35492)
Homelife/future Realty Inc.
57 Eleanor Avenue
Hamilton, Ontario
TO BE BUILT- Zeina Homes modified Forestview model. This custom home features spacious 4 Bedrooms + 4 Bathrooms. Double door entrance leads to an open layout main floor with modern décor and abundant natural light. Custom kitchen boasts center island and vast amount of modern cabinetry. Sliding doors from kitchen leads to the backyard. Basement has separate entrance. Oak staircase, oversized windows, granite/quartz counters, undermount sinks, hardwood floors, porcelain tile, brick to roof exterior, 2 car garage and much more! Mountain neighborhood resides close to all amenities, parks, schools, shopping, bus routes, access, restaurants, more. Please visit the Zeina Homes model home at 37 Roselawn Avenue (Ancaster) for more info. (id:35492)
RE/MAX Escarpment Realty Inc.
Royal LePage Macro Realty






