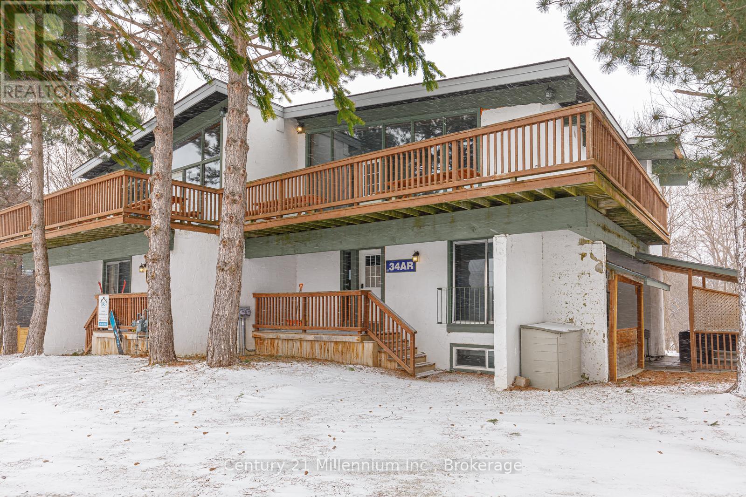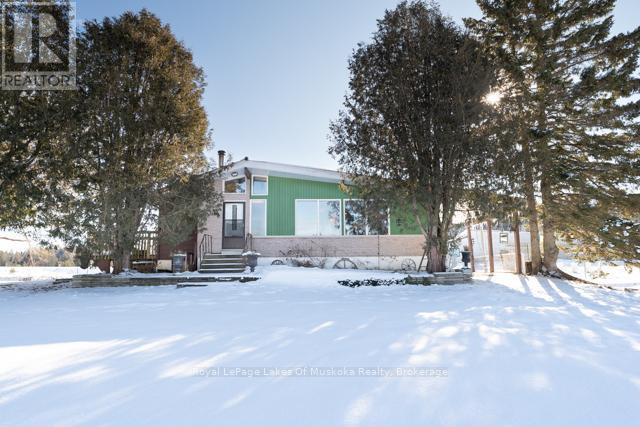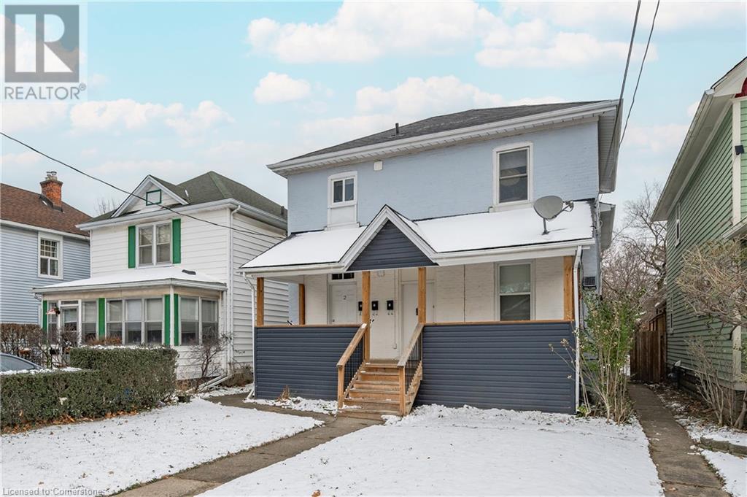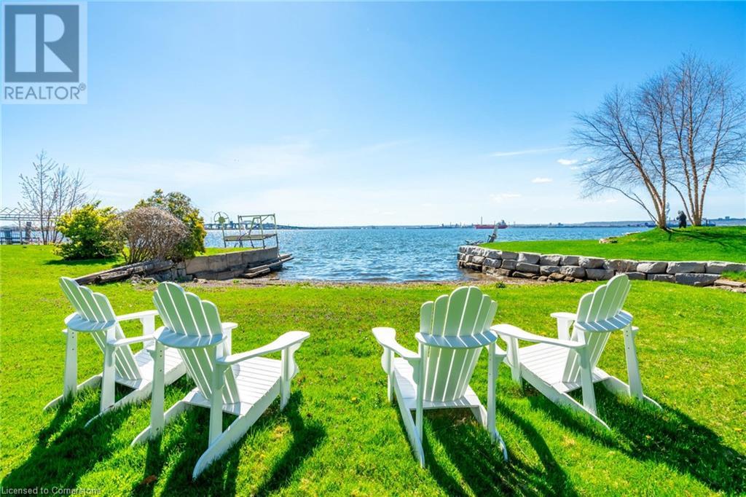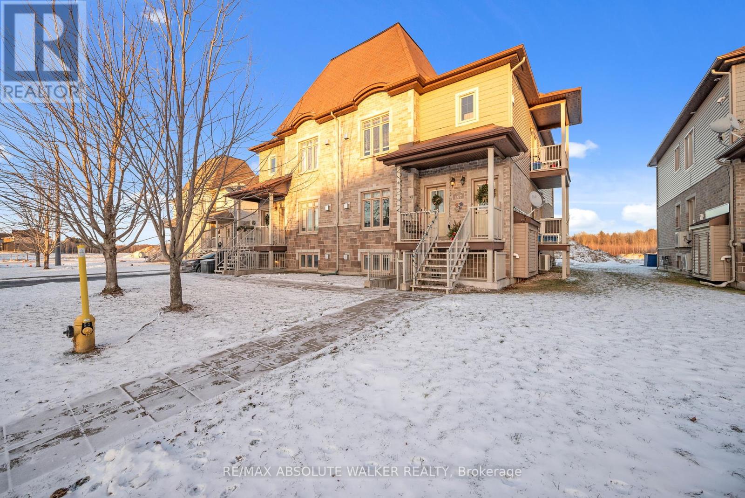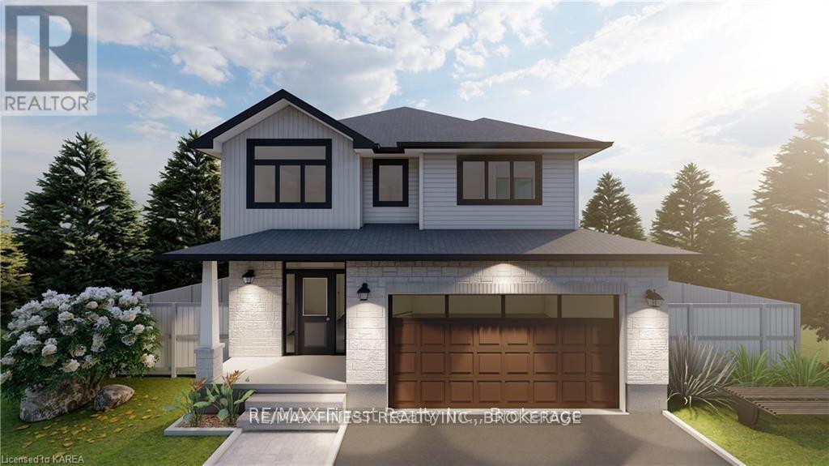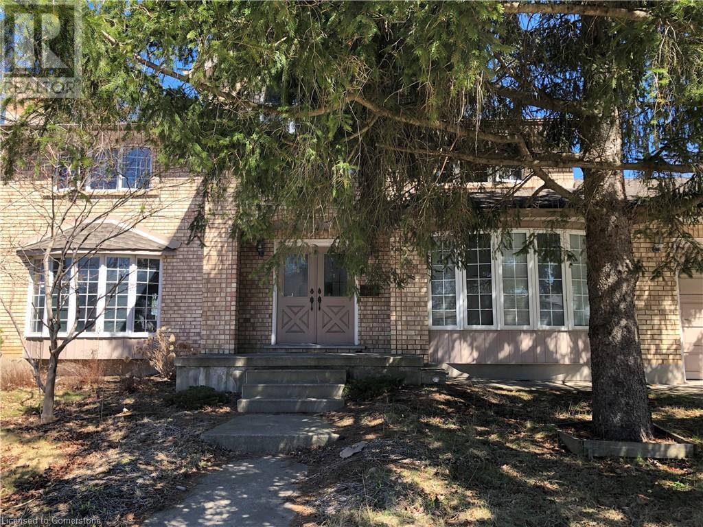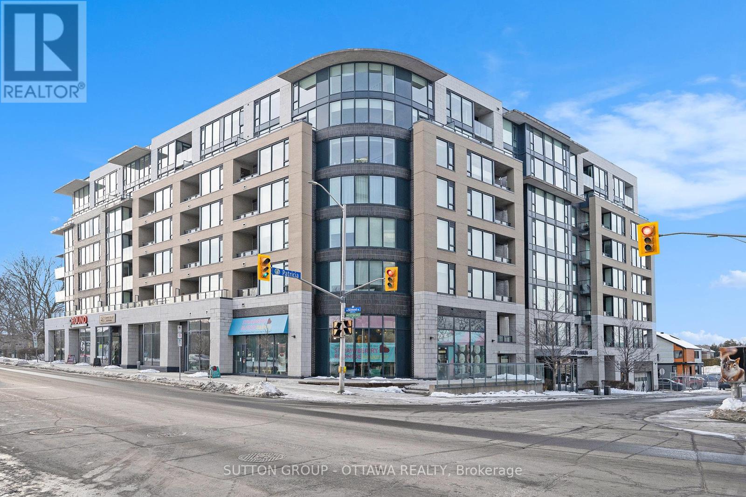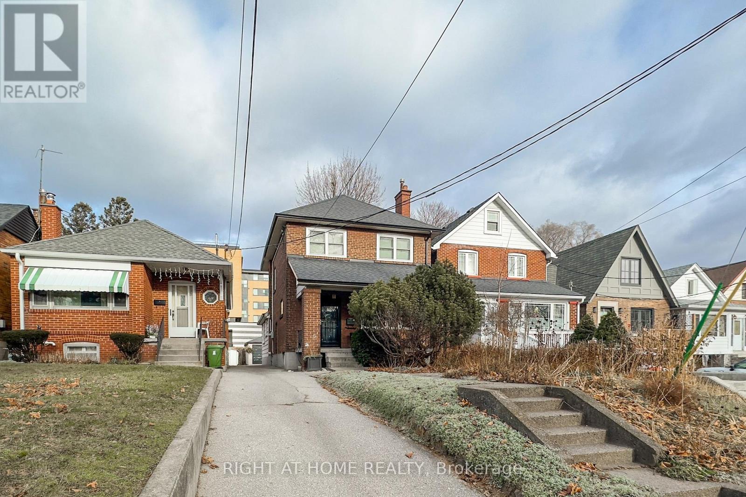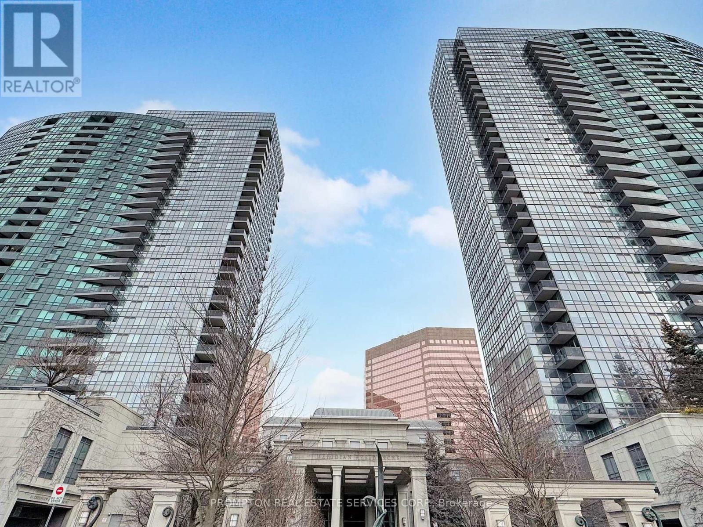1977 Hawker
Ottawa, Ontario
Step into luxury w/the popular Chablis model by Mattino Developments, a stunning 4 Bed/3 Bath located in the prestigious Diamondview Estates in Carp. This home boasts a spacious 2567 sqft layout that's perfect for entertaining. Over 85K in upgrades included in price: custom kitchen, smooth ceilings, pot lights, designer porcelain 12"" X 24"" tile, soffit lights and much more. The chef's kitchen, fully equipped w/extensive cabinetry & ample counter space. Adjacent to the kitchen, the family room invites relaxation w/its cozy gas fireplace. The primary bedroom is a sanctuary of peace and elegance, featuring a 5-piece ensuite & a generously sized walk-in closet. Three additional well-sized bedrooms & a full bathroom complete the upper level. The unfinished basement offers vast potential for you to design & create additional spaces that reflect your personal tastes & needs. Association fee covers common area maintenance & management. Images provided are to showcase builder finishes (id:35492)
Exp Realty
402 Fleet Canuck
Ottawa, Ontario
Explore the Custom Merlot model by Mattino Developments, situated on a PREMIUM CORNER LOT in the esteemed Diamondview Estates in Carp. This expansive 5 Bed/4 Bath home spans 3600 sqft and includes a three-car garage, offering a flexible layout that can be tailored to your family's needs. Separate from the main living area is a bedroom, the perfect in-law suite. The chef's kitchen features ample cabinetry and extensive counter space, ideal for preparing gourmet meals. Adjacent, the living area provides a warm and inviting space for relaxation and social gatherings. The primary bedroom on the upper level is a tranquil retreat, complete with a 4-piece ensuite. Additional bedrooms ensure ample space for family and guests. Images showcase builder finishes. there is still time to choose your finishes! Association fee covers: Common Area Maintenance and Management Fee. This home is to be built. (id:35492)
Exp Realty
298 Fifth Avenue
Cochrane, Ontario
This all brick bungalow with attached garage offers a great flow with spacious open concept living. The main floor consist of living room, dining room, kitchen with convenient 3pc washroom with laundry. A large primary bedroom complete with double closets and entry to the adjacent 5pc washroom along with an additional two bedrooms. The unfinished framed basement provides you with the opportunity to personalize and update to suit your own style and needs with framed spaces set for a 4pc washroom, rec room, 2 bedrooms and a storage room. The attached garage offers you plenty of storage. New weeping tile and waterproofing basement in 2024. Close to downtown amenities, this home has plenty of potential. (id:35492)
Boreal Real Estate Ltd.
21c Highway 95
Frontenac Islands, Ontario
Located in the heart of Marysville, Wolfe Island, this renovated waterfront gem offers a blend of modern comfort and scenic beauty. The main floor features an eat-in kitchen, living room, powder room, and front and back decks with stunning views of the village bay and sunsets over downtown Kingston. The upper level includes two spacious bedrooms and a luxurious 4-piece bathroom. The basement houses laundry facilities, a workshop, and ample storage, while the attached garage provides space for garden tools and water toys. The yard slopes gently past a fire pit to clean waterfront with a charming boat house, perfect for your personal watercraft and just a few minutes boat ride to downtown Kingston. Enjoy a short walk to the community center, three great restaurants, schools, churches, a library, a general store, a bakery, gift shops, a free ferry ride to Kingston and all the Island amenities. Embrace island life and a welcoming community don't miss the boat on this great opportunity! (id:35492)
Royal LePage Proalliance Realty
1209 - 711 Rossland Road E
Whitby, Ontario
Luxurious Penthouse Suite in ""The Waldorf"". Great Whitby location close to all amenities. Spectacular views from this spacious corner suite with large windows. Open concept, including pot lights throughout, s/s kitchen appliances,15 foot cabinet with quartz countertop and soft close hinges, glasco ceramic tile, ensuite bath in primary bedroom, ensuite laundry. This uniquely renovated suite is a real pleasure to view! See it today! (id:35492)
Coldwell Banker 2m Realty
57 Century Street
Hamilton, Ontario
Welcome to 57 Century Street! This charming, all-brick, four-bedroom, four-bathroom detached 2.5-story home is situated in Hamilton's Landsdale neighborhood, offering close proximity to downtown amenities. The property features an open-concept design with modern finishes, including pot lights, a main-floor powder room and a versatile third-floor space. The updated kitchen features stainless steel appliances, a breakfast bar and a central island. Outdoors, enjoy the fully fenced backyard, a covered front porch and charming architectural details like arched windows. This home presents incredible potential for first-time buyers or investors alike! RSA. (id:35492)
RE/MAX Escarpment Realty Inc.
517 - 4800 Highway 7
Vaughan, Ontario
Boutique condo living at its finest, welcome to Avenue on 7! This Immaculate, open concept, 2 bed 2 full bath unit is lavishly outfitted with exceptional finishes from top to bottom. Featuring Crown moulding over 9ft ceilings, Marble Island countertop with dual zone wine cooler insert, sleek flat panel cabinetry with Quartz counter in the kitchen. Feature wall with built-in electric fireplace in the living room leading out to a 210sqft balcony, with picturesque northwesterly views! Stellar in building amenities including: Party room with Billiards table, Outdoor Saltwater pool on the Terrace with BBQ area, premium gym facility & Sauna. Impeccable unit in a hidden gem of a building, dent miss out on your opportunity to call it Home! **** EXTRAS **** Prime location, situated in the heart of Woodbridge with Public Transit right at your doorstep.1 Underground Parking Space, plus very convenient 5th Floor Locker! (id:35492)
Royal LePage Premium One Realty
611 - 2350 Bridletowne Circle
Toronto, Ontario
Look no further! This rarely offered 2-bedroom plus den unit, converted from a 1-bedroom + 2-den layout, is a sure to check all your boxes! Spanning over 1400 sq ft of living space, it has been completely renovated from top to bottom and updated with modern accents, high-end finishes, and brand-new appliances. Perfect for work-from-home professionals or a growing family, this home offers versatile space that complements every lifestyle. Plus, enjoy the convenience of having all your utilities included, so there's no need to stress about traditional monthly bills! The unit also includes 1 parking space, providing easy access to everything this prime location has to offer. Don't miss out on your dream home! (id:35492)
Union Capital Realty
96 Invergordon Avenue E
Toronto, Ontario
Welcome to 96 Invergordon, your future beautiful home. Nestled in a sought-after Agincourt neighborhood, this charming 2-storey home offers both comfort and convenience. With 6 spacious bedrooms and updated bathrooms, its perfect for families or those looking to upgrade their living space. The main floor features a bright and open concept living room, an updated kitchen with modern appliances, and a dining area that leads to a private, fully fenced backyard ideal for summer BBQs and entertaining. The finished basement provides additional living space, perfect for a home office, gym, or rec room or even rental. Upstairs, you'll find generously sized bedrooms with plenty of closet space. Situated in a prime location, you're just steps away from parks, schools, shopping centers, and public transit, offering the best of suburban living with city conveniences. Originally a bungalow, this home has been transformed into a 2 storey 6 bedroom house with 3 washrooms above ground. Situated right across from a public school, you can watch your kids walk to school safely from the comfort of your home. Freshly painted and move-in ready, this home is a must-see. Don't miss the opportunity to own in this highly desirable neighborhood schedule a showing today! **** EXTRAS **** Fridge, 2 Stoves, Dishwasher, Washer & Dryer (id:35492)
Century 21 Atria Realty Inc.
Ph7 - 18 Lower Village Gate
Toronto, Ontario
Welcome to this exquisite Penthouse suite at prestigious Village Gate! This beautifully updated suite boasts approximately 1,535 sq. ft. of luxurious living space adorned with gleaming herringbone hardwood floors. A spacious and inviting foyer with skylight welcomes you into a bright and elegant living area. The living room features a charming wood-burning fireplace and seamlessly flows into the open-concept dining room. Both spaces enjoy walk-outs to an open balcony, offering serene east-facing views.The updated kitchen is a chef's delight, showcasing granite countertops, custom white cabinetry with ample storage, and a convenient eating counter. The primary bedroom is a true retreat, featuring a large picture window, two walk-in closets, and a modernized 4-piece ensuite washroom. The well-appointed second bedroom is equally impressive with two double closets and easy access to the updated main 3-piece washroom. For added convenience, the suite includes an ensuite laundry room, two side-by-side underground parking spaces, and an out-of-suite locker. Located in a vibrant neighbourhood, you will love the proximity to Forest Hill Village with an array of nearby restaurants and shops, as well as St. Clair subway and Cedarvale Park which is a haven for nature enthusiasts. This penthouse suite offers a perfect blend of luxury, comfort, and lifestyle. Don' t miss your chance to call this stunning space home! **** EXTRAS **** Well-Managed Building w/Excellent Amenities: 24hr Gatehouse, Outdoor Pool, Gym, Party Rm, & Visitor Pkg. Plus, St. Clair West Subway, trails, Loblaws, LCBO, & Forest Hill Village Shops Are Just Mins Away For Added Convenience. (id:35492)
Sotheby's International Realty Canada
141 Kandahar Lane
Blue Mountains, Ontario
Invest in this 6-bedroom, 2-bathroom chalet ideally located within walking distance of the base of Blue Mountain. Licensed for 16guests, this property is perfect for both personal enjoyment and as a lucrative short-term rental. Enjoy the spacious open-concept living area, complete with a cozy gas fireplace, creating the perfect gathering space for family and friends. The fully equipped kitchen offers ample space for culinary adventures. Relax and unwind in the sauna or hot tub after a day on the slopes, or soak up the stunning views from the wrap-around deck. This chalet boasts six bedrooms, providing comfortable accommodation for all your guests. Embrace the quintessential chalet vibe with Scandinavian-inspired design elements and breathtaking views of the surrounding mountains. Enjoy year-round recreation with easy access to Northwinds Beach, the Monterra Golf Course, the Tennis Club, and the vibrant Blue Mountain Village. Recent upgrades include a new roof (2023).HST is in addition to the purchase price, which may be deferred if the buyer is an HST registrant. NO BMVA FEES. The property is being sold turnkey. (id:35492)
Century 21 Millennium Inc.
1524 Hekkla Road
Muskoka Lakes, Ontario
Opportunity abounds with expansive acreage in Muskoka! This incredible property features a cozy raised bungalow on 148 acres, and is situated just across the road from a beautiful creek. There are several natural ponds within view, adorned with enchanting weeping willows and cedars. This home features an impressive 37' solarium where you can entertain, expand your indoor plant collection, or just relax and enjoy. A 32' x 52' shed currently used for a workshop is connected to hydro with 100 AMP service, and there is a 45' x 65' driveshed for even more storage. Just a 12 minute drive to the charming town of Rosseau, host to the infamous Rosseau General Store, public beach, boat launches, and of course, spectacular Lake Rosseau. Only 30 minutes to the Town of Huntsville. Don't miss your opportunity to own acres of peace and privacy in the heart of Muskoka. (id:35492)
Royal LePage Lakes Of Muskoka Realty
22 Catherine Street
St. Catharines, Ontario
The Investments Group is proud to offer for sale 22 Catherine Street, a fully renovated triplex in the heart of St. Catharines. This investment property features two 1-bedroom units and one spacious 3-bedroom unit, generating strong annual income with minimal expenses and room for growth. The basement is currently unused and offers the potential to add a fourth unit or storage, further increasing the property’s income. This property presents an excellent opportunity for investors seeking cash flow and long-term appreciation. For financials please see listing website. (id:35492)
Royal LePage Burloak Real Estate Services
607 Edgewater Crescent
Burlington, Ontario
Cottage living in the city! Rare waterfront opportunity awaits in one of Aldershot's most coveted neighbourhoods. Nestled next door to the Burlington Golf & Country Club and the Bay, this distinctive property boasts an expansive lot on a tranquil cul-de-sac. The lush backyard provides a private haven for outdoor enthusiasts with direct access to the harbour for boating and water activities. Enjoy panoramic lake views from a secluded patio just steps from the living room. The gourmet kitchen offers breathtaking bay views, while the open-concept layout effortlessly accommodates both casual family gatherings and formal entertaining. The main level features a bedroom, an office (which can be turned into a second bedroom) and a full bathroom, offering versatile living spaces to suit your needs. The lower level includes a spacious primary bedroom complete with walk-in closet and a well-appointed bathroom. Two double sided wood burning fireplaces. Jointly owned beach. A great opportunity to open up the front of the property by adding a circular driveway. Don't miss out on this unparalleled opportunity to own on the water - schedule your viewing today! (id:35492)
RE/MAX Escarpment Realty Inc.
413 Fleet Canuck
Ottawa, Ontario
Explore the Bordeaux model by Mattino Developments. Situated on a PREMIUM LOT w/ NO REAR NEIGHBOURS, your dream home awaits! This impressive 4 Bed/4 Bath 3580 sqft home offers a thoughtful layout to suit your family's needs. The layout includes a main floor study, perfect for a home office or quiet retreat. The chef's kitchen is equipped with ample cabinetry & extensive counter space, ideal for culinary enthusiasts. The living area offers a warm & inviting atmosphere for family gatherings and relaxation. The primary bedroom on the upper level serves as a private sanctuary, featuring a 5-piece ensuite & huge walk-in closet. Two bedrooms share a Jack & Jill bathroom, ideal for siblings. Additional bedroom with a full bath. Images provided highlight builder finishes & you have the opportunity to customize your finishes, ensuring this luxurious residence reflects your personal style & comfort. Association fee covers: Common Area Maintenance and Management Fee. This home is to be built. (id:35492)
Exp Realty
3 - 197 Bourdeau Boulevard
The Nation, Ontario
Welcome to this stunning, upper, corner unit, 2-bedroom, 1-bath condo, perfect for first-time buyers, down-sizers, or investors. Nestled in the vibrant community of Limoges, this upper-level unit offers a bright and spacious open-concept design. The inviting living room features a striking stone-clad, natural gas fireplace, creating a cozy focal point and ambience. The well-appointed kitchen boasts stainless steel appliances, ample cabinet and counter space, and a convenient island for meal prep.Sliding patio doors in the dining area lead to a charming balcony with western exposure, an ideal spot to sip your morning coffee during the warmer months. The two generously sized bedrooms include a primary suite with a large walk-in closet for added convenience. The spacious four-piece bathroom showcases a corner soaker tub, a separate shower, and plenty of storage.Stunning high-end laminate flooring flows throughout the unit. As an added bonus this property comes with two parking spaces and a separate outdoor storage unit, ideal for seasonal items. Location is key here, with just 30 minutes to downtown Ottawa, 10 minutes to Embrun, and a little over an hour and 40 minutes to Montreal. Enjoy nearby attractions, including Calypso Water Park, snowmobile and ATV trails, golf courses, and a new playground just a block away. Plus, you will have direct access to the beautiful trails of Larose Forest right in your backyard.Don't miss the chance to make this exceptional property your new home! (id:35492)
RE/MAX Absolute Walker Realty
1971 Hawker
Ottawa, Ontario
Explore the Syrah model by Mattino Developments located on a PREMIUM LOT w/NO REAR Neighbours in the esteemed Diamondview Estates in Carp. This elegant Merlot Model (3300 sqft) home features a beautifully designed layout that maximizes both comfort & style. Main floor features kitchen opening to a spacious family room complete w/a cozy fireplace and soaring ceilings. The kitchen is enhanced by a butler's pantry & access to the formal dining area. Upstairs the primary bedroom offers a luxurious retreat with walk-in closets & a 5-piece ensuite creating a private spa-like experience. Second level complete with four bedrooms and versatile loft space. This home combines functionality w/elegance making it an ideal choice for those seeking a sophisticated living space. Laundry conveniently located on the main level. Choose your finishes & make this home your own. Association fee covers common Area Maintenance & Management Fee. Images provided are to showcase builder finishes. This home is to be built. (id:35492)
Exp Realty
1238 Whetherfield Street
London, Ontario
Stunning brand new home with incredible features and stunning views! Newly-built home offering luxury, comfort, and functionality. This gorgeous property boasts a full walk-out basement, perfect for future expansion or a potential separate suite (mortgage helper). The 9-foot ceilings on the main floor provide a spacious, open feel, complemented by engineered hardwood, solid oak stairs and handrails, creating a classic yet modern appeal. The heart of this home is the chef-inspired kitchen featuring sleek black tap and stainless appliances. The walk-in pantry is equipped with a light on a sensor for easy access. Ceramic tile backsplash and garbage/recycling pull-out add the perfect finishing touch to the design. A transom window in the foyer and living room floods the space with natural light, while the horizontal gas fireplace adds warmth and elegance to the living area. The primary bedroom offers a $1 million view, showcasing sweeping vistas of the surrounding area and giving you the feeling of being on top of the world. You'll love the massive walk-in closet with built-in shelving and the 4 pot lights providing perfect ambiance. The en suite features a walk-in shower with tile surround and double undermount sinks, creating a spa-like retreat. Additional highlights include ceramic tile floors upstairs, a large linen closet, a laundry room with a pulldown faucet and stainless sink, and decorative mirrors in bathrooms. The upstairs rooms are roughed in for TV installation with wood backing behind drywall, making setup a breeze. For convenience, the garage features tall ceilings for future loft storage, conduit for an electric car charger and rough in for central vacuum has been pre-installed. The large covered front porch is perfect for snow and rain protection. With thoughtful attention to every detail and luxury features throughout this home (built by Tarion builder), is the ultimate place to call your castle. (id:35492)
Century 21 First Canadian Steve Kleiman Inc.
Lot E76 - 1315 Turnbull Way
Kingston, Ontario
**$10,000.00** Exterior upgrade allowance! This 2410 sq.ft- 2 storey, 4 bedroom Starling model built by Greene Homes offers great value for your money, with in-law potential. The main level features an open foyer, 2pc bath, a large open concept design with a Great Room, Kitchen and Dining area as one large open area. The Kitchen is designed with a 6 centre island and breakfast bar with granite or quartz counter tops throughout the home (you choose). Primary suite includes a 5 pc ensuite and large walk-in closet. Luxury vinyl flooring throughout the main floor living spaces and bathrooms as well as the numerous exemplary finishes characteristic of a Greene Homes including Energy Star certification. The basement is partially finished with rough-ins for: a bathroom, kitchen, and washer/dryer connections. It also offers a side entrance making it ideal for a future in-law potential. ALSO included is central air and a paved drive. Do not miss out on this opportunity to own a Greene Home. (id:35492)
RE/MAX Finest Realty Inc.
37 Athabaska Drive
Belleville, Ontario
Welcome home to 37 Athabaska Drive. This beautiful bright end unit bungalow townhome is situated just North of the 401 in the sought after Riverstone community. As you step inside, you're welcomed by the main floor's 9=foot ceilings. Located just off the foyer is the Primary Suite complete with 11-foot ceiling height, ensuite bathroom and walk in closet. Down the hall is the second bedroom, main bathroom and convenient main floor laundry room. Through the kitchen you will find the spacious and bright living/dining room with an expanse of windows overlooking the fenced private courtyard area. The rear breezeway provides access to the courtyard, basement and attached two car garage. (id:35492)
Royal LePage Proalliance Realty
86 Ruggles Avenue
Richmond Hill, Ontario
* Income Property & Investment! * Prime Location In the Heart Of Richmond Hill, Bright Detached House With Finished Basement & Separate Entrance. Main Floor With Living &Dining And Family Room, Fire Place, Three Bedrooms With Spacious Layout Sun -Filled Sunroom Which Can Be Used As A Home Office , Kitchen Featuring Stainless Steel Appliances, Gas Stove, Pantry And Eating Area.Pot Lights, Peaceful Private Backyard, Laundry On Second Floor, A/C, Parking Spot. Walk To Go Train, Yonge St , Go Bus, Shopping Centre, Library And Hospital. **** EXTRAS **** Finished Basement With Separate Entrance, Two Bedrooms Basement, Full Kitchen ,Featuring Stainless Steel Appliances And Second Laundry In Suit. (id:35492)
RE/MAX Hallmark Realty Ltd.
133 Mcfarlane Crescent
Centre Wellington, Ontario
Welcome to this beautifully designed 4+1 bedroom, 5 bathroom home located in one of Fergus's most attractive neighborhoods. It is perfect blend of modern elegance and cozy comfort. Boasting 2935 Sq Ft of living space + a finished basement, this inviting open concept layout is bathed in natural light. The Kitchen is a chef's delight, complete w/ stainless steel appliances and a generous island that's perfect for entertaining. Retreat to the luxurious prime suite, offering a gorgeous ensuite bathroom, large w/i closet equipped with a dressing table. Each bdrm is spacious and well-appointed with ample closet space, perfect for family, guests, or a home office. The fully finished basement includes 1 bdrm, full bathroom, family room w/ stylish wetbar, making it perfect for the extended family. Step outside to explore the beautiful ravine lot. Conveniently located near schools, parks and shopping, this home truly has it all- 2 laundry rooms, plus an insulated garage. The list goes on and on. Don' t miss your chance to make this stunning property you own! (id:35492)
RE/MAX West Realty Inc.
701 University Avenue E
Waterloo, Ontario
Custom built 5 bedroom plus den home has 3745 square feet. The L shaped formal living / dining room is perfect for entertaining. The Olympia kitchen is a chefs dream with cabinets galore. It is open to the Great Room which features a wood burning fireplace. Spend relaxing moments in the Great Room overlooking the Kaufman Flats, and spend private summer evenings on the deck whether with family or entertaining. There are no immediate neighbors on either side. For the Car enthusiast, there are two attached double car garages. The side garage has a workshop below with it's own 2-piece bathroom and 100 amp service. Parking at the side garage accommodates 10 cars. The attached garage at the front of the home has 4 parking spots. You can turn the walkout basement into a beautiful in-law suite which already features a large bathroom and finished rec room. There are two entrances to the walkout basement. Close to shopping at Bridge Street and close to transit. (id:35492)
Peak Realty Ltd.
5198 Valley View Crescent
Niagara Falls, Ontario
WELCOME HOME TO THIS BEAUTIFUL ALL BRICK 3 BEDROOM MULTI LEVEL SIDE SPLIT WITH ATTACHED DOUBLE GARAGE IN CENTRAL NIAGARA FALLS ON A QUIET CRESCENT. MAIN FLOOR FEATURES SPACIOUS LAYOUT INCLUDING A FORMAL LIVING ROOM WITH GLEAMING EXOTIC RARE BRAZILIAN CHERRYWOOD FLOORING, DINING ROOM, FAMILY ROOM WITH LARGE WINDOWS, SPACIOUS CHEFS' KITCHEN WITH PATIO DOORS OUT TO REAR YARD, 2 PC BATH AND MAIN FLOOR LAUNDRY! THE SECOND FLOOR CONSISTS OF 3 LARGE SIZED BEDROOMS WITH NEWER HARDWOOD FLOORING AND 4 PC BATH. LOWER LEVEL HAS BEEN TOTALLY RENOVATED IN 2020 TO INCLUDE A SPACIOUS LIVING SPACE, ALONG WITH A PANTRY STYLE PREP KITCHEN, AND MODERN SPA LIKE 3PC BATH. OTHER UPDATES INCLUDE FURNACE (2021), EAVESTROUGHS (2023), ROOF (2017), APPLIANCES IN MAIN FLOOR KITCHEN (2020), WASHER AND DRYER (2021), AND MUCH MORE. THIS HOME IS PERFECT FOR THE GROWING FAMILY AND CLOSE TO HIGHWAY AND ALL AMENITIES. IT HAS BEEN METICULOUSLY MAINTAINED AND THE LARGE YARD HAS BEEN FINISHED OFF WITH PROFESSIONAL LANDSCAPING. THIS HOME IS A MUST SEE BEFORE ITS GONE! (id:35492)
Sticks & Bricks Realty Ltd.
2701 - 195 Besserer Street
Ottawa, Ontario
This magnificent penthouse at 195 Besserer Street offers a luxurious and sophisticated living experience in the heart of the city. Located in a contemporary high-rise building, this condo boasts an expansive private terrace with breathtaking panoramic views of Ottawa's skyline, including landmarks like Parliament Hill and the Gatineau Hills in the distance. The condos oversized private terrace, 450 + sq ft., offers an ideal space for entertaining guests or enjoying quiet moments with an exceptional backdrop of the city. With an open-concept design, the space is flooded with natural light through floor-to-ceiling windows, creating an airy and grand atmosphere. The modern interior features high-end finishes, including hardwood floors, sleek kitchen cabinetry, premium appliances, and designer fixtures throughout. This 2 bedroom, 2 bathroom, 1415 sq ft penthouse is the epitome of comfort and style, offering residents a perfect balance of urban living with the tranquility of elevated views. In addition to its striking aesthetic, the penthouse at 195 Besserer offers an exceptional range of amenities and features for the discerning buyer. The building provides secure access, 24-hour concierge services, and a fitness center, sauna, indoor salt water pool, indoor and outdoor lounges as well as underground parking in close proximity to the elevators as well as storage locker adjacent the parking space, all of which enhance the convenience and lifestyle of its residents. The location is also prime, with easy access to the ByWard Market, Rideau Canal, and numerous cultural, dining, and shopping attractions that make downtown Ottawa one of the most desirable places to live. Whether you're seeking a home to entertain or a serene urban retreat, this penthouse condo is designed to exceed expectations. **** EXTRAS **** Comes with a Movie Theatre quality retractable screen (projector not included). (id:35492)
First Choice Realty Ontario Ltd.
134 Hineman Street
Kingston, Ontario
Quality built custom home by Raven Oak Homes - 2760sqft bungalow, 4 bedroom, 3 bathroom, 3 cargarage on 2.5 acre lot, backing onto Gibraltar Bay. Open concept living with 9' coffered ceilings, great flow and feel. Massive kitchen and eating area to a cozy living room space with access to the backyard/deck. Separate, enclosed formal dining room is sure to impress family and friends on those special occasions. Modern and bright kitchen with large island and eating space with views of the water. Primary bedroom has view of the water from 2 large windows, an impressive spa like 4 piece ensuite and walk-in closet. Across the hall, bedrooms 2 & 3 are bright and sized for your growing family. East Wing includes huge, ideal mud room off the garage, main floor laundry and 3 piece bathroom beside the 4th bedroom/office/gym room, which has its own entrance. Oversized 3 car garage for all your vehicles and yard toys. 2.5 acre lot is flat, and dry. Over 160' of waterfront. Great access for your kayak or canoe. Stress-free 15minute commute to downtown Kingston, close to CFB, RMC and Highway 401. ICF foundation and walls. Builder open to discuss upgrades and changes. Ask about our included appliance package. Completion date March 1st, 2025. Book your showing today! (id:35492)
RE/MAX Rise Executives
90 Spruce Street
Ottawa, Ontario
Opportunity knocks to buy this spacious semi-detached full brick 3 storey home presently used as duplex and just steps from the future development at LEBRETON FLATS! Greeted by 2 covered front porch entrances, this home offers many possibilities to leave as is or convert back to a spacious single family occupancy. The bright main level unit has high ceilings, gas fireplace, open concept kitchen, full bathroom, main floor office with access to deck, spacious fully fenced backyard with shed. In the basement a 2nd bedroom with laundry room and storage room. The upper unit, on the 2nd and 3 level has a covered front deck, kitchen with access to another back deck with view of yard, living room, 2 bedrooms and 1.5 bathrooms. Roof 2019, Furnace 2019, windows 2018, central air 2024, composite deck 2024. 2 parking spots, one in front yard and one in the back of the house (id:35492)
RE/MAX Delta Realty Team
509 - 360 Patricia Avenue Road
Ottawa, Ontario
PARKING AND LOCKER INCLUDED! Status Certificate on file. Welcome to this beautifully maintained 1-bedroom, 1-bathroom condo in the heart of Westboro, one of Ottawa's most sought-after neighbourhoods. Designed with a bright, open-concept layout, this unit features 9-foot ceilings and expansive windows that flood the space with natural light. The modern kitchen boasts a generous island, quartz countertops, sleek cabinetry, and stainless steel appliances, making it ideal for cooking and entertaining. Step out onto your private balcony to enjoy serene views of lush greenery and the tranquil courtyard. Freshly painted and showcasing elegant hardwood flooring throughout, this home is move-in ready. For your convenience, the unit comes with heated indoor parking and a storage locker. With an impressive walk score, you'll find yourself steps away from grocery stores, charming cafes, trendy restaurants, boutique shops, and other essentials. Whether its grabbing coffee or enjoying a meal out, everything you need is just around the corner. The building offers premium amenities, including a party/theatre room, a rooftop terrace with an outdoor kitchen, gas grills, dining space, and a relaxing hot tub. Stay active in the fully equipped fitness centre, yoga studio, or unwind in the sauna and steam room. This condo perfectly blends comfort, style, and urban living; don't miss this incredible opportunity to own a piece of vibrant Westboro! (id:35492)
Sutton Group - Ottawa Realty
135 Hwy 559
Carling, Ontario
Welcome to this Stunning Year-Round Waterfront Home or Cottage, Offering Serene Views of the Beautiful Shebeshekong Lake. Thoughtfully renovated, the Main Floor Provides Scenic Lake Vistas from the Kitchen, Living Room, and Bedrooms. The Home Also Features a Spacious Full Basement with Lookout Windows that Bring the Lake's Beauty Indoors. Perfect for Fishing and Boating, this Lakefront Gem is Just a 15-Minute Drive from Parry Sound's Amenities, Including Shops, Restaurants, and a Hospital. This Charming Retreat is Ready to Be the Backdrop for your Cherished Memories. (id:35492)
RE/MAX West Realty Inc.
25 Ribbon Drive
Brampton, Ontario
Welcome to this stunning well maintained home, proudly owned by the original owners. Offering over 3,000 sq. ft. of thoughtfully designed living space across the main & 2nd floor, this home features 4 spacious bedrooms and 4 bathrooms, including 3 full bathrooms on the 2nd floor, making it perfect for a growing or large family. The grand double-door entry invites you into a well planned layout that includes 2 family rooms, each featuring a cozy gas fireplace. The 2nd-floor family room offers the flexibility to be converted into a 5th bedroom if desired. On the main floor, a den with a custom-built bookcase provides an ideal space for a home office, complemented by formal, separate dining and family rooms for gatherings and entertaining. The custom kitchen is a chefs dream, equipped with under-cabinet lighting, granite countertops, a large island, a reverse osmosis system, and a pantry. The open-concept breakfast area flows seamlessly to a spacious deck with built-in lighting, creating the perfect setting for outdoor entertaining. Upstairs, the over sized primary bedroom features a spa-like 5-piece ensuite, along with 2 additional bathrooms serving the other bedrooms. The unspoiled basement presents endless opportunities to bring your vision to life, whether as a recreation space or a custom-designed apartment. With countless upgrades throughout, this home is a rare find and truly a must-see! **** EXTRAS **** Endless Upgrades include, Hardwood floors throughout, Crown molding, wainscotting, pot lights, Updated Kitchen, Updated front double door, Great location close to Brampton civic hospital, schools, public transit, hwy 410, plus much more!! (id:35492)
RE/MAX Realty Services Inc.
35 Innisbrook Drive
Wasaga Beach, Ontario
Welcome Home To 35 Innisbrook Dr. Come See This Stunning 4 Bedroom & 2 Bathroom, All Brick Raised Bungalow! The Main Level Features An Open Concept Living Area With Hardwood Floors, Pot-Lights & Custom Window Coverings, A Gorgeous Kitchen With High End Cabinetry & Built-In Appliances & Dining Area, 2 Large Bedrooms & 4 Pcs Bath & Walkout To A Large Deck! Sun-Filled Lower Level That Does NOT Feel Like A Basement, Offers A Spacious Open Concept Rec. Area, 2 Large Bedrooms, A 3 Pcs Bath & Laundry Rm! Large Backyard Perfect To Entertain! Featuring A Heated Double Car Garage & A Large Paved Double Wide Driveway With A Curbed Interlocking Walkway! This Home Has Been Fully Renovated Inside With A Modern & Sleek Design Some Of The Updates Include Custom Window Coverings, Custom Kitchen, Hardwood Flooring, Porcelain Tile, Newer Carpeting & Doors In Basement and Portlights. Enjoy A Walk-Out To Your Fully Fenced Backyard With A Sprawling Deck & Privacy Wall With Plenty Of Trees. Lots Of Space To Enjoy The Outdoors! Close To Shops, Schools, Parks, Trails & Much More! **** EXTRAS **** Built-in Microwave, Dishwasher, Dryer, Garage Door Opener, Tankless Water Heater- Owned, Microwave, Range Hood, Refrigerator, Stove, Washer, Window Coverings (id:35492)
RE/MAX Realty Services Inc.
1171 Mcnab Road
Niagara-On-The-Lake, Ontario
Nestled in the heart of Niagara on the Lake's breathtaking landscape, this extraordinary 15.5-acre estate presents a rare opportunity to own not just a home, but a lifestyle of unparalleled luxury and tranquility. Surrounded by a serene peach orchard, lush vineyards, and a pristine forest conservation area, this property also boasts a picturesque pond which is used for irrigation and a babbling stream that gently meanders through the grounds, creating an oasis of natural beauty and sustainability. The estate features three separate dwellings, offering a versatile array of living arrangements. Two of these homes have been newly renovated, combining modern comfort with the timeless charm of the surrounding landscape. Notably, one of these dwellings operates as a licensed Airbnb, while the other serves as a legal, conforming apartment, both producing a significant income stream. Beyond the immediate appeal of its dwellings and income potential, the estate is poised perfectly near the quaint town of Niagara on the Lake. Here, charming shops, gourmet restaurants, and captivating attractions await, along with nearby wineries and distilleries that are sure to delight connoisseurs and casual visitors alike. This proximity, coupled with the estate's expansive grounds, offers the perfect possibility for creating a family homestead or embracing generational living all within your own private, self sustaining compound. This is more than a home; it's a retreat that promises a lifestyle of peace, privacy, and prosperity. Whether you're envisioning a family sanctuary, seeking a profitable venture in one of Canada's most picturesque regions, or simply in search of a haven that combines natural beauty with luxury living, this Niagara on the Lake estate is an opportunity like no other. (id:35492)
Revel Realty Inc.
1307 - 255 Village Green Square
Toronto, Ontario
Tridel's Avani At Metrogate Built in 2016. Take a look at this fantastic 1-bedroom condo located at Kennedy and Highway 401. It features a lovely open balcony with great sunset views, along with a modern kitchen equipped with granite countertops and stainless steel appliances. The building offers a variety of amenities, including a fitness center, yoga studio, game room, and an outdoor BBQ area, making it easy to stay active and socialize. Its prime location puts you close to shopping centers, hospitals, transportation options, and Scarborough Town Centre. This condo is a great opportunity for anyone looking for a comfortable and convenient place to call home. Don't miss out! (id:35492)
Royal LePage Credit Valley Real Estate
703 - 215 Fort York Boulevard
Toronto, Ontario
Located on Fort York Boulevard just west of Bathurst Street. No matter if you want to own your own property or an Airbnb investment business. Residents will experience the growing and historically enriched Fort York neighbourhood, a mix of lush outdoor green spaces and well-known cultural attractions such as the Harbourfront Centre, Molson Canadian Amphitheatre, and the Canadian National Exhibition or CNE. This Neptune 'Eclipse' Model, 1 Br + Study 579 Sf on Podium W/ S-E View. of Torontos Harbourfront and the downtown skyline, 9 Ft ceiling, large window, open concept kitchens and living areas. The interior finishes include pre-engineered hardwood floors throughout, modern stainless-steel appliances, and kitchen islands with granite countertops. * Dedicated Elevators for First 8 Floors * 1 Locker. Steps To Dog Park, Bicycle & Jogging Trails, Lake, Marina, and Parks * TTC at Door to Union Station, City Airport, Financial & Entertainment Districts * Minutes to The City's Finest Restaurants & Entertainment, Lounges on King St West. Enjoy exclusive membership to Club Odyssey, a full fitness facility with a swimming pool, whirlpool, saunas, yoga studios, and more. Think of the club as a place to stay fit and active during the winter months, plus a friendly space to meet your neighbours and make new friends. (id:35492)
Royal LePage Connect Realty
114 Lake Street
St. Catharines, Ontario
GREATE INVESTMENT PROPERTY OR LIVE IN ONE AND RENT THE OTHER. 2 self-contained units side by side. One 3 Bedrm renovated; new flooring, painted, newer windows, updated Bathrm and more. Tenants pay heat and hydro. Front unit has electrical heating. Back unit has gas heating and Laundry. Front 1 Bedrm units is currently occupied by the tenant . Good Tenant willing to stay. In the past front unit was used for commercial space/office. Great location, close to all amenities, on bus route. Zoning M1. List of permitted uses in documents. ***Parking on the street or free parking on Albert Str. (id:35492)
Boldt Realty Inc.
114 Lake Street
St. Catharines, Ontario
GREATE INVESTMENT PROPERTY OR LIVE IN ONE AND RENT THE OTHER. 2 self-contained units side by side. One 3 Bedrm renovated; new flooring, painted, newer windows, updated Bathrm and more. Tenants pay heat and hydro. Front unit has electrical heating. Back unit has gas heating and Laundry. Front 1 Bedrm units is currently occupied by the tenant . Good Tenant willing to stay. In the past front unit was used for commercial space/office. Great location, close to all amenities, on bus route. Zoning M1. List of permitted uses in documents. ***Parking on the street or free parking on Albert Str. (id:35492)
Boldt Realty Inc.
6599 Longwoods Road
Strathroy-Caradoc, Ontario
Look no further: everything has been professionally designed with the most discerning homeowner in mind. Open Concept main floor, Flex living spaces, Chef's kitchen with built in appliances and wired for entertainment through your google smart screen. Relax on the wrap around front porch or grill in the backyard on your wood deck and dine under the pergola on the stone patio. Are you looking for a she/he shed that's ready for your hobby needs? This space is wired and ready to become whatever you dream it can be: yoga/meditation area, craft zone, calm library, woodshop - you decide! Too many upgrades to note, so just ask for the pre-inspection report and check it out! Tired of paying condo fees and dealing with noisy neighbours, come live the simple and quiet life in Melbourne, less than 20 minutes away from London, close to Strathroy, Delaware, and Mount Brydges - access the 401/402 in less than 5 minutes and make that commute a breeze. High speed internet in the area, means you can take all the zoom calls you want and work from the comfort of your home. 3 full bedrooms (king or queen sized) and 2 full (spa like) bathrooms, room to park 3-4 cars. Come home to MELBOURNE! You will never want the bustling city again! (id:35492)
Ipro Realty Ltd.
34 Sunnybrae Crescent
Toronto, Ontario
Welcome to your new home! This tastefully updated 3 bed 2 bath home is located just steps to transit, schools, and plenty of parks part of Eglinton Flats. Extremely rare 158ft deep lot allows plenty of space for gardening, sun gazing or relaxing on the back deck with a coffee in hand! Leading out to the deck is a unique additional living room with cozy vibes. Sunnybrae is a beautiful tree-lined street with picturesque elevated views of Fergy Brown Park. This home has been meticulously updated and maintained by the current owners, all the while preserving its original charm. This is a property you won't want to miss! **** EXTRAS **** All elf's, s/s gas range, s/s microwave, washer dryer. Hot water tank owned. Furnace(2018). Roof(2011). Updated electrical(2004).Insulation upgrade (2018). (id:35492)
Right At Home Realty
2811 - 15 Greenview Avenue
Toronto, Ontario
Ready to Move-in unit, Recent Fully Renovated, New flooring and New paint. Functional Layout With Bright and spacious 2 bedrooms in 2 sides of the unit& 2 bathrooms, with high flooring unobstructed view, Excellent Location In Heart Of North York. Luxurious Tridel ""Meridian Residence"". Short Walk To Subway. Easy Access To Hwy404&401. Amenities Here Include A Gym / Exercise Room, Pool, 24 Hrs Concierge And A Party Room As Well As Guest Suites, Meeting / Function Room, Parking Garage, Sauna, Security Guard.1 Parking and 1 Locker are Included. (id:35492)
Prompton Real Estate Services Corp.
3109 - 950 Portage Parkway
Vaughan, Ontario
SHOWSTOPPER - HIGHLY Sought After 2 Bedroom + small study (770 SqFt) With Bright Floor To Ceiling Windows + Double Balcony Access In Tc3. Incredible Corner Unit With Sw Unobstructed Exposure. Huge 317 SqFt Wrap-around balcony with access through 2 sliding balcony doors. Enjoy The Luxuries Of Gym, 24-Concierge, Meeting Rooms + More. Very Bright, 9 Ft Ceilings 317 Sqft Wrap-Around Balcony. Entertainers Delight With An Open Concept Kitchen & Living Space. Walk To The Subway & Head Downtown, Buses, Shopping, Theatres, Entertainment, Hwy 400, Hwy 7. **** EXTRAS **** BI stovetop, BI Oven, BI Fridge, BI Hoodfan, BI Dishwasher, Microwave, Washer & Dryer. Condo corp. has promotional contracts with Bell for high speed internet & YMCA membership (these may end at any point based on condo corp. agreements). (id:35492)
Homelife Landmark Realty Inc.
3703 - 898 Portage Parkway
Vaughan, Ontario
Experience living in Transit City 1 in Vaughan Metro Center. Sun filled South East corner unit with two bedrooms and two bathrooms. 699sf and 117sf open balcony with unobstructed view. Direct access to TTC subway station. Short train to York University, Yorkdale Mall and Downtown Toronto. Close to Costco, Ikea, Vaughan Mills Mall. Close to 400 and 407 for east access. 24Hr Concierge, Party Room, Games Room, Outdoor Terrace BBQ, YMCA Membership. **** EXTRAS **** 1 Parking Included, High Speed Internet included in maintenance fee. (id:35492)
International Realty Firm
617 - 99 South Town Centre Boulevard
Markham, Ontario
Welcome to this 1bed+den unit provides a superb layout with 9ft ceilings, 699sq+balcony with a 4pc Ensuite, walk-in closet, floor-ceiling windows, laminate flooring and a large balcony with spectacular clear west views! Den can be used as a second bedroom! This prime location offersTop Ranking Unionville Highschool, easy access to highways 404 and 407, Unionville GO, restaurants, and shopping. Suite features a practical layout with two full baths and a den convertible to a second bedroom or office. The primary bedroom boasts a custom walk-in closet and spa-like ensuite. Amenity Including Pool, Gym And A Full Size Basketball Court. 1Parking & 1Locker included in. **** EXTRAS **** Stainless Steel Fridge, Stove, B/I Dishwasher, Microwave, Washer & Dryer (id:35492)
Mehome Realty (Ontario) Inc.
13 Graham Avenue W
St. Catharines, Ontario
WOW! Location! Location on this dream cottage steps from Lake Ontario in picturesque and desirable Port Dalhousie! Water views from this 1366 sq ft 2 bdrm 2 bath sweet cottagey bungaloft! Simply perfect for empty nesters or working couples. Sit on this stunning front porch in this friendly neighbourhood. Main floor has relaxing living area with loads of windows and beautiful California Shutters, a renovated (2004) office space of the living area with built in in shelving and room for 2 to work. Spacious dining area with patio doors off to side private deck, kitchen complete with island and built in appliances. Bright bonus space off the kitchen used as a sunroom with another patio door to a very low maintenance backyard completely renovated in 2016. Mn flr is complete with a bedroom and updated 3 pce bathroom and mn floor laundry. Upstairs lofe opens up to a master suite complete with a 2 pce bathroom and large walk in closet, plus more storage space. Furnace & CA 2004, windows 2007, siding, 2010, front porch 2020, roof 2013. All of this in picturesque Port Dalhousie..walk 4 doors down to the lake with PUBLIC stairs access to beach. Bring your kayak, canoe or SUP and enjoy all Lake Ontario has to offer or simply enjoy a private beach day! Fab views of Toronto skyline and sunsets. Can't say enough about this perfectly maintainec character charmer! Quick close is possible! (id:35492)
Royal LePage NRC Realty
1076 Thanksgiving Rock Way
Gravenhurst, Ontario
Imagine creating unforgettable memories with friends and family at this beautiful cottage, with 205 feet of picturesque lakefront on a sprawling 1.3-acre lot. With the water steps away, this allows you the convenience of enjoying endless opportunities for swimming, boating, and exploring. Surrounded by lush trees and serene waters, this property offers the perfect secluded escape to reconnect with nature and truly captures the essence of Muskoka's natural beauty. The charming open-concept bungalow features 3 well-appointed bedrooms and two bathrooms, including a ensuite off the Primary. The kitchen flows into the bright and spacious living and dining areas, featuring vaulted ceilings and elegant wide-plank wood flooring. A cozy wood stove-style fireplace provides warmth on cool evenings, making it the perfect spot for relaxing at the end of the day. The expansive composite deck will be your favourite gathering spot, whether you're barbecuing, sharing stories, or enjoying your morning coffee with the breathtaking views. This property features many upgrades; the screened in porch/sunroom, upgraded insulation, 4 air conditioning/heat pump units, generator, new steel roof and low maintenance siding, brand new decks and dock, storage sheds, and one of a kind wood carved totem pole. This turnkey property is ready for your family to experience and enjoy lakeside living at it’s finest! (id:35492)
RE/MAX Escarpment Realty Inc.
321 - 7373 Martin Grove Road
Vaughan, Ontario
Welcome to the beautiful Villa Giardino Condo in Woodbridge, nestled in a vibrant community that seamlessly blends the charm of social retirees with the energy of young families. Enjoy the perfect balance of privacy and togetherness, with this functional open concept layout in this large, two bedroom, two bathroom condo. With the convenience of ensuite laundry and ample visitor parking, you and your guests can enjoy the stunning views of greenery and local parks from your balcony, or take a walk around the building and enjoy the picturesque villa-style courtyard, surrounded by gardens, park benches and a water fountain. Don't miss out on this opportunity to experience a lifestyle that combines community and comfort at Villa Giardino. **** EXTRAS **** Freshly painted (id:35492)
Realty Executives Priority One Limited
92 Luisa Street
Bradford West Gwillimbury, Ontario
Fantastic End Unit Townhome! Open Concept Kitchen/Living Area With Walkout To Fenced Backyard With Stamped Concrete Patio. 3 Bedroom And 3 Bathroom Well Maintained Unit. Master Bedroom With 4 Pc Ensuite Washroom And walk-in Closet. 1 EV plug included. Close To Hwy 400, Schools, Libraries, Play Grounds And Shops. (id:35492)
Royal LePage Maximum Realty
B - 788 B Midland Ave Avenue
Toronto, Ontario
Welcome to 788-B Midland Avenue, a remarkable residence offering over 2,700 square feet of thoughtfully designed living space at the foot steps of the future Midland Ave LRT. Upon entering, you are greeted by a spacious foyer with two large closets, leading past the powder room to the open-concept dining and living areas adjacent to a contemporary kitchen. The meticulously designed kitchen features ample cabinetry, two-toned countertops-including a striking waterfall design-and a sleek island with an integrated gas-range. Enjoy serene backyard views from the breakfast room, creating an ideal space for family gatherings. Ascending the skylight-filled staircase, the second floor reveals four generously sized bedrooms, each with its own ensuite bathroom. The primary and secondary bedrooms boast walk-in closets, offering abundant storage. The lower level is designed with versatility and entertainment in mind, featuring spaces for a home theater, private gym, recreation room, or a fully equipped nanny suite with walk-out access to the backyard. With Toronto's growing demand for housing and zoning favorable to low-rise development along Eglinton Ave, the expansive lot offers exceptional opportunities. You can add a garden suite for a play area or home office, expand with a third floor, or transform the property into a 3-unit income-generating home. Blending timeless elegance with modern luxury, this home provides the perfect balance of functionality and sophistication for a cozy yet grand family retreat. Every detail has been carefully considered to maximize comfort and style. This rare opportunity awaits you. (id:35492)
Century 21 Titans Realty Inc.
2301 - 5 Massey Square
Toronto, Ontario
5 Massey Sq. is the perfect place to relax in a bustling city! Minutes away from Taylor-Massey Creek trails, The Beaches, shopping/dining/entertainment along Danforth Ave; Transit made easy w/ close access to the DVP & TTC. Incredibly spacious unit, flooded w/ natural light ft. western exposure & large open balcony! Convenience at your fingertips w/ an ensuite washer/dryer & spacious living/dining area that's perfect for entertaining. Pride in ownership shows w/ upgrades thru-out: fridge/freezer, washer/dryer (2020); renovated bathrm (2022); custom closet doors main entrnce (2024); new hallway light fixtures; self-adhesive laminate floor in main foyer & kitchen (2024). Incredible building amenities incldng squash & basketball courts & indoor pool & fitness centre! Low maintenance fees include all utilities! **** EXTRAS **** Ample parking spots for rent directly from management, only $56.10 p/month. Free visitor parking. Affordable annual locker rental only $112.20 p/year! Lobby entrance, intercom & security system in building all in process of being upgraded. (id:35492)
Keller Williams Empowered Realty











