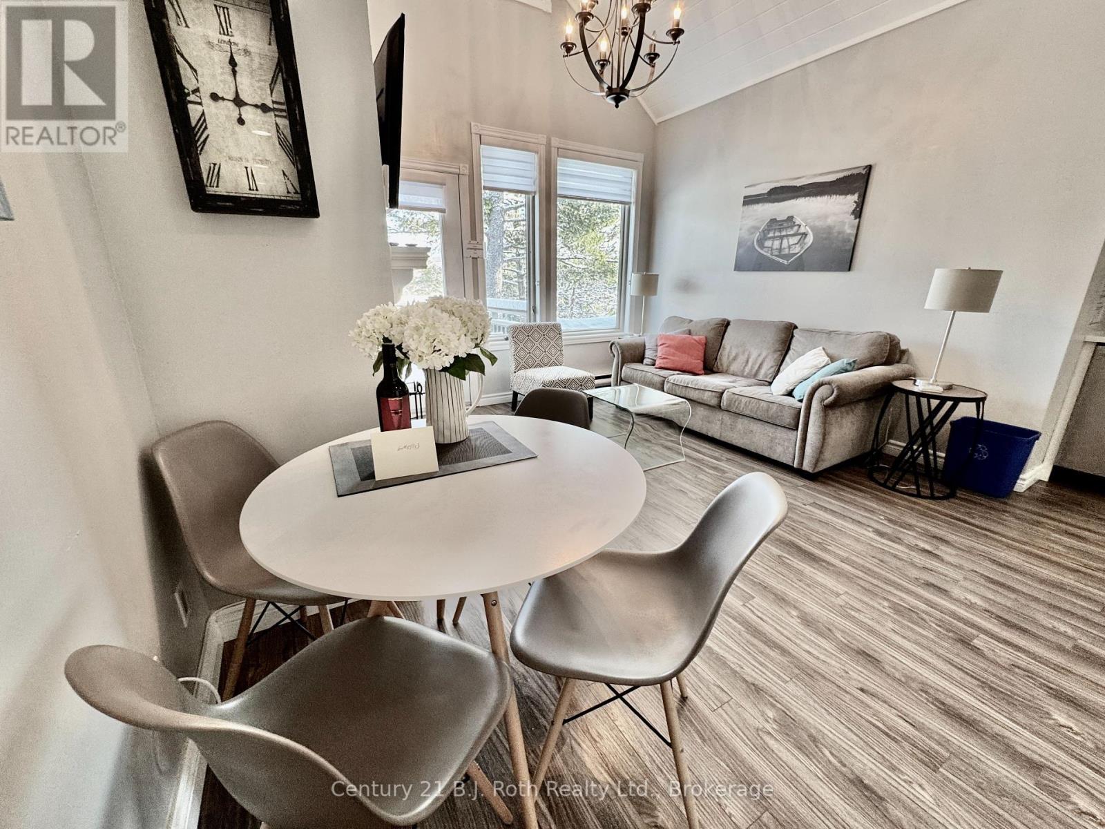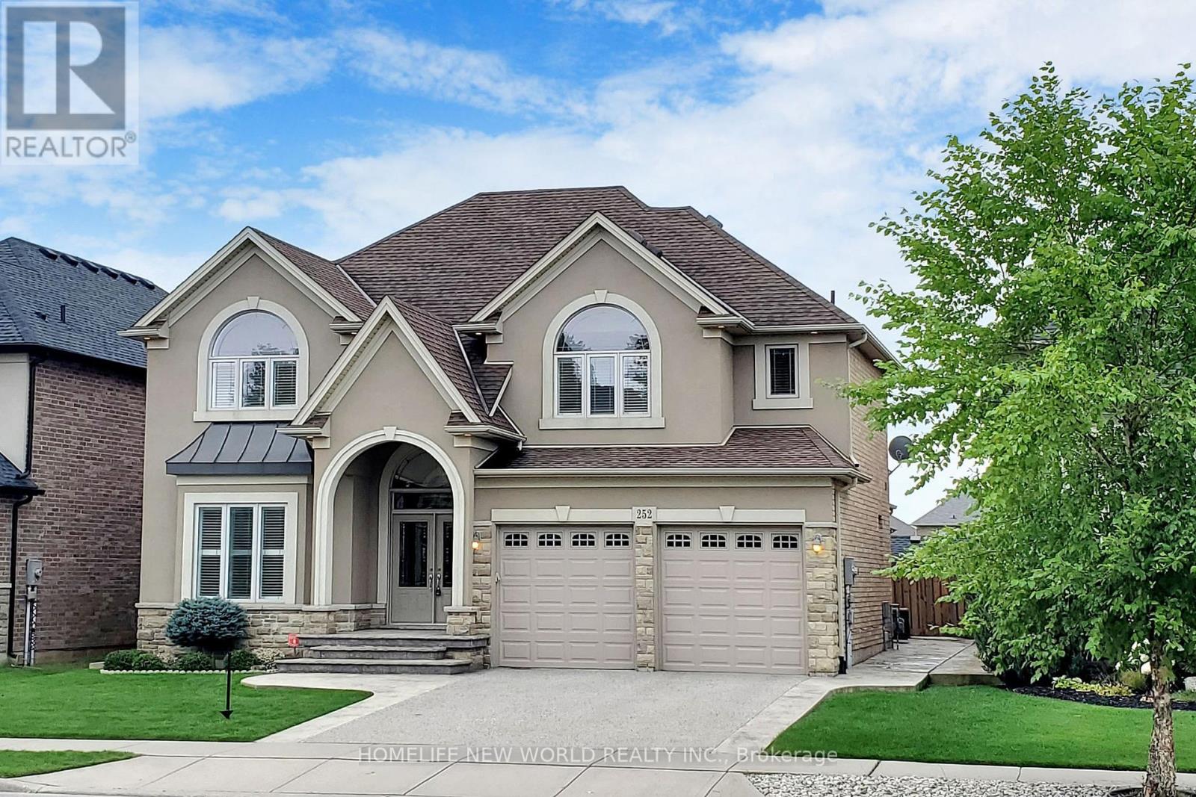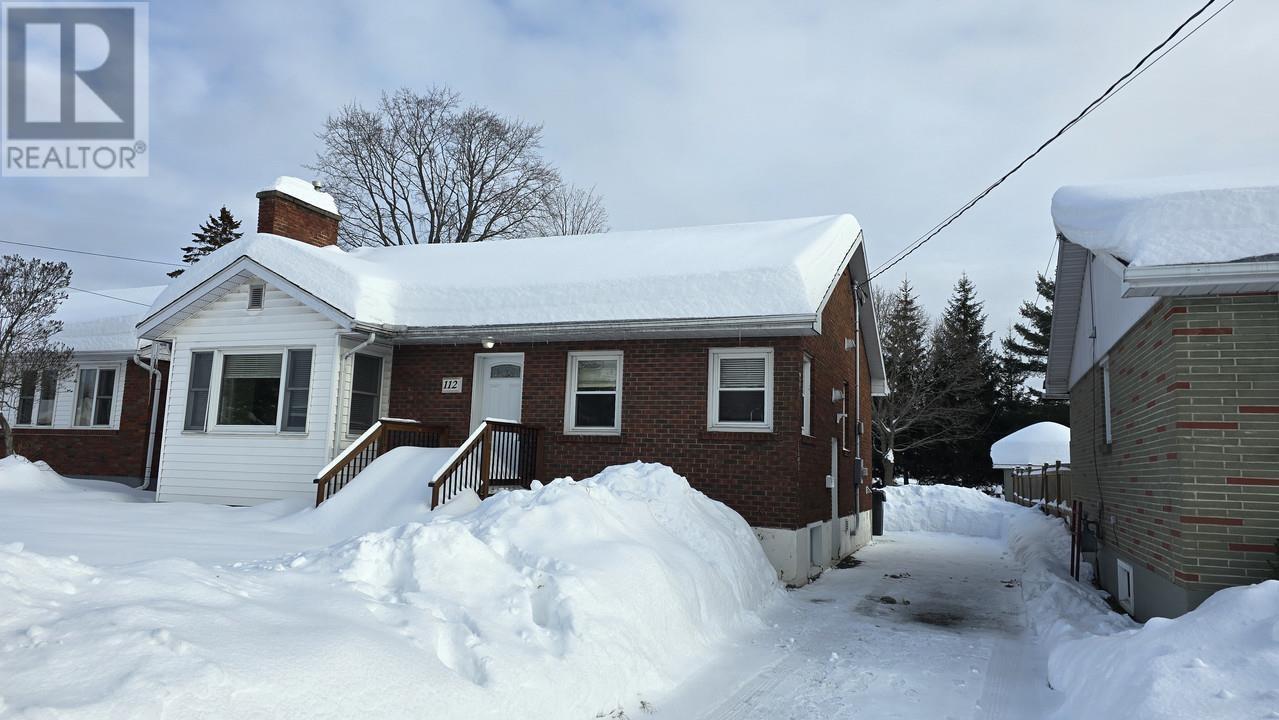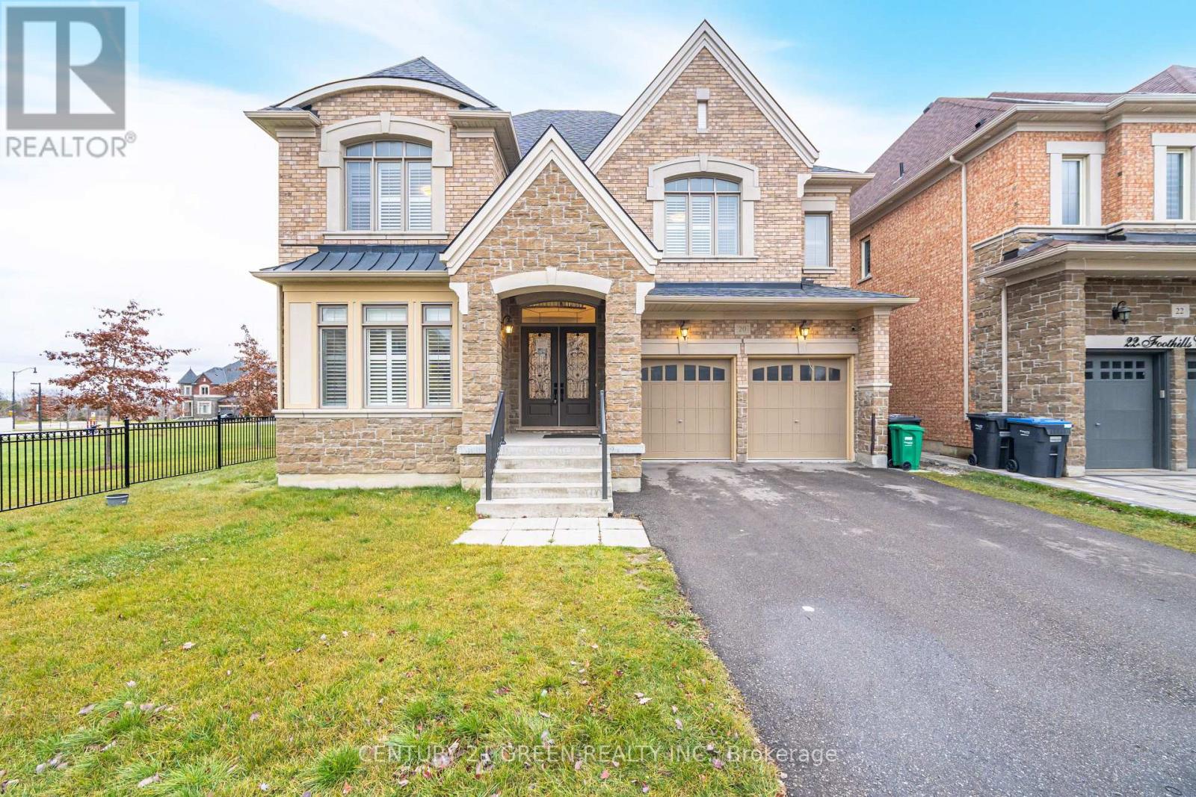7 - 3062 Lake Shore Boulevard
Toronto, Ontario
Spacious 3 storey townhouse great city living, close to the lake, spacious kitchen with SS appliances & granite breakfast bar, good size bedrooms, both with ensuites & good size closet space.2nd level has an open concept with hardwood floors. 2nd bedroom has a walk-in closet plus anothercloset. office/den or could be a 3rd bedroom on the ground floor. attached garage. steps to parks,schools, restaurant, transportation and all amenities. (id:35492)
RE/MAX Realty Specialists Inc.
5231 Signature Grandview Drive
Huntsville, Ontario
It doesn't get any better than this! Where can you buy waterfront property in Muskoka at this price point? Zoned Commercial/Residential for ""Legal"" Short/Long Term Rental. Flexibility to use as a Muskoka getaway or as an investment property. Presently used as an AirBnb. Totally renovated. All inclusive condo fees. Newer A/C heating system, central vacuum. Rental income ready - Fully furnished for easy start up. Fantastic unobstructed Muskoka view of lake and trees. Top floor (quiet with no one over head). Shiplap covered ceilings (no popcorn ceiling) Private owners & guests swim dock - kayak launch. On a chain of lakes with 40 miles of boating. Minutes from Huntsville. Pet friendly for Owners. Four seasons - Each beautiful in their own way. Close to downhill skiing, Arrowhead Park, Limberlost, Algonquin Parks, golf, fishing & hiking trails. All furnishings and appliances included. Reasonable carrying costs. (id:35492)
Century 21 B.j. Roth Realty Ltd.
252 Mother's Street N
Hamilton, Ontario
Wonderful Family Home In A Great Neighborhood. This Home Features A Large Family Size Kitchen With Stainless Steel Appliances That Overlooks The Back Yard And Spacious Family Room. Main Floor Den Is Perfect For A Home Office. Hardwood Flooring And 9 Foot Ceilings On The Main Level. Generous Bedroom Sizes, And Each Bedroom Has It's Own Walk In Closet. Large Master Bedroom Features A Walk In Closet And A Dual Sink Vanity. Fully Fenced Yard With Gorgeous Patio **** EXTRAS **** Stainless Steel Fridge, Stove, Dishwasher, Microwave. Garage Door Openers, All Electric Light Fixtures, All Window Coverings. Include High Grade Washer And Dryer (id:35492)
Homelife New World Realty Inc.
21726 Highway 48
East Gwillimbury, Ontario
Picture this....Driving through your private gate to your quaint country oasis bordered with trees and nature, surrounded by wildlife but close enough to main commuter routes to the South leading you to the GTA. This recently renovated 3 Bedroom Bungalow is waiting for your personal touch and full of opportunity for years to come. With the basement partially finished you can put your own ideas to reality in this recreational space covering the full footprint of the home. With a single car detached garage and additional exterior storage space ready for your imagination! Workshop, Solarium, Greenhouse, Artist Studio...possibilities are endless. The nearly square lot features mature trees and privacy hedges, flower garden beds and plenty of space for outdoor enjoyment. **** EXTRAS **** New Windows, Roof 2022, Appliances 2022, Undermount Kitchen Lighting, Granite Counters, Septic Pumped Aug. 2023 Inclusions: Fridge, Stove, Washer, Dryer, Hot Water Tank (id:35492)
RE/MAX Hallmark Chay Realty
516 - 39 Upper Duke Crescent
Markham, Ontario
Welcome To The 39 Upper Duke In The Demand Location Of Downtown Markham.Spacious & Functional Open Concept Layout W/ 9 Ft Ceiling. Large Windows Throughout. Beautiful French Doors Leading Into the Balcony. New Flooring (2023), New Kitchen Cabinet And Countertop With Backsplash(2023). Eat-In Kitchen with Bar Seating. One Bedroom With New B/I Closet. Upgraded Washroom (2023). New Stainless Steel Appliances (2023). New Blinds.Very Quiet And Convenience Neighbourhood. Steps To Viva Bus Stop, Cineplex Theatre And York University Markham Campus. Easy Access To Hwy 407/404. Top School Zone. Don't Miss It. **** EXTRAS **** Lockbox For Easy Showing. 15 Mins Advance Booking. Very Well Maintenance. Just Like New. The Listing Salesperson Is The Seller. Please Send Offers To [email protected]. Thank You For Showing. (id:35492)
Homelife Landmark Realty Inc.
83 Hinrichs Crescent
Cambridge, Ontario
Welcome to this delightful 3-bedroom, 3-bathroom home! With a fresh, inviting interior and upgrades throughout the house, you'll feel right at home. This home features specious bedrooms and convenient upstairs laundry, ensuring comfort and ease. Enjoy the luxury of walk in closets and abundant natural light. The finished basement offers another living space, complete with a full washroom and laundry. The backyard is a perfect oasis for you! This home offers everything you need to create lasting memories. Don't miss out on this incredible opportunity! (id:35492)
Pontis Realty Inc.
624 Montessor Crescent
Alfred & Plantagenet, Ontario
Welcome to your dream home! This exquisite open concept property features 4 bedrooms, each with its own walk-in closet, providing ample storage and comfort for the whole family. Enjoy the luxury of 2.5 beautifully appointed bathrooms, including an impressive ensuite perfect for relaxation. The gourmet kitchen is a chefs dream, offering an abundance of cabinets, a large island for meal prep, and a walk-in pantry for all your storage needs. The impressive living room boasts soaring 18-foot ceilings and a cozy gas fireplace, creating a warm and inviting atmosphere for gatherings. Venture downstairs to discover a large recreation room, perfect for movie nights or playtime, with rough-in plumbing for a future bathroom. Step outside to your fully landscaped property, featuring beautiful flower beds, a composite deck, and a patio, ideal for outdoor dining. Don't miss this opportunity to own a home that perfectly blends style, functionality, and comfort. Schedule your showing today! (id:35492)
Exit Realty Matrix
108 - 1010 Dundas Street E
Whitby, Ontario
Welcome to HARBOUR TEN10 - A Brand New Condominium Building in Whitby, Solid build construction, backing into a well established row of homes and yet standing tall on top of the community. Harbour Ten10 in its Majestic 5 Storey Building A True Testament of being what a THE CROWN JEWEL OF DURHAM looks like. This Brand New, Never Lived in Unit in the Heart of Downtown Whitby is ten minutes away to everything Whitby has to offer. We are offering The Oasis Model on the Ground Floor Level featuring a 2 Bedroom with 2 Bathroom w/ 798 sq. ft. of full living space 665 interior plus 133 exterior terrace facing greeneries. Open Concept Kitchen with full size cabinetry, full size stainless steel appliances, built in microwave hood vent, quartz countertop, upgraded lighting in each spaces, combined with spacious living and dining area. Primary Bedroom is equipped with walk in closet spaces and a 3 piece ensuite bathrooms. An ample second bedroom won't disappoint either with access to another bathroom. Well appointed interior finished as well as exterior finishes won't disappoint any discerning buyers. Close to everything, Durham bus stop outside the building, close to Hwy 407, 401, 412 and others, Dining & Entertainment through Dundas Street and others, Expansive Golfing, Waterfronts and Marinas around, Place of Worship, Malls, Groceries and Shopping. This home is great for Downsizers, Change of Lifestyle Seniors, Starting A Family and or Simply upgrading from Renting to Owning, this home is for you! Come and have a look, book a showing today and you won't disappoint. **** EXTRAS **** All Electrical Light Fixtures, All Brand New Stainless Steel Appliances, Washer & Dryer (id:35492)
RE/MAX Hallmark Realty Ltd.
2105 - 390 Dixon Road
Toronto, Ontario
Gorgeous. Very Well kept prime location 2+1 bed. move in condition. Ensuite laundry & underground parking, security 24 hours. All amenities walking distance. Maintenance fee include all utilities. **** EXTRAS **** Lockbox for easy showing flexible closing (id:35492)
Homelife/miracle Realty Ltd
Ph12 - 1010 Dundas Street E
Whitby, Ontario
Welcome to HARBOUR TEN10 is A Brand New Condominium Building in Whitby, Solid Build Construction, backing into a well established row of homes and yet allowed you to stand tall on top of it all, Harbour Ten10 in its majestic exterior stand tall as A True Testament of being THE CROWN JEWEL OF DURHAM looks like. A Brand New, Never Lived in Unit in the Heart of Downtown Whitby is ten minutes away to everything Whitby has to offer. We are offering The Breeze Model on the Penthouse Level featuring a 2 Bedroom plus Den/Study can be used as 3rd BR with 2 Bathroom w/ 992 sq ft of full living space 837 interior plus 155 covered exterior balcony facing greeneries. Open Concept Kitchen with full size cabinetry, full size stainless steel appliances, built in microwave hood vent, quartz countertop, upgraded lighting in each spaces, combined with spacious living and dining area. This perfect square floor plan is both practical and functional for everyday living is a combination of sophistication and viability on how you move around each spaces. Primary Bedroom is equipped with 2 closet spaces and a 3 piece ensuite bathrooms. A large second bedroom won't disappoint either with access to another bathroom just outside the room.Well appointed interior finished as well as exterior finishes won't disappoint any discerning buyers. Close to everything, Durham bus stop outside the building, close to Hwy 407, 401, 412 and others, Dining & Entertainment through Dundas Street and others, Expansive Golfing, Waterfronts and Marinas around, Place of Worship, Malls, Groceries and Shopping. This home is great for Downsizers, Change of Lifestyle Seniors, Starting A Family and or Simply upgrading from Renting to Owning, this home is for you! Come and have a look, book a showing today and you won't disappoint. **** EXTRAS **** All Electrical Light Fixtures, All Brand New Stainless Steel Appliances, Washer & Dryer (id:35492)
RE/MAX Hallmark Realty Ltd.
112 Hugill St
Sault Ste Marie, Ontario
Welcome to 112 Hugill Street, a well-maintained bungalow nestled in a great neighborhood near Algoma University and many other amenities! This fully legal duplex features a spacious 2-bedroom main floor, freshly vacant and move-in ready, with a bright, inviting layout and a sundeck with a large fenced in yard to enjoy outdoor living. The 3-bedroom lower level is currently occupied, providing immediate rental income potential. Equipped with gas heating and hot water on demand. With parking for up to 5 vehicles, it’s as practical as it is charming. This property boasts a large and private back yard that backs onto Algoma University. Whether you're looking for a smart investment or a comfortable family home, 112 Hugill Street is the perfect choice! Book your viewing today! (id:35492)
RE/MAX Sault Ste. Marie Realty Inc.
20 Foothills Crescent
Brampton, Ontario
Luxury by Royal Pine, High End Finishes, Premium Wide Lot with many upgrades! Come and check out this stunning 5+2 bedroom, 6-bathroom corner home - a true masterpiece, offering an incredible 4200+sq. ft. of luxurious living space and an additional 1600 + sq. ft in the professionally finished basement. Situated adjacent to the park and walking distance from public transit and easy access to nearby recreation centers, libraries, plazas, and places of worship.* Grand Foyer: A dramatic entrance with soaring ceilings, hardwood in the entire house with a Living, Dining, Office & Family all separate with Hardwood Floors. Open-Concept Living & Dining Areas: Ideal for entertaining, featuring 10-foot ceilings with pot lights and large windows that flood the space with natural light. Gourmet Kitchen: A chef's dream, complete with high-end stainless-steel appliances, a large island with seating, and ample counter space for culinary creations. Family Room: A cozy space perfect for relaxing, with a gas fireplace and pot lights Master Suite: A spacious retreat with pot lights and with walk-in His/her Closets and a spa-like 6 pc en-suite bathroom, featuring a soaking tub and separate walk-in shower. All Four generously sized bedrooms with attached washrooms, all with custom closet organizers and 9-foot ceilings. Finished, Legal Basement:* Separate Entrance: Ideal for renters or extended family. Living Area: The basement includes a living area, a fully equipped kitchen, and two spacious bedrooms. Additional Amenities: A separate laundry room, a rec room with a wet bar, and two washrooms for added convenience. Other Notable Features:* Separate Laundry Facilities: Both on the main floor and in the basement for added functionality.* High-End Appliances: Including stainless steel fridge, stove, dishwasher, range hood, microwave, and washer/dryer.* Additional Appliances in Basement: Fridge, stove* Garage: wiring installed in the garage for EV charging. (id:35492)
RE/MAX Gold Realty Inc.












