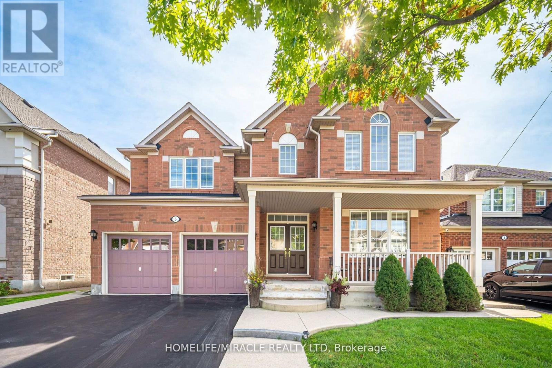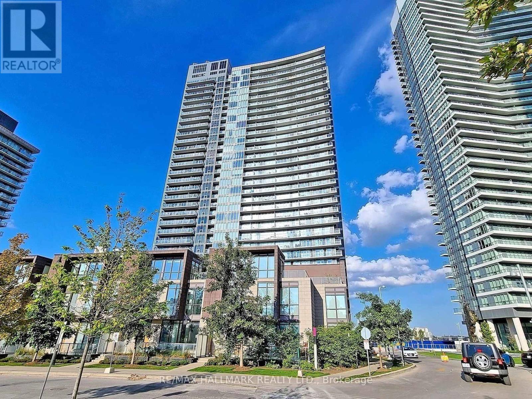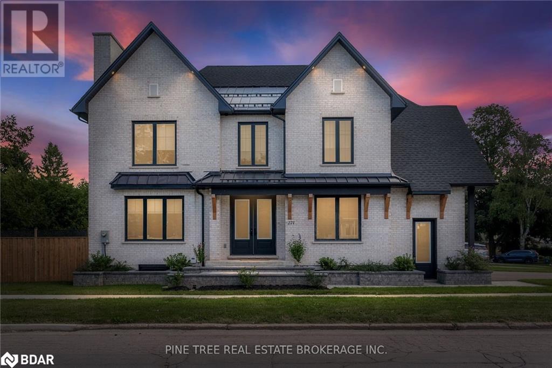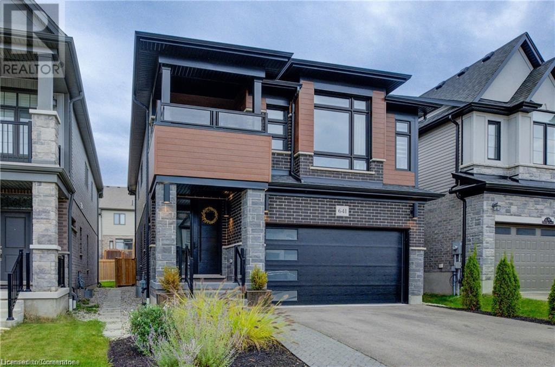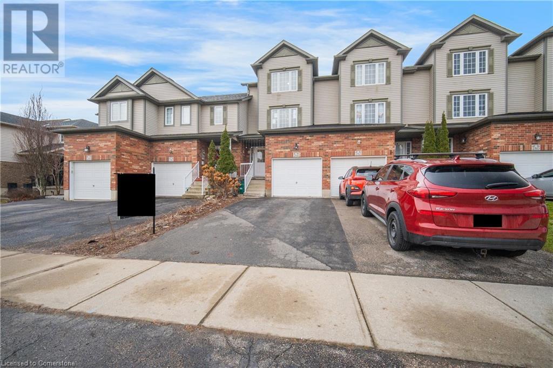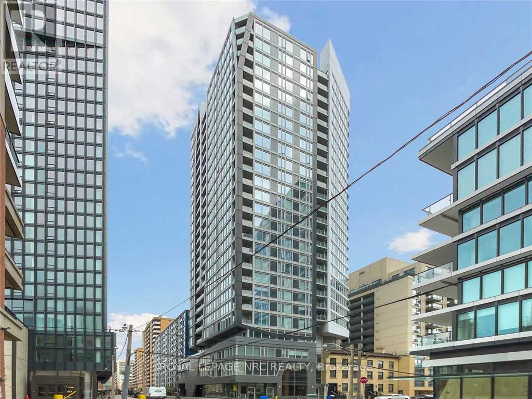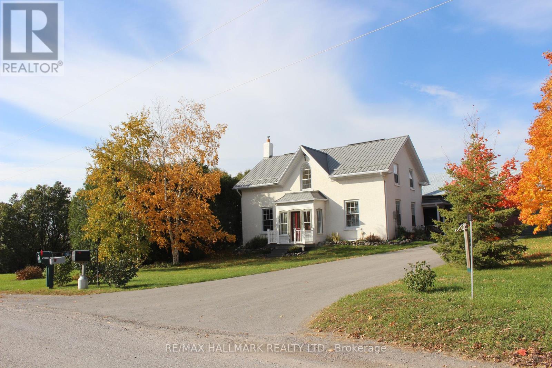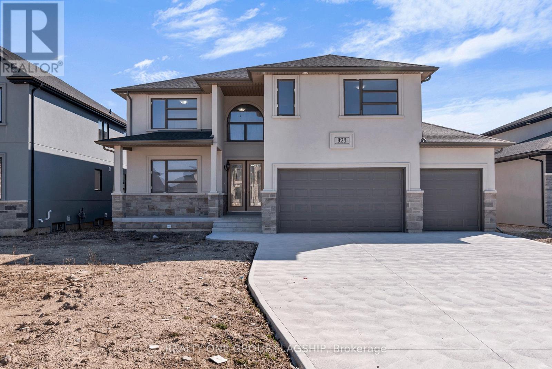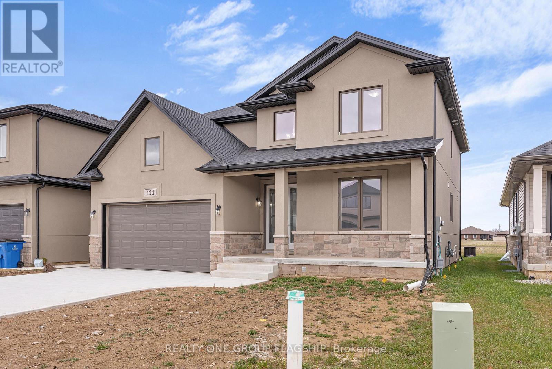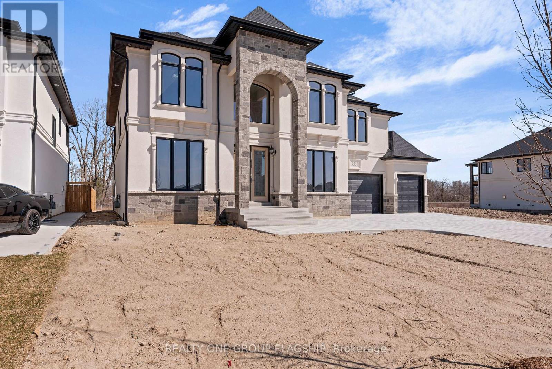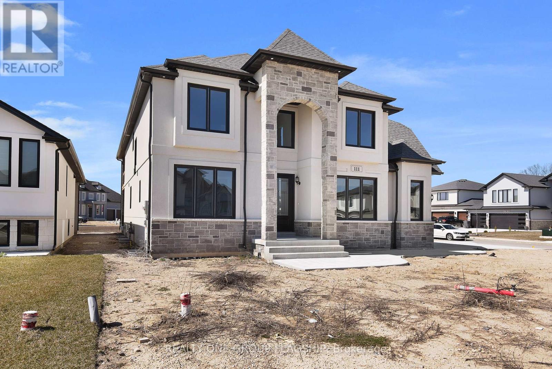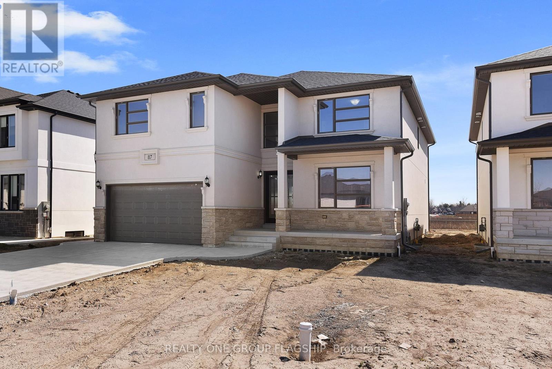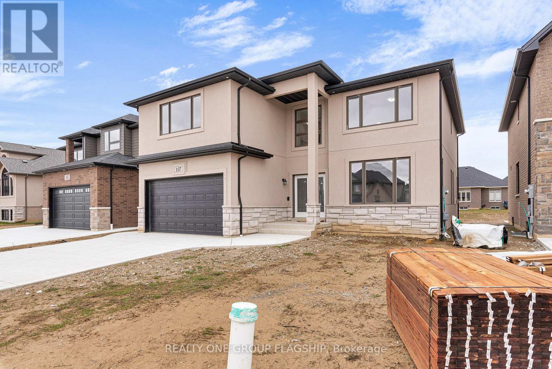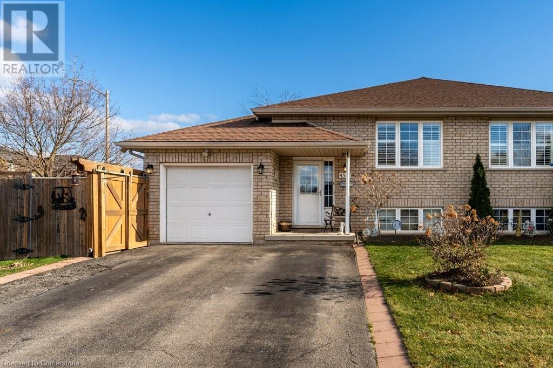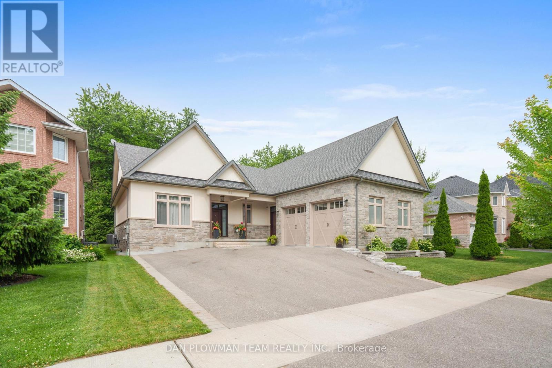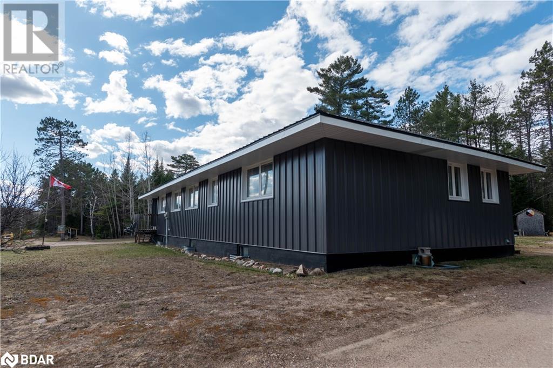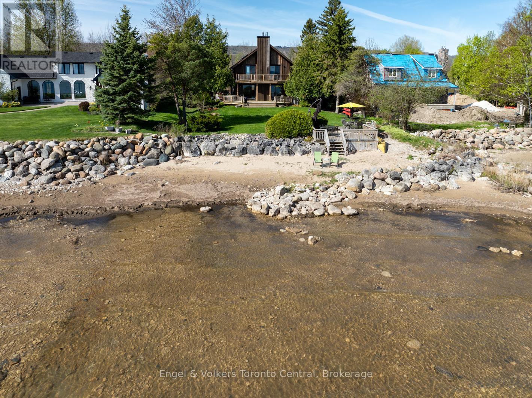607 Edgewater Crescent
Burlington, Ontario
Cottage living in the city! Rare waterfront opportunity awaits in one of Aldershot's most coveted neighbourhoods. Nestled next door to the Burlington Golf & Country Club and the Bay, this distinctive property boasts an expansive lot on a tranquil cul-de-sac. The lush backyard provides a private haven for outdoor enthusiasts with direct access to the harbour for boating and water activities. Enjoy panoramic lake views from a secluded patio just steps from the living room. The gourmet kitchen offers breathtaking bay views, while the open-concept layout effortlessly accommodates both casual family gatherings and formal entertaining. The main level features a bedroom, an office (which can be turned into a second bedroom) and a full bathroom, offering versatile living spaces to suit your needs. The lower level includes a spacious primary bedroom complete with walk-in closet and a well-appointed bathroom. Two double sided wood burning fireplaces. Jointly owned beach. A great opportunity to open up the front of the property by adding a circular driveway. Don't miss out on this unparalleled opportunity to own on the water! **** EXTRAS **** Elementary School; Kings Road Public School, EEC Saint-Philippe, Maplehurst Public School, Ecole Elementaire Renaissance, Holy Rosary. High Schools Burlington Central High School, Aldershot High School, Thomas Merton Catholic School (id:35492)
RE/MAX Escarpment Realty Inc.
5 Valleywest Road
Brampton, Ontario
(Wow) Absolute Show Stopper! Gorgeous Detached Home In Vales of Castlemore. situated on quiet st. offering Prime Location. Main floor double door entry , Spacious living area, Separate Dining Area, Chef's Kitchen with granite counter , stainless steel appliances , centre island, Separate family area with Fireplace, 9 ft ceiling on main floor, Office on main floor. Well designed lay-out. Oak stairs leads to second floor - 5 Bedrooms + Prayer Room (Can be used as Laundry. Pluming has been installed & 3 full bathrooms . Primary Br with 5pc ensuite. Two other bedrooms with jack & jill bath. Fully Finished basement with 2 bedrooms, kitchen , huge rec room & full bathroom and Large Windows. Separate Side Entrance to the basement by the builder. About 5 yr old furnace & ac Concrete all around the house. .Fully Fenced bk Yard with wooden Deck & patio in back yard to enjoy the outdoors. This home is proudly owned by the original owner. well kept and maintained Must be seen. steps away from all the Amenities **** EXTRAS **** Close to all amenities, school, grocery, park, public transit (id:35492)
Homelife/miracle Realty Ltd
310 - 15 Kensington Road W
Brampton, Ontario
Amazing Opportunity For First Time Buyers & INVESTOR. Spacious Condo Unit With Enclosed Balcony. New Morden Kitchen Including Soft-Close Cabinets, Upgraded Bathroom With New Vanities, Quartz Counter Tops. Freshly Painted Walls. Laminate & Ceramic Floors Throughout walking distance to Bramalea City Centre, Grocery store, Convenience store, Doctor office, Highway, Chinguacousy Park, Bus Transit and Go station. Heart of Brampton. Maintenance Fee Includes All Utilities, Cable, Internet, and Parking. **** EXTRAS **** STOVE, FRIDGE,MICROWAVE. (id:35492)
World Class Realty Point
3209 - 121 Mcmahon Drive
Toronto, Ontario
Welcome to Tango! This stunning 2-bedroom + Den Corner unit in Concord Park Place boasts 960 Sqft of stylish living space. Enjoy floor-to-ceiling wrap-around windows, and an L-shaped kitchen perfect for an island or dining table. Relish gorgeous park views with Ice Skating Rink and sunsets from the152-sqft balcony. Location is SUPERB!! Minute from Hyw 401 & 404 to access everywhere in the city. 4 Minute Walk from Bessarian & Leslie subway, Oriole GO, Parks, Trails, Starbucks, IKEA, Canadian Tire, Bayview Village, and more. Located conveniently close to 2 Major Malls, Fairview Mall & Bayview Village Mall. Maintenance includes heat, A/C, water, 1 parking, and 1 lockers. Sqft of stylish living space. Enjoy floor-to-ceiling wrap-around windows, and an L-shaped Don't miss out! **** EXTRAS **** Resort-like amenities: 24hr concierge, Exercise Room, Sauna, Steam Room, Indoor and Outdoor Whirlpools, Beautiful Party Room, Rooftop Lounge with Outdoor Alfresco Dining and Park Views, Guest Suites, Visitor Parking and More! (id:35492)
RE/MAX Hallmark Realty Ltd.
628-632 Hwy 594
Eagle River, Ontario
Welcome to 628 - 632 HWY 594 in Eagle River. Offering a fantastic opportunity to own a spacious home with income potential. This raised bungalow features a versatile layout and modern updates, making it perfect for families, investors, or anyone looking to offset their mortgage. The upper level boasts three large bedrooms, a 4-piece main bath, and a 2-piece ensuite off the primary bedroom. The open-concept kitchen, dining, and living room area is ideal for gatherings. A southern-exposed 3-season sunroom extends your living space and provides a sunny retreat. Downstairs, you'll find a versatile bedroom/office space and a fully equipped 2-bedroom apartment. This self-contained unit features a private laundry, open-concept living area, and a 3-piece bathroom, ensuring tenant privacy and comfort. This home offers peace of mind with a new drilled well (2016) and septic system. Enjoy the convenience of included appliances: Main Floor: Fridge, gas range, built-in dishwasher, built-in microwave, window coverings. Lower Level: Two washers, two dryers, fridge, stove, microwave, window coverings, electric fireplace. Outside: 16' x 10' storage shed. On the adjoining double lot, there is an older 2 stall garage / building on site presently used for storage. There is a separate shallow crib-well and older established septic system. Located in the Municipality of Machin, this property combines a picturesque setting with easy access to Eagle River's amenities. Don't miss this chance to own a home that pays you back! (id:35492)
RE/MAX Northwest Realty Ltd.
19 Ritchie Drive
East Luther Grand Valley, Ontario
A True Stunner! This 4+2 bedrooms, 4-bathroom Thomasfield-built home sits on a private, oversized lot with no neighbours at the front or back, offering ultimate privacy. The house features a spacious, chef-inspired kitchen with a huge center island, granite countertops, valance lighting, and a stainless steel range hood. Walk out from the kitchen to a large deck, ideal for entertaining. The bright and open great room boasts a cozy gas fireplace, complemented by an elegant dining room. Convenient main-floor laundry offers inside access to the double garage. The primary bedroom is a luxurious retreat with a spa-like ensuite and dual walk-in closets. A second primary bedroom includes its own ensuite for added comfort, while a walk-out basement with a bedroom offers kitchen and washroom rough-ins, ready to customize. Just minutes from schools, parks, a community center and many more amenities this home is exceptional value for families seeking space, privacy, and style. (id:35492)
RE/MAX Realty Specialists Inc.
138 Sanford Avenue N
Hamilton, Ontario
The house is being sold as is/where is. Entrance by a realtor and realtor's client acknowledges awareness of the home's condition. Please include a clause in all offers that the Buyer acknowledges that the house is as is/where is and that the Seller/POA makes no warranties or representations (id:35492)
Royal LePage State Realty
50 Block Road
Brampton, Ontario
Modern Elegance Meets Family Living, End-Unit Townhouse with Semi-Detached Feel! Step into this stunning 1,875 sq. ft. freehold end-unit townhouse, just 3 years old and perfect for young professionals and first-time buyers. Offering the added privacy of a semi-detached, this home is perfectly suited for young professionals and first-time buyers. The open-concept main floor showcases rich oak hardwood floors, 9-foot ceilings, and recessed lighting. The modern kitchen, complete with premium stainless steel appliances, leads to the garage through a convenient mudroom. Upstairs, the serene primary suite features a coffered ceiling, walk-in closet, and spa-like ensuite with a soaking tub and glass-enclosed shower. Two additional bedrooms & a family bath complete the upper level. This end-unit townhouse blends modern design with practical features, all in a prime location close to schools, parks, and amenities. Don't miss your chance to own this stunning home schedule your showing today! **** EXTRAS **** Central Vacuum rough in, rough in for washroom in basement. (id:35492)
Homelife/cimerman Real Estate Limited
901 - 1333 Bloor Street
Mississauga, Ontario
YOUR SEARCH ENDS HERE! STUNNING CONDO ALERT! This incredible opportunity to live in the prestigious Applewood Place building will not last long! This meticulously maintained and spacious unit boasts an abundance of natural light throughout. The condo features two bedrooms, including a large primary bedroom, and high-quality laminate flooring with under pad throughout. You'll love the open-concept living and dining area, designed to maximize natural light. The kitchen is complete with a cozy breakfast nook and ample cupboard space. Building Amenities include: 24-hour concierge and security. Indoor pool, hot tub, and sauna. Library, games room, and party room. Workshop, exercise, and weight room. Rooftop patio with breathtaking views. Tennis courts, putting green, and shuffleboard courts. Plenty of visitor parking and a hotel suite to rent for guests. Steps to parks, schools, and shopping malls. Easy access to major highways and Toronto Pearson International Airport. Pet-friendly building. This condo includes a large storage room right in your unit. ALL INCLUSIVE monthly maintenance fees, covering all utilities and amenities, including internet and cable. 5 elevators in this building for quick and convenient access. Additionally, the building provides laundry facilities on the same floor along with 24-hour laundry in the building on the RC level. Don't miss your chance to see this exceptional unit! Move-in ready! Enjoy this rare find. A spacious suite, with a fantastic floor plan at a great value, in an amazing building. One (1) owned underground parking space. Additional surface parking can be rented for a monthly fee. LOCATION! LOCATION! LOCATION! Move in and start enjoying everything this fabulous condo has to offer! (id:35492)
Right At Home Realty
60 Elyse Court
Aurora, Ontario
NEW PAINTING; NEW POT LIGHTS; NEW CROWN MOLDING Beautiful No Side-Walk Luxury 3-Storey 3 Br Townhome In Desirable Community. over 3000 sqf living space; THE 3RD FLOOR LOFT CAN USE AS 4TH BEDROOM; Walk Out Basement Back To Ravine. Main Flr 10' And 2nd Flr 9'. Granite Countertop And Center Island In Kitchen. Large Master Rm W/ 4Pc Ensuite, W/I Closet. Hardwood Floor Throughout 2nd&3rd Flr New Backsplash Close To Amenities, Parks, One Minute Walking Distance To Trail, Supermarket, IB School. **** EXTRAS **** Minutes To 404 & Go Train. Steps To Community Center W/Swimming Pool, Badminton Club . (id:35492)
Bay Street Group Inc.
364 Danny Wheeler Boulevard
Georgina, Ontario
Gorgeous Home For Sale In The High Demand Keswick - One Year Old Detached All Brick 4 Br-3 Bath With Double Car Garage. Beautifully Upgraded Large Porch, Foyer & Family Room, Kitchen W/Large Island, Pantry. Quartz Counter Tops Thruout. Custom Hrdwd Flrs, Bright W/Big Windows & Modern Layout. Easy To Open a Sept Ent to Basement. Fabulous Location Near Lake Simcoe, Parks, Schools, Transit, Grocery Stores, Worship. Close To Many Amenities & 8 Min To Hwy 404! **** EXTRAS **** High End Smart Appliances (Fridge, Stove, Microwave, Washer & Dryer, Hood), Window Coverings, Air/Conditioner, All Electric Light Fixtures (id:35492)
Homelife Today Realty Ltd.
271 Codrington Street Street
Barrie, Ontario
Fully Furnished. Just Move in!!. Fall in love with the innovative design of this exquisite luxury home nestled in Barrie's desirable east end. The kitchen truly serves as the heart of the home, designed to impress with its oversized island adorned in Handstone Quartz, complemented by a warm walnut butcher block. The custom range, porcelain and marble countertops, and self-contained bar/coffee nook create the perfect atmosphere for entertaining. The open-concept layout flows seamlessly into the cozy front room, where a Napoleon fireplace adds warmth and charm. The designer main-floor laundry room is a perfect blend of style and function, offering every convenience. Upstairs, the second floor offers four bedrooms and three beautifully appointed bathrooms. The primary suite is an indulgent retreat, set in its own wing with soaring vaulted ceilings, a fireplace, double vanities, and a stand-alone tub. Each closet is thoughtfully fitted with custom shelving for optimal storage. Situated on a corner lot, this stunning property is fully fenced with a full deck. quaint, low-maintenance is for those who appreciate outdoor space without the upkeep. While the out space is intimate in size, it offers the perfect cozy retreat for relaxing or entertaining. Just a short stroll to the lake and nearby scenic parks, this home is the perfect blend of luxury, comfort, and convenience. (id:35492)
Pine Tree Real Estate Brokerage Inc.
641 Wild Rye Street
Waterloo, Ontario
This luxurious home boasts 4+1 bedrooms and 3+1 bathrooms, including a finished basement with an additional bedroom and bathroom. Throughout the house, you'll find the elegance of engineered white oak hardwood flooring, complemented by custom-built ins and a chef's dream kitchen with GE CAFE appliances, a gas cooktop, and wall oven. The main floor features a cozy electric fireplace, while custom woodwork and mudroom built-ins add a touch of sophistication. The basement also includes a convenient kitchenette/bar for entertaining. Upstairs, you'll find Riobel, Delta, and Moen plumbing fixtures in the bathrooms. Outside, the custom one-of-a-kind backyard is a paradise with landscaping, sun-protecting pergolas, and a custom-built Broil King BBQ. Enjoy a maintenance-free lawn with artificial turf in the backyard and stylish hardscaping both in the front and back yards. With close to $500,000 invested in upgrades. (id:35492)
Shaw Realty Group Inc.
284 Sophia Crescent
Kitchener, Ontario
Welcome to 284 Sophia Crescent located in a sought after, family friendly neighbourhood of Kitchener. This beautiful 3 bedroom, 3 bathroom freehold townhome offers mutliple levels of living space that can easily adapt to your lifestyle, while offering ample living space and versatality for everyone. Each level of this home offers modern elegance with at-home comfort. On the main floor, you will find an updated open concept kitchen/dining space with glass sliding doors leading you out to your backyard. The upper level offers a spacious living room, with large windows allowing tons of natrual light. Up a few steps will bring you to 2 generously sized bedrooms and a full 4-piece bath. On the very top floor, your master bedroom retreat awaists, equipped with a walk-in closet and ample space. This home is conveniently located close to all amenities including resturants, shops, great schools and public transit. Dont miss your chance to make this your new home! Taxes estimated as per city's website. Property is being sold under Power of Sale, sold as is, where is. Seller does not warranty any aspect of the property including to and not limited to: sizes, taxes or condition. (id:35492)
RE/MAX Escarpment Realty Inc.
402 - 5070 Pinedale Avenue
Burlington, Ontario
Discover this spacious 2-bedroom, 2-bath Split Layout condo in the heart of Burlington! Featuring an inviting eat-in kitchen with white cabinetry, stylish backsplash, open concept Living dining area with Floor to ceiling windows overlooking green space walk out to the private balcony each bedroom has bathroom access & wall to wall closets, The solarium has direct access to the balcony and could serve as home office or flex space. Enjoy additional storage space for all your needs with large locker & 2 parking spaces included Located in a prime area, you're just moments from shops, restaurants, Fortinos, & easy highway access. This condo combines comfort and convenience, making it the perfect place to call home! Don't miss out schedule your viewing today! Numerous amenities & activities. **** EXTRAS **** Cat only Building, Government Approved Service dogs Only. Buyer & Agent to Do due Diligence when it comes to Pet Restrictions. (id:35492)
Royal LePage Real Estate Services Ltd.
5282 Spring Creek Road
Lincoln, Ontario
Wishing for Country living in Niagara. Conveniently located 15 min south of QEW, 5km to Smithville, 7 km to Beamsville, and 15 km to Grimsby providing access to a range of amenities. Well maintained home offers 2 bedrooms and 2 bathrooms. Many upgrades throughout. No Carpets. Fully accessible main floor living may be what you've been looking for. Foyer leads to a spacious living room with large bay window and easy access to the Heart of the Home. Bright, airy kitchen loaded with natural light. Cook meals with ease in the easy to navigate space, newer appliances and plenty of counter and cabinetry space. There are two good sized bedrooms, with southern exposure and a updated 4 piece main bathroom. Off Kitchen is entry from the garage and laundry/flex space with steps to lower level. Basement has a great layout, potential for renovations, offering endless possibilities for customization and enhancement. In law suite potential, 3 piece bathroom, and separate entry from garage. Bonus separate storage area under the garage. The Sunroom leads to the deck with a timber frame gazebo and the 15' x 26' pool (2022) for outdoor entertaining and summer fun. With no rear neighbors, relax in the open air, enjoy cool summer breezes or put up your feet around the firepit for an evening bonfire. Apple trees flank the east side of the property and await your fall harvest. Yard offers plenty of room for gardening, yard games and pets. Detached garage/shed has concrete floors great additional storage for seasonal furniture and equipment. Let's not forget the 1.5 car garage and parking for 10+ cars. Furnace and A/C '21, U/V Filtration System'21 (id:35492)
RE/MAX Garden City Realty Inc
366 Carlton Street
St. Catharines, Ontario
This beauty has been totally renovated from top to bottom! Super easy to show and best of all, you can set your own rent amounts and select your own tenants! Nothing left to do & there are so many options for the next lucky owner! This virtually new home can be used as an income property as it's a legal duplex (3 bedroom upper, 2 bedroom lower) w/two separate hydro meters, it will make a perfect owner occupied home with some mortgage assistance from the basement unit or it can be used as a multi-generational home with two separate units for some privacy while living close to your loved ones! Location is great as it's on the bus route, it's close to the QEW on-ramp and it's walking distance to a ton of shopping and restaurants as well as schools, parks and churches. This home was professionally renovated on every level in '22-'23 (except for some above grade windows). New basement windows, floors, walls, insulation, both kitchens, both bathrooms, light fixtures, electrical (including panel and two separate meters), plumbing, doors, forced air furnace, central air, pretty much everything has been done....a true turn-key opportunity! Both units have private laundry suites as well! If you've been on the hunt, you're aware how hard it is to find that. This property is one of a kind, come and see it for yourself! You won't be sorry! (id:35492)
Coldwell Banker Momentum Realty
711 - 68 Shuter Street
Toronto, Ontario
Located in the heart of Toronto, this stylish bachelor condo offers the perfect opportunity for first-time buyers or those seeking an entry-level suite. Designed to maximize every inch of its approximately 400 sq. ft., this unit features an intelligent layout, modern finishes, and is in excellent condition. Floor-to-ceiling windows fill the space with natural light, creating an inviting and bright living environment. A fantastic opportunity to own in a prime urban location! (id:35492)
Royal LePage NRC Realty
1211 - 255 Richmond Street E
Toronto, Ontario
This sun-filled studio features a functional open-concept layout with a spacious kitchen and ample cupboard space. Nestled in a vibrant yet peaceful neighborhood, the location offers unbeatable convenience. Steps away from the Eaton Centre, Moss Park, Ryerson University, George Brown College, and St. Lawrence Market. Just 10 minutes to The Esplanade and easy access to major highways. With a perfect 100 Transit Score and an impressive 95 Walk Score, this is city living at its finest! (id:35492)
Royal LePage NRC Realty
524 Paine Avenue
Ottawa, Ontario
Experience the perfect combination of style and practicality in this stunning 4+1 bedroom, 3.5 bath end-unit townhome, ideally situated in the highly desirable Kanata Lakes. Built in 2015, this carpet-free home boasts a sleek, modern design with premium finishes, including hardwood floors throughout the main level and staircase. The bright and airy main floor offers an open-concept layout, complete with a striking stone accent wall that adds both warmth and character.The fully finished basement offers versatile space, ideal for a guest suite, home office, or recreational area. Located just minutes from the Canadian Tire Centre and close to parks, shopping, and dining, this home delivers unmatched convenience and a dynamic lifestyle.Dont miss the chance to make this beautiful townhome in one of Kanatas most sought-after neighbourhoods your own! (id:35492)
Real Broker Ontario Ltd.
4527 Kelly Farm Drive
Ottawa, Ontario
EQ HOMES STUNNER with 2 ENSUITES (perfect for guests or in-laws) this NEARLY NEW 'Palmero"" model offers OVER 2500 SQ FT of living space, exquisite finishes throughout (quartz counter tops, hardwood, smooth ceilings, designer window treatments & lighting fixtures) & OVERSIZED windows that flood the home in natural light. Picture perfect curb appeal, large front porch leading into a bright foyer w/walk-in coat closet. Main floor boasts 10 ft. ceilings, hardwood floors, an open-concept floor plan that encourages entertaining. Designer gourmet kitchen w/ large island overlooks the great room w/ FP & access to the fully fenced backyard. Main floor office/ flex space. Spacious mudroom w/ built-in bench leads to double car garage. 4 generous bedrooms (all with walk-in closets), 3.5 spa-like bathrooms & basement is drywalled and has a rough-in for full bathroom (infrastructure done to complete in-law/ rental suite). Nestled in Findlay Creek...STEPS TO schools, parks & MINS TO shopping & LRT station. Call today for a private viewing. No Offers until 4:00 P:M January 19,2025 as per form 244 (id:35492)
RE/MAX Hallmark Realty Group
1124 Old Goulais Bay Rd
Sault Ste. Marie, Ontario
Looking for peace and tranquility. Look no further. Almost seven acres at the top of the city. Complete with a creek, apple trees, blueberry and raspberry bushes. The property currently has a well-maintained mobile home, garage and shed and well and septic. Please check document section for information from the City regarding pending changes to REX Zoning. Also buyers should be aware of the possibilities of required conservation authority permits regarding future use. This is a rare opportunity to own a lovely spot on a quiet dead-end road still very close to the city. (id:35492)
Century 21 Choice Realty Inc.
3759 Highway 3
Haldimand, Ontario
Welcome home! Renovated Century Farmhouse, where character and charm meets modern living! Nestled in a quiet and desirable area on 0.92AC in rural outskirts of Hagersville surrounded by farmland and mature treed setting. Step inside and be greeted by the warmth of the abundance of natural light and desirable open concept floor plan. With approx. 1800sqft of living space there's ample room for everyone to unwind, entertain, and spend time together. The heart of the home lies in the spacious kitchen complete with stone counter tops, a large island, and stainless-steel appliances. Main floor also features a renovated 3pc bathroom, spacious living room, dining space and convenient laundry/mud room. Second levels offers 3 bedrooms and a renovated 4pc bathroom Once you walk out to the expansive yard, youll not only enjoy the peace and tranquility but great entertainment amenities such as fire pit, lovely large gazebo perfect to relax and sip your morning coffee or gather in the evening to watch some outdoor movies. This property also features a detached garage, parking for up to 10 vehicles, hydro one updated from road to house, custom blinds in bedrooms/bathrooms and living room, laminate flooring throughout water pump and updated 200amp. Dont miss this amazing opportunity to live in this beautiful community approx. 30mins to Hamilton/Dunnville/Simcoe, 15mins to Lake Erie/Grand River. (id:35492)
Keller Williams Edge Realty
198 Concession Road 2 W
Trent Hills, Ontario
Perched on one of the highest points in Warkworth, this nearly 5-acre property is a true gem, offering a perfect blend of natural beauty, privacy, and endless possibilities. Whether you're dreaming of a peaceful retreat, a hobby farm, or an equestrian haven, this property has it all. With breathtaking views and a wealth of unique features, this 2000+ sqft farmhouse offers a level of character and charm that simply cant be found in a new build. With panoramic views of rolling hills, the home features spacious rooms filled with natural light, original wood floors, and a warm, inviting atmosphere. The property has lucrative short term rental potential, offering exciting opportunities for additional income or business ventures, due to its proximity to Prince Edward County, St. Anne's Spa, and Warkworth's vibrant array of shops. The property includes an auxiliary building with two horse stalls and equipped with hydro and frost-free water. The historic two-story barn used as a honey hut in 1926, adds to the property's unique appeal, offering plenty of room for storage or workshops, tool and/or toy storage. For those seeking relaxation, a custom-built sauna with a view and top-of-the-line Harvia wood-burning stove provides a perfect spot for unwinding after a long day. Crystal-clear water comes from a reliable 240-foot well, ensuring pure water for both the home and any agricultural use. The expansive land offers numerous possibilities, whether you're looking to expand for farming, build additional structures, or even develop a guesthouse. This property seamlessly combines tranquility with convenience, offering a peaceful retreat while still being close to all the amenities that Warkworth has to offer. Don't miss this rare opportunity to own a unique, versatile property in one of the most picturesque areas of Warkworth (id:35492)
RE/MAX Hallmark Realty Ltd.
164 Macnab Street N
Hamilton, Ontario
MAKE YOUR OFFER TODAY!!! Attn: First Time Buyers, Investors, Renovators. Nestled in the heart of Hamilton, this spacious 4-bedroom, 2-bathroom home with 10 foot ceiling on the main floor is brimming with potential and perfectly situated for urban living. Although this home may look like a semi, it is registered as a detached home. This home has 1544 sq ft on the main and upper levels with an additional 375 sq ft of finished basement totaling 1919 sq ft of finished living space, with an additional 502 sq ft of space that is waiting your personal touch that can bring this home to a total of 2421 sq ft! Just steps away from top-rated restaurants, a vibrant arts district, and a variety of shops, you'll have the city's best offerings at your fingertips. The home boasts easy access to highways and is within walking distance to Pier 4 Park, Bayfront Park, Waterfront Trails, Jackson Square, and all the amenities downtown has to offer. Plus, it's just a 7-minute walk to the GO Train, making your commute to the GTA a breeze! Inside, you'll find a generously sized living room, a large separate dining room, and an eat-in kitchen, all ready for your personal touch. The finished basement includes a rec room and an additional storage space that could easily be converted back into a bedroom. The home features large principal rooms with parquet flooring in the living and dining areas and laminate flooring both upstairs and in the basement. The level and spacious yard offers opportunities for gardening or relaxation, with the potential to add a parking pad! With a little TLC, this property can be transformed into a stunning residence. Don't miss your chance to create your dream home in one of Hamilton's most sought-after neighborhoods! **** EXTRAS **** Property is registered as a Detached home with MPAC (Municipal Property Assessment Corporation). (id:35492)
Ipro Realty Ltd.
1606 - 1 Rowntree Road
Toronto, Ontario
Beautifully Upgraded Condo In A Prime Location!! Open Concept With Solarium!! Upgraded Tiles, Full Renovated Kitchen And Bathrooms. Granite Counter In The Kitchen. Exactly near banks of the Humber River is filled with light and space. Locker & One Underground Parking. Luxury Amenities - Concierge, Gym, Indoor Pool, Party/Meeting Room, Squash/Racquet Court, Visitor Parking Close To All Amenities. Junior Middle And High School Is Just A Walking Distance Away. Close To All Shopping Malls. Close To The Hospital. Great Location Near York Kipling Go And Finch LRT, Easy Access To 407/401/400. Perfect For Investors, Downsizers, And First-Time Buyers. Rabba Plaza Is Just Next To The Condo. (id:35492)
Homelife/miracle Realty Ltd
138 Wright Street
Richmond Hill, Ontario
Custom Built 4 Bedroom Family Home Designed with Supreme Finishes and Features. Sophisticated Vantage Automated Lighting Package Sonos Audio Throughout B/I Speakers, Low Voltage Lighting, Security Monitoring w/ Cameras. 10 Ft Main, 9 Ft Upper and Lower Levels $$$ High End Lighting Fixtures, Peruvian Rosewood Hardwood Flooring, Extensive European Marble Used Starting From Front Foyer, Kitchen Island & Fireplace Mantel. 3 Kitchens Featuring a Picture Frame Custom Kitchen on Main w Breakfast Area, Subzero, Wolf Appliances, Farmhouse Sink w/ Views of Landscaped Yard, Pergola Covered Outdoor Seating w/ Fireplace, Fisher Paykel Outdoor BBQ Kitchen. Downstairs Includes A Designer Kitchen w/ B/I Wine Rack & 2 Bar Fridge/Coolers. Home Features Natural Light Sourced From Large Windows & Skylight, Custom Oak Staircase, Wainscot Detailed Walls & Coffered Ceiling Embrace Dynamic Features. Main Level Study Opens Direct to Oversized Porch, Concrete Driveway, Outside EV Hookup, 200 Amp Service. Hunter Douglas Blinds, Complete Spray Foam Insulation, High Efficiency Furnace/AC. Large Mudroom w Sink B/I Storage, 2nd Level Laundry Room, Radiant Flooring In Primary Ensuite. Ultimately End Your Day In Your Personal Wellness Space Featuring Dry Scandinavian Sauna Core, Steam Room w/ Shower & Personal Gym w/ Mirrored Walls and Foam Noise Cancel Flooring. Home Sits On a Quiet Street, Picturesque Mill Pond Community w/ Walking Distance to Hidden Trails, Walking/Biking Trails, Amenities on Yonge, Great Schools, Great Choices for Restaurants, Richmond Hill Centre for Performing Arts, & Transit Options. **** EXTRAS **** Professional Landscaped Lot Set Back Deep Hidden From Street, Eye Catching Brick & Stone Exterior. Not the Ordinary Home on Market - View This Exceptional Charming Transitional Motif (id:35492)
Forest Hill Real Estate Inc.
266 Catherine Street
Hawkesbury, Ontario
Available immediately! A great, affordable starter home. Centrally located on a huge lot. A spacious main floor living area with practical main level laundry room combined with a bathroom. A dining room with gas fireplace and plenty of space to create a home office nook. Well designed kitchen with ample cabinets, counterspace, peninsula counter and gas stove. Two oversized bedrooms on the second level with a second 2 piece bathroom. Partially fenced backyard with detached workshop and plenty of space for kids to play. Book a private tour. Virtual walkthrough with floor plans and measurements in the multimedia section. (id:35492)
Exit Realty Matrix
459 Ivings Road
Saugeen Shores, Ontario
This 1228 sqft freehold townhome at 459 Ivings Drive in Port Elgin will be ready for occupancy this Spring. The main floor features an open concept living room, dining room and kitchen with 9ft ceilings and hardwood floors; with access to a covered 10 x 11'10 rear deck from the dining area. There is just one bedroom on the main floor and 2 more in the finished basement. From the finished garage there's a nice size laundry room and 2pc powder room. Standard features include central air, automatic garage door opener, Quartz kitchen counter tops, 1 gas fireplace, finished basement, sodded yard and more. Prices subject to change without notice. HST is included in the asking price provided the Buyer qualifies for the rebate and assigns it to the Builder on closing. (id:35492)
RE/MAX Land Exchange Ltd.
126 Broadbent Road
Mckellar, Ontario
DISCOVER SERENITY with 535' SHORELINE & 1.42 ACRES of PRIVACY on PRIME LAKE MANITOUWABING! Enjoy the Soothing Waterfalls, Quiet Riverside location, Deep water dockage, Great protected swimming, FISHING ENTHUSIASTS will Love the abundance of Pickerel, Pike, Large & Small mouth Bass, Extensively renovated 4 Season Lake House features 3 bedrooms, 2 baths, Custom kitchen enhanced with quartz countertops, Huge center island w/seating, Abundance of designer maple cabinetry, Under cabinet lighting, Stainless appliances; Double oven, Wine fridge, Hickory engineered hardwood flooring, Heated ceramic foyer floors, Warm white wash pine ceilings w/LED pot lighting, Relax in the sunroom with walkout to generous lakeside deck or unwind in the walkout lower level family room w/built in cabinetry & propane gas fireplace enhanced with easy care laminate floors, Water filtration system, Updated septic system, Air conditioning, Automatic Generac system, Handy persons will appreciate the DETACHED INSULATED GARAGE + Double carport, Perfect for storing the toys, Finished Loft Guest Suite features living area, private bedroom, and 1 pc bath w/composting toilet; Ideal for extended family & guests, Enjoy ACCESS to LAKE MANITOUWABING via the peaceful river setting to explore the 94 kms of shoreline, Perfect for power boating, canoeing, kayaking, fishing, Convenient Marina, Resort, Golf & Dine at 'The Ridge' or boat to the Village of McKellar for amenities and the Saturday morning summer market, Located just 20 mins to Parry Sound, Paved road with easy access to Hwy 400 & GTA, High speed fibre-op internet coming to the area, This IMMACULATE LAKE HOUSE is Ready to Make Family Memories! **** EXTRAS **** 'Upper' level rooms refer to finished garage loft area w/ living, dining, kitchenette, guest bedroom, 1 pc bath w composting toilet. Additional rooms: Storage room in house lower level: 4.47x2.49; Lower level 3-pc bath 3.40x2.49. (id:35492)
RE/MAX Parry Sound Muskoka Realty Ltd
505 - 410 Queens Quay
Toronto, Ontario
Discover urban luxury at Aqua Condo by Monarch! This stylish one-bedroom suite boasts a spacious open-concept design, combining the kitchen, living, and dining areas. Benefit from generous closet space and convenient proximity to Toronto's iconic landmarks, like the CN Tower and St. Lawrence Market. Enjoy top-tier building amenities, including a rooftop terrace and a party room. (id:35492)
RE/MAX Hallmark Realty Ltd.
700 Levac Drive
Ottawa, Ontario
Welcome to 700 Levac Drive, a beautifully upgraded 4-bedroom, 2.5-bathroom home in the family-friendly community of Fallingbrook. From the moment you arrive, you'll appreciate the pride of ownership and curb appeal as every detail of this home has been thoughtfully designed, blending style, function, and comfort. As you step through the new front door, you'll enter a spacious foyer w elegant ceramic tile and custom closet space, setting the tone for the rest of the home - a perfect balance of warmth and sophistication. The main floor features a sun-filled, open-concept living and dining area w engineered hardwood floors, smooth ceilings, and modern pot lights - this space is ideal for both relaxation and entertaining, with plenty of room to host family and friends. The chef-inspired kitchen is a standout, featuring a large breakfast island, stainless steel appliances, ample cabinetry, and stunning Viatera quartz countertops - whether cooking for yourself or hosting guests, this kitchen is as functional as it is beautiful. Upstairs, the expansive primary bedroom boasts a fully renovated ensuite with floor-to-ceiling ceramic tiles, custom shower, luxury vanity, and custom lighting. The upper level also feature three additional bedrooms all with new laminate flooring. One of which has a wood-burning fireplace with updated ceramic surround - making it ideal for a 2nd family room, rec room, home office, gym, or bedroom - the possibilities are endless! The finished basement adds more living space (perfect for a home theater, playroom, or additional storage), while the oversized backyard deck w pergola and lush landscaping (roses, hydrangeas, lavender bushes, etc.) creates a perfect spot for outdoor entertaining. Don't miss the opportunity to own this family haven in an absolutely prime location w top-rated schools, parks, walking trails, and convenient access to shopping, transit, and future LRT stations! Please consult the ""Feature Sheet"" for a full list of upgrades. (id:35492)
Keller Williams Integrity Realty
11 - 65 Fiddlers Green Road N
London, Ontario
Close to amenities, trails, bus routes, shopping, groceries, this unit is an ideal location near Oxford and Hyde Park. If you are looking to downsize, make a first time purchase, or looking for an investment property this unit is perfect. Welcome to #11-65 Fiddlers Green. This 2 bedroom 3 bathroom all brick condominium has hardwood floors and a spacious master bedroom with ensuite. With only nine units in the complex this quiet unit is close to everything you will need. The unit has an easily accessible 2 car garage, good size kitchen and eating area that looks out on with a front courtyard you can enjoy in the summer months. (id:35492)
Streetcity Realty Inc.
3573 Fiorina Street
Windsor, Ontario
Build your dream home on this vacant lot in LaSalle's prestigious Seven Lakes community. HADI CUSTOM HOMES proudly presents this massive 2 storey, to be built home that you can personalize with your own selections. The main floor boasts a bright living room with 17 ft. ceilings and gas fireplace, an inviting dining room with access to a covered patio, a functional kitchen with quartz counter tops, a bedroom, and a 4 PC bath. The second story offers two suites: a Master Suite and Mother-In-Law Suite each with a private ensuite bath. The Master Suite also features a spacious W/I closet and has access to a large private balcony. 2 additional bedrooms, a 4 PC bath and laundry room complete the second floor of this gorgeous home. With a 3 car garage, additional basement space, and side entrance this is truly the home you deserve. Call L/S or visit our model home located at 322 Benson on Sundays from 1-3. Pictures are from a previous model and have been virtually staged. (id:35492)
Realty One Group Flagship
Lot 44 - 101 Kingsbridge Drive
Amherstburg, Ontario
Build your dream home on this vacant lot in Kingsbridge, Amherstburg's newest and best neighbourhood! HADI CUSTOM HOMES proudly presents this spacious 2 storey to be built home that you can customize with your own selections. The main floor features an open concept layout with a versatile kitchen, living room, dining room and 3 piece bath. The second level boasts 4 bedrooms including the primary with a 5 piece ensuite and walk-in closet, laundry room for added convenience, and a well appointed 4 piece bath. With a double garage, additional basement space, and high quality finishes this is truly the home you deserve. 7 year New Home Tarion Warranty for your peace of mind. Call L/S or visit our model home located at 322 Benson on Sundays from 1-3 to get more information and to view floor plans and other available models. Pictures are from a previous model and some have been virtually staged to show the potential of rooms and landscaping of the home (id:35492)
Realty One Group Flagship
323 Benson Court
Amherstburg, Ontario
Make a move to Kingsbridge, Amherstburg's newest and best neighborhood where your newly built home awaits! This spacious 2 storey home has everything you are looking for. The main floor features an open concept living space with a large kitchen with quartz countertops and chef's pantry, a bright living room with fireplace, a bedroom and 4 piece bath. The second level boasts 4 bedrooms two of which have ensuite baths, a 4 piece bath and laundry room for added convenience. (id:35492)
Realty One Group Flagship
134 Tuscany Trail
Chatham-Kent, Ontario
Client RemarksWelcome to 134 Tuscany Trail, an elegant sanctuary nestled in one of Chatham-Kent's newest neighborhoods. With 5 bedrooms and 4 bathrooms, this immaculate residence offers a seamless blend of luxury and comfort. Throughout the spacious interior, including the kitchen and open-concept living areas, every detail is thoughtfully designed for modern family living. Conveniently located near schools, parks, and amenities, 134 Tuscany Trail epitomizes upscale suburban living in Chatham-Kent. Don't miss the opportunity to call this exquisite property home - schedule a showing today. (id:35492)
Realty One Group Flagship
322 Benson Court
Amherstburg, Ontario
Backing onto Pointe West Golf Club, this brand new, 2 storey massive home is sure to impress. Enter through the double front doors and you'll find a bright living room with 17ft ceilings, gas FP and expansive wainscoting, an inviting dining room, breakfast area with access to a covered patio, a functional kitchen with w/ quartz counter tops, a bedroom and a 3 PC bath. The second story offers two suites: a Master Suite and Mother-In-Law Suite each with a private ensuite bath. The Master Suite also features a spacious W/I closet and an access door leading to an oversized private balcony. 2 additional bedrooms, a 5 PC bath and laundry room complete the second floor of this palatial home.With a 3 car garage, additional basement space, grade entrance and finished driveway, this is truly the home you deserve. 7 year New Home Tarion Warranty for your peace of mind. This home is the builder's model home. Pictures are from a previous model and have been virtually staged. (id:35492)
Realty One Group Flagship
111 Bonnet Road
Amherstburg, Ontario
HADI CUSTOM HOMES proudly presents 111 Bonnet, a brand new, 2 storey spacious home that is sure to impress. Enter through the double front doors and you will find a bright living room with 17ft ceilings and gas fireplace, a bedroom, an inviting dining room with access to a covered patio, a functional kitchen with w/ quartz counter tops, and a 4 PC bath. The second story offers two suites: a Master Suite and Mother-In-Law Suite each with a private ensuite bath. The Master Suite also features a spacious W/I closet and an access door leading to a massive private balcony. 2 additional bedrooms, a 4 PC bath and laundry room complete the second floor of this gorgeous home. With a 3 car garage, additional basement space, side entrance and finished driveway, this is truly the home you deserve. 7 year New Home Tarion Warranty for your peace of mind. Some pictures have been virtually staged. (id:35492)
Realty One Group Flagship
85 Kingsbridge Drive
Amherstburg, Ontario
HADI CUSTOM HOMES proudly presents 85 Kingsbridge, a brand new, 2 storey spacious home that is sure to impress. Double front doors and you will find a bright living rm with 17ft ceilings and gas fireplace, a bdrm, an inviting dining rm with access to a covered patio, a functional kitchen with w/ quartz counter tops and chef's pantry, and a 4 PC bath. The second level boasts 4 bdrms, two 4 piece bths and laundry rm for added convenience. The primary bdrm features a luxurious 5 PC bth and 2 walk in closets. With a double car garage, additional basement space w/ grade entrance and finished driveway. Pictures are from a previous model and have been virtually staged. (id:35492)
Realty One Group Flagship
137 Tuscany Trail
Chatham-Kent, Ontario
Welcome to 137 Tuscany Trail, an elegant sanctuary nestled in one of Chatham-Kent's newest neighborhoods. With four bedrooms and three bathrooms, this immaculate residence offers a seamless blend of luxury and comfort. With the spacious interior, including the beautiful kitchen and open-concept living areas, every detail is thoughtfully designed for modern family living. Conveniently located near schools, parks, and amenities, 137 Tuscany Trail epitomizes upscale suburban living in Chatham-Kent. Don't miss the opportunity to call this exquisite property home. Pictures are from previous models and have been virtually staged. (id:35492)
Realty One Group Flagship
4535 Weltman Way
Beamsville, Ontario
Looking for that special gem? This custom raised bungalow has been lovingly maintained and offers everything you need all in a desirable Beamsville neighbourhood. Nestled between Niagara Escarpment and Lake Ontario, minutes from award winning wineries and restaurants and walking distance to schools, parks, groceries and amenities – this home has location, price and size all wrapped up in one! The main level opens from the foyer to the large and bright living room including a separate dining area. The spacious kitchen features ample counter tops and cabinetry for storage, and sliding glass doors that lead directly out to the deck and outdoor dining area. The generous primary suite boasts a full wall of closet space with room for a small office or sitting area. The fully finished basement, enhanced by large windows for lots of natural light, features an additional large bedroom, a 4-piece bathroom, kitchenette, living and dining space, perfect for guests or in-law suite potential with basement walk-up from the backyard. Additional features include roof 2020, furnace and AC 2020, entire home was professionally painted last year, double driveway and access to the oversized backyard for a utility trailer or small truck. The attached single garage is a handy person’s dream currently set up as an organized workshop. Great for commuters with QEW access less than one minute away. (id:35492)
RE/MAX Escarpment Realty Inc.
4367 Kerry Drive
Burlington, Ontario
Discover the charm and versatility of this spacious 3+1 bedroom, 2 bathroom detached home on a sprawling corner lot. This charming 4-level side-split has been lovingly maintained and offers both functionality and opportunity in every corner.The property boasts stunning landscaping and a generous 2-car garage, along with a separate side entrance offering flexibility and potential for a variety of uses. With an unfinished basement ready for your creative touch, this home presents an excellent opportunity to make it your own.Short walking distance from Nelson park which offers abundance of activities as swimming pool, splash pads, childrens playground, skateboard park and sports fields, The landmark Paletta Lakefront Park and Mansion as well top rated elementary and secondary schools.Dont miss out on this unique property in a desirable neighborhood! (id:35492)
Property.ca Inc.
317 - 25 Baker Hill Boulevard
Whitchurch-Stouffville, Ontario
Welcome to Hampton Place - Remsenburg Model! This spacious 2-bedroom, 2-bathroom condo offers 1,031 sq ft of living space, plus an additional 116 sq ft on the balcony, perfect for comfortable living. With its bright, sun-filled design and two walkouts, this unit creates a warm and welcoming atmosphere. The modern kitchen, equipped with a breakfast bar, stone countertops, and stainless steel appliances, provides a sleek and contemporary feel. Soaring 9-foot ceilings and an open-concept layout enhance the sense of space and airiness throughout the home. Residents can enjoy premium amenities, including a 24-hour concierge, a fully equipped gym, guest suites, party and meeting rooms, as well as dedicated BBQ and Dog Wash. Two side-by-side parking spots and a locker are also included for added convenience. Located within walking distance to all amenities, shopping, and restaurants, this unit offers both luxury and accessibility in one of the most desirable areas. (id:35492)
Royal LePage Terrequity Realty
1682 Heathside Crescent
Pickering, Ontario
Welcome To This Gorgeous Custom Bungalow, Loving Designed and Built By The Owners 8 Years Ago. Located On A Quiet Crescent In The Desirable Liverpool Community Of Pickering Offering Over 5000 Sq. Ft. Of Living Space. This Home Is A Perfect Blend Of Luxury And Comfort, Offering Everything You Need For A Sophisticated Lifestyle. You Will Be Wowed From The Moment You Enter The Home By The Soaring 15 Ft Ceilings Of The Great Room, Which Is Designed To Be The Entertainment Hub For Your Family And Friends, Providing Ample Space For Gatherings With 2 French Door Walk Outs To The Luxurious Outdoor Living Space Featuring Covered Patio, Lit Glass Railings, TV, Designer Ceiling Fan And Privacy Screen. The Kitchen Is A Chefs Dream, 10 Ft Ceilings, Quartz Counters, Pot Filler Over The Gas Stove, Stainless Steel Appliances, Built-In Double Oven, Butcher Block Counter On The Center Island, Food Prep Sink, And A Wine Fridge. The Primary Bedroom Will Be Your Sanctuary Tucked Away On The Main Floor With A Stunning Ensuite With Massive Shower, Designer Stand Alone Soaker Tub And Pocket Doors To Large Walk-In Closet That Walks Thru To The 2nd Bedroom (Could Also Be Nursery Or Office) The Floating Staircase Takes You To The Grand Lower Level With 9 Ft Ceilings, Oversized Windows That Bathe The Huge Recreation Room And Games Room In Natural Light. The Gym Area Has A Rough-In For What Could Be A Wet Bar. There Are 2 Additional Bedrooms, 2 Additional Full Baths And An 800 Sq Ft Room Underneath The Garage That Could Be A Theatre Room, Kids Hang Out Or Simply Storage. Lastly,, The 2nd Main Entry Leads To A 2nd Staircase To The Lower Level To Access The Area That Is Currently Utilized As A Hair Salon, This Could Be Used For A Business Or A 2nd Kitchen, Or Whatever You Can Imagine. The Heated Garage Is Complete With Double Oversized Garage Doors. You Just Have To See This Home In Person To Witness The Level Of Luxury And Detail That These Homeowners Have Put Into Creating This Masterpiece! (id:35492)
Dan Plowman Team Realty Inc.
8855 E Highway 17 East Highway
Nipissing, Ontario
Welcome to 8855 Hwy 17 East, Calvin Ont. This rare one of a kind duplex plus has so much to offer! Nestled on 65 acres and surrounded by forest with a portion of the property sitting on approximately 1074 Feet of Shoreline on Pimisi Bay. Duplex has been recently renovated including New Metal Siding, Soffit and Facia, Deck plus much more. Features: Five bedrooms, Three Full Bathrooms including a Ensuite off Primary, Two separate Hydro Meters, Forced Air Propane Heat, Separate entrance to a very large unfinished basement, Cabin in the woods, Two Sheds plus so much more. If your looking to invest or just want a place to call home this is a very unique opportunity. Both units are currently rented. (id:35492)
Helm Realty Brokerage Inc.
49 Madeline Drive
Collingwood, Ontario
Private waterfront retreat with panoramic views over Georgian Bay. This 5 bedroom, 3.5 bathroom home offers a relaxed lifestyle, away from the busy-ness of the Georgian Triangle, yet located just a short drive from all the activities that are part of this area. Blue Mountain Resorts and the private ski clubs, the Georgian Trail, four golf courses and the Town of Collingwood are all 10-15 minutes away. Swim, paddle, boat and fish in this protected bay or sit on the waterfront deck and view the wide expanse of the bay and Clark Island, with the historic Nottawasaga Lighthouse in the distance. The quiet dead end road is great for a morning or evening stroll or bike ride. In the winter months sit in the family room and enjoy the lights of Blue Mountain. The open concept living/ dining room is great for family gatherings and the large recreation room in the basement allows one, a quiet place for other activities. Two gas fireplaces and 3 ductless heating/cooling units keep the 2800 square foot home warm in the winter and cool in the summer. Nature abounds in the area with a wetlands area across the road and the waterfront attracts many species of birds including swans, herons, egrets, geese and ducks. This is a great place to enjoy all four seasons in the Georgian Triangle....and an opportunity to create life lasting, family memories. (id:35492)
Engel & Volkers Toronto Central
54 Elizabeth Street
Port Colborne, Ontario
Immediate possession is available on this newly renovated three bedroom bungalow home just a short stroll to the thriving Vale Health and Recreation Centre. Full partially finished lower level would be an in-law suite! Cozy living room, eat-in kitchen with bright new cabinets and stainless steel appliances, 3 bedrooms with ample closets and updated main bath complete the first floor. The lower level is partially finished set-up with a 2nd bath, kitchenette, bedroom and sitting area. Laundry could be a common area for both units if desired. New windows, new front porch, hot water on demand are only a few of the many recent updates! Enjoy relaxing under the gazebo or quiet nights on the front covered porch as you watch the world go by! Easy access to the 140/406, Peace Bridge to USA, beautiful Nickel Beach and all of Port Colborne's unique eateries and shops. Be a part of the desirable, growing Port Colborne community! (id:35492)
RE/MAX Niagara Realty Ltd


