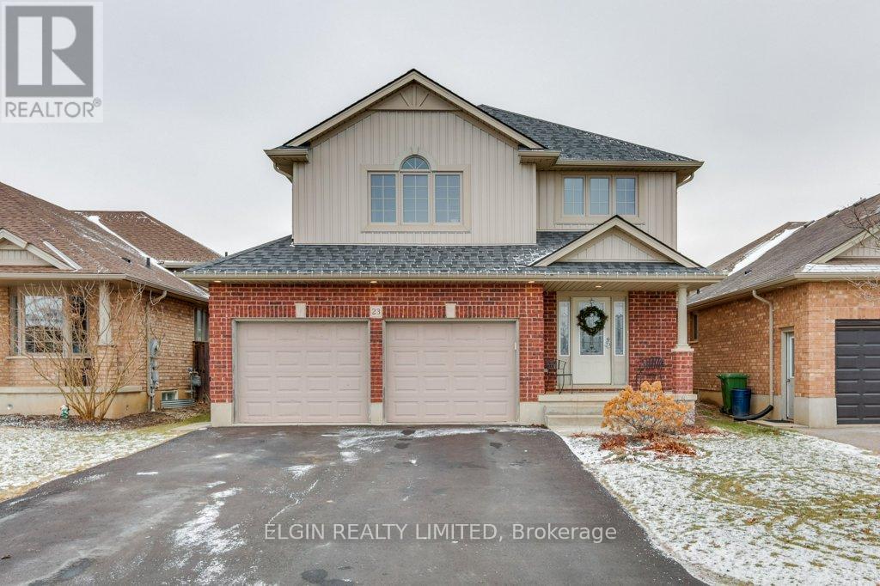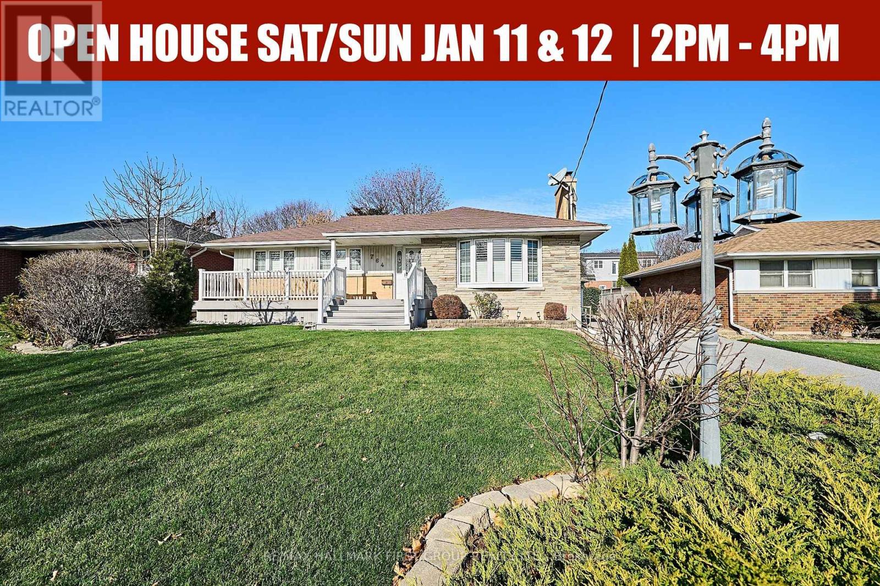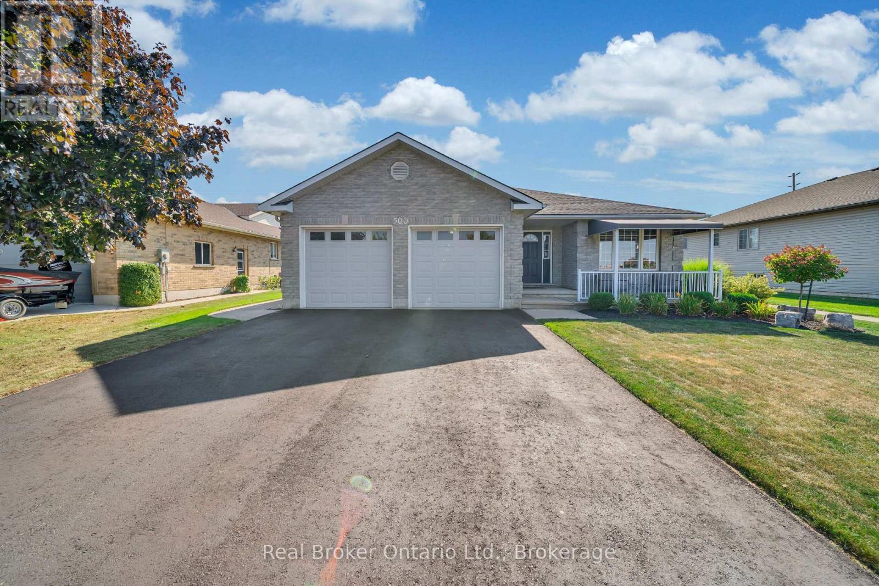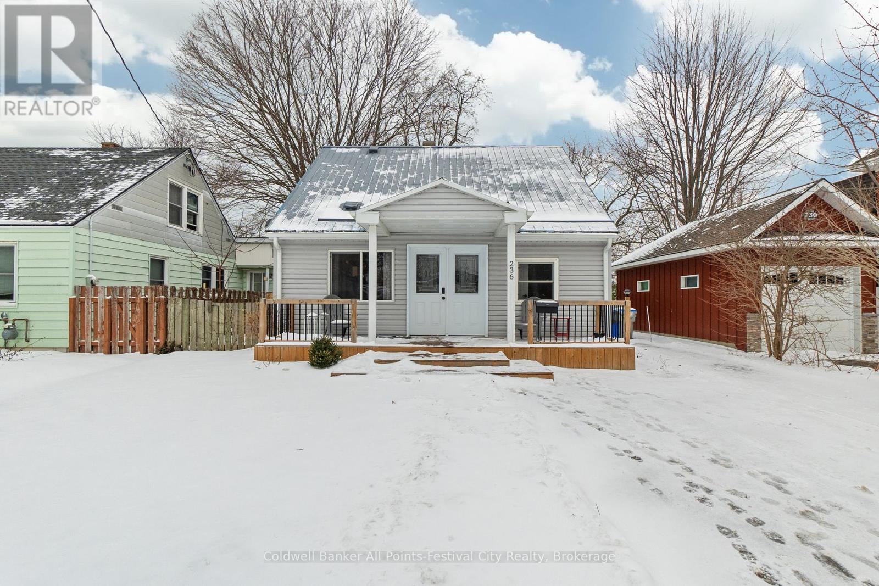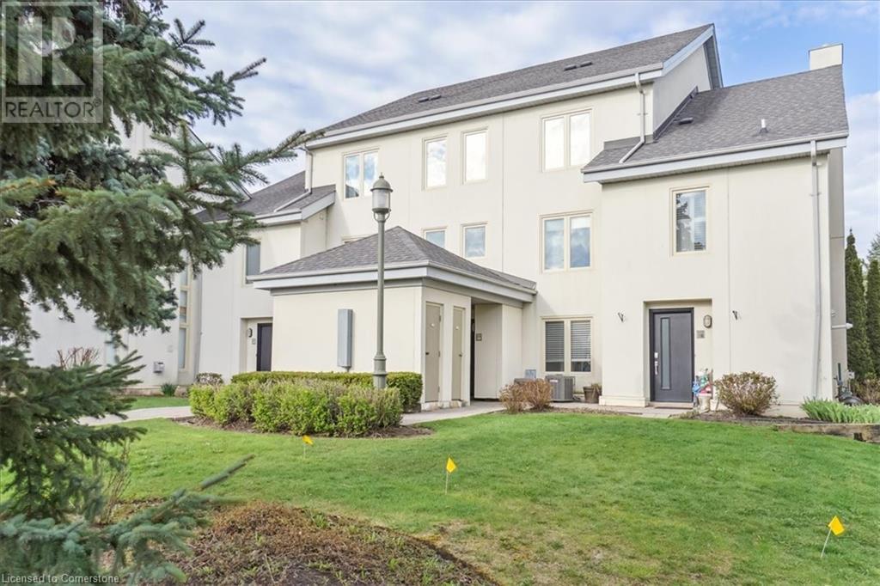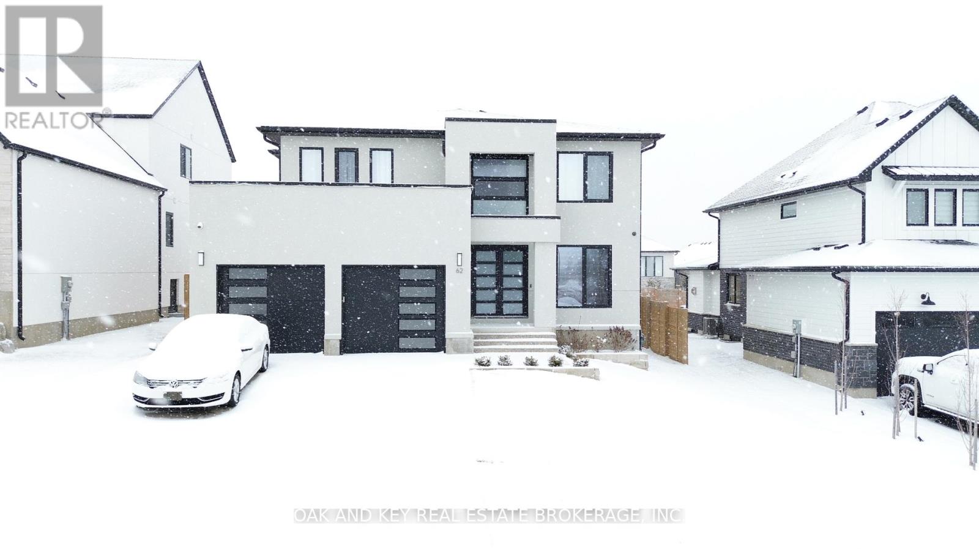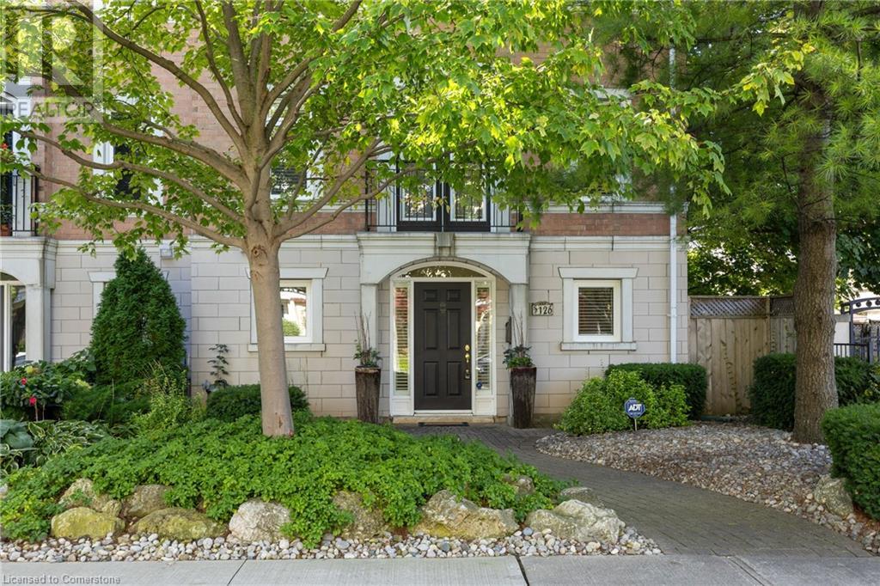80 - 1595 Capri Crescent
London, Ontario
Terrific opportunity for investors and first-time buyers. Pre-construction - book now for late 2025-early 2026 MOVE-IN DATES! Royal Parks Urban Townhomes by Foxwood Homes. This spacious townhome offers three levels of finished living space with over 1800sqft+ including 3-bedrooms, 2 full and 2 half baths, plus a main floor den/office. Stylish and modern finishes throughout including a spacious kitchen with quartz countertops and large island. Located in Gates of Hyde Park, Northwest London's popular new home community which is steps from shopping, new schools and parks. Incredible value. Desirable location. Welcome Home! (id:35492)
Thrive Realty Group Inc.
4096 Sugarmaple Crossing
London, Ontario
Come and experience what luxury living is like in this beautiful two story home in the heart of Lambeth, steps away from Lambeth Public school, parks, walking trails, shops, restaurants and HWY 402. Arriscraft Stone Facade with an arched in front porch, you're immediately welcomed into this open concept home. Step inside a grand two story foyer where you will find a large office with built in shelving, dinning room, immense laundry room/ mudroom, a washer & dryer, sink with quartz counter top, a custom bench with hooks and more space for storage. A numerous amount of oversized windows allow for natural light to flow throughout the entire space and 9' ceilings and 8' doors are to be marvelled. A lovely gas fireplace with custom built ins is the focal point in this inviting family room. Find the dinette off of the Chef inspired custom kitchen. Quartz countertops, custom cabinetry, walk-in pantry and eat-in island plus Kitchen Aid Appliances. Upgraded hardwood flooring throughout the main living space and carried upstairs and into the primary bedroom. The ensuite bathroom features a zero entry glass shower with a niche, soaker tub and a two sink custom vanity with quartz countertops and heated tile flooring - spa worthy indeed! The primary walk-in closet is a dream come true, behold a 20' long closet by 7' wide, no fighting over closet space again. Three more sizeable bedrooms and a 4 piece main bath. WAIT THERES MORE! A Concrete backyard patio with covered porch, pool house/ bar featuring a fully functioning outdoor powder room, turf space AND an in-ground heated automated salt water pool. This entire abode is a SMART home from fingerprint sensory locks down to the built-in USB chargers, from security cameras to smart appliance notification. DO NOT MISS YOUR CHANCE to live in this exclusive neighbourhood in this remarkable home. Come make this house your HOME. ** This is a linked property.** **** EXTRAS **** A Complete Smart Home (id:35492)
The Realty Firm Inc.
23 Hagerman Crescent
St. Thomas, Ontario
This beautifully designed 2 storey home is in a very desirable neighbourhood and school district - Mitchell Hepburn Public School. This home offers over 2100 sq ft above grade and features 4 bedrooms all on the second level. Exterior features - great curb appeal, large driveway (4 vehicles), double car garage, fully fenced yard with deck and above ground pool (2017). Main level has plenty of room to entertain - family room with gas fireplace, spacious and bright kitchen/dining area with patio door leading to backyard. Lower level is available for additional living space and storage. Upstairs is over 1200 sq ft with 4 bedrooms and a study area. Primary bedroom with ensuite and walk in closet. This property is located close to parks, hospital, St. Joe's High School, Fanshawe College, Mitchell Hepburn PS and all amenities. (id:35492)
Elgin Realty Limited
63 Nadine Street
Clarence-Rockland, Ontario
This Stunning custom built bungalow, completed in 2017, is perfect for families looking for comfort and convenience. Located in a family friendly neighborhood, close to schools, shops and the recreational trail, this home offers 3 ample size bedrooms with fantastic sized closets, in the primary you will find a beautiful 3 piece ensuite bathroom as well as a nice walk in closet. The main bathroom is perfect for the kids or guests. Off the gorgeous kitchen you will find the perfect mud room with laundry, storage and access to the heated double garage to keep your vehicles warm all winter. This home has a thoughtfully designed layout, ideal for family living or entertaining guests (on the massive screened in porch). Don't miss this opportunity to call this beautiful property your forever home. call today for showing. (id:35492)
Exit Realty Matrix
940 Tillison Avenue
Cobourg, Ontario
Uncover the perks of main-floor living in this sparkling gem of a bungalow, nestled at the cozy end of a sought-after cul-de-sac in charming Cobourg! With one owner who has showered this beauty with love and care, its ready for you to move right in. The kitchen showcases elegant renovations, complete with stone countertops, while crown moulding adds an air of sophistication to every room. You can enjoy the convenience of laundry facilities on the main floor. The formal dining and living rooms are adorned with custom blinds and hardwood floors, enhancing their charm. Adjacent to the kitchen, the inviting family room features a gas fireplace, perfect for cozy evenings in. The main floor includes two bedrooms, with the primary bedroom boasting a spacious ensuite equipped with a separate tub and shower. Additionally, there is a four-piece bathroom conveniently located on the main floor. The partially finished basement presents a large additional family room and an oversized storage closet, offering numerous possibilities. You could easily add one or two more bedrooms or create an exceptional workshop or hobby room. An attached two-car garage offers easy access during winter or inclement weather. The pie-shaped lot is both manageable and provides ample outdoor space. This home is ideally located at the end of a tranquil cul-de-sac, just two minutes from the 401, hospitals, restaurants, grocery stores, and various amenities. Embrace the allure of bungalow living with this exceptional property. Don't miss this wonderful opportunity- make your move today! (id:35492)
RE/MAX Lakeshore Realty Inc.
21 Dalegrove Crescent
Toronto, Ontario
Welcome Home to 21 Dalegrove Cres! This charming bungalow is perfect for families or first-time buyers looking for comfort and convenience. Here's what makes this home special - it features, 3+1 bedrooms, offering plenty of space for everyone, 2 bathrooms for added convenience, a single-car garage and driveway parking. Nestled in one of the best areas of Etobicoke, it is walking distance to the future Martin Grove/Eglinton West LRT station and West Dean Park, minutes from Pearson Airport making it ideal for frequent travelers. Easy access to the 401/427/400 hwys, great shopping, schools and restaurants. For the nature enthusiast it is close to the beautiful Mimico Creek Trail and West Deane Park for outdoor adventures. This home needs a bit of updating making it perfect for adding your personal touch! Located in a family-friendly neighborhood, it's a fantastic place to settle down. **** EXTRAS **** Offers, if any, to be reviewed on January 13th at 4:30pm. (id:35492)
Keller Williams Energy Real Estate
203 Lichen Crescent
Oshawa, Ontario
Property is sold conditionally. Saturday Open House 2pm-4pm. Sunday Open House has been CANCELLED. Situated on the Oshawa/Whitby border, this home offers a premium deep lot in a prime location. The walkout basement includes a second kitchen and shared laundry, the perfect in law suite or future income potential. The main level features Gleaming hardwood floors, an eat-in kitchen and a spacious formal dining room, perfect for hosting. Cozy up by one of the two gas fireplaces on cooler evenings. Enjoy park views and sunrises from the second-story walkout deck, your own private oasis. Conveniently located near the Oshawa Centre, transit, Trent University campuses, and restaurants, this property combines comfort, accessibility, and opportunity. ** This is a linked property.** **** EXTRAS **** Include all appliances (id:35492)
Royal LePage Frank Real Estate
113 Magpie Way
Whitby, Ontario
Nestled in a family-friendly community, this stunning 3-storey townhome offers convenience and style in equal measure. Located just minutes from Highway 401, this home is perfect for commuters and those who value walkability. Enjoy the ease of strolling to nearby shops, grocery stores, restaurants, and public transit. Boasting 3 spacious bedrooms, 3 bathrooms, and a finished basement, this home is designed for modern living. The main floor features a bright, open-concept layout with an eat-in kitchen that walks out to a private deck, perfect for morning coffee or evening relaxation. The expansive living and dining area, with its western exposure and large windows, floods the space with natural light. The finished basement includes a 3-piece bathroom and interior garage access, adding flexibility for a home office, guest suite, or additional living space. This home truly combines convenience, comfort, and community. Dont miss your chance to make it yours! (id:35492)
Keller Williams Energy Real Estate
764 Whitman Crescent
Oshawa, Ontario
Welcome home - Nestled on a generous 60 ft lot in a sought-after Oshawa neighbourhood, this beautifully spacious brick/vinyl bungalow offers a 3+1 bedrooms, 2 full baths, finished basement, separate entrance, metal roof and a large detached garage. The separate entrance opens up exciting possibilities for additional living space or a rental opportunity to generate extra income or in-law suite. The freshly painted interior combines plush new carpet with original hardwood floors, adding comfort and character throughout. California shutters on the main floor windows offer style, privacy, and loads of natural light. As you enter the home you walk into the spacious living room, featuring a cozy gas fireplace and a large bay window, creating a warm and inviting atmosphere. The main floor features 3 well-sized bedrooms main floor bathroom which includes a walk-in glass shower with modern cabinetry. The kitchen is an absolute delight, equipped with brand-new stainless-steel appliances, ready for all your culinary creations. From the kitchen, walk out to the expansive rear deck perfect for outdoor dining, entertaining, or simply unwinding. The large backyard provides ample space for gardening, play, and outdoor activities. Make your way to the finished basement with even more living space, including bedroom, a large recreation room with new laminate flooring, laundry and loads of storage. The basement bathroom includes a stand-up shower, new vanity, new flooring, and a modern toilet. High-efficiency furnace and tankless on demand water system, ensuring both energy savings and consistent comfort year-round. Stay cool.with central air conditioning and cleaning will be a breeze with the central vacuum system. The property also includes one electric garage door opener for added ease and accessibility. 200 Amp electrical panel. A stone throw away from top-rated schools, shopping, Harmony Creek Golf Club, place of worship, community centres, Gyms. Minutes to Highway 401. **** EXTRAS **** Stainless Steel Fridge, Stainless Steel Gas Stove, Stainless Steel Over The Range Microwave, Stainless Steel Dishwasher, Washer/ Gas Dryer, Central Cacuum, Air Conditioner, Garage Door Opener W/Remote. A/C. Gas Fireplace sold \"As Is\". (id:35492)
RE/MAX Hallmark First Group Realty Ltd.
103 - 17 Kay Crescent
Guelph, Ontario
Experience the ease of main floor living in this carpet free 2 bedroom, 2 bathroom 875 square foot condo in Guelph's south end. Boasting 9 foot ceilings and an open-concept design, this unit has been freshly painted offering a bright and spacious feel. The modern kitchen is equipped with quartz countertops, stainless steel appliances, a breakfast bar and pantry. Additional features include vinyl plank flooring throughout, in-suite laundry and a private balcony facing the landscaped common area. This unit comes with one owned parking spot and the opportunity to rent an additional spot. Amenities include an exercise room and access to a party room in the neighbouring building. Conveniently located within walking distance to shopping and dining, and just a short drive to the University, this condo perfectly blends comfort and convenience. (id:35492)
Royal LePage Royal City Realty
103 Fedy Drive
South Bruce Peninsula, Ontario
Beach Community, beautiful four season close to Lake Huron it the beach community of Sauble Beach. Features treed setting, inground pool, hot tub, two decks and patio access from main floor living area. Two car attached garage and interlocking brick / concrete driveway. A community with the amenities you need grocery store, medical clinic, pharmacy, restaurants. Close to Lake Huron Shoreline. Call your REALTOR today to book your private showing! (id:35492)
Exp Realty
602 Downie Street
Stratford, Ontario
This newly updated 3-bedroom, 2-bathroom home offers a perfect blend of modern convenience and classic charm. Featuring an optional main floor laundry for added flexibility, its an ideal choice for both first-time homebuyers and investors. Enjoy a spacious layout, freshly renovated interiors, and a location that cant be beatjust minutes from downtown Stratford, parks, schools, and with a grocery store conveniently located right across the street. Dont miss the opportunity to make this turnkey property your new home! (id:35492)
Sutton Group - First Choice Realty Ltd.
500 Havelock Avenue S
North Perth, Ontario
This beautifully updated detached bungalow offers the perfect blend of style, comfort, and convenience, located in a highly desirable neighborhood close to all of Listowel's amenities. From the moment you arrive, you'll be captivated by the freshly paved driveway (completed just 1.5 years ago) leading to a spacious double garage. The professional landscaping and a welcoming front porch create the perfect curb appeal and set the tone for what lies within. Step inside to a bright and open layout designed for modern living. The kitchen features crisp white cabinetry, a stylish backsplash, and plenty of counter space. Adjacent to the kitchen, the dining area, with its sleek flooring and modern lighting, is perfect for family meals or hosting friends. The main floor bedrooms are spacious, inviting, and feature updated flooring, large closets, and a refreshed bathroom with spa-like finishes, making every day feel like a retreat. Downstairs, the refinished basement is ready to impress. Imagine cozy movie nights in the sprawling recreation room, complete with brand-new carpeting, fresh paint, a gas fireplace, and even a bar area for entertaining. A fourth bedroom with a walk-in closet and ensuite bathroom makes this space perfect for guests or extended family. Step outside to experience the property's highlight: the spacious lot backing onto a scenic trail. The Trex deck (installed 6 years ago) offers a perfect space for outdoor dining, relaxation, or summer BBQs, while the custom 10x10 shed adds practicality for storage. You'll enjoy peace of mind with major updates already completed, including a new furnace, AC, roof, and hot water heater (all just 2 years old). Original eaves, fascia, and soffit remain in great condition, adding a touch of timeless character. Located just minutes from parks, schools, shopping, and dining, this home is perfectly situated to meet all your needs. (id:35492)
Real Broker Ontario Ltd.
236 Elgin Avenue W
Goderich, Ontario
Enjoy the Sunsets! Located near the beaches in the charming town of Goderich and just steps from Lake Huron, this beautifully updated 1,092 square foot home offers the perfect blend of comfort, convenience, and modern living. Featuring 3 bedrooms, and 2 bathrooms, this property has been thoughtfully renovated to meet the needs of today's homeowner. Step inside to discover a new kitchen that boasts stylish white cabinetry, quartz countertops, and modern appliances, making it a joy to cook and entertain. The bathrooms have also been completely redone, with contemporary fixtures and finishes providing a fresh feel. The home is equipped with updated heating and cooling systems, ensuring year-round comfort and energy efficiency. A durable steel roof provides peace of mind and long-term protection from the elements. Outside, the property shines with a large, versatile shop-style building in the backyard - perfect for hobbyists, additional storage, or creating the ultimate workspace. The backyard offers plenty of space for outdoor enjoyment and relaxation. Located in a sought-after neighbourhood close to the lake, this property is ideal for those who appreciate easy access to the amenities and charm of Goderich. Whether you're a first time buyer, downsizing, or looking for a move-in-ready home, this property is a must see! (id:35492)
Coldwell Banker All Points-Festival City Realty
90 St George Street
Kitchener, Ontario
*********OPEN HOUSE CANCELLED************90 St. George Street Kitchener, ON, where the past meets the future. Step into a piece of history with this 3+1 bedroom century home, nestled in the vibrant Cedar Hill neighbourhood. Offering the perfect blend of vintage charm and modern updates, this home is a rare find for those seeking both character and convenience. In Cedar Hill, you're not just buying a home, you're embracing a lifestyle. Leave the car behind and walk to trendy restaurants, scenic parks and trails, local farmers markets, art spaces, and the convenient ION, all just steps away from your front door. Admire stunning original details, including dazzling stained glass windows, intricate transoms, gorgeous woodwork, and soaring 9-foot ceilings. Do not let the vintage aesthetics fool you, this home has been thoughtfully updated to ensure your comfort. Recent upgrades include a new 4 piece bathroom and insulation in your attic and basement to help with those utility costs. The expansive walk-up attic offers endless possibilities, whether you envision a home office, art studio, or additional living space. Move in and experience the best of both worlds in one of Kitchener's great neighbourhoods. Make the move to 90 St. George Street! (id:35492)
Sutton Group - First Choice Realty Ltd.
202 Conestoga Drive
Brampton, Ontario
Legal Basement Apartment. Gorgeous Well Maintained Home With Separate Entrance To The Basement Currently Rented For $1000. Main Floor Features Open Concept With Grand Entrance Open To Above, Oak Stairs, Separate Living Room, Dining Room, Family Room With Fireplace & Laundry Room. Mins To Hwy 410, Extended Driveway, Steps To Worship Place, Catholic School. The Bedrooms Are Very Spacious & Master Bdrm With His & Her Closets (id:35492)
Homelife/miracle Realty Ltd
4834 Columbus Drive
Burlington, Ontario
Nestled In The Sought-after Alton Community Of Burlington, This Beautifully Renovated Home Boasts Elegant Finishes And Modern Updates Throughout. The Main Floor Features California Shutters, A Cozy Family Room With A Gas Fireplace, And A Beautifully Renovated Kitchen Boasting Quartz Counters, Marble Backsplash, And High-end Appliances. The Second Floor Offers Spacious Bedrooms With Custom Blinds, Hardwood Floors, And A Luxurious Primary Suite With A Spa-like Ensuite And Oversized Walk-in Closet. Completing This Level Is A Well-appointed Laundry Room With Cabinets For Storage And A Functional Sink, Making Everyday Tasks A Breeze.. The Finished Basement With Built-in Surround Sound Includes A Spacious Recreation Room, A Stylish Bar With Granite Counter, And Engineered Laminate Flooring. Outdoors, Enjoy A Newly Landscaped Backyard With A Saltwater Pool, Perfect For Entertaining. Recent Updates Include New Fibreglass Front Doors, Windows, Garage Doors, New Roof, And Comprehensive Renovations Over The Past Three Years. This Home Truly Combines Modern Luxury And Timeless Charm. (id:35492)
RE/MAX Escarpment Realty Inc.
15 Oakington Place
Mississauga, Ontario
Location is key! From this quiet court you can directly access Meadow Green Park & miles of trails along the credit river feeding your need to stay connected to nature while still being in the city & close to work. 401 is 2 minutes away as are all imaginable city amenities.Orginally a model home (1984) ""The Frazer"" is being offered by the original owner. Some updates include windws, hardwd flooring, shingles '08 (40 year warranty), furnace ~ 18 years old, A/C is newer. Fully fenced,very private yard with mature gardens & irrigation system& pre-wired for hot tub. It presents the opportunity to renovate to your best vision AND structure is a SOLID build by Mattamy Homes-a respected builder for decades. This was their Credit River Homes Subdivision. Rough in for bathroom in basement located in wet bar area. Seize this opportunity to create the home of your dreams in this 2130 sq ft home (bst 1172sq ft). (mpac) You cannot replace the quiet court or location as they aren't building neighbourhoods like this anymore that offer low density space between neighbours& can breathe fresh air from the surrounding abundant greenspace. (id:35492)
Royal LePage Meadowtowne Realty
495 Bush St
Sault Ste. Marie, Ontario
Nice brick bungalow ready for quick occupancy! 3 bedrooms 2 full baths, hardwood floors, spacious feel.Main floor bath features a deep soaker jetted tub, basement bathroom has a spa shower panel. UPstairs living and hall has beautiful hardwood floors. Full poured concrete basement partially finished. Gas forced air heat and central air, attached carport and private rear yard. Nestled in a family-friendly neighborhood, this home is conveniently located near local amenities. Additionally, a generously sized cold room offers an excellent space for food storage, making it truly a valuable find! (id:35492)
Exp Realty Brokerage
5761 Peer Street
Niagara Falls, Ontario
5761 Peer St., beautiful updated 3 bedroom and 2 full size bathroom bungalow steps to Niagara Falls tourist district. 45 x213 feet Extra large fenced yard offers a private oasis for relaxation and play. The huge deck is perfect for enjoying outdoor meals and entertaining guests. This charming home features updated floor throughout with fresh paint(2024). The renovated spacious kitchen and bathroom are filled with natural light. The thoughtful renovation(2019) ensures comfort and style throughout, while the new furnace installed in 2022. This property is close to all amenities and major highways. Whether you're a first-time homebuyer, a growing family, or looking for a versatile living arrangement, this home is a great choice! Buyer or Buyer agent to Verify the measurement. (id:35492)
Homelife Landmark Realty Inc.
120 Fairway Court Unit# 218
The Blue Mountains, Ontario
Welcome to Sierra Lane! Located a short walk from Blue Mountain Village, which offers four season entertainment for the whole family. Numerous activities are available - skiing, mini golf, zip lining, dining, shopping, hiking and more. This stunning 3-bedroom, 3-bathroom condo offers both luxury and convenience, whether it be for a seasonal vacation rental or permanent living. The kitchen has a massive centre island, ideally set up for gathering with family and friends, or meal prep for busy days on the slopes. The main level is a cozy, inviting space with numerous windows (complete with Hunter Douglas window blinds), bringing in ample natural light and views of the scenic locale. The gas fireplace is toasty on winter evenings, and the open concept floor plan means everyone can be together.An upstairs loft provides a versatile space, perfect for extra sleeping arrangements, home office, or a gaming area for the kids.Property has been listed as a short term rental through Vacasa. 120 Fairway Court will be undergoing a facelift! A rendering of the proposed new look is in the in the attachments. Please note all furniture (except grey chairs and two couches in the living room), glassware and dishes are included with the sale. Carpeting on the stairs and upper level has been replaced January 2025. (id:35492)
Sutton Group Quantum Realty Inc
62 Crestview Drive
Middlesex Centre, Ontario
Welcome to your dream home in the prestigious Edgewater Estates! This stunning 2-storey home boasts 4 bedrooms and offers the perfect blend of luxury and comfort. Step into a spacious and inviting living space that features stylish Scandinavian feature walls,creating an ambiance of modern elegance throughout the home. The gourmet kitchen is a chef's paradise, equipped with top-of-the-line appliances and rare, hard-to-find walnut table top. The ceramic counters add a touch of sophistication, making meal prep a delight. The family room and kitchen will also have you at your mindful best, with speakers hard wired into the ceiling to bring calm and enjoyment to every event, from the family dinner to entertaining friends. Escape to your private outdoor oasis featuring an in-ground, heated, saltwater pool surrounded by a fully fenced yard for added privacy. The pool house includes its own washroom and shower for the ultimate convenience, making it the perfect space to entertain guests or enjoy a relaxing day by the pool. The 24 foot wide double car garage provides ample space for vehicles and storage, ensuring functionality and ease. This luxury residence is situated in a highly sought after neighborhood, known for its serene surroundings and close proximity to amenities. At the end of your day, don't hesitate to enjoy a no-wait soak, using the hot water on demand tank for all your needs, in your soaker tub. Don't miss your chance to own this exquisite home in Komoka's most desirable community. Contact us today to schedule a private tour and experience the elegance and comfort this property has to offer! (id:35492)
Oak And Key Real Estate Brokerage
185 Dunlop Street E Unit# 523
Barrie, Ontario
Presenting 185 Dunlop St. This stunning condo offers west facing views of Kempenfelt Bay! With a sprawling 1726sqft, this condo is the perfect place to call home regardless if you are downsizing or looking for the perfect place on the water. There are 2 large bedrooms that both have ensuite bathrooms and large closet space. An additional powder room along with the open concept kitchen/living/dining makes this the perfect place to entertain. The chefs kitchen offers quartz counters with an oversized island and panelled fridge and dishwasher for that clean look. Extend your living area outside with the Lumen window system allowing for a fully glassed in balcony or open it up to let the fresh air in! Enjoy evening walks along the board walk; eat local at the numerous fine dining restaurants located downtown Barrie; be entertained during the summer months with festivals and parades; optimize your health and wellness with access to your own gym, hot-tub/sauna, steam room and lakeside walking trails. Added benefits include concierge, party room, seating areas, two guest suites, rooftop terraces with direct views of water. EXTRAS: 9 ceilings, bar fridge, built in microwave, large underground parking with electrical charger, large ensuite laundry. (id:35492)
Century 21 B.j. Roth Realty Ltd. Brokerage
126 Brant Street
Oakville, Ontario
Welcome to this well cared for and rarely offered Freehold End-Unit Townhome. Located on a peaceful, tree-lined street in the heart of South Oakville, this home is just steps away from the vibrant shops and restaurants of Kerr Village, downtown Oakville, the lake, parks, shopping and harbour. On the entrance level you'll find a welcoming foyer, family room with walk-out to the rear yard, laundry room, storage, and inside entry into the garage. The second level will bring you to a space ideal for entertaining: living room with cozy gas fireplace, dining room, kitchen and half bathroom. The kitchen features granite countertops, lots of cupboards, and lovely views to the rear and side yard. On the final and 3rd level you'll find the primary suite with 3 piece ensuite and 2 closets. Here you'll find 2 other good size bedrooms and another 4 piece bathroom. Enjoy a breeze from the Juliette balcony off the living room, or the rear yard and patio. This home is one of just four in the townhome block. Tastefully decorated, there are California shutters throughout, neutral paint, and tree-lined views from all windows. Enjoyed and well cared for by the original owner. (id:35492)
RE/MAX Escarpment Realty Inc.



