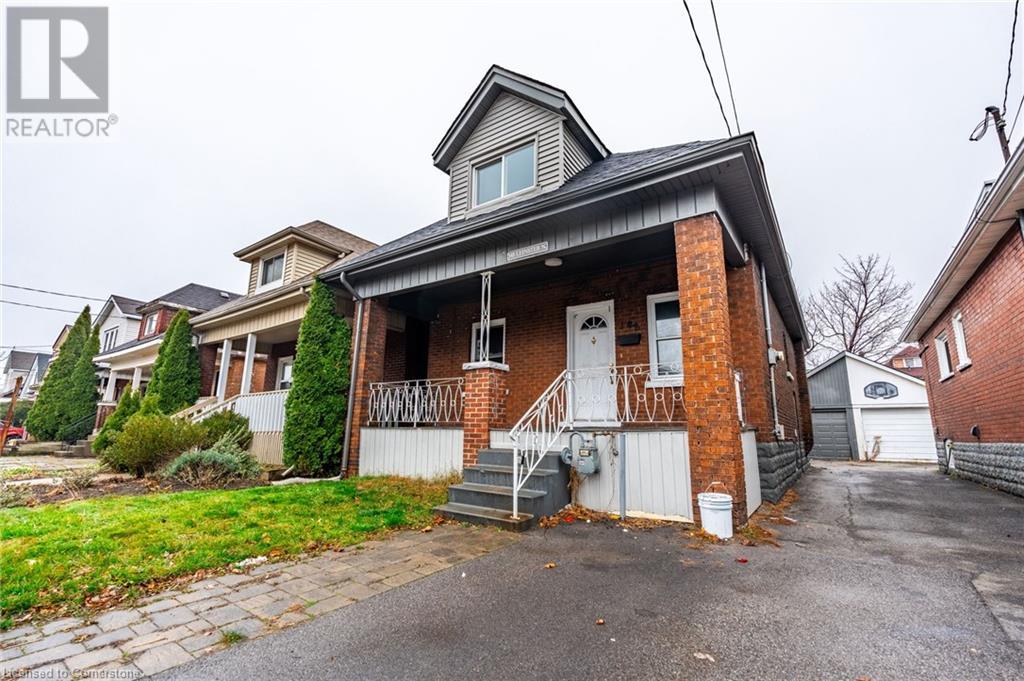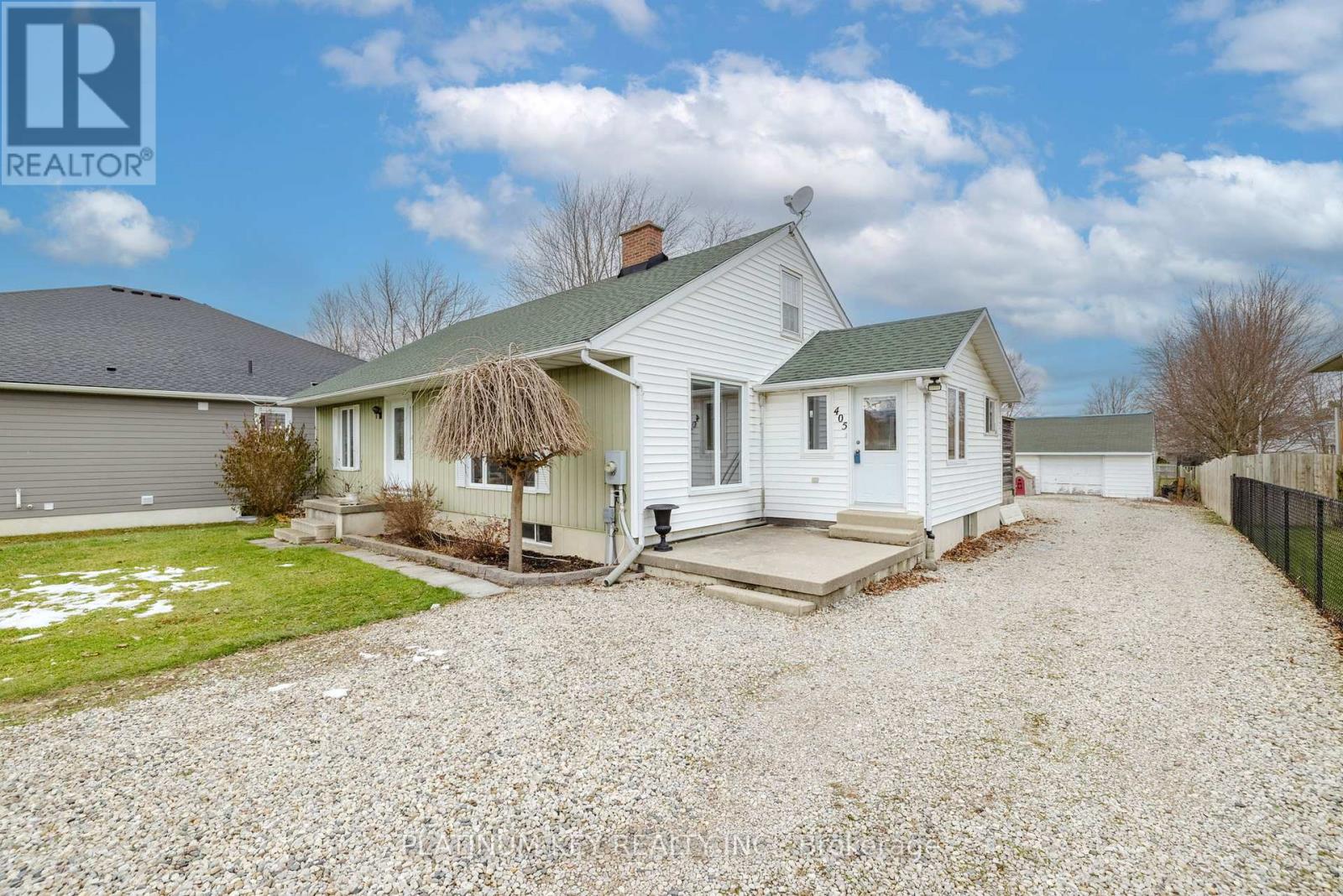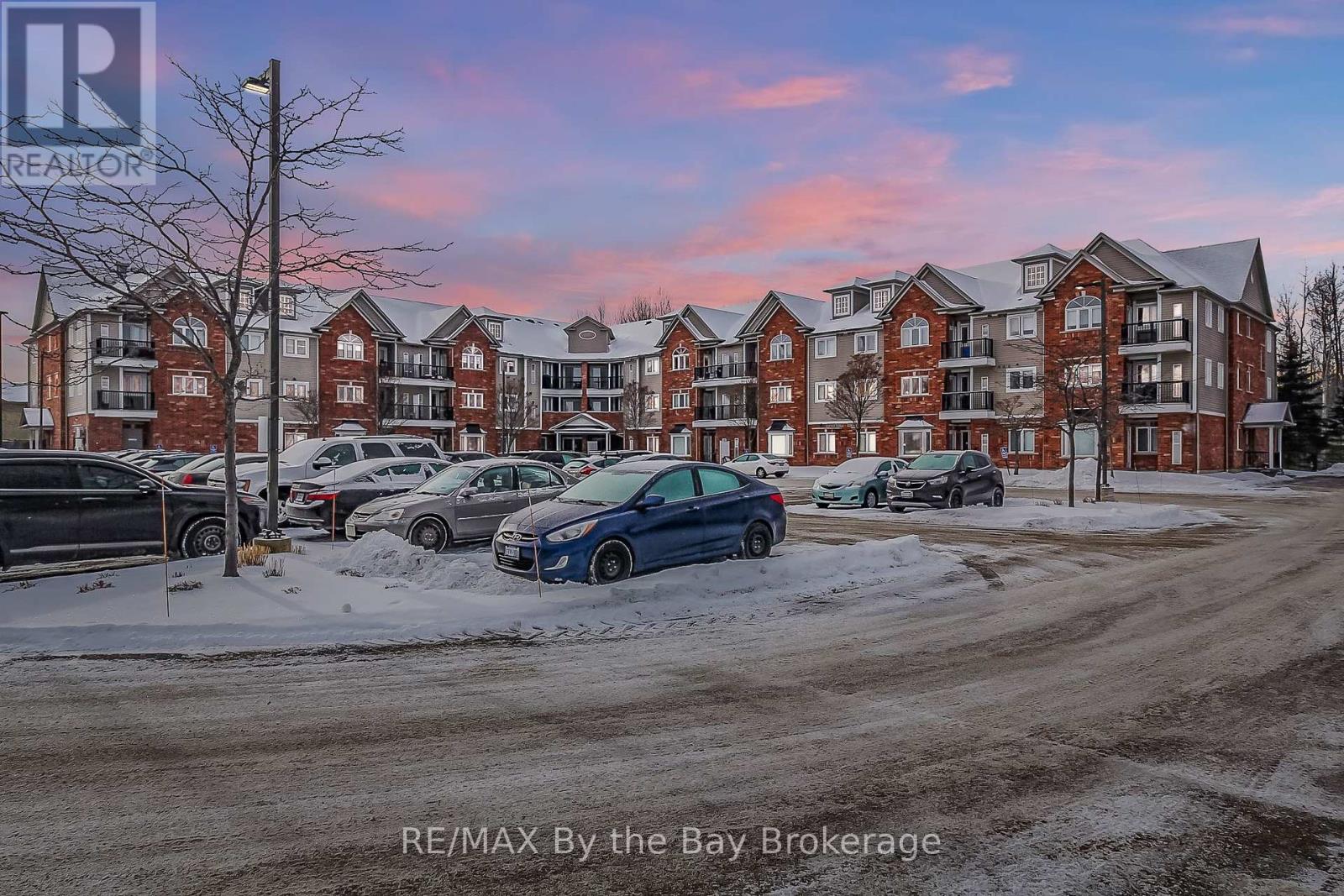2 Sherwood Pkwy
Sault Ste. Marie, Ontario
Welcome to the Chianti Model, designed by SLV Homes. This modern 2-storey home offers a perfect blend of style and functionality. The inviting front porch leads to a spacious foyer complete with a powder room. The main level boasts an open concept layout with a custom kitchen & island, electric fireplace in the living room, and a dining room with patio doors to the rear yard and deck—ideal for entertaining. Upstairs, this home features three well-appointed bedrooms. The primary suite includes walk-in closets and a luxurious ensuite with a spacious walk-in shower and dual sinks. The second level also offers the convenience of a laundry room.The partially finished basement includes a rec room, providing additional living space perfect for a family room, home theatre, or gym. It also features a roughed-in 3-piece bath and ample mechanical/storage space. This home also features a double attached garage and is equipped with a high-efficiency gas furnace and central air conditioning, ensuring comfort year-round. Discover the Chianti Model today and experience modern living at its finest! (id:35492)
Exit Realty True North
148 Leinster Avenue N
Hamilton, Ontario
Fantastic income opportunity for first time home buyer's, renovator's or investor's. This deceivingly large 1.5 storey updated home offers 3 + 1 bedrooms, 3 bathrooms, single garage, and a self contained In-Law Suite with separate side entrance. This home offers a great opportunity for anyone to get into the housing market. Located in popular East Hamilton Neighborhood close to schools, shopping center, transit, parks, Ti-Cat Stadium and minutes to highway. Shared Laundry on site! Rare opportunity with vacant possession availability, set your own rents. This great opportunity awaits you, please call to book a showing today! No warranty on all appliances and will be as-is and as-viewed. (id:35492)
Real Broker Ontario Ltd.
405 Victoria Street
Warwick, Ontario
This charming bungalow is situated in a delightful small town located between Sarnia & London within close proximity to Lake Huron making it perfect for commuters and locals alike. The home features a spacious and inviting layout with two generously sized bedrooms on the main floor and a beautifully updated kitchen & bathroom plus so much more! The modern kitchen is a chefs dream, boasting a large center island, ideal for meal prep or gathering with family and friends, plus under cabinet lighting & loads of storage. The living room is a bright and cozy retreat with expansive windows that flood the space with natural light, a wood-burning fireplace, and built-in shelving for added character and storage. Main floor laundry & spacious mud-room entry is a bonus! A staircase leads to an unfinished attic space, offering endless possibilities to expand your living area or create your dream hideaway. The finished basement includes a bar area, perfect for entertaining, a third bedroom (window size is not to code) with attached roughed-in 2nd bathroom. Step out the kitchen doors onto the huge deck with a 15 x 15ft covered area & salt water heated above ground pool. For hobbyists or car enthusiasts, the 20 x 30 ft (approx.) detached garage/workshop with hydro & propane hookup is where you will want to be! The expansive 66 x 332 ft lot provides plenty of space for the kids & pets to play and has ample parking for 10+ vehicles, plus plenty of space for an RV or other recreational toys. This property offers the perfect blend of small-town charm, modern living, and space for all the things you love to do. New sump pump in 2021. Room measurements as per floor plan in photos. (id:35492)
Platinum Key Realty Inc.
217 Mcfarlane Street
Peterborough, Ontario
Why do people love East City so much? Its got the small town vibes inside the city, its safe and family oriented, it has all the amenities cafs, eateries, tap houses, bakery and butcher shop. It even has its own Distillery! Walking distance to trails, parks, beaches, golf courses and the historic Peterborough Lift Locks. Ready to move? Look no further than 217 McFarlane St. In the heart of East City, this all brick two story is the perfect family home. With 3 fully finished floors there is lots of room for a growing family and it even has a in ground saltwater pool and sunroom! If sitting on your front porch and drinking a coffee in the morning while enjoying the smell of fresh oatmeal muffins coming from Quaker Oats sounds appealing book your private showing today. There is a pre-listing home inspection by AmeriSpec, giving you added peace of mind. Floor plans and video tours are available for your convenience through the BROCHURE button on realtor.ca. (id:35492)
RE/MAX Hallmark Eastern Realty
48 Hawick Crescent
Haldimand, Ontario
Welcome to 48 Hawick Crescent located in the Empire Avalon community in Caledonia. Built in 2023, this all brick detached home is part of a master-planned neighbourhood nestled into protected green space. A modern Camrose 'C' style 4 bed 2.5 bath home offers a spacious layout with premium finishes and upgrades. In the entry foyer, a large walk in closet/mudroom offers ample storage space. The freshly painted main floor open floor plan offers easy entertaining between the large living room and kitchen/dining room. With hardwood throughout, 9ft doorways, large windows with zebra blinds and an extra large sliding door to the backyard plus powder room create a bright, airy atmosphere. The entertaining style kitchen features a centre island, upgraded range hood, under cabinet potlights, ample counter space and storage. Upstairs, the primary suite boasts large windows, broadloom carpet, walk in closet and 5 piece ensuite. 3 additional spacious bedrooms all feature broadloom carpet, large windows and double closets. Completing the upper floor is an additional 4 piece bath as well as large laundry room. In the unfinished basement, the choice is yours! Enjoy the bonus cold cellar room upgrade that this particular home has. Situated on a premium lot that backs onto protected greenspace not only enhances privacy and outdoor appeal but ensures no future builds behind. As part of the Empire Avalon community, homeowners have access to parks, trails and a school expected to be built in 2025. This home truly has it all and is sure to not last long! (id:35492)
Keller Williams Real Estate Associates
1556 Mineral Springs Road
Dundas, Ontario
Retreat to the Country in this enchanting 4+1 bd 2.5bth 3200 sq ft all brick farmhouse built c1875, a rare gem that blends historic charm with gracious country living. Set on a stunning 1.31ac of landscaped gardens and trees, this property offers rural lifestyle just 5 mins from the towns of Dundas and Ancaster. Charming original features include; wide plank floors, large country kitchen and original windows that flood the home with natural light. Don't miss this rare opportunity to live the life you dream. (id:35492)
Platinum Lion Realty Inc.
6 Clunburry Road
Brampton, Ontario
Attention Buyers! Here's your chance to own a semi detached home in one of Brampton most desirable neighborhoods! This stunning property offers a perfect blend of elegance, sophistication, and modern convenience, ensuring a lifestyle of comfort. Step through the front door and into a warm, inviting space highlighted by gleaming hardwood floors. The main level boasts a chef-inspired gourmet kitchen with stainless steel appliances, sleek quartz countertops, and an open-concept layout that flows effortlessly into the living are a perfect for both daily living and entertaining guests. This home has been thoughtfully updated, including freshly painted walls on the main floor and brand-new lighting throughout, adding a fresh and modern touch. Upstairs, you'll find three spacious bedrooms, including a luxurious primary suite complete with a walk-in closet and a private ensuite bathroom. Conveniently located near all essential amenities, this home beautifully balances style and comfort. (id:35492)
Coldwell Banker Dream City Realty
6 Dundas Street
Arran-Elderslie, Ontario
This lovely circa 1868 brick home may just be the one you are looking for! A lifetime of living is being cleared out and decluttering has started as the owner downsizes, but if you look beyond these ongoing efforts, you will see a good solid home with a Hygrade metal roof in a quiet area of Paisley near the Rotary Park and boat launch. Bigger than it looks, this house has 3 bedrooms (one on the main floor!) and 2 bathrooms, a designated laundry room, raised living room and a Den with a warm gas fireplace. Wrap around covered front porch really adds to the curb appeal and covered back porch has a perfect view over a back meadow towards the Saugeen River. Like to fish or go for walks? It's all a stone's throw away. Situated on a village maintained gravel road, this property has its own well and septic, but is hooked up to natural gas (fireplace). Very peaceful setting. Warm oak kitchen includes the appliances and side entry is near the Dining Room. Extra outbuildings / sheds / workshops help with storage and it won't take much to bring the flower beds back to their recent glory. The Village of Paisley offers most needful amenities and is strong with recreational opportunities and new growth adding to stores, restaurants and events. Celebrating Agriculture, the Arts and local History there is much to do locally. Fishing is excellent with the Saugeen and Teeswater Rivers abundant in everything from Salmon to Bass, Pike, Muskies, Trout, Suckers, other local species with the addition of spectacular Snapping Turtles! Priced right, have your Realtor book a showing today! All room measurements are approximate. **** EXTRAS **** Furniture and extra chattels available as per negotiations. (id:35492)
Coldwell Banker Peter Benninger Realty
217 Clipper Court
Kingston, Ontario
Welcome to the best value in Kingston's East End! This modern 2-storey home, built in 2017 by Braebury Homes, offers an incredible 4-bedroom layout with over 2,500 sq. ft. of finished living space, making it one of the best-priced true 4 bedroom homes across Kingston. Situated on a quiet cul-de-sac, this home combines style and space for your family to grow. The grand foyer with open-to-above ceilings leads you into a bright family room with 9 ft. ceilings and a sleek gas fireplace, opening to a custom kitchen with quartz countertops, a large island with a breakfast bar, and a stunning stone backsplash. The kitchen opens onto a large deck and private backyard, ideal for entertaining or relaxing. Upstairs, you'll find four generous bedrooms, including a spacious primary suite with a walk-in closet and a luxurious ensuite. The second floor also offers a 5-piece bathroom with double sinks and the convenience of laundry with built-in cabinetry. The fully finished lower level adds even more value, featuring a 3-piece bathroom with a tile shower and extra storage. Located close to CFB Kingston, top schools, downtown, and Riverview Shopping Centre, this home truly offers unbeatable value for space and quality. Call today! (id:35492)
Exp Realty
211 - 16 Westbury Road
Wasaga Beach, Ontario
2 bedroom, 2 bathroom condo with unmatched convenience & location Experience effortless one floor living with this condominium. Nestled in a prime location, this elegant 2nd-floor condo offers a favorable lifestyle where you can walk to nearby stores, restaurants at Stonebrdge Town Centre and the beach. Upon entering the foyer, you'll immediately sense the welcoming atmosphere. An elevator provides easy access to the upper levels of this three-story building. It's not surprising that a similar units have sold for half a million dollars.Once inside, you'll be greeted by a light-filled and inviting space that's rarely found in condos. With an open-plan kitchen, dining, and living area, every square foot is utilized effectively. This spacious area flows seamlessly onto the open balcony, featuring a convenient gas BBQ hookup ideal for relaxed outdoor entertaining. The condo features two bright bedrooms and two full bathrooms, granting excellent flexibility. The sprawling master bedroom comes equipped with a large walk-in closet and an en-suite bathroom, boasting a walk-in shower. Despite the comfortable, manageable size of the condo, the master suite ensures no sense of downsizing. The second bedroom is equally bright and versatile it can effortlessly transform into a warm guest room or a cozy TV den, just as the previous owner used it. Additional benefits include ample natural light and well-placed windows, which aren't commonly found in condominium living. This home offers both convenience and an unparalleled sense of ease and comfort ideal for those seeking an stress-free lifestyle. First floor amenities, including a common room with kitchen. **** EXTRAS **** Party/Meeting Room, Visitor Parking (id:35492)
RE/MAX By The Bay Brokerage
3442 Barnsdale Road
Ottawa, Ontario
Over 10.34 acres on busy (potential commercial) corner. Future potential development between Barrhaven and Manotick with excellent distance to Mannotick. Barnsdale interchange at HW 416 (already approved). Possible 4 lanes expansion from HW 416 to Prince of Whales Drive and as per official plan, this is one of the fastest growing area's in Ottawa. Many properties in the area are owned by large developers, including Minto, Urbandale and Mattamy. This property include an extensive renovated bungalow, including, but not limited to all flooring, new kitchen, new appliances, 4 bathrooms, fully finished basement, some new windows and state of art water filtration and softener, on approx. 1 acre land, offering possible severance from the rest of the property. Seller has draft site plan for commercial corner development and very interested A+ tenants. All information is not guarantee and must be checked and confirmed by the buyer. (id:35492)
Details Realty Inc.
2360 Jaguar Drive
Timmins, Ontario
Spacious 3-Bedroom Brick Home on 19.6 Acres with Modern Updates and Outdoor Retreat Experience the perfect combination of comfort, style, and tranquility in this 1,740 sq. ft. brick home, beautifully situated on a sprawling 19.6-acre lot. With its expansive grounds and thoughtful upgrades, this property is a dream for outdoor enthusiasts, hobbyists, or those craving a serene retreat. The outdoor space is nothing short of spectacular. A large wraparound deck leads to a sparkling pool, creating the perfect setting for relaxation and entertaining. Whether hosting gatherings or enjoying quiet evenings, this backyard oasis is designed for making memories. Inside, you'll find modern updates tailored for convenience and versatility. The recently updated basement includes a fully equipped kitchen, ideal for an in-law suite, entertainment hub, or bar area. Additional features include a 3-bay heated garage with a hoist, offering ample space for vehicles, storage, or a workshop. With a spacious layout, thoughtful enhancements, and nearly 20 acres to explore, this home offers endless possibilities for living, working, and enjoying the great outdoors. **** EXTRAS **** Mpac 300, Hydro $1750 yearly, Heating $2100 yearly, Above Grade SqFt: 1740 water and sewer 0 (id:35492)
Realty Networks Inc.












