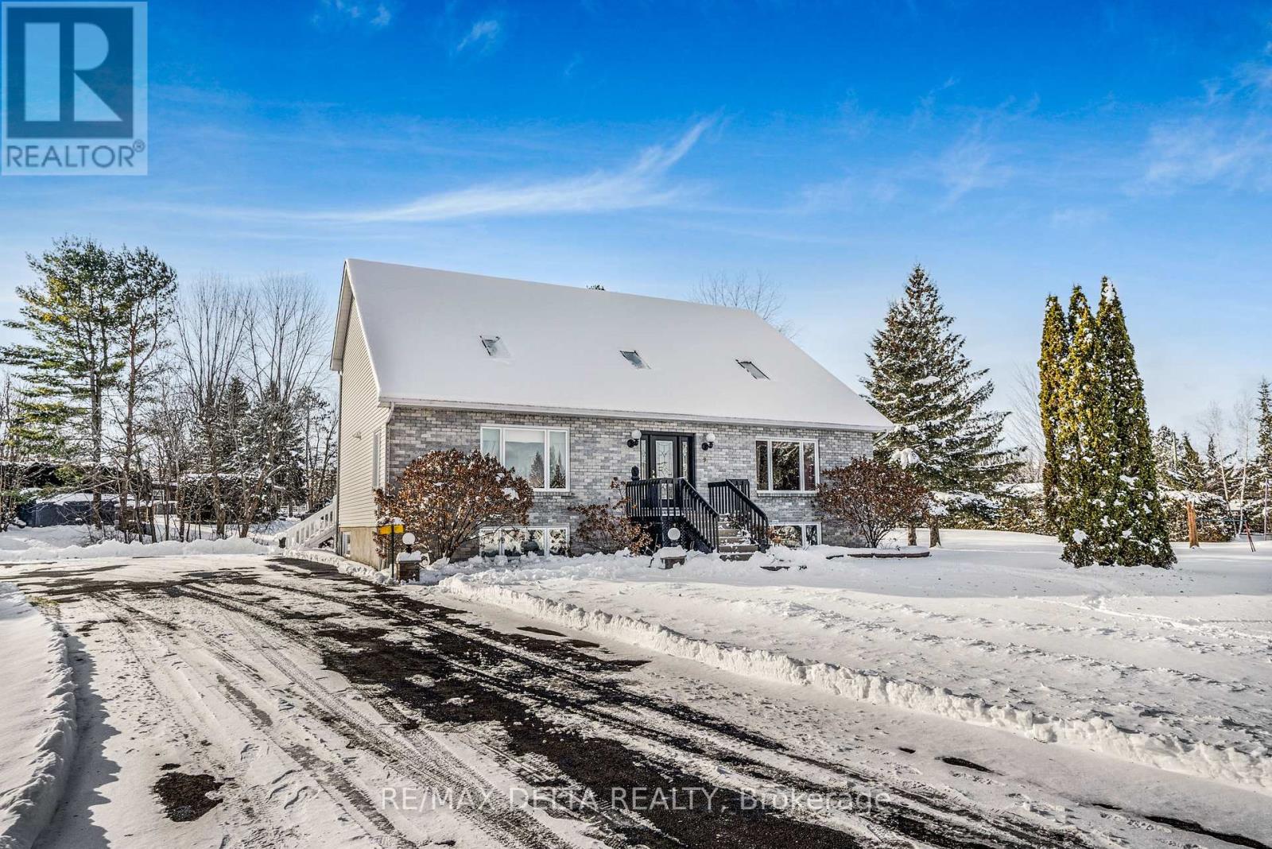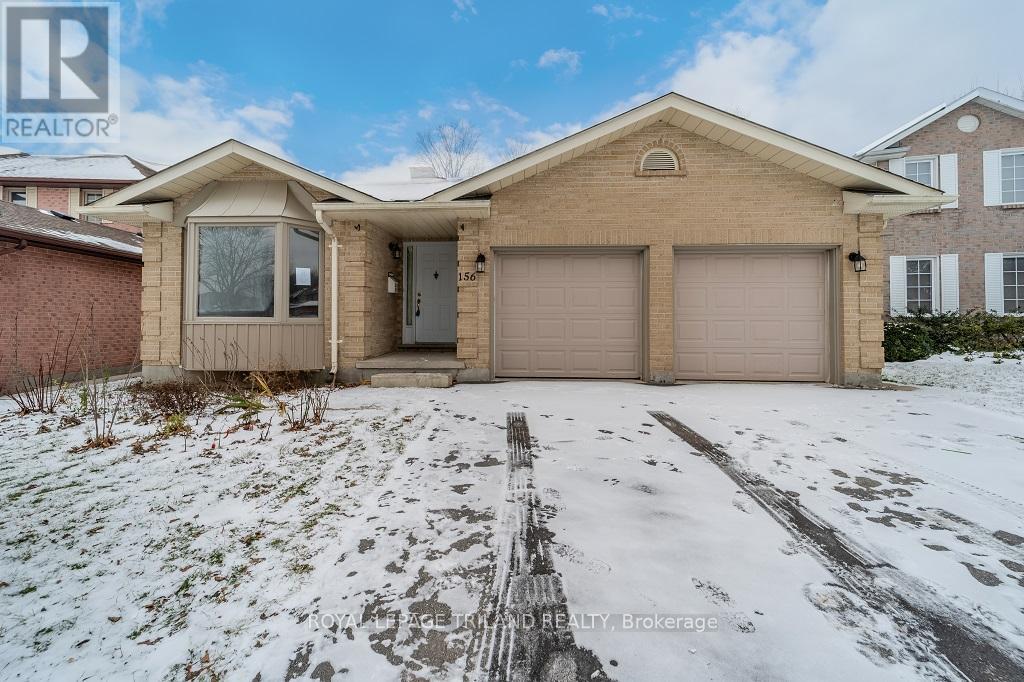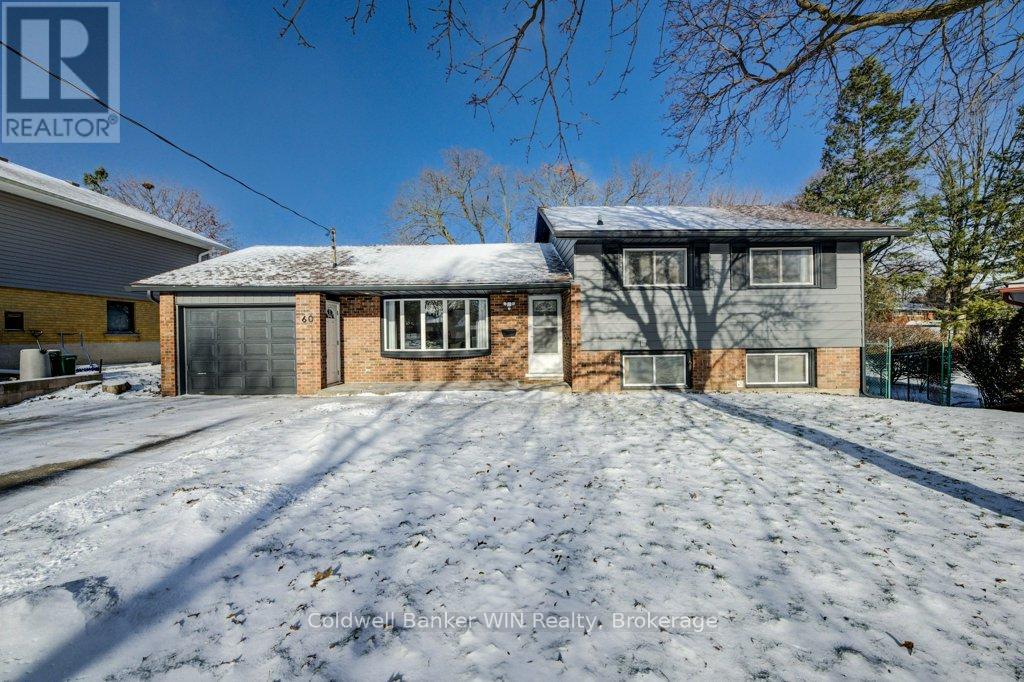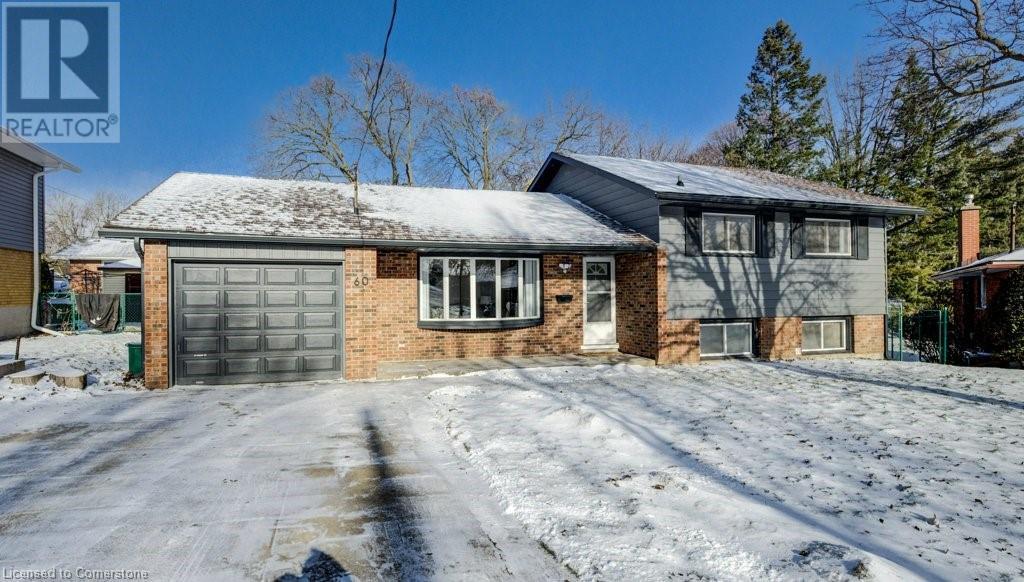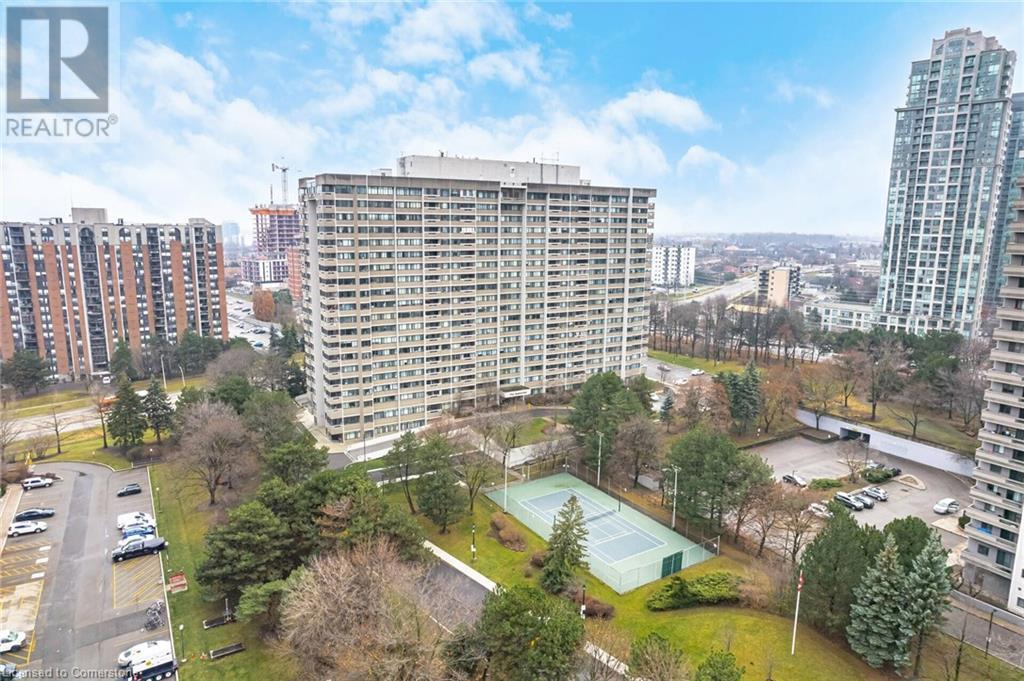27 Sea Drifter Crescent
Brampton, Ontario
Location! Location! Well Maintained 3 Bed & 3 Bath Townhome With Finished Walk-Out Basement. Freshly Painted Throughout. Bright & Spacious Living/Dining With Hardwood Floor & Pot Lights. Beautiful Eat-In Kitchen With Plenty Of Cabinets, Gas Stove & B/Splash. New Laminate Flooring On 2nd Level & The Basement. Large Primary Bedroom Offers His & Her Walk-In Closets & 4 Pc Ensuite. Two Other Great Size Bedrooms On The 2nd Level. Close To Schools, Rec. Centre, Public Transit (id:35492)
RE/MAX Realty Services Inc.
19 Cairns Crescent
Huntsville, Ontario
This beautifully maintained 2-bedroom, 2-bathroom home offers comfortable, modern living with plenty of space to enjoy. The main level features bright living and dining areas, perfect for entertaining. The finished basement adds extra living space, ideal for a family room or home office. With a fully fenced yard, you can relax and unwind in privacy. Conveniently located in-town, this home is close to all amenities, making it a perfect blend of style, function, and location. Don't miss out on this fantastic opportunity! New shingles in 2019, shed in 2022, furnace in 2021, new HWT in 2022, Washer/Dryer in 2021, Generac 10kw generator in 2019. Please note the kitchen is roughed in and plumbed for a dishwasher. (id:35492)
Royal LePage Lakes Of Muskoka Realty
9 Landriault Street W
Champlain, Ontario
This dream home has the extras and added value you have been looking for! This thoughtfully-designed home on a quiet cul-de-sac offers tons of space, comfort, and versatility on 1.1 acres of land. The welcoming main level has large, bright rooms with skylights and cathedral ceilings, including a spacious living room, dining room, and a family room with an electric fireplace. The equipped gourmet kitchen is beautifully designed with efficiency in mind. Granite counters, beautiful cabinetry. In summer, head outside via the patio doors just off the kitchen -- to enjoy the deck and the above-ground pool. A main floor laundry room and powder room add convenience to everyday living. Upstairs, two spacious bedrooms with a 5-piece cheater ensuite with a therapeutic soaker tub. The bright, finished basement is a big plus, with two additional bedrooms, a recreation room, a workshop, storage & utility rooms and a 3-piece bath. A detached two-car heated garage ensures lots of storage and hobby workspace.Outdoor extras include a heated above-ground pool with a deck, an outdoor shed, and plenty of space for gardening or other fun landscape projects. Included appliances and features are a cooktop, wall oven, dishwasher, two refrigerators, washer and dryer, generator, water treatment system, and pool heater. Smart Heat & Air Remote Control. An ideal choice for families or for professionals working from home! **** EXTRAS **** Generator, pool heater, shed in back yard. (id:35492)
RE/MAX Delta Realty
156 Golfview Road
London, Ontario
This immaculate and unique bungalow offers 1,554 sq. ft. of exceptional above-grade living space, featuring 5 bedrooms, 3 bathrooms, 2 kitchens, a 2-car garage, and a double driveway.The main floor includes a spacious living room, a formal dining room, a well-appointed kitchen, and a cozy family room with a fireplace. The master bedroom boasts a 3-piece ensuite,with 2 additional bedrooms and a 3-piece bathroom conveniently nearby. Also on this level are the laundry facilities, plus a glass door that opens to a wooden deck and a beautifully landscaped, private backyard. A separate entrance leads to the lower level, which offers 2 generously sized bedrooms, a kitchenette, a recreation room, a 3-piece bathroom, and a laundry area. The lower level also features laminate flooring and a large storage area, providing potential for future expansion. This home is perfect for a growing family, a multi-generational setup, or as a granny suite. Located in a highly desirable neighbourhood, this property provides easy access to major amenities and is just moments from Highway 401. (id:35492)
Royal LePage Triland Realty
2982 Seagrass Street
Pickering, Ontario
ABSOLUTELY BRAND NEW Semi-Detached 2-Storey Home Located In Family-Oriented Neighborhood In Greenwood, Pickering. This Stunning Home with 4 Bedrooms+3 bathrooms, Separate Entrance, Hardwood Floor Throughout, Main Floor with 9 feet ceilings, An Open-Concept Kitchen with Quartz Countertops and stainless-steel appliances. Main Floor has A Spacious Great Room Combined With The Dining Room.The basement is ideal to make a second unit for potential rental income. With 1 indoor and 1 outdoor parking spot and plenty of room for family vehicles, as well as convenient options for guests. Ideally Situated Near Highway 407, Highway 401, The Go Station, Shopping Centers, Schools, Parks, Hiking Trails, and Various Other Amenities. (id:35492)
RE/MAX Royal Properties Realty
226 - 1173 Dundas Street E
Toronto, Ontario
A loft of this grand scale does not come on the market very often! This 2009 sq ft, 2-level, 2-bedroom loft in Leslieville's iconic I-zone offers underground parking and a massive storage locker that is approximately the size of a single car garage with shelving & power. Currently configured as a primary and den. Dramatic, soaring 16 ft wood plank & steel beam ceilings. North-facing exposure and a massive skylight bring in tons of natural light throughout the day. Enjoy polished concrete flooring on the main level and hardwood on the mezzanine. The contemporary kitchen boasts a glass cooktop and stone countertops. The mezzanine is uniquely designed with distinctive architectural features. Stainless steel laundry sink on the upper level. Steps to super trendy Queen St East, Parks, Public Transit and seconds to the DVP. Pet friendly building. Guest parking next to suite. This suite has the right to build up to a 500 sq ft rooftop terrace directly above the unit. See example in photos. The storage locker & underground parking spot are located in the south garage and connected. Number 6. **** EXTRAS **** The loft looks even better in person, and most of the furniture has now been removed! (id:35492)
RE/MAX Hallmark Realty Ltd.
1960 West River Road
Cambridge, Ontario
Home To 1960 West River Road. This Charming Turn-Key Home Is An Entertainers Delight & Is Situated On A Picturesque 2.69 Acre Lot Backing Onto Greenbelt. Enjoy A Chef Kitchen W New High End S/S Appliances & Pot Filler, Quartz Counters & More! Cozy Up In The Gorgeous Sunroom Off the Dining Area Overlooking Your Very Own Backyard Oasis. Separate Entrance to Finished Basement W/ Additional Lrg Bedroom & Bathroom. This Home Ft. Too Many Upgrades To List Incl. Septic, Well, Windows, Kitchen, Brand New Hardie Board Siding & Professional Drawings For Proposed 2 Br Coach House Over Existing 3-Car Detached Garage Ready for Permit Application! Great For Income Potential, In-Law Suite, & More. Endless Opportunity Awaits! Close to Amenities, Hospital, 400-Series. Tons Of Income Potential. Coach House Proposal Is Stamped by Licensed Engineer. Additional Attached 1-Car Insulated Garage. Freshly Painted Interior W/ Cement Fiber Board Siding Exterior. (id:35492)
RE/MAX Experts
60 Gilmour Crescent
Kitchener, Ontario
60 Gilmour Cres is the perfect family home in the perfect location in the Forest Hill neighbourhood of Kitchener. Situated in a peaceful cul-de-sac close to Forest Hill Public School, this is an ideal spot for a growing family. As you drive up to the home you will see the peaceful backdrop of the neighbourhood with a central grassed area for neighbourhood kids to meet and play. The large paved driveway has room to fit cars for family and friends when entertaining. Walk up to the front door with large front patio and get ready to be blown away by the extensive renovations throughout. The main floor features a bright living room with bay window, a dining area as well as a brand new kitchen with quartz countertops, under cabinet lighting and all new appliances. Head to the upper level and find a newly renovated 4pc family bath, the large primary bedroom as well as 2 secondary bedrooms for kids or guests. The lower level features a large family room with walkout to the newly poured concrete patio with both open and covered portions. The lower level also features a 3pc bath with in-floor heat as well as a laundry room. The basement is large and dry and the perfect spot for storage. Out back in the fully fenced rear yard you will be surprised with how much space there is due to the pie shaped lot this home sits on. Room for play center, trampoline, above ground pool and more. This is a private backyard that is made for fun, families and entertaining. BBQ year round on the covered patio and host gatherings throughout the summer. Updates include: 2024 - All Floors, Kitchen, All Lighting, Paint, Trim, Exterior Siding Paint, Eaves Troughs, Concrete Patio, Retaining Wall, Landscaping, Lower Bathroom Vanity/Toilet, Main Bathroom, Basement Waterproofing, Kitchen Appliances, Sump Pump. 2017 - Roof. 2010 - Furnace, Central Air, Water Softener. 2008 - Windows, Back Door, Garage Man Doors. **** EXTRAS **** On Demand Hot Water Tank, 100 Amp Breakers, Auto Garage Door Opener, Gas Dryer (id:35492)
Coldwell Banker Win Realty
583 Shakespeare Avenue
Oshawa, Ontario
This legal, two-unit duplex offers a great investment opportunity in a prime market or an ideal setup for buyers looking to offset their mortgage with rental income. Located minutes from Highway 401/407, GO Train and Bus, GM plant, OPG, schools, shopping, and the Oshawa Centre, this property combines convenience with strong rental appeal. The upper unit includes 3 bedrooms, a 4-piece bathroom, a living room, a kitchen, in-suite laundry, and a private entrance. The lower unit features 2 bedrooms, a 4-piece bathroom, a kitchen, in-suite laundry, a living area and a separate entrance. With its legal 3+2 configuration, this property offers versatile rental options and enhanced income potential. The property offers four (4) parking spaces, with a detached garage equipped with hydro presenting further revenue possibilities. Legalized in 2016. recent updates include a deck (2020), shed (2020), sump pump (2020), roof (2021), and water heater (2024). **** EXTRAS **** Legal 3br upper and 2br lower layout, separate private entrances, in-suite laundry in both units, and setup for stronger rental and income potential. (id:35492)
Our Neighbourhood Realty Inc.
60 Gilmour Crescent
Kitchener, Ontario
60 Gilmour Cres is the perfect family home in the perfect location in the Forest Hill neighbourhood of Kitchener. Situated in a peaceful cul-de-sac close to Forest Hill Public School, this is an ideal spot for a growing family. As you drive up to the home you will see the peaceful backdrop of the neighbourhood with a central grassed area for neighbourhood kids to meet and play. The large paved driveway has room to fit cars for family and friends when entertaining. Walk up to the front door with large front patio and get ready to be blown away by the extensive renovations throughout. The main floor features a bright living room with bay window, a dining area as well as a brand new kitchen with quartz countertops, under cabinet lighting and all new appliances. Head to the upper level and find a newly renovated 4pc family bath, the large primary bedroom as well as 2 secondary bedrooms for kids or guests. The lower level features a large family room with walkout to the newly poured concrete patio with both open and covered portions. The lower level also features a 3pc bath with in-floor heat as well as a laundry room. The basement is large and dry and the perfect spot for storage. Out back in the fully fenced rear yard you will be surprised with how much space there is due to the pie shaped lot this home sits on. Room for play center, trampoline, above ground pool and more. This is a private backyard that is made for fun, families and entertaining. BBQ year round on the covered patio and host gatherings throughout the summer. Updates include: 2024 - All Floors, Kitchen, All Lighting, Paint, Trim, Exterior Siding Paint, Eaves Troughs, Concrete Patio, Retaining Wall, Landscaping, Lower Bathroom Vanity/Toilet, Main Bathroom, Basement Waterproofing, Kitchen Appliances, Sump Pump. 2017 - Roof. 2010 - Furnace, Central Air, Water Softener. 2008 - Windows, Back Door, Garage Man Doors. (id:35492)
Coldwell Banker Win Realty
50 Elm Drive E Unit# 706
Mississauga, Ontario
Welcome To Mississauga's The Aspenview Condominium. Excellent Location - All Inclusive In Maintenance Fee. 3+1 Bedroom, 2 Bathroom Condo Offers Around 1300 Sq Ft Of Spacious Living Complemented By A Bright, Sun-Filled Atmosphere Located In The Heart Of Mississauga! . Enjoy The Added Benefit Of A Spacious Enclosed Balcony, Perfect For Relaxation And Outdoor Living. The Condo Includes 2 Parking Spaces And 1 Locker, As Well As An Locker For Abundant Storage. The Spacious Interior Boasts Generous Rooms With An Open-Concept Layout, Creating A Perfect Flow For Comfortable Living And Entertaining. Ideally Located In The Heart Of Mississauga, This Home Is Just Minutes From Major Hwy's Qew, 401 And 403, Ymca, City Hall, Sheridan College, Cooksville Go Station, The Living Arts Centre., Square One Mall, Schools, And Mississauga Transit, With The New LRT Coming To Hurontario. A Short Walk To A Plaza With Metro, Shoppers Drug Mart, A Walk-In Clinic, And Other Amenities Provides Ultimate Convenience. Nearby Parks, Restaurants, Starbucks, Celebration Square, And Easy Access To Downtown Toronto Make This The Perfect Location. This Property Is A Must See!! (id:35492)
Royal LePage Flower City Realty
1016 - 1 Jarvis Street
Hamilton, Ontario
Discover modern living at its finest at 1 Jarvis St, located in one of Hamilton's most desirable neighbourhoods. Inside this beautiful One-bedroom, One-bathroom unit, you'll find an open-concept layout with smooth ceilings, faux hardwood floors, and a spacious private balcony. The charming kitchen features built-in stainless steel appliances and plenty of cabinetry. Enjoy convenient access to Hwy 403, QEW, Red Hill Valley Parkways, West Harbour, Hamilton GO, as well as a variety of restaurants, cafes, parks, and more. This stunning unit is ready for Your Must See! (id:35492)
RE/MAX Imperial Realty Inc.



