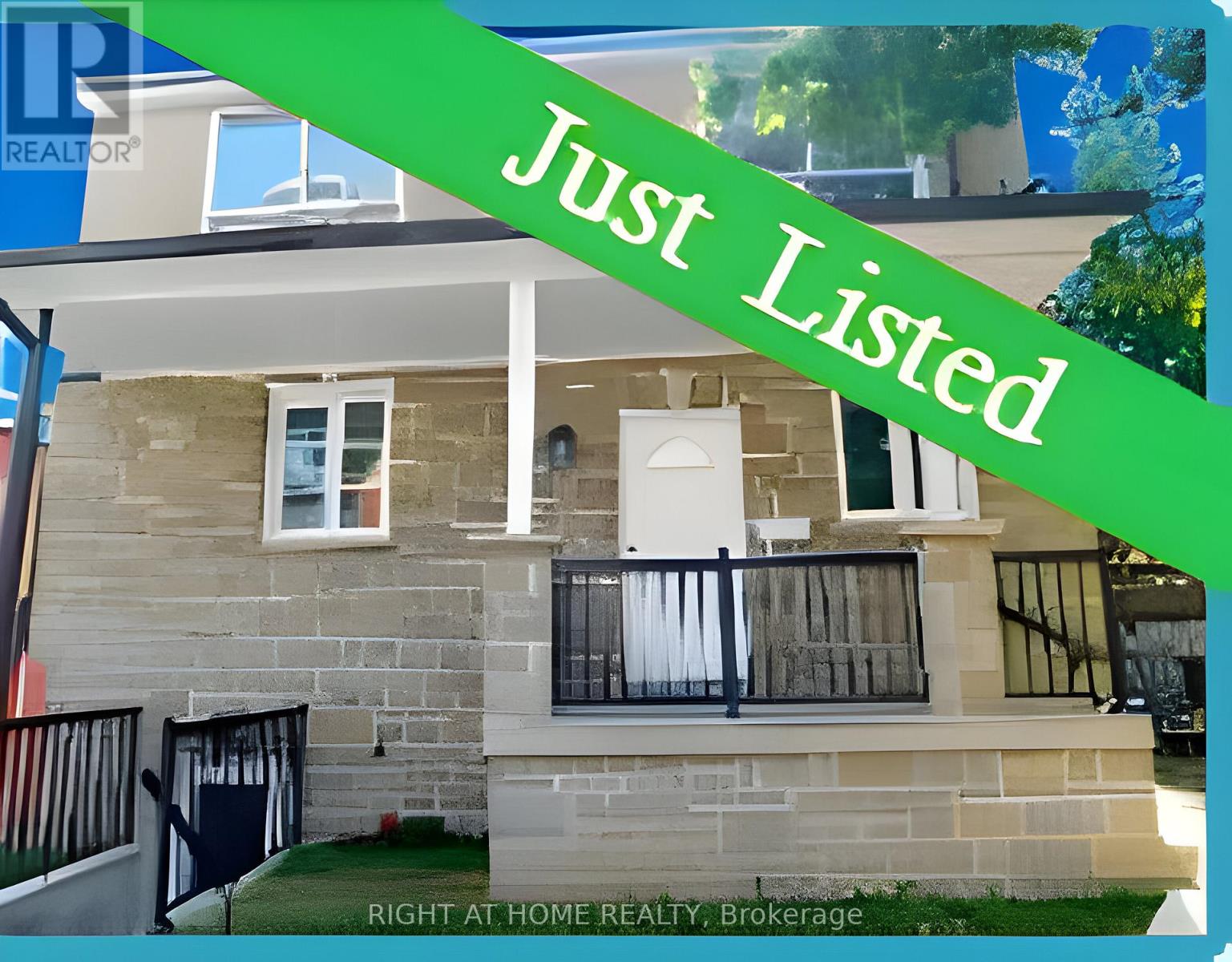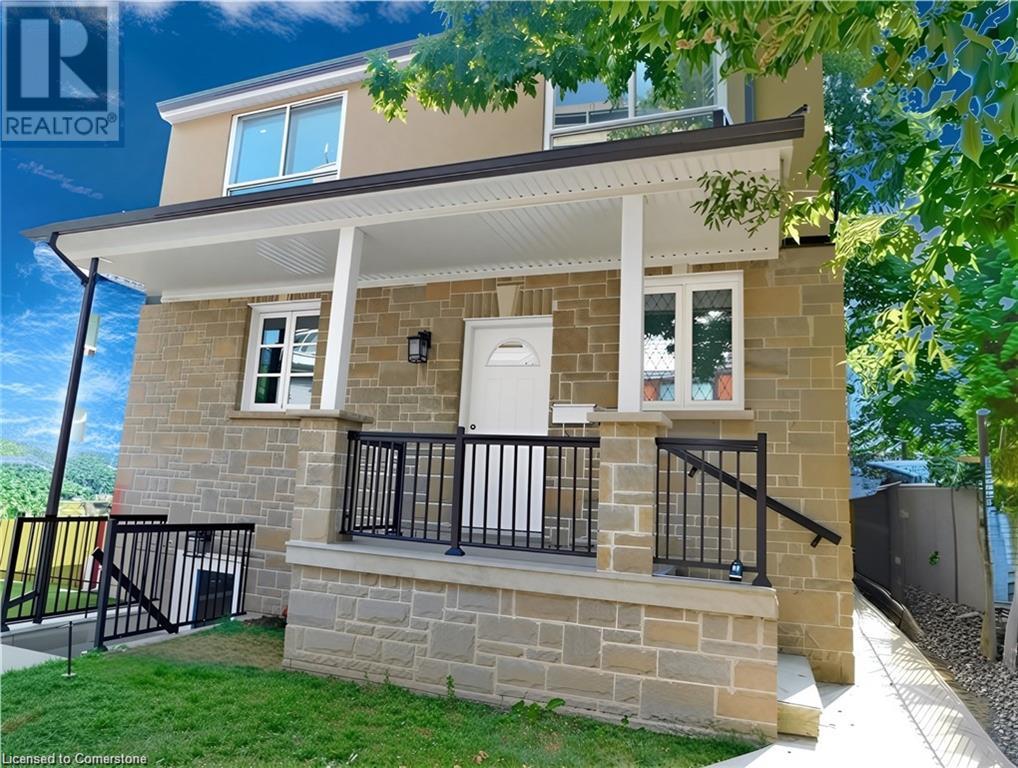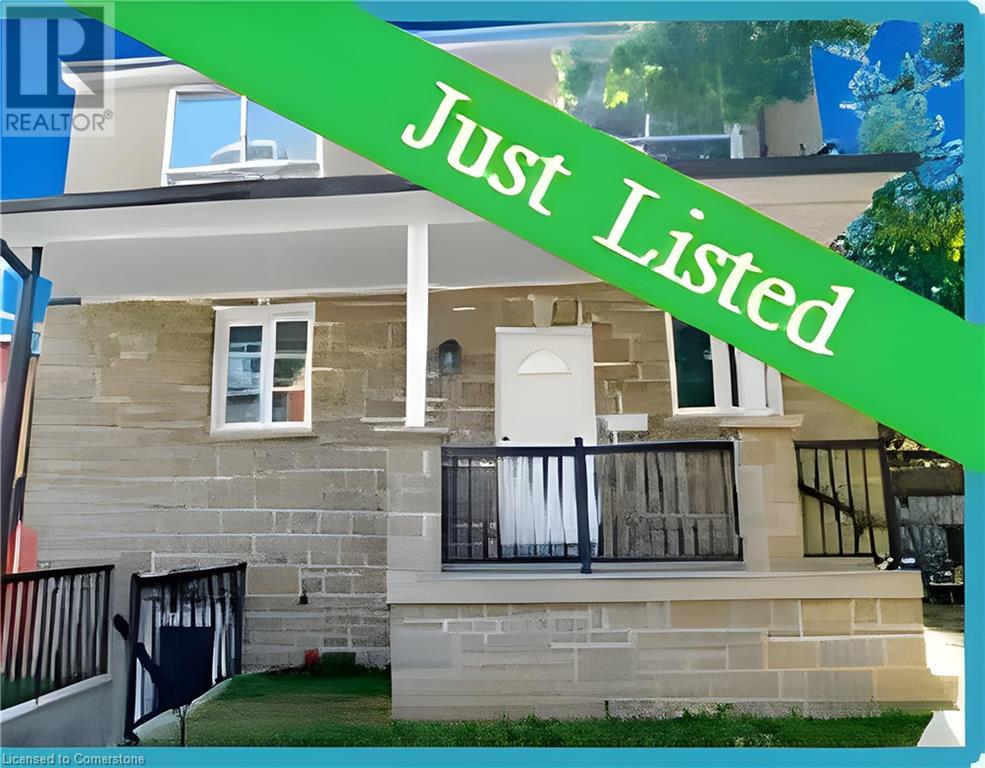8 Harvey Street
Hamilton, Ontario
Welcome to Hamilton, a vibrant and culturally diverse city! This fully renovated modern home, complete with an in-law suite, has been a model project by a renowned European builder for the past decade. All renovations were completed under city permits and inspections. Situated in the heart of the city, just 100 meters from Tim Hortons, City Park, the recreation center, stores, and bus stops, this 1,750 sq. ft. open-concept two-story home offers exceptional convenience. The main floor features a brand-new open kitchen, a bright dining room, a spacious family room, and a 3-piece washroom. The family room can also serve as an office or additional bedroom. Upstairs, you'll find three spacious, sunlit bedrooms and a luxurious 3-piece bathroom. The master bedroom includes an ensuite, a closet, and a balcony with breathtaking city and escarpment views. The full-sized basement (approximately 750 sq. ft.) boasts high ceilings, large windows, and two walk-out doors, giving it a ground-floor feel. Its perfect for a large family or as a rental unit, providing income potential without compromising privacy. Outside, the landscaped yard features a new metal fence, a mature tree offering plenty of shade, and parking with street access, suitable for personal use or additional income. Beyond the backyard are Tim Hortons and local shops for your convenience. To facilitate your purchase, the owner is open to a Vendor Take-Back Mortgage. Don't miss this rare investment opportunity . act quickly! (id:35492)
Right At Home Realty
105 - 17 George Court
Cramahe, Ontario
Welcome to this lovely end-unit bungalow townhouse located in the picturesque village of Colborne! Featuring an open-concept layout, the bright and spacious living room seamlessly flows into the kitchen, perfect for easy, accessible living. This home offers two generously sized bedrooms and two bathrooms, including a master retreat with a walk-in closet and a private 4-piece ensuite. Step outside to a large deck and backyard, ideal for relaxing or entertaining. Conveniently located within walking distance to downtown shops, parks, and just minutes from the 401. (id:35492)
Exp Realty
8 Harvey Street
Hamilton, Ontario
Welcome to Hamilton, a vibrant and culturally diverse city! This fully renovated modern home, complete with an in-law suite, has been a model project by a renowned European builder for the past decade. All renovations were completed under city permits and inspections. Situated in the heart of the city, just 100 meters from Tim Hortons, City Park, the recreation center, stores, and bus stops, this 1,750 sq. ft. open-concept two-story home offers exceptional convenience. The main floor features a brand-new open kitchen, a bright dining room, a spacious family room, and a 3-piece washroom. The family room can also serve as an office or additional bedroom. Upstairs, you'll find three spacious, sunlit bedrooms and a luxurious 3-piece bathroom. The master bedroom includes an ensuite, a closet, and a balcony with breathtaking city and escarpment views. The full-sized basement (approximately 750 sq. ft.) boasts high ceilings, large windows, and two walk-out doors, giving it a ground-floor feel. It’s perfect for a large family or as a rental unit, providing income potential without compromising privacy. Outside, the landscaped yard features a new metal fence, a mature tree offering plenty of shade, and parking with street access, suitable for personal use or additional income. Beyond the backyard are Tim Hortons and local shops for your convenience. To facilitate your purchase, the owner is open to a Vendor Take-Back Mortgage. Don’t miss this rare investment opportunity—act quickly! (id:35492)
Right At Home Realty
8 Harvey Street
Hamilton, Ontario
Welcome to Hamilton, a vibrant and culturally diverse city! This fully renovated modern home, complete with an in-law suite, has been a model project by a renowned European builder for the past decade. All renovations were completed under city permits and inspections. Situated in the heart of the city, just 100 meters from Tim Hortons, City Park, the recreation center, stores, and bus stops, this 1,750 sq. ft. open-concept two-story home offers exceptional convenience. The main floor features a brand-new open kitchen, a bright dining room, a spacious family room, and a 3-piece washroom. The family room can also serve as an office or additional bedroom. Upstairs, you'll find three spacious, sunlit bedrooms and a luxurious 3-piece bathroom. The master bedroom includes an ensuite, a closet, and a balcony with breathtaking city and escarpment views. The full-sized basement (approximately 750 sq. ft.) boasts high ceilings, large windows, and two walk-out doors, giving it a ground-floor feel. It’s perfect for a large family or as a rental unit, providing income potential without compromising privacy. Outside, the landscaped yard features a new metal fence, a mature tree offering plenty of shade, and parking with street access, suitable for personal use or additional income. Beyond the backyard are Tim Hortons and local shops for your convenience. To facilitate your purchase, the owner is open to a Vendor Take-Back Mortgage. Don’t miss this rare investment opportunity—act quickly! (id:35492)
Right At Home Realty
48 Kingston Road
Stoney Creek, Ontario
Welcome to 48 Kingston Road, Stoney Creek-your dream home awaits! This stunning 2-storey detached house offers over 2,500 sq. ft. of living space with 9-foot ceilings, nestled near Lake Ontario at Fifty Point Conservation Area. Boasting a perfect blend of modern elegance and natural beauty, the main floor features gleaming hardwood floors, two distinct living areas, and an open-concept living and dining room complete with a cozy fireplace. The chef-inspired kitchen is a showstopper, featuring high-end stainless steel appliances, granite countertops, and ample storage space. A powder room completes the main level. Upstairs, retreat to the luxurious master suite with a walk-in closet and a 5-piece ensuite, including a soaking tub and separate shower. Two additional bedrooms, a spacious loft ideal for guests or a home office, and a 4-piece bathroom offer plenty of room for everyone. The beautifully landscaped backyard, complete with a koi pond and waterfall, is perfect for outdoor entertaining. Located near the lake and Fifty Point Conservation Area, this home provides endless opportunities for outdoor activities like hiking, biking, and boating. Don't miss this incredible opportunity to own a piece of Stoney Creek's finest! (id:35492)
Royal LePage Macro Realty
32299 Highway 17 E
Deep River, Ontario
Deep River - Have a look at this affordable gem located only 4 minutes south of town on a 77' x 190.50' lot. The main floor of this bungalow has 1 bedroom, 4 piece bathroom, kitchen and large living/dining room combo. The finished basement has 2 additional bedrooms a large recreation room and laundry hook up. Great opportunity to get into the real estate market and build equity. (id:35492)
Pd Realty Inc.
5256 Beach Road
Port Colborne, Ontario
Welcome to 5256 Beach Road! A short stroll from the serene shores of Sherkston Beach on Lake Erie, this stunning 4-bedroom, 3.5 -bathroom home that sits on 2.1 acres, offers the perfect blend of comfort and opportunity. Step into the heart of the home a bright, brand-new kitchen featuring vaulted ceilings that open into a cozy sitting area, ideal for family gatherings. The spacious main floor primary bedroom boasts a walkout to a tranquil yard that backs onto green space, offering peaceful mornings with no rear neighbours. The property is a dream for entertaining, with a large covered deck, a hot tub, and beautiful landscaping, including a stone path leading to a charming garden shed. For those with hobbies or entrepreneurial aspirations, this property shines. A double detached garage with a loft/studio apartment offers rental potential, while a newly built 4-bay heated garage serves as a workshop or an entertainment haven. Complete with heat, hydro, and a generator, its a versatile space for work or play. Don't miss this opportunity to own a slice of paradise, with the convenience of modern amenities and the beauty of nature right outside your door. (id:35492)
Revel Realty Inc.
4122 Palermo Common
Burlington, Ontario
Welcome to this beautiful 2-bedroom + den, 2-bathroom townhouse in the desirable South Burlington area, offering a spacious and open-concept layout perfect for modern living. The home opens into a versatile den, perfect for a home office or additional living area. The inviting main 2ndfloor features an open concept floor plan with a good size kitchen & Dining area that flows seamlessly into the living space, leading to a open balcony, ideal for relaxing or entertaining. Conveniently located close to Appleby GO station, bus stops, and Highway QEW for easy commuting, this home is also steps from grocery stores, parks, and other essential amenities. A fantastic opportunity to live in a prime area! **** EXTRAS **** You'll love the convenience of upper-level laundry, situated right next to the bedrooms.$80.97/Month Fee For Road Maintenance. (id:35492)
Homelife/miracle Realty Ltd
463 Wallace Avenue N
Welland, Ontario
Step into this stunningly renovated 1.5-storey home, where classic charm meets modern luxury. Taken down to the studs and reimagined, this property offers all the benefits of a fully permitted and inspected new build while retaining its original character. Every detail has been meticulously designed with high-end finishes throughout, ensuring a contemporary yet warm and inviting atmosphere.This two-bedroom, 1.5-bathroom home is perfect for those seeking quality and style. The open layout and thoughtful design maximize both space and comfort. The kitchen is a showstopper, boasting premium materials and finishes that are sure to impress. The spacious living areas are bathed in natural light, creating an inviting space to relax and entertain.The unfinished basement is a blank canvas, offering endless possibilities to create additional living space tailored to your needswhether its a recreation room, home office, or guest suite.Outside, the fully fenced, expansive rear yard is perfect for entertaining, gardening, or simply unwinding. With easy access to Highway 406 and all local amenities, this home combines convenience with exceptional living.Don't let this opportunity pass you byschedule your private showing today and experience the craftsmanship and care that have transformed this property into a modern masterpiece! (id:35492)
RE/MAX Niagara Realty Ltd
67 Britannia Avenue
London, Ontario
Welcome to 67 Britannia, a beautifully renovated property that perfectly blends modern upgrades with timeless charm. This home features an open-concept modern kitchen, ideal for entertaining, and a cozy family room complete with a gas fireplace to create a warm and inviting atmosphere. The private bedrooms are spacious and equipped with large closets, offering plenty of storage, while the bathroom conveniently includes a laundry area for added functionality. Step outside to discover a massive backyard, perfect for outdoor living, featuring a sparkling pool for summer fun and a large deck that's perfect for hosting or relaxing. The front yard also boasts a spacious deck, adding to the home's curb appeal. With a large driveway offering ample parking space and a basement that can be used as a separate unit, this property provides incredible versatility for extended family or rental income. Located in a desirable & reputable area, this home is a perfect retreat for families or anyone looking for space, style, and convenience, AND it's a legal duplex with 67A as the upper & 67B as the lower. Don't miss your chance to make this stunning property your own! **** EXTRAS **** Electrical & Plumbing has been replaced (2023). Central A/C unit has been replaced (2022). Property is also a legal duplex. (id:35492)
Streetcity Realty Inc.
24 Pear Tree Avenue
St. Thomas, Ontario
Welcome to 24 Pear Tree Ave., located in the desirable Mitchell Hepburn P.S. area. This 2 storey, semi detached home is perfect for first time home buyers and families. The main floor offers a living room, 2pc bath off the side door and a generous size eat in kitchen with patio doors leading to a large deck and fenced yard perfect for entertaining, young kids or pets. Second floor hosts 3 bedrooms and a 4pc bath. Lower level has a partially finished family room, laundry, plenty of storage and rough in for an additional washroom. Located close to schools, parks, hospital, shopping and more. (id:35492)
RE/MAX Centre City Realty Inc.
12 Hudson Crescent
Bradford West Gwillimbury, Ontario
Welcome to this beautifully updated 3-bedroom, 2 bathroom house that is ready for you to call home! This home has been thoughtfully renovated and is move-in ready. Step inside to discover a brand-new kitchen, brand-new bathrooms, new flooring, fresh paint and updated light fixtures through out.The open concept living and dining area is perfect for entertaining. Enjoy the new kitchen with updated cabinetry and granite countertops . The family room offers a cozy space while the finished basement offers additional living space.Situated in a family friendly neighbourhood close to schools, shopping and all amenities. **** EXTRAS **** Roof (2023) Furnace (2024) A/C (2024) (id:35492)
RE/MAX By The Bay Brokerage












