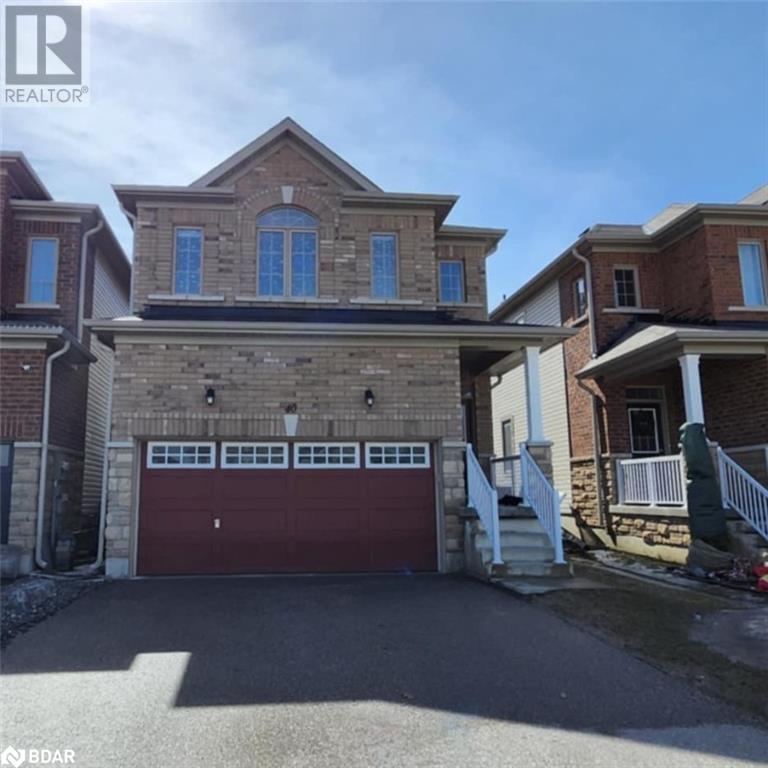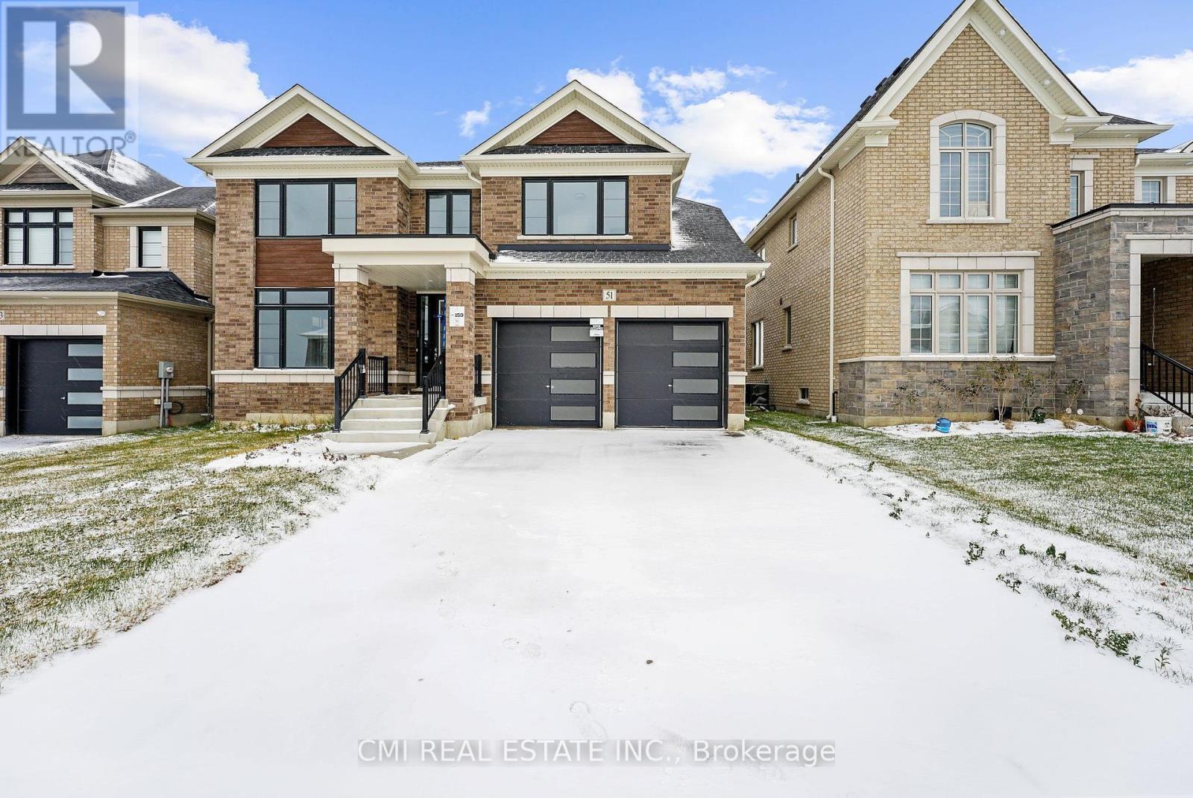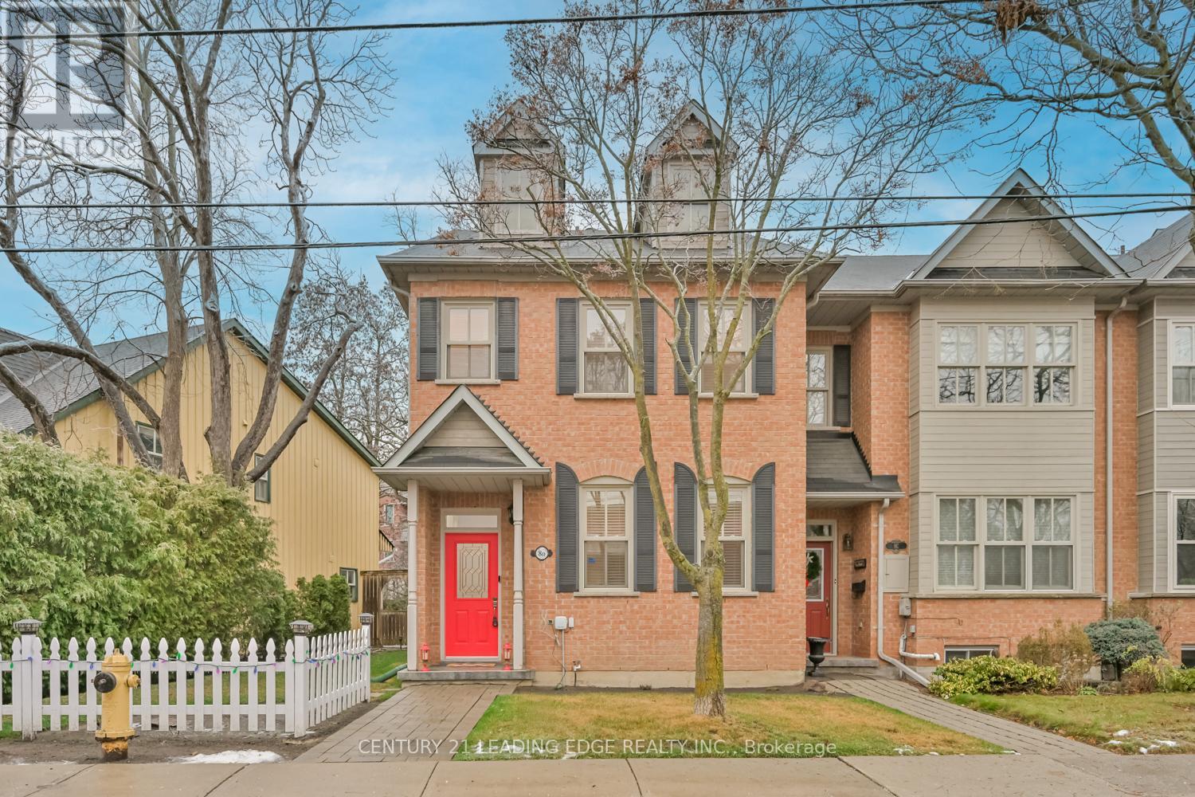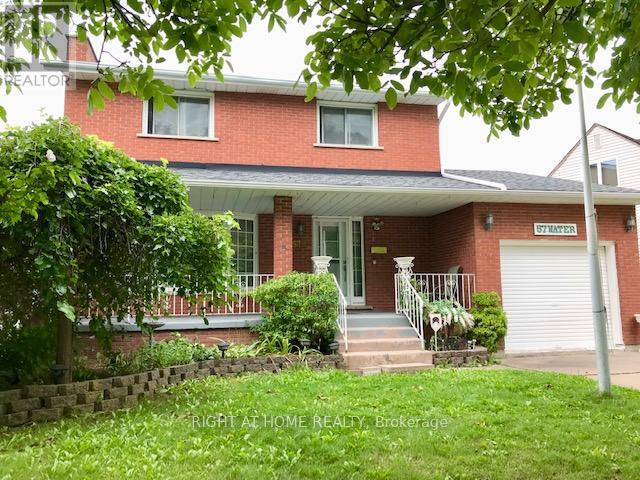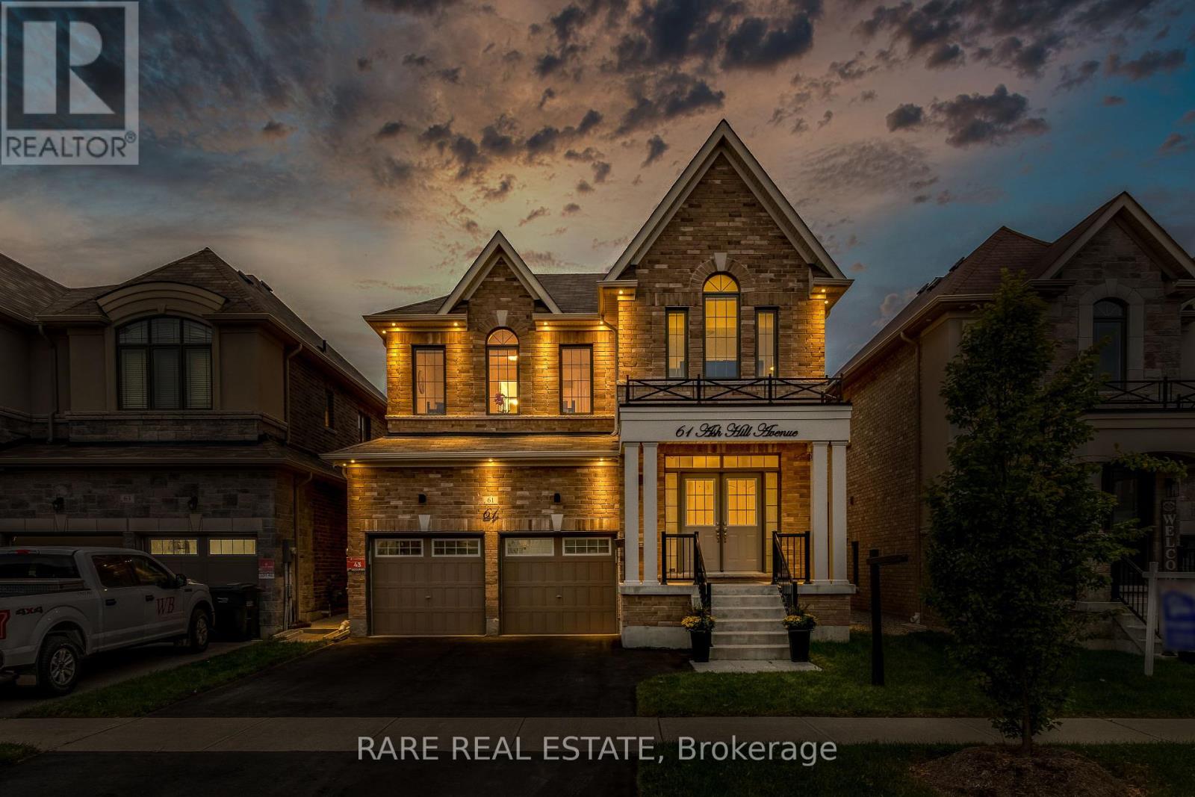92 Empire Street
Welland, Ontario
Welcome to 92 Empire St., a duplex in the heart of Welland with endless potential. This property is an excellent starter home with potential for additional income generation or a fantastic opportunity for your next cash-flowing investment. Situated in a prime location, this property is conveniently located near shopping centers, schools, local restaurants, the hospital and public transit, making it highly appealing for many. The main floor unit offers a generous two-story layout, complete with its own kitchen, a comfortable living area featuring an inviting electric fireplace, three bedrooms, and one bathroom. The upper unit, accessible via a private rear entrance, boasts a charming one-bedroom, one-bathroom design with its own kitchen & living, providing a cozy and independent living space. Enjoy a move-in ready home just waiting for your personal touch. While some photos feature virtual staging to showcase the possibilities, they only hint at this property's true potential. The detached garage offers versatile options, whether for personal storage or as an additional income-generating opportunity. The full, unfinished basement provides ample storage space and includes a convenient shared laundry area. (id:35492)
Century 21 United Realty Inc.
65 Sandy Lane
Essa, Ontario
BREAKING NEWS: We interrupt your day with an urgent Real Estate alert! This Bungalow Opportunity located in a Quiet Neighbourhood! Just listed in Angus: a cute 3-bedroom (3+1), 2-bathroom bungalow with nearly 2600 sq ft of living space. Key Features: Open Concept eat-in kitchen and dining area perfect for family gatherings. No Carpets - Enjoy the elegance of hardwood and laminate floors throughout. Fully Finished Basement boasting a family room, rec/fitness area, and an additional full bathroom. Double Car Garage plus a spacious deck and private backyard for all your outdoor needs. Location Advantage: Situated in a serene neighbourhood with quick access to Highway 90, offering swift commutes to Barrie, Alliston, Toronto, and CFB Borden. Don't miss this rare gem. **** EXTRAS **** Electrice light fixtures, window coverings (id:35492)
RE/MAX Hallmark Chay Realty
40 Sasco Way
Angus, Ontario
Time to Celebrate the Holidays in a New Home! Welcome to 40 Sasco Way in One of Essa’s most Desirable Areas. This Beautiful 2 Story is Freshly Painted & Clean & Move in Ready! Offering over 2600 sqft Finished Living Space with an additional 1130 sqft Basement Ready for Your Personal Touch or Take Advantage of the R2 Zoning & Convert to a Rental Suite. The Main Level Features 9ft Ceilings, Upgraded Hardwood Flooring & Oak Staircase, With A Bright Open Concept Floorplan Perfect for Living & Entertaining. Ample Space for a Growing Family to Enjoy – From Dining-Living-Family Room with FP. Large Eat-In Kitchen with SS APS & Plenty of Counter Space & Cabinetry for all Your Cooking Needs, With Walk Out to Fully Fenced in Yard, BBQ on the Patio & Room for Kids or Pets to Play Safely. Retire to the Upper Floor to Find A Generous Primary Bedroom, Walk In Closet & 5pc Spa Like Bathroom, His & Hers Vanities, Soaker Tub, Tiled shower W/ Glass Doors. 3 Equally Sized Additional Bedrooms all with Ensuite Privileges! Convenient Main Level Laundry Room W/ Sink can Sub as a Mudroom with Inside Access from Dbl Car Garage. Great Family Location, Close to Parks, Trails, School Bus Routes, Short Drive to Angus, Borden & Barrie & Commuter Routes. (id:35492)
Revel Realty Inc. Brokerage
27 Forbes Avenue W
Guelph, Ontario
Discover timeless charm in this extraordinary 1895 converted schoolhouse located in Guelphs prestigious Old University Area. Seamlessly blending historic elegance with modern updates, this home features soaring 13-foot ceilings, an open-concept design, and an abundance of natural light streaming through expansive windows. A luxurious second-floor primary suite provides a private retreat, with beautiful views! A separate registered accessory apartment is found in the basement. It can be accessed from the main house or through a separate exterior entrance, making it ideal for family use if additional space is needed or rental income. Nestled on just over an acre of lush, tree-lined land, the property includes a spacious 3-car detached garage. Steps from the serene Speed River and the iconic Boathouse, this home is perfectly positioned for couples seeking a tranquil yet convenient lifestyle. Schedule your private viewing today to experience a piece of history reimagined for modern living. **** EXTRAS **** DRIVEWAY OFF OF FORBES AVE W. GEOWAREHOUSE ADDRESS IS 30 JAMES AVE W (id:35492)
Keller Williams Innovation Realty
66 Acadian Heights
Brampton, Ontario
Well-maintained home located at the border of Mississauga and Brampton. This spacious 3-bedroom, 3-washroom detached house with a 2-car garage is ready to be your next HOME. The house features separate family, living, and dining rooms. Located in the vibrant community of Fletcher's Creek South, this home offers over 2,000 sq. ft. of living space, including a large, bright kitchen, an open dining and living area, and a second-floor family room additional space to kick back and relax. You are just minutes away from schools, Sheridan College, a library, a recreational center, parks, public transit, and more! Enjoy quick access to major highways: 410, 401, and 407.This is a beautiful property that could be your perfect home! **** EXTRAS **** Fridge, Stove, Washer, Dryer (id:35492)
RE/MAX Real Estate Centre Inc.
58 Brushwood Crescent
Barrie, Ontario
Large 4 Bedroom Fully Renovated 2 Storey in the highly sought after mature neighborhood of Kingswood! Situated just moments away from the new Canadian Tire playground at Painswick Park, scenic Wilkins Walking Trail, and inviting beaches, walking distance to one of the best schools in Barrie (Algonquin Ridge Elementary School) and new Maple Ridge High School. Enjoy this fully finished gem offering 2694 sq ft above grade (approx 3806 sq ft of total sq footage), 4.0 bedrooms plus 2.5 baths. Primary bedroom is exceptional with walk-in closets which leads to 5pc primary ensuite at rear of the home. Main floor offers its own living room, dinning room, family room with gas fireplace, laundry, 2pc bath and a huge eat-in kitchen. Nestled on a quiet side street within a friendly court with great neighbours, this home boasts a long list of recent updates completed in 2023/2024 which include: contemporary vinyl plank floors throughout majority of the home, renovated basement, roof, refaced kitchen which includes quartz countertops, updated light fixtures, freshly painted, new door hardware and so much more. Vinyl casement Windows with California shutters, patio door & front door, furnace, gas fireplace in family room, added insulation in attic have all been updated. Equipped with brand-new appliances including a dishwasher, stove, and microwave, culinary delights await. Convenience is key with an inside entry to the large double car garage, freshly paved driveway with no sidewalk, making daily life a breeze. All appliances are included in sale. Flexible closing date can be accommodated. (id:35492)
Century 21 B.j. Roth Realty Ltd.
51 Sparrow Way
Adjala-Tosorontio, Ontario
BRAND NEW! Be the first to move into this stunning 2-car garage detached featuring 4 bed, 4 bath just under 3000sqft of contemporary living space situated on a premium 50ft ravine lot w/ no rear neighbors providing a blend of luxury & tranquility. $$$ spent on upgrades! Step into the GRAND foyer w/ soaring ceilings. Peek into the front living room comb w/ dining room ideal for buyers looking to host. Venture down the hall past the mudroom & powder room to the upgraded chefs kitchen w/ Tall modern cabinetry, B/I pantry, workstation, & breakfast island w/ quartz counters ideal for growing families adjacent to a breakfast nook W/O to rear deck. Cozy family room w/ fireplace perfect for family entertainment. Stroll upstairs to 4 principal bedrooms all w/ ensuite privileges & 3 full bathrooms. Primary bedroom retreat providing open views of the ravine backyard w/ 5-pc ensuite, & W/I closet. 2nd bedroom w/ 4-pc ensuite. 3rd & 4th bedroom share a 4-pc semi ensuite. Convenient 2nd level laundry. Full unfinished basement awaiting your vision can be converted to family rec space, guest accommodation, in-law suite or rental. Enjoy a deep open backyard can be finished w/ in-ground pool, cabana, patio & much more! **** EXTRAS **** Enjoy the peacefulness of the countryside while retaining all the amenities of a large city. Mins to top rated schools, parks, golf clubs, conversation areas, major HWYS & much more! Book your private showing now! (id:35492)
Cmi Real Estate Inc.
8d Station Lane
Markham, Ontario
Deceptively spacious, this beautifully appointed end-unit townhome in the heart of Historic Unionville is a rare opportunity you dont want to miss. The main floor exudes elegance with pristine hardwood floors, crown moulding, pot lights, and 9-foot ceilings that create a sense of grandeur throughout the open-concept design. Ideal for family entertaining, the generous great room features a cozy gas fireplace, while the modern kitchen boasts sleek white cabinetry, a tile backsplash, stone countertops, and a convenient breakfast bar. Adjacent to the kitchen, the breakfast/dining area is bathed in natural light from large windows overlooking the side yard. The main floor also includes a versatile formal room, perfect for a dining area, den, or home office. Upstairs, you'll find a spacious primary suite with a luxurious updated ensuite, featuring a walk-in shower and walk-in closet. This room offers ample space for a sitting area or reading nook. The second bedroom also has its own ensuite bath and contemporary sliding closet doors. Completing the second floor is a convenient laundry room with a sink and built-in cabinetry. The finished basement provides additional living space with a large rec room, a bonus potential bedroom, and a four-piece bathroom. The exterior of this home is equally impressive, with a charming historic facade, a white picket fence, and a rear and side yard featuring a raised deck, carport, and garage. Location couldnt be bettera short walk to the GO Train station, and mere steps to Unionvilles charming Main Street with boutique shops, restaurants, and cafes. Dont miss your chance to live in one of the most sought-after areas of York Region! (id:35492)
Century 21 Leading Edge Realty Inc.
28 Wayne Crescent
Quinte West, Ontario
This well-maintained home in Carrying Place is perfect for large families, offering 5 bedrooms, 2 bathrooms, and an extremely large rec room for gatherings or relaxation. The finished basement adds additional living space, while ample storage is available in the crawl space. The property sits on a generous lot with a large deck and includes two sheds for added convenience. Located just 5 minutes from Trenton and close to Prince Edward County, this home combines comfort and practicality. Recent updates include vinyl plank flooring throughout most of the house, granite kitchen countertops, windows replaced in 2015, and a new A/C unit in 2020. (id:35492)
Royal LePage Proalliance Realty
57 Water Street
Thorold, Ontario
Bright and solid brick 2-Storey detached house built in 1980s. Significant renovations. 3+1 bedrooms. 3 bathrooms. 1 super big bathroom with Jacuzzi. The bright living room with fireplace and bay window. Big kitchen and spacious dinning area. Close to Brock University and Pen Center, the biggest indoor shopping mall in Niagara Region. Ideal for families, students, or investment. Easy access to highway 406 and QEW. Convenient local transit. Beautiful garden and big backyard with various fruit trees. A large deck in the fully fenced backyard perfect for entertaining or relaxing. **** EXTRAS **** Fridge, stove, washer, dryer and light fixtures. (id:35492)
Right At Home Realty
61 Ash Hill Avenue
Caledon, Ontario
Client RemarksWelcome To 61 Ash Hill Avenue! Located In The Pathways Community Of Caledon East. Countrywide Homes Built, Elegantly Upgraded Home Comes W/ Brick Exterior, Dbl Door Entry, Spacious Foyer, Hardwood Floors & Pot Lights Throughout. Gorgeous Kitchen w/ Large Central Island & Breakfast Area, Great For Entertaining. Stainless Steel Appliances, Gas Cooktop, Quartz Countertops, Custom Backsplash. Smooth Ceilings On Main, Gas Fireplace In Family Rm, Natural Oak Staircase W/ Iron Pickets. Upgraded Baseboards. Spacious Primary Bedroom w/ Walk In Closet, Ensuite 6 Pc Bath, Standing Glass Door Shower, Large Vanity & Stand Alone Tub. FULLY FINISHED BASEMENT! Comes w/ Sep Entrance, Great Room, Beautiful Kitchen, Dining Area 2 Bedrooms, Ideal For In Law Suite Or Income Potential. **** EXTRAS **** One Of A Kind Backyard Oasis! Tastefully Finished Space Features; Hot Tub, Large Gazebo w/ Electrical For Tv & Lights. Large Shed, Fully Fenced. This Home Is A Must See! (id:35492)
Rare Real Estate
2968 Drew Drive
North Dundas, Ontario
This warm, welcoming 3 bedroom, 3 full bath home is the best of country living with all of the modern conveniences and is located in the incredibly friendly town of South Mountain. You will fall in love the moment you walk in the lovely open concept home with a cozy living room boasting a gas fireplace, a bright stylish kitchen with lots of storage and counter space plus a breakfast bar and additional eating area overlooking the backyard, a dining area, a comfortable primary bedroom with huge walk in closet and a fabulous ensuite with a soaker tub and separate shower and is located at the opposite end of the house from the two additional, great sized bedrooms and a full bathroom and the laundry area that takes you through to the garage and access to the lower level completes the main level. The lower level is a perfect space for an in-law suite with a spacious family room area, a modern full bath, 2 additional rooms that could be an office/den or rec room and a great sized utility/storage area. Oversized, insulated 2 vehicle garage. Paved driveway. You will love the yard space on this huge corner lot with a fenced area, a hot tub, an above ground pool, gazebo area, a storage shed plus an additional driveway access on Sandy Row as well as Drew Dr. A short walk to the Sandy Row Golf Club for those who love to golf and a quick drive to Kemptville or Winchester for any of your shopping needs and access to many ways to get anywhere you would need to go in the city. (id:35492)
Royal LePage Team Realty



