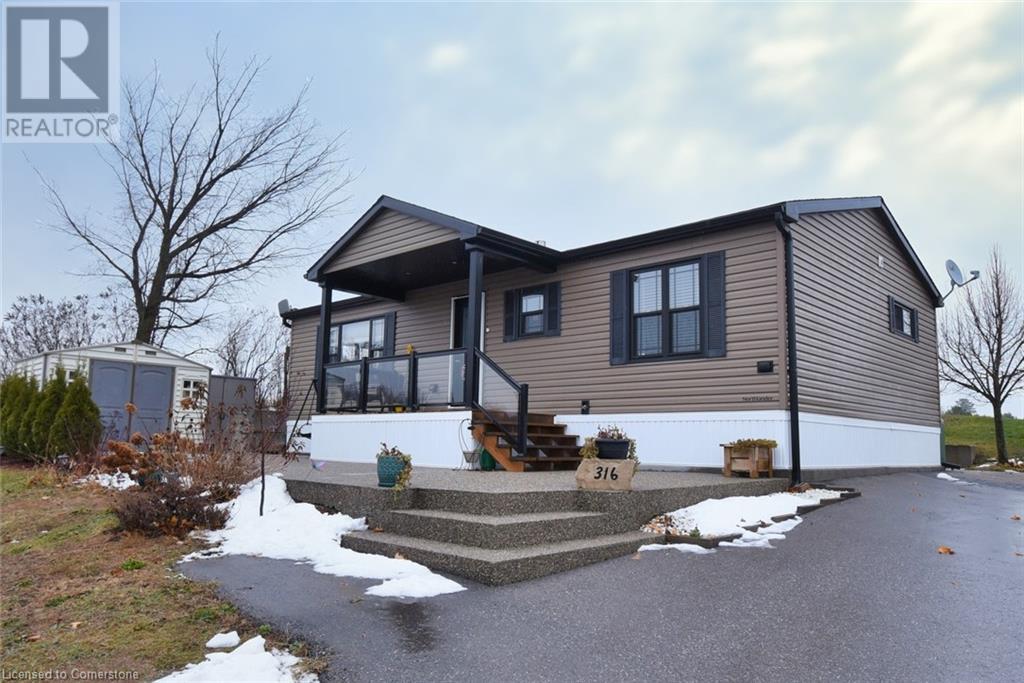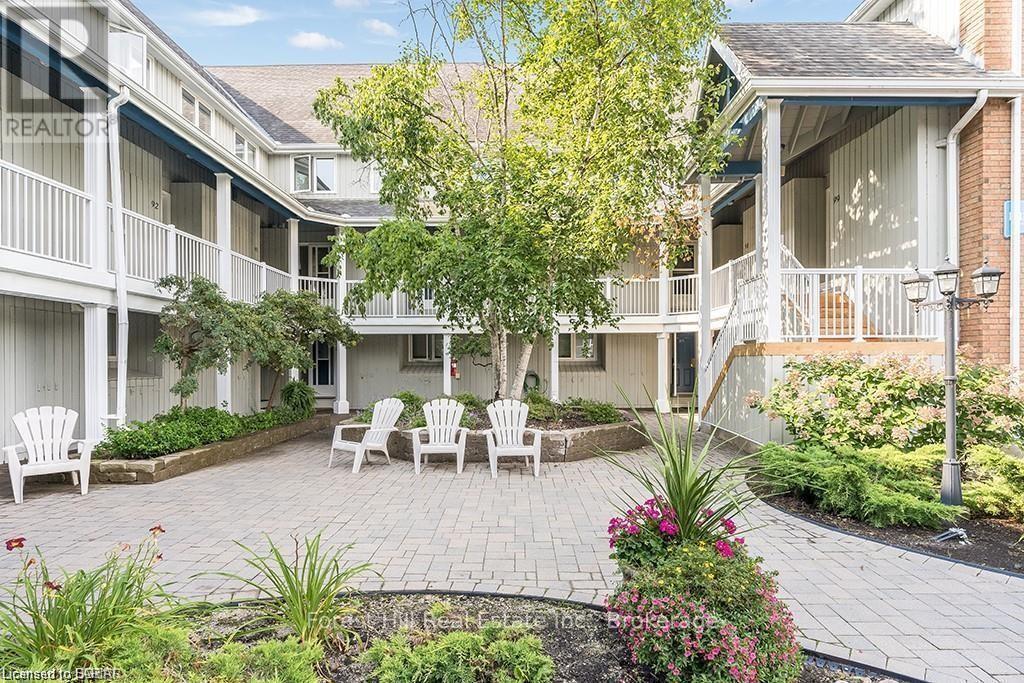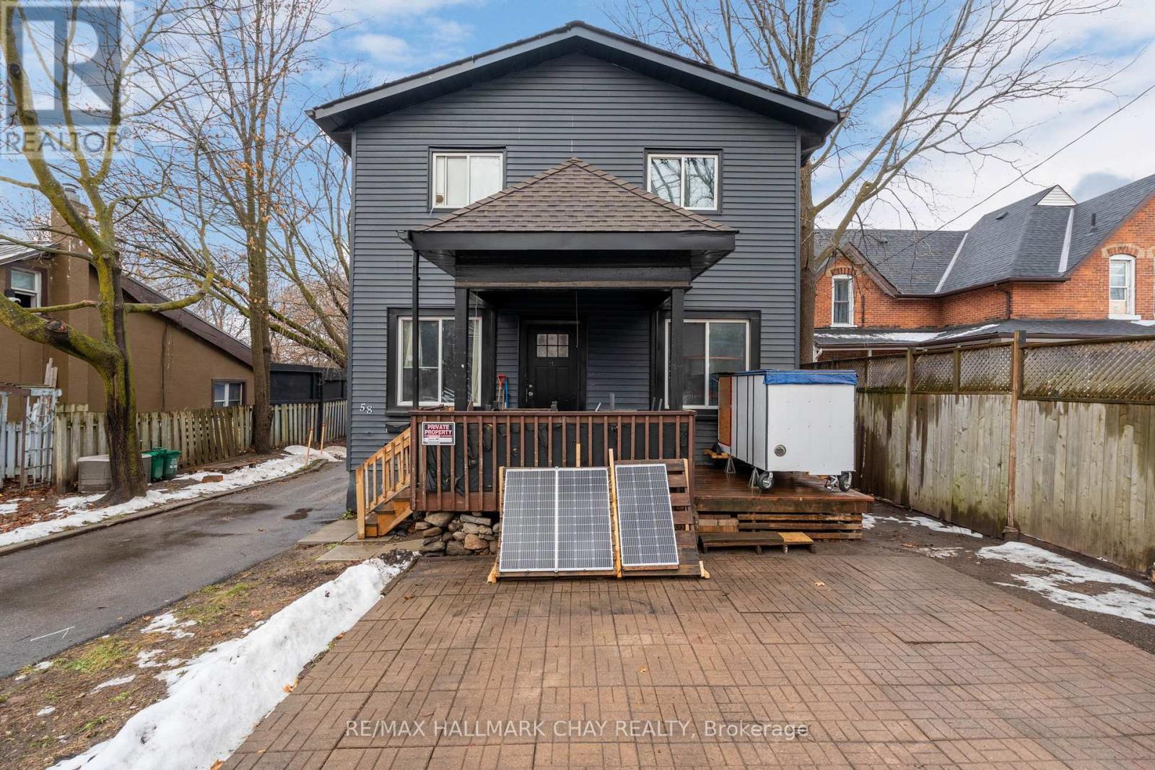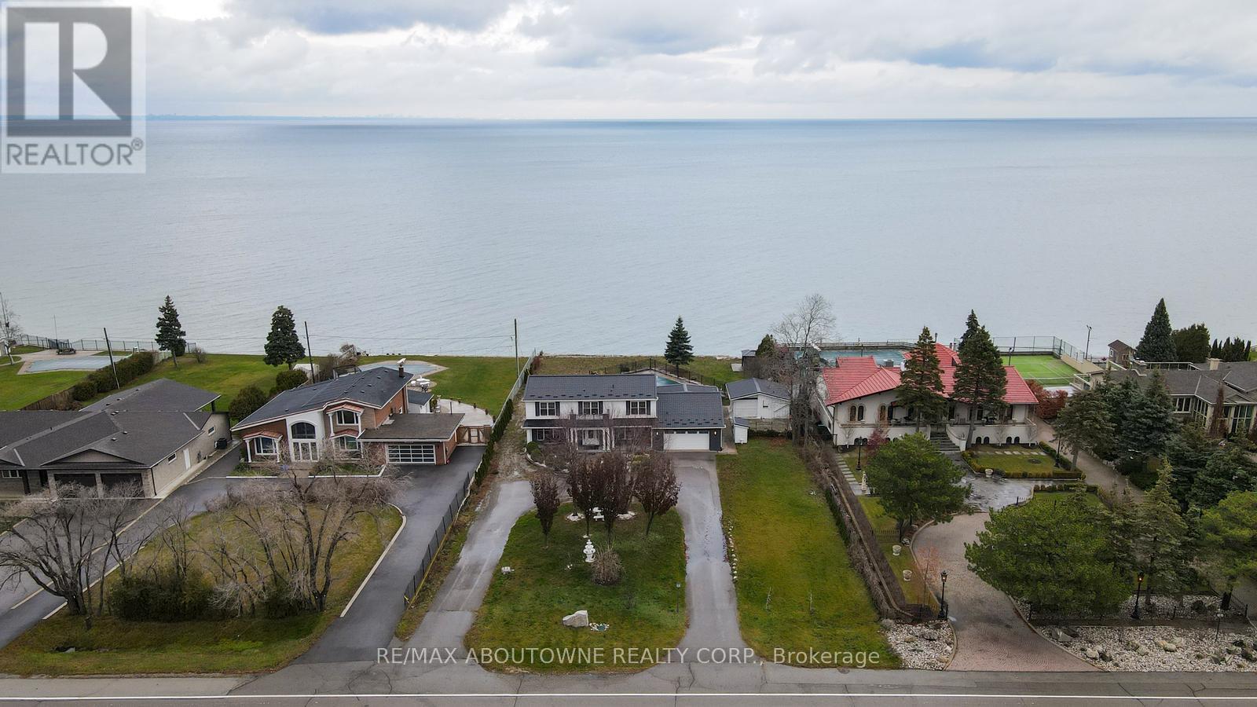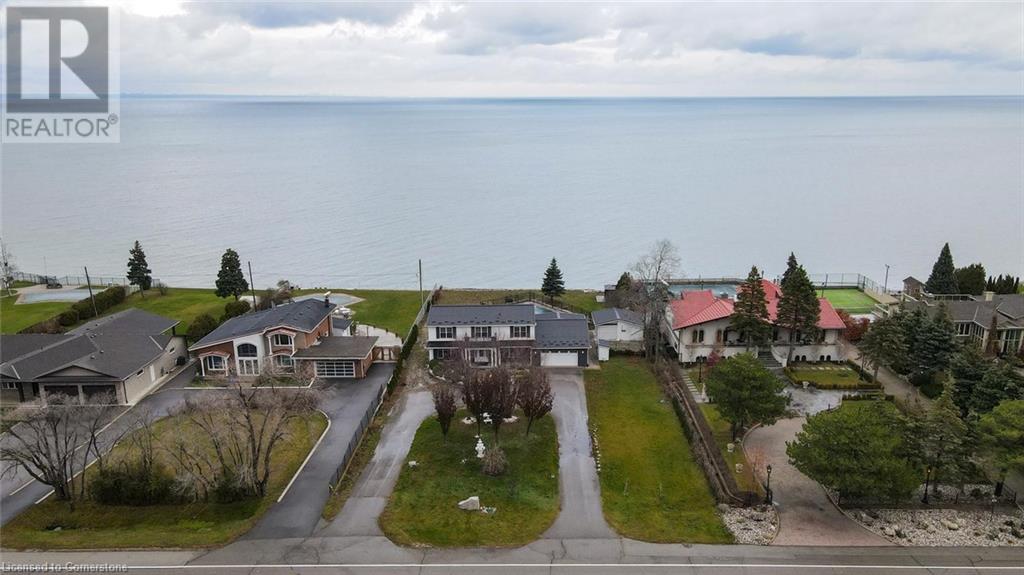740 Main Street E Unit# 10
Dunnville, Ontario
Step into this spotless 2021-built ‘Boer’ bungalow, situated in a peaceful and newly established residential neighborhood just steps from the historic Grand River. This 1246 sq. ft. home boasts an exquisite open-concept layout, highlighted by soaring 9 ft ceilings that flood the space with natural light. The inviting foyer leads to a stunning eat-in kitchen featuring upgraded classic cabinetry, a spacious island, and plenty of storage. The bright and airy living room is complemented by oversized windows, and the convenience of main-floor laundry adds to the home's functionality. This bungalow includes two well-appointed bedrooms, including a gorgeous primary suite with a walk-in closet and ensuite complete with a walk-in shower. Additional highlights include transom windows, durable luxury vinyl plank flooring throughout, and a slab-on-grade design with in-floor heating for ultimate comfort. You rarely need the furnace! Step outside through the patio doors to enjoy your backyard, complete with a gas barbecue connected to a gas line. The utility room is equipped with an on-demand water heater, furnace, and hydro breaker panel and has room for storage. The attached double-car garage provides convenient interior access and features custom-built cabinetry and a huge raised shelf for organized storage. A charming covered front porch with room for two and a double-paved driveway add to the curb appeal of this low-maintenance, turn-key home. Located in a highly desirable, quiet neighborhood, this property is within walking distance of downtown amenities, Grand River walking trails, and close to the local hospital, schools, beaches, marinas, and golf. Just 30 minutes to wineries and the QEW, it offers the perfect balance of tranquility and accessibility. (id:35492)
Exit Realty Strategies
673 Brant-Waterloo Road Unit# 316
Ayr, Ontario
Great opportunity for snowbirds! This stunning 2021 park model unit at Hillside Lake Park is close to Cambridge and Kitchener. Note residents must be 50+ years of age to live here. Situated at Lookout Point, a quiet spot make for tranquil setting. Drive up and be impressed by the curb appeal. Wide paved driveway with aggerate walkway and steps lead to a 15x6 foot porch(with ample storage under the deck), aluminum railings and tempered glass panels make the deck a perfect spot to watch the many birds that flock the area. This spacious 2 bed/2 bath home is modern and spotless. No carpet to be found here! This newer home is bright and spacious and has an efficient floor plan utilizing all of it's 996 square feet. Foyer opens to the living room with a propane fireplace, leading into an eat-in kitchen. This area is bright with transom windows, and overlook farmland. Kitchen is modern with an island making it a perfect entertaining spot. Two bedrooms-primary has it's own ensuite and a walk-in closet. Second bedroom large enough for a double bed is perfect for overnight guests. The main bathroom is a four piece. There is even a separate laundry room. Out back, the large wraparound deck has a gazebo attached and offers many opportunities to view wildlife. No expense has been spared at this property. 2 storage sheds. Great amenities and a friendly community make this 10 month living space a true home. Property must be vacated 2 consecutive months per month. (id:35492)
Realty Network
95 - 18 Ramblings Way
Collingwood, Ontario
Discover this beautifully appointed 2-bedroom, 2-bathroom property nestled in the exclusive, gatedwaterfront community of Ruperts Landing. This bright, open-concept home offers an inviting and spaciouslayout perfect for both relaxation and entertainment. As you step inside, you'll be greeted by a light-filledliving area featuring a cozy gas fireplace, creating a warm and welcoming atmosphere. The open-conceptdesign seamlessly connects the living room to the dining area and modern kitchen, making it ideal for hostingfamily and friends. Upstairs, the newly installed laminate flooring leads you to two comfortable bedrooms.The primary bedroom is a true retreat, boasting double closets for ample storage and a private balcony whereyou can unwind and enjoy the serene surroundings. The second bedroom is also generously sized andprovides a peaceful space for guests or a home office. The 4-piece bathroom has been updated withcontemporary fixtures and finishes, offering a luxurious space to relax and rejuvenate. An additionalbathroom on the main floor adds to the convenience and functionality of this charming condo. Additionalstorage available for all your gear is conveniently located adjacent to the front door. Ruperts Landing is filledwith amenities for your family to enjoy this summer including a 6000 sq. ft. Recreation Centre with an indoorPool & Spa, squash/basketball court, fitness room and fireplace lounge and pool table and privatebeach/Marina. Nestled on the southern shores of Georgian Bay, Collingwood is a vibrant town known for itsrich history, stunning natural landscapes, and year-round recreational activities. Collingwood serves as agateway to Blue Mountain Resort, offering excellent skiing, snowboarding, and hiking opportunities. TheGeorgian Trail, a scenic pathway for walking and cycling, runs through the town, providing easy access to thebeautiful waterfront and surrounding areas. (id:35492)
Forest Hill Real Estate Inc.
5110 - 100 Harbour Street
Toronto, Ontario
Welcome to The Harbour Plaza Residences by Menkes - Harbourfront's Crown Jewel!Experience unparalleled condo living at The Harbour Plaza Residences, where luxury meetsconvenience right at the heart of Toronto's vibrant harbourfront. This stunning 2 Bedroom +Den, 2 Washroom corner suite boasts an Open Concept Design. Seamlessly integrateyour kitchen, living, and dining areas with modern, built-in appliances centred around aspacious kitchen island. Enjoy breathtaking south views right from your kitchen. The living anddining areas offer panoramic southwest views of Lake Ontario and the iconic CN Tower, ensuringyou are never short of spectacular scenery. Large windows bathe the suite in light, enhancingthe airy feel.Step out onto your expansive balcony to soak in the 'dreamy' city and lake views, perfect formorning coffees or evening relaxation. The primary bedroom features a generous walk-in closetand a private ensuite bathroom, providing a luxurious retreat. Engineered hardwood flooringthroughout adds warmth and elegance to every room. Direct Path Access. Enjoy hassle-freeconnectivity to all your needs. Highway Access is just seconds away for those on the go. Stepsto Transit, The Love Park, the lake, Sotiabank Arena, Rogers Centre, Union Station, and thebustling Entertainment and Financial Districts. **** EXTRAS **** This isn't just a place to live, it's a lifestyle upgrade in one of Toronto's most sought-afterdevelopments. Don't miss this opportunity to own a piece of the city's skyline with all theconveniences of urban living at your doorstep (id:35492)
Sotheby's International Realty Canada
220 - 500 Sherbourne Street
Toronto, Ontario
Discover urban living at its finest in this stylish 1+1-bedroom, 2-bathroom loft in the heart of Toronto. With soaring ceilings and abundant natural light, this modern space offers a seamless blend of comfort and sophistication. Enjoy the convenience of a parking spot and bike locker, perfect for your storage needs. Located in a vibrant neighbourhood, you're just steps away from dining, shopping, and transit. A rare opportunity to live in a bright and airy loft don't miss it! (id:35492)
Rare Real Estate
1,2,3,4 - 58 Penetang Street
Barrie, Ontario
INVESTORS!!! Looking to add to your real estate portfolio? Looking to enter into the real estate and start your portfolio? Take a look today! Great two storey home has been renovated to a four unit building, with all units currently tenanted. Coin laundry in basement for extra income, room for storage in basement (if required). UNIT 1 - 3 bedrooms, 1 bath. UNIT 2 - 3 bedrooms, 1 bath. UNIT 3 - 2 bedrooms, 1 bath. UNIT 4 - 1 Bedroom / Bachelor. Tenants would like to stay. Onsite parking. Close to All Amenities & Family Fun At Barrie's Centennial Park & Lake Simcoe Waterfront. Easy access to Shopping, Services, Library & Rec Centres and key commuter routes - public transit, GO Trains, highways north and south. Many trails and parks to enjoy all year around. Property financial report available upon request. **** EXTRAS **** UNIT 1 and UNIT 2 include Fridge, Stove - tenants pay hydro/heat. UNIT 3 includes Fridge, Stove, dishwasher (as is) - tenant pays hydro/heat. UNIT 4 includes Fridge, Stove - rent is inclusive. 2 Furnaces. 1 HWT (R). 4 x hydro panels. (id:35492)
RE/MAX Hallmark Chay Realty Brokerage
RE/MAX Hallmark Chay Realty
Destiny Logan Court
Hamilton, Ontario
Builder Bonus: Finished Basement with Separate Entrance Valued at approx. $100K* Welcome to Wildan Estates, where rural tranquility meets refined luxury on expansive acre+ lots. The Destiny is a stunning bungaloft with a triple garage, offering 4,416 square feet of beautifully finished, livable space. This home is designed for those who crave both elegance and versatility. The main spectacle is the grand room, featuring an awe-inspiring 16-foot vaulted ceiling. In addition, the gourmet custom kitchen, spa-inspired bathrooms, and soaring 9ft California ceilings all add to the homes luxurious feel. The upper-level loft provides a private retreat, while the professionally finished basement with a separate entrance offers endless possibilities for entertaining, multi-generational living, or a private suite. Additionally, it includes all the mechanical rough-ins for a future kitchen, giving you even more flexibility. Make sure you take advantage of this builder bonus, available for a limited time, to customize your living space. Outside, the homes architectural features showcase a unique blend of high-quality brick, stone, and vinyl, ensuring each home is distinct while remaining low-maintenance. Energy-efficient features such as enhanced insulation, EnergyStar Low-E Argon-filled windows, and high-performance HVAC systems provide comfort year-round. Every purchaser will have the opportunity to meet personally with the builder/designer to discuss your individual needs and desires, ensuring that your new home exceeds your expectations. Backed by Tarions 1-, 2-, and 7-year warranties, The Destiny offers an unparalleled living experience that combines expansive space, modern convenience, and the serenity of country living.*Value varies based on model choice (id:35492)
Real Broker Ontario Ltd.
5 - 290 Barton Street W
Hamilton, Ontario
Welcome to Harbour West Urban Towns, a spacious and bright 3-bedroom, 1,596 sf, townhouse, offering an ideal open-concept layout that perfectly blends comfort, style, and functionality. New in 2017. Some amazing features include pot lights, modern light fixtures a very useful kitchen island, 3 generous bedrooms - the primary featuring a 4 piece en-suite and a walk in closet, and a walkup to a large, private terrace. With it's open and airy design, this home provides plenty of space for both living and entertaining. Nestled in a great pocket of Hamilton, it's just a short walk to schools, parks, grocery stores, public transit and only minutes from the highway. You'll also be close to some of Hamilton's hottest spots like Dundurn Castle, Pier 4 Park, James St., and of course the lively Locke St. Come checkout this amazing property before it's gone! (id:35492)
RE/MAX Escarpment Realty Inc.
1073 North Service Road
Hamilton, Ontario
Perched on the tranquil shores of Lake Ontario, this exquisite home offers breathtaking, unobstructed views of the Toronto skyline, refined living spaces, and numerous upgrades throughout. Inside, the inviting layout features spacious principal rooms with hardwood floors and pot lights. The dining room boasts stunning lake views, while the family room offers a cozy gas fireplace and built-in speakers in the living room. The chefs kitchen impresses with stainless steel appliances, granite countertops, and hardwood flooring. The primary bedroom serves as a private retreat with a 3-piece ensuite, walk-in closet, and hardwood floors. Three additional bedrooms provide ample space, including one with serene lake views and others overlooking the lush front yard. The versatile lower level includes a bedroom, a full washroom, and walk-up access to the backyard oasis. Outdoors, enjoy a 16' x 40' concrete pool set against a tranquil waterfront backdrop. This home effortlessly blends luxury, comfort, and style perfect for your refined lifestyle. (id:35492)
RE/MAX Aboutowne Realty Corp.
1073 N Service Road
Hamilton, Ontario
Perched on the tranquil shores of Lake Ontario, this exquisite home offers breathtaking, unobstructed views of the Toronto skyline, refined living spaces, and numerous upgrades throughout. Inside, the inviting layout features spacious principal rooms with hardwood floors and pot lights. The dining room boasts stunning lake views, while the family room offers a cozy gas fireplace and built-in speakers in the living room. The chef’s kitchen impresses with stainless steel appliances, granite countertops, and hardwood flooring. The primary bedroom serves as a private retreat with a 3-piece ensuite, walk-in closet, and hardwood floors. Three additional bedrooms provide ample space, including one with serene lake views and others overlooking the lush front yard. The versatile lower level includes a bedroom, a full washroom, and walk-up access to the backyard oasis. Outdoors, enjoy a 16' x 40' concrete pool set against a tranquil waterfront backdrop. This home effortlessly blends luxury, comfort, and style—perfect for your refined lifestyle. (id:35492)
RE/MAX Aboutowne Realty Corp.
13 Davis Street
South River, Ontario
EXPANSIVE BUNGALOW SHOWCASING OVER 3,700 SQ. FT. ON OVER 4 ACRES JUST STEPS TO EAGLE LAKE! This home truly has everything youve been waiting for! Welcome to 13 Davis Street, a stunning brick and board-and-batten bungalow steps from the shores of Eagle Lake! Nestled on a sprawling 4.29-acre lot, this property offers unmatched privacy, surrounded by mature trees, vibrant perennial gardens, and picturesque hiking and snowmobile trails. The hardscaped patio is the perfect spot to soak in the serenity, while the nearby Eagle Lake Golf Course and South River amenities just minutes away add unbeatable convenience. The insulated single-car garage is finished with drywall, pegboard wall spaces, and 14"" of fibreglass pink insulation in the attic, and features a wall-mount electric heater along with double garage doors for convenient drive-thru access. Driveway parking for up to 10 vehicles ensures ample parking space. The home boasts over 3,700 finished sq. ft. of thoughtfully designed living space. The open-concept kitchen, dining, and living room layout flows effortlessly, showcasing warm wood finishes and natural light streaming through the bay window in the inviting living area. The main floor boasts three spacious bedrooms, including a primary with a 4-piece ensuite, plus a convenient laundry room with garage access. The finished basement offers exceptional versatility, including in-law capability with a spacious rec room, two additional bedrooms, a den, and a full bathroom. Multiple sheds and a greenhouse provide storage and gardening opportunities, while modern comforts like a Generac generator system (2018), 200-amp panel, HRV system, central vac, newer windows, a high-efficiency furnace, and two owned water heaters deliver peace of mind. Bell Satellite service is also available. With just a few personal touches, this property is ready to become your Pinterest-worthy countryside oasis. Dont miss your chance to make this serene retreat your dream #HomeToStay! (id:35492)
RE/MAX Hallmark Peggy Hill Group Realty
9 Bruton Street N
Thorold, Ontario
Welcome to your dream home in the heart of Thorold! This stunning property boasts a thoughtfully designed concrete driveway that wraps around the side of the home, seamlessly blending with a beautifully lit concrete walkway for added convenience and elegance. Inside, you'll find a completely updated ensuite bathroom, featuring a luxurious smart toilet, a large modern shower, a picturesque soaking tub, and a chic his-and-her vanity. The beautiful wood floors throughout the home add warmth and sophistication to every room. The fenced-in backyard oasis offers a serene escape, perfect for relaxation or entertaining guests. The second-floor laundry makes everyday living a breeze, while the modern appliances elevate the functionality and style of the kitchen. Located in a developing area of Thorold, this home is surrounded by growth and potential, offering the perfect mix of privacy and community. Don't miss out on this exceptional property schedule your viewing today! (id:35492)
RE/MAX Niagara Realty Ltd


