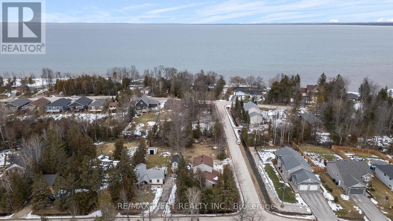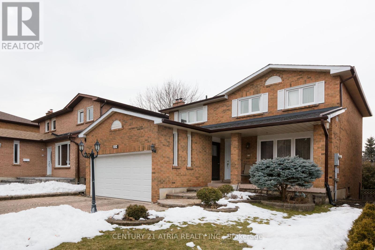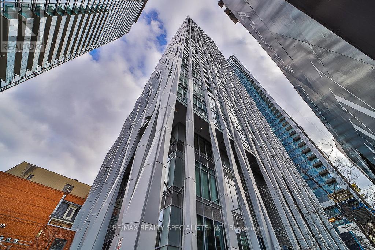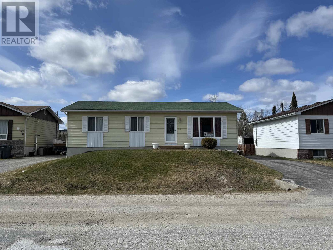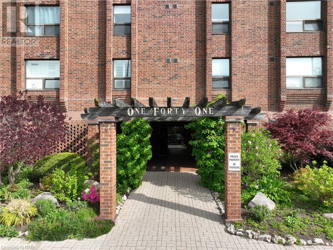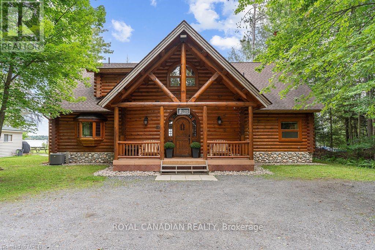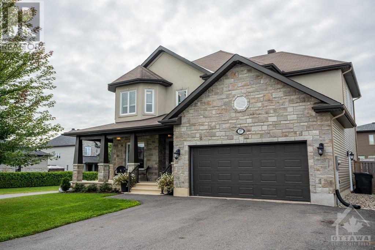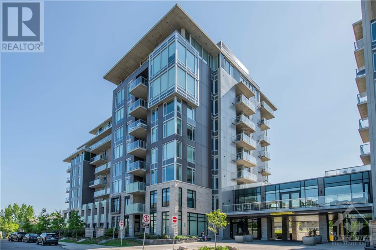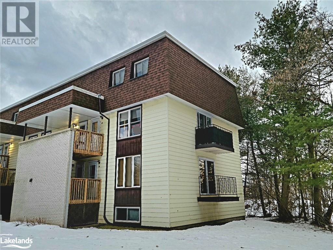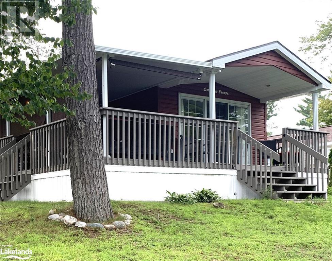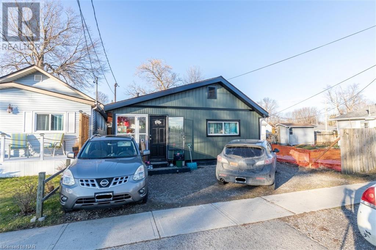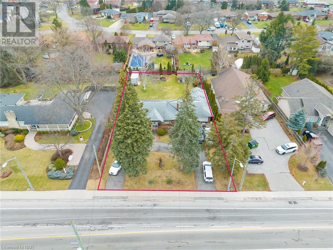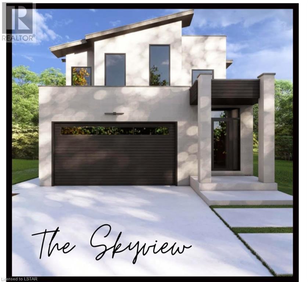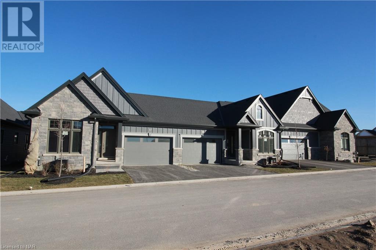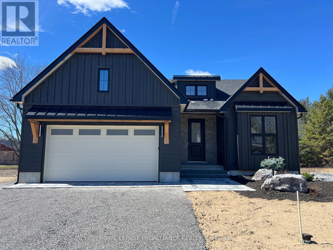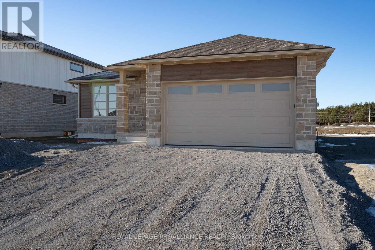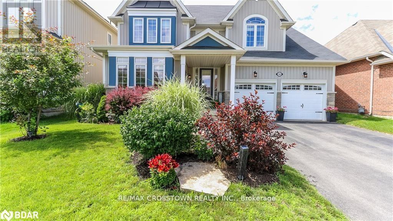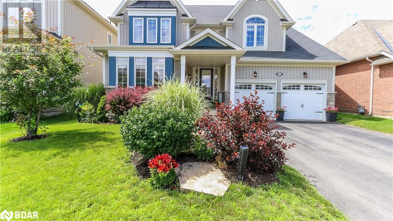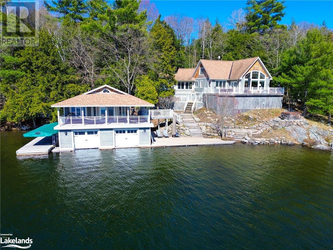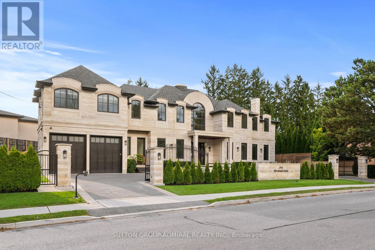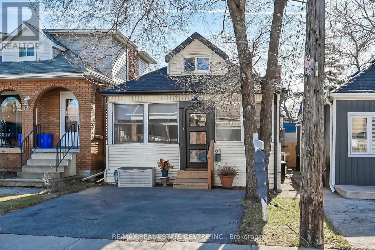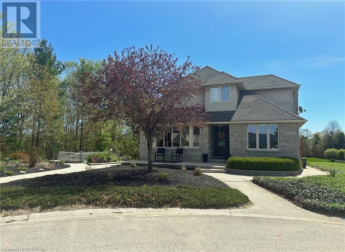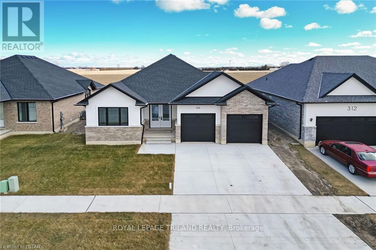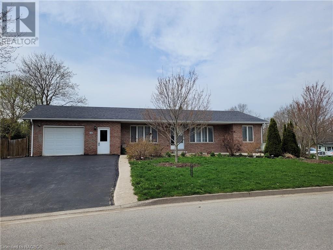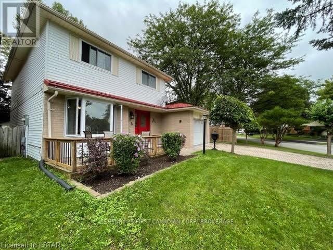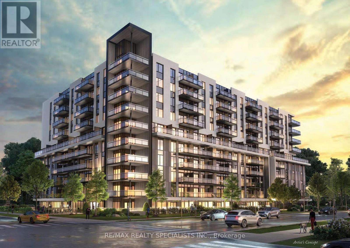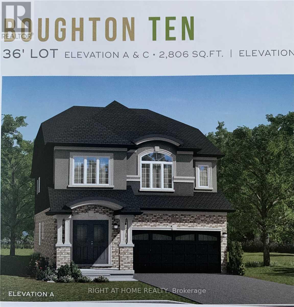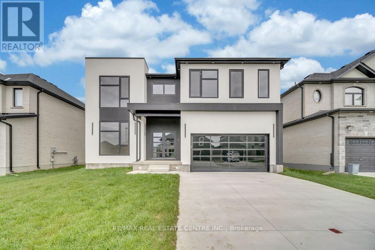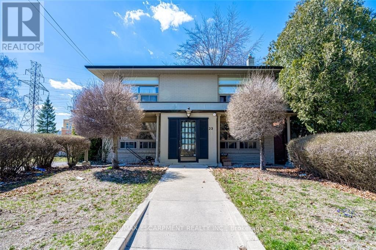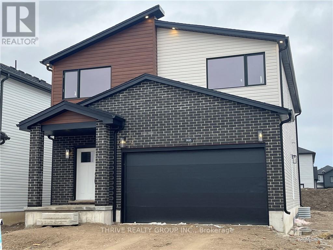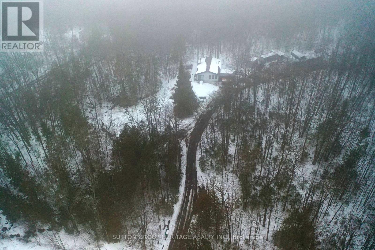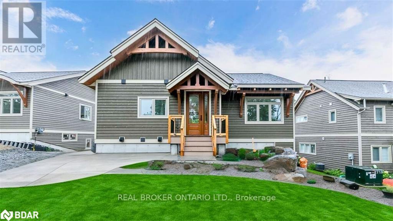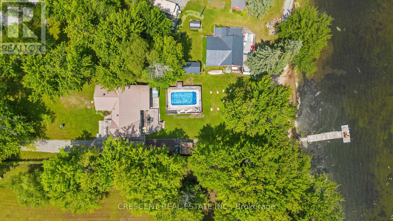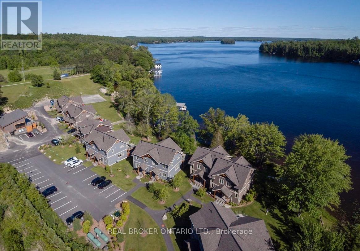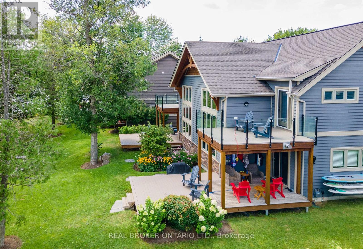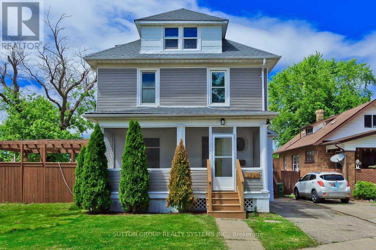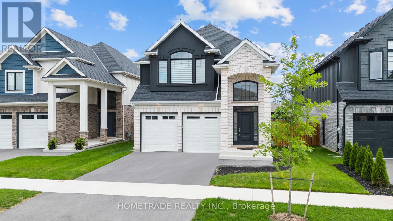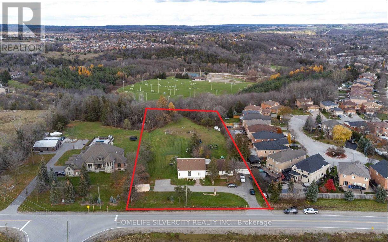30 Bayswater Drive W
Wasaga Beach, Ontario
Updated Home On A Huge Lot Moments From The Beach! Large & Private 60X200Ft Lot With Severance Potential & Water & Sewer At The Lot Line! Steps From The Lake & Mins From Amenities!New Kitchen and updated washrooms Newer Siding, 3 Re-Built Decks, New Shingles (2021), New Exterior Doors, New Main Level Flooring (2020), Updated 2nd Level Flooring (2016), Some New Interior Doors, & Upgraded Pot Lights, Trim, & Paint! You Won't Want To Miss Out On This . (id:35492)
RE/MAX West Realty Inc.
20 Sandhill Crane Drive
Wasaga Beach, Ontario
Lovely, Bright & Spacious Home in Georgian Sands Golf Course Community. Gorgeous 4 bedroom, 3 bathroom home with 1850 SqFt W/Open Concept for Loving Family. Best for Retirement OR your Vacation Home. Upgraded Countertops, Upgrade Centre Island with Breakfast Bar in the Kitchen & all Bathrooms. Back to Potential Future Golf Course Enjoy Privacy Sizable Backyard & Impressive Views. Double Garage Plus Double Driveway to Host Family, Friends & Enjoy the nearby amenities. **** EXTRAS **** Potential for AIRBNB Extra Income or your Vacation Home. Close to Wasaga Beach, Go Karts, Water Sports, Golf, Batting Cages, Shopping, Dining, Park, and much more. (id:35492)
Homelife Landmark Realty Inc.
135 Lawford Road
Vaughan, Ontario
Absolutely Amazing Location Backing Onto Pond & Across From The Park W/ Breathtaking Unobstructed Views. Luxury Space Plus Additional Professionally Finished Bsmt W/4Pc Bath & 2 Possible Bdrms/Den/Media Rms. Well maintained. Gorgeous Prim Bdrm W/Large Ensuite & Walk-In Closet. High Ceiling 12' Living/Dining/Prim Bdrm. Wainscoting, Cornice Moldings, Coffered Ceilings, Hardwood Floors Throughout & 3-Sided Gas Fireplace! Dine-In Gourmet Kitchen W/ Granite Counters & Central Island. Plenty Of Storage Room. Walking Distance To Schools. Excellent Location Close To All Amenities! **** EXTRAS **** All electric light fixtures, Cooktop, S/S Fridge, Range hood, Dishwasher, B/I Microwave & Oven, Washer & Dryer, Garage Door Openers & Remotes, All existing window coverings. (id:35492)
Nu Stream Realty (Toronto) Inc.
304 Essex Avenue
Richmond Hill, Ontario
Well maintained, bright, 4BR detach home with double garage and walkout basement. Practical Layout. main floor laundry. Granite countertop in kitchen. Interlock driveway. Front door with porch.Great neighbour. Great school Zone: Bayview School and Walter Scott Public School and RHMS. Closed to shopping Hillcrest Mall, Marshall, Banks, No Frills, TNT, H-Mart and More. Public transit - GO Train, VIVA, YRT, close to Hwy 404 and 407. Newer Roof, Soffit, Gutter, Windows (2020). Newer Furnace. (id:35492)
Century 21 Atria Realty Inc.
5101 - 1 Yorkville Avenue
Toronto, Ontario
Amazing Space (3606 Square Feet) Up in the Air, in The Heart Of Yorkville, Large Custom Designed Unit, Never Lived In, 2 bedroom plus family room& Office (Can be converted to 4 bedrooms) Includes 4 Parking & 2 Lockers, Two Separate Entrances, Great Views Of The South (Lake Views), Views Of The East And West, Once In You Will Be Amazed By The Large Living Room Surrounded By Floor To Ceiling Windows, Wet Bar, &Amazing Modern Kitchen With High End Built-In Appliances, Property Has A Separate Dining Room With Butler Kitchen And Pantry W/Walkout To Balcony, Amazing For Big Family Dinners, Also There Is A Separate Large Family Room/Bedroom, & An Office/Bedroom To Work From Home, The Primary Bedroom Is Spacious With 2 Extra Large Walk-In Closets And A Spa Like Ensuite Bath, With A Double Size Glass Shower, 2 Rain Shower Heads Double Sinks, Soaking Tub. 2nd Bedroom Is A Great Size With East Views. Minutes To Designer Boutiques ,Fine Dining, Bloor &Yonge Subway Lines & Underground Path. **** EXTRAS **** Walking Distance To U Of T, Outstanding Facilities,Includes:24-Hour Signature Concierge Service, Outdoor Pool, Spa, Steam Room & Sauna, Gym, Roof Top Party Rm, Spectacular Outdoor Sun Deck W/Panoramic Views, Outdoor Theater & Much More (id:35492)
RE/MAX Realty Specialists Inc.
32 Matachewan Ave
Manitouwadge, Ontario
Located in beautiful Manitouwadge Ontario, in the heart of the Boreal Forest and surrounded by world class fishing and hunting. This 3 bedroom home has one of the best locations in town! Backing onto Perry Lake and views of the surrounding hills and ski hill. Main level has a living room, dining area, kitchen, 4pce bath and 3 bedrooms, front entry and rear entry halls. The lower level is ready to finish to your tastes and has a rough in for a second bathroom. Updated windows, paved drive, fully fenced yard, nicely landscaped and a 16 x 12 deck. 200 amp service and a propane fireplace. So much to offer, located in a family friendly full service community. Affordable housing and all the amenities! (id:35492)
RE/MAX Generations Realty
141 Church Street Unit# 804
St. Catharines, Ontario
There is an exciting buzz right now on 141 Church St Condo’s. In the heart of the downtown in an urban sanctuary. This bright 8th floor unit has high ceilings that is perfectly suited for professional, retirees or savvy investors. This 1400 sq.ft. condo feature many tasteful renovations. Open concept kitchen, 2 oversized bedrooms, an ensuite, loads of windows and northern big sky views with wonderful sunsets. The common elements have all been modernized with a fresh social games room, sauna and fantastic garden patio to grow your own veggies. Located near the library, performing art centre, local coffee shops and winterized parking. Well managed and well appointed. The Seller is open to a VTB for financing. (id:35492)
RE/MAX Garden City Uphouse Realty
17p Victoria Street Unit# (N & P)
Sundridge, Ontario
This stunning custom-built log home located on beautiful Lake Bernard is truly one of a kind. A four-season home located at the dead end of a private roadway. The location provides privacy while offering a 10-minute walk to the Village of Sundridge, where you can easily access all the amenities you will need. The property boasts crystal clear water that is shallow with a sandy bottom. Every room of this 3 bedroom and 3 bath log home offers spectacular views of Lake Bernard. The primary room offers an ensuite and walkout to a Muskoka room. Enjoy the bright main floor, open loft and the great room that overlooks the lake and features a gas fireplace. Radiant in-floor heating throughout the main level and newly installed central air conditioning. An open-concept, dream kitchen and dining area provide room for entertaining —endless opportunities in the area for hiking, fishing, golfing and snowmobiling. Enjoy boating and water activities on the world’s largest freshwater lake without an island. The home is equipped with natural gas, town sewers, on-demand hot water and an artesian well. Top-rated Airbnb in the area, with 5-star reviews and an established clientele. It can be a turn-key income-generating investment or perfect as a permanent residence or vacation home, offering the ultimate waterfront lifestyle. Map for 45.7611064, -79.3975184 (id:35492)
Royal Canadian Realty Brokers Inc
257 Sterling Avenue
Rockland, Ontario
MOTIVATED SELLERS; Immaculate 6 bedroom, 5 bathroom 2,470sqft 2 story upgraded family home is located on an oversize corner lot in the prestigious Morris Village in Rockland. The main floor features an open concept living room with natural gas fireplace, large formal dining room, beautiful gourmet kitchen with quartz countertops; laundry area and office space on main floor. The second level features a large recreational room; a large master bedroom with a spacious 5pce ensuite and walk-in closet; three additional bedrooms and a 4 piece bathroom. The fully finished basement features a family room with fireplace; a convenient gourmet kitchen with island; 2 good size bedrooms with its own 3pce ensuite bathroom; basement has its own entrance via backyard. Fully fenced low maintenance backyard with plenty of deck space, an above ground pool, a hot tub, a huge gazebo, a shed and much more. Extra large drivewayto accommodate lots of parking. Walking distance to parks & schools. (id:35492)
RE/MAX Hallmark Realty Group
530 De Mazenod Avenue Unit#102
Ottawa, Ontario
Elegant 1 + DEN at the River Terraces I by EQ Homes includes an XL TERRACE for those who want more than a balcony; INCOMPARABLE PRIVACY. Combine location and luxury set between the grounds of St. Paul’s University and the quiet banks of the Rideau. Music festivals, farmer’s markets, boutiques, restaurants, coffee shops, all within walking distance to: Main Street, Lansdowne, the Glebe, Elgin Street and Old Ottawa South. Nature enthusiasts will enjoy the Rideau River Nature Trail, abundant parks and green space, kayak launch, and more. Floor-to-ceiling glazing, SS appliances, upgraded electric fireplace, cheater ensuite, spa tub, abundant closet space, flexible den area, and a functional modern kitchen upgrade. 10' CEILINGS and quality finishes make for a peaceful ambiance. Guest suites, gym, event lounge, car wash, pet wash station, and more all included in the very lean amenity costs. Includes titled garage parking and nearby locker. (id:35492)
Royal LePage Team Realty
355 Bethune Drive S Unit# 201
Gravenhurst, Ontario
Welcome to an exceptional opportunity to acquire a completely updated condominium in the charming town of Gravenhurst! This delightful condo has three bedrooms, one bath, and is across the road from stunning Gull Lake Park. Having been tastefully upgraded with a stylish and contemporary interior, the large, open, main floor living area is ideal for hosting guests or enjoying quality family time. The kitchen is open to the eating and living area and features stainless steel appliances with lots up cupboard space. The many windows on three sides lets the sun in at all times of the day. Upstairs are the three comfortable bedrooms and a renovated 4 piece bathroom. The location is ideal for all ages. Enjoy nature right outside your door in the park. And while being close to the heart of town, you are also a quick jaunt to Hwy 11 north and southbound. The Town has all of your amenities and activities plus access to spectacular Muskoka vistas and lakes. (id:35492)
RE/MAX Professionals North
10 Chippewa Trail
Wasaga Beach, Ontario
Located in the beautiful gated Wasaga CountryLife Resort, on a quiet and desirable street in the newer section. Rare 3 bedroom model that sleeps 10. Open concept kitchen/dining/family room. Large patio doors open up to a 500 square foot covered wrap-around deck, complete with furniture and gas firepit, overlooking a pond and fountain. Unit has washer and dryer, and air conditioning. Warm coloured laminate wood floors throughout. Garage is a perfect fit for a golf cart and all of the beach toys. Park amenities: 5 pools (indoor and outdoor), splash pad, bouncy pillow, playgrounds, tennis court, sports fields, mini-putt, hockey rink, organized events and activities, walking paths to beautiful Georgian Bay. 3 Seasons May 1st to November 15th. 2024 Fees to new owners: $7250 plus HST (id:35492)
RE/MAX By The Bay Brokerage
3824 Roxborough Avenue
Crystal Beach, Ontario
RENOVATED FRONT & BACK. 2 BDRMS ON FRONT, 1 BDRM INLAW SUITE ON BACK. UPGRADES INCLUDE FLOORS, WINDOWS, ROOF, PAINT,HOT WATER ON DEMAND. LIVE IN FRONT. SHARED LAUNDRY AREA. A MUST SEE IN THIS PRICE RANGE. WALK TO PUBLIC BEACHES (id:35492)
Revel Realty Inc.
182 Lakeshore Road
St. Catharines, Ontario
Welcome to a 182 Lakeshore RD! North St Cathartines close to Lake! PortDalhousie! Walking trails at Welland Canal// NOTE lot size 90 by 170 prime development potential!!! great little project for builder! Every Hobbyist would love the giant workshop attached! Owner also has building plans for an addition if interested solid home with circular driveway...south exposure! Many opportunities present themselves with this property! there was a survey completed twenty years ago (id:35492)
Royal LePage Nrc Realty
6338 Heathwoods Avenue
London, Ontario
EXCITING NEW SKYVIEW MODEL! BOASTING OVER 2400 SQFT OF LIVING SPACE! FULLY FINISHED LOWER LEVEL AND 6 APPLIANCES! This home is to be built - we will custom build to your tastes and style - open concept plan, rich hardwoods, designer kitchens with valance lighting, quartz or granite counter tops, breakfast bar island, walk in pantry option (no extra charge), great room with large windows and fireplace, oak stairs to second level. Large primary (master) bedroom with walk in closet and luxury ensuite with glass shower and separate free standing tub. Basement is fully finished with bedroom, 3pc bath and large 14x20 family room! Its all here! FLEXIBLE 5-6 month up to one year closings available. Visit our sales center/model home on Heathwoods Sundays 2-4 or anytime 7 days a week with appointment to see a sample of our product and book your lot today. Easy to view! (id:35492)
Sutton Group - Select Realty Inc.
13 Peachtree Lane
Niagara-On-The-Lake, Ontario
TO BE BUILT-Elevate your lifestyle with Grey Forest Homes in the charming town of Virgil, Ontario. Our brand-new condo townhouses redefine modern and stress-free living, offering open-concept designs and a plethora of customizable upgrades to suit your individual tastes. Discover the perfect floor plan to meet your unique needs. Enjoy the highest quality construction and craftsmanship in a peaceful, scenic location. Plus, don't miss the chance to explore our model home, open for viewing every Saturday and Sunday from 2-4pm. Witness firsthand the epitome of comfortable, stylish living. Join us in Virgil and experience the future of your dream home. It's time to make the move to Peachtree Landing - where quality, luxury, and your ideal lifestyle come together. **Please note pictures are of various models and floor plans. Photos represented in this listing do not represent the actual unit and are used as reference purposes only.Taxes to be assessed. FLOOR PLAN D, Interior UNIT** (id:35492)
Royal LePage Nrc Realty Compass Estates
Royal LePage Nrc Realty
3919 Rainbow Lane
Vineland, Ontario
This Merlot Floor Plan is one of the most popular homes in the Adult Lifestyle Community of Cherry Hill in Vineland. Open concept living with livingroom, diningroom and Kitchen is sure to please any retiree. The large Kitchen with maple cabinets and ample counter space for any preparation of food to the walk in pantry with pocket door! The Peninsula opens up to the diningroom area with slider doors to your private back deck. Hardwood and Vinyl flooring throughout with brand new Carpet in the Primary Bedroom. The Main bath is centrally located. Vineland offers local shopping, a library, a pharmacy, hardware store, Balls Falls for hiking, numerous wineries within minutes, Charles Daley Park for Lake Access and the QEW minutes away makes this a move in ready and desirable community and home to live in! Are you ready to Retire? Call for your personal showing today. (id:35492)
Coldwell Banker Momentum Realty
37 Deerview Drive
Quinte West, Ontario
Welcome to the newest executive subdivision in the Bay of Quinte! Woodland heights is a perfect blend between country and urban living. Just minutes from the Highway 401 and half way between Toronto and Kingston this subdivision has over 25% of its 90 acres dedicated to wetlands, woodlots, and pathways. This quality VanHuizen Homes 4 beds, 3 bath bungalow is fully finished (2791 sq ft) with all the upgrades - Engineered hardwood floors, 9 foot ceilings (even in the finished basement), custom wet bar in the huge rec room, upgraded custom kitchen, heated ensuite bath floor, cathedral ceiling in the master bedroom, 2 fireplaces, large 26' x 10' covered back deck, stone and engineered composite hardwood siding exterior, upgraded doors and trim, etc. Move to the bay of quinte and enjoy a new home and NEW LIFESTYLE! **** EXTRAS **** High end Kitchen appliances are included. (id:35492)
Royal LePage Proalliance Realty
152 Sienna Avenue
Belleville, Ontario
When quality matters buy a VanHuizen Home! This 2 bed, 2 bath home is filled with the high end finishes and attention to detail this builder is know for. The homes 1556 sq ft contains Engineered hardwood throughout, a custom kitchen by William Design with quartz counters and a tiled backsplash, custom electric fireplace, upgraded doors and trim, covered back deck, etc. Built on a lovely large lot on Potters Creek this home is a short drive from all that Hastings and Prince Edward County have to offer! Come see why everyone is moving to Belleville. This home is completed and ready for a quick closing. (id:35492)
Royal LePage Proalliance Realty
100 Mount Crescent
Essa, Ontario
Modern & Contemporary Home Backing onto Environmentally Protected Greenbelt. No Backyard Neighbours! Quiet Family-Friendly Neighbourhood. Home Boasts Engineered Hardwood Floors & Cathedral Ceilings Thru Out. Large Eat-in Custom Kitchen with 3 Stainless-Steel Appliances (Natural Gas Stove), Lots of Cupboards & Gleaming Counters with W/O Leading to Sundeck & Above Ground Pool & Fully Fenced Backyard. (Natural Gas BBQ Hook-up) Separate Dining Room w/French Doors Can Accommodate a Large Table for Family Gatherings. Separate Family-Rm w/Gas Fireplace. Full size Washer & Dryer in Main Floor Laundry w/Inside Entrance to Double Garage. Enjoy the Professionally Finished Basement with an Additional Bonus Room That Could be Another Bedroom or Roughed-in Bathroom. Furnace Room with Dehumidifier, Water Softener & Storage. With Rough-In Central Vac. Close by Skiing, Hiking Nature Trails, Shopping, Restaurants etc. 10 Min to Base Borden, 20 Min to Alliston & Barrie, 30 Min to Wasaga Beach. **** EXTRAS **** A Little Over an Hour to Toronto. This Landscaped Home is Perfect for the Entertainer or Commuter and Shows the Pride of Ownership. A MUST SEE!! (id:35492)
RE/MAX Crosstown Realty Inc.
100 Mount Crescent
Angus, Ontario
RARE, MODERN & COMTEMPORARY HOME BACKING ONTO ENVIRONMENTALLY PROTECTED GREENBELT. NO BACKYARD NEIGHBOURS! Situated in Prime Subdivision in Northwest Angus Neighbourhood. Ideally Located in a Quiet Family-Friendly Neighbourhood. If Property Size and Privacy are of Interest, Then This 2 Storey Home on Large 50 X 115 Lot is for You. It Features 4 Bedrooms, 3 Bathrooms, and Includes 2 Car Attached Garage with an Additional 6 Parking Spots. Primary Bedroom has 4 Pc. Ensuite with Large Soaker Tub and Walk-in Closet. Home Boosts Engineered Hardwood Floors and Cathedral Ceilings thru out. Large Eat-in Custom Kitchen with 3 Stainless-Steel Appliances (Natural Gas Stove), Lots of Cupboards and Gleaming Counters with Walkout Leading to Sundeck & Above Ground Pool and Fully Fenced Backyard. (Natural Gas Bar-b-que hook up). Separate Dining-room with French Doors Can Accommodate a Large Table for Family Gatherings. Separate Family-room with Gas Fireplace. Full-Size Washer & Dryer in Main Floor Laundry with Inside Entrance to the Double Garage. Enjoy the Professionally Finished Basement with An Additional Bonus Room that could be Another Bedroom or Roughed-in Bathroom. Furnace Room with Dehumidifier, Water Softener and Storage. With Rough-in Central Vac. Close by There is Skiing, Hiking Nature Trails, Shopping, Restaurants etc. 10 Min to Base Borden, 20 Min. to Alliston & Barrie, 30 Min to Wasaga Beach. A Little Over an Hour to Toronto. This Landscape Home is Perfect for the Entertainer or Commuter and Shows the Pride of Ownership. A MUST SEE!! (id:35492)
RE/MAX Crosstown Realty Inc. Brokerage
49 Queen Street E
Hepworth, Ontario
This large family home has an amazing yard all set to go for summer entertaining with your very own grillzebo! There is a workshop with hydro and an exhaust system, a greenhouse with cement floor, an adorable chicken coop and utility shed as just some of the features. The yard is fully fenced and the growing conditions are amazing - the proof is in the tomatoes! A large living room with a natural gas woodstove for those chilly nights. The main floor features a laundry room with lots of storage space and 4 piece bath. You are within walking distance to the local ball park, a fabulous children's play area and the local public school that offers french immersion. The natural gas forced air furnace has a Whole Home Hepa Filter System(Feb.2022) and there are updates to the well system (Dec 2019) and septic (2016) including an owned, natural gas, on demand water heater (Feb 2022). Located in the heart of Grey and Bruce counties, you are under 10 minutes to the crystal clear waters of Sauble Beach and Wiarton and only 18 minutes to Owen Sound. Call your REALTOR® for a viewing today! (id:35492)
Royal LePage Rcr Realty Brokerage (Os)
1805 Peninsula Road Unit# 225
Port Carling, Ontario
Discover serenity at this exquisite lakeside haven on the shores of Lake Joseph near Minett. With 2.56 acres of lush Muskoka landscape and 245 feet of waterfront, this sanctuary beckons. Step into the welcoming embrace of this 4-bedroom, 2.5-bathroom cottage, where warmth and elegance abound in every corner. The heart of the home invites you in with its open-concept kitchen, boasting a grand island that seamlessly flows into the dining and great room. Here, vaulted ceilings soar overhead, amplifying the grandeur of a majestic stone fireplace. Expansive windows showcase picturesque lake views, seamlessly blending indoor and outdoor living, inviting you to savour nature's beauty and spend leisurely hours on the deck, taking in the panoramic vistas and gentle breezes. Explore extra space in the family room, where laughter and memories abound. A versatile kids' area awaits, easily convertible into an office space. As day fades to night, retreat to the primary suite with its private ensuite and lake views. Three additional bedrooms ensure ample space for family and guests to unwind comfortably. Find hard-packed sand and shallow entry at the water's edge, welcoming endless waterfront enjoyment. With open lake views stretching before you, indulge in the warmth of all-day sunshine, immersing yourself from dawn till dusk. Spend leisurely hours on the deck, taking in the panoramic vistas and gentle breezes. A two-slip boathouse with living accommodations above and a covered deck stands ready to host guests. After adventures, unwind in the hot tub and sauna. Access ample storage space for all your cottage needs in the detached 3-car garage. With minimal boat traffic and open lake views, every moment spent here embodies the unparalleled beauty and serenity of Muskoka living. Are you ready for the simple joys of lakeside living? (id:35492)
Sotheby's International Realty Canada
2402 - 4070 Confederation Parkway
Mississauga, Ontario
Luxury Condo At Parkside Village! Fully Custom-Built Kitchen, Great Southeast View, Very Spacious 2+1 Bedrooms, 2 Bathroom, Functional Layout, High End Laminate Floor Throughout, All Existing Electric Light Fixtures W/High Tech Remote Control In Living & Bedrooms. This Fabulous Suite Offers A Very Comfortable Layout With Open Concept Modern Kitchen, An Elegant 9"" Ceiling Overlooking A Panoramic View Of Lake On & Toronto Landscape. Built-In Stainless Steel Appliances, Den With Organizer, Custom Tv Wall, Floor To Ceiling Windows, Large Balcony! Starbucks, Walking Distance To Square One Mall, Library, City Hall, Celebration Square, Ymca And City Transit, Close to Highway, Supermarket, Restaurants, Coffee Shops, Banks and Much More. Great Amenities. **** EXTRAS **** Existing S/S (Stove, Fridge, Over The Range Microwave, Washer/Dryer, B/I Dishwasher, All Existing Electric Light Fixtures, All Existing Window Coverings, One Underground Parking And One Locker Included. (id:35492)
Homelife New World Realty Inc.
205 The Bridle Path
Toronto, Ontario
~ Welcome To Luxury Living On The Bridle Path ~ One of A Kind Opportunity To Own A Refined Masterpiece In Toronto's Most Luxurious Neighborhood. This Stunning Estate On A 167' Wide Gated Lot Features Luxuriously Appointed Finishes, Quality Craftsmanship & Fashion Transitional Forward Design Throughout. It Makes This 9000 Sqft Manor A Rare Gem. Show Stopping Architecture W/Soaring Grand Ceilings, 3 Storey Glass Elevator, Onyx Slab Walls, & More. The Chefs Scavolini Kitchen Features Large Island, Pantry & B/I Appl. Extensive Use Of Luxury Stone, Slabs & Unique Materials T/O. Entertainers Dream! Full Automation/Control 4 Smart Home Sys, Heated Floors, Driveway, Walkway & Loggia. Retractable Glass Nana Wall Opens To Landscaped Oasis + Waterfall & Outdoor Kitchen. Ready For The Pool! The Basement Features Movie Theatre, Nannies Quarters, Temp Controlled Wine Rm, W/O, 2nd Kitchen & More! Don't Miss Out On The Chance To Own This One Of A Kind Estate! **** EXTRAS **** 6 Bedrooms & 6 Ensuites + 3 Powder Rms. 2 Laundries, Temp Controlled Wine Room, Gym W/Spa Like Ensuite & Saunas. All Custom Window Coverings, Custom Light Fixtures, TVs And Appliances Incl. Security System, Sprinklers And Gas Fire Pit. (id:35492)
Sutton Group-Admiral Realty Inc.
64 Argyle Avenue
Hamilton, Ontario
This inviting three-bedroom, one 4pc bathroom home offers over 1100 sq ft of living space in the desirable Crownpoint neighborhood of Hamilton. Featuring numerous updates including new appliances, shed, windows, doors, roof, eaves, and soffits, as well as the replacement of lead pipes, this residence is truly move-in ready. Enjoy modern comforts such as a tankless hot water system, heat pump, AC, and main floor laundry. With spacious rooms and a separate dining area, this home is perfect for both daily living and entertaining. Outside, a fully fenced backyard and front two-car parking enhance the property's appeal. Located close to public transit, shopping, parks, recreational facilities, trails, restaurants, and just steps from bustling Ottawa Street, this home offers the ideal combination of comfort and convenience. Additional upgrades including a crawl space rebuild in 2023 by Omni Basements ($38,000 with lifetime support and warranty), new flooring throughout (id:35492)
RE/MAX Real Estate Centre Inc.
62 Ellen Avenue
Walkerton, Ontario
One of the most unique properties in Walkerton is this exceptional 5 bedroom, 4 bath home located in a cul-de-sac on a 1.5 acre lot, fronting the Saugeen River. Professionally landscaped with a 3 level detached heated garage, this custom built, designer stone home also offers 3 finished levels, including a walkout basement. Enjoy a living room, family room and a rec room, each with a fireplace, as well as an office, sunroom, sauna, bar and more. The layout also allows for a granny flat, with a partial kitchenette on the lower level. Outside the terraced patio facing the forest complements the back deck with gazebo, which overlooks the beautiful gardens and fenced-in backyard. Walk down the steps through the trees and follow the path to water, where 45' of private river frontage awaits. Don't miss the chance at your own piece of paradise in one of the community's most sought-after neighbourhoods. (id:35492)
Exp Realty
316 Stathis Boulevard
Sarnia, Ontario
WELCOME HOME TO SARNIA ONTARIO. SKYLINE HOME BUILDERS INC. IS PROUD TO PRESENT OUR GORGEOUS TULIP MODEL, READY FOR IMMEDIATE POSSESSION. 3 BEDROOMS. 2 FULL BATHROOMS. LUXURY KITCHEN WITH ISLAND. QUARTZ\r\nCOUNTERTOPS THROUGHOUT. ENGINEERED HARDWOOD FLOORING AND PORCELAIN TILE IN WET AREAS. MODERN ELECTRIC FIREPLACE IN THE GREAT ROOM. BRIGHT AND AIRY FEEL WITH TONS OF NATURAL LIGHT CASCADING THROUGH THE WINDOWS. NO STONE LEFT UNTURNED. QUALITY AND STYLE THROUGHOUT. CALL TODAY TO ARRANGE YOUR VISIT. (id:35492)
Royal LePage Triland Realty
118 Fairway Heights
Markdale, Ontario
Ready to move into and well-maintained brick bungalow with attached garage. Located on a corner lot on a nice street in the growing town of Markdale. Enter from garage into the updated kitchen complete with all appliances, an open dining room and living room with natural gas fireplace. Main floor is completed with 3 bedrooms and a 4 pc bath. Lower level features a finished family room providing more space to spread out and has a separate entrance from the garage. The family room is a wide open canvas ready for your personal decorating and lifestyle ideas. Paved drive and 1.5 car, attached garage has 2 man doors and a convenient entrance to the lower level. Covered patio area at front of home and another at the back for putting your feet up or for visits with family and friends. This lovely home is ready to move into and is walking distance to the school, hospital, park, golf & curling club, dining and all other small town amenities. Close to recreational attractions like skiing, boating, ATV/snowmobile trails, fishing & hiking. Come check this home out in this wonderful little community! (id:35492)
Royal LePage Rcr Realty Brokerage (Flesherton)
5 Monsarrat Crescent
London, Ontario
TURNKEY INVESTMENT OPPORTUNITY! Currently rented for $4,535 per month inclusive of utilities. Larger than it looks, come check out this MOVE-IN READY 4 bedroom, 2.5 bath home with a clean attached garage with inside entry. Walking distance to elementary schools, public transit and the spectacular Ed Blake Park and splash pads (only 500 meters away). Attending Western University or Fanshawe College this September? How would like being only a 7-minute drive from either campus. Now, did you notice the beautiful maintenance-free red metal roof and massive backyard deck yet? Furnace, AC and On-Demand water heater are all 5 years old and OWNED as well minimizing monthly expenses and cost of ownership. Time book your showing and make an offer before it's too late! (id:35492)
Century 21 First Canadian Corp.
605 - 401 Shellard Lane
Brantford, Ontario
Attention first time buyers, investors and those looking for amazing value, this one bedroom + study in The Ambrose is a contemporary 10-story Condo with all the convenient amenities. Inside, you'll find a welcoming lobby with concierge service and outdoor visitor parking. The suites boast up to 9-foot ceilings (as per the floor plan), with LED pot lights illuminating the hallway and laundry area. The flooring is elegant in it's designed and boast modern kitchen is equipped with designer cabinets and stone countertops, featuring a stainless steel undermount sink. Over the island, you'll find stylish pendant lighting. Stainless steel appliances, including energy efficient refrigerator and dishwasher, a contemporary microwave oven and an energy-efficient stainless-steel stove. In-suite laundry is made efficient with stacked energy-efficient washer and dryer, complemented by tile flooring in the laundry area. Close to attractions, schools, park shopping entertainment & highway 403. **** EXTRAS **** Parking & Locker included (id:35492)
RE/MAX Realty Specialists Inc.
Lot 282 Street D (Hitchman) Street
Brant, Ontario
Assignment sale, with a tentative closing date set for May 2024! Discover the charm of this stunning 5-bedroom, 4-washroom, The Boughton 10, Elv A, 2806 sq. ft. detached house boasting a premium lot with a LOOK OUT Basement. This residence offers a convenient proximity to plazas and the Brant Sports Complex, making it an ideal home. Double Door Grand Entry open to above. Open concept main floor with large kitchen. Walking distance to the Grand River, minutes to Highway 403. Opportunity to own property in the prestigious Scenic Ridge community of beautiful Paris. Don't miss the chance to make this residence your own! **** EXTRAS **** This is an assignment sale, No in-person showings. Tentative closing is scheduled for May 2024. 3-Piece Rough-In In Basement. ARN & PIN not available. (id:35492)
Right At Home Realty
177883 Grey 18 Road
Georgian Bluffs, Ontario
A wonderful stone bungalow nestled on over 50 acres of picturesque land. The residence is light-filled and welcoming. The main level offers plenty of space to spread out. The bright foyer leads to a cozy seating room and living room with wood fireplace. The kitchen is adorned with custom wood cabinetry, walk in pantry, granite counters and modern appliances. The adjacent dining room opens up to a tiered deck, providing stunning views of the property and a perfect spot for outdoor dining and entertainment. 4 bedrooms and 2.5 baths are conveniently located on the main level. The primary suite offers a large bath with double sinks and luxurious soaker tub. Downstairs, a spacious family room, two bedrooms/office space, and kitchenette await. A walkout allows convenient access to the backyard oasis, complete with gardens and an entertainment area within the stone walls of an old barn that includes a fire pit, it provides ample space for outdoor activities. **** EXTRAS **** Storage shed with hydro, a 40' x 40' workshop/drive shed, 200amp service, water supply, rough in for natural gas and in-floor heating. 6 acres of managed forests. 23 acres of hayed land sold locally as additional income source. (id:35492)
Engel & Volkers Toronto Central
2152 Tripp Drive
London, Ontario
Luxurious custom home by Carnaby Homes in south London!!Step inside through the grand double doors and be captivated by the bespoke premium ambiance. The interplay of premium porcelain tiles and hardwood flooring bestows a regal and distinctive allure upon the home With 10-foot ceilings, contemporary fixtures, European windows & doors, and abundant pot lights, the visual appeal is beyond words. The open-concept floor plan sprawls spaciously, encompassing a separate living area, an exquisite washroom, a tastefully designed laundry room, and an expansive chef's kitchen with a magnificent waterfall island adjoining the family room. Ascending to the upper level, 9-foot ceilings crown five generously proportioned bedrooms.The primary suite is a sanctuary of opulence, featuring floor-to-ceiling windows, an expansive covered balcony, a luxurious ensuite bath bathed in natural light, a double vanity embraced by a wall-to-wall mirror, an inviting jacuzzi tub,& a glass-enclosed standing shower. **** EXTRAS **** Each bdrm has the privilege of an attached full washroom . Access to the BSMT from main level or side entrance. Fully finished Open-concept BSMT has Kit,LA & washroom.This residence is a rare gem, that beckons you to make it your own. (id:35492)
RE/MAX Real Estate Centre Inc.
709 18th Street
Hanover, Ontario
End unit town home with finished walkout basement backing onto the trees! The main level of this home is incredibly spacious offering 1332 sq ft with an open concept floorplan. You'll find a patio door walkout from the kitchen/living/dining space to a covered back deck. There are 2 bedrooms on this level, including the master with spacious walk in closet and 3 pc ensuite with custom tile shower. Also on the main level is your laundry/mud room and 4 pc main bath. The lower level of this home has a spacious rec room perfect for entertaining with a walkout to the lovely back yard. The 3rd bedroom is on this level as well as a 3rd bathroom, and plenty of storage. (id:35492)
Keller Williams Realty Centres
23 West Park Avenue
Hamilton, Ontario
Opportunity knocks at this prime Hamilton West location just minutes from McMaster, Westdale, Dundas, and Ancaster. This 2 storey home is much bigger than it looks with 7+1 bedrooms, 4 baths, kitchen plus additional kitchenette, and boasts a current monthly income of $9,000! Perfect as an investment or convert it back to a spacious 4+ bedroom home with an in-ground pool. (id:35492)
RE/MAX Escarpment Realty Inc.
220 - 760 Woodhill Drive
Centre Wellington, Ontario
Welcome to Woodhill Gardens Adult Condominiums in the charming town of Fergus. Open-concept, quiet, maintenance-free living meets an inviting community with all conveniences at your finger tips. This beautifully maintained condo unit offers a fresh, clean, and move-in-ready space, great neighbours, a lovely walking atrium; all perfect for those looking to simplify their lifestyle. Step into this fresh bright and spacious living area, where natural light floods through large windows, creating an inviting , bright airy atmosphere. The living space seamlessly transitions to the kitchen, complete with eat up bar and an in suite convenient laundry closet. Around the corner and aside from the kitchen, a den, office, guest area with a 2 piece bath offers convenience for guests or for reading/hobby space. This condo is an excellent opportunity for those seeking a comfortable and low-maintenance living experience in the heart of Fergus. **** EXTRAS **** The atrium access connects you to a shared space, you can enjoy the company of neighbours and friends. If you prefer more privacy, your front garden offers a lovely private outdoors space. (id:35492)
Keller Williams Home Group Realty
1537 Wright Crescent
London, Ontario
WOW! Be moved in for Fall 2024! This 4-bedroom, 2.5 bathroom to-be-built PRESTON Model by Foxwood Homes in popular Gates of Hyde Park offers 2276 square feet above grade, two-car double garage, crisp designer finishes throughout and a terrific open concept layout. This is the PERFECT family home or investment on a desirable crescent location. The main floor offers a spacious great room, custom kitchen with huge island and quartz countertops, convenient main floor laundry, and direct access to your backyard. You will love the terrific open concept floorplan. Head upstairs to four bedrooms, two bathrooms including primary ensuite with separate shower and freestanding bathtub. Premium large lot, located in Northwest London which is steps to two new school sites, shopping, walking trails and more. Welcome Home to Gates of Hyde Park! Photos of are a completed PRESTON model. (id:35492)
Thrive Realty Group Inc.
1991 County Rd 48 Road
Kawartha Lakes, Ontario
16.41 Acres of treed paradise located on Hwy 48 East zoned Commercial. Sold as is seller makes no warranties. Many possibilities here, build your dream home, run many permittable businesses. Good Hwy exposure. Trails through property. Lots of value here with commercial zoning. (id:35492)
Sutton Group-Heritage Realty Inc.
8 - 1841 Muskoka Road 118 W
Bracebridge, Ontario
*OVERVIEW* - Brand New Built. The Villas of Muskoka is an exclusive, four-season, villa resort community located between Port Carling and Bracebridge in Muskoka on Beautiful Lake Muskoka. Private South-facing property. Finished 2,400 Sqft - 3 Bedrooms+ Den - 4 Full Baths. *INTERIOR* Bright Open-concept fully-equipped kitchen and dining, walkout to a private deck with porch. Custom entertaining kitchen. 2 large living rooms with gas fireplace and granite stone. In-suite washer/dryer. 2 Master Ensuite 3-piece baths and additional 2 full baths. Large vaulted ceilings and hardwood floors throughout. *EXTERIOR* Resort lifestyle amenities. Walk out to the patio with outdoor furniture. Private deck to enjoy the views of Lake Muskoka and all-day sunshine! Lower level walkout to private Timber Truss Porch. The property has a beach, kayaks, canoes, paddle boards, summer and winter sports facilities, and docking. Conveniently located off HWY 118 between Bracebridge and Port Carling. **** EXTRAS **** *NOTABLE* Fully managed rental program. Villas have fully equipped kitchens, linens, towels, BBQs, and all furniture. Good Proximity to the Highway, Beaches & Trails. Bring your family and friends and enjoy the Muskoka Life. (id:35492)
Real Broker Ontario Ltd.
146 Avery Point Road
Kawartha Lakes, Ontario
Escape the city & immerse yourself in the tranquillity of lakeside living with this move-in ready 3 bd cottage on a 1/2 acre lot. Take in breathtaking views of the lake from the expansive deck, or cozy up by the fireplace for a night in. Step inside & be greeted by a cozy & inviting interior. The open-concept living area features large windows that flood the space with natural light & showcase the awe-inspiring lake views. The generous lot offers endless possibilities for outdoor activities & recreation. Whether it's sunbathing on the deck by the pool, hosting a barbecue with loved ones, or simply unwinding in the shade of the trees, this property allows you to embrace the beauty of nature at your doorstep. Dalrymple Lake is a true gem known for its crystal-clear waters. Spend your days boating, swimming, or casting a line from your private dock. With 75 feet of sandy shoreline, you'll have plenty of room to soak up the sun & create unforgettable memories by the water's edge. **** EXTRAS **** Only 1.5 hours from the GTA. above ground pool, Metal roof, dug well (id:35492)
Crescent Real Estate Inc.
2c - 1841 Muskoka Road 118 W
Bracebridge, Ontario
*OVERVIEW* - The Villas of Muskoka is an exclusive, four-season, villa resort community located between Port Carling and Bracebridge in Muskoka on Beautiful Lake Muskoka. Finished 954 Sqft - 2 bedrooms - 1.5-Baths. *INTERIOR* Open-concept living, dining, and kitchen. Fully-equipped kitchen and in-suite washer/dryer. King bed in master bedroom with walkout to a private balcony and 1 Double bed in 2nd bedroom, Full bath upstairs and 2-piece bath downstairs. large vaulted ceilings and hardwood floors. *EXTERIOR* Walk out to patio with propane BBQ and outdoor furniture. Private terrace to enjoy the views of Lake Muskoka and all-day sunshine! The property has a beach, kayaks, canoes, paddle boards, summer and winter sports facilities, and docking. *NOTABLE* Fully managed rental program. Villas have fully equipped kitchens, linens, towels, BBQs, and all furniture. Good Proximity to the Highway, Beaches & Trails. Bring your family and friends and enjoy the Muskoka Life. (id:35492)
Real Broker Ontario Ltd.
1b - 1841 Muskoka Road 118 W
Bracebridge, Ontario
*Overview* - The Villas Of Muskoka Is An Exclusive, Four-Season, Villa Resort Community Located Between Port Carling And Bracebridge In Muskoka On Beautiful Lake Muskoka. Finished 1,588 Sqft - 3 Bedrooms + Loft - 2-Baths. *Interior* Open-Concept Living, Dining, And Kitchen. Fully-Equipped Kitchen And In-Suite Washer/Dryer. King Bed In Master Bedroom With Walkout To A Private Balcony And 2 Singles Or 1 Queen Bed In 2nd Bedroom, Loft With Double Sleeper Sofa 3rd Bedroom On Main Floor With Queen Bed. Full Bath Upstairs And 3-Piece Bath Downstairs. Large Vaulted Ceilings, Hardwood Floors, And Exposed Wood Beams That Make This Cottage Incredible. *Exterior* Walk Out To Patio With Propane Bbq And Outdoor Furniture. Private Terrace To Enjoy The Views Of Lake Muskoka And All-Day Sunshine! The Property Has A Beach, Kayaks, Canoes, Paddle Boards, Summer And Winter Sports Facilities, And Docking. *Notable* Fully Managed Rental Program. **** EXTRAS **** Gas Fireplace In Living Room. Villas Have Fully Equipped Kitchens, Linens, Towels, Bbqs, And All Furniture. Good Proximity To The Highway, Beaches & Trails. Bring Your Family And Friends And Enjoy The Muskoka Life. (id:35492)
Real Broker Ontario Ltd.
4743 Ryerson Crescent N
Niagara Falls, Ontario
Very Large, FULLY Reno'd Multi-Unit Dwelling! Perfect For A Large Family, Or 2 Families, Or Investors! 2 Kitchens, 3 Bathrooms And 10 Bedrooms!! Massive 2.5 Storey House On Large Corner Lot! 10 Min. Walk To Niagara Falls! Close To All The Attractions: Clifton Hill, Casinos, Shopping, Restaurants etc. Tons Of Renos - 2 New Kitchens, New Furnace And A/C. Fully Finished Basement With W/R. New Electrical And Plumbing. New Flooring ++. Turn Key! Excellent Opportunity For Passive Income! Ideal For Large Family Or Student Housing Or Multi Family. Also Has A Huge Deck For Entertaining, Ample Parking, 2 Car Garage That Could Be Another Unit ++. Endless Possibilities! Seller will consider VTB (id:35492)
Sutton Group Realty Systems Inc.
177 Clitheroe Road
Alnwick/haldimand, Ontario
Welcome to your dream family home nestled in the highly sought-after hamlet of Grafton boasting over an acre of private, tree-lined property. The inviting living room, illuminated by a large front window is complemented by warm toned flooring that adds to the cozy atmosphere. The open kitchen & dining area are perfect for family gatherings & entertaining guests, featuring ample cabinet & counter space, built-in appliances, & a convenient walkout to the deck, ideal for extending your living space. The main floor features 3 bedrooms, including a spacious primary retreat with a walk-in closet, & a full bathroom. Downstairs, discover the ultimate entertainment haven with a generously-sized rec room, perfect for a games area, & equipped with a built-in bar for effortless hosting. Additionally, a large office/den, 2 bedrooms, & bathroom provide versatility & ample space for all your needs. **** EXTRAS **** Immerse yourself in the tranquil surroundings & enjoy the large pool with a surrounding deck. Conveniently located just moments from amenities & with easy access to the 401, this home truly offers something for everyone. (id:35492)
RE/MAX Hallmark First Group Realty Ltd.
123 Susan Drive
Pelham, Ontario
Welcome to this stunning 2-storey home nestled in the sought-after Fonthill neighborhood. Crafted by Kenmore Homes, this spacious 3,448 square foot of Total Living Space plan offers an impressive blend of features, including 5 bedrooms, 4 washrooms, and a fully finished basement. The elegance of the house greets you right at the entrance, as you step into a sizeable foyer with soaring high ceilings that extend upwards, creating an open and airy atmosphere. The main floor layout is designed to impress, with 9-foot ceilings enhancing the sense of space. A formal dining room sets the stage for elegant meals and gatherings. The heart of the main level is the great room, where a gas fireplace exudes warmth and comfort, making it an inviting space for relaxation. The kitchen is a true highlight, boasting Quartz countertops, 42-inch custom cabinets, soft-close drawers, and an island that serves as both a practical workspace and a social hub. **** EXTRAS **** An upgraded oak staircase, complete with an oak handrail and iron spindles, leads you to the second floor. Here, you can unwind in the spacious family room featuring a second gas fireplace, creating another cozy retreat within the home. (id:35492)
Hometrade Realty Inc.
18212 Erie Shore Drive
Chatham-Kent, Ontario
Just Sit Back And Relax In This Adorable 2 Bedroom On Lake Erie. Look Onto The Open Waters Of Lake Erie. This Cottage Has Beautiful Views Of Lake Erie , Fire place which makes it 4 season Cottage. Extensive Parking For All Your Family & Friends. As You Open The Door, You Are Immediately Greeted With Spectacular Lake Views, Which Can Be Enjoyed By The Many Windows. Grocery stores 10 minutes away and Erieu Beach, restaurants and Brewery few minutes away. Steel wall , Wave deflector and double wall Blocks for optimum shore line protection. **** EXTRAS **** Great investment property , less than 3 hours from GTA. 1 hour from Windsor .Fully renovated turn in key for short term rental . Fridge , Stove and Dishwasher are included in the price . Furniture could also be negotiated. (id:35492)
Ipro Realty Ltd.
13893 Chickadee Lane
Caledon, Ontario
Welcome to 13893 Chickadee Lane!!! Appx. 1.75 Acres of flat land Located Against a Ravine Slated For Future Development. . Located next To All Major Amenities & Highways(400/427/410). Two Units With Potential Rental Income Of up to $5,000/month. The First Unit Offers 3 Bedrooms with 2 washrooms and With an amazing Terrace. The second Unit has 3 Bed & 2 washrooms with 2 Car Garage. Next To the New Proposed Subdivision & Go Station. Lots & Lots of Potential! (id:35492)
Homelife Silvercity Realty Inc.

