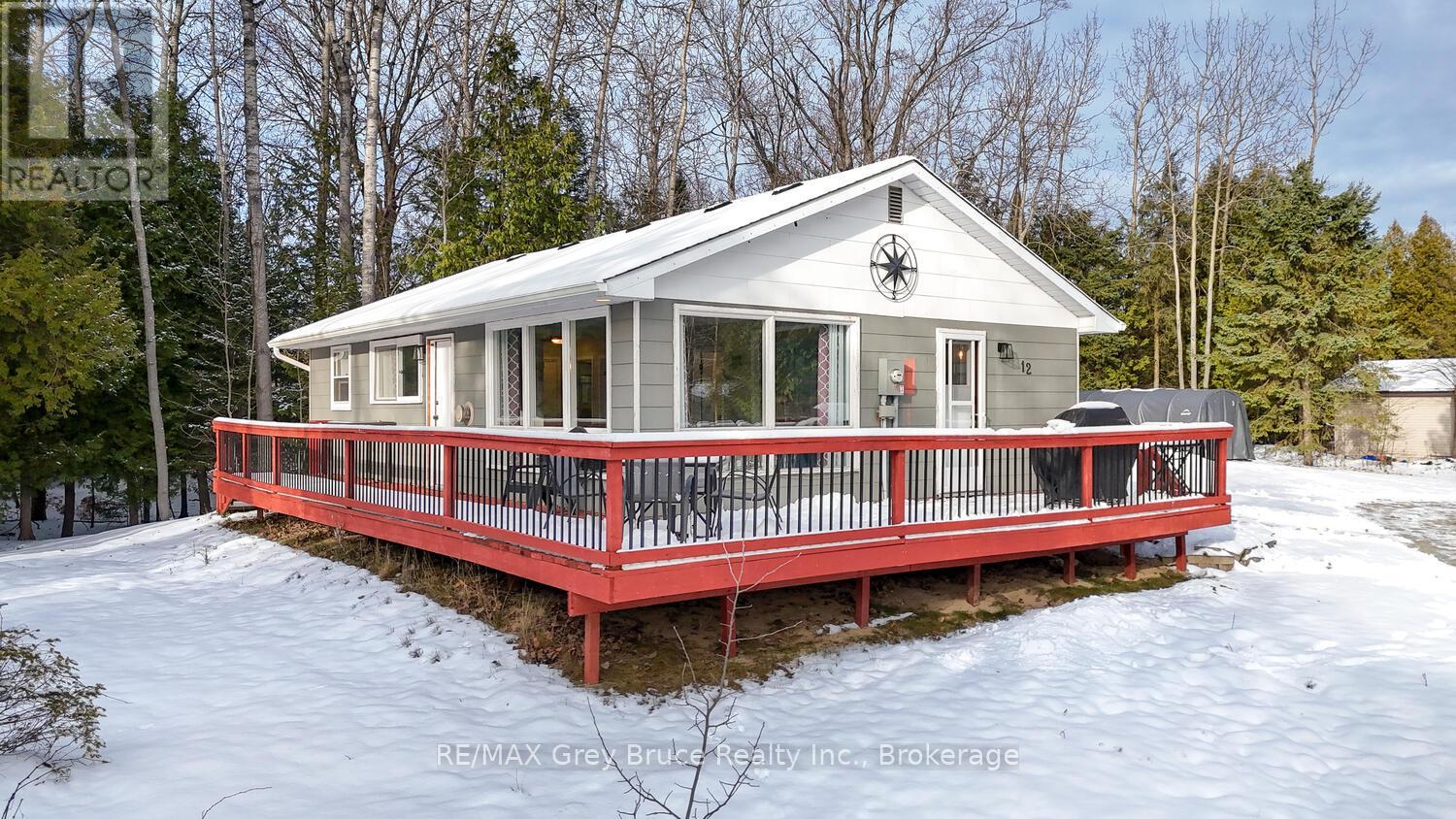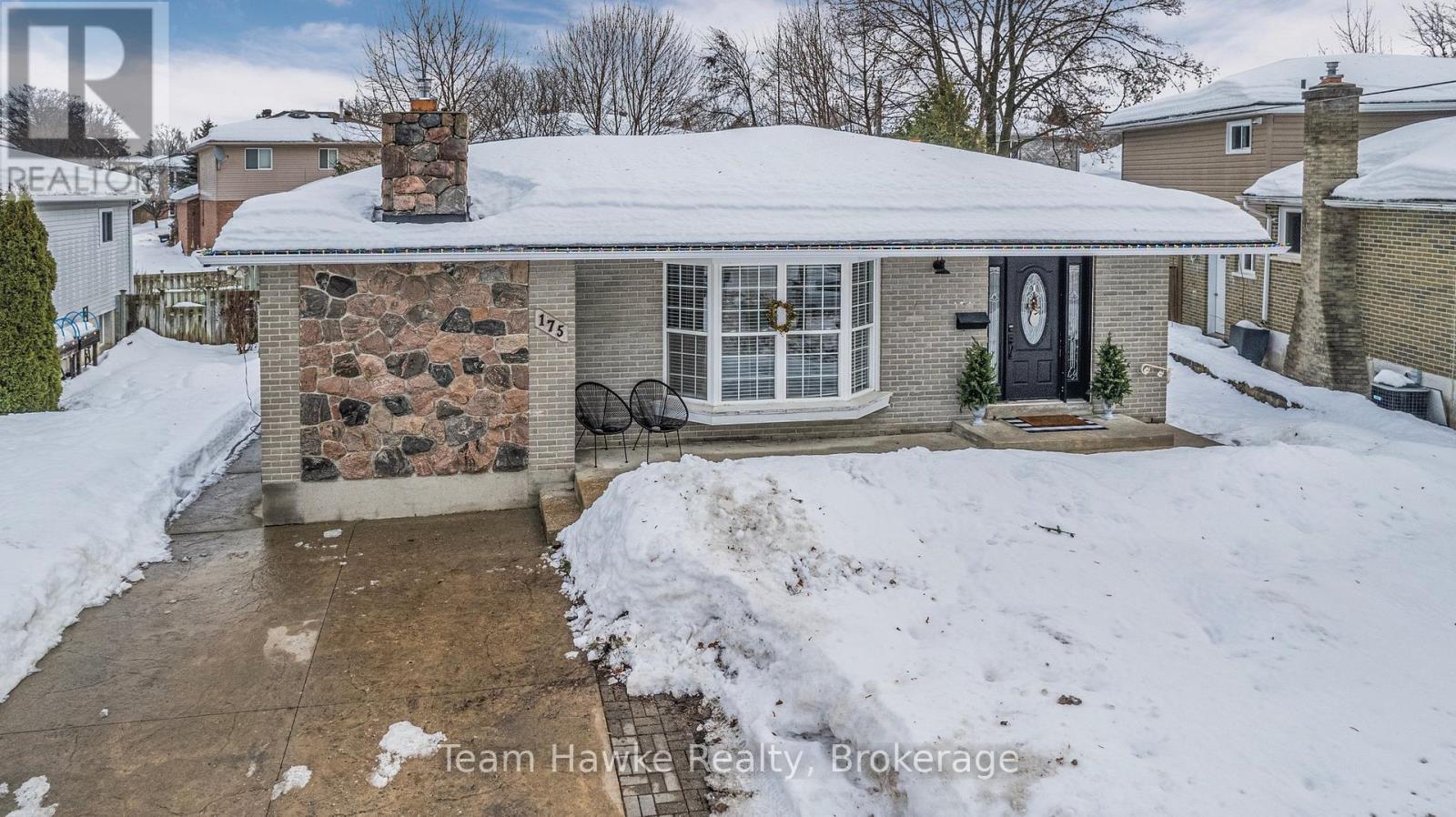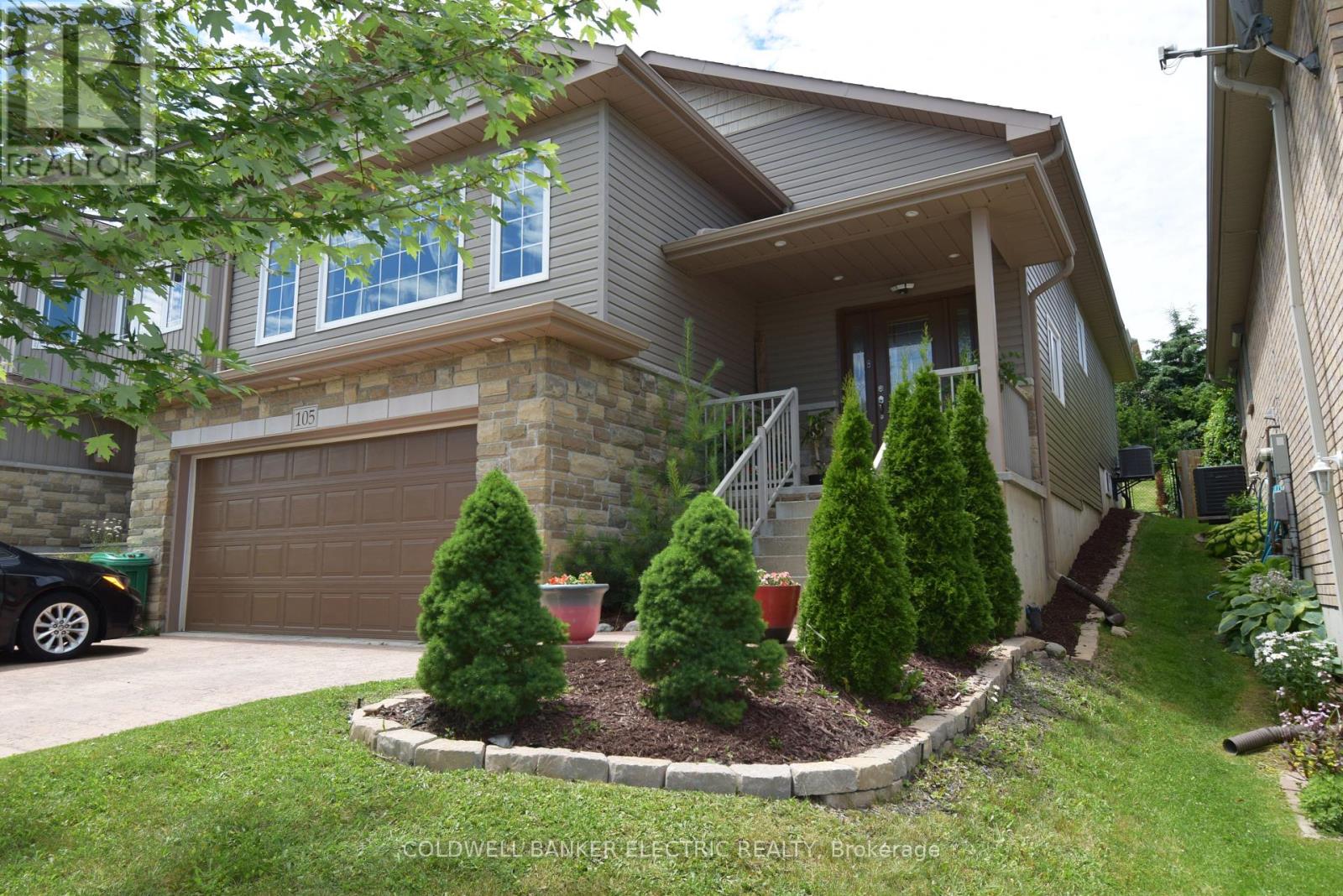12 Pierce Street S
South Bruce Peninsula, Ontario
This charming and well-maintained 1200 sq. ft. bungalow comes fully furnished, making it an excellent choice for first-time homebuyers, families, or investors. Located on a quiet dead-end road, this 130 x 137 property offers both privacy and plenty of outdoor space. The home features 3 bedrooms, 1.5 bathrooms, and laundry facilities, providing comfort and convenience. A circular driveway welcomes you, offering ample parking for family and guests. Additionally, a Shelter Logic tarp structure provides storage for vehicles or recreational equipment. The outdoor spaces are perfect for entertaining or relaxing: enjoy your morning coffee on the patio, dine on the wraparound deck, or gather around the firepit for cozy campfires. Inside, the open-concept living area is bright and inviting, with large windows that fill the space with natural light. The kitchen, dining area, and family room create a welcoming space for meals, games, or movie nights. Updated vinyl flooring throughout makes cleaning a breeze. An additional sitting area, ideal as an office nook, playroom, or library, connects to the living room and opens to the patio. Located in the tranquil community of Oliphant, this home is just a 10-minute bike ride to a sandy beach with a gradual shoreline, perfect for kids and pets. Its also a 15-minute drive to Sauble Beach and the Village of Wiarton, making it a great location for commuters or those looking to enjoy the best of both worlds. The area features a dog park, marina, and scenic trails through Conservation land. Known for kite surfing and fishing islands, Oliphant is ready to welcome you. Shed with Hydro: 8'x8' / Shelter Logic tarp new 2023 / Septic pumped summer 2024 / Municipal water/ Originally Built 1969, house was placed on poured foundation on site in 2017 / Shingles replaced 2018 / Gutter guard on eaves troughing / . Updated to a 200 amp breaker service / New electric heating in crawl space. Surge protector **** EXTRAS **** Carbon Monoxide Detector, Dryer, Hot Water Tank Owned, Microwave, Refrigerator, Smoke Detector, Stove, Washer, Window Coverings (id:35492)
RE/MAX Grey Bruce Realty Inc.
175 Woodland Drive
Midland, Ontario
Wonderfully maintained home located in Midland's prime west end. This sprawling 1,800 square foot, all brick ranch bungalow features 3 + 1 bedrooms & 2 full baths plus a powder room ensuite. Recent notable upgrades include the main floor bathroom complete w/ a double vanity, new fixtures & tile, as well a total kitchen remodel w/ stainless steel appliances, a combination of granite & butcher block countertops, ample cabinetry & prep space. Truly a chef's designed kitchen. The main floor living space boasts an open floor plan w/ timeless hardwood flooring & a classic Georgian Bay granite fireplace complete w/ a gas insert. The main floor also features a separate laundry room w/ custom cabinetry & folding area, which also functions as a home office area. The lower level has a massive rec room w/ ample space for a flexible family space, and is complete with the 4th bedroom, 2nd full bath & a functioning sauna featuring its own separate shower area. Pride of ownership evident throughout. This is a must see, don't miss out on this opportunity. (id:35492)
Team Hawke Realty
913 - 255 Bay Street
Ottawa, Ontario
Convenient Downtown Living, Welcome to the Bowery, stunning condo located in Ottawa Centre Town. This Sun-Filled CORNER UNIT comes with 781 sqft of living space + 52 Sq ft Balcony, offers 2 BEDS+ 2 BATHS, private balcony with a beautiful city view, premium indoor parking and storage locker. open concept great room offers Floor to ceiling windows which allows sunlight to gleam on the beautiful hardwood throughout the home. Kitchen with quartz countertop, breakfast bar, stainless steel appliances and full height cabinets. Comes with a convenience In unit laundry. Enjoy cost effective condo living with the luxury of plenty of amenities including an indoor pool, gym, party room, sauna, rooftop BBQs, patio, guest suites and visitor parking. Located steps from Parliament, LRT Lyon Station, restaurants, shopping, Byward Market and Rideau Center. (id:35492)
Home Run Realty Inc.
10 Fruitvale Circle
Brampton, Ontario
Discover unparalleled luxury and convenience in this stunning 4+2 bedroom, 6-bathroom detached home with breathtaking ravine views in Northwest Brampton. Boasting 9-foot ceilings on both floors and an open-concept layout, this home seamlessly blends modern elegance with functionality. The custom kitchen is a chef's dream, featuring brand-new stainless steel appliances, quartz countertops, a pantry, and a cozy breakfast area overlooking serene greenery. Each of the four spacious bedrooms includes a private en-suite and ample closet space, with the master suite offering a spa-like retreat complete with an upgraded en-suite and a grand picture window framing the ravine. The family room, bathed in natural light, offers a tranquil space to relax. Adding to its appeal, the property features a LEGAL 2-bedroom basement apartment with a separate entrance, perfect for multi-generational living or rental income. Nestled in a vibrant community near top schools, transit, and the GO station, this home provides a peaceful ravine lot escape while staying connected to urban amenities. With 200-amp service and an EV charger rough-in, this move-in-ready gem is your gateway to luxury living in one of Bramptons most coveted neighbourhoods! **** EXTRAS **** Engineered hardwood flooring on the main floor. Spacious basement with separate entrance and large windows. Direct access to the home from the garage, Includes 2 stainless steel refrigerators, 2 stoves, 1 dishwasher, & 2 washers and dryers. (id:35492)
RE/MAX Champions Realty Inc.
1101 - 3100 Kirwin Avenue
Mississauga, Ontario
Stunning Condo with a Spacious Layout in a Sought-After Mississauga Neighborhood. Beautifully renovated and thoughtfully redesigned, this home boasts premium finishes throughout. Highlights include a custom kitchen with stainless steel appliances, quartz countertops, and a bespoke backsplash, complemented by crown moulding, flat ceilings with pot lights, and new flooring throughout. The luxurious bathrooms have been fully redesigned, while the living room showcases a striking vaulted ceiling, and the bedroom features eye-catching accent walls. Amenities include an outdoor pool and tennis court. Conveniently located just minutes from the GO Train Station, Square One Shopping Centre, library, restaurants, and major highways (HWY 403, 401, and QEW). **** EXTRAS **** As an added bonus, this unit includes the convenience of two underground parking spaces. (id:35492)
Ipro Realty Ltd.
57 Silverleaf Path
St. Thomas, Ontario
Welcome to 57 (lot 35) Silverleaf Path in Doug Tarry Homes Miller's Pond subdivision! The Mapleridge is a 1668 square foot 2 storey home with 1.5 car garage and it is simply perfect for the family. This plan features 3 spacious bedrooms on the upper floor with 2 full baths and 2nd floor laundry! The main floor is all about open concept living where you'll find a large Great Room, Dining area, Kitchen with quartz countertop and breakfast bar island. Additionally on the main floor, the powder room is perfectly placed, far from the kitchen and living area. The Great Room features a large window and the Dining area features a sliding glass patio door that exits into the rear yard. 57 Silverleaf features impeccable finishes with gorgeous luxury vinyl plank on the main and a fully carpeted upper area for maximum warmth. This home sits on a large corner lot and features extra windows along the East side, adding additional light to the open air hallway and staircase. The lower level is unfinished but allows space for a great sized rec room, additional bedroom and roughed in for a 4 piece bath. 57 Silverleaf, located in Miller's Pond, is on the south side of St. Thomas, within walking distance of trails, St. Joseph's High School, Fanshawe College St. Thomas Campus, Doug Tarry Sports Complex and Parish Park. Not only is this home perfectly situated in a beautiful new subdivision, but it's just a 10 minute drive to the beaches of Port Stanley! The Mapleridge Plan is Energy Star certified and Net Zero Ready. Book a private viewing today and become 57 Silverleaf's first family! (id:35492)
Royal LePage Triland Realty
47 Rossini Drive
Richmond Hill, Ontario
Face to Ravine! This 10 years old stunning two-story detached home exudes luxury in every detail. Located in a highly sought-after neighborhood. Custom kitchen, complete with a central island and granite countertops, is a chef's dream. An open concept seamlessly connects it to the family room, making it an ideal space for gatherings. A gas fireplace enhances the elegance of the family room. Large windows flood the interior with natural lights, accentuating the 9' smooth ceilings throughout the main floor. The basement is a versatile space with 2 bedrooms, full bath, & kitchen. Separate entrances can be good for In-Law Suite and used as a secondary unit. In total, there are 4+2 beds and 5 baths. Set on a quiet street, the home is conveniently close to top-tier schools, transit, parks, trails, supermarkets, and green spaces. It's the perfect sanctuary for your family's comfort and style. Professional landscaping. Pot lights, Professionally done basement, Custom staircase with wrought-iron pickets. Very spacious bedrooms upstairs. (id:35492)
RE/MAX Hallmark Realty Ltd.
5906 Winston Churchill Boulevard
Erin, Ontario
A world of timeless sophistication and unparalleled exclusivity unfolds. Nestled on 18 secluded acres, this estate boasts over 5,450 square feet of exquisitely designed living space, set against the backdrop of a mature forest. Every step onto this estate unveils an extraordinary lifestyle. The moment you arrive, panoramic views of the water, Miami-style modern landscaped pool area, and woodland greet you, centering around your private pond. Meandering trails weave through the untouched serenity of nature, offering an idyllic escape for exploration and tranquility. Crafted with a superior level of artistry and bespoke finishes, the residence combines timeless design with modern functionality. The grand primary suite serves as a personal retreat with its sitting room, a private balcony, and views that inspire morning reflection or evening serenity. The heart of the home is its gourmet kitchen, complemented by four well-appointed bedrooms & five bathrooms. Invision, unwinding by a stunning wood-burning fireplace, beautifully set against a dramatic stone wall. Whether it's the soft crackle of the fire or the serene views of your outdoor haven, every moment here invites you to relax, recharge, & revel in the luxury of your surroundings. This estate is a true entertainer's dream. Seamless indoor and outdoor venues blend into the meticulously landscaped grounds, with multiple lounging areas, outdoor kitchen, 2520 sqft of reflective glassed-in pool area with an infinity edge saltwater pool. An elegant covered cabana provides a wood-burning fireplace, pop-up TV, sauna, wet bar, changing room, two-piece bathroom, and an outdoor shower. The rejuvenating hot tub integrates into your private resort-like haven. Enjoy exclusive amenities including private trails, fishing, & skating, all designed havens for discerning nature lovers seeking the pinnacle of luxury living. Conveniently located an hour from Toronto, minutes to TPC Toronto at Osprey Valley golf course, major Highways. **** EXTRAS **** Recommend reviewing the outdoor Oasis area measurements of the Pool area and the Cabana in attachments. The pool is heated by solar/propane, Enjoy the steam shower in the 3 pcs bathroom, Generac Generator, and more... (id:35492)
Sotheby's International Realty Canada
105 Milroy Drive
Peterborough, Ontario
This custom-built Min chalet home has everything you could want. The bright, open-concept living, dining, and kitchen area features newer appliances, a gas fireplace, and a stunning view of the city. The master bedroom is expansive, with a beautiful ensuite that includes a walk-in shower. The main floor also houses two additional bedrooms and a laundry room with a new washer and dryer. The lower level offers even more space, with two more bedrooms and an office. The family room is perfect for entertaining, complete with a wet bar and a second gas fireplace. Gleaming hardwood floors and stone counter tops throughout This amazing home is ready for you to create new memories. It's conveniently located close to shopping, transit, and schools. (id:35492)
Coldwell Banker Electric Realty
529 Forks Road
Welland, Ontario
Welcome to 529 Forks Road, a beautiful property offering the perfect blend of country living and modern convenience. Situated on a spacious half-acre corner lot, this property features a well-maintained 3-bedroom home and a hobby farm, with a chicken coop, ideal for those seeking space for gardening, animals, or outdoor activities. The home boasts comfortable living spaces, perfect for a growing family or anyone looking for room to spread out. Enjoy the outdoors with an above-ground pool, installed just 2 years ago, providing the perfect spot for summer relaxation and fun. The property also includes a detached 2-car garage, providing ample storage space for vehicles, tools, and equipment. Recent updates include laminate flooring on the main floor, a new water pump, sump pump, and pressure tank, ensuring peace of mind for years to come. Location is key-this property is just a 30-minute drive to the Peace Bridge and Niagara Falls, offering quick access to all the attractions and amenities the area has to offer. Plus, Lake Erie's Nickel Beach is just a 10-minute drive away, providing a perfect spot for weekend getaways and family outings. Don't miss your chance to own this unique property with endless possibilities. (id:35492)
RE/MAX Escarpment Realty Inc.
529 Forks Road
Welland, Ontario
Welcome to 529 Forks Road, a beautiful property offering the perfect blend of country living and modern convenience. Situated on a spacious half-acre corner lot, this property features a well-maintained 3-bedroom home and a hobby farm, with a chicken coop, ideal for those seeking space for gardening, animals, or outdoor activities. The home boasts comfortable living spaces, perfect for a growing family or anyone looking for room to spread out. Enjoy the outdoors with an above-ground pool, installed just 2 years ago, providing the perfect spot for summer relaxation and fun. The property also includes a detached 2-car garage, providing ample storage space for vehicles, tools, and equipment. Recent updates include laminate flooring on the main floor, a new water pump, sump pump, and pressure tank, ensuring peace of mind for years to come. Location is key—this property is just a 30-minute drive to the Peace Bridge and Niagara Falls, offering quick access to all the attractions and amenities the area has to offer. Plus, Lake Erie's Nickel Beach is just a 10-minute drive away, providing a perfect spot for weekend getaways and family outings. Don't miss your chance to own this unique property with endless possibilities. Schedule a showing today! (id:35492)
RE/MAX Escarpment Realty Inc.
99 Westwinds Drive
London, Ontario
Charming 2-Storey Family Home on a Mature Treed yard Nestled on a scenic lot backing onto lush greenspace, this home offers the perfect blend of comfort and convenience in a sought-after neighbourhood. The heart of the house is the spacious great room, where vaulted ceilings, a cozy gas fireplace, and oversized windows provide breathtaking views of the serene backyard. A professional extension, completed in 2012, expanded the living room to enhance the open-concept design. Hardwood flooring flows throughout the main level, with formal living and dining rooms offering additional space for gatherings. Upstairs, three good-sized bedrooms include a large primary bedroom with a 3-piece ensuite and ample closet space. The second level also features a bright 3-piece bathroom with a skylight. The finished basement offers versatility with an additional bedroom, a 2-piece bathroom, and a rough-in shower. Step outside to your private backyard oasis, complete with an oversized deck, a gas line for a BBQ, and a gate leading to a walking trail. **** EXTRAS **** This breathtaking outdoor space is perfect for entertaining or relaxing in nature. This home is a rare gem in a family-friendly neighbourhood close to shopping, restaurants, schools, and amenities. (id:35492)
Royal LePage Signature Realty












