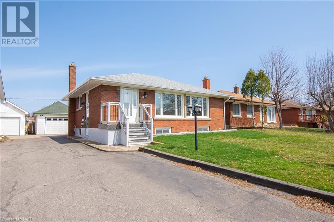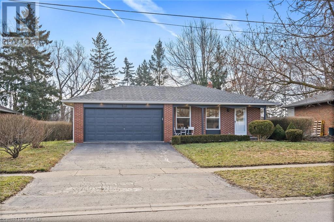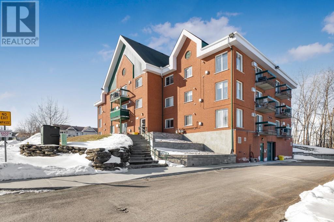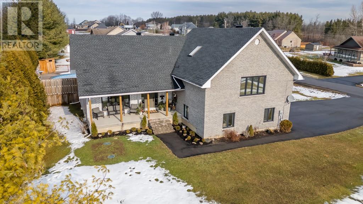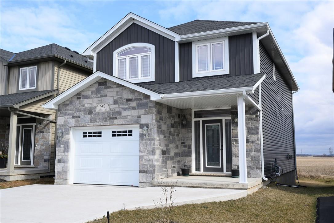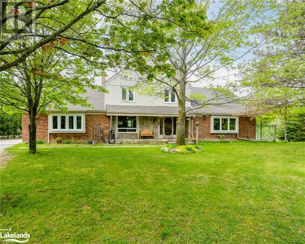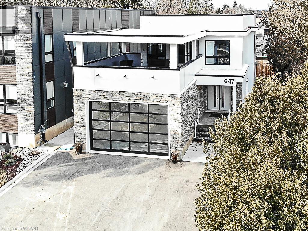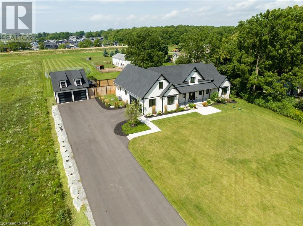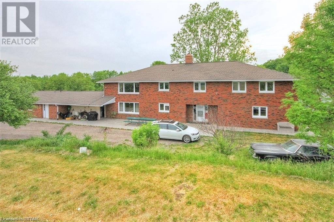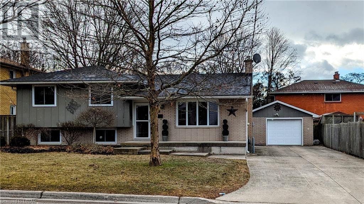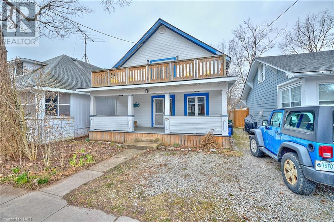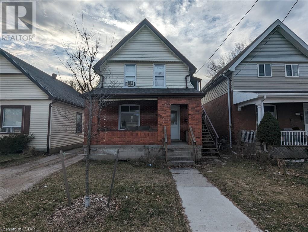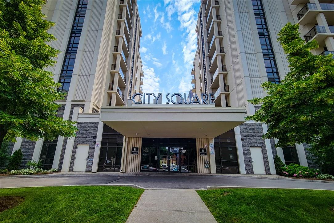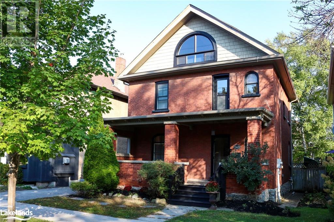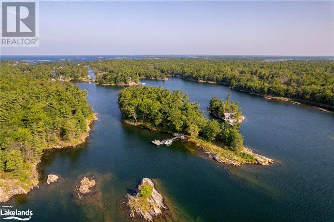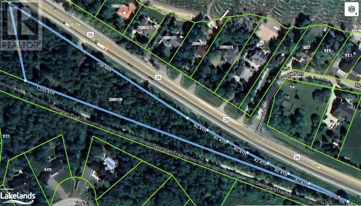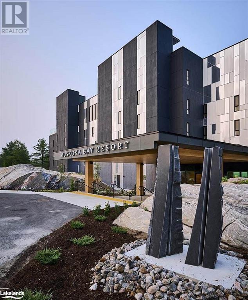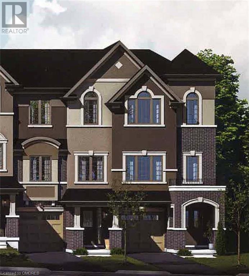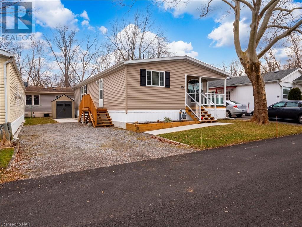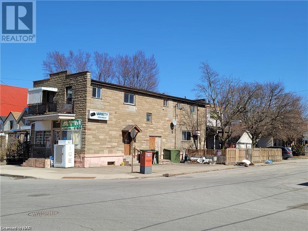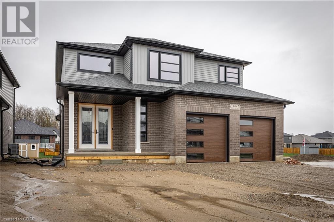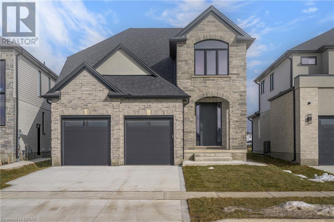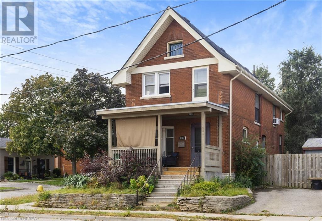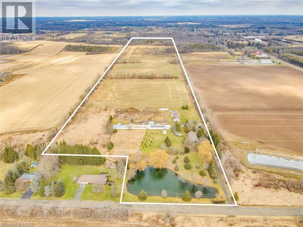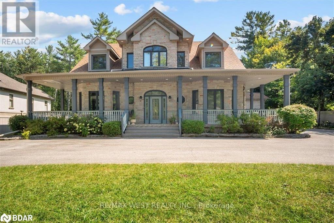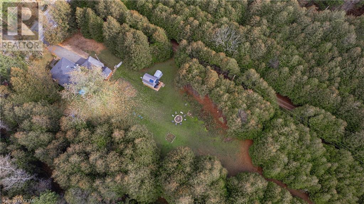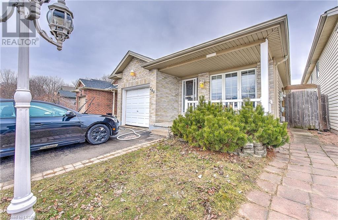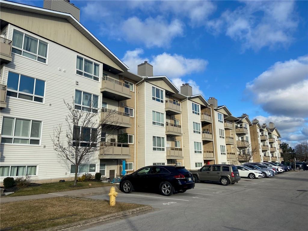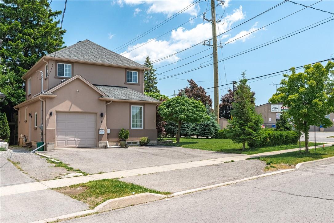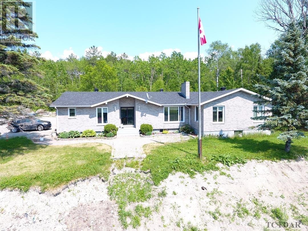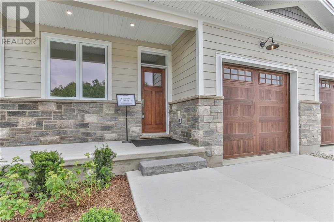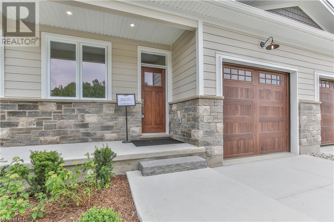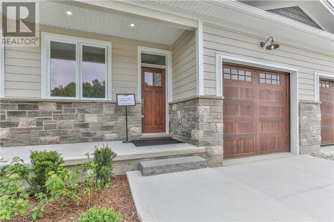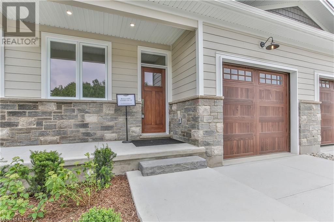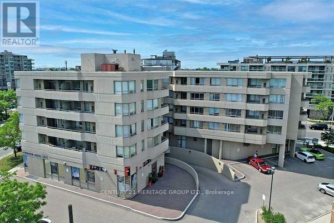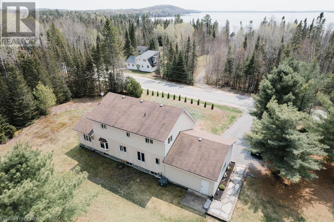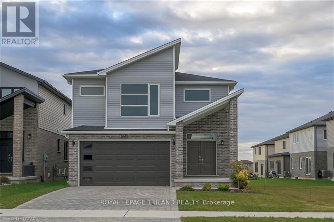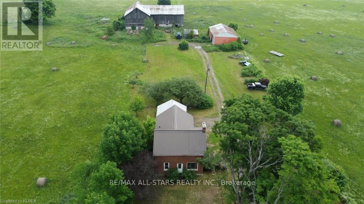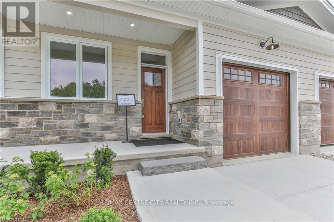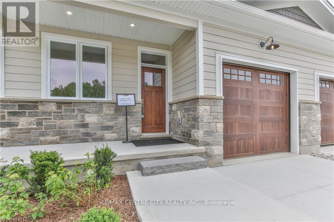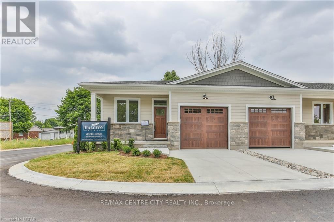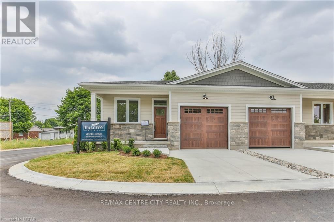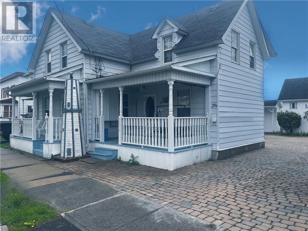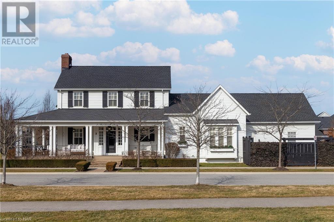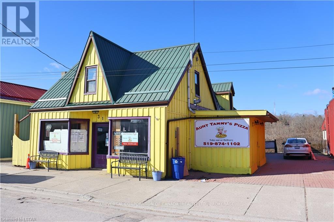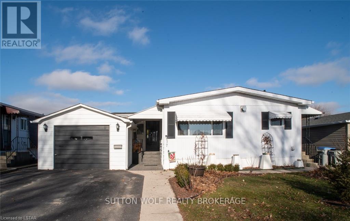12 Milton Road
St. Catharines, Ontario
Welcome to 12 Milton! Immaculate, All Brick Bungalow! This beautifully maintained and updated 3 bed, 2 bath bungalow offers a practical floor plan and neutral decor throughout. The light and bright living room flows into the updated, gleaming white kitchen with plenty of cupboards and granite countertops. Down the hall, you will find 3 good sized bedrooms that are full of natural light, as well as an updated 4 pc bath. Hardwood runs throughout the main floor, ceramic in the kitchen and baths. The lower level offers a separate entrance, spacious rec room with gas fireplace and a BRAND NEW full kitchen!!. There is an additional, updated 3pc bath, laundry area, and a generous bedroom perfect for In-laws, grown children or tenants to offset mortgage expenses. In the backyard, relax and enjoy nature under the covered patio. Large 1.5 car detached garage with small insulated room with heater. Gas Hookup for Barbeque. Electrical (2019), Furnace/AC (2019). Minutes to QEW Hwy access, shopping and schools, this home is ideally located and move-in ready! All you have to do is unpack your bags and enjoy! (id:35492)
RE/MAX Niagara Realty Ltd
30 Regan Crescent
Georgetown, Ontario
Welcome to your dream home on a ravine lot on one of Georgetown's most coveted streets! This charming Avon model backsplit boasts stunning updates and renovations throughout. Enjoy the bright eat-in kitchen featuring new stainless steel appliances (2023) and a pretty shiplap wall. Entertain effortlessly in the spacious living and dining area adorned with pot lights and newly refinished hardwood floors. Upstairs you will find the primary suite with a walk-in closet and a luxurious renovated 3pc ensuite plus two additional bedrooms that share a gorgeous new 5pc main bathroom. The lower level offers a cozy rec room with a gas fireplace, an updated powder room, and a versatile fourth bedroom or office. Step outside to the private backyard with direct access to the beautiful and extensive Hungry Hollow trail system. With a double car garage and a prime location near great schools, shopping, GO station and dining options you don’t want to miss out on this exceptional opportunity! Furnace/AC 2022, Shingles 2021, new interior doors & hardware, freshly painted, hardwood refinished + many more updates! (id:35492)
Royal LePage Meadowtowne Realty Inc.
1202 Clement Street Unit#212
Hawkesbury, Ontario
Downsize or retire in this safe, secure building. With superior soundproofing and underground parking. A modern eat in kitchen with plenty of cabinets, counter space, food pantry and appliances included. Access to a north facing balcony. Living room with lots of natural light and gas fireplace. 2 good size bedrooms, full bath and separate laundry room. (washer/dryer incl). Low maintenance laminate flooring throughout, gas heat. Quick possession! Book a visit soon. Virtual walk through in the multimedia section. (id:35492)
Exit Realty Matrix
18274 Samuel Drive
South Glengarry, Ontario
PERFECT FAMILY HOME IN EXECUTIVE NEIGHBOURHOOD, THIS BUNGALOW FEATURES A MODERN OPEN CONCEPT LIVING-DINING -KITCHEN....BEAUTIFUL "CHEF" KITCHEN WITH GRANITE COUNTERTOPS AND STAINLESS STEEL APPLIANCES. PRIMARY BEDROOM WITH ENSUITE BATH, THERE IS AN IN-LAW SUITE WITH KITCHEN, LIVING, DINING AND BEDROOM, HAS 3 PC BATH, LAUNDRY. THE BASEMENT IS FINISHED WITH 2 ADDITIONAL BEDROOMS AND BATH....REAR YARD FEATURES HOT TUB, ABOVE GROUND POOL, AND HUGE DECK. CORNWALL ELECTRIC $2930.00, GAS $1,839.00, FOUNDATION IS BLUE MAX. MANY BEAUTIFUL UPDATES THROUGHOUT THIS HOME! JUST MINUTES TO 401 FOR EASY ACCESS AND MINUTES TO CORNWALL. Please Note: The inlaw suite could be rented at $1800 +/_ per month to supplement income enough to cover various expenses with this beautiful home. (id:35492)
RE/MAX Affiliates Marquis Ltd.
93 Lafayette Street E
Jarvis, Ontario
Gorgeous 3 bedrooms , 4 bath Detached Home Build in 2020, lot with no neighbors in rear. Great curb appeal with stone, brick, & vinyl sided exterior, concrete driveway w/ additional concrete walkways, attached 1 car garage, & private backyard featuring covered deck. The open concept interior is highlighted by custom kitchen with quartz counters, backsplash, S/S appliances , & eat at island, large living room with picture window & 2 pc bathroom. The upper level includes 3 spacious bedrooms including primary suite & ensuite with walk in shower & walk in closet . The finished basement offers rec room and a 3 pc washroom. Approximately 2200 Square Foot of living space. (id:35492)
RE/MAX Escarpment Realty Inc.
3628 12 Line
Bradford West Gwillimbury, Ontario
Escape the City and find peace with this charming family home on 25 acres! Functional main level includes a foyer, large living room, renovated eat-in kitchen and pantry, dining room, family room with wood fireplace, and a mudroom off of the garage access with laundry & powder room. Second level has 4 good sized bedrooms & a 4-piece washroom. The primary bedroom includes a 4-piece ensuite. Spacious lower level with separate entrance, kitchen, 3-piece bathroom, living room with wood stove, and huge bedroom. Additional storage and cold cellar. Recent updates includes some flooring and kitchen (2023), painting (2024), 200 amp panel (2021), new oil tank (2024). Enjoy mornings on your back deck overlooking a fantastic view, and catch the sunsets on your front porch in the evening. Other great features include: horse paddocks, a fenced chicken coop, circular driveway and additional exterior storage. This property presents a perfect blend of cleared land, forest, and a creek. Offering the best of both worlds, this property is conveniently located near the 400 and many amenities including prominent hiking trails like the Welsh Tract - Forest of the Secret Pond. Book your viewing today! (id:35492)
Century 21 Millennium Inc.
647 Devonshire Avenue Avenue
Woodstock, Ontario
Welcome to your dream home located at 647 Devonshire Ave, nestled on a remarkable deep lot, boasting quality craftsmanship and high-end finishes throughout. This new home, meticulously crafted by Losee Homes, offers an exceptional living experience in a prime location. As you step inside, you're greeted by a large family size dining room that is complimented by a custom gourmet kitchen adorned with luxurious quartz countertops, a massive waterfall kitchen island, and a convenient walk-through butler's pantry, perfect for culinary enthusiasts and entertaining alike. The open-concept family room features soaring ceilings, anchored by a stunning 62 linear gas fireplace and a 60 TV seamlessly integrated into custom-built cabinetry. Step outside through the main floor's walkout onto the gorgeous stamped concrete covered deck, complete with pot lights, hydro for a future hot tub, and a gas line for effortless BBQing, creating the ideal outdoor retreat. Ascending to the second floor, you'll discover a haven of luxury, highlighted by a spacious primary bedroom oasis boasting a massive covered patio equipped with pot lights, two natural gas lines, hot and cold running water, and drainage, providing the perfect canvas for an outdoor kitchen and serene relaxation. The bright lower level apartment features 9-foot ceilings, in-floor heating, a large kitchen with quartz counters, a second laundry room, a generous bedroom, and an office/den, offering versatile living arrangements. Ideal for multi-generational living, this space boasts a separate lock-out entrance, providing privacy and convenience. Completing this home is an insulated double car garage with in-floor water heating and 200 AMP service, perfectly poised for future electric car charging capabilities, exemplifying the thoughtful design and attention to detail present throughout. Don't miss the opportunity to call this exquisite custom home yours and experience unparalleled luxury living in a coveted location! (id:35492)
The Realty Firm B&b Real Estate Team
480 Pleasant Beach Road
Port Colborne, Ontario
Welcome to 480 Pleasant Beach – more than just a home, it's an experience. This Modern Chic Farmhouse Bungalow offers over 2700 square feet of living space, featuring three bedrooms plus bonus room, three bathrooms, and a dedicated office space. Thoughtfully designed, this residence checks all the boxes for modern comfort. The kitchen is fully equipped with custom finishes, an oversized quartz island, and a white farm sink. A blissful wine closet and a walk-in pantry add to the functionality, creating a perfect setting for entertaining friends and family. The living room and grand entry boast high ceilings, seamlessly connecting to a covered patio for indoor/outdoor living during the breezy summers. Generously sized bedrooms provide ample room to grow, and the master bedroom comes with a 5-piece luxury ensuite, elevating your morning routine. A two-story guest house offers versatility, with a gym on the bottom and an entertainment space on top. Relax in the backyard oasis, complete with a sea salt pool and a pool house. If you prefer a change of scenery, a beautiful white sandy beach awaits at the end of the road. Choices abound! Don't forget to watch the video, capturing the essence of 480 Pleasant Beach – a true showstopper. (id:35492)
Royal LePage Nrc Realty
Right At Home Realty
151 Travelled Road
London, Ontario
Small villa in South East London just east of Veterans Memorial Parkway. 11 bedrooms, 5 bathrooms property with 4 kitchens, unique property with a creek running adjacent to it set on just over 4.6 acres. Upgrades include: Newer boiler, newer A/C, newer roof shingles, newer windows throughout, reinforced iron concert and block 73'x51' Barn. (id:35492)
Team Glasser Real Estate Brokerage Inc.
1177 Melsandra Avenue
London, Ontario
Perfectly designed and ideal for those seeking a diverse living arrangement, this well maintained 4 level side split, offers an exceptional opportunity with its in-law second kitchen with separate entrance. This unique feature provides an ideal space for a university student seeking independence, an older parent in need of close but separate living quarters, or as a secondary income rental opportunity. Beyond the second kitchen, the lower level features a vast recreation room, cozy media room and versatile bonus room currently used as a bedroom. The main floor features a beautifully updated kitchen, alongside a spacious living room and dining area, ideal for both everyday living and entertaining. Upstairs, the 3 bedrooms provide peaceful retreats with ample natural light, along with a 4 pc bath. The fenced backyard, complete with a fire pit, offers a private outdoor retreat. With proximity to essential amenities, this property ensures comfort and convenience for all. (id:35492)
Point59 Realty
401 Maplewood Avenue
Crystal Beach, Ontario
Nestled in the heart of Crystal Beach, this classic 2-story gem beckons with its timeless charm and comfort. Boasting nearly 1200 square feet of living space, its warm hardwood floors welcome you into a large living/dining space. The main floor offers convenience with a bedroom and a spacious kitchen. Ascend the stairs to discover two more generous bedrooms and a versatile loft area, ideal for relaxation, productivity, or extra sleeping space. Maintaining this property is a breeze, requiring minimal lawn care. Enjoy the serene ambiance from the covered front porch, just steps away from the sandy shores of Lake Erie. Complete with a convenient 4-piece bathroom, laundry facilities, and the added comfort of a gas forced air furnace, this home effortlessly combines functionality with comfort. Embrace the vibrant community spirit of Crystal Beach, with its locally owned shops and restaurants just a stone's throw away. Whether you seek a tranquil retreat or a lively atmosphere, this property offers the best of both worlds. Come (re)discover Crystal Beach living with all this property has to offer. (id:35492)
Royal LePage Nrc Realty
131 Sackville Street
London, Ontario
Investment Opportunity Awaits in this Turnkey Duplex on a Serene Street. Take advantage of this chance to own a property where each unit offers its own appeal. The main floor features a cozy one-bedroom layout with a full four-piece bathroom, currently leased at $1,200/month inclusive. Upstairs, the two-bedroom unit with one bathroom rents for $1,100/month inclusive. Both units are occupied, ensuring immediate income potential. Recent updates include new windows and doors installed in 2020, fresh laminate flooring, ceramic tiles, and paint throughout. Each kitchen has been recently renovated and comes fully equipped with modern appliances, including two fridges, two gas stoves, and two over-the-range microwaves. Additional features include a spray foam-insulated basement, 100 amp service, and a sprinkler system. This all-brick home boasts a high-efficiency furnace, central air, and sits on a deep lot spanning 159 feet. With tenants already in place, this property presents a seamless opportunity for investors. The basement offers potential for further development into an additional bachelor unit with its own walk up entrance, adding even more value to this investment. Showings require 24 hours' notice. (id:35492)
Nu-Vista Premiere Realty Inc.
81 Robinson Street, Unit #305
Hamilton, Ontario
Live in luxury at City Square! This newly built, 1-bedroom plus den condo is located in the sought-after Durand neighbourhood. Walking distance to trendy Locke Street S, James Street N, Hamilton GO Station, St. Joseph's Hospital, restaurants/pubs, parks, public transit, school bus route and all other amenities. This unit comes with newer laminated flooring, stainless steel appliances (fridge, stove, built-in microwave, dishwasher), and in-suite laundry (white washer and dryer). Enjoy everything this building has to offer including the fitness centre, party room, ground-level bicycle room, secured entrance, one underground parking (#203) on level 3 and locker (room B6, level 2 unit CS 3 #305). (id:35492)
Royal LePage State Realty
143 Fourth Street W
Collingwood, Ontario
Excellent location near Collingwood's Historic Downtown. A charming and well maintained Red Brick Century home on a gorgeous mature treed street. This home offers convenience and easy access to all local amenities. The main floor will accommodate all your family needs, open concept kitchen, stainless steel appliances, hardwood flooring, gas fireplace, forced air gas heating and an abundance of light. The second floor has 3 good sized bedrooms, large closets and a full 4 piece bathroom. The third floor has a finished rec room that can be a fourth bedroom or office space. The backyard offers a peaceful environment and a 14x12 storage room is attached to the back of the house. This home is bright and welcoming with room to entertain with family and friends. A must to see. (id:35492)
RE/MAX Four Seasons Realty Limited
460 Island
Parry Sound, Ontario
Tucked away in a private and sheltered cove, this 2-acre island is the ideal refuge, with perfect deep water for a large boat. Excellent swimming and fishing from the docks and endless miles of boating in this highly coveted cottage country region. Built for entertaining, the main cottage features a large open concept kitchen, dining and living area with a stone fireplace, 3 bedrooms, 1 bathroom and a spacious deck. A bonus 2-bedroom, 1 bathroom guest cottage provides privacy for your family and friends. Plenty of space for outdoor games with a mix of forest, bedrock, and clear space. 2 small swimming islands also included. Possession flexible. (id:35492)
RE/MAX By The Bay Brokerage (Honey Harbour)
208658 Highway 26
Clarksburg, Ontario
Introducing an exquisite opportunity to create your own custom-designed dream residence on a captivating 2.74-acre wooded parcel, conveniently situated opposite the public Council Beach. This remarkable property offers an idyllic setting, with proximity to exclusive ski clubs, the Georgian Bay Golf Club, a mere 4-minute drive to Thornbury, and a short 12-minute commute to the vibrant Blue Mountain Village. Nestled against the picturesque backdrop of the Georgian Trail, this enchanting property also grants direct access to this remarkable trail, perfect for leisurely walks, invigorating cycling adventures, serene snowshoeing treks, and thrilling cross-country skiing escapades. Spanning from Collingwood to Meaford, the Georgian Trail presents an expansive pathway for exploration and enjoyment. Please note that an antiquated cottage, devoid of value, occupies the property. Consequently, it is being sold in its current condition, AS IS, allowing for a seamless transition toward the realization of your vision. (id:35492)
Royal LePage Locations North (Thornbury)
120 Carrick Trail Unit# 410
Gravenhurst, Ontario
Experience refined living at Muskoka Bay Resort in Gravenhurst. This exceptional fully furnished One Bedroom plus Den Condo is located on a world renowned Golf Course, offering captivating views of the 18th hole. Escape urban life and immerse yourself in a contemporary suite with access to top tier amenities including 2 outdoor pools, fitness studio and Cliffside restaurant with spectacular, elevated views of the property. The unit has a well thought out floorplan with lots of windows to allow natural light to permeate the space. Unwind on your 4th floor balcony with impressive views of nature and stunning sunsets to end your day. In summer relax by the pools, enjoy great food on one of the best patios in Muskoka or play a round of Golf. Winter season brings fat bike trails, cross country ski trails and an outdoor skating rink on site. Muskoka Bay Resort is located in close proximity to downtown Gravenhurst where you will find great shopping, amenities, attractions and many year round events, including it's famous Wednesday Farmers Market. Benefit from the Resort's professionally managed Rental Program, providing you with hassle free income when not using your unit. Purchase comes with Social or Golf Membership Entrance Fee included (valued up to $50,000.00). Annuals Dues and Food and Beverage Minimums apply. 2024 Social Membership Dues have been paid for the year. (id:35492)
Chestnut Park Real Estate Ltd.
620 Colborne Street W Unit# 28
Brantford, Ontario
Welcome to your future home in the heart of West Brantford's prestigious Sienna Woods East community. Unit 28 at LIV Communities’ new development is designed to impress with its modern elegance and unmatched quality. This stunning 4-bedroom 2.5-bath home, known as THE RIVER model, offers a harmonious blend of luxury and comfort, tailored for those who appreciate fine living. Nestled in the back corner of this community, this end-unit boasts superior architectural design. Inside, you are greeted by 9 ft ceilings on the main floor, and walk-out basement enhancing the open and airy feel. The gourmet kitchen, with its choice of quality finishes, is a chef's dream. The attention to detail extends outdoors with a 2-stage asphalt paved driveway, precast concrete steps, and a low maintenance yard, ensuring both beauty and practicality. Over $5,000 dollars in upgrades. Unit 8 in Sienna Woods East represents not just a home, but a lifestyle. Seize the opportunity to own a piece of this exclusive community. (id:35492)
Sotheby's International Realty Canada
RE/MAX K.l.s. Realty Inc.
23 Four Mile Creek Road Unit# 323
Niagara-On-The-Lake, Ontario
Welcome Home to this 2-Year-Old Modular Residence in NOTL. The Creekside Senior Estates Co-operative is a community of 131 Modular Homes in St. Davids (Niagara-on-the-Lake). This community has been a co-op since 2005. Just below the Niagara Escarpment and located near orchards, vineyards, trails and rivers. This active community is an ideal location for people aged 55+. Set in a sought-after area of the community, this well maintained 2-bedroom home with a den/office (10.6x8.6) offers the perfect blend of modern convenience and comfortable living. 1333 sqft of well-designed space, this home has a great layout. As you step inside, you'll be greeted by lots of natural light flooding the spacious living room, great for relaxation or entertaining guests. The large kitchen is a chef's dream, featuring ample storage, generous counter space, and all the modern appliances you need. There's plenty of room for a dining table and a hutch. Retreat to the primary bedroom, complete with en-suite bathroom and a convenient walk-in closet. The second bedroom offers a great space for guests and the 3rd room could be used as a home office or den. Step outside to enjoy the fresh air on the front porch, ideal for morning coffee and chatting with neighbours. With a 2-car driveway and a shed, there's no shortage of storage space for your outdoor essentials.Conveniently located close to amenities, parks, shopping and HWY access, this home offers the perfect combination of comfort and convenience. Monthly fees are $650.00, however with a purchase of shares ($35K) fees would be dropped to $250.00pm. Schedule your private tour today and start living the lifestyle you deserve! (id:35492)
Bosley Real Estate Ltd.
94 Empire Street
Welland, Ontario
PRIME INVESTMENT OPPORTUNITY: COMMERCIAL + RESIDENTIAL. Are you looking for a property that offers a perfect blend of potential rental income and business space? Look no further! This meticulously maintained mixed-use property is now available for sale, featuring one commercial unit and three residential units. The commercial unit was leased for $1500/month previously which is currently now vacant. 2 bed apartment on the main level is currently leased for 1600/month and the 2 bed apartment on the upper level is currently leased for $1300/month to AAA tenants. 3 bed apartment on upper level is currently listed for $1800/month making the total rental potential for this property more than $6000/month. This property presents an excellent investment opportunity with multiple income streams. The commercial unit can provide steady rental income, while the residential units offer long-term tenants. The growing demand for mixed-use properties in this area makes it an attractive option for investors and entrepreneurs. Don't miss out on this amazing oppurtunity!! Book your showing today!! (id:35492)
Revel Realty Inc.
176 Foxborough Place
Thorndale, Ontario
Presenting 176 Foxborough Place, a jewel in the highly sought-after Thorndale community. This newly crafted single-family residence encompasses over 2,200 sq ft of living space, offering a harmonious blend of rural tranquility and urban convenience. Boasting 4 bedrooms, 2.5 baths, and a double-car garage, this home grants convenient access to a spacious backyard through its rear door, a canvas for your landscaping imagination. The main floor unfolds with an open-concept layout, 9 ft ceilings, and a stylish kitchen featuring quartz countertops, stainless steel appliances, a sizable island with a breakfast bar, and ample cupboard space. Hardwood flooring and ceramic tiles add an extra layer of refinement to the main living and wet areas. The luminous living room, complemented by an electric fireplace, sets the stage for delightful gatherings. Upstairs reveals 4 generously-sized bedrooms, 2 full baths, and a laundry room for added convenience. Enhancing its curb appeal, a captivating paver stone driveway welcomes multiple vehicles with durability and charm. Ideally located just a brief 15-minute drive from London, this residence is in proximity to excellent schools, shopping, playgrounds, and a community center. Secure your exclusive viewing now to experience firsthand why Thorndale remains a highly coveted community. (id:35492)
Realty Executives Edge Inc
2688 Heardcreek Trail
London, Ontario
Experience luxury living at its finest with the Montebello Model at 2688 Heardcreek Trail in Foxfield subdivision by Bayhill Homes. This 4-bedroom, 2241-square-foot home boasts a range of premium features including 8 ft high doors throughout main level. Enjoy the upgraded kitchen with quartz counters, large island, pull-outs, and ceiling-height cabinets, along with a butler's pantry featuring a sink and cabinetry. The living room showcases a stunning feature wall with a linear fireplace and built-ins. Additional highlights include quartz counters in the butler's pantry, laundry room, and bathrooms, upgraded light fixtures, plenty of pot lights, engineered hardwood floors throughout with ceramic tile in wet areas. Step outside to the covered back porch with lighting and a concrete patio, complemented by a concrete driveway and sidewalk. The property is already sodded and features built-in hardwired speakers on the main floor and outside, hardwired outdoor cameras with a receiver, and a separate side entrance to the lower level. With a second-floor laundry room, ensuite with a double vanity, soaker tub, and glass walk-in shower, this home also offers a Lennox Furnace, Central Air, and Lifebreath system. Enjoy the premium lot with no houses directly behind, backing onto a backyard. Additional premium inclusions including a gas line rough-in for the stove and BBQ, an automatic garage door opener, 45-year shingles, and EV charging rough-in. The sleek black finish hardware on doors and 9-foot ceilings on the main level add the perfect finishing touches to this exceptional home. (id:35492)
Exp Realty
132 Rawdon Street
Brantford, Ontario
Welcome to 132 Rawdon Street, Brantford – a charming and versatile 2-storey home that's sure to catch your eye. This attractive residence is nestled on a corner lot, offering both privacy and convenience. One of the standout features of this property is its zoning, which allows for a duplex configuration. With three separate entrances, this home provides an excellent opportunity for homeowners looking to maximize rental income or for multi-generational living. This property is conveniently situated near schools, parks, shopping, and other essential amenities making it an ideal place to call home. Whether you're looking for an income-generating investment or a comfortable family residence, 132 Rawdon Street offers a unique blend of functionality, versatility, and curb appeal that is sure to impress. Book your private viewing today. (id:35492)
Pay It Forward Realty
875 Safari Road
Hamilton, Ontario
Welcome to the countryside! this grand property featuring a beautiful 6-bed home and 50 acres of land is a must see! notable features include: a huge multipurpose barn (300 feet long), a stunning pond at the front of the property, over 30 acres of arable land, a gigantic above ground pool, and a short drive to the African Lion Safari as well as McMaster university. on top of its sheer beauty, this property also offers high potential to generate income. If you're looking for the perfect country side home, this 50-acres property is a must see! Hot water tank, (id:35492)
Century 21 Green Realty Inc
61 Earl Street
Wasaga Beach, Ontario
Welcome to your coastal haven - a captivating 2-storey home wiht a bonus 1-bedroom guest retreat, nestled on a lush, tree-lined sanctuary just moments from the sun-drenched shores of Georgian Bay in the coveted Allenwood Beach area. As you step inside the extensively updated and renovated main house, a grand foyer backons, welcoming you to an expansive great room where sunlight dances through the windows, leading to a cozy dining nook and a chef's dream kitchen. With patio doors that invite you to a spacious deck and a backyard adorned with coastal charm, every day feels like a beach vacantion. Now, envision the ease of modern living with two natural gas furnaces, 2 A/C's and hot water on demand, where comfort meets efficiency. The circular gated driveway and a generous 2-car garage offer convenience and security. And oh, the guest house! It's your seaside escape, boasting an open-concept kitchen and living room, where evenings are aglow by the fireplace's warm embrace. With a luxurious 3-piece bath and a host of included appliances, it's a perfect beach lifestyle retreat. This remarkable property is a home of beachside dreams, and it's been thoughtfully updated to make those dreams come true. Your oasis awaits! (id:35492)
RE/MAX Crosstown Realty Inc. Brokerage
14310 First Line
Milton, Ontario
Nestled within a serene landscape, this charming bungalow sits gracefully on a spacious 2-acre parcel of land adorned with a lush canopy of trees, just minutes from Eden Mills, Guelph, Rockwood and Acton. Inside you'll find an inviting living space flooded with natural light thanks to the large windows and skylight. The open-concept layout connects the dining area to the modern kitchen for a culinary enthusiast's dream! Equipped with stainless steel appliances, large kitchen island and ample storage. Outside, the expansive 2-acre property beckons exploration, with plenty of room for outdoor activities such as gardening, hiking (hiking trail just steps away), or simply enjoying the beauty of nature. Towering trees provide shade and privacy, while manicured lawns offer space for outdoor gatherings and al fresco dining. (id:35492)
Keller Williams Home Group Realty
240 Exmouth Circle
London, Ontario
Welcome Home To 240 Exmouth Cir ! This Gem Of A Home Is Located In The Desirable Location of East London. Well maintained 3 bedroom side split is located on a quiet circle! Main Level has Huge living room / dining room combo. You will fall in Love with Large kitchen with ample storage space, backsplash, and dinette with access to the backyard with Nicely finished multi tier Deck and fully fenced Back yard waiting for your entertainment and private parties. Upper Level comes with 2 spacious bedrooms and a 4pc bath. Fully finished lower levels include a family room, bedroom, 3pc bath, recr room.Single car garage with inside entry, double wide driveway for extra Parking. Only 7-8 minutes to Hwy 401, 2 minutes to Veterans Memorial Pkwy, and close to all other amenities including shopping, parks and schools. (id:35492)
Nu-Vista Premiere Realty Inc.
2025 Ashgrove Court
London, Ontario
Escape to a luxurious bungalow retreat on an expansive acre lot in London's sought-after Riverbend - West 5 neighborhood. This stunning property boasts 6 spacious bedrooms, 4.5 bathrooms, and spans 5,056 sq. ft. The open-concept design, vaulted ceilings, and large windows create a bright and inviting atmosphere, flooded with natural light. Indulge in the elegant dining room and entertain with ease in the well-equipped kitchen, featuring a chef's kitchen for culinary enthusiasts. The walkout basement offers versatile space, including a bedroom, recreational and games rooms, a gym, a small kitchen, and a luxurious bathroom. With a triple car garage and ample parking, this serene property provides both convenience and space. The rock-solid construction of this elegant custom home, is built to the highest standards. Don't miss the opportunity to own this exceptional retreat - schedule your viewing today! (id:35492)
Sutton - Jie Dan Realty Brokerage
78 Roehampton Avenue, Unit #116
St. Catharines, Ontario
Beautiful main floor open concept condo within walking distance to amenities! This 2 bedroom condo features an kitchen open concept living/dining room with log burning fireplace and walk out to your private outdoor space. This space has newer flooring, custom blinds, and the 4 piece bath was renovated in 2018.The Primary bedroom has an ensuite and double closets. You will also find ensuite laundry and the furnishings are negotiable! Potential to assume mortgage; call for details! This condo is move in ready! Please view the 3D Matterport! (id:35492)
One Percent Realty Ltd.
2 Leeson Street
St. Catharines, Ontario
Fantastic Family Home. Situated on bus line straight to Brock U this lovely home features a traditional main floor with centre hall, living room, eat in kitchen with walk out to spacious private deck. Main floor laundry with entry to garage. 3 generous bedrooms with a cute reading area at the top of the stairs. Large rec room in the basement with cozy fireplace and bonus music room and full bath. Kitchen refresh in 2022 with stylish quartz countertop, and brand-new appliances. Great location close to highway, shopping, schools and parks!!! (id:35492)
RE/MAX Escarpment Golfi Realty Inc.
974263 Highway 567
North Cobalt, Ontario
Almost 2,000 square foot bungalow on 129+ acres of land in Lorrain Valley backing onto Lake Temiskaming! You will undoubtedly enjoy the double attached garage and 28' x 48' heated and wired detached garage. Several outbuildings once served as a mini petting zoo! The large master bedroom with large walking closet and office were added in 1990. New shingles since 2020 and new septic system installed in 2022. Nestled in an unorganized township you have the freedom to ad cabins alongside the lake with panoramic views! If you are interested in farming, there's 129 acres of land to help make those plans happen! Less than 15 minutes to Haileybury on a year round paved road. (id:35492)
Century 21 Eveline R. Gauvreau Ltd.
85 Forest Street Unit# 1
Aylmer, Ontario
Welcome to your brand new Tarion warranted home, located in beautiful North Forest Village Aylmer. Tastefully put together with quality in mind and bigger than it looks boasting 9 ft ceilings, a sprawling open concept floor plan, main floor laundry, two bedrooms, two full bathrooms and an attached single garage. Three interior design packages to choose from at no additional cost. Each package has been thoughtfully put together by our in house designer. Packages include top of the line finishes such as quartz counters, backsplash in kitchen, soft close cabinets, 8ft solid core doors, engineered hardwood flooring in kitchen & living, and ceramic tile in bathrooms. 1050 sq ft of main floor living space and the same (unfinished) below with opportunity to complete with an additional bedroom, bathroom, family room, and storage. The lower level also has the bonus of large egress window(s), a cold room and rough in for bathroom. The first thing you’ll notice about the exterior is the covered front porch, the stunning Stone and Hardie board in comforting neutral colours, pristine landscaping and the concrete drive. The backyard hosts a private rear deck, a mature tree line, a rough in for BBQ gas line and privacy fence. Condo fees are approximated to be at a comfortable amount of $252.00 per month, this covers Exterior Insurance, Exterior Maintenance, Common Elements, Ground Maintenance/Landscaping, Roof, and Snow removal. The Condo Corporation is now established and a 60 day closing can be accomodated. Aylmer is home to great downtown shopping as well as beautiful parks and expansive walking trails. The town is conveniently located just over 30 minutes to London, and only 15 minutes to 401. Our Model is ready for viewing, secure your home today! All photos, Iguide, and video are of Unit #10 (id:35492)
RE/MAX Centre City Realty Inc.
85 Forest Street Unit# 3
Aylmer, Ontario
Welcome to your brand new Tarion warranted home, located in beautiful North Forest Village Aylmer. Tastefully put together with quality in mind and bigger than it looks boasting 9 ft ceilings, a sprawling open concept floor plan, main floor laundry, two bedrooms, two full bathrooms and an attached single garage. Three interior design packages to choose from at no additional cost. Each package has been thoughtfully put together by our in house designer. Packages include top of the line finishes such as quartz counters, backsplash in kitchen, soft close cabinets, 8ft solid core doors, engineered hardwood flooring in kitchen & living, and ceramic tile in bathrooms. 1050 sq ft of main floor living space and the same (unfinished) below with opportunity to complete with an additional bedroom, bathroom, family room, and storage. The lower level also has the bonus of large egress window(s), a cold room and rough in for bathroom. The first thing you’ll notice about the exterior is the covered front porch, the stunning Stone and Hardie board in comforting neutral colours, pristine landscaping and the concrete drive. The backyard hosts a private rear deck, a mature tree line, a rough in for BBQ gas line and privacy fence. Condo fees are approximated to be at a comfortable amount of $252.00 per month, this covers Exterior Insurance, Exterior Maintenance, Common Elements, Ground Maintenance/Landscaping, Roof, and Snow removal. The Condo Corporation is now established and a 60 day closing can be accomodated. Aylmer is home to great downtown shopping as well as beautiful parks and expansive walking trails. The town is conveniently located just over 30 minutes to London, and only 15 minutes to 401. Our Model is ready for viewing, secure your home today! All photos, Iguide, and video are of Unit #10 (id:35492)
RE/MAX Centre City Realty Inc.
85 Forest Street Unit# 2
Aylmer, Ontario
Welcome to your brand new Tarion warranted home, located in beautiful North Forest Village Aylmer. Tastefully put together with quality in mind and bigger than it looks boasting 9 ft ceilings, a sprawling open concept floor plan, main floor laundry, two bedrooms, two full bathrooms and an attached single garage. Three interior design packages to choose from at no additional cost. Each package has been thoughtfully put together by our in house designer. Packages include top of the line finishes such as quartz counters, backsplash in kitchen, soft close cabinets, 8ft solid core doors, engineered hardwood flooring in kitchen & living, and ceramic tile in bathrooms. 1050 sq ft of main floor living space and the same (unfinished) below with opportunity to complete with an additional bedroom, bathroom, family room, and storage. The lower level also has the bonus of large egress window(s), a cold room and rough in for bathroom. The first thing you’ll notice about the exterior is the covered front porch, the stunning Stone and Hardie board in comforting neutral colours, pristine landscaping and the concrete drive. The backyard hosts a private rear deck, a mature tree line, a rough in for BBQ gas line and privacy fence. Condo fees are approximated to be at a comfortable amount of $252.00 per month, this covers Exterior Insurance, Exterior Maintenance, Common Elements, Ground Maintenance/Landscaping, Roof, and Snow removal. The Condo Corporation is now established and a 60 day closing can be accomodated. Aylmer is home to great downtown shopping as well as beautiful parks and expansive walking trails. The town is conveniently located just over 30 minutes to London, and only 15 minutes to 401. Our Model is ready for viewing, secure your home today! All photos, Iguide, and video are of Unit #10 (id:35492)
RE/MAX Centre City Realty Inc.
85 Forest Street Unit# 5
Aylmer, Ontario
Welcome to your brand new Tarion warranted home, located in beautiful North Forest Village Aylmer. Tastefully put together with quality in mind and bigger than it looks boasting 9 ft ceilings, a sprawling open concept floor plan, main floor laundry, two bedrooms, two full bathrooms and an attached single garage. Three interior design packages to choose from at no additional cost. Each package has been thoughtfully put together by our in house designer. Packages include top of the line finishes such as quartz counters, backsplash in kitchen, soft close cabinets, 8ft solid core doors, engineered hardwood flooring in kitchen & living, and ceramic tile in bathrooms. 1050 sq ft of main floor living space and the same (unfinished) below with opportunity to complete with an additional bedroom, bathroom, family room, and storage. The lower level also has the bonus of large egress window(s), a cold room and rough in for bathroom. The first thing you’ll notice about the exterior is the covered front porch, the stunning Stone and Hardie board in comforting neutral colours, pristine landscaping and the concrete drive. The backyard hosts a private rear deck, a mature tree line, a rough in for BBQ gas line and privacy fence. Condo fees are approximated to be at a comfortable amount of $252.00 per month, this covers Exterior Insurance, Exterior Maintenance, Common Elements, Ground Maintenance/Landscaping, Roof, and Snow removal. The Condo Corporation is now established and a 60 day closing can be accomodated. Aylmer is home to great downtown shopping as well as beautiful parks and expansive walking trails. The town is conveniently located just over 30 minutes to London, and only 15 minutes to 401. Our Model is ready for viewing, secure your home today! All photos, Iguide, and video are of Unit #10 (id:35492)
RE/MAX Centre City Realty Inc.
503 - 555 Wilson Heights Boulevard
Toronto, Ontario
Best Location at corner of Sheppard and Wilson Hts, Great Opportunity to live in a nice layout of 2 BEDROOM + 2 BATHROOM In Low Rise Building In Desirable North York Location, Quiet Boutique Condo Building Offers Amazing Value Located In Beautiful Clanton Park Neighborhood. This Spacious Corner Unit Has 2 Bedrooms & 2- 4Pc Baths, Large South Facing Balcony With Unobstructed Amazing Views Of Downtown Toronto Skyline. Master Has 4-Pc Ensuite, Walk-in Closet and Large L-shaped Living and Dining. Furnace Replaced in 2020, Relax & Enjoy Rooftop Terrace. Yorkdale Is 5 Mins Away. Short Walk To Sheppard Subway, Easy Commute York U Or Downtown. property is in process to probated, Status Certificate Available. **** EXTRAS **** Washer/Dryer (As Is), Fridge, Stove, Built in Dishwasher, Forced Air Furnace (2020),1 parking spot & 1 locker (id:35492)
Century 21 Heritage Group Ltd.
156 Lakeshore Drive
Sundridge, Ontario
This newly renovated home is nestled in the lovely Village of Sundridge, only 2 1/2 hours from Toronto. Imagine the convenience of walking to Lake Bernard for an evening swim or boat ride. The driveway leads you to the attached single car garage. You have access from the garage into the kitchen or basement. Gorgeous Italian granite floors lead you throughout the main floor mudroom, powder room and into the large kitchen with new stainless steel appliances. From the kitchen you have access to the formal dining room and living room with vaulted ceiling making for a grand entertaining space. Or perhaps you would rather relax in the Muskoka room and enjoy the sunset by the warmth of the natural gas fireplace. The second floor offers 2 large bedrooms with lots of storage space as well as a full bathroom. The basement offers another bedroom/office, laundry room, recreational space and root cellar for cold storage. The spacious yard has a newly built patio with hot tub for your relaxation, fire pit, deck and newly planted apples and cedar trees; a spacious clearing in the side yard provides additional yard space. Don’t miss the opportunity to call this home yours! Book your private showing today. (id:35492)
Coldwell Banker-Peter Minogue R.e.
3642 Earlston
London, Ontario
FABULOUS NEW Home -Located in the highly Sought After ""MIDDLETON"" subdivision! Attractive 2 Storey with Double Car Garage- 4 Bedrooms -3.5 Bathrooms-( NOTE*** 3 FULL Bathrooms - TWO ENSUITES!) Approx- 2228 Sq FT- Open Concept Kitchen with Island Overlooking Great Room- Patio Doors Off Dinette- SECOND Level Features 4 Spacious Bedrooms- Primary Bedroom features Walk -in Closet and 3 PIECE Ensuite -Also- Guest Ensuite in Bedroom # 2 Convenient Second Level Laundry-**Please Note**5 NEW Stainless Steel Appliances . Separate Side Entrance to Lower Level for future use if needed- GREAT SOUTH LOCATION! Close to Several Popular Amenities , Shopping, Schools, restaurants. Easy Access to the 401 and 402! (id:35492)
Royal LePage Triland Realty
1015 Payne Line Road
Douro-Dummer, Ontario
103 acre farm, situated 15 minutes outside Peterborough. Approximately 95 acres workable land & approximately 8 acres in hardwood bush. The property features two ponds, a large metal drive shed & bank barn. The 4 bedroom 1.5 storey century brick home features large principal rooms, hardwood floors, stone fireplace (wood burning insert) in living room, formal dining room & large eat-in country kitchen. Currently growing hay. (id:35492)
RE/MAX All-Stars Realty Inc.
1 - 85 Forest Street
Aylmer, Ontario
Brand NEW Tarion warranted town rows. 9ft ceilings, open concept floor plan, main floor laundry, two bedrooms, two full bathrooms and an attached single garage. Three design packages to choose from at no additional cost. Packages include top of the line finishes such as quartz counters, backsplash in kitchen, soft close cabinets, 8ft solid core doors, engineered hardwood flooring in kitchen & living, and ceramic tile in bathrooms. 1050 sq ft of main floor living space. The lower level also has the bonus of large egress window(s), a cold room and rough in for bathroom. Covered front porch, Stone and Hardie board in comforting neutral colours, pristine landscaping and concrete drive. Private rear deck, mature tree line and a rough in for BBQ gas line. Fencing to be installed in Spring along rear. Condo fees of $252.00 per month, this covers Exterior Insurance, Maintenance, Common Elements, Ground/Landscaping, Roof, and Snow removal. 60 day closing. 30 minutes to London, 15 minutes to 401 (id:35492)
RE/MAX Centre City Realty Inc.
3 - 85 Forest Street
Aylmer, Ontario
Brand NEW Tarion warranted town rows. 9ft ceilings, open concept floor plan, main floor laundry, two bedrooms, two full bathrooms and an attached single garage. Three design packages to choose from at no additional cost. Packages include top of the line finishes such as quartz counters, backsplash in kitchen, soft close cabinets, 8ft solid core doors, engineered hardwood flooring in kitchen & living, and ceramic tile in bathrooms. 1050 sq ft of main floor living space. The lower level also has the bonus of large egress window(s), a cold room and rough in for bathroom. Covered front porch, Stone and Hardie board in comforting neutral colours, pristine landscaping and concrete drive. Private rear deck, mature tree line and a rough in for BBQ gas line. Fencing to be installed in Spring along rear. Condo fees of $252.00 per month, this covers Exterior Insurance, Maintenance, Common Elements, Ground/Landscaping, Roof, and Snow removal. 60 day closing. 30 minutes to London, 15 minutes to 401 (id:35492)
RE/MAX Centre City Realty Inc.
2 - 85 Forest Street
Aylmer, Ontario
Brand NEW Tarion warranted town rows. 9ft ceilings, open concept floor plan, main floor laundry, two bedrooms, two full bathrooms and an attached single garage. Three design packages to choose from at no additional cost. Packages include top of the line finishes such as quartz counters, backsplash in kitchen, soft close cabinets, 8ft solid core doors, engineered hardwood flooring in kitchen & living, and ceramic tile in bathrooms. 1050 sq ft of main floor living space. The lower level also has the bonus of large egress window(s), a cold room and rough in for bathroom. Covered front porch, Stone and Hardie board in comforting neutral colours, pristine landscaping and concrete drive. Private rear deck, mature tree line and a rough in for BBQ gas line. Fencing to be installed in Spring along rear. Condo fees of $252.00 per month, this covers Exterior Insurance, Maintenance, Common Elements, Ground/Landscaping, Roof, and Snow removal. 60 day closing. 30 minutes to London, 15 minutes to 401 (id:35492)
RE/MAX Centre City Realty Inc.
5 - 85 Forest Street
Aylmer, Ontario
Brand NEW Tarion warranted town rows. 9ft ceilings, open concept floor plan, main floor laundry, two bedrooms, two full bathrooms and an attached single garage. Three design packages to choose from at no additional cost. Packages include top of the line finishes such as quartz counters, backsplash in kitchen, soft close cabinets, 8ft solid core doors, engineered hardwood flooring in kitchen & living, and ceramic tile in bathrooms. 1050 sq ft of main floor living space. The lower level also has the bonus of large egress window(s), a cold room and rough in for bathroom. Covered front porch, Stone and Hardie board in comforting neutral colours, pristine landscaping and concrete drive. Private rear deck, mature tree line and a rough in for BBQ gas line. Fencing to be installed in Spring along rear. Condo fees of $252.00 per month, this covers Exterior Insurance, Maintenance, Common Elements, Ground/Landscaping, Roof, and Snow removal. 60 day closing. 30 minutes to London, 15 minutes to 401 (id:35492)
RE/MAX Centre City Realty Inc.
15 Horatio Court
Brampton, Ontario
Greetings and welcome to this remarkable offering—a fully detached home of unparalleled elegance, boasting a separate entrance to a basement apartment. Impeccably designed, the open-concept living space seamlessly integrates with the dining area, creating a harmonious environment ideal for both relaxation and entertainment. Step outside to discover your own private oasis, complete with a backyard retreat that abuts a picturesque greenbelt, offering serenity and tranquility. Situated within walking distance to a myriad of amenities, this residence epitomizes convenience and comfort, promising a lifestyle of utmost convenience and sophistication. **** EXTRAS **** Brand NEW Stainless Stove, Stainless Fridge, Stainless Dishwasher, Washer And Dryer, Led Pot Lights, Thermal Windows Thru-Out, Central Air, Forced Air Heating, Existing Tool Shed, Freshly Painted Thru-Out. (id:35492)
Homelife/miracle Realty Ltd
29,29a,31 Duncan Street
Cornwall, Ontario
Welcome to 29, 29A & 31 Duncan St in Cornwall. This TRIPLEX has been meticulously maintained and is located only one block from Cornwall's prestigious WATERFRONT featuring bike trails and the nearby condominium development. You can clearly see the PRIDE OF OWNERSHIP from the cleanliness, to the perfectly laid interlocking brick driveway, and the spectacular DETACHED, HEATED LOFT GARAGE. Interested buyer's can inquire with the City of Cornwall about the possibility of CONVERTING THE GARAGE into a 4TH UNIT. There are two 1 bedroom units and one 2 bedroom unit. The 2 bedroom unit has access to a high and dry basement as well as a sizeable 3 season sunroom. This stunning property is TURN KEY and would make an EXCELLENT ADDITION to your PORTFOLIO. Whether you are looking for OWNER OCCUPANCY or an INVESTMENT OPPORTUNITY, you won't want to miss out! Call now for more information. As per form 244, please allow 48 hour irrevocable on all offers. (id:35492)
RE/MAX Affiliates Marquis Ltd.
2 Macdonell Road
Niagara-On-The-Lake, Ontario
Prepare to be captivated by this Signature home in The Village. Although recently built it has been fully transformed. Imagine enjoying the Southern Estate feeling of a wraparound porch, complimented by extensive landscaping. Inside, luxury abounds with 10 ' ceilings and 9' upstairs, brand new finishes with gorgeous white oak hardwood floors on all levels. The kitchen is a chef's dream, featuring a spacious quartz-topped island, WOLF gas range, illuminated glass accent cabinetry, and ample drawers. The laundry room is straight out of a magazine, boasting open shelving and abundant storage. The main floor primary bedroom offers privacy and indulgence with a large luxurious ensuite with heated floors and separate walkin closet. Upstairs, two generously sized bedrooms share a Jack and Jill ensuite that has been tastefully renovated with a floating vanity, smart mirror, and built-in lit storage. The lower level is perfect for family gatherings, featuring a cozy contemporary gas captivating designs fireplace, a convenient wet bar with beverage fridge, and a gym equipped with smart mirrors and an energizing ambiance. Even the lower bedroom is a retreat, complete with an interior-lit open-concept glass closet and a nearby washroom. Situated in the charming Old Town neighbourhood known as The Village, this exquisite home seamlessly blends luxury and comfort. From the two car garage, inviting porch to the newly constructed deck and cobblestone backyard, every detail exudes sophistication and warmth. With its upscale amenities, well-thought-out layout, and abundant natural light, this home offers a refined yet comfortable lifestyle, making it the ultimate choice for discerning buyers. A complete list of upgrades and renovations is available (id:35492)
Sotheby's International Realty
31 Robinson Street
Bayham, Ontario
Stunning property on the Main Street of the beautiful lakeside village of Port Burwell -mixed commercial with spacious residential unit which shows old world craftsmanship in its wood finishing.The residential unit could include extra bedrooms with minor changes.Commercial leased for 2024 with to a long standing pizza business which hopes to renew with new owners..Full dry basement , spacious yard overlooking the harbour.Private patio area and ample personal parking .This property is strategically located in the core business area on the way to the beach.The building lends itself to more than one business opportunity as well as outside seasonal marketing in the interlocking brick courtyard.Port Burwell offers pristine beaches,an amazing provincial park, camping,fishing,boating,live theatre, great food and a fully serviced community. (id:35492)
Universal Corporation Of Canada (Realty) Ltd.
477 Richard Crescent
Strathroy-Caradoc, Ontario
Looking for a well maintained adult oriented (55+) community, where living is easy? This modular home is located on Richard Cres, walking distance to all amenities. The backyard is very private with a cedar lined treed backyard. The home features a living room with a gas fireplace, new kitchen cabinets with all new appliances, 2 bedrooms and 1.5 bathrooms. A separate dining room/den plus a sunroom with a door to a new 10’x10’ deck. Many updates include: a septic with a new riser, new door at the back of garage, new ¾†piping under the home, a 12’x 10; gazebo with a metal roof, new 10’x12’ shed, new furnace motor, 2 raised toilets and a brand new shower. The water heater is owned. The fee for the land lease is $650.05/month. Taxes are $1197.84 per year. (id:35492)
Sutton Wolf Realty Brokerage

