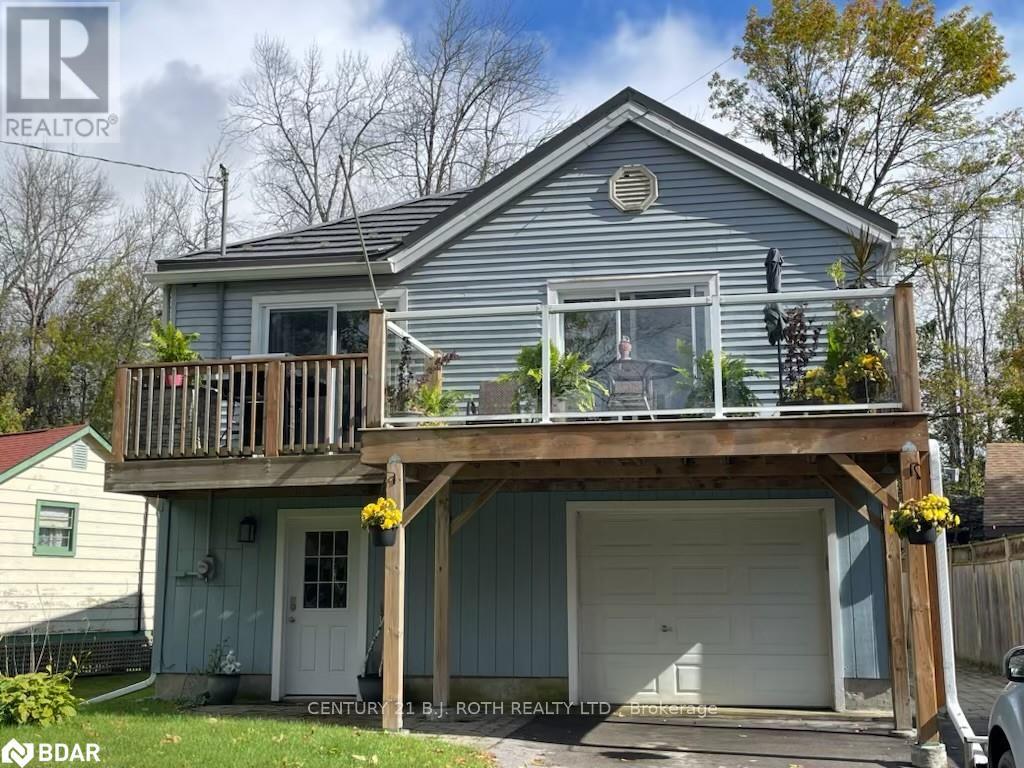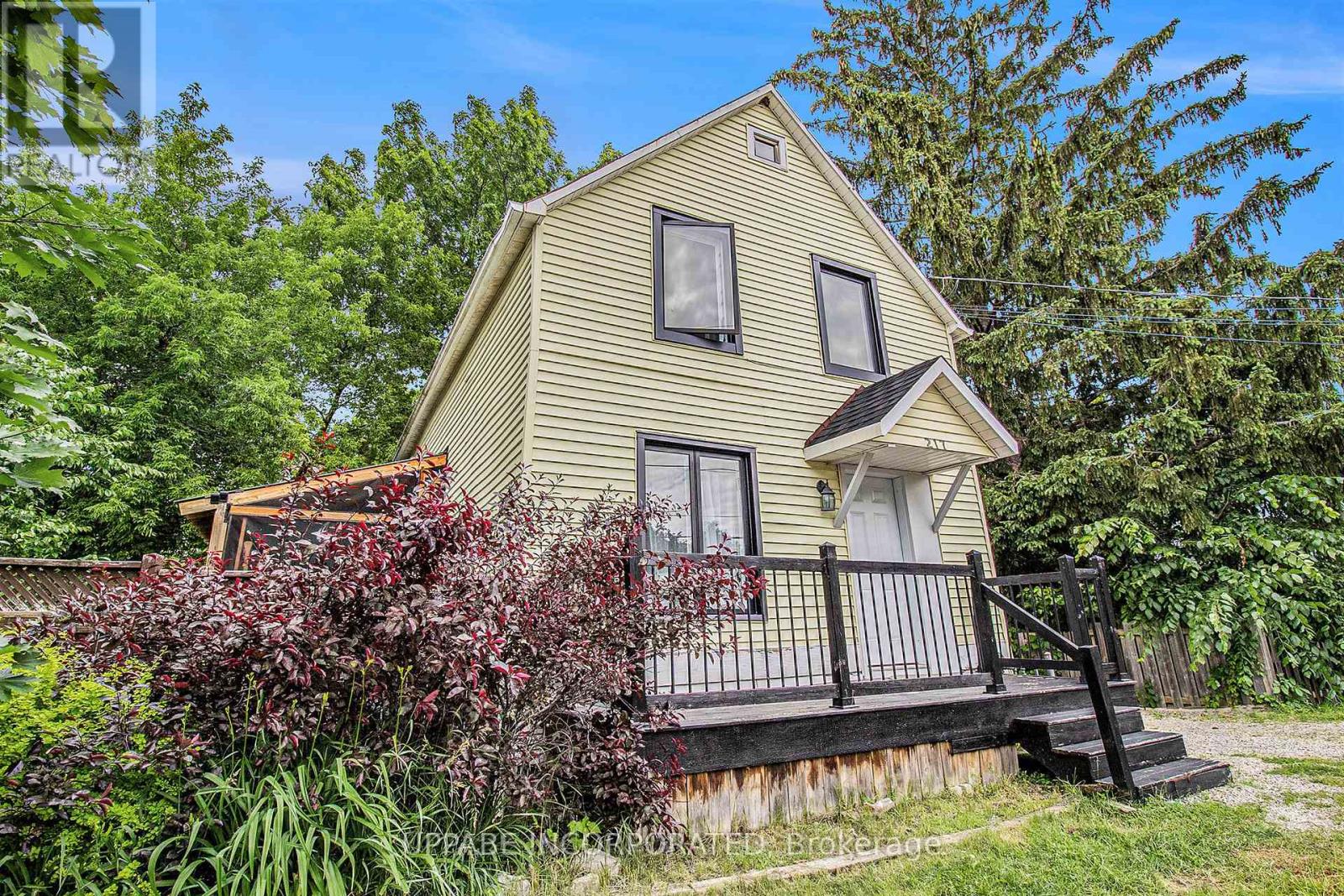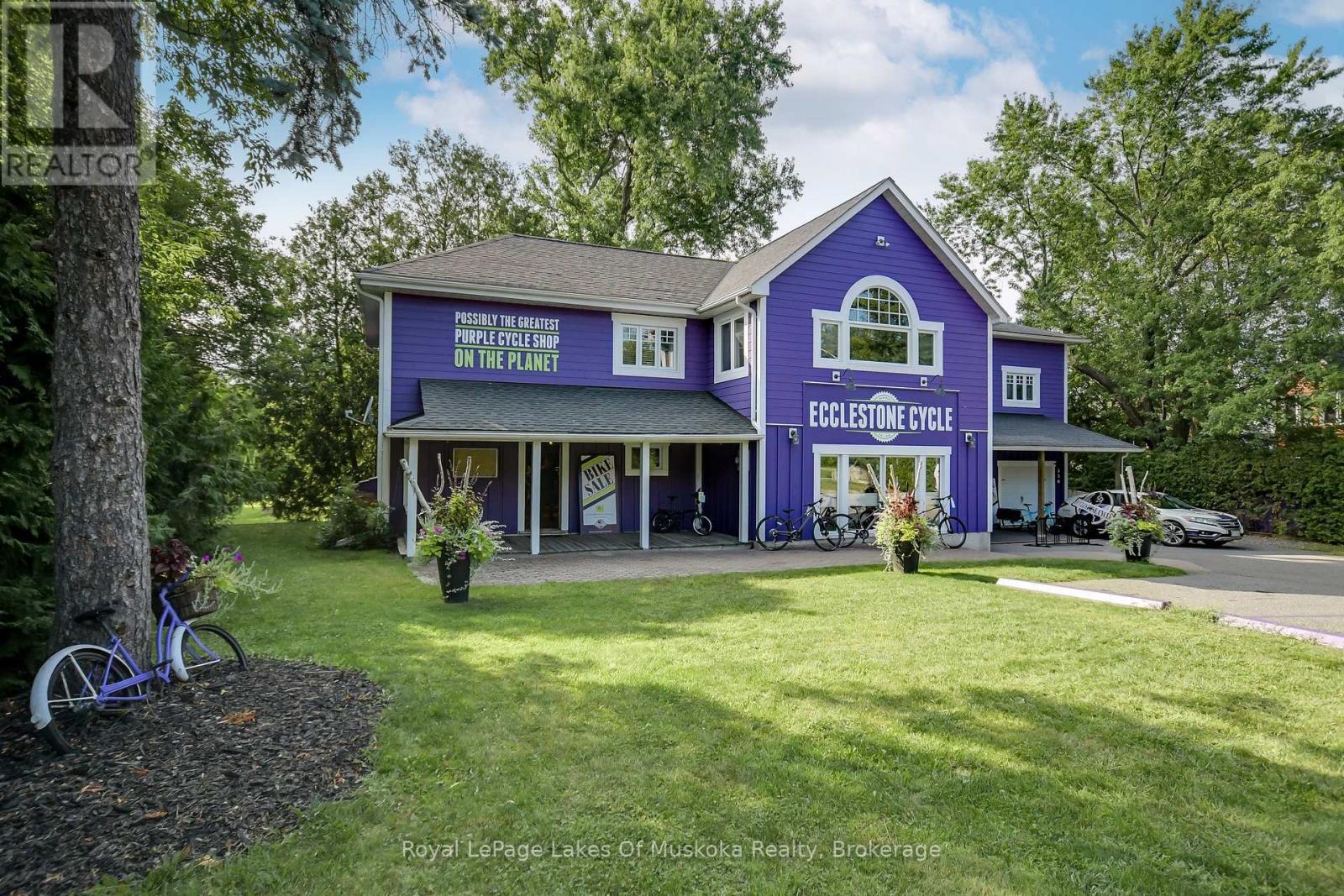7187 Beach Drive
Ramara, Ontario
LIFE IS GOOD! Perfect as a year-round home starter/down-sizer or cottage. This 1200 + sq. ft. 2 bedroom, 1 bathroom cozy raised bungalow is bright and updated with a separate bonus space, perfect for a home office or workout space. Boasting a generous 14' x 24' garage with tons of storage and inside entry. There is a perfect entertaining space with wet bar and propane fireplace. Enjoy outdoor dining and views of the sunset from the large front deck with glass-panel railings overlooking the water. Relax on the backyard patio and enjoy a relaxing hot tub under the gazebo. Upgrades in the past 8 years include a lifetime metal roof, propane furnace, fireplace, hot water tank and bbq gas line, A/C unit, deck, UV light system, R60 insulation, high quality laminate flooring, and paved driveway. More recently, kitchen cabinets have been updated, new stainless steel refrigerator (with water/ice hookup), new bathroom vanity, and freshly painted throughout. Excellent location, less than 5 minutes to Hwy 11 or Hwy 169, the lovely village of Washago where you can enjoy all of the amenities it has to offer. 10 minutes to Casino Rama, and only 20 minutes to Orillia! Minutes to the Green/Black rivers, and of course northern Lake Couchiching with access to the Trent Severn Waterway allowing for endless all season enjoyment. Don't miss Washago Centennial Park, just 5 minutes away, which features a beautiful sandy beach, a public boat launch. THIS IS THE ONE!! (id:35492)
Exit Realty True North
434 - 20 O'neill Road
Toronto, Ontario
After final closing resale deal, building is now registered Toronto Standard Condominium Plan No. 3088. Seller is closing the unit with the builder in January 16 2025 therefore January 31 is earliest new buyer possession date or thereafter. New never lived in Sunset S model 533 sq ft per builders floorplan one bedroom and study, plus full size balcony with 2 walkouts overlooking a beautiful park facing sunny west, all laminate and ceramic floors no carpet, one parking spot included, new modern Rodeo drive condos indoor and outdoor pools, sauna, exercise rooms, party rooms, so many modern amenities please book a showing to view all. **** EXTRAS **** Roller blinds, one parking spot, fridge, stove cooktop, oven, dishwasher, microwave, washer and dryer. (id:35492)
Royal LePage Vision Realty
1016 - 121 St Patrick Street
Toronto, Ontario
Welcome to Artist Alley Condos, 812Sq Ft, Brand New Never Lived, Specious and Bright 2 Bedroom and 2 Washroom Suite + 1 DEN . Located at University Ave and Dundas St W. It is in the Heart of Downtown Toronto. St Patrict TTC Subway Station is At Doorstep. Walking Distance to City Hall, University of Toronto, OCAD University and Eaton Centre. Blinds and Extra Lights Are Installed. 24 Hours of notice required for all showings. (id:35492)
Save Max Real Estate Inc.
45 - 383 Dundas Street E
Hamilton, Ontario
Welcome to one of the finest town home developments in the charming City of Waterdown! This stunning end-unit with private entry with no other units occupying your entry! This town has two bedrooms , three Bathrooms condominium townhome offers spacious upgraded living-space! The bright and airy open-concept main level, designed for entertaining, features a spacious living room and dinning area with laminate flooring, powder room, and a gourmet kitchen with white cabinetry, a designer countertops breakfast bar, and stainless steel appliances. Ascend to the upper level and discover the generous primary bedroom with a spacious closet and spa-inspired four-piece en-suite, a second bedroom, a four-piece main bathroom, and a convenient laundry area. A-stand-out feature of this town home is the private over sized roof top terrace equipped with a gas line BBQ, perfect for gatherings with family & friends. Includes 2 parking 1 car garage and 1 driveway parking!! Commuters will appreciate the easy access to major highways and the Aldershot GO Station and a short drive to Mc Master University. Conveniently close to parks, nature trails, schools, shopping centres, Grocery stores, restaurants, and all amenities. A truly great place to live! Please note that some photos are virtually staged! (id:35492)
Century 21 Best Sellers Ltd.
276 Dunview Avenue
Toronto, Ontario
This stunning custom built masterpiece on a 45x135.66 ft lot in prestigious Willowdale East offers elegance and functionality. Over 5000 sqft living space. Featureing a limestone faade, cedar roof, and copper eaves, the main floor includes 10' coffered ceilings, wooden panel walls, Italy imported marble floor, extensive use of hardwood floors. **Open concept Kitchen and Family room; all Miele appliances, gorgeous granite center island, granite countertop and backsplash in kitchen; breakfast area walkout to a beautifully landscaped backyard. **Office room W/ own closet&washrm&south facing balcony; **4Bedrms On 2nd Flr--2nd Flr Laundry Rm-Master Bedrm W/All Marble Washrm W/ heated floor&Elegant W/Spa-Like Body-Spray/Rain Shower&Massage Bathtub & Walk-In Closet & Fireplace. **Professionally finished w/o bsmt W/ wet bar&rec rm W/ Sauna&nanny suite; 6 Camera security system. **EXTRA: Wooden shutters for most rooms; KINETICO soft water system & drinking water system; Epoxy garage floor&bsmt w/o stairs; Swimspa from MASTER SPA! Enjoy all year round aquatic fitness&entertainment!****A Desirable School---Earl Haig SS** **Top-Of-The-Line Appl( Miele B/I Fridge&Freezer, Miele Gas 5Burner Stove, Miele B/I Dshwhr,Miele B/I Mcrve),Pot Filler, Electrolux F/L Washers/Dryers(2nd Fl), Extra Freezer&Washer(Bsmt), 4 fireplaces** **** EXTRAS **** KINETICO soft water system & drinking water system, Wooden shutters, Swimspa from MASTER SPA, Miele B/I Fridge&Freezer, Miele Gas 5Burner Stove, Miele B/I Dshwhr,Miele B/I Mcrve, Washers/Dryers, Extra Freezer&Washer (id:35492)
Dream Home Realty Inc.
115 Gibson Street
Grimsby, Ontario
Welcome to 115 Gibson St., a stunning Heritage home located on a cul-de-sac in the heart of Grimsby, steps to shops, restaurants, Lions Club Community Pool & Park, the Grimsby Museum & Beamer Conservation area. This property features 245' of frontage, backs onto a ravine along Forty Mile Creek and is steps to the Bruce Trail, Canada's longest footpath. Beautifully restored inside and out roughly 10 years ago, this home retains the charm of a century home but with the amenities of a modern home. Outdoor restoration included the entire facade being refaced with rough pine board & batten, all windows & doors, garage door, roof and shingles, soffit/fascia/eaves, lighting, driveway, and decks and glass railing. More recent updates include two sets of garden doors with internal miniblinds as well as a black chain link fence enclosing the yard. Interior updates include drywall, trim & doors, flooring, bathrooms and kitchen, pot lights and fresh paint. Features include recently refinished teak hardwood floors on the main floor, heated tile floors in main level bathroom, built-ins with glass display cabinets & wine fridge, under cabinet lighting and breakfast bar, all finished with granite countertops. Main floor bedroom includes a Murphy bed and shelving, which could also be used as a home office or spare bedroom for guests. The sunken, bright great room is lined with windows with forest views in every direction. A must see!! Note: half garage is great for extra storage, or parking bikes or a motorcycle. **** EXTRAS **** Garage is used for storage only. Will not accomodate a car. Bedroom, 3 pc bathroom and laundry are on slab. Bedroom has baseboard heating and no A/C. Main floor bathroom has heated floor. Stove is 'as is' due to a hairline crack.. (id:35492)
RE/MAX Garden City Realty Inc.
- - 84 Paddington
Ottawa, Ontario
Covered parking, Central AC and Gas heated Condo townhome in a ... backing onto Greenspace! This 3 Bed, 1.5 bath TOWNHOUSE is situated in a FAMILY-ORIENTED and PRIVATE neighborhood and the house is RARE with no rear neighbors. Renovated 6yrs ago before the tenants moved in, it has the value of any great town house with a covered space and another surfaced parking, a private backyard and a place to walk dogs or have young kids play in the back. It is within walking distance to SCHOOLS, Community and Recreation Centres, restaurants, SHOPPING CENTRES, Grocery++. Surrounded by PARKS and offers a short drive to main the 417 and BANK STREET. Main floor has a partial bathroom LARGE kitchen and eating and living space. The 2nd level has a full bath and 3 good-sized bedrooms with PLENTY of closet space. The backyard backs onto a FENCED green space! Perfect for an investor, small family, or first-time home buyer! *Showings with 26 hrs. minimum notice is required as there is a tenant.* Drive by and take a look on this PRIVATE STREET! **** EXTRAS **** FRIDGE, STOVE, DISHWASHER, WASHER AND DRYER, CARPORT, GAS FURNACE, CENTRAL AC (id:35492)
RE/MAX Hallmark Realty Group
217 Jack Street
North Grenville, Ontario
Welcome to Kemptville's tranquil sanctuary, where lush greenspaces and winding trails await exploration. Nestled by the Rideau River, this home offers serene waterfront access for leisurely canoeing. Nearby, schools and major shopping hubs are mere minutes away, ensuring convenience without sacrificing the tranquility of suburban life. Step inside to discover a spacious interior designed to accommodate your family's needs. Upstairs, two cozy bedrooms provide comfort, complemented by a well-appointed full bathroom. Downstairs offers flexibility, with space that can easily serve as a third bedroom or home office. Recent upgrades, including a new furnace and new doors/windows, add modern comfort to this charming abode. Outside, relish in the privacy afforded by the lush surroundings, where views of the river and towering trees create a serene backdrop for everyday living., Flooring: Hardwood (id:35492)
Uppabe Incorporated
6 Cypress Gardens
Ottawa, Ontario
Live your dream lifestyle! Breathtaking! Experience luxurious, 5 star resort-style living in this one of a kind, spectacular residence - one of Ottawa's most unique & awe-inspiring properties! Captivating & commanding, this sophisticated custom 5 bedroom, 5 bath home boasts a soaring airy open design with dramatic 20 foot+ atrium foyer, unparalleled craftsmanship with custom millwork, large custom windows to ensure an abundance of sunshine & uncompromising quality appointments. Paradise - perfectly curated. The open concept main floor features a grand family room with fireplace, gracious dining room, sumptuous gourmet kitchen, eating area & bespoke pavilion balcony overlooking your private backyard haven. Ascending, an expansive private primary suite awaits with 6 piece ensuite & exquisite walk in closet & expansive balcony for savoring beautiful vistas of your awesome property & also a grand-scale loft overlooking the main level. Three generously sized additional bedrooms, one featuring an ensuite & two sharing an ensuite also await. Entertainment-sized, walk out lower level boasts a dazzling and well appointed home theatre, games room, bar, exquisite guest suite, jaw-dropping bathroom, fireplace, dining area and walk out to your serene resort oasis which features a pool with feature fountain & cabana & expansive terraces & dramatic stonework. Your 6 car garage accommodates all of your toys and a superb neighborhood is at your doorstep. Every day feels like a vacation in this elegant property! Please enjoy viewing the custom video of this home and do review all the additional pictures that showcase this extraordinary property - ideal for the most discerning buyer. Call me today for your private viewing. 48 Hour irrevocable on all offers. (id:35492)
Royal LePage Team Realty
3303 Davis Drive
Whitchurch-Stouffville, Ontario
Attention Investors, Land Bankers, Nature Enthusiasts, and Visionaries. Discover a rare opportunity to build your dream home and workshop in York Regions highly sought-after Stouffville. This exceptional, turn-key 20-acre parcel of lush, forested land comes fully site plan-approved, with a building permit for an estate home, and proposed barn-style workshop drawings. Development fees have been paid, and a road path has already been cleared saving you years of potential delays, approval risks, and substantial costs. The thoughtfully designed site plan features a winding driveway leading to a custom bungalow with a 5-car garage and an approved workshop. Additionally, the property is enrolled in the Managed Forest Tax Incentive Program (MFTIP), offering significant property tax savings. The new owner may continue the program, subject to reapplication and approval. Strategically located near the proposed Bradford Bypass, this property is minutes from Highway 404, Costco, hospital, the GO Train, shopping, and other amenities. Surrounded by a thriving business area, this is a truly unique offering for those seeking a seamless transition to a build-ready estate. Don't miss this unparalleled opportunity to own a piece of nature in the rapidly developing part of York region! **** EXTRAS **** Approved permits and site plan. (id:35492)
Century 21 Atria Realty Inc.
230 Ecclestone Drive
Bracebridge, Ontario
Set on a acre lot in the town of Bracebridge, walking distance to downtown and the Muskoka River sits a unique opportunity. The main floor is currently set up as retail with 2780 sqft of space. On the second floor is a five bedroom, three bath residence with high ceilings and open concept kitchen and living space. The primary bedroom has a fireplace, walk-in closet, 4pc ensuite and a balcony with views of the river. The third floor is an extraordinary light filled family room with vaulted ceilings and fireplace. Complete with office, laundry room, large entry/mudroom and a single car attached garage, there is nothing left wanting in this family home. It may be the perfect set up live and work with space and exposure that is unmatched. Built in three sections, the original home in 1880 with two additions in 2002 and 2008, there is also an 2,484 sqft full basement that provides lots of storage space, 2pc bath and kitchenette. This building will both surprise and impress and is most definitely one of a kind. (id:35492)
Royal LePage Lakes Of Muskoka Realty
301 - 376 Highway 7 E
Richmond Hill, Ontario
Welcome To Royal Gardens In The Heart Of Richmond Hill. This Quiet Modern 1+1 Bedroom 2 Bath Unit Features 735 Sq.ft Of Bright Living Space. Open-concept Design With East-facing Lots of Natural Light and Open View! Brand New Updated Floorings, Brand New Lighting. Brand New Window Blinds. Freshly Painted, Combine Living/Kitchen Area W/Out Large Balcony. Spacious Master. Den Can Be Used As A Second Bedroom. Building Features 24 Hours Concierge, Exercise Room, Sauna, Party Room. Easy Convenient Access To Public Transport Bus Service and Go Station For Your Daily Commute. Minutes To Major Highways 7, 404, And 407, Restaurants, Supermarket, Clinic and Banks.1 Parking Spot and 1 Locker Included. Don't Miss It ! (id:35492)
Homelife New World Realty Inc.












