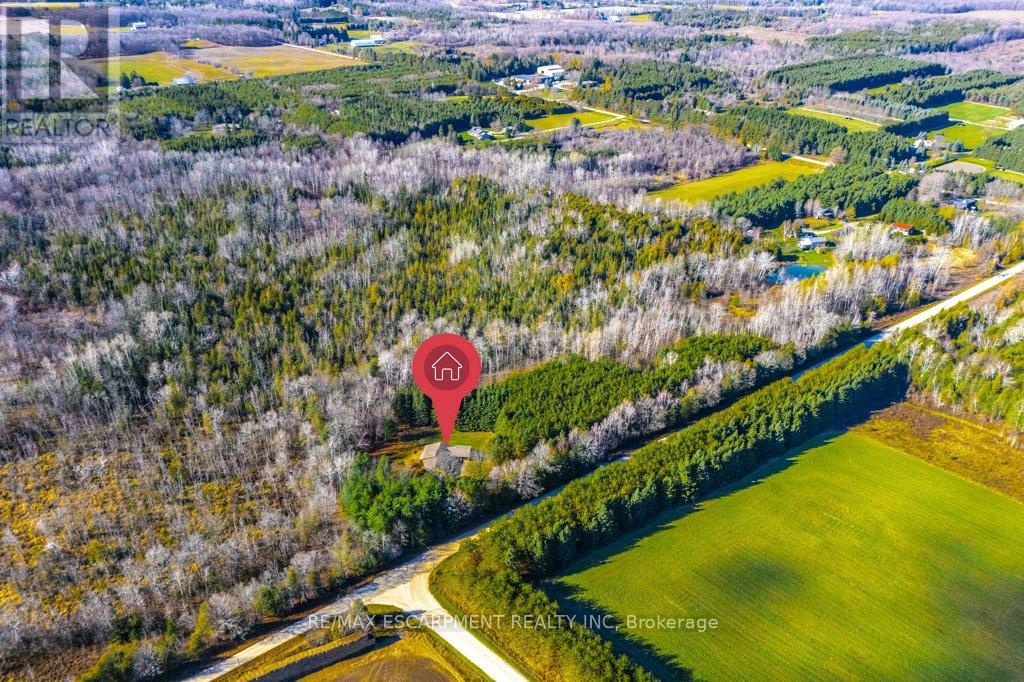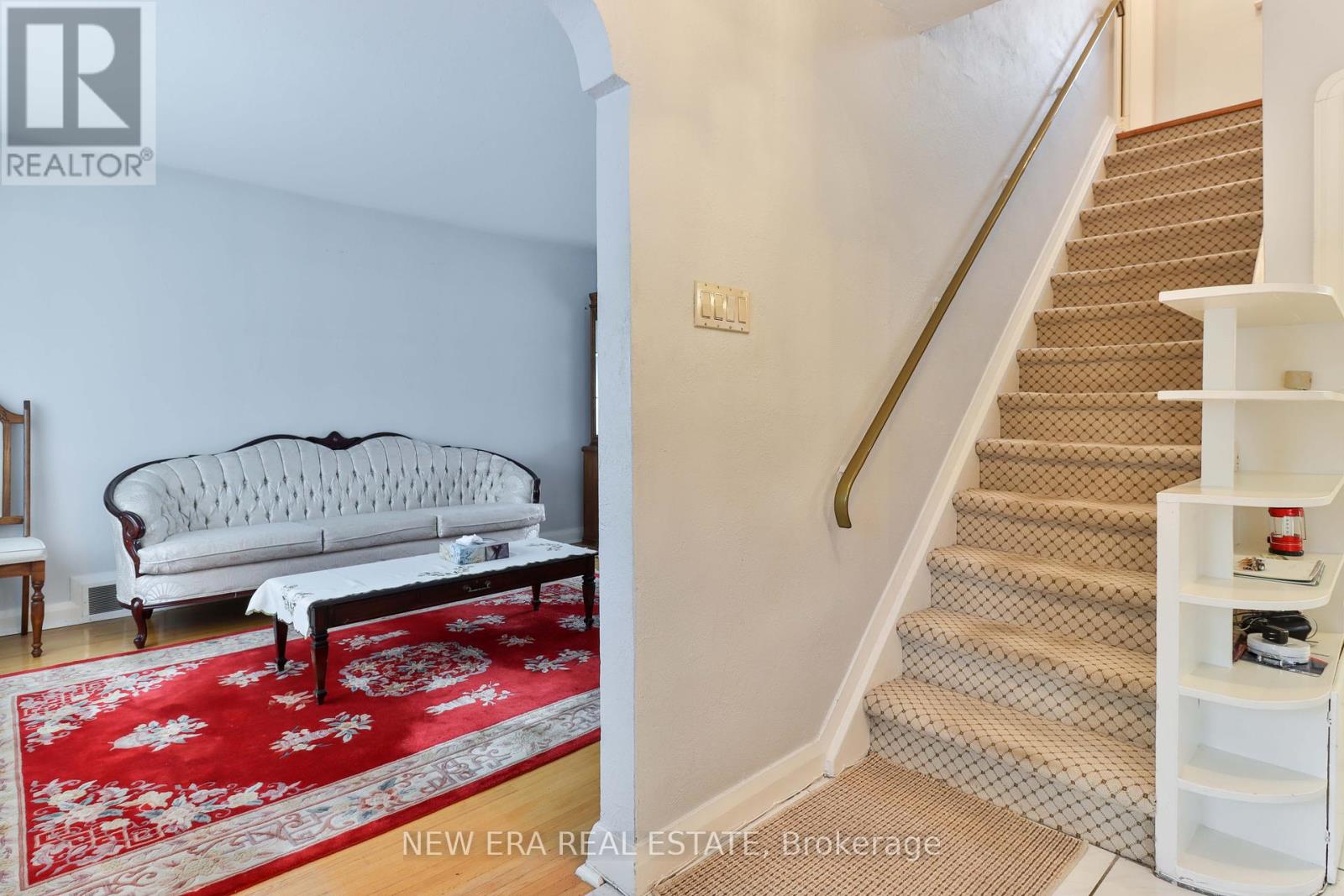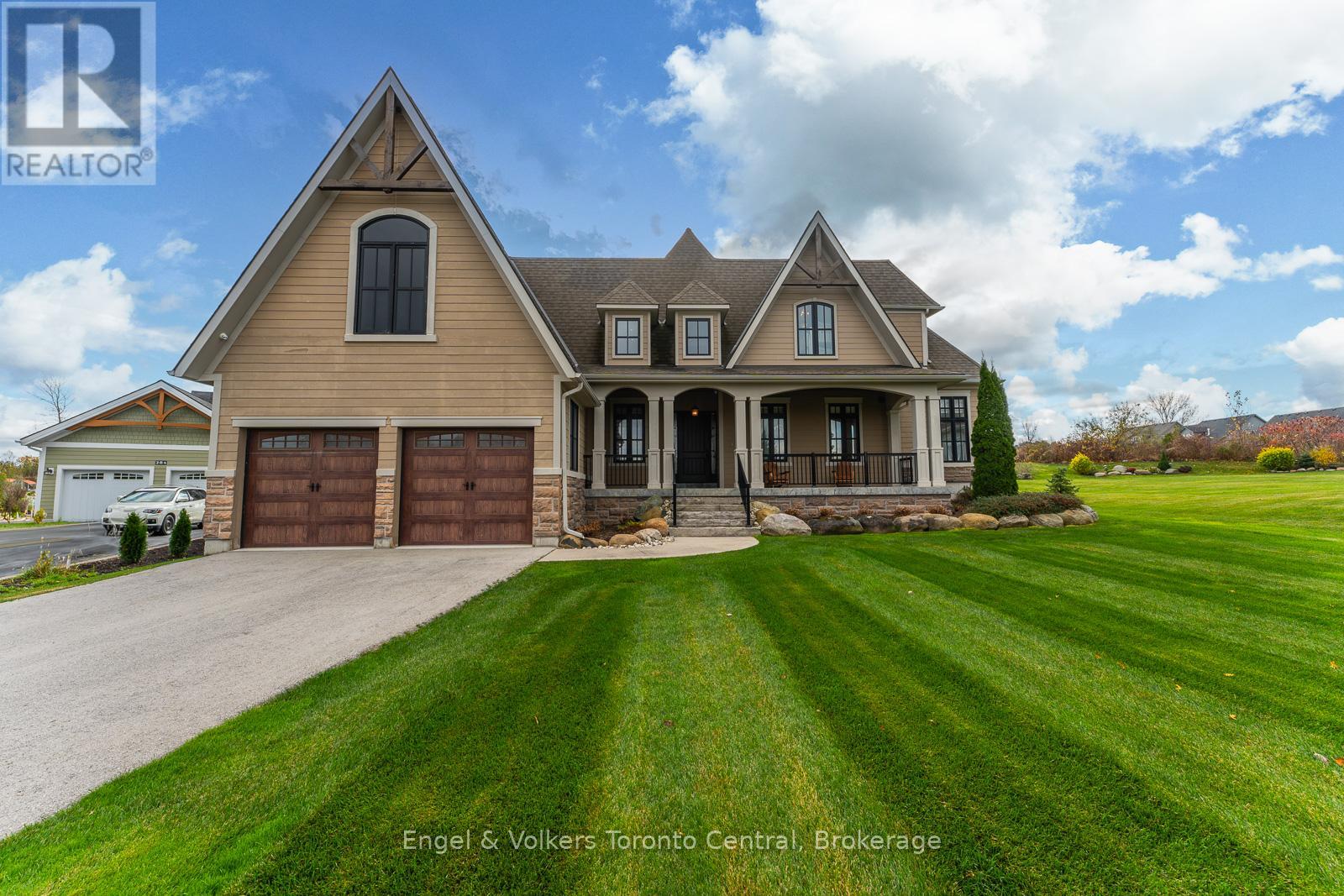120 Court Drive Unit# 8
Paris, Ontario
Modern Espirit unit built by Losani Homes in coveted Paris Location. This executive townhome is available for a growing family or young professionals looking for quick access to highways (403), schools and shops. Well equipped with 3 bedrooms, 2.5 baths, 9ft ceilings & large windows allow for plenty of natural light on the main floor. The home has terrific flow with open concept layout perfect for any size family and ample space for entertaining. The kitchen is spacious with plenty of storage. 5' sliders lead to 15'1 x 6 deck off breakfast room. Main level laundry equipped with washer and dryer, stainless steel appliances, quartz counters, many more features. Functional walk out lower level with inside entry from garage. Nothing to do but move in and enjoy! (id:35492)
RE/MAX Escarpment Realty Inc
1056 Lippert Lane
Bancroft, Ontario
Gorgeous Custom Built Four Season Home/cottage on Crystal Clear Coe Island Lake! Totally Private in a Unique Wilderness Setting Yet Minutes From the Town! Hardwood Floor Throughout! Cathedral Ceiling in Living/family & Kitchen Area! Backup Generator! Large Front and Side Deck for the Beautiful View of Coe Island Lake! Simply Spectacular ! Serenity!! Large Master Bedroom and Four Piece en-suite, Two More Good Sized Bedrooms, and the Main Bath! Amazing Chef's Kitchen With Top Stainless Appliances! Year Round Luxury on Coe Island Lake Awaits! (id:35492)
RE/MAX Royal Properties Realty
754238 Second Line Ehs
Mono, Ontario
The seller is open to offers, creating an incredible opportunity to make this 11-acre rural haven your dream home. Surrounded by picturesque rolling hills and horse farms, just minutes from Orangeville, this property offers the perfect blend of privacy, space, and natural beauty. This beautifully maintained 2,083-square-foot bungalow, built in 1983, features an inviting layout that balances comfort and function, making it ideal for families, professionals, and nature lovers alike. Step inside to find three generously-sized bedrooms, including a serene primary suite with a walk-in closet and private four-piece ensuite. The open-concept design is perfect for everyday living or entertaining. The heart of the home is the sunken family room, anchored by a cozy wood-burning stove, opening to a four-season sunroom. Soak in uninterrupted views of the lush forest - a daily invitation to connect with nature. The spacious eat-in kitchen has a massive island and abundant cabinetry. The unfinished basement offers endless possibilities: create a playroom, a family entertainment area, or even transform it into a self-contained living space for multi-generational living. With some renovations you can transform this house into your dream home. Outside, your private paradise awaits. Wander through trails on your own woodland property, where tranquility meets adventure. Benefit from low taxes due to the conservation land designation, while enjoying a secluded setting that feels miles away yet remains close to all town amenities and excellent schools. For added peace of mind, a pre-listing inspection, septic inspection and pump-out, and bacteriological testing on the well water have all been completed. Whether you're seeking a retreat from the bustle of city life, a space to grow with your family, or a private sanctuary to recharge and reconnect with nature, this property offers it all. Seize this rare opportunity to make it your own and embrace the outdoors like never before. **** EXTRAS **** This bungalow offers a 200 AMP service, perfect for a pool, hot tub, EV charger, or anything else that may require additional electricity. (id:35492)
RE/MAX Escarpment Realty Inc
811 - 2000 Jasmine Crescent
Ottawa, Ontario
Welcome home to this 2 bedroom, 1 bathroom condo located in Beacon Hill South. Step inside and be greeted by a warm and inviting living space. The open floor plan seamlessly connects the living, dining and kitchen areas, creating a comfortable and functional layout. Easy to maintain quality laminate and tile flooring throughout. The updated kitchen boasts modern cabinetry, stainless steel appliances including a dishwasher, making it a joy to meal prep. Down the hall you will find the primary bedroom featuring a large closet, a good-sized 2nd bedroom plus an in-unit storage room. The full bathroom has been refreshed with a contemporary design. Step outside to the covered balcony, great spot to relax on a hot summer day and enjoy your morning coffee. This unit Includes 1 parking space. Condo fees include all utilities + parking. Amenities: indoor heated pool, hot tub, sauna, fitness room and tennis court. Close to all the shopping and restaurants along Ogilvie rd. Public Transit steps away from the building. building. (id:35492)
Royal LePage Team Realty
2077 Frontier Drive
Oakville, Ontario
Welcome to 2077 Frontier Drive! Nestled on a quiet street in the established West Oak Trails community, this three bedroom family home backing onto greenspace is being offered for the first time by its original owners. The main level was designed for comfortable family living, featuring hardwood floors in the living and dining rooms, a convenient powder room, and a kitchen equipped with stainless steel appliances, Granite Transformations countertops, and matching backsplash. The breakfast area, with its French door access to the deck, is an ideal spot to enjoy your morning coffee. Upstairs, the primary bedroom awaits, with laminate flooring, a walk-in closet, and an updated four-piece ensuite featuring a newer vanity and quartz countertop. Completing the upper level are two additional bedrooms, a four-piece main bathroom, and a versatile family room boasting a 9'7 ceiling, laminate flooring, and cozy gas fireplace - the perfect space for family movie nights or relaxing with a good book. The unfinished basement provides a blank slate, ready for your creative touch to transform it into a space tailored to your lifestyle needs. Additional highlights include inside garage access, 200-amp electrical service, parking for up to five vehicles, and a fully fenced backyard complete with a deck and large interlock patio - ideal for entertaining or unwinding. Situated in a family-friendly neighbourhood, this property is just steps from top-rated schools, including West Oak Public School and St. Ignatius of Loyola Catholic Secondary School. Enjoy easy access to parks and trails, hospital, Glen Abbey Community Centre, shopping and dining options, and a wealth of other amenities. (id:35492)
Royal LePage Real Estate Services Ltd.
188 Pleasant Avenue
Toronto, Ontario
Welcome to this charming home nestled in a peaceful neighborhood. This residence features an open-concept living area, perfect for entertaining, with large windows that fill the home with natural light. The updated kitchen boasts white appliances, granite countertops, and ample cabinet space. The primary suite includes a spacious closet and an added ensuite bathroom. With 2 self containing apartments in the basement and separate entrance, it offers incredible potential for rental income. Conveniently located near the TTC, shopping, dining, and excellent schools, this home offers convenience and a fantastic investment opportunity. Property has lots of potential to live in, rent or build. Well Maintained. Do not miss the opportunity to make it yours! **** EXTRAS **** Elfs, 1 washe and 1 dryer, 3 stoves and 3 refrigerators, central air, HWT (owned). (id:35492)
International Realty Firm
1269 Salmers Drive
Oshawa, Ontario
""A Touch of Class"" in North Oshawa! This beautifully appointed 4-bedroom home, built by the award-winning Great Gulf, Boasting over 3,262 sq(Source Mpac). ft. of above-grade living space plus a bright walk-out basement, this home offers a perfect blend of sophistication and functionality. A grand 17-ft foyer, creating a striking first impression. Open-concept design with a spacious family room complete with a cozy fireplace.main-floor office, ideal for remote work or study. With 9-ft ceilings on the main floor and a walk-out to the deck, sitting room on the second floor provides perfect for both relaxation and entertaining. primary Bedroom with his-and-hers walk-in closets and a spa-like 5-piece ensuite. A second bedroom includes its own private 4-piece ensuite, offering comfort and privacy. A third and 4th bedroom has sem- 4 pc ensuite, The walk-out basement is bright and with large windows offers endless possibilities for customization. , making it an incredible opportunity you wont want to miss! **** EXTRAS **** Stainless Steel Fridge, Stove, Dishwasher, Washer And Dryer ,Central A/C & G/D Opener (id:35492)
RE/MAX Community Realty Inc.
19 Promenade Road
Guelph/eramosa, Ontario
Welcome to 19 Promenade Rd! This charming 3-bedroom bungalow, nestled on the peaceful outskirts of Guelph, offers a perfect blend of city convenience and tranquil country living. Set on a beautifully landscaped 1/3-acre lot surrounded by lush greenery, this 1,310 sq. ft. home makes a dreamy first impression. The main floor boasts an open-concept design where the updated oak kitchen, dining area, and living room seamlessly connect, all with stunning views of the picturesque backyard. The kitchen has a timeless, traditional feel and is highlighted by a bay window that brings in plenty of natural light. The bedroom wing features three generously sized bedrooms and two full bathrooms, providing comfortable accommodations for family or guests. Downstairs, the fully finished basement expands your living space with a cozy rec room featuring a gas fireplace, an additional bedroom, a 3-piece bathroom, a spacious den, and a walkout workshop, offering plenty of room for hobbies or a home office. Outdoor enthusiasts and gardeners will love the expansive backyard - a true oasis with a beautiful magnolia tree, Japanese maple, and garden beds. With a 3-car garage and two large workshops with direct backyard access, there's no shortage of space for projects and storage. 19 Promenade Rd offers the best of both worlds - a private, nature-rich retreat with easy access to the amenities of Guelph. Don't miss your chance to call this beautiful property home! (id:35492)
Royal LePage Royal City Realty
179 Daniel Street
Erin, Ontario
The possibilities! Two living spaces with separate entrances, perfect for a growing or merging families. You must see the home to appreciate the size, close to 3500 sq.ft of finished living space. 3D tour and floor plan will allow you check-off all your family wants and needs. 2 Furnace & A/C units recently installed offers separate heat / cooling for both units. Incredible large fenced yard, parking for 8 cars, quiet street and amazing town of Erin!! Roof 2017, new kitchen in main unit, new bathroom upgrades. (id:35492)
Century 21 Team Realty Ltd.
27 Dell Park Avenue
Toronto, Ontario
Charming brick home with centre hall plan. Beautifully situated on a 50' x 103' lot. Fenced rear yard and expansive deck. Large Primary bedroom on the second floor accompanied by 2 more bedrooms and a 4 piece bath. Expansive main floor with rooms to suit any lifestyle. Large lower level which includes 2nd kitchen, recreation room and bathroom. One car garage. Fabulous Englemount - Lawrence location. Close to best shopping, transit (LRT & Subway), schools, andPlaces of Worship. Home sold in ""as is, where is"" condition with no representation or warranties of any kind. **** EXTRAS **** Stove, fridge, (second fridge in basement) dishwasher, washer, dryer, window coverings and electric light fixtures (id:35492)
New Era Real Estate
280 Sunset Boulevard
Blue Mountains, Ontario
This custom-designed Lora Bay home in The Blue Mountains seamlessly combines contemporary chalet style with eco-conscious materials, like precast concrete and recycled steel, ensuring a low carbon footprint and long-lasting durability. The great room features vaulted ceilings, wood beams, and panoramic golf course views. A modern concrete fireplace adds elegance, and the chef's dream kitchen boasts granite counters, high-end appliances, and a wine fridge. The main floor offers a primary bedroom with a spa-like ensuite, walk-in closet, and a hot tub on the deck. Upstairs, three bedrooms and ensuites provide ample space, and the lower level includes a rec room, two bedrooms, a bathroom, and storage. Outside, an expansive back deck with a hot tub and beautiful landscaping invites relaxation and outdoor enjoyment. (id:35492)
Engel & Volkers Toronto Central
160 Robertson Avenue
Meaford, Ontario
Phenomenal custom-built home sits on large lot spanning over 2 acres & is located in a desirable neighbourhood on top of the Escarpment close to the Blue Mountains. A grand foyer welcomes, leading to a spacious living room boasting a 20-foot vaulted ceiling, expansive windows, panoramic views of the Niagara Escarpment & Georgian Bay & cozy fireplace & wet-bar. The modern kitchen is a chef's delight, featuring s/s appliances & an inviting island w/ seating, ideal for casual meals or gathering with friends and family. The adjacent dining room offers sliding doors that lead to a covered porch, allowing for seamless indoor-outdoor living. The primary bedroom is generously sized, boasting a 5pc ensuite bath complete with soaker tub and a walk-in shower. This house of versatile space, offers 3 additional bedrooms, each with its own ensuite bath. There is a second full kitchen, living room, and dining area, creating the perfect opportunity for an in-law suite or a separate apartment.Professionally landscaped, saltwater pool & a large pergola. The pond adds aesthetic appeal but also irrigates entire property. Circular drive w/ ample parking, attached double garage. Just minutes from downtown Meaford or Thornbury. (id:35492)
Engel & Volkers Toronto Central












