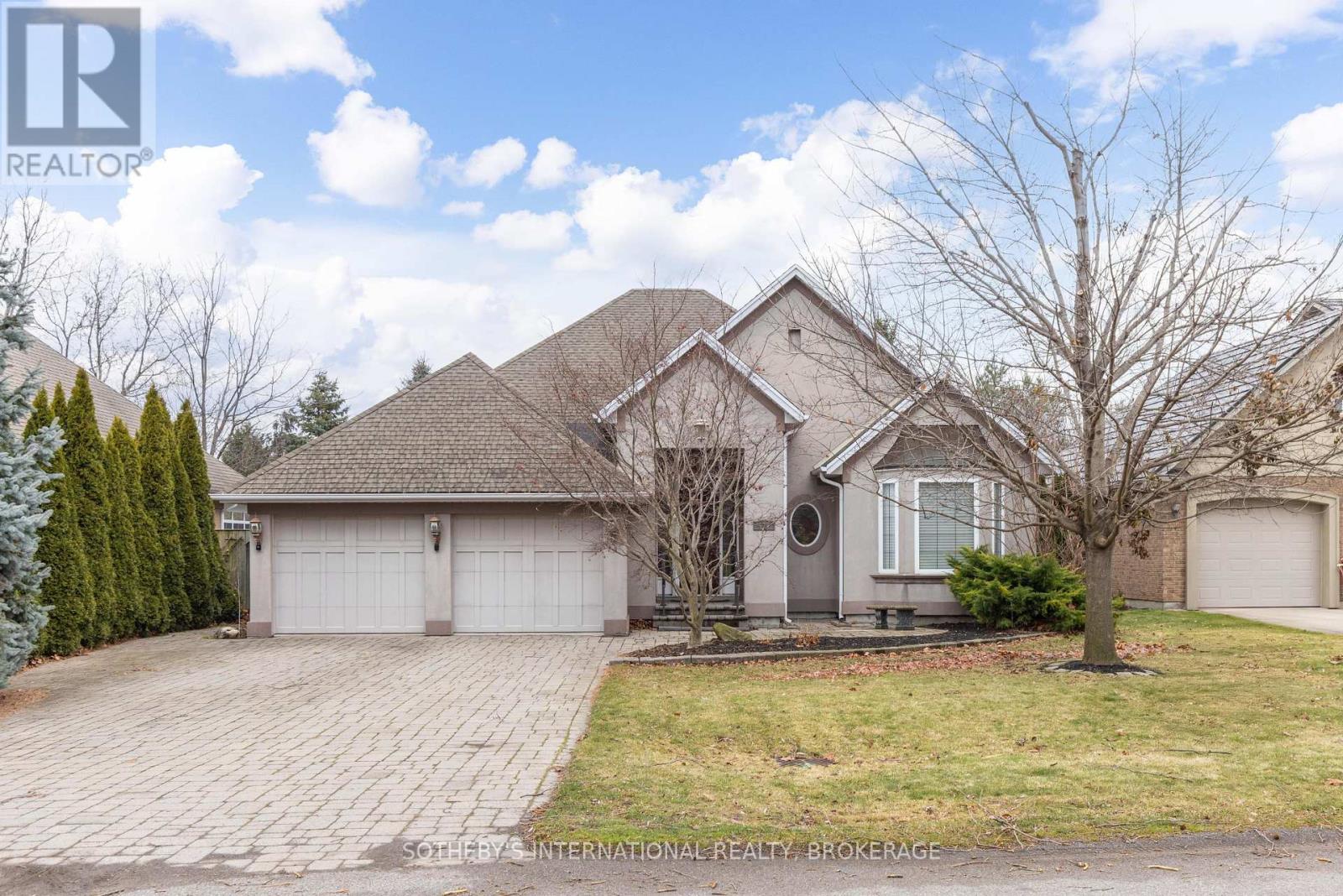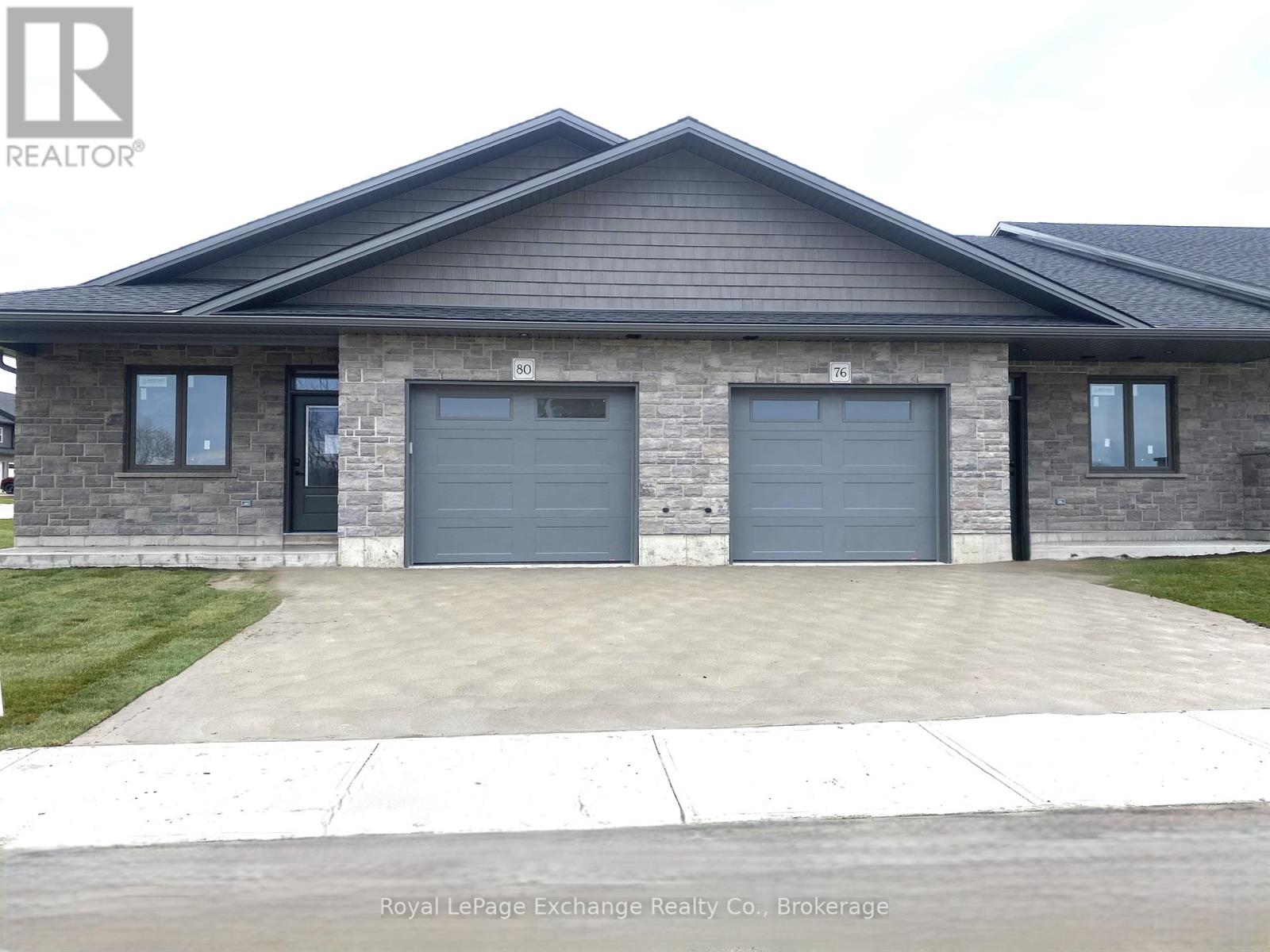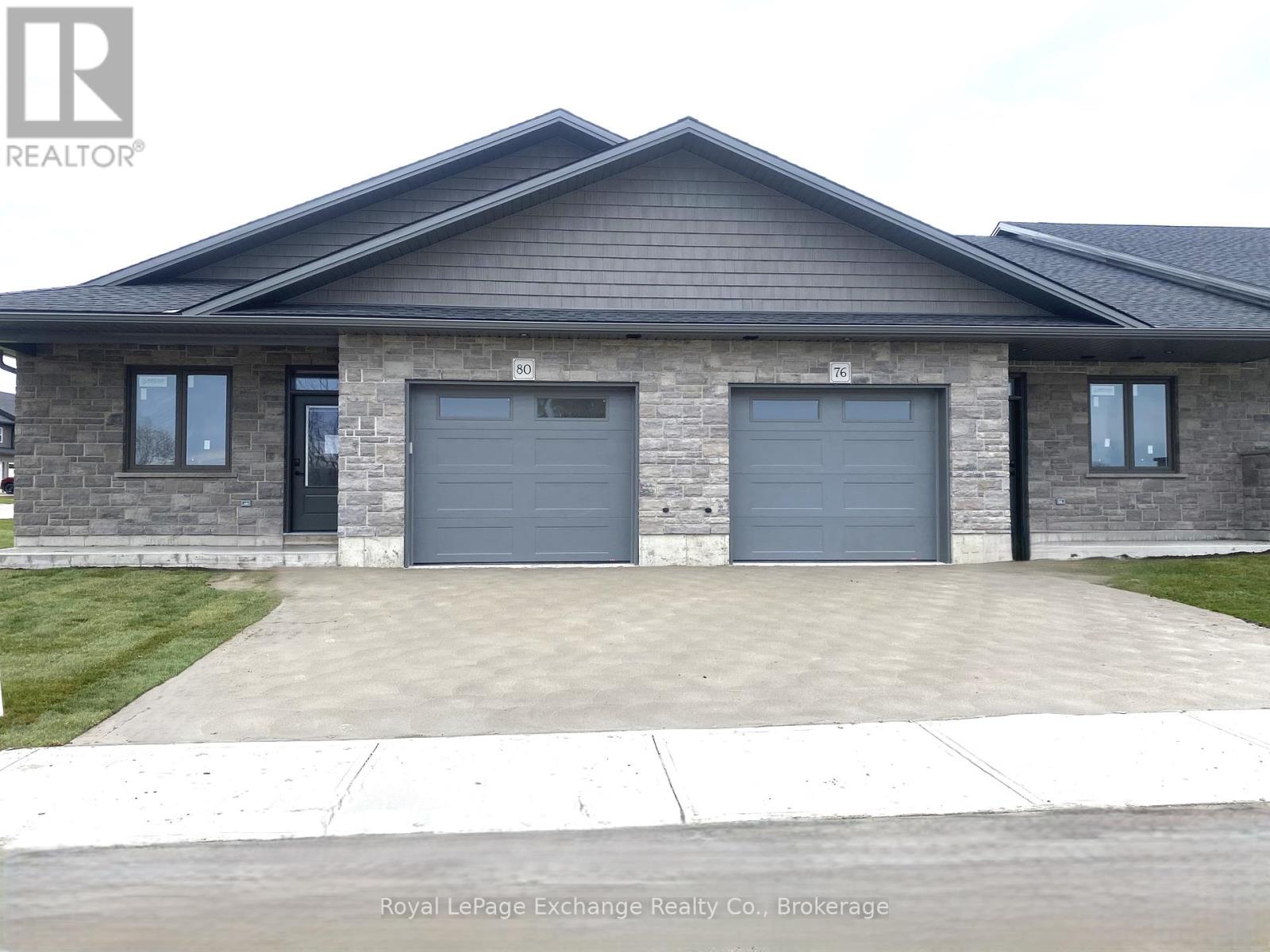123 Sandcastle Key
Central Elgin, Ontario
The Kokomo Model is comprised of 2,029 sq ft which includes 4 bedrooms, 3 full baths, continuous flooring throughout the living space, open concept kitchen, living and dining room which is perfect for entertaining friends and family. This home is built on a premium lot that backs onto a pond allowing for gorgeous cottage-like views and extra privacy all year round. This home is a bungaloft which has primary bedroom, ensuite and walk-in closet on the main level, as well as an additional flex or bedroom. A move-in ready home where you can not only enjoy a short walk to the beach, but you also have access to the Beach Club which includes a large pool, gym, yoga studio, owners lounge and party room. Kokomo Beach Club, a vibrant new community by the beaches of Port Stanley has coastal architecture like pastel exterior colour options and Bahama window shutters. Homeowners are members/part owners of a private Beach Club, which includes a large pool, fitness centre, owner's lounge. And party room. The community also offers 12 acres of forest with hiking trail, pickleball courts, playground, and more. Access for each household is $80 per month. 30k in Free Upgrades for any to be built lots also available for a limited time. (id:35492)
A Team London
1012 Parasol Drive
Algonquin Highlands, Ontario
Welcome to 1012 Parasol Drive - Featuring a picturesque setting on the Beech River, this modern turn-key Home offers 2 full levels, perfect for year-round living, a vacation getaway, or as an attractive rental property. The spacious main floor includes 3-bedrooms, 2-bathrooms and boasts an open-concept with cathedral ceilings, modern kitchen, dining room with fireplace and a sunken living room, complete with cozy woodstove, offering a welcoming space for gatherings. A large primary bedroom with generous ensuite features double sinks, custom walk-in shower and heated floors! The finished walkout lower level, with separate entrance, includes 2 additional spare rooms, a fully equipped kitchen, a spacious dining area and a 6' jet tub, providing the opportunity for an in-law suite, rental unit, or an additional recreational area. Numerous upgrades including shingles, siding, windows, kitchen cabinets, flooring, propane furnace, heat pump, new well (2017) and more. This waterfront property offers miles of boating, fishing and swimming pleasures with just a short boat ride into the prestigious 3 lake chain of Boshkung, Little Boshkung and Twelve Mile Lakes. Outside, the landscaped grounds feature perennial gardens, large decks, and a path meandering through the trees to the waterfront where you can relax and unwind. An attached double-car garage, lean-to and storage shed round out this all-round attractive package! Don't miss the chance to make this beautiful property your own! (id:35492)
RE/MAX Professionals North
444 Turmeric Court
Ottawa, Ontario
Power of Sale - 6+1 Bedroom, 5 Bath Claridge's largest St. Andrews model, built in 2023, with over 3700 square feet + finished basement. Ideal for Multi-Generational living. Sprawling main level features open concept living/dining room, home office and handy mud room with garage access. Main floor bedroom with ensuite. Kitchen features a huge L-shaped island, quartz counters, built-in double ovens and gas cooktop, and is open to the cozy family room with gas fireplace. 2nd floor boasts 5 bedrooms including primary bedroom suite with double walk-in closet & 5pce luxury ensuite with standalone soaker tub & seperate shower. 4 more bedrooms upstairs with 2 jack & jill bathrooms. Convenient laundry room also on the 2nd level. Basement is finished with a large rec room with potlights, 7th bedroom and 3pce bath. Lots of storage space. Family-friendly neighbourhood close to schools, Cardel Rec Complex, shopping, public transit. (id:35492)
Royal LePage Performance Realty
776 Warner Road
Niagara-On-The-Lake, Ontario
Welcome to 776 Warner Road, a beautifully crafted home in the heart of Niagara-on-the-Lake, built by Jenko Homes in 2006. This exquisite 3+1 bedroom, 3-bathroom property offers 1903 sq ft of above-grade living space, showcasing a high level of finish with 9-foot ceilings, intricate trim, and doors. The open-concept layout is perfect for modern living, featuring a great room with vaulted ceilings, a gas fireplace with a stunning stone surround, and custom built-in cabinetry. The kitchen is a chef's dream, equipped with wood cabinets, quartz countertops, and a complete suite of appliances, including a convection oven and electric cooktop. Adjacent to the kitchen, you'll find a cozy breakfast nook and a convenient office space. The formal dining room, adorned with a ceiling medallion, offers a sophisticated space for entertaining. The main floor primary bedroom is a serene retreat with cove lighting, a walk-in closet, and a luxurious 5-piece en suite bathroom, complete with a walk-in shower and soaking tub. The additional bedrooms share a Jack and Jill bathroom, providing privacy and convenience. The partially finished basement offers endless possibilities with a fourth bedroom, a gas fireplace, and ample storage space, including a cedar-lined cold storage room. Outdoors, the pool sized lot is a private oasis with mature landscaping, a concrete deck, and a gas line for your BBQ. The attached two-car garage, main floor laundry, mudroom, and central vac system add to the home's convenience and functionality. This home is a rare find, offering timeless elegance, modern amenities, and unmatched privacy in one of Niagara's most sought-after neighborhoods. Don't miss your chance to own this exceptional property! (id:35492)
Sotheby's International Realty
44 Pheasant Lane
Toronto, Ontario
Prestigious Thorncrest Village. The exclusive enclave of only 208 residences is home to some of the city's most prominent families, filled with grand, custom-built estates lining the meandering streets. 44 Pheasant Lane, situated on arguably the best street in Thorncrest Village, was thoughtfully designed to be a unique and spacious 5500+ sq ft family residence. Enter to 18' vaulted ceilings in the living room with lush garden views; the home has been built in a mid-century contemporary style, featuring cedar, brick, two sunken living rooms, five fireplaces, and flagstone accents. Upstairs, you'll find two separate levels - one for children and guests, the other for the primary suite. The primary suite, spanning 675 sq ft, features three walk-out balconies, a floor-to-ceiling brick fireplace with a flagstone ledge, an updated (2024) ensuite bath and walk-in closets. This home is built for entertaining, with excellent flow on the main and lower levels -full-size windows, fantastic ceiling height, and a sizeable wet bar on the lower level, giving you two full floors of functional entertaining space for the extended family. The backyard is framed by mature trees, with only other yards abutting the property line on three sides, offering unparalleled privacy. It is architecturally distinctive with a mansard roof & well set back from the street. Thorncrest Village residents enjoy access to the optional Thorncrest Village Club, featuring an outdoor pool, tennis courts, summer camp, and much more. **** EXTRAS **** B/I Double Jenn Air Wall Mounted Ovens, B/I Bosch Dishwasher, B/I Thermador 5 Burner Countertop Range, S/S Whirlpool Refrigerator-Freezer, All WCs, All ELFs (id:35492)
RE/MAX Professionals Inc.
787 Chinook Path
Oshawa, Ontario
Brand New Large Townhouse (id:35492)
Homelife/miracle Realty Ltd
4404 - 33 Charles Street E
Toronto, Ontario
Lower penthouse at Yonge & Bloor. Stunning 180 degree panoramic and fantastic clean view spanning lake to Yorkville. 2 bdrm plus den (Sliding doors) w/2 baths within walking distance of 2 subway lines, Yong, Bloor, Yorkville, U of T. Stone countertop brkfst bar. 10' ceiling living/dining area walks out to 216 sqft terrace with gas bbq. Master br with his/hers closets & 6-pc bathroom, marble tiles. Luxurious casa condos with magnificent amenities including salt water pool. Perfect 100 walk score. Parking next elevator (p1 level) two lockers. **** EXTRAS **** Premium integrated fridge, dishwasher. stainless cooktop, oven, microwave . washer/dryer. blinds for wall windows. Luxe hardwood floors. (id:35492)
Home Standards Brickstone Realty
1 Walker Boulevard
New Tecumseth, Ontario
Welcome to 1 Walker Blvd, nestled in a serene and welcoming neighborhood with easy access to all amenities. This stunning home features 5 + 2 bedrooms and 4 full washrooms, along with separate family and dining rooms, numerous upgrades, and a new deck. Situated on a corner lot, this residence showcases high-quality craftsmanship, highlighted by 8' entry doors with custom glass, an exquisite stone and brick exterior, and meticulously landscaped grounds. Step inside to discover brand new hardwood floors throughout the main level, an inviting eat-in kitchen complete with a breakfast nook, centre island, stainless steel appliances, and a stone backsplash. Upstairs, you'll find 5 generously sized bedrooms, and a luxurious master suite. **** EXTRAS **** Additionally, the basement offers two spacious bedrooms, with its own separate entrance and a fully equipped kitchen, providing flexibility and extra living space. (id:35492)
RE/MAX Noblecorp Real Estate
68 Mercedes Cres Crescent N
Kincardine, Ontario
Model suite now open. Discover the epitome of serene living with these six exquisite freehold townhomes nestled in the prestigious Golf Sands Subdivision. Embrace the luxury of NO CONDO FEES and relish in the allure of being an end unit. Situated adjacent to the picturesque Kincardine Golf and Country Club and mere steps away from a pristine sand beach. Each townhome offers unparalleled elegance. Indulge in the convenience of single-floor living with over 1345 square feet of meticulously crafted space. Experience the seamless flow of open-concept living and dining areas, complemented by a spacious kitchen featuring a large pantry and 9-foot ceilings. Unwind in two generously sized bedrooms and revel in the opulence of two full bathrooms, both boasting quartz counter tops, the guest offering an acrylic tub and shower, and the ensuite featuring a custom tiled shower. Enjoy the convenience of an attached garage, complete with an automatic opener, and a meticulously landscaped front yard adorned with lush shrubs. Relax on the charming front porch or retreat to the covered rear deck, perfect for enjoying tranquil moments outdoors. Experience ultimate comfort with in-floor heating and ductless air conditioning, ensuring year-round comfort. With thoughtful features such as a concrete driveway, topsoil, sod, and designer Permacon Stone exterior finishing, each townhome exudes timeless elegance and quality craftsmanship. Rest assured with the peace of mind provided by a full Tarion warranty. Don't miss your opportunity to secure your dream home today. No need for up grades ,heat pump, trusscore on garage walls plus much more all included. $679,700 (id:35492)
Royal LePage Exchange Realty Co.
72 Mercedes Cres Crescent N
Kincardine, Ontario
Model suite now open. Discover the epitome of serene living with these six exquisite freehold townhomes nestled in the prestigious Golf Sands Subdivision. Embrace the luxury of NO CONDO FEES and relish in the allure of being an end unit. Situated adjacent to the picturesque Kincardine Golf and Country Club and mere steps away from a pristine sand beach. Each townhome offers unparalleled elegance. Indulge in the convenience of single-floor living with over 1345 square feet of meticulously crafted space. Experience the seamless flow of open-concept living and dining areas, complemented by a spacious kitchen featuring a large pantry and 9-foot ceilings. Unwind in two generously sized bedrooms and revel in the opulence of two full bathrooms, both boasting quartz counter tops, the guest offering an acrylic tub and shower, and the ensuite featuring a custom tiled shower. Enjoy the convenience of an attached garage, complete with an automatic opener, and a meticulously landscaped front yard adorned with lush shrubs. Relax on the charming front porch or retreat to the covered rear deck, perfect for enjoying tranquil moments outdoors. Experience ultimate comfort with in-floor heating and ductless air conditioning, ensuring year-round comfort. With thoughtful features such as a concrete driveway, topsoil, sod, and designer Permacon Stone exterior finishing, each townhome exudes timeless elegance and quality craftsmanship. Rest assured with the peace of mind provided by a full Tarion warranty. Don't miss your opportunity to secure your dream home today. No need for up grades ,heat pump, trusscore on garage walls plus much more all included. $679,700 (id:35492)
Royal LePage Exchange Realty Co.
699 Gilmore Road
Fort Erie, Ontario
COME VIEW THIS 3 BEDROOM BUNGALOW WITH A SINGLE ATTACHED GARAGE , LARGE SHED SITTING ON A LARGE LOT.THIS HOME HAS GREAT POTENTIAL AND NEEDS YOUR VISION TO MAKE THIS AN IDEAL HOME WITH A NICE LOT. THE PARTIAL BASEMENT HAS A HIGH CEILING MAKING IT AN IDEA PLACE TO BUILD A FAMILY ROOM. YOU WILL BE IMPRESSED WITH THE LARGE SIZE OF TWO OF THE BEDROOMS. SITUATED CLOSE TO THE PEACE BRIDGE, QEW, SHOPPING, LAKE, PARKWAY MARINA, PARKS AND MUCH MORE.SOMETIMES THERE IS DAMP CEMENT NEAR THE SUMP PUMP SOMETIMES. 2 YEARS AGO A NEW SECTION WAS SHINGLED ON PART OF THE ROOF. (id:35492)
Royal LePage NRC Realty
119 Hurley Road
Ajax, Ontario
Discover your dream home in Ajax's vibrant south east community! This beautifully fully renovated semi-detached bungalow perfectly blended elegance, comfort, and practicality. The upper level boasts a fresh makeover with 3 bedroom with open concept living & Dining room, S/Steel Fridge, Stove, Hood Fan and dishwasher, sleek laminate floors, modern pot lights, and stylish door hardware. Enjoy the convenience of two updated bathrooms and a dedicated laundry area. The fully finished 2+1 Bedroom, suite, separate Laundry with separate offer additional income opportunity. Close to HWY 401, Mall, School, Super Market and all other amenities. (id:35492)
Homelife/miracle Realty Ltd












