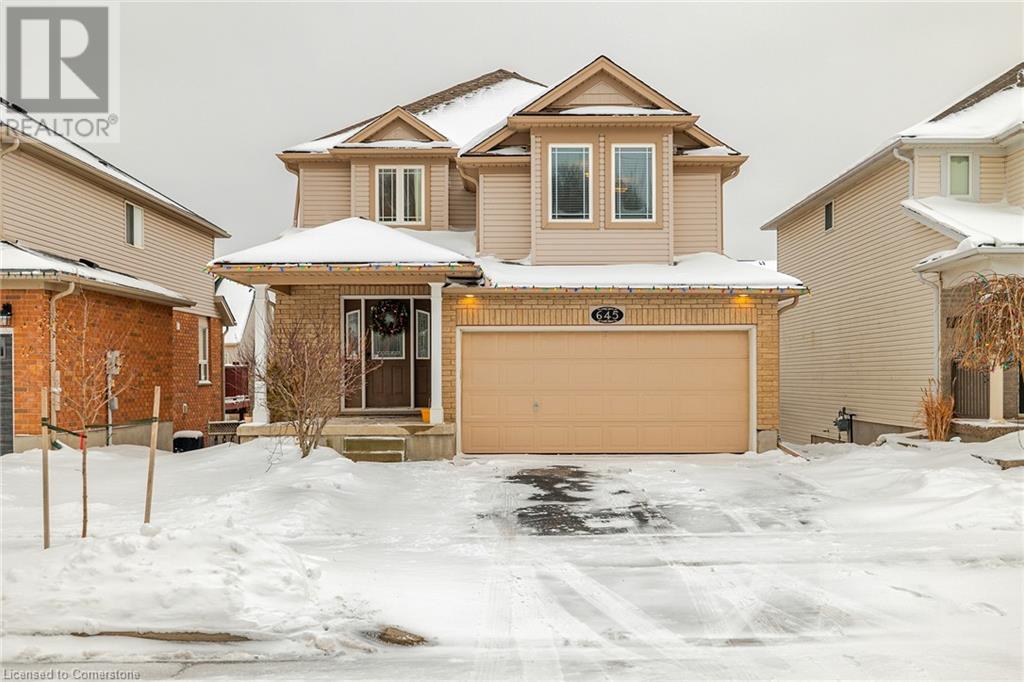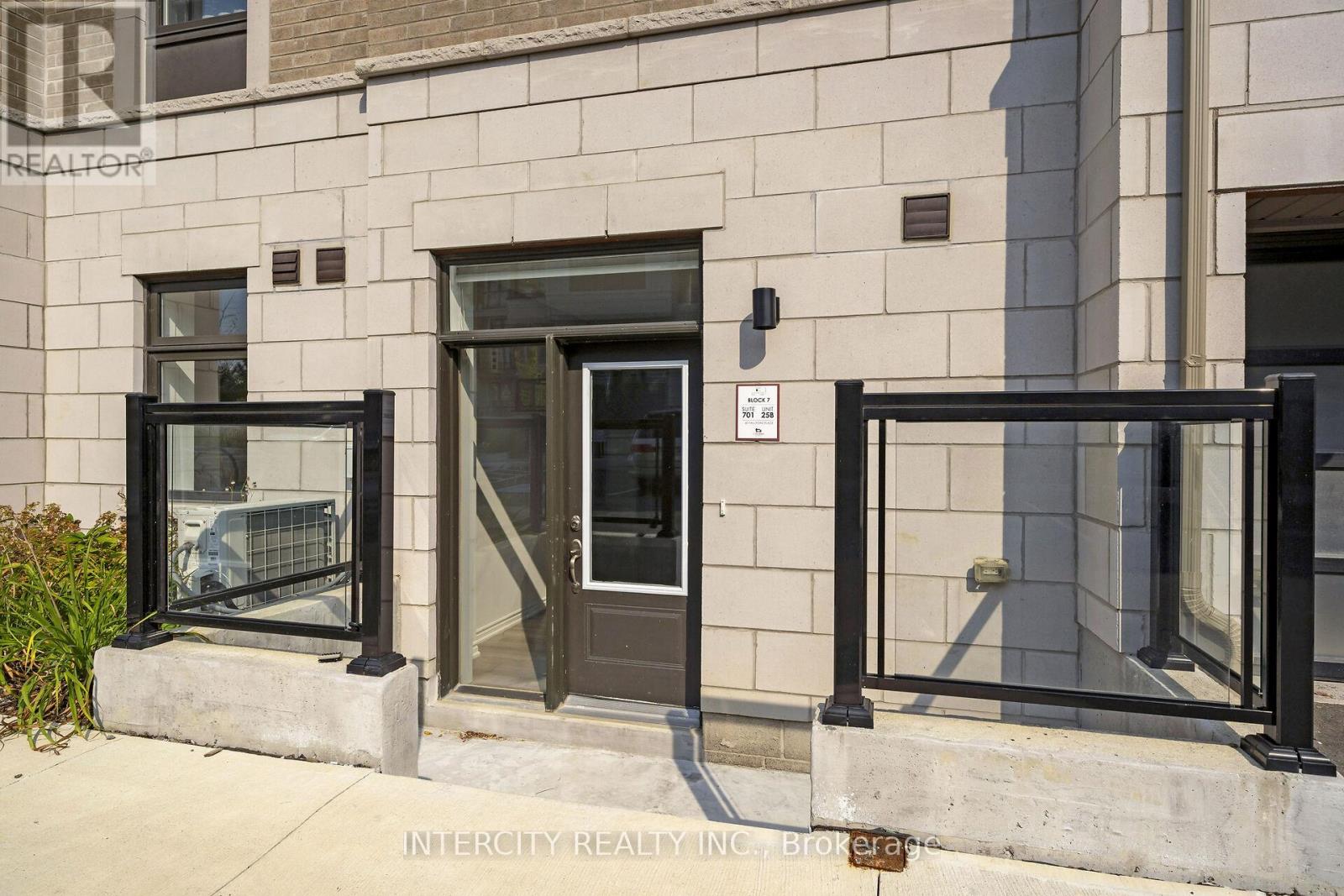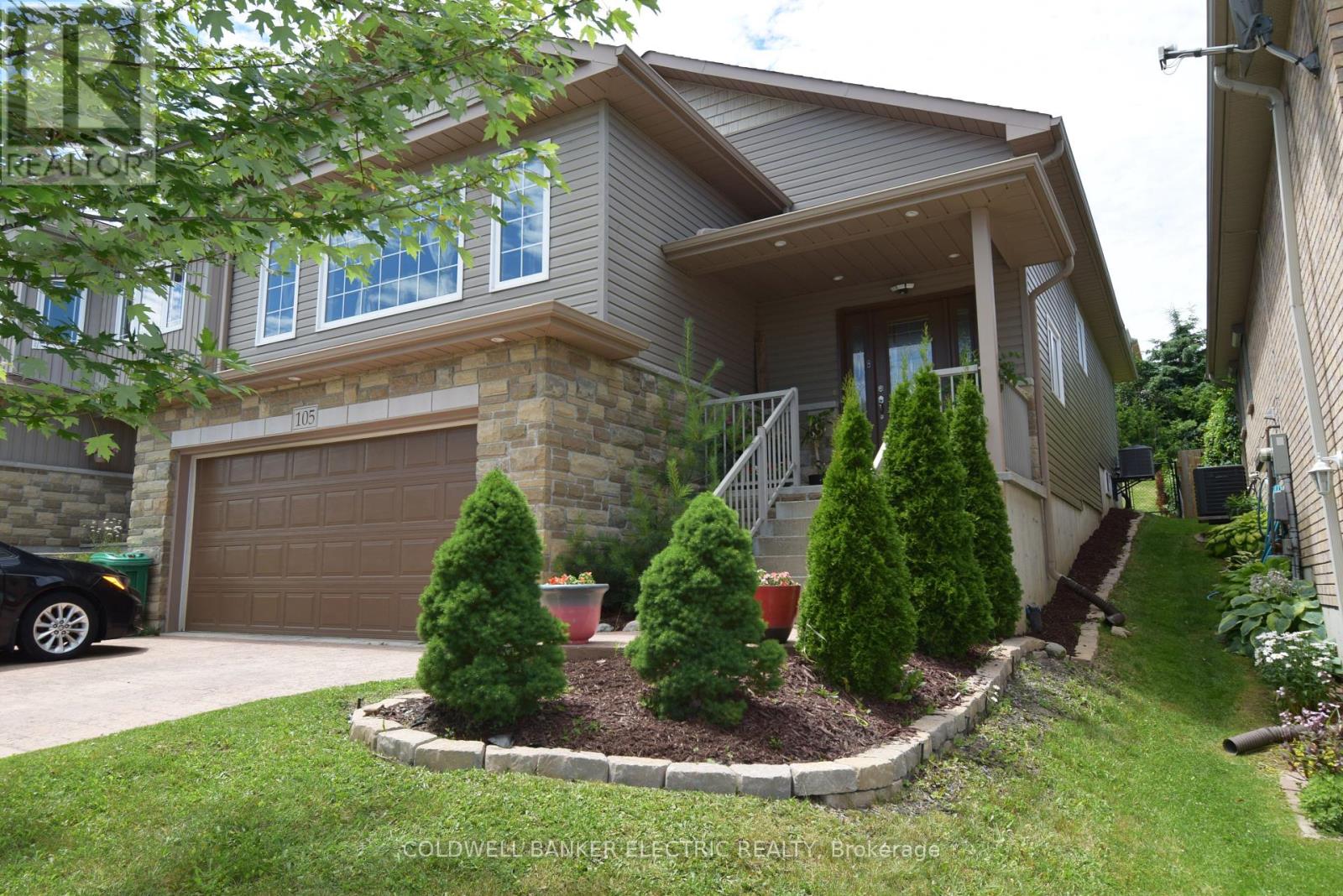645 Interlaken Drive
Waterloo, Ontario
Welcome to 645 Interlaken Dr, Waterloo! This charming single-detached home is located in a family-friendly neighborhood, offering both comfort and convenience. The bright and open-concept main floor features a welcoming foyer, leading to a spacious living room with hardwood flooring and ceramic tiles throughout. The kitchen is generously sized with plenty of cabinetry and large countertops, making it a perfect space for meal prep and entertaining. Adjacent to the kitchen is the dining area, with sliding doors opening onto a large south-facing deck, ideal for outdoor gatherings. Upstairs, you'll find three well-sized bedrooms, including a master retreat with two closets and a 4-piece ensuite for added privacy. The spectacular family room features vaulted ceilings and large windows, allowing natural light to flood the space. The second and third bedrooms share a private 4-piece bathroom, making it perfect for family living. The fully finished walk-out basement with a separate entrance offers additional living space, ideal for a home office, entertainment area, or extra storage. The basement also includes a 4-piece bathroom and a laundry room for added convenience. Updates include AC (2023), dryer and washer (2022), water softener (2022), basement flooring and kitchen (2022), California blinds on all windows (2022), and a basement patio and sidewalk (2022). Ideally located close to parks, shopping plazas, bus routes, Costco, and the Boardwalk Shopping Centre, this property combines modern comfort with practicality in a prime location. (id:35492)
Exp Realty
41 Leo Austin Road
Brampton, Ontario
Stunning 5-bedroom, 6 Car Parking home on a premium 65-ft corner lot in Brampton, minutes from Caledon, Bolton, and Vaughan. Fronting on park and ravine on side this property offers unparalleled privacy and luxury. The main floor boasts 10-ft ceilings, oak-engineered hardwood, Pot Lights Throughout, coffered ceilings in the living and family rooms, and crown molding throughout, extending into the master and second bedrooms. The kitchen impresses with stainless steel appliances, a center island, tile flooring, upgraded with brand new modern style cabinet doors and newly installed quartz waterfall kitchen island, Kitchen Quartz Countertop, extended to backsplash quartz a walk-in pantry, and a breakfast area with deck access, while the family room features a fireplace, coffered ceilings and built-in speaker connections. An office with large windows completes the main level. Upstairs, 9-ft ceilings, a second-floor laundry with a gas dryer, ensure comfort for all. The master suite features a coffered ceiling, his-and-hers walk-in closets, and an 5 pc ensuite with an XXL jacuzzi tub and upgraded shower. The other four bedrooms shares TWO Jack-and-Jill bathrooms and have walk in closets. The house also has Alarm System, Security Cameras and Media Connections. The unfinished basement has a separate entrance, and the expansive backyard is perfect for entertaining. With endless upgrades and a prime location, this home is a masterpiece of luxury and style! (id:35492)
RE/MAX Realty Specialists Inc.
1101 - 3100 Kirwin Avenue
Mississauga, Ontario
Stunning Condo with a Spacious Layout in a Sought-After Mississauga Neighborhood. Beautifully renovated and thoughtfully redesigned, this home boasts premium finishes throughout. Highlights include a custom kitchen with stainless steel appliances, quartz countertops, and a bespoke backsplash, complemented by crown moulding, flat ceilings with pot lights, and new flooring throughout. The luxurious bathrooms have been fully redesigned, while the living room showcases a striking vaulted ceiling, and the bedroom features eye-catching accent walls. Amenities include an outdoor pool and tennis court. Conveniently located just minutes from the GO Train Station, Square One Shopping Centre, library, restaurants, and major highways (HWY 403, 401, and QEW). **** EXTRAS **** As an added bonus, this unit includes the convenience of two underground parking spaces. (id:35492)
Ipro Realty Ltd.
3113 Morning Star Drive
Mississauga, Ontario
Absolutely Stunning property must-see! Beautiful semi-detached property in the heart of malton( Mississauga). The fully renovated house features a spacious kitchen with quartz countertops and a stylish breakfast bar. Pot lights throughout out lots of sunlight and a relaxing balcony. It has a walk-out 2 bedroom basement W/2 separate entrances and lots of rental potentials! Convenient location, right on the airport, just 5 minutes from Pearson airport with the bus stop. Easy access to all major highways(401,427,410,+all). close to Malton Go, Malls, Schools, Banks and amenities. Must see! Motivated Seller!! (id:35492)
Royal LePage Ignite Realty
57 Silverleaf Path
St. Thomas, Ontario
Welcome to 57 (lot 35) Silverleaf Path in Doug Tarry Homes Miller's Pond subdivision! The Mapleridge is a 1668 square foot 2 storey home with 1.5 car garage and it is simply perfect for the family. This plan features 3 spacious bedrooms on the upper floor with 2 full baths and 2nd floor laundry! The main floor is all about open concept living where you'll find a large Great Room, Dining area, Kitchen with quartz countertop and breakfast bar island. Additionally on the main floor, the powder room is perfectly placed, far from the kitchen and living area. The Great Room features a large window and the Dining area features a sliding glass patio door that exits into the rear yard. 57 Silverleaf features impeccable finishes with gorgeous luxury vinyl plank on the main and a fully carpeted upper area for maximum warmth. This home sits on a large corner lot and features extra windows along the East side, adding additional light to the open air hallway and staircase. The lower level is unfinished but allows space for a great sized rec room, additional bedroom and roughed in for a 4 piece bath. 57 Silverleaf, located in Miller's Pond, is on the south side of St. Thomas, within walking distance of trails, St. Joseph's High School, Fanshawe College St. Thomas Campus, Doug Tarry Sports Complex and Parish Park. Not only is this home perfectly situated in a beautiful new subdivision, but it's just a 10 minute drive to the beaches of Port Stanley! The Mapleridge Plan is Energy Star certified and Net Zero Ready. Book a private viewing today and become 57 Silverleaf's first family! (id:35492)
Royal LePage Triland Realty
701 - 60 Halliford Place
Brampton, Ontario
Step into this beautiful, bright and spacious bungalow style condo / urban town built by the award winning Caliber Homes. Ideal for first time buyer and empty nesters looking to size down. Bright modern colour scheme throughout with upgraded light fixtures. Conveniently located laundry room with white stackable washer and dryer. Modern kitchen has granite counter top with stainless steel appliances and stainless steel hood fan. Bathroom has shared entrance into primary bedroom with glass shower door. Close to highway 427, 407, plenty of guest parking for friends visiting! (id:35492)
Intercity Realty Inc.
47 Rossini Drive
Richmond Hill, Ontario
Face to Ravine! This 10 years old stunning two-story detached home exudes luxury in every detail. Located in a highly sought-after neighborhood. Custom kitchen, complete with a central island and granite countertops, is a chef's dream. An open concept seamlessly connects it to the family room, making it an ideal space for gatherings. A gas fireplace enhances the elegance of the family room. Large windows flood the interior with natural lights, accentuating the 9' smooth ceilings throughout the main floor. The basement is a versatile space with 2 bedrooms, full bath, & kitchen. Separate entrances can be good for In-Law Suite and used as a secondary unit. In total, there are 4+2 beds and 5 baths. Set on a quiet street, the home is conveniently close to top-tier schools, transit, parks, trails, supermarkets, and green spaces. It's the perfect sanctuary for your family's comfort and style. Professional landscaping. Pot lights, Professionally done basement, Custom staircase with wrought-iron pickets. Very spacious bedrooms upstairs. (id:35492)
RE/MAX Hallmark Realty Ltd.
5906 Winston Churchill Boulevard
Erin, Ontario
A world of timeless sophistication and unparalleled exclusivity unfolds. Nestled on 18 secluded acres, this estate boasts over 5,450 square feet of exquisitely designed living space, set against the backdrop of a mature forest. Every step onto this estate unveils an extraordinary lifestyle. The moment you arrive, panoramic views of the water, Miami-style modern landscaped pool area, and woodland greet you, centering around your private pond. Meandering trails weave through the untouched serenity of nature, offering an idyllic escape for exploration and tranquility. Crafted with a superior level of artistry and bespoke finishes, the residence combines timeless design with modern functionality. The grand primary suite serves as a personal retreat with its sitting room, a private balcony, and views that inspire morning reflection or evening serenity. The heart of the home is its gourmet kitchen, complemented by four well-appointed bedrooms & five bathrooms. Invision, unwinding by a stunning wood-burning fireplace, beautifully set against a dramatic stone wall. Whether it's the soft crackle of the fire or the serene views of your outdoor haven, every moment here invites you to relax, recharge, & revel in the luxury of your surroundings. This estate is a true entertainer's dream. Seamless indoor and outdoor venues blend into the meticulously landscaped grounds, with multiple lounging areas, outdoor kitchen, 2520 sqft of reflective glassed-in pool area with an infinity edge saltwater pool. An elegant covered cabana provides a wood-burning fireplace, pop-up TV, sauna, wet bar, changing room, two-piece bathroom, and an outdoor shower. The rejuvenating hot tub integrates into your private resort-like haven. Enjoy exclusive amenities including private trails, fishing, & skating, all designed havens for discerning nature lovers seeking the pinnacle of luxury living. Conveniently located an hour from Toronto, minutes to TPC Toronto at Osprey Valley golf course, major Highways. **** EXTRAS **** Recommend reviewing the outdoor Oasis area measurements of the Pool area and the Cabana in attachments. The pool is heated by solar/propane, Enjoy the steam shower in the 3 pcs bathroom, Generac Generator, and more... (id:35492)
Sotheby's International Realty Canada
105 Milroy Drive
Peterborough, Ontario
This custom-built Min chalet home has everything you could want. The bright, open-concept living, dining, and kitchen area features newer appliances, a gas fireplace, and a stunning view of the city. The master bedroom is expansive, with a beautiful ensuite that includes a walk-in shower. The main floor also houses two additional bedrooms and a laundry room with a new washer and dryer. The lower level offers even more space, with two more bedrooms and an office. The family room is perfect for entertaining, complete with a wet bar and a second gas fireplace. Gleaming hardwood floors and stone counter tops throughout This amazing home is ready for you to create new memories. It's conveniently located close to shopping, transit, and schools. (id:35492)
Coldwell Banker Electric Realty
3 Averill Road
Brampton, Ontario
***This Beautiful house is approx. 2400 Square feet. A family home you've been looking for. The house comes with 9 Foot Ceiling On main and second Floor, lovely stone masonry upfront to allow you to have a nice sit out. 3 car parking ( 2 outdoor and 1 indoor). It has spacious Backyard where you can enjoy your evenings. The house is very bright with large windows. California shutters throughout the house. A kitchen with an eat-in bar and breakfast area. The second floor has a large master bedroom with En suite. Walkout balcony. Park in right in front of the house. Close to schools, bus stops, Plazas etc.*** **** EXTRAS **** $97.47/month water softener lease to own (id:35492)
Homelife Real Estate Centre Inc.
70 Mara Crescent
Brampton, Ontario
Looking for the perfect blend of style, space, and convenience? This beautiful 2-storey home ( 1825 sq ft as per mpac) has everything you need and more! And plenty of natural light throughout .Double Car garage and driveway- plenty of space for your vehicles and extra storage. Upstairs features a primary bedroom with walk in closet and ensuite bath. 2 additional bedrooms and another 4 pce bath (extra bedroom downstairs) .Convenient laundry room on main floor with a side door outside. Spacious Family Room: Perfect for relaxing or entertaining, with an open-concept design that flows seamlessly into the kitchen and hallway. Eat in kitchen with stainless steel appliances and walk out to fenced in backyard. Living room and dining room combined. Basement is finished with tons of space. A room for storage and furnace and another room for entertaining and office space, Large bedroom, Cold cellar too. (id:35492)
RE/MAX Realty Services Inc.
529 Forks Road
Welland, Ontario
Welcome to 529 Forks Road, a beautiful property offering the perfect blend of country living and modern convenience. Situated on a spacious half-acre corner lot, this property features a well-maintained 3-bedroom home and a hobby farm, with a chicken coop, ideal for those seeking space for gardening, animals, or outdoor activities. The home boasts comfortable living spaces, perfect for a growing family or anyone looking for room to spread out. Enjoy the outdoors with an above-ground pool, installed just 2 years ago, providing the perfect spot for summer relaxation and fun. The property also includes a detached 2-car garage, providing ample storage space for vehicles, tools, and equipment. Recent updates include laminate flooring on the main floor, a new water pump, sump pump, and pressure tank, ensuring peace of mind for years to come. Location is key-this property is just a 30-minute drive to the Peace Bridge and Niagara Falls, offering quick access to all the attractions and amenities the area has to offer. Plus, Lake Erie's Nickel Beach is just a 10-minute drive away, providing a perfect spot for weekend getaways and family outings. Don't miss your chance to own this unique property with endless possibilities. (id:35492)
RE/MAX Escarpment Realty Inc.












