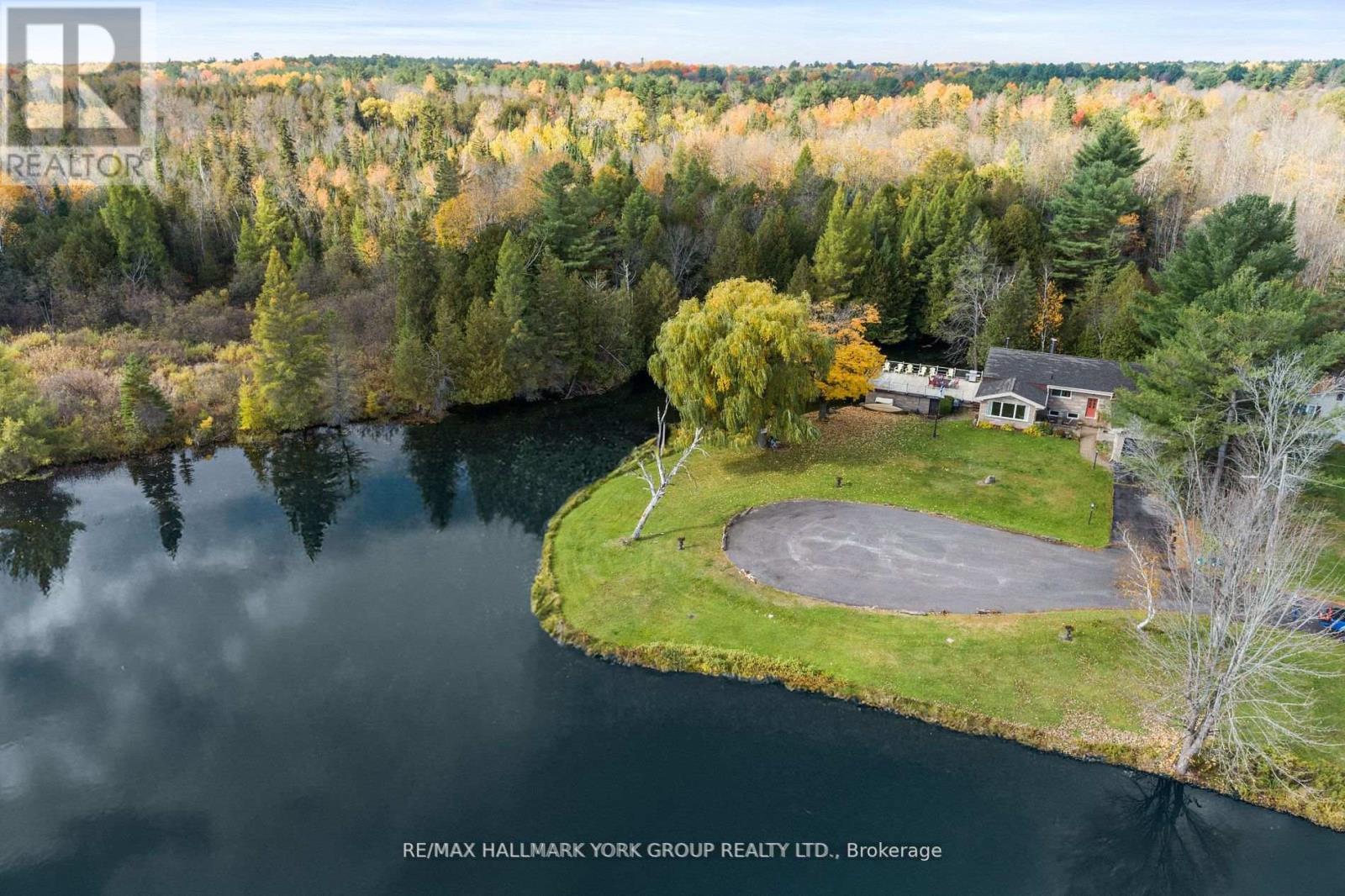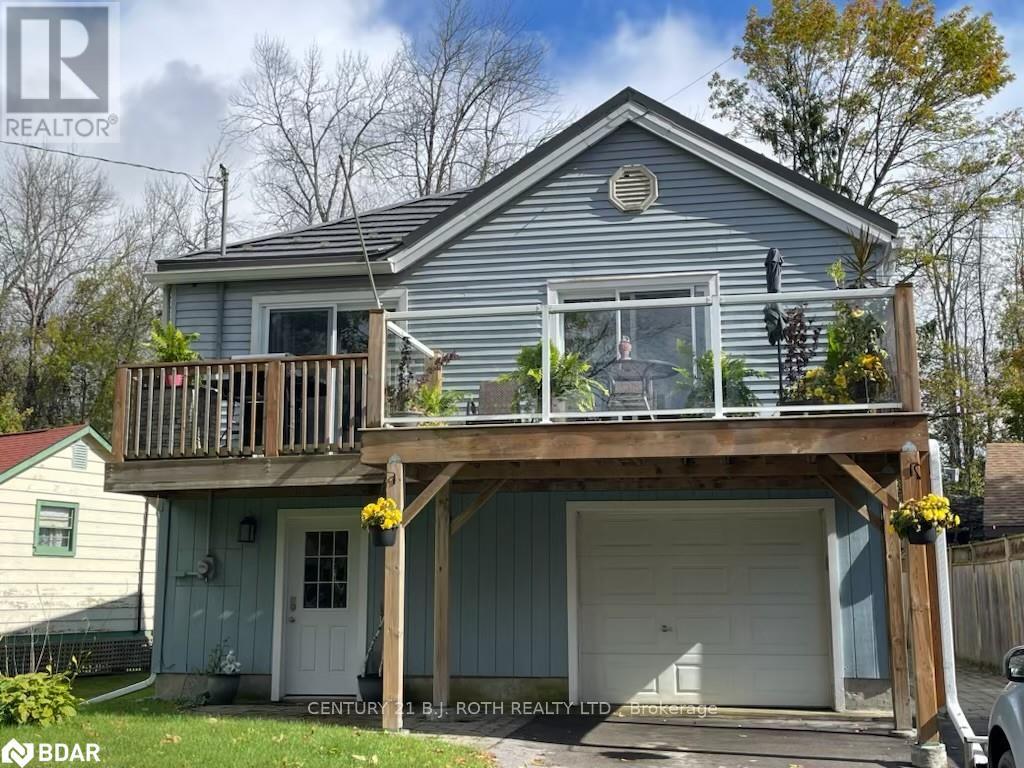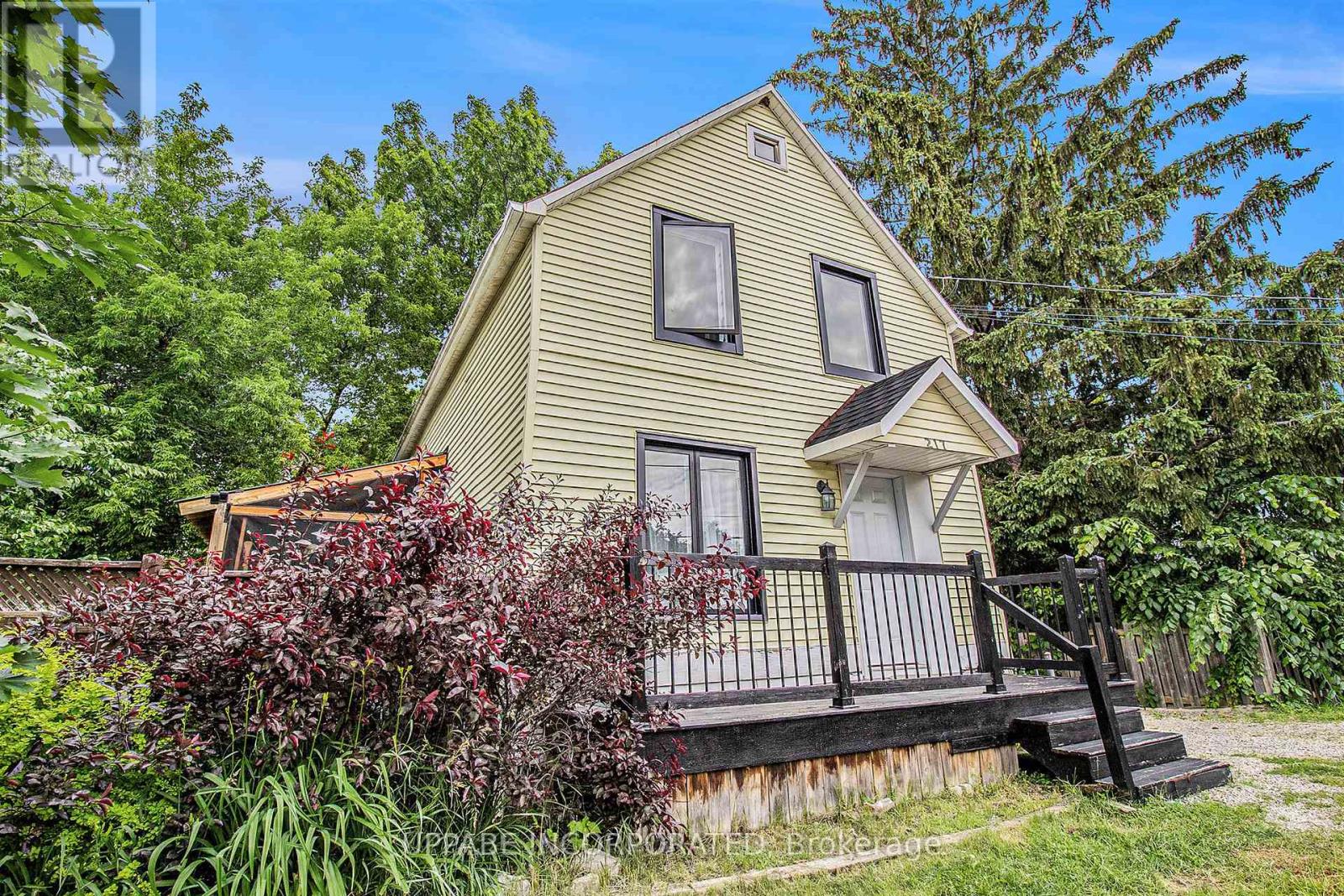35 Lorne Avenue
Hamilton, Ontario
Don't miss this great opportunity to own this 2.5 story, fully renovated home with a in-law or potential income, separate entrance basement located in the sought-after neighborhood of St Clair/Blakeley. This brick home represents a blend of a century and contemporary styling. The open concept main level connects the living spaces, featuring a new added 3 pieces bathroom. The second floor has 3 bedrooms, a 4 pieces bathroom, and a den that can be converted into a home office or extra storage area. The crafted spiral stairs can take you to the ample and fully insulated attic. The kitchen has access to the deck and ample backyard. This house is conveniently located steps from Gage Park, and close to transit, LRT stop and all downtown amenities; bars and restaurants. Ideal for investors, growing families or extra income seekers. **** EXTRAS **** House completely renovated + 2 bathrooms added (closed building permits). All brand new appliances;2 fridges, dishwasher, wine fridge, 2 double washer and dryer. Modern lighting, stairs and more. (id:35492)
Right At Home Realty
3365 Masthead Crescent
Mississauga, Ontario
Welcome to 3365 Masthead Crescent, a turn-key, fully upgraded, 2-storey semi-detached home in the highly desirable Erin Mills neighbourhood. Boasting 3+1 bedrooms and 2.5 washrooms, this stunning property offers an impeccable layout designed for comfort and style. The home features a spacious family room and backs onto a private setting with no homes directly behind, ensuring added tranquillity. The modern kitchen is a chef's dream, with quartz countertops, sleek white cabinetry, and brand-new stainless steel appliances. Renovated with contemporary finishes, this move-in-ready home showcases thoughtful upgrades, including mirrored sliding closets in all bedrooms, premium door handles, smooth ceilings with pot lights throughout, and vibrant modern paint colours that enhance the space's brightness. The exterior is equally impressive, with professionally landscaped grounds and a driveway that accommodates up to five cars. A separate side entrance leads to the basement, providing additional convenience and versatility. With its stunning renovations, excellent layout, and prime location, this home is truly a gem waiting to welcome its new owners. As per the property floor plan - The main floor is 885 SQF, 2nd Floor is 569 SQF, and the below grade is588 SQF. Above grade property is - 1,454 SQF. Total Property including basement 2,042 SQF **** EXTRAS **** The house has been fully renovated! Brand New Appliances, New Windows, New Doors, New Kitchens, New Furnace + more. The property has been recently landscaped with concrete to the front side and rear portion of the house. (id:35492)
Royal LePage Signature Realty
134 Huntingfield Street
Vaughan, Ontario
Welcome Home To This Upgraded & F-U-L-L-Y Detached Home Nestled On A 38 Ft Wide Lot In High Demand Patterson! Spacious & Bright Home Offering 3,800+ Sq ft Living Space (2,559 Sq Ft Above Grade P-L-U-S Professionally Finished Basement); 9 ft Ceilings On Main Floor; Amazing Layout With West Exposure And Filled With Natural Light; Inviting Foyer With Double Entry Door Featuring Upgraded Glass Inserts; 4+1 Bedroom & 4 Bathroom; Updated Kitchen With Granite Counters, Stainless Steel Appliances, Breakfast Bar, Large Eat-In Area With Walk-out To Deck; Hardwood Floors Throughout 1st Floor; Elegant Dining Room Overlooking Family Room; Massive Living Room In Between Of 1st & 2nd Floor With Large Windows, Fireplace & Vaulted Ceilings Perfect Space for Family To Spend Time, Study (Could Be Used As 2nd Family Room); Fresh Designer Paint; 4 Bedrooms On 2nd Floor Nicely Laid Out; Upgraded Bathrooms; Primary Retreat Offers Walk-in Closet & 5-Pc Ensuite! Finished Basement Is Ideal For Growing Families, It Offers One Bedroom, 3-Pc Bath, Large Living Room With Built-In Bar, Kitchenette With Stove & Microwave Hood, Casement Windows With Marblesteen, And Cantina! Just Move-In & Enjoy! See 3-D! **** EXTRAS **** Sunny West Side Backyard Oasis w/Deck & Gazebo! Main Flr Laundry! Extended Interlock! Tastefully Updated! Roof Shingles [2019]! Garage Access! Nestled On A Quiet Street Steps To Top Schools, Parks, Shops, Rutherford GO, Highways! (id:35492)
Royal LePage Your Community Realty
102 Albert Street
Kawartha Lakes, Ontario
Seller Offering Vendor Take-Back Mortgage: A rare opportunity with a $1,000,000 vendor take-back mortgage available at an attractive 2.75% interest rate for a term of three (3) years. Welcome to your paradise! This remarkable 3-bed waterfront bungalow is nestled along the stunning Gull River, with direct access to the picturesque Balsam Lake in Kawartha Lakes. Located in the charming town of Coboconk (Coby), this property is situated in the heart of cottage country & offers convenient access to Highway 35 making it a mere 1.5-hour drive from Toronto. Prepare to be captivated by the mesmerizing water views that greet you from almost every room in this delightful home. Step out onto the expansive deck, overlooking the tranquil Gull River, and immerse yourself in the beauty of nature. Enjoy the convenience of sandy swimming and excellent fishing opportunities right from your private dock. With its superb location, this property presents an exceptional opportunity for short-term rentals, offering the potential for additional income. Privacy is paramount in this haven, allowing you to relish the serenity and seclusion this waterfront retreat provides. The Boathouse is a true gem, accommodating two fishing boats or one large boat, allowing you to effortlessly explore the waters at your leisure. Privacy is paramount in this haven, allowing you to relish in the serenity and seclusion that this waterfront retreat provides. Create memories that will last a lifetime and indulge in the countless recreational activities that await you. **** EXTRAS **** Seller Offering Vendor Take-Back Mortgage: A rare opportunity with a $1,000,000 vendor take-back mortgage available at an attractive 2.75% interest rate for a term of three (3) years. (id:35492)
RE/MAX Hallmark York Group Realty Ltd.
7187 Beach Drive
Ramara, Ontario
LIFE IS GOOD! Perfect as a year-round home starter/down-sizer or cottage. This 1200 + sq. ft. 2 bedroom, 1 bathroom cozy raised bungalow is bright and updated with a separate bonus space, perfect for a home office or workout space. Boasting a generous 14' x 24' garage with tons of storage and inside entry. There is a perfect entertaining space with wet bar and propane fireplace. Enjoy outdoor dining and views of the sunset from the large front deck with glass-panel railings overlooking the water. Relax on the backyard patio and enjoy a relaxing hot tub under the gazebo. Upgrades in the past 8 years include a lifetime metal roof, propane furnace, fireplace, hot water tank and bbq gas line, A/C unit, deck, UV light system, R60 insulation, high quality laminate flooring, and paved driveway. More recently, kitchen cabinets have been updated, new stainless steel refrigerator (with water/ice hookup), new bathroom vanity, and freshly painted throughout. Excellent location, less than 5 minutes to Hwy 11 or Hwy 169, the lovely village of Washago where you can enjoy all of the amenities it has to offer. 10 minutes to Casino Rama, and only 20 minutes to Orillia! Minutes to the Green/Black rivers, and of course northern Lake Couchiching with access to the Trent Severn Waterway allowing for endless all season enjoyment. Don't miss Washago Centennial Park, just 5 minutes away, which features a beautiful sandy beach, a public boat launch. THIS IS THE ONE!! (id:35492)
Exit Realty True North
434 - 20 O'neill Road
Toronto, Ontario
After final closing resale deal, building is now registered Toronto Standard Condominium Plan No. 3088. Seller is closing the unit with the builder in January 16 2025 therefore January 31 is earliest new buyer possession date or thereafter. New never lived in Sunset S model 533 sq ft per builders floorplan one bedroom and study, plus full size balcony with 2 walkouts overlooking a beautiful park facing sunny west, all laminate and ceramic floors no carpet, one parking spot included, new modern Rodeo drive condos indoor and outdoor pools, sauna, exercise rooms, party rooms, so many modern amenities please book a showing to view all. **** EXTRAS **** Roller blinds, one parking spot, fridge, stove cooktop, oven, dishwasher, microwave, washer and dryer. (id:35492)
Royal LePage Vision Realty
1016 - 121 St Patrick Street
Toronto, Ontario
Welcome to Artist Alley Condos, 812Sq Ft, Brand New Never Lived, Specious and Bright 2 Bedroom and 2 Washroom Suite + 1 DEN . Located at University Ave and Dundas St W. It is in the Heart of Downtown Toronto. St Patrict TTC Subway Station is At Doorstep. Walking Distance to City Hall, University of Toronto, OCAD University and Eaton Centre. Blinds and Extra Lights Are Installed. 24 Hours of notice required for all showings. (id:35492)
Save Max Real Estate Inc.
45 - 383 Dundas Street E
Hamilton, Ontario
Welcome to one of the finest town home developments in the charming City of Waterdown! This stunning end-unit with private entry with no other units occupying your entry! This town has two bedrooms , three Bathrooms condominium townhome offers spacious upgraded living-space! The bright and airy open-concept main level, designed for entertaining, features a spacious living room and dinning area with laminate flooring, powder room, and a gourmet kitchen with white cabinetry, a designer countertops breakfast bar, and stainless steel appliances. Ascend to the upper level and discover the generous primary bedroom with a spacious closet and spa-inspired four-piece en-suite, a second bedroom, a four-piece main bathroom, and a convenient laundry area. A-stand-out feature of this town home is the private over sized roof top terrace equipped with a gas line BBQ, perfect for gatherings with family & friends. Includes 2 parking 1 car garage and 1 driveway parking!! Commuters will appreciate the easy access to major highways and the Aldershot GO Station and a short drive to Mc Master University. Conveniently close to parks, nature trails, schools, shopping centres, Grocery stores, restaurants, and all amenities. A truly great place to live! Please note that some photos are virtually staged! (id:35492)
Century 21 Best Sellers Ltd.
276 Dunview Avenue
Toronto, Ontario
This stunning custom built masterpiece on a 45x135.66 ft lot in prestigious Willowdale East offers elegance and functionality. Over 5000 sqft living space. Featureing a limestone faade, cedar roof, and copper eaves, the main floor includes 10' coffered ceilings, wooden panel walls, Italy imported marble floor, extensive use of hardwood floors. **Open concept Kitchen and Family room; all Miele appliances, gorgeous granite center island, granite countertop and backsplash in kitchen; breakfast area walkout to a beautifully landscaped backyard. **Office room W/ own closet&washrm&south facing balcony; **4Bedrms On 2nd Flr--2nd Flr Laundry Rm-Master Bedrm W/All Marble Washrm W/ heated floor&Elegant W/Spa-Like Body-Spray/Rain Shower&Massage Bathtub & Walk-In Closet & Fireplace. **Professionally finished w/o bsmt W/ wet bar&rec rm W/ Sauna&nanny suite; 6 Camera security system. **EXTRA: Wooden shutters for most rooms; KINETICO soft water system & drinking water system; Epoxy garage floor&bsmt w/o stairs; Swimspa from MASTER SPA! Enjoy all year round aquatic fitness&entertainment!****A Desirable School---Earl Haig SS** **Top-Of-The-Line Appl( Miele B/I Fridge&Freezer, Miele Gas 5Burner Stove, Miele B/I Dshwhr,Miele B/I Mcrve),Pot Filler, Electrolux F/L Washers/Dryers(2nd Fl), Extra Freezer&Washer(Bsmt), 4 fireplaces** **** EXTRAS **** KINETICO soft water system & drinking water system, Wooden shutters, Swimspa from MASTER SPA, Miele B/I Fridge&Freezer, Miele Gas 5Burner Stove, Miele B/I Dshwhr,Miele B/I Mcrve, Washers/Dryers, Extra Freezer&Washer (id:35492)
Dream Home Realty Inc.
115 Gibson Street
Grimsby, Ontario
Welcome to 115 Gibson St., a stunning Heritage home located on a cul-de-sac in the heart of Grimsby, steps to shops, restaurants, Lions Club Community Pool & Park, the Grimsby Museum & Beamer Conservation area. This property features 245' of frontage, backs onto a ravine along Forty Mile Creek and is steps to the Bruce Trail, Canada's longest footpath. Beautifully restored inside and out roughly 10 years ago, this home retains the charm of a century home but with the amenities of a modern home. Outdoor restoration included the entire facade being refaced with rough pine board & batten, all windows & doors, garage door, roof and shingles, soffit/fascia/eaves, lighting, driveway, and decks and glass railing. More recent updates include two sets of garden doors with internal miniblinds as well as a black chain link fence enclosing the yard. Interior updates include drywall, trim & doors, flooring, bathrooms and kitchen, pot lights and fresh paint. Features include recently refinished teak hardwood floors on the main floor, heated tile floors in main level bathroom, built-ins with glass display cabinets & wine fridge, under cabinet lighting and breakfast bar, all finished with granite countertops. Main floor bedroom includes a Murphy bed and shelving, which could also be used as a home office or spare bedroom for guests. The sunken, bright great room is lined with windows with forest views in every direction. A must see!! Note: half garage is great for extra storage, or parking bikes or a motorcycle. **** EXTRAS **** Garage is used for storage only. Will not accomodate a car. Bedroom, 3 pc bathroom and laundry are on slab. Bedroom has baseboard heating and no A/C. Main floor bathroom has heated floor. Stove is 'as is' due to a hairline crack.. (id:35492)
RE/MAX Garden City Realty Inc.
- - 84 Paddington
Ottawa, Ontario
Covered parking, Central AC and Gas heated Condo townhome in a ... backing onto Greenspace! This 3 Bed, 1.5 bath TOWNHOUSE is situated in a FAMILY-ORIENTED and PRIVATE neighborhood and the house is RARE with no rear neighbors. Renovated 6yrs ago before the tenants moved in, it has the value of any great town house with a covered space and another surfaced parking, a private backyard and a place to walk dogs or have young kids play in the back. It is within walking distance to SCHOOLS, Community and Recreation Centres, restaurants, SHOPPING CENTRES, Grocery++. Surrounded by PARKS and offers a short drive to main the 417 and BANK STREET. Main floor has a partial bathroom LARGE kitchen and eating and living space. The 2nd level has a full bath and 3 good-sized bedrooms with PLENTY of closet space. The backyard backs onto a FENCED green space! Perfect for an investor, small family, or first-time home buyer! *Showings with 26 hrs. minimum notice is required as there is a tenant.* Drive by and take a look on this PRIVATE STREET! **** EXTRAS **** FRIDGE, STOVE, DISHWASHER, WASHER AND DRYER, CARPORT, GAS FURNACE, CENTRAL AC (id:35492)
RE/MAX Hallmark Realty Group
217 Jack Street
North Grenville, Ontario
Welcome to Kemptville's tranquil sanctuary, where lush greenspaces and winding trails await exploration. Nestled by the Rideau River, this home offers serene waterfront access for leisurely canoeing. Nearby, schools and major shopping hubs are mere minutes away, ensuring convenience without sacrificing the tranquility of suburban life. Step inside to discover a spacious interior designed to accommodate your family's needs. Upstairs, two cozy bedrooms provide comfort, complemented by a well-appointed full bathroom. Downstairs offers flexibility, with space that can easily serve as a third bedroom or home office. Recent upgrades, including a new furnace and new doors/windows, add modern comfort to this charming abode. Outside, relish in the privacy afforded by the lush surroundings, where views of the river and towering trees create a serene backdrop for everyday living., Flooring: Hardwood (id:35492)
Uppabe Incorporated












