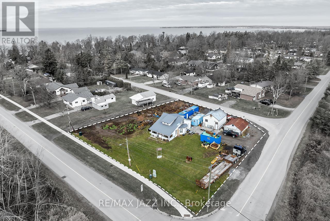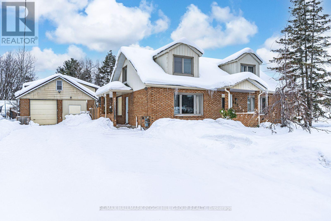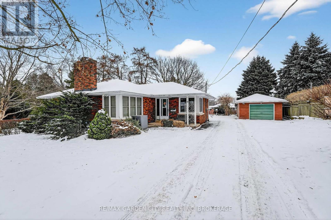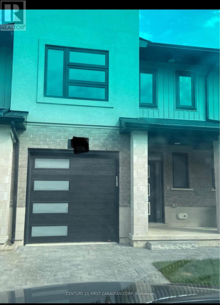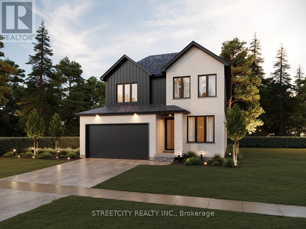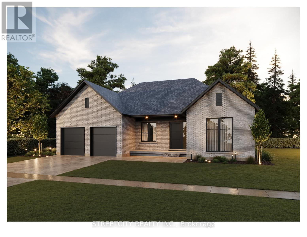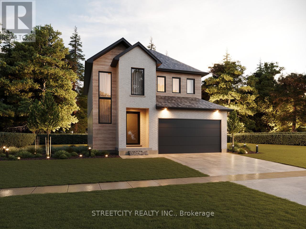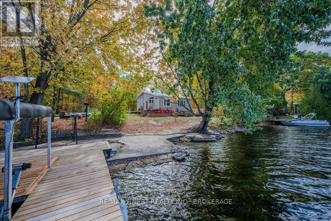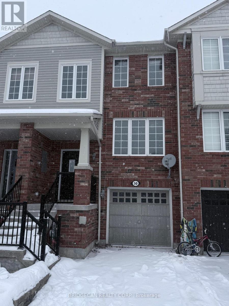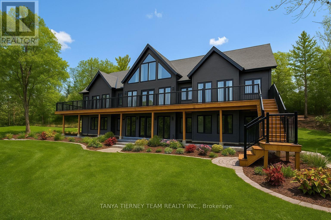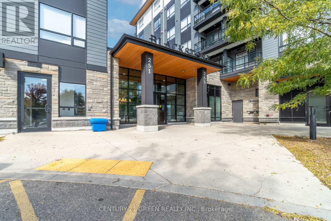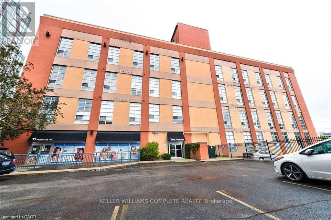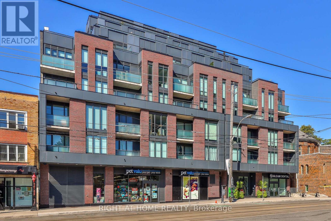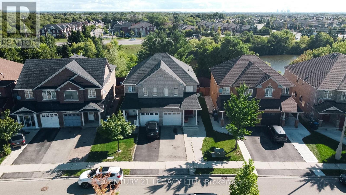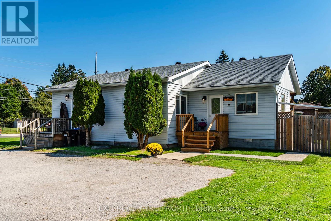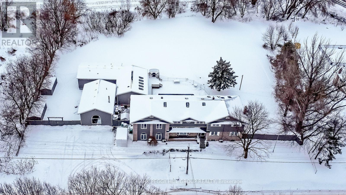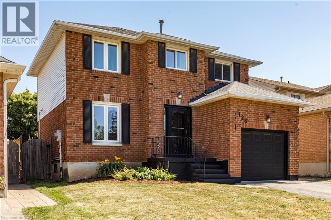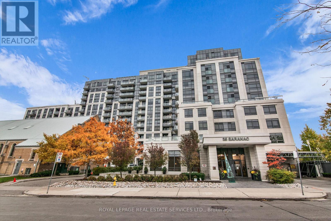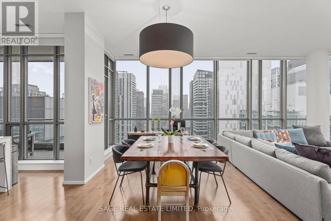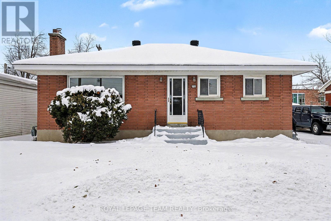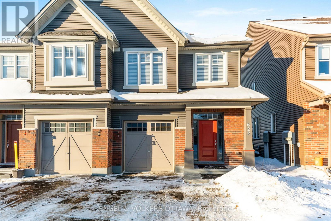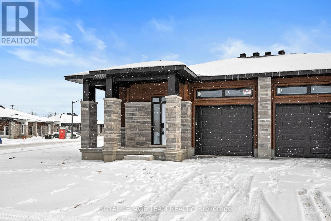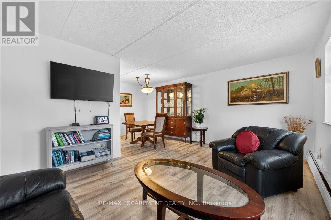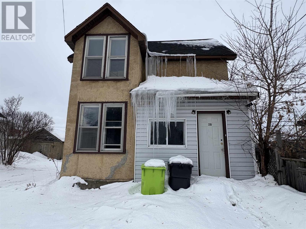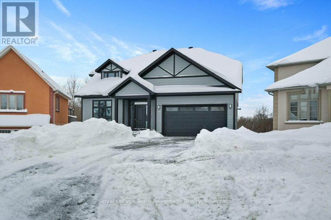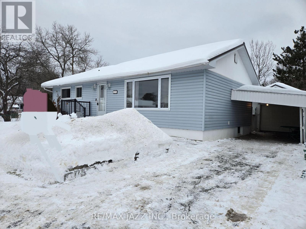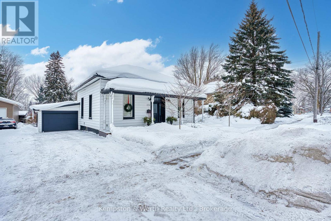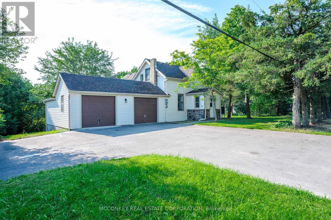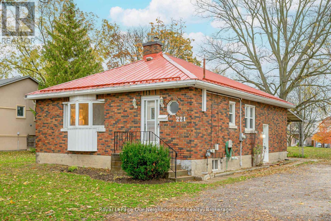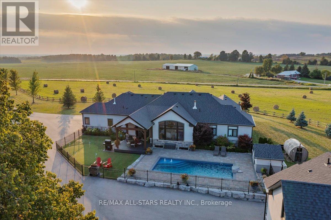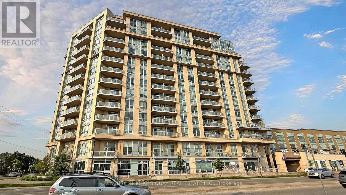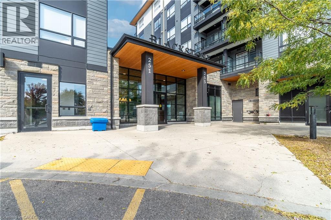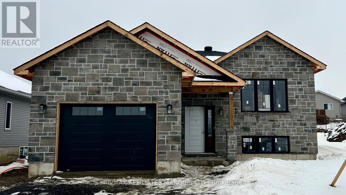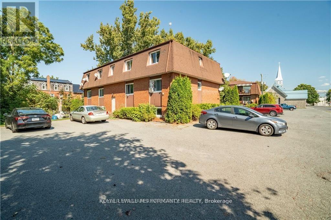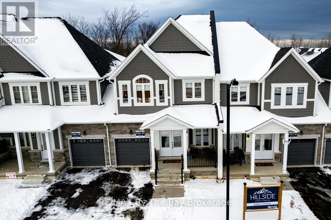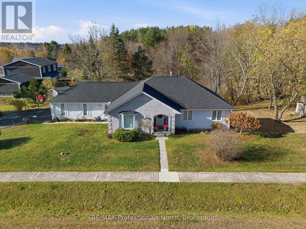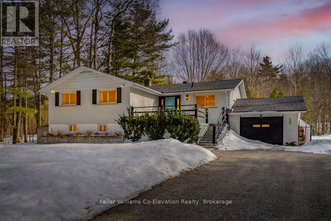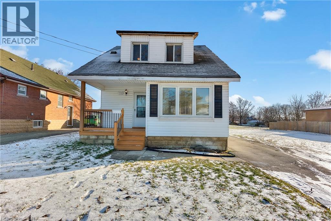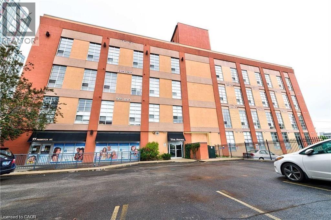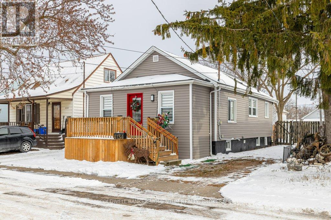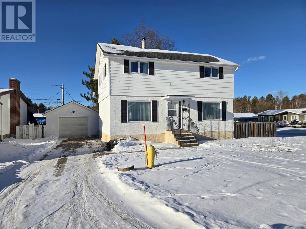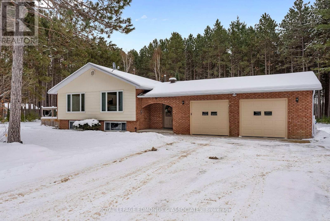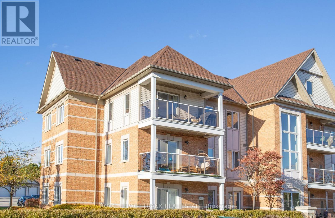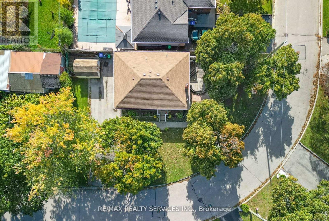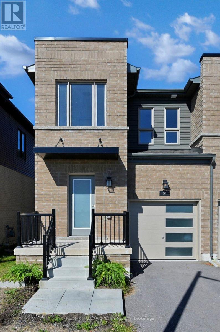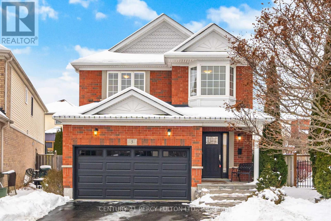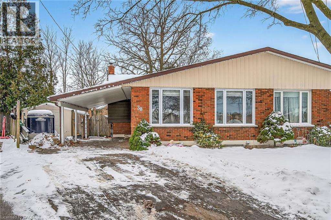140 Victoria Street
Brock, Ontario
Exceptional opportunity for investors and builders. This 0.51-acre corner lot, fronting on 3 streets, is located outside conservation-regulated areas and offers significant severance potential, with the possibility of creating 3 individual lots. The property is further enhanced by two existing sanitary service connections and 2 separate tax bills, potentially offering additional future possibilities. A detached residence currently occupies the site, offering 4 bedrooms, 1 bathroom, a detached garage, a storage shed, and 2 driveways with generous parking capacity. Surrounded by custom built homes near the shores of Lake Simcoe, the location provides a refined residential setting with convenient proximity to schools, shopping, parks, and recreational amenities. This property presents a rare combination of scale, location, and future development potential. The double lot consists of 2 individual parcels under a single PIN/registration. (id:35492)
RE/MAX Jazz Inc.
25 - 44 Trott Boulevard
Collingwood, Ontario
Wake up every day feeling like you're on vacation. This ground-level 2-bedroom, 2-bathroom condo offers an unbeatable Georgian Bay lifestyle just minutes from Collingwood. With a spacious kitchen, a separate laundry room, and walkouts from both the living room and bedroom, indoor living flows effortlessly to a private patio overlooking the bay-your front-row seat to sunrise, sunsets, and ever-changing water views. Step outside to private walking trails, spend winter days skiing at Blue Mountain, summers golfing or by the water, and enjoy vibrant, year-round activities close to home. Whether you're seeking a full-time residence, weekend retreat, or low-maintenance lifestyle surrounded by nature, this is a place where memories are made and every season is something to look forward to. (id:35492)
RE/MAX Four Seasons Realty Limited
187 Mill Street
Essa, Ontario
VERSATILE COMMERCIAL OPPORTUNITY WITH HIGH VISIBILITY IN THE HEART OF ANGUS! Position your business for success with this outstanding commercial opportunity on bustling Mill Street in Angus. Zoned C2 and located on a deep 65 x 229 ft lot with prime street exposure, this mixed-use property is tailor-made for entrepreneurs, small business owners, or investors looking to capitalize on flexible commercial space with room to grow. The standout feature is a massive 1,664 sq ft detached double garage/workshop, offering exceptional utility as a storefront, production area, service bay, or studio space. With ample room for parking, loading, or client access, this is an ideal base for retail, trades, food services, or professional offices. The high-traffic location ensures visibility and accessibility, while the expansive driveway provides parking for four or more vehicles. The property features a dedicated servery area equipped with commercial-grade stainless steel counters, deep prep sinks, and refrigeration, making it ideal for catering, food service, or light manufacturing operations. Complementing the commercial features is a well-maintained 1.5-storey building with over 1,876 sq ft of finished space, offering flexibility for office use, retail display, or staff accommodation. A bright main floor office/flex room with street-facing windows enhances the professional appeal. Just steps from downtown Angus, schools, restaurants, and essential services, this unique property lets you live, work, and scale your business all in one location. The C2 zoning allows for a wide variety of permitted uses, making this a rare investment opportunity in a thriving community. (id:35492)
RE/MAX Hallmark Peggy Hill Group Realty
13 Chestnut Street
Pelham, Ontario
Well maintained, 3 Bedroom, 2 Bathroom brick BUNGALOW, huge 60 ft x 220 ft. lot, on sought after Chestnut Street Fonthill. Front Foyer, Large Eat in Kitchen, Living Room with wood burning fireplace, 3 spacious Bedrooms and 4 piece Bath all on the Main. Lots of storage and closet space. Lower basement level has a Finished Rec Room with gas Fireplace, Workshop, Laundry Room, Utility Room and Cold Room along with a 3 piece Bathroom. Update, renovate, or live in the day with it's Retro character. Detached 12 ft x 20 ft Garage with shed addition. Concrete pad beside the garage, fully paved driveway parks 7 .Newer Windows, Furnace, AC, Hepa Filter 2018, Roof 2002, Water Softener 2023, Water Heater in owned,. Electrical 100 amp updated. Plumbing updated and in excellent shape. Sump Pump with Battery Back up, Eaves have Leaf Guard. Walk to town, Close to everything, don't miss out ! (id:35492)
RE/MAX Garden City Realty Inc
107 - 3380 Singleton Avenue
London South, Ontario
Welcome to this beautifully upgraded interior unit, perfectly located just minutes from major highways for easy commuting. Set in a lively, highly walkable neighbourhood, this home is surrounded by top-rated schools, shopping malls, parks, banks, restaurants, and convenient public transit. The University of Western Ontario is only minutes away, making this an ideal choice for families, professionals, or investors. Offering modern finishes and thoughtful upgrades throughout, this property is situated in one of London, Ontario's most desirable communities. (id:35492)
Century 21 First Canadian Corp
41 Lucas Road
St. Thomas, Ontario
Being Built. The Lexington IV is an elegant 4-bedroom, 3.5-bath residence offering 2,425 sq. ft. of thoughtfully curated living space in the prestigious Manor Wood Subdivision. Designed for both sophistication and functionality, this home showcases a bright open-concept layout with a main floor office/study, premium quartz countertops, and a chef inspired kitchen complete with a walk-in pantry. The upper level features a convenient second-floor laundry and beautifully appointed bedrooms, each with private or semi-private bathroom access, delivering comfort and privacy for family and guests alike. With its refined finishes, intelligent layout, and timeless design, the Ridgewood IV offers elevated living at its finest. Please Note listed price does not reflect additional builder upgrades as this project is ongoing. Current builder promotion of $35,000 IS reflected in the listed price. Mapleton Homes offers several plan and lot options. Book a private viewing at our model home or stop by one of our open houses. (id:35492)
Streetcity Realty Inc.
325 Manhattan Drive
London South, Ontario
TO BE BUILT - Welcome to "The Palmetto ll" - Where Modern Elegance Meets Everyday Comfort Discover refined living in this to-be-built bungalow by Mapleton Homes, located in the prestigious Boler Heights community in Byron. Set on a spacious, pool-sized lot with full Southern exposure, this thoughtfully designed 2,015 sq. ft. home offers a perfect balance of upscale finishes and livable luxury. Step into an open-concept layout featuring a stunning Great Room with a cozy gas fireplace, an elegant Dining Area, a sunlit Breakfast Nook, and a gourmet Kitchen with an oversized island-ideal for entertaining or everyday moments. A bright home office at the front of the house creates an inspiring space to work or unwind. The main floor laundry and mudroom add everyday convenience with a touch of style. Retreat to the Primary Suite, complete with a large walk-in closet and spa-like 5-piece ensuite. A well-appointed second bedroom includes its own private 4-piece ensuite, perfect for guests or family. Includes a two-car garage, deck, rear covered roof, Tarion warranty registration, and survey. This is your opportunity to own a home that feels elevated yet attainable-luxury living, designed for real life. (id:35492)
Streetcity Realty Inc.
3164 Regiment Road
London South, Ontario
TO BE BUILT: Welcome to your dream home in the heart of Talbot Village. "The Aberdeen" is a modern masterpiece that offers the perfect blend of contemporary design and convenience, providing an exceptional living experience. Step into luxury as you explore the features of this immaculate model home. The Aberdeen (Elevation-B) plan serves as a testament to the versatility and luxury that awaits you. Open Concept Living: Enter the spacious 2 storey foyer and be greeted by an abundance of natural light flowing through the open-concept living spaces. The seamless flow from the living room in to the kitchen/dining creates a welcoming atmosphere for both relaxation and entertaining. The gourmet kitchen is a culinary delight, with quartz countertops, and center island. Ample cabinet space makes this kitchen both functional and beautiful. Retreat to the indulgent primary suite, featuring a generously sized bedroom, a walk-in closet, and a spa-like ensuite bathroom. Make an appointment or stop by our builder model and see the variety of plans and options Mapleton Homes has to offer. (id:35492)
Streetcity Realty Inc.
1127 Perry Lane
Frontenac, Ontario
Where the water greets the sky and the trees stand as timeless guardians, you'll find 221 feet of clean, inviting shoreline on Sydenham Lake. A gentle, gradual entry invites you to wade, launch, or linger. This level, private property blurs the line between indoors and out. From the extensive two tier deck, the view is nothing but water and horizon-an uninterrupted canvas of morning sunrises and evening reflections. Inside, warmth and craftsmanship embrace you. An open-concept kitchen and living area, finished with granite countertops and maple cabinetry, flows seamlessly around a flickering gas fire. Three bedrooms and two-and-a-half baths provide comfort, while the lower-level walk out-perfect as a bedroom or family retreat-offers its own connection to the outdoors. Practical comforts weave into the charm: a ductless heat pump, two fireplaces, and a durable metal roof ensure peace of mind. The detached, fully insulated and heated garage-currently a dream-worthy home gym-adds enviable versatility. Among towering trees and whispering breezes, privacy and serenity reign. Located at the end of a dead end lane with only one year round neighbour, there is space to roam, to gather, to pause-and to live with the rhythm of the lake as your constant companion. (id:35492)
RE/MAX Finest Realty Inc.
50 Emick Drive
Hamilton, Ontario
Welcome to one of the most spacious townhomes on Ancaster's highly sought-after south side. This well-maintained 3+1 bedroom, 3-bathroom residence offers over 1,700 sq. ft. of thoughtfully designed living space, ideally located in a family-friendly neighbourhood close to parks, schools, and everyday amenities. The bright, open-concept main level features a generous eat-in kitchen with ample cabinetry and counter space, seamlessly flowing into a separate, inviting living area-perfect for both everyday living and entertaining. The upper level boasts three well-proportioned bedrooms, including a primary suite with ensuite privileges. The fully finished basement provides versatile additional living space, ideal for a fourth bedroom, home office, or recreation room. Enjoy the convenience of a private backyard, an attached garage, and a total of two parking spaces. A true turnkey opportunity in one of Ancaster's most desirable communities (id:35492)
Bridgecan Realty Corp.
5227 Waldon Road
Hamilton Township, Ontario
Your Own Slice of Paradise by Rice Lake! Discover lakeside living at its finest in this custom-built 3 bedroom, 3 bath home nestled in the charming community of Gore's Landing. Designed with an open-concept layout, this home is ready for your finishing touches. Enjoy lake views from multiple walk-outs, including a private back deck and an expansive front balcony. The second level impresses with soaring vaulted ceilings and large windows that fill the space with natural light. The primary retreat offers 9.5 ft ceilings, a walk-in closet, a roughed-in 5-piece ensuite, and a garden door walk-out to the balcony - the perfect spot to start your day with coffee overlooking Rice Lake. Set on a 1.03-acre lot on a quiet dead-end street just steps from the water, this property provides peace, privacy, and proximity to local marinas, shops, and amenities. Featuring commercial-grade entry doors by Windspec and quality craftsmanship throughout, this is an exceptional opportunity to create your dream lakeside home. (id:35492)
Tanya Tierney Team Realty Inc.
407 - 255 Northfield Drive E
Waterloo, Ontario
Discover modern living at its finest at Blackstone Condos in Waterloo East! Built in 2020, this stunning 2-bed, 2-bath unit offers over 850 sqft of open-concept space with 9' ceilings, large windows, and a private balcony that fills the home with beautiful natural light. The sleek kitchen features white cabinetry, quartz countertops, stainless steel appliances, and a subway tile backsplash, complemented by premium laminate flooring throughout. The spacious layout includes a primary bedroom with ensuite and a second bedroom with a nicely sized closet, plus in-suite laundry for added convenience. Enjoy upscale amenitiesfitness center, co-working space, event lounge, bike storage, and a rooftop terrace with BBQs, fire pit, and courtyard views. Steps to Browns Socialhouse, shops, transit, and minutes to St. Jacobs Market, trails, and highwaysthis is contemporary comfort in the perfect location! (id:35492)
Century 21 Green Realty Inc.
202 - 11 Rebecca Street E
Hamilton, Ontario
Welcome to The Annex Lofts at 11 Rebecca Street, where urban character meets modern convenience. This spacious one-bedroom, one-bathroom loft in the heart of downtown Hamilton is the perfect blend of style and function. Soaring ceilings, polished concrete floors, and exposed ductwork create an authentic industrial feel, while large windows flood the unit with natural light. Unit 202 offers an open-concept layout designed for today's lifestyle, with a modern kitchen featuring stainless steel appliances and ample storage. The generous living space allows for flexible furniture arrangements, ideal for both entertaining and working from home. A private bedroom with oversized windows and a sleek four-piece bathroom complete the floor plan. What sets this condo apart is not just its design, but its value. The Annex Lofts is a boutique building with low-maintenance fees that include building maintenance, common amenities and building insurance. Amenities include a party room, bike storage, and secure entry. Located steps from restaurants, cafes, shopping, transit, and the vibrant arts scene, this property offers an unbeatable lifestyle for first-time buyers, professionals, or investors seeking strong rental potential in a growing downtown core. With easy access to the Hamilton GO Centre, major highways, and future LRT, this is a smart long-term investment in one of Ontario's fastest-rising cities .Don't miss the opportunity to own a stylish loft in a well-managed building that combines character, convenience, and value.REALTOR Remarks: (id:35492)
Keller Williams Complete Realty
410 - 430 Roncesvalles Avenue
Toronto, Ontario
A bright and stylish suite at the Roncy! This 2 bedroom, 2 bathroom and den home is perfectly situated in this much-admired boutique building, with an ideal south-exposure and a generous balcony floating atop the neighbourhood. A spacious home featuring 9' ceilings, a modern and upgraded kitchen with gas cooktop and large island, 2 full bathrooms, great closet space and a flexible den that's perfect for anyone craving extra space. Underground parking and locker included. Perfectly located steps to shopping, bars, restaurants and transit - with High Park just down the street and the Go / TTC and UP Express all just minutes away. A terrific building with gym, party room / lounge and garden, in a dynamic and sought-after neighbourhood. Modern and convenient urban living at the Roncy! (id:35492)
Right At Home Realty
25 Revelstoke Place
Brampton, Ontario
Welcome to this beautifully maintained 3 bedroom semi-detached home backing onto a serene pond with breathtaking Views, unmatched privacy & no rear neighbours.This truly rare ravine opportunity in Brampton's coveted Sandringham-Wellington community comes with 3 spacious bedrooms & 2 full washrooms on the second level. For added convenience, the property includes a 2-bedroom basement unit with a separate entrance, complete with its own kitchen & washroom. 5-minutes away from Brampton Civic Hospital and Mountain Ash Public School, it's perfect for those seeking a peaceful yet connected lifestyle. This outdoor space feels just like living in cottage country with a breathtaking tree-lined open view and even a pond, a completely serene retreat from city life. This home is the perfect blend of space, privacy, and functionality in one of Brampton's most desirable pockets. Just move in and enjoy. (id:35492)
Century 21 Legacy Ltd.
8254 93 Highway
Tiny, Ontario
Welcome to this 3-bedroom, 2-bathroom raised bungalow in the heart of Wyebridge. Situated on a large lot with excellent visibility along Highway 93, this property offers both comfortable living and incredible business potential. The main floor features a bright, practical layout with inviting living areas, well-suited for daily life or a home-based office. Walk out from the primary bedroom to a private, fully fenced backyard with a covered porch, ideal for entertaining or simply relaxing outdoors. A backup generator provides peace of mind, while ample parking and direct highway exposure make this an excellent choice for an at-home business. Conveniently located just minutes from Midland, Georgian Bay and local amenities, this home presents a rare chance to combine lifestyle and work in one property. Don't let this amazing opportunity pass you by! (id:35492)
Exit Realty True North
1923 10th Line
Innisfil, Ontario
MULTI-GENERATIONAL ESTATE ON 1.3 ACRES WITH OVER 8,400 SQ FT, SEPARATE LIVING QUARTERS & RESORT-STYLE AMENITIES! This exceptional property, located just outside the charming community of Stroud, offers serene country living and city convenience. This property features over 8,400 sq. ft. of finished living space, including a fully finished main house, a pool house, and separate studio space, each complete with its own kitchen. The main house features a warm and elegant interior with 5 bedrooms, 4 bathrooms, updated flooring, and a desirable layout with multiple walkouts, perfect for entertaining. The kitchen boasts butcher block counters, white cabinets, and stainless steel appliances. The second floor primary suite impresses with a private entertainment area, sitting area with a fireplace, private balcony, office area, and ensuite with walk-in closet and in-suite laundry. The lower level is highlighted by a traditional wooden wet bar and spacious recreation room. Ideal for extended family, the pool house features exotic tigerwood flooring, skylights, a wall of windows overlooking the pool, a spacious living room with vaulted ceilings and a wet bar, a full kitchen, 2 bedrooms, and 2 bathrooms. The pool house also has a 690 sq. ft. basement with plenty of storage and its own gas HVAC and HWT. The bonus studio space welcomes your creativity and offers an open-concept design. Enjoy an in-ground pool, expansive stamped concrete patio, multiple decks, and plenty of green space for family events and activities. Additional amenities include a paved area for a basketball court and an ice rink, exterior lighting, a sprinkler system, and 2 storage sheds. The property has 800 Amp service and a side gate offering access to drive to the backyard, which is the perfect spot to park the boats or toys. This multi-residential #HomeToStay is perfect for those seeking privacy and endless entertainment possibilities. (id:35492)
RE/MAX Hallmark Peggy Hill Group Realty
128 Brian Boulevard
Waterdown, Ontario
Welcome to 128 Brian Boulevard, Waterdown – Your Dream Home Awaits! Discover this beautifully maintained, move-in-ready residence nestled in one of Waterdown's most sought-after, mature neighborhoods, Waterdown West. This charming home offers 1,610 square feet of thoughtfully designed living space, featuring 4 spacious bedrooms and 3 modern bathrooms — perfect for families and entertaining alike. Step inside to a bright and airy atmosphere with a stunning, massive dining room bathed in natural light, complete with a cozy fireplace mantel that creates a warm, inviting ambiance for gatherings. The large living room provides ample space for relaxing with loved ones or hosting guests. Enjoy the convenience of a finished basement, with an additional bedroom, bathroom and office, with loads of extra space ideal for a home theater, gym, or additional recreational area. The home boasts numerous updates throughout, reflecting care and attention to detail, ensuring comfort and peace of mind. Backing directly onto a school, this location offers unmatched convenience and tranquility, with lush greenery and a peaceful setting. Whether you're looking for a family-friendly community or a stylish space to call home, 128 Brian Boulevard combines all the essentials with exceptional updates and an unbeatable location. Don’t miss your chance to own this outstanding property in Waterdown’s premier neighborhood. (id:35492)
Royal LePage Burloak Real Estate Services
1219 - 35 Saranac Boulevard
Toronto, Ontario
Discover this rare 3-bedroom corner suite at 35 Saranac Blvd in the heart of Cranbrook Village, where unobstructed south-west views bathe every room in natural light and frame serene treetop vistas from oversized windows. Meticulously upgraded throughout, this move-in-ready residence boasts a completely renovated chef's kitchen with sleek white cabinetry, quartz countertops, premium bronze-accented hardware, and high-end appliances, alongside brand-new wide-plank laminate flooring, fresh neutral paint, and elegant wall panelling that create a sophisticated, contemporary ambiance. The spacious open-concept living and dining area flows seamlessly to a private balcony-perfect for morning coffee or sunset relaxation-while three generously sized bedrooms, including a tranquil primary suite with ample closet space, offer comfort and flexibility. A modern, spa-like bathroom, in-suite laundry, one underground parking spot, one locker, and the option for additional parking complete the package. Residents of Cranbrook Village enjoy resort-style amenities including a gym, party room, library and beautifully landscaped grounds, all just steps from easy TTC access at Sheppard West Subway, Lawrence Plaza shopping, parks, schools, and everyday conveniences. This upscale, light-filled gem combines modern luxury with an unbeatable location, schedule your private viewing today and elevate your lifestyle in Bathurst Manor's most desirable condo. (id:35492)
Royal LePage Real Estate Services Ltd.
3505 - 8 Charlotte Street
Toronto, Ontario
Elevate your lifestyle in this exclusive sub-penthouse corner suite, where sleek design meets unmatched city views. Set high above the skyline with dramatic 11-foot ceilings, this rare residence offers sweeping, unobstructed vistas stretching all the way to the U.S. on clear days. Inside, a thoughtful open layout features three large bedrooms, each with custom California closets, and a luxurious primary suite complete with a walk-in closet and spa-style ensuite with double vanities. The designer kitchen is as stylish as it is functional, with stone surfaces, subway tile accents, a generous breakfast island, dedicated wine storage, and loads of cabinet space. Automated blinds add a modern touch and seamless comfort, while the private balcony accessible from both the living area and primary bedroom offers front-row seats to the city's glittering skyline. Extras include two premium parking spots, two lockers, and the option to purchase fully furnished. A refined, move-in-ready space for those who want it all! (id:35492)
Sage Real Estate Limited
733 Halstead Street
Ottawa, Ontario
A rare opportunity on a quiet Elmvale Acres street-733 Halstead is an original 1958 Campeaubungalow that has been freshly painted and lightly refreshed, ready for its next chapter andnew owner. This well-built home retains its original layout with bright living spaces, hardwoodfloors, three bedrooms, and a full bath on the main level. The unfinished basement provides ablank canvas for future expansion: create a full recreation level, add a home office, orexplore multigenerational possibilities with the convenient side entrance. Priced to sell, thishome offers exceptional value in Elmvale Acres with plenty of room in the budget to renovateand personalize to your vision and taste. The large private backyard adds to the appeal, andthe location is central and highly convenient-just minutes to Ottawa's hospital campuses, greatschools, parks, shopping and transit. A perfect option for buyers looking for location,potential, and long-term upside. 24 Hours on all offers (id:35492)
Royal LePage Team Realty
622 Moorpark Avenue
Ottawa, Ontario
Welcome to 622 Moorpark Avenue. This quality built Tartan 3 bedroom + loft semi-detached home offers a collection of desirable features including; a five-piece ensuite, fully finished basement, convenient upper-level laundry, widened driveway with interlock, and a private, fully fenced backyard complete with deck, gazebo, and storage shed.The inviting open-concept main level showcases wide-plank hardwood flooring, creating an ideal setting for both relaxed family living and entertaining. The kitchen provides generous counter space, a window-facing sink with plant ledge, and stainless steel appliances. A spacious dining area flows into the bright living room, highlighted by a cozy gas fireplace, abundant natural light, and patio doors leading to a private yard.Upstairs, the primary suite serves as a comfortable retreat, featuring a luxurious five-piece ensuite with dual vanities, deep soaker tub, separate shower, and walk-in closet. Two additional well-sized bedrooms, an open loft, a full four-piece bathroom, and laundry area complete the second level. The fully finished basement adds valuable additional living space along with excellent storage options. Recent improvements include; wide-plank walnut hardwood flooring (2025), freshly painted throughout (2024), and new appliances (2022). Ideally located within walking distance to Superstore, multiple parks, and a splash pad, with close proximity to schools, recreation facilities, and shopping, this home offers exceptional comfort and convenience. Current Tenant is vacating at the end of January 2026. (id:35492)
Engel & Volkers Ottawa
1057 Moore Street
Brockville, Ontario
Located in Brockville's Stirling Meadows, this semi-detached bungalow offers contemporary living with convenient access to Highway 401, shopping, dining, and recreational amenities. Built by Mackie Homes, the Winchester Model - corner unit provides approximately 1,377 square feet of living space, including two bedrooms, two bathrooms, and a one-car garage. The thoughtfully designed interior features a bright, open-concept layout with large windows and transoms that enhance the sense of natural light throughout. The kitchen is finished in a neutral palette with white cabinetry, granite countertops, a tile backsplash, a pantry, and a centre island with pendant lighting, ideal for everyday meals or casual gatherings. The dining area flows seamlessly into the living room, which is centred around a natural gas fireplace with a mantel above. A patio door extends the living space outdoors to the covered rear porch. The primary bedroom includes a walk-in closet and a three-piece ensuite. A second bedroom, a full bathroom, and a main-level laundry room complete this well-planned and functional layout. (id:35492)
Royal LePage Team Realty
417 - 198 Scott Street
St. Catharines, Ontario
Welcome to Geneva Court, unit 417! Your heat, hydro, and water are covered as part of your all-in-one condo fees. This updated 776 sq ft condo offers great space and functional layout, ideal for modern living. Carpet free, the unit features new vinyl flooring throughout, two generously sized bedrooms, and a primary suite complete with a walk-in closet And a nice balcony and in-wall air conditioning unit ensures year-round comfort. Located in a friendly, well-maintained building, residents enjoy excellent amenities including a heated outdoor saltwater pool, exercise room, party room, secure bike storage, and visitor parking. This unit includes one exclusive parking space conveniently located near the rear entrance, and a private storage locker. Perfectly situated in the heart of the North End, this condo offers easy access to highways, grocery stores, schools, green spaces, shopping centres, and more. Don't miss out on this great opportunity! (id:35492)
RE/MAX Escarpment Realty Inc.
29 Blucher St
Sault Ste. Marie, Ontario
Welcome to 29 Blucher! A large 4 bedroom, 1.5 bathroom two story home located in the downtown core. Gas forced air heat! Wide lot with over 60 feet of frontage. Large shed in the driveway. Call today for your private showing! (id:35492)
Century 21 Choice Realty Inc.
18 Avery Court
Parry Sound, Ontario
Welcome to one of Parry Sound's most impressive newer homes. Built in 2024 and set on a quiet cul-de-sac surrounded by quality homes and manicured gardens this residence blends elevated design with everyday functionality-perfect for modern family living and effortless entertaining. The main level showcases a bright open-concept layout with elegant tray ceilings, a seamless living and dining space and a stylish kitchen with island and walk-out to a covered patio-ideal for indoor-outdoor living. A convenient powder room and built-in double garage complete this level. Upstairs three generous bedrooms include a standout primary retreat featuring a walk-in closet and spa-inspired ensuite with a freestanding soaker tub, walk-in shower, toilet and bidet. The remaining bedrooms share a well-appointed Jack-and-Jill four-piece bathrooms. The walk-out lower level adds exceptional versatility with a spacious rec room, spare room, three-piece bathroom, laundry, utility room and cold cellar all opening to the rear deck and yard. Outside enjoy paved parking and a backyard with room for a trampoline, patio set and more-designed for both relaxation and play. A thoughtfully designed 2024 build that truly stands out-move-in ready and sure to impress. (id:35492)
Royal LePage Team Advantage Realty
255 Mississauga Avenue
Elliot Lake, Ontario
Detached 3 bedroom bungalow with separate entrance, carport and garage! Public transit right outside your front door, close to schools, shopping, local trails and beaches. (id:35492)
RE/MAX Jazz Inc.
275 Victoria Avenue N
North Perth, Ontario
Looking for the perfect starter home? Or possibly downsize from your current home? This bungalow is a mix of today's style and throwback features that make 275 Victoria Ave a great choice. Located in Listowel not far from Westfield Elementary School, walking trails, and a short walk to downtown. The 66 x 148 ft mature lot situated in a nice quiet neighborhood. 1143 sqft home has plenty of room for you and yours, exposed ceilings are a beautiful classic look and over 10 feet tall. This Ontario Cottage is a very rare find and is move in ready!! Upgrades included are, steel roof w/warranty (2022), bathroom renovation, laundry cabinetry, newer kitchen appliances, and new water heater. (id:35492)
Kempston & Werth Realty Ltd.
1767 Young's Point Road
Selwyn, Ontario
Year-round living on Beautiful Private Waterfront Lot on Edge of Picturesque Lakefield, 15 min to Peterborough 103' ft of waterfront, east facing for sunrises to enjoy! Sparkling bright east & south windows four Season sun room with W/O to large newer deck overlooking serene Lake, sunroom has corner fireplace ( propane). Bright 3 bedroom 1.5 storey home has double attached garage. Large updated kitchen with main floor laundry, two bathrooms ( 3 pc on main floor & 3 pc on 2nd floor). W/O basement. Forced Air Electric Furnace with Heat Pump & Central Air. High speed internet in this area!! Photos with furnishings are from when the house was professionally staged. (id:35492)
Mcconkey Real Estate Corporation
221 Liberty Street N
Clarington, Ontario
This charming detached bungalow offers a fantastic opportunity for first-time buyers, downsizers, or savvy investors. Featuring 2 spacious bedrooms and 2 bathrooms, this home is full of potential and waiting for someone's creative touch. Situated on an extra wide and deep lot in a convenient Bowmanville location, you're close to schools, parks, shopping, and transit. With its classic layout and solid bones, it's the perfect canvas to renovate, refresh, or reimagine entirely. Whether you're looking to enter the market or add to your investment portfolio, this home is a smart move with room to grow. Don't miss out on this opportunity to create something truly special in an established neighbourhood. This 75 foot wide lot has the potential for a possible severance, or a huge addition or maybe a second dwelling on the lot. Check with the municipality about 3 dwelling units allowed on this lot. (id:35492)
Royal LePage Our Neighbourhood Realty
247 Ravencrest Road
Georgina, Ontario
Welcome to Windycrest Farm! Enter through the timber frame front entrance into a gorgeous open concept living space with soaring windows and 13 foot vaulted ceilings in the great room. Custom kitchen with granite counters, 9 ft island and large picture window to enjoy the beautiful views. Dining area has hand crafted coffered ceiling with a double garden door that accesses the resort like backyard. Cool off in the spa like salt water pool on those hot summer days or play a fun game of mini putt on the artificial putting green. Gather the family for a BBQ under the outdoor covered living space of vaulted timber frame. Enjoy a relaxing sauna taking in the breath taking sun rise and sunsets. Make unforgettable family memories during the winter months at the enclosed hockey rink, with a full chiller and heated dressing room. Separate shop provides extra space for the woodworking enthusiast or tinker on your collectable car. The bonus finished nanny suite above the separate shop provides great privacy and space for extended family or guests. This is truly a home where family and friends are always welcome and entertained no matter the season!! (id:35492)
RE/MAX All-Stars Realty Inc.
806 - 8323 Kennedy Road
Markham, Ontario
Amazing 2 Bedrooms W/ 2 Washrooms Unit In South Unionville. Direct Access To T&T Supermarket. Unobstructed View From Balcony. 9Ft Ceiling, Modern Renovation. Upgraded Kitchen With Granite Counter, Stainless Steel Appliances & Custom Backsplash. 1 Parking And 1 Locker. Steps To Restaurants, Shops, Park. Mins To Hwy 407, High Way 7, Downtown Markham, Go Station, YMCA. Amenities Included 24Hrs Concierge, Party Room, Gym, Rooftop Terrace. (id:35492)
Century 21 King's Quay Real Estate Inc.
255 Northfield Drive E Unit# 407
Waterloo, Ontario
Discover modern living at its finest at Blackstone Condos in Waterloo East! Built in 2020, this stunning 2-bed, 2-bath unit offers over 850 sqft of open-concept space with 9' ceilings, large windows, and a private balcony that fills the home with beautiful natural light. The sleek kitchen features white cabinetry, quartz countertops, stainless steel appliances, and a subway tile backsplash, complemented by premium laminate flooring throughout. The spacious layout includes a primary bedroom with ensuite and a second bedroom with a nicely sized closet, plus in-suite laundry for added convenience. Enjoy upscale amenitiesfitness center, co-working space, event lounge, bike storage, and a rooftop terrace with BBQs, fire pit, and courtyard views. Steps to Browns Socialhouse, shops, transit, and minutes to St. Jacobs Market, trails, and highways. (id:35492)
Century 21 Green Realty Inc
209 Ruby Drive
Cornwall, Ontario
Welcome to 209 Ruby Road! This exceptional new construction bungalow offers a seamless blend of style and functionality, perfect for modern living and entertaining. The main floor boasts a spacious open-concept layout with two generously sized bedrooms, a sleek bathroom, and premium finishes, including hardwood floors and quartz countertops throughout. The large covered deck is perfect for enjoying the outdoors, rain or shine. The fully finished basement expands your living space with an additional bedrooms, a second bathroom, a dedicated storage room, and a convenient built-in laundry area. Enjoy peace of mind with a 7-year Tarion Warranty. This home is ready for you to move in and make it your own - Come view it today! *Home still under construction. Interior photos are from a previous identical build.* (id:35492)
RE/MAX Affiliates Marquis Ltd.
31 Church Street
North Dundas, Ontario
Fantastic opportunity to grow your rental portfolio. This solid, all brick 6 unit has 5 2-bedroom units and 1 1-bedroom. 3 of the 6 units have been recent renovated, 2 of which are vacant. Set your rent at market rates! In-house coin-op laundry to add income. Ample parking on site. Heat and hydro are not included in rents. Please note that the two vacant units and common spaces will be viewed upon a 1st showing, and tenanted spaces will be viewed with a conditional accepted offer. Don't hesitate to reach out! (id:35492)
Royal LePage Integrity Realty
80 - 190 Crosswinds Boulevard
Blue Mountains, Ontario
Welcome to Hillside Semi Towns - Skater model. A stunning 2,008 sq.ft. semi detached townhouse in the heart of Blue Mountain, Ontario. This architecturally designed home offers a perfect balance of luxury, comfort and modern living, set within a vibrant four-season community. The main level features 9' ceilings, with an elegant oak staircase with iron pickets leading to the second level and 3 bedrooms. (id:35492)
RE/MAX By The Bay Brokerage
39 Catharine Street
Bracebridge, Ontario
FIRST TIME OFFERED, this solid 3-bedroom, 2-bathroom bungalow is nestled on a picturesque ravine lot in one of Bracebridge's most sought-after neighbourhoods. Serviced by town water and natural gas, with a TOWN INSPECTED SEPTIC SYSTEM, the home also includes a pre listing INSPECTION REPORT AVAILABLE for added peace of mind. Exceptionally well built, this spacious residence offers an exciting opportunity for a new owner to bring their vision and updates to life. The main level spans approximately 1,800 sq. ft., complemented by an additional 1,800 sq. ft. of finished space in the lower level. The finished walkout basement features a family room with gas fireplace, a recreation room, generous storage, a roughed-in bathroom, and direct access to an exterior brick patio-ideal for extended living and entertaining. On the main level, you'll find three oversized bedrooms, including a large primary suite with a walk-in closet and 5-piece ensuite. The layout also includes an eat-in kitchen with adjacent sitting/dining area, a formal dining room or home office, a bright living room, a 3-piece main bathroom, and a convenient laundry/mudroom. Additional highlights include a walkout to a large rear deck, attached double-car garage, paved driveway, central vacuum, storage shed, and beautifully landscaped yard and gardens. MAJOR UPDATES include roof shingles (2022), furnace (2018), air conditioning (2024), and eavestroughs with gutter guards (2025). A rare opportunity to own a well-constructed home on a premium ravine lot-ready for its next chapter. NOTE: Some rooms have been virtually staged (id:35492)
RE/MAX Professionals North
17 Tucson Road
Tiny, Ontario
This beautifully updated 3+2 bedroom, 2 bathroom family home is nestled on a picturesque 92' x 180' treed DOUBLE lot, offering both charm and privacy. Inside, the open-concept layout showcases an elegant chef's kitchen complete with quartz counters, a center island with breakfast bar, large sink, and pot lighting throughout. The bright living space flows seamlessly to a spacious deck, overlooking a spectacular outdoor area featuring a sports court, smart home security system, and outdoor pot lights illuminating the property. A truly delightful home perfect for creating cherished family memories for years to come. (id:35492)
Keller Williams Co-Elevation Realty
5932 Carlton Avenue
Niagara Falls, Ontario
A charming 1 1/2 story home with updated features throughout. The kitchen has been refreshed and includes a generous island, a few windows have been replaced, the front and back doors have been upgraded, the AC is newer, the dining area has been insulated with drywall and freshly painted throughout for your viewing pleasure. There's also a bright bonus sunroom that adds extra usable space.This lot stands out - 40 by 221, offering rare depth and the potential for a future severance. Zoned GC and Residential, you can work and live here. The roof is approximately 10 years old, and you're steps from Lundy's Lane amenities while still enjoying a comfortable neighbourhood setting. Approx 8 mins drive to HWY, with public and catholic schools in the area. (id:35492)
Exp Realty (Team Branch)
11 Rebecca Street Unit# 202
Hamilton, Ontario
Welcome to The Annex Lofts at 11 Rebecca Street, where urban character meets modern convenience. This spacious one-bedroom, one-bathroom loft in the heart of downtown Hamilton is the perfect blend of style and function. Soaring ceilings, polished concrete floors, and exposed ductwork create an authentic industrial feel, while large windows flood the unit with natural light. Unit 202 offers an open-concept layout designed for today’s lifestyle, with a modern kitchen featuring stainless steel appliances and ample storage. The generous living space allows for flexible furniture arrangements, ideal for both entertaining and working from home. A private bedroom with oversized windows and a sleek four-piece bathroom complete the floor plan. What sets this condo apart is not just its design, but its value. The Annex Lofts is a boutique building with low-maintenance fees that include building maintenance, common amenities and building insurance. Amenities include a party room, bike storage, and secure entry. Located steps from restaurants, cafes, shopping, transit, and the vibrant arts scene, this property offers an unbeatable lifestyle for first-time buyers, professionals, or investors seeking strong rental potential in a growing downtown core. With easy access to the Hamilton GO Centre, major highways, and future LRT, this is a smart long-term investment in one of Ontario’s fastest-rising cities .Don’t miss the opportunity to own a stylish loft in a well-managed building that combines character, convenience, and value. (id:35492)
Keller Williams Complete Realty
4134 Martin Avenue
Niagara Falls, Ontario
Step into this charming, fully renovated 910 sq ft bungalow that feels welcoming from the moment you arrive. The bright, open-concept kitchen and living area is filled with natural light and is currently set up as a dining space. The first bedroom includes an adjoining flex room with a window and built-in closet-perfect for a home office, nursery, or creative space.The spacious primary bedroom is located near a 3-piece bathroom that opens to an additional versatile room, easily adapted as a dining nook or extra living space. A separate office overlooks the backyard, while the finished basement adds 634 sq ft of open living space with laundry and a separate 1-piece bathroom. Outside, enjoy a fully fenced backyard with a patio, gazebo and shed - perfect for summer enjoyment. At the end of the street, you'll find Great Wolf Lodge, with walking access to the Niagara Gorge, grocery stores, and golf. The home is also just minutes' drive to Clifton Hill attractions, the U.S. border, and highway access. (id:35492)
Coldwell Banker Momentum Realty
1251 Heenan Pl
Kenora, Ontario
Become the second owner of this 2 story 4 bedroom family home that is situated in an excellent residential area that is close to schools and score field, swimming, rowing and more. The home was built in the early 1960's with a dinette eating area, large living room area, 1 1/2 washrooms, 4 bedrooms on second floor, spacious rec room in lower level, furnace/laundry/storage room, gas hot water heating system. Nicely treed and partial fenced 65' X 112' landscaped corner lot. Appliances and all window coverings are included. Great home in a great location for a young growing family to enjoy for many years like the present owner. (id:35492)
Royal LePage Landry's For Real Estate Kenora
1137 Locksley Road
Laurentian Valley, Ontario
Nestled on a peaceful, tree-lined street in beautiful Laurentian Valley, this charming 2-bedroom, 2-bathroom home sits on a serene 1-acre lot surrounded by mature trees, including a few delightful apple trees. Perfect for those seeking privacy and nature, yet just a short drive to town amenities, this property offers the best of both worlds. Step inside to discover a warm and inviting interior that has been thoughtfully maintained with some recent updates. The spacious eat-in kitchen features new flooring and a stylish new backsplash, while the open-concept living and dining area is filled with natural light from large windows overlooking the wooded property. Enjoy cozy evenings in the comfortable rec room downstairs, complete with a wood stove and plenty of room for entertaining or family activities. The large main-floor bathroom provides added convenience, while the lower level includes a generous laundry area, another bathroom and additional storage space. A brand-new 2025 furnace ensures reliable comfort through every season, giving you peace of mind for years to come. An attached double garage offers plenty of room for vehicles, tools, or outdoor gear. Whether you're relaxing on the lawn, watching wildlife, or picking apples right from your yard, this property invites you to enjoy a peaceful lifestyle surrounded by nature. If you've been searching for a well-cared-for home on a private wooded lot, this one is a must-see. 24 Hour Irrevocable on all offers. (id:35492)
Royal LePage Edmonds & Associates
301 - 132 Aspen Springs Drive
Clarington, Ontario
Welcome to this beautifully maintained 3rd-floor corner unit in one of Bowmanville's most desirable condo communities! This 2-bedroom, 1-bathroom home offers over 800 sq ft of bright, airy living space with southwest exposure that fills the unit with natural light all day. The open-concept layout includes a welcoming living and dining area, perfect for entertaining or relaxing. Step out onto your private balcony to enjoy afternoon sun or evening breezes. BBQs are permitted, making it ideal for casual outdoor dining.The kitchen features stainless steel appliances, ample cabinetry, and plenty of counter space with a layout that's both functional and efficient. The primary bedroom is a true retreat with a large walk-in closet. The second bedroom is generously sized with its own closet, ideal for guests, a home office, or extra storage. A bright 4-piece bathroom and convenient in-unit laundry complete the space. Extras include one surface parking spot and an exclusive storage locker for added convenience.This well-managed building offers secure entry, visitor parking, a workout room, and a party room, enhancing your lifestyle with comfort and ease. Located in an ultra-convenient area, it's a top choice for commuters and busy professionals. Enjoy quick access to Highways 401, 418, and 407, plus the highly anticipated future GO Train station just minutes away.You're also steps from local amenities including schools, restaurants, grocery stores, banks, big box retailers, and the charm of historic downtown Bowmanville. Whether grabbing a coffee, running errands, or exploring shops, everything is close by. This bright, well-kept unit is a rare opportunity for first-time buyers, down sizers, or investors seeking a move-in-ready home in a growing community. (id:35492)
Royal LePage Frank Real Estate
31 Brisco Street
Brampton, Ontario
***RAISED BUNGALOW! SEPARATE ENTRANCE! EGRESS WINDOWS! 8 CAR PARKING! ***Welcome to 31 Brisco Street, a Well-Maintained Detached Home in the Heart of Brampton! Inside Corner Lot on a Quiet Street. Close to Everything You Need - Schools, Shopping, Transit, HWY +++. Family Friendly Neighbourhood & Walking Distance to Schools, Parks & Recreation Centres! Move-In READY! Mature, Tree-Lined Lot with Ample Parking! Plenty of Room to Add a Garage or Addition! Open Concept Living and Dining Room that Overlook Front Yard. Tons of Natural Light! The Large Eat-In Kitchen with Custom Storage is Complete with a Walk-Out to A Private Patio and Fenced-In Yard. The Main Floor Offers 3 Generously Sized Bedrooms and a Spacious Main Bath. Separate Entrance Leads to the Finished Basement that Never Ends! Family Room with a Bar area, a Full Bathroom, Extra Large Laundry Room, Utility Room, Cantina AND Another HUGE Bedroom with Built-In Storage. The Possibilities are Endless! Excellent Opportunity for First-Time Homebuyers, Multigenerational Living or Investors! (id:35492)
RE/MAX Realty Services Inc.
37 Turnberry Lane
Barrie, Ontario
Welcome to this beautifully maintained end-unit freehold townhome offering the perfect blend of comfort, convenience, and modern living. Boasting three spacious bedrooms and two and a half bathrooms, this bright and inviting home is ideal for families, professionals, or anyone looking to enjoy a well-designed, low-maintenance lifestyle. As you enter, you're welcomed by a sun-filled open-concept main floor featuring a seamless flow between the living, dining, and kitchen areas perfect for both daily living and entertaining. Large windows throughout the home allow for an abundance of natural light, while the well-appointed kitchen includes modern cabinetry, stone counters, and an island for extra preparation space. Upstairs, the primary bedroom serves as a tranquil retreat with a walk-in closet and ensuite bathroom, while the additional two bedrooms are good sized and share a clean, contemporary full bath. The unfinished basement presents a blank canvas, ready to be transformed into a recreation room, home gym, office, or additional living space to suit your needs. Outside, the fully fenced backyard provides a private outdoor area ideal for kids, pets, or summer gatherings, while the attached garage and private driveway offer parking for two vehicles. Situated in a prime location, this home is just a short walk to GO Transit, local bus routes, shopping, dining, parks, and top-rated schools making everyday life convenient and connected. With its extra end-unit windows, added privacy, and no condo fees, this freehold townhome delivers outstanding value in a family-friendly community. (id:35492)
RE/MAX Hallmark Chay Realty
5 Waldron Court
Ajax, Ontario
Well Maintained 4 Bedroom 3 Bathroom Detached Home In Highly Desirable Northwest Ajax community* Main Floor Features Brand New Hardwood Flooring* Private Yard with Mature Trees* Family Friendly Cul De Sac* Freshly Painted * Family Room With Fireplace* Modern Kitchen With New Quartz Countertop & Backsplash & Breakfast Bar * Primary Bedroom With Walk-In Closet & 5-piece Ensuite * Newly Updated Powder Room* Updated Bathroom With Glass-Enclosed Walk-In Shower With Built-In Bench* Conveniently Located Close To Schools, Parks, Shopping, Transit, & Highways* 6 Parking Spaces* Roof (3 yrs) (id:35492)
Century 21 Percy Fulton Ltd.
38 Questor Court
Hamilton, Ontario
Nicely updated, 3+1 bedrooms, 2 full bathroom home on a quiet court. Located at the end of the court means an extra wide pie-shaped lot. Bright open living room & dining room with oversized windows. Dining room has unique barnwood wall & wall-to-wall built-in cabinets. Hardwood floors flow from the living/dining room into the updated kitchen featuring newer cabinets, quartz counters, subway tile backsplash & plenty of storage. Upstairs features a large primary bedroom, 2 other good-sized bedrooms & a fully updated bathroom. The lower level is a fantastic rec room with woodburning fireplace, 3-piece washroom, above grade windows & a walk-out to the backyard. The basement features a 4th bedroom, a bar area that could easily be converted to a 2nd kitchen & separate laundry room. The lower 2 levels of this home could potentially be a separate in-law suite with a few minor enhancements. The large, fully fenced backyard is perfect for entertaining in the summer months; hot tub under pergola, covered back deck with built-in bar, above-ground pool, patio & grassy areas. A carport, driveway for 3 vehicles & 2 sheds complete the outdoor space. Walk to nearby parks, schools, shops & quick access to the LINC & Redhill Pkwy. A great location to live & raise a family. (id:35492)
Royal LePage Burloak Real Estate Services

