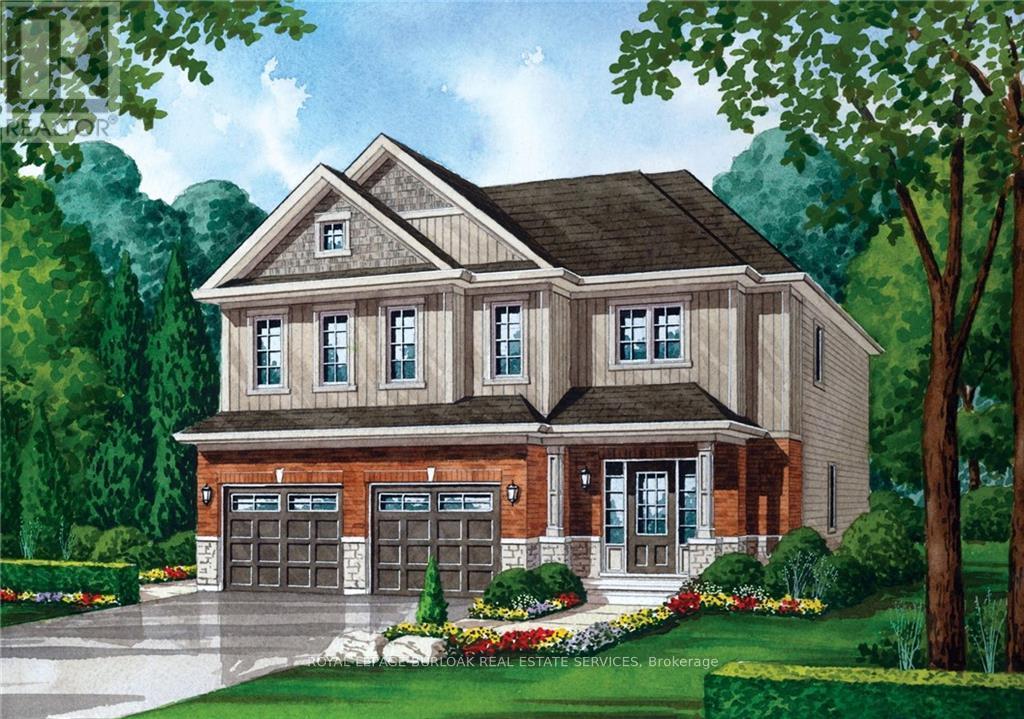Model 2 - 764 Burwell Street Fort Erie, Ontario L2A 6T6
4 Bedroom
3 Bathroom
2,000 - 2,500 ft2
Forced Air
$837,900
Fantastic opportunity to own a brand new high quality home in the growing Niagara community of Fort Erie, ON. Fort Erie boasts a variety of amenities and attractions, including scenic parks,recreational facilities, waterfront activities, and cultural events. Whether you enjoy outdooradventures, shopping excursions, or simply relaxing in a tranquil environment, Fort Erie has something for everyone. (id:35492)
Property Details
| MLS® Number | X8164152 |
| Property Type | Single Family |
| Amenities Near By | Marina, Park, Place Of Worship, Schools |
| Features | Level |
| Parking Space Total | 4 |
Building
| Bathroom Total | 3 |
| Bedrooms Above Ground | 4 |
| Bedrooms Total | 4 |
| Basement Development | Unfinished |
| Basement Type | Full (unfinished) |
| Construction Style Attachment | Detached |
| Exterior Finish | Brick, Vinyl Siding |
| Foundation Type | Poured Concrete |
| Half Bath Total | 1 |
| Heating Fuel | Natural Gas |
| Heating Type | Forced Air |
| Stories Total | 2 |
| Size Interior | 2,000 - 2,500 Ft2 |
| Type | House |
| Utility Water | Municipal Water |
Parking
| Attached Garage |
Land
| Acreage | No |
| Land Amenities | Marina, Park, Place Of Worship, Schools |
| Sewer | Sanitary Sewer |
| Size Depth | 88 Ft ,2 In |
| Size Frontage | 42 Ft |
| Size Irregular | 42 X 88.2 Ft |
| Size Total Text | 42 X 88.2 Ft|under 1/2 Acre |
Rooms
| Level | Type | Length | Width | Dimensions |
|---|---|---|---|---|
| Second Level | Primary Bedroom | 5.38 m | 4.72 m | 5.38 m x 4.72 m |
| Second Level | Bedroom 2 | 3.1 m | 3.76 m | 3.1 m x 3.76 m |
| Second Level | Bedroom 3 | 3.05 m | 3.4 m | 3.05 m x 3.4 m |
| Second Level | Bedroom 4 | 4.11 m | 3.71 m | 4.11 m x 3.71 m |
| Second Level | Den | 3.45 m | 2.34 m | 3.45 m x 2.34 m |
| Ground Level | Kitchen | 4.27 m | 2.74 m | 4.27 m x 2.74 m |
| Ground Level | Eating Area | 4.27 m | 2.6 m | 4.27 m x 2.6 m |
| Ground Level | Great Room | 4.88 m | 5.34 m | 4.88 m x 5.34 m |
https://www.realtor.ca/real-estate/26654657/model-2-764-burwell-street-fort-erie
Contact Us
Contact us for more information

Adam Lempka
Salesperson
www.adamlempka.ca
Royal LePage Burloak Real Estate Services
3060 Mainway Suite 200a
Burlington, Ontario L7M 1A3
3060 Mainway Suite 200a
Burlington, Ontario L7M 1A3
(905) 844-2022
(905) 335-1659
HTTP://www.royallepageburlington.ca



