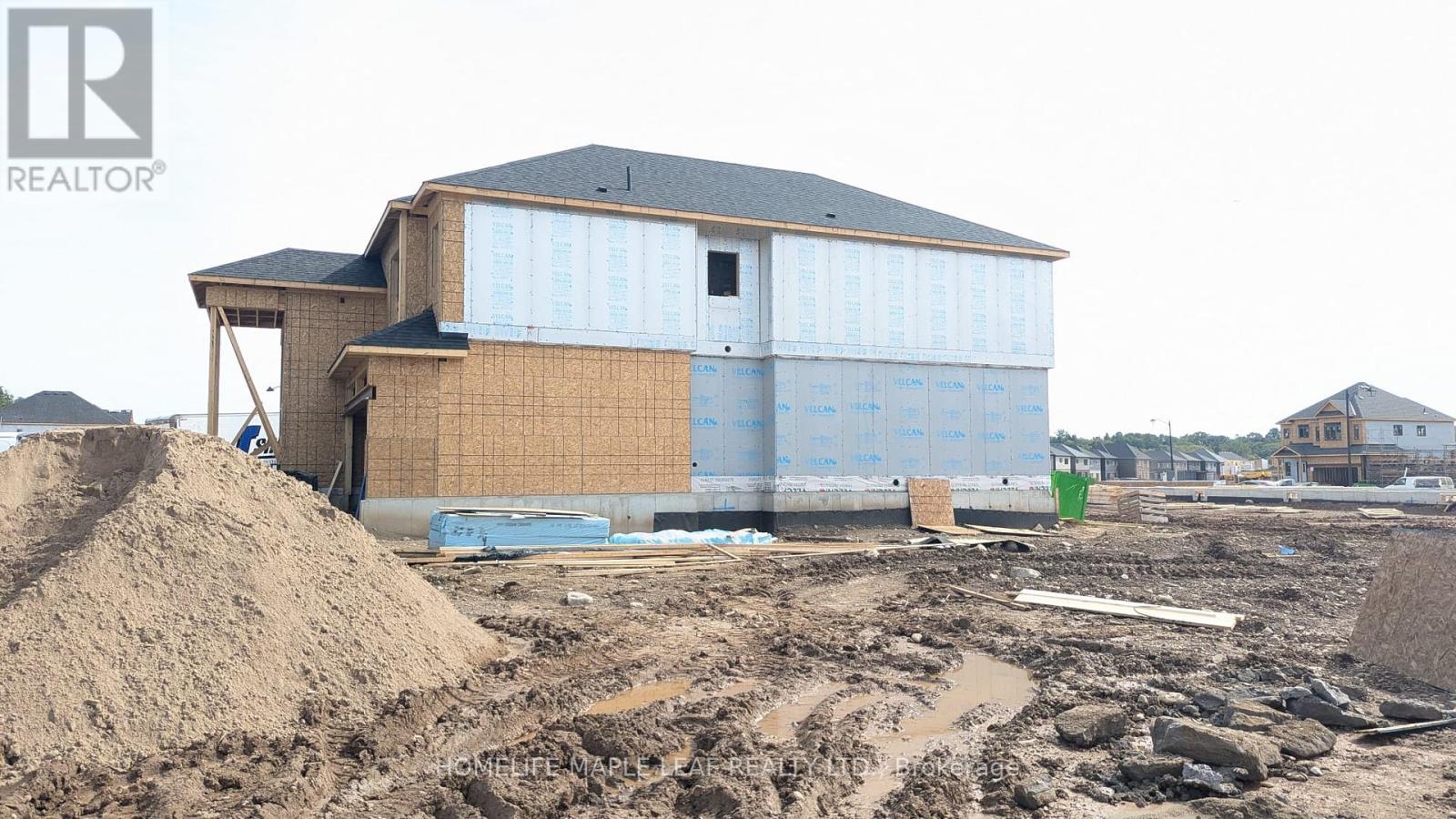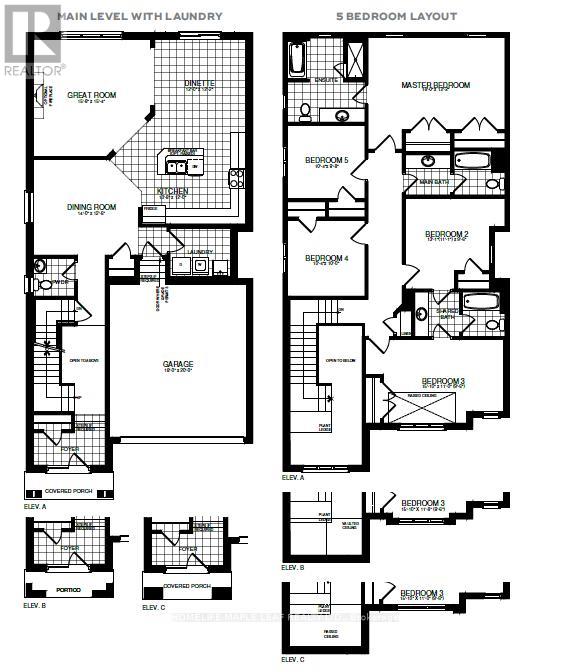Lot 25 Phase 3 Mckernan Avenue Brantford, Ontario
$1,150,000
Assignment Sale, Spacious 2904 sq.ft. 5 bedroom, 4 bathroom, with Double Door Entrance located near the Grand River and Highway 403. This luxurious house has Modern front exterior and many other upgrades. Modern Elevation. 9 Feet Ceilings on Main Floor, Big Windows. Direct Access From Garage To Home. Golden Opportunity to own this Prestigious upgraded home, Just Minutes From HWY 403,Close to Walking Trail, Ravine Lot ,Park, Bank, School, Wilfrid Laurier University Brantford, YMCA, River & all major Amenities. **** EXTRAS **** HRV (Heat Recovery Ventilator) (id:35492)
Property Details
| MLS® Number | X11885221 |
| Property Type | Single Family |
| Amenities Near By | Public Transit |
| Community Features | School Bus |
| Equipment Type | Water Heater |
| Parking Space Total | 4 |
| Rental Equipment Type | Water Heater |
Building
| Bathroom Total | 4 |
| Bedrooms Above Ground | 5 |
| Bedrooms Total | 5 |
| Amenities | Separate Electricity Meters |
| Appliances | Water Heater |
| Basement Development | Unfinished |
| Basement Type | N/a (unfinished) |
| Construction Style Attachment | Detached |
| Cooling Type | Central Air Conditioning |
| Exterior Finish | Vinyl Siding, Brick |
| Foundation Type | Concrete |
| Half Bath Total | 1 |
| Heating Fuel | Natural Gas |
| Heating Type | Forced Air |
| Stories Total | 2 |
| Size Interior | 2,500 - 3,000 Ft2 |
| Type | House |
| Utility Water | Municipal Water |
Parking
| Attached Garage |
Land
| Acreage | No |
| Land Amenities | Public Transit |
| Sewer | Sanitary Sewer |
| Size Depth | 100 Ft |
| Size Frontage | 36 Ft |
| Size Irregular | 36 X 100 Ft ; Lot Size As Per Builder |
| Size Total Text | 36 X 100 Ft ; Lot Size As Per Builder |
| Surface Water | Lake/pond |
| Zoning Description | Residential |
Rooms
| Level | Type | Length | Width | Dimensions |
|---|---|---|---|---|
| Second Level | Primary Bedroom | 5.48 m | 3.91 m | 5.48 m x 3.91 m |
| Second Level | Bedroom 2 | 3.98 m | 9.48 m | 3.98 m x 9.48 m |
| Second Level | Bedroom 3 | 4.82 m | 2.89 m | 4.82 m x 2.89 m |
| Second Level | Bedroom 4 | 3.15 m | 3.05 m | 3.15 m x 3.05 m |
| Second Level | Bedroom 5 | 3.15 m | 3.05 m | 3.15 m x 3.05 m |
| Ground Level | Great Room | 4.77 m | 4.87 m | 4.77 m x 4.87 m |
| Ground Level | Dining Room | 4.26 m | 3.8 m | 4.26 m x 3.8 m |
| Ground Level | Kitchen | 4.16 m | 3.65 m | 4.16 m x 3.65 m |
| Ground Level | Laundry Room | Measurements not available | ||
| Ground Level | Foyer | Measurements not available |
Utilities
| Sewer | Installed |
https://www.realtor.ca/real-estate/27721338/lot-25-phase-3-mckernan-avenue-brantford
Contact Us
Contact us for more information
Harinder Singh Sandhu
Salesperson
(416) 458-5144
www.soldwithsandhu.com/
https//www.facebook.com/hsandhu4585
80 Eastern Avenue #3
Brampton, Ontario L6W 1X9
(905) 456-9090
(905) 456-9091
www.hlmapleleaf.com/


















