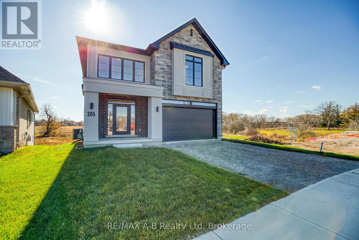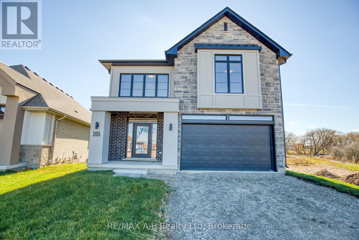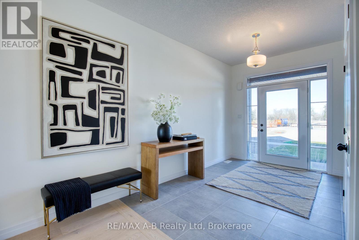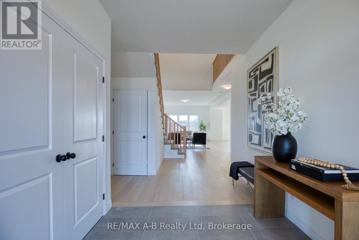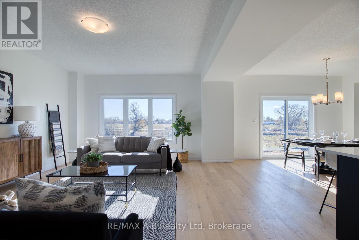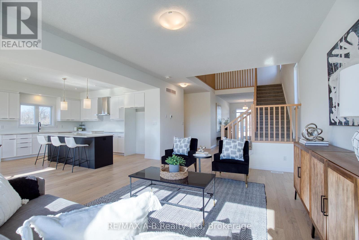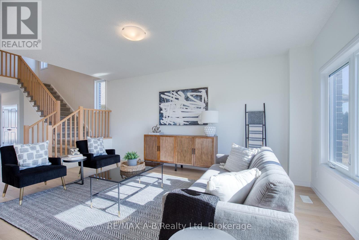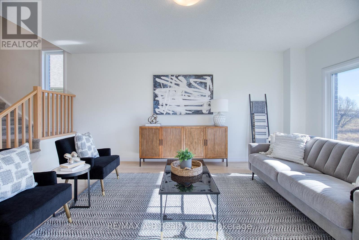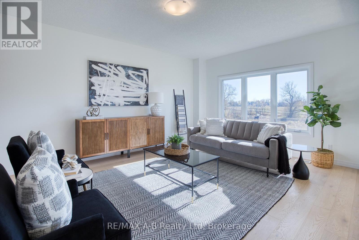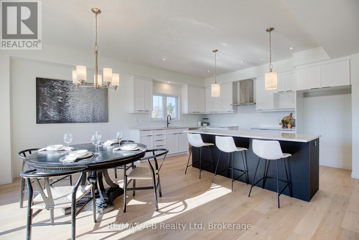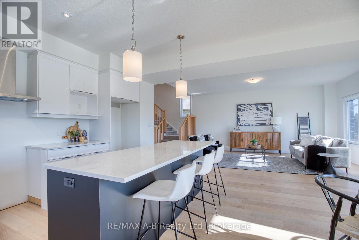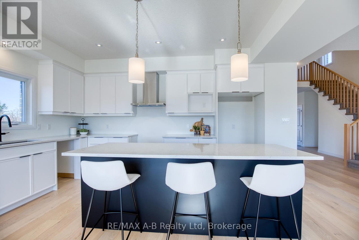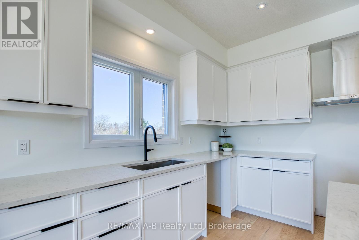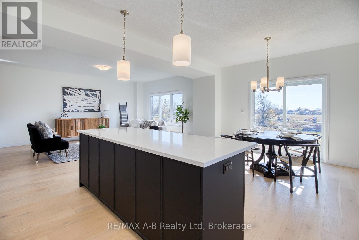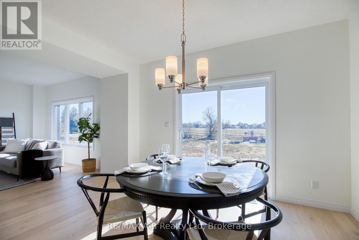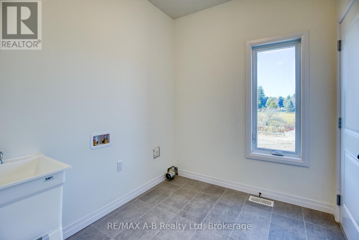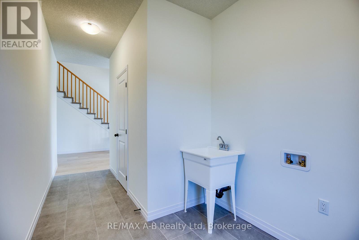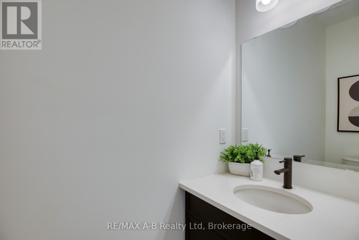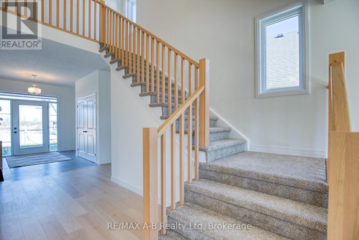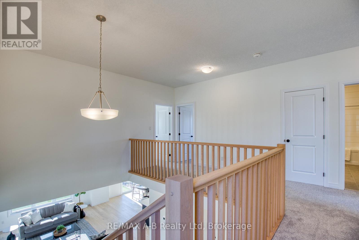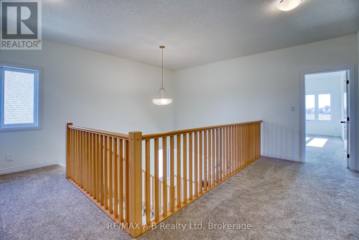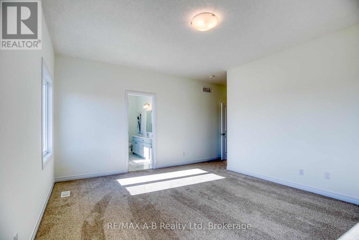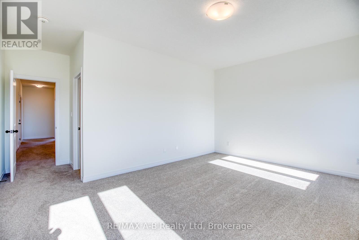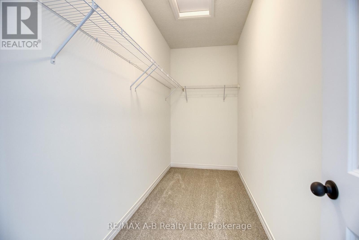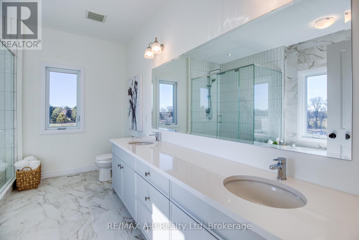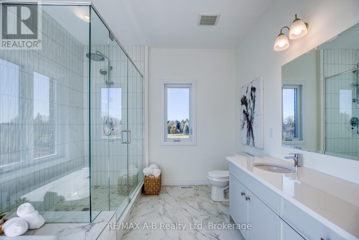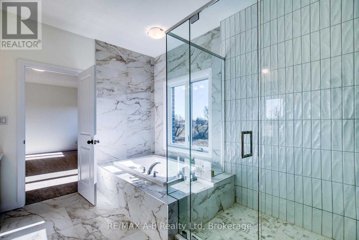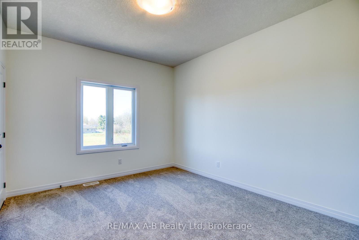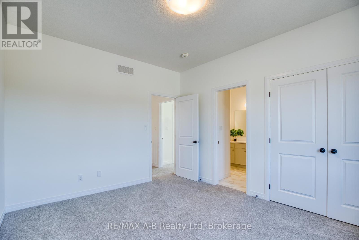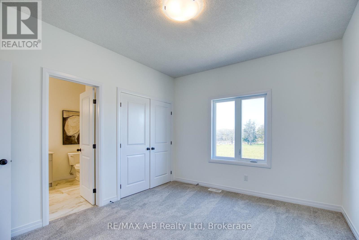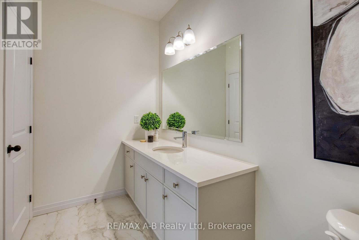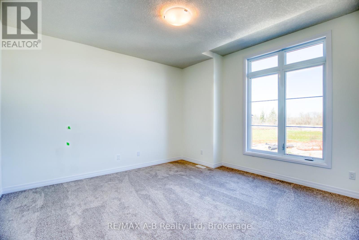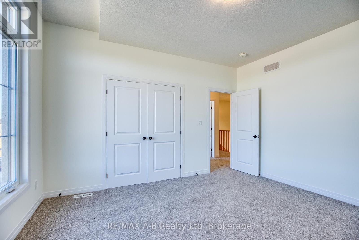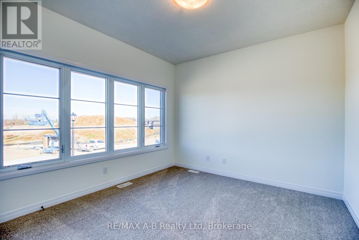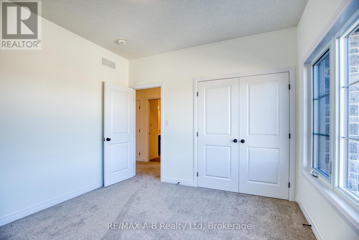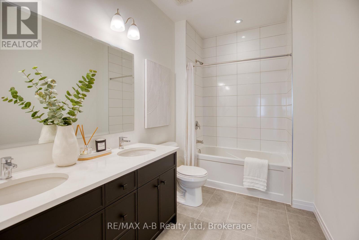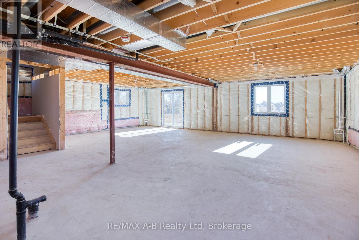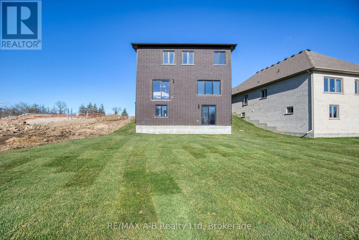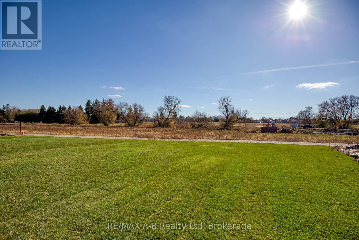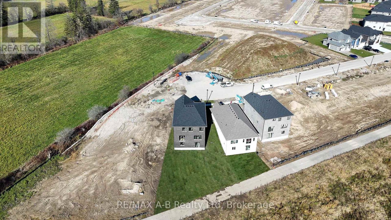Lot 24 205 Dempsey Drive Stratford, Ontario N5A 0K5
$1,100,000
Welcome to The Capulet, a stunning new 4-bedroom, 3.5-bathroom residence just minutes from the heart of downtown Stratford, Ontario. This thoughtfully designed home masterfully blends modern aesthetics with exceptional craftsmanship, offering an ideal retreat for peaceful living. The open walk-out layout leads to a serene walking trail and lush green space, perfect for outdoor relaxation. Located just 45 minutes from Kitchener-Waterloo, The Capulet provides the best of both worlds: the charm of small-town living with the convenience of big-city amenities. Every detail has been meticulously crafted to offer a harmonious fusion of contemporary elegance and natural tranquility. (id:35492)
Property Details
| MLS® Number | X11898756 |
| Property Type | Single Family |
| Community Name | 22 - Stratford |
| Amenities Near By | Hospital, Park, Place Of Worship, Public Transit |
| Community Features | Community Centre |
| Equipment Type | Water Heater |
| Features | Sump Pump |
| Parking Space Total | 4 |
| Rental Equipment Type | Water Heater |
| Structure | Porch |
Building
| Bathroom Total | 4 |
| Bedrooms Above Ground | 4 |
| Bedrooms Total | 4 |
| Appliances | Water Heater, Range |
| Basement Development | Unfinished |
| Basement Type | N/a (unfinished) |
| Construction Style Attachment | Detached |
| Cooling Type | Central Air Conditioning, Air Exchanger |
| Exterior Finish | Brick, Stone |
| Foundation Type | Poured Concrete |
| Half Bath Total | 1 |
| Heating Fuel | Natural Gas |
| Heating Type | Forced Air |
| Stories Total | 2 |
| Size Interior | 2,500 - 3,000 Ft2 |
| Type | House |
| Utility Water | Municipal Water |
Parking
| Attached Garage |
Land
| Acreage | No |
| Land Amenities | Hospital, Park, Place Of Worship, Public Transit |
| Sewer | Sanitary Sewer |
| Size Depth | 127 Ft |
| Size Frontage | 37 Ft |
| Size Irregular | 37 X 127 Ft ; 37ft X 127ft X 62ft X 152ft |
| Size Total Text | 37 X 127 Ft ; 37ft X 127ft X 62ft X 152ft |
| Zoning Description | R1(4) - 42 |
Rooms
| Level | Type | Length | Width | Dimensions |
|---|---|---|---|---|
| Second Level | Primary Bedroom | 4.01 m | 5.11 m | 4.01 m x 5.11 m |
| Second Level | Bathroom | 4.03 m | 3.12 m | 4.03 m x 3.12 m |
| Second Level | Bedroom 2 | 3.38 m | 4.01 m | 3.38 m x 4.01 m |
| Second Level | Bedroom 3 | 4.37 m | 4.01 m | 4.37 m x 4.01 m |
| Second Level | Bathroom | 4.03 m | 2.38 m | 4.03 m x 2.38 m |
| Second Level | Bedroom 4 | 3.38 m | 3.66 m | 3.38 m x 3.66 m |
| Main Level | Kitchen | 3.3 m | 4.52 m | 3.3 m x 4.52 m |
| Main Level | Living Room | 5.64 m | 4.67 m | 5.64 m x 4.67 m |
| Main Level | Dining Room | 2.92 m | 4.52 m | 2.92 m x 4.52 m |
Utilities
| Cable | Available |
| Sewer | Available |
Contact Us
Contact us for more information

Laurita Almeida
Salesperson
www.lauritarealtor.ca/
www.facebook.com/lauritaalmeidarealestateagent
88 Wellington St
Stratford, Ontario N5A 2L2
(519) 273-2821
(519) 273-4202
www.stratfordhomes.ca/

Lyndsay Robinson
Salesperson
88 Wellington St
Stratford, Ontario N5A 2L2
(519) 273-2821
(519) 273-4202
www.stratfordhomes.ca/

