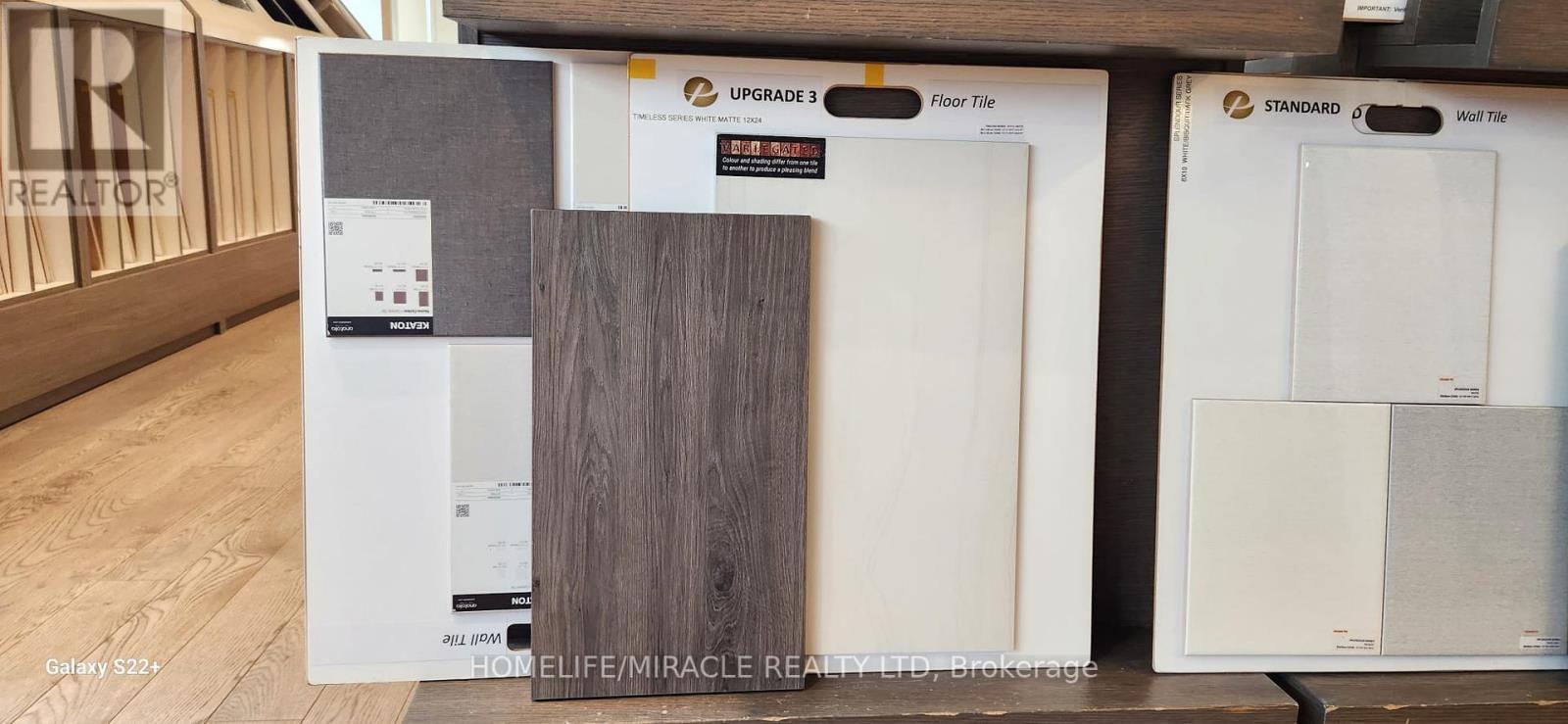Lot 21 Arnold Circle Brampton, Ontario L7A 0B8
$1,699,000
Welcome to this exquisite home featuring a premium ravine lot and walkout basement, offering a serene and private outdoor space. The elegant double door entry opens to a large foyer, setting the tone for the spacious and beautifully designed interior. With 9-foot ceilings on both floors, enjoy an open and airy feel throughout the home. The main floor boasts a modern flat ceiling design, paired with upgraded flooring that adds a luxurious touch. Convenience meets style with a 2nd floor laundry room, making daily tasks a breeze. This home is a perfect blend of luxury and functionality, with stunning views and high-end finishes in a prime location of nearby MT Pleasant GO station, Police station, High School, Credit Ridge Commons plaza! (id:35492)
Property Details
| MLS® Number | W9345784 |
| Property Type | Single Family |
| Community Name | Northwest Brampton |
| Amenities Near By | Park, Public Transit |
| Parking Space Total | 4 |
Building
| Bathroom Total | 5 |
| Bedrooms Above Ground | 5 |
| Bedrooms Total | 5 |
| Appliances | Dishwasher, Dryer, Refrigerator, Stove, Washer |
| Basement Development | Unfinished |
| Basement Features | Walk Out |
| Basement Type | N/a (unfinished) |
| Construction Style Attachment | Detached |
| Cooling Type | Central Air Conditioning |
| Exterior Finish | Brick, Stone |
| Fireplace Present | Yes |
| Foundation Type | Concrete |
| Half Bath Total | 1 |
| Heating Fuel | Natural Gas |
| Heating Type | Forced Air |
| Stories Total | 2 |
| Size Interior | 3,000 - 3,500 Ft2 |
| Type | House |
| Utility Water | Municipal Water |
Parking
| Garage |
Land
| Acreage | No |
| Land Amenities | Park, Public Transit |
| Sewer | Sanitary Sewer |
| Size Depth | 89 Ft |
| Size Frontage | 38 Ft |
| Size Irregular | 38 X 89 Ft ; Lot Size Irregular (38x89x45x89) |
| Size Total Text | 38 X 89 Ft ; Lot Size Irregular (38x89x45x89) |
Rooms
| Level | Type | Length | Width | Dimensions |
|---|---|---|---|---|
| Second Level | Laundry Room | Measurements not available | ||
| Second Level | Primary Bedroom | 5.5 m | 3.9 m | 5.5 m x 3.9 m |
| Second Level | Bedroom 2 | 3.1 m | 3.4 m | 3.1 m x 3.4 m |
| Second Level | Bedroom 3 | 3.4 m | 3.8 m | 3.4 m x 3.8 m |
| Second Level | Bedroom 4 | 3.3 m | 3 m | 3.3 m x 3 m |
| Second Level | Bedroom 5 | 3.4 m | 3 m | 3.4 m x 3 m |
| Basement | Cold Room | Measurements not available | ||
| Main Level | Living Room | 3.4 m | 5.1 m | 3.4 m x 5.1 m |
| Main Level | Kitchen | 4.3 m | 2.6 m | 4.3 m x 2.6 m |
| Main Level | Great Room | 6.6 m | 4.3 m | 6.6 m x 4.3 m |
| Main Level | Library | 2.4 m | 3.5 m | 2.4 m x 3.5 m |
| Main Level | Foyer | Measurements not available |
Utilities
| Cable | Installed |
| Sewer | Installed |
Contact Us
Contact us for more information
Nirav Vyas
Salesperson
(416) 273-5335
www.facebook.com/NiravVyas.Realtor
821 Bovaird Dr West #31
Brampton, Ontario L6X 0T9
(905) 455-5100
(905) 455-5110











