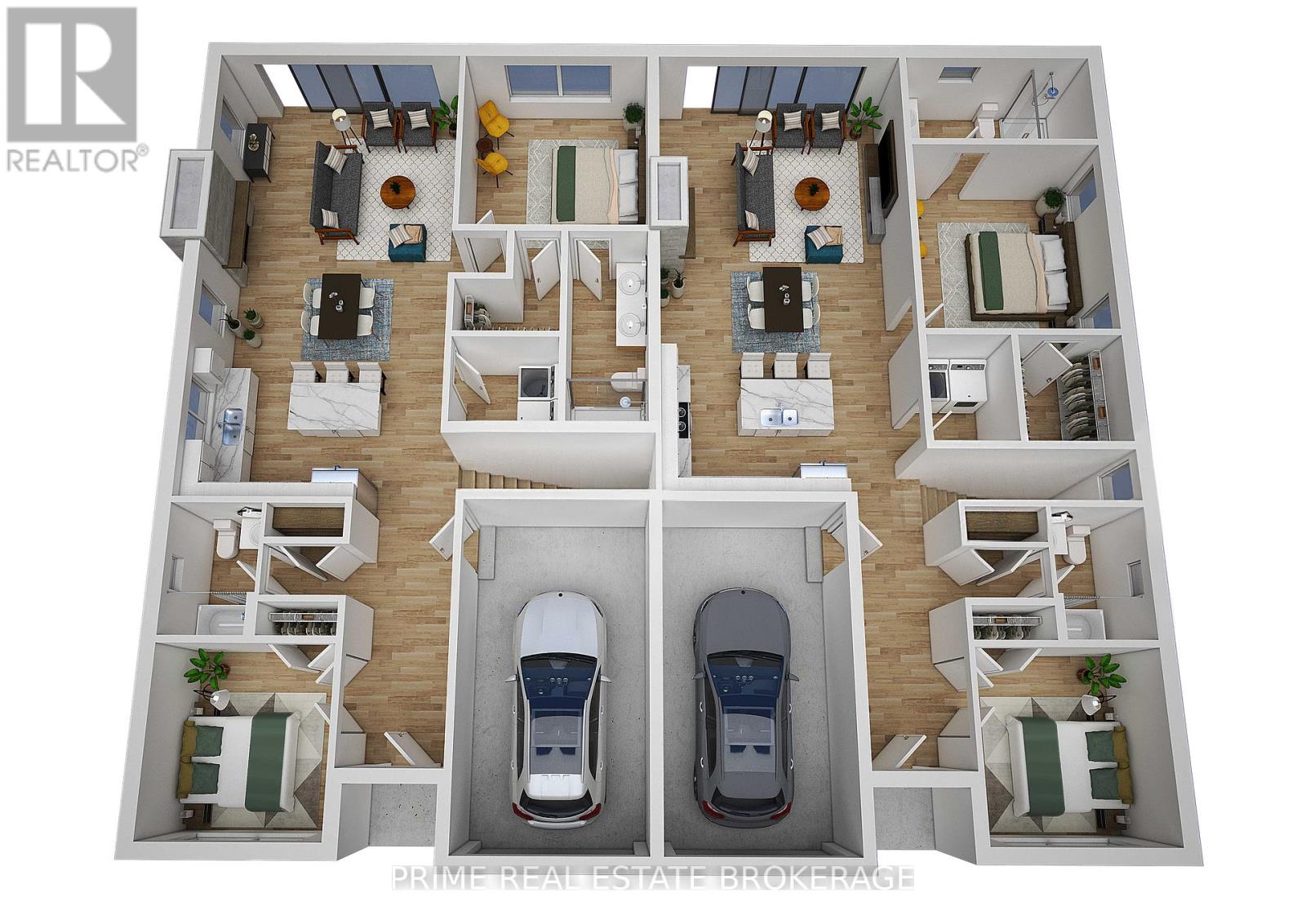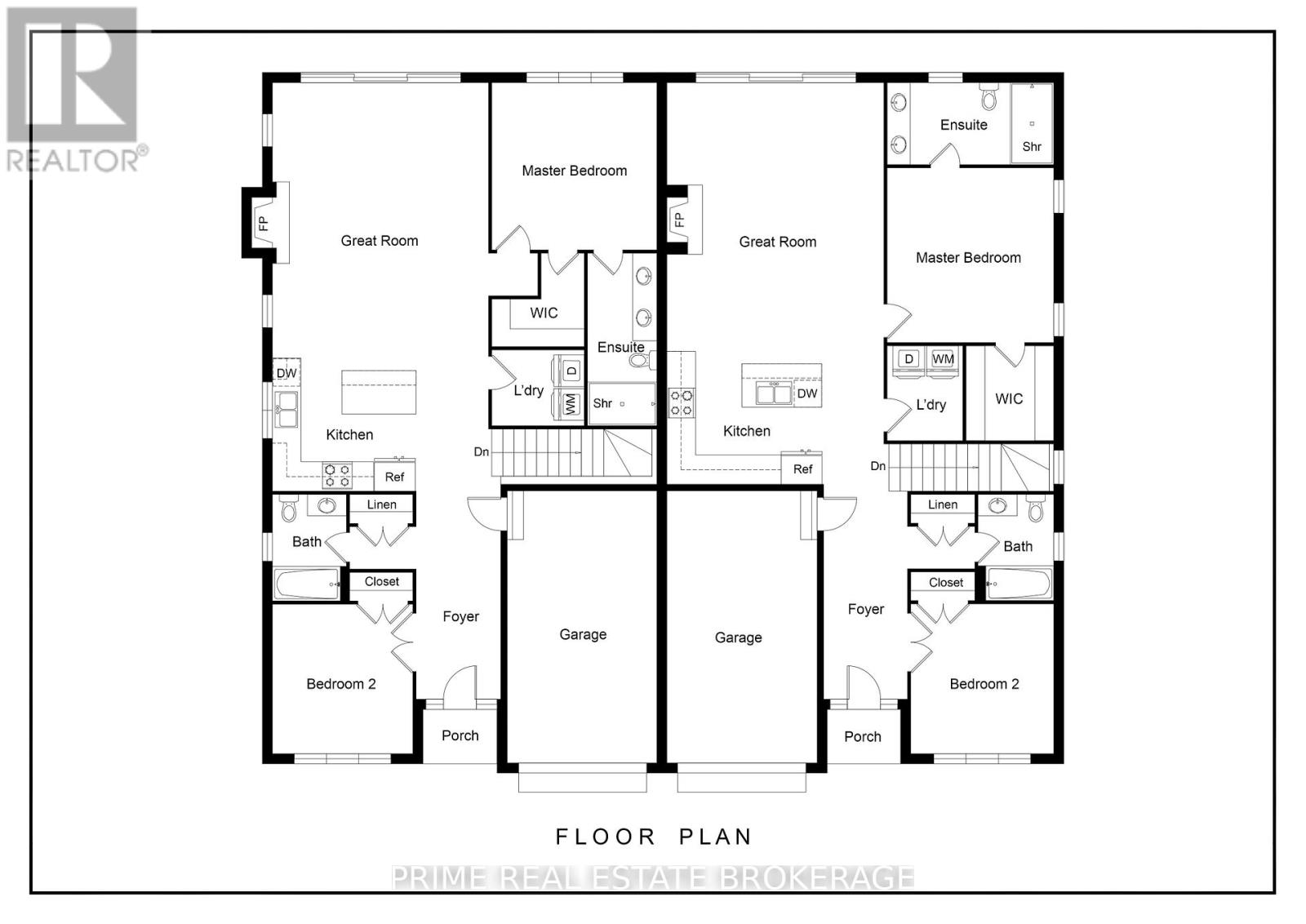Lot 1 - 120 Kent Street Lucan Biddulph, Ontario N0M 2J0
$699,900
Welcome to Kent Villas, Lucan's premier townhome development by Wasko Developments, where luxury living meets thoughtful design and natural beauty. Nestled among mature trees and bordering a serene ravine, these bungalow townhomes offer unmatched privacy and tranquility. Each unit features premium finishes, including elegant stone countertops, and a cozy gas fireplace perfectly blending sophistication and functionality. The well-planned layout includes a main-floor primary bedroom with ensuite and an additional bedroom on the same level, ensuring both comfort and accessibility. With beautiful curb appeal highlighted by a stone facade, these homes are designed to impress inside and out. This is your opportunity to be part of something exceptional. Now launching the first block of 19 premium units - reserve yours today and experience the elegance of modern living, brought to you by Wasko. **** EXTRAS **** TO BE BUILT - ALL OFFERS MUST BE ON BUILDER FORMS. Expected completion Fall 2025. [email protected] for more information and/or builder contract. (id:35492)
Property Details
| MLS® Number | X11899002 |
| Property Type | Single Family |
| Community Name | Lucan |
| Amenities Near By | Park, Schools |
| Community Features | Community Centre |
| Features | Wooded Area, Ravine |
| Parking Space Total | 2 |
Building
| Bathroom Total | 2 |
| Bedrooms Above Ground | 2 |
| Bedrooms Total | 2 |
| Architectural Style | Bungalow |
| Basement Development | Unfinished |
| Basement Type | Full (unfinished) |
| Construction Style Attachment | Attached |
| Cooling Type | Central Air Conditioning |
| Exterior Finish | Brick, Concrete |
| Fireplace Present | Yes |
| Foundation Type | Stone |
| Heating Fuel | Natural Gas |
| Heating Type | Forced Air |
| Stories Total | 1 |
| Size Interior | 1,100 - 1,500 Ft2 |
| Type | Row / Townhouse |
| Utility Water | Municipal Water |
Parking
| Attached Garage |
Land
| Acreage | No |
| Land Amenities | Park, Schools |
| Sewer | Sanitary Sewer |
Rooms
| Level | Type | Length | Width | Dimensions |
|---|---|---|---|---|
| Main Level | Great Room | 4.87 m | 6.52 m | 4.87 m x 6.52 m |
| Main Level | Kitchen | 4.87 m | 2.77 m | 4.87 m x 2.77 m |
| Main Level | Primary Bedroom | 3.71 m | 6.12 m | 3.71 m x 6.12 m |
| Main Level | Bedroom 2 | 3.23 m | 3.35 m | 3.23 m x 3.35 m |
| Main Level | Foyer | 1.88 m | 5.05 m | 1.88 m x 5.05 m |
| Main Level | Bathroom | 1.7 m | 2.16 m | 1.7 m x 2.16 m |
| Main Level | Bathroom | 3.71 m | 1.82 m | 3.71 m x 1.82 m |
https://www.realtor.ca/real-estate/27750397/lot-1-120-kent-street-lucan-biddulph-lucan-lucan
Contact Us
Contact us for more information

Rob James Pelchat
Salesperson
(519) 473-9992

Justin Konikow
Salesperson
(226) 756-2203
(519) 473-9992





