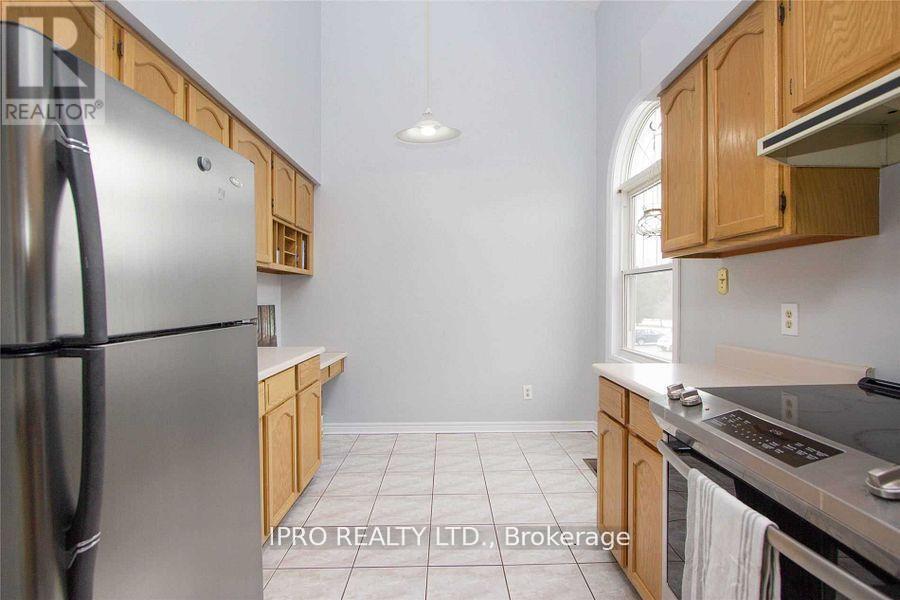D-17 - 1663 Nash Road Clarington, Ontario L1E 1S8
$499,900Maintenance, Common Area Maintenance, Insurance, Parking, Water
$779.98 Monthly
Maintenance, Common Area Maintenance, Insurance, Parking, Water
$779.98 MonthlyStunning 2nd Floor Loft Style 2 Bedroom 2 Full Bath Condo Town Home. Spacious End-Unit Condo Features Large Windows. Large Eat-In Kitchen. Main Floor Bedroom W/Double Door Closet & Full Bathroom. Lots Of Natural Light & Dining Area Has Floor To Ceiling Window, French Exterior Doors & Skylights.The Vaulted Ceiling Opens To A Spacious Loft Master Suite W/Own Full Bath And En-Suite Laundry. Walking Distance To Schools, Bus, Shopping. Minutes To 401. A beautiful, gated community, paved walkways, tennis courts and other amenities.- All repairs and ongoing construction directly contribute in future home value appreciation. (id:35492)
Property Details
| MLS® Number | E11902433 |
| Property Type | Single Family |
| Community Name | Courtice |
| Amenities Near By | Public Transit, Schools |
| Community Features | Pet Restrictions, Community Centre |
| Features | Wooded Area, Balcony |
| Parking Space Total | 1 |
Building
| Bathroom Total | 2 |
| Bedrooms Above Ground | 2 |
| Bedrooms Total | 2 |
| Amenities | Visitor Parking, Storage - Locker |
| Appliances | Water Heater |
| Cooling Type | Central Air Conditioning |
| Exterior Finish | Brick, Vinyl Siding |
| Fireplace Present | Yes |
| Fireplace Total | 1 |
| Flooring Type | Laminate, Ceramic, Carpeted |
| Heating Fuel | Electric |
| Heating Type | Heat Pump |
| Stories Total | 2 |
| Size Interior | 1,200 - 1,399 Ft2 |
| Type | Row / Townhouse |
Land
| Acreage | No |
| Land Amenities | Public Transit, Schools |
Rooms
| Level | Type | Length | Width | Dimensions |
|---|---|---|---|---|
| Main Level | Living Room | 4.28 m | 3.55 m | 4.28 m x 3.55 m |
| Main Level | Dining Room | 3.55 m | 3 m | 3.55 m x 3 m |
| Main Level | Kitchen | 4.76 m | 2.74 m | 4.76 m x 2.74 m |
| Main Level | Primary Bedroom | 4.46 m | 3.42 m | 4.46 m x 3.42 m |
| Upper Level | Loft | 5 m | 3.4 m | 5 m x 3.4 m |
https://www.realtor.ca/real-estate/27757275/d-17-1663-nash-road-clarington-courtice-courtice
Contact Us
Contact us for more information

Ash Tanha
Salesperson
ashtanha.iprorealty.com/
55 Ontario St Unit A5a Ste B
Milton, Ontario L9T 2M3
(905) 693-9575
(905) 636-7530
















