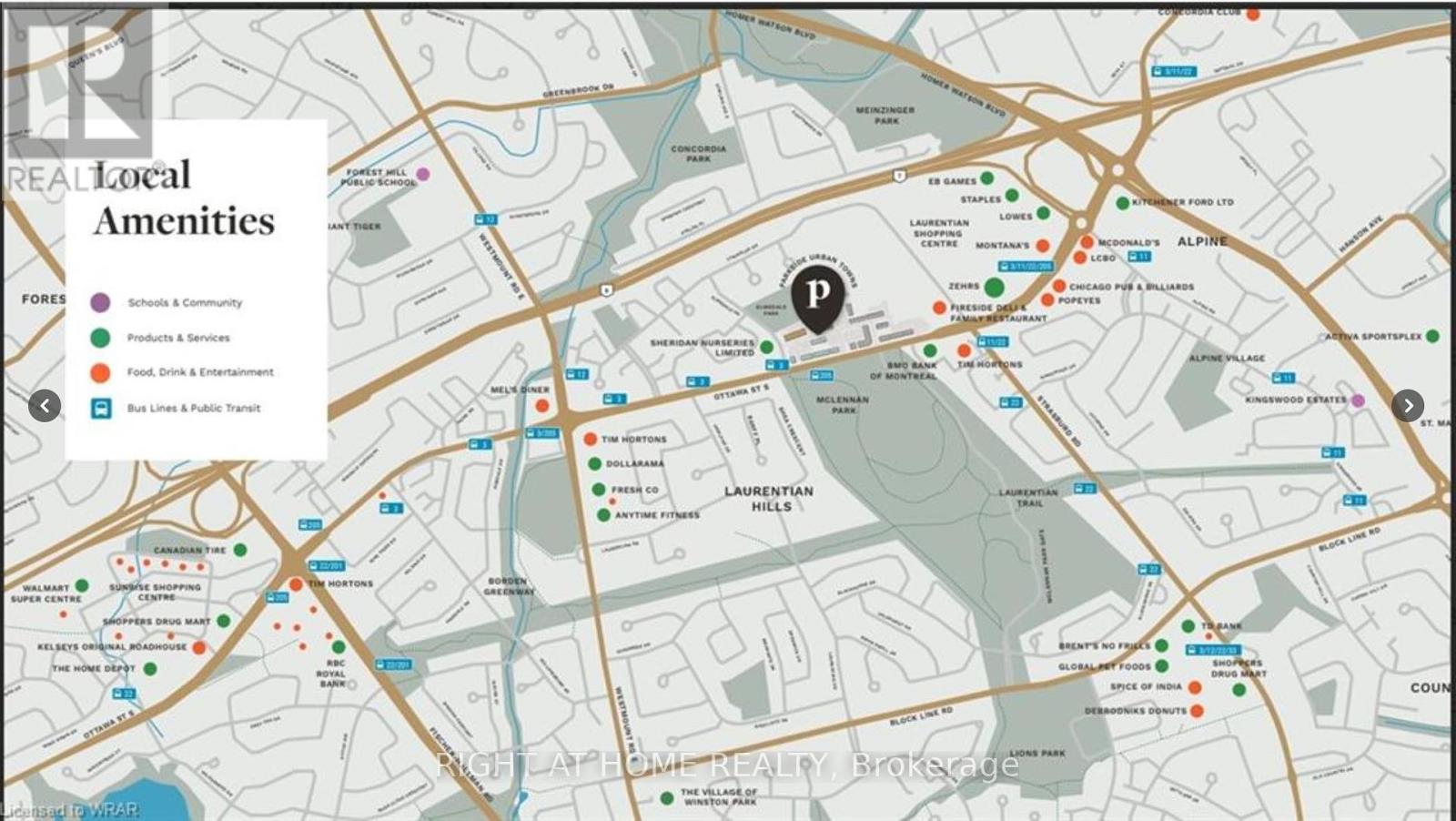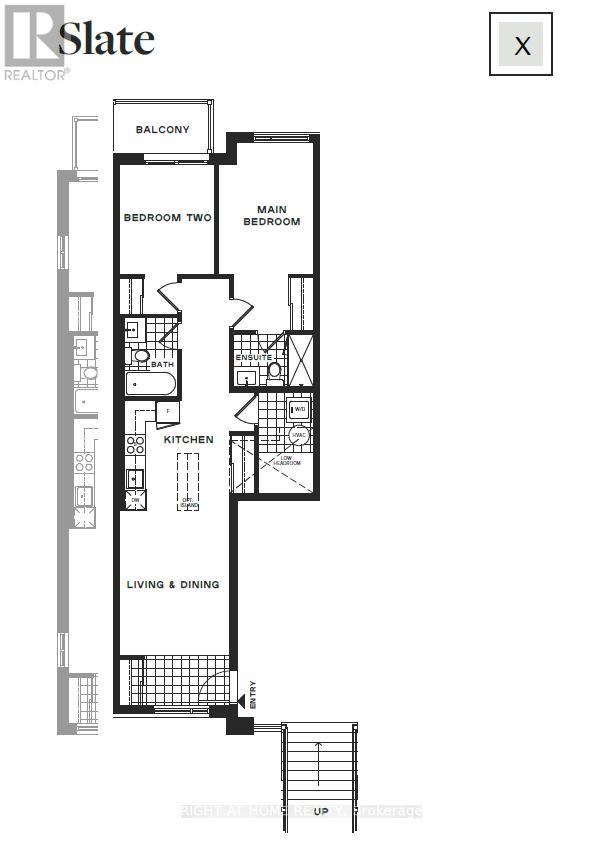Blk J - 83 Elmsdale Drive Street N Kitchener, Ontario N2E 1H7
$505,000Maintenance, Common Area Maintenance, Insurance
$230 Monthly
Maintenance, Common Area Maintenance, Insurance
$230 MonthlyAssignment sale: 2-bedroom, 2-bath Stacked Townhome In the Heart Of Kitchener!! Modern finishes include stainless steel appliances and quartz countertops overlooking the family room and dining area!! Generous Size M/Br, Balcony!! One parking space is included!! It is an ideal location for commuters with easy access to highways. Steps to shopping, public transportation, walking trails, and schools. One full bath ensuites the primary bedroom, and another full bath is for guests or other housemates. **** EXTRAS **** As Per Builder Agreement (id:35492)
Property Details
| MLS® Number | X11907052 |
| Property Type | Single Family |
| Community Features | Pet Restrictions |
| Features | Balcony, In Suite Laundry |
| Parking Space Total | 1 |
| Structure | Patio(s) |
Building
| Bathroom Total | 2 |
| Bedrooms Above Ground | 2 |
| Bedrooms Total | 2 |
| Appliances | Water Heater, Dishwasher, Dryer, Refrigerator, Stove, Washer |
| Cooling Type | Central Air Conditioning |
| Exterior Finish | Brick |
| Foundation Type | Poured Concrete |
| Heating Fuel | Natural Gas |
| Heating Type | Forced Air |
| Stories Total | 2 |
| Size Interior | 900 - 999 Ft2 |
| Type | Row / Townhouse |
Land
| Acreage | No |
Rooms
| Level | Type | Length | Width | Dimensions |
|---|---|---|---|---|
| Main Level | Living Room | 5.55 m | 2.71 m | 5.55 m x 2.71 m |
| Main Level | Primary Bedroom | 2.77 m | 3.83 m | 2.77 m x 3.83 m |
| Main Level | Bedroom 2 | 2.77 m | 3.2 m | 2.77 m x 3.2 m |
| Main Level | Bathroom | 2.19 m | 1.47 m | 2.19 m x 1.47 m |
| Main Level | Bathroom | 2.19 m | 1.47 m | 2.19 m x 1.47 m |
| Main Level | Kitchen | 2.24 m | 1.47 m | 2.24 m x 1.47 m |
https://www.realtor.ca/real-estate/27766378/blk-j-83-elmsdale-drive-street-n-kitchener
Contact Us
Contact us for more information
Femi Igbekoyi
Salesperson
(306) 219-0031
480 Eglinton Ave West #30, 106498
Mississauga, Ontario L5R 0G2
(905) 565-9200
(905) 565-6677
www.rightathomerealty.com/







