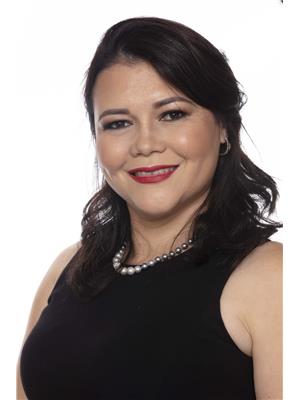B209 - 5240 Dundas Street Burlington, Ontario L7L 0J6
$749,900Maintenance, Common Area Maintenance, Insurance, Parking
$709.03 Monthly
Maintenance, Common Area Maintenance, Insurance, Parking
$709.03 MonthlyModern 3 Bedrooms, 3 Washrooms condo offers a luxurious and convenient lifestyle with a wide range of amenities, including a fully equipped gym, party room, billiard room, hot tub, BBQ facilities, steam room/sauna, and ample visitor parking. Residents can also enjoy a bike cage, front desk services, and a dedicated packaging room for parcels. The building is ideally located just steps from Bronte Creek Provincial Park and scenic trails, perfect for outdoor enthusiasts. On-site commercial units provide unmatched convenience, with a convenience store, hair salon, barber shop, pharmacy, family care clinic, physiotherapy clinic, dental clinic, optometrist/optical store, and a pizzeria all at your doorstep. The nearby intersection boasts three major grocery stores Walmart, Fortinos, and No Frills along with Winners/Home Sense and a wide variety of restaurants and food chains. Additionally, five schools are located nearby, making it a great choice for families. The unit itself features a parking spot conveniently located underground near the elevator. Recent upgrades include a stylish kitchen island and a custom-made shelf unit for added functionality and design appeal. (id:35492)
Property Details
| MLS® Number | W11896366 |
| Property Type | Single Family |
| Community Name | Orchard |
| Amenities Near By | Hospital, Public Transit, Schools, Park, Place Of Worship |
| Community Features | Pet Restrictions, Community Centre |
| Features | Carpet Free, In Suite Laundry |
| Parking Space Total | 1 |
Building
| Bathroom Total | 3 |
| Bedrooms Above Ground | 3 |
| Bedrooms Total | 3 |
| Cooling Type | Central Air Conditioning |
| Exterior Finish | Brick, Concrete |
| Flooring Type | Laminate |
| Heating Fuel | Natural Gas |
| Heating Type | Forced Air |
| Stories Total | 2 |
| Size Interior | 1,200 - 1,399 Ft2 |
| Type | Row / Townhouse |
Parking
| Underground |
Land
| Acreage | No |
| Land Amenities | Hospital, Public Transit, Schools, Park, Place Of Worship |
Rooms
| Level | Type | Length | Width | Dimensions |
|---|---|---|---|---|
| Second Level | Primary Bedroom | 4.67 m | 2.92 m | 4.67 m x 2.92 m |
| Second Level | Bedroom | 3.48 m | 2.73 m | 3.48 m x 2.73 m |
| Second Level | Bathroom | 2.28 m | 1.47 m | 2.28 m x 1.47 m |
| Second Level | Bathroom | 2.44 m | 1.51 m | 2.44 m x 1.51 m |
| Ground Level | Living Room | 3.9 m | 2.93 m | 3.9 m x 2.93 m |
| Ground Level | Kitchen | 4.22 m | 2.43 m | 4.22 m x 2.43 m |
| Ground Level | Dining Room | 3.54 m | 2 m | 3.54 m x 2 m |
| Ground Level | Bedroom | 3.22 m | 2.83 m | 3.22 m x 2.83 m |
| Ground Level | Bathroom | 2.44 m | 2.27 m | 2.44 m x 2.27 m |
https://www.realtor.ca/real-estate/27745497/b209-5240-dundas-street-burlington-orchard-orchard
Contact Us
Contact us for more information

Amanda Hayashi
Broker
www.youtube.com/embed/w_CKiHQT8Io
www.amandahayashi.com
www.facebook.com/amandabesthomes/
1678 Bloor St., West
Toronto, Ontario M6P 1A9
(416) 769-1616
(416) 769-1524
www.remaxwest.com










































