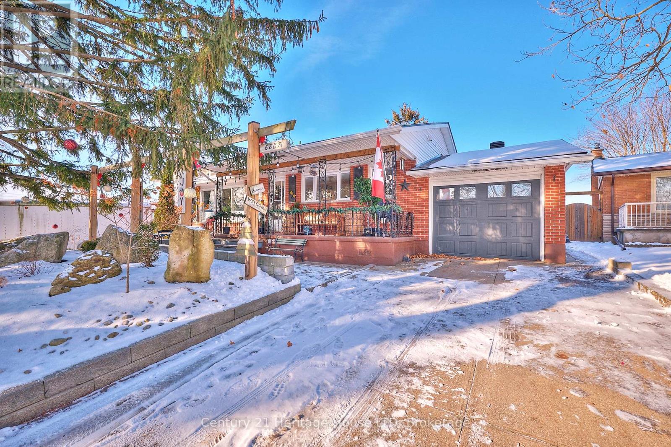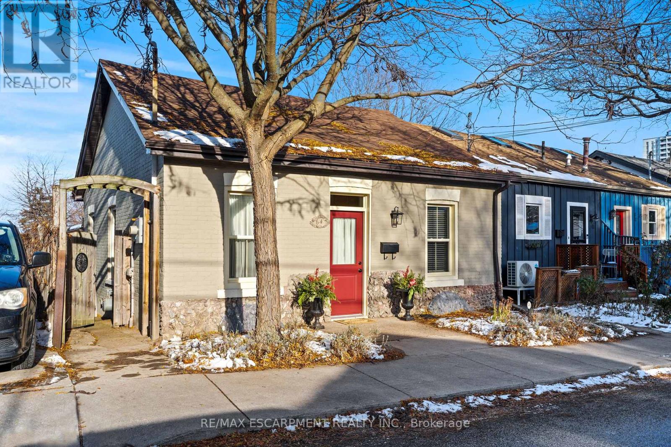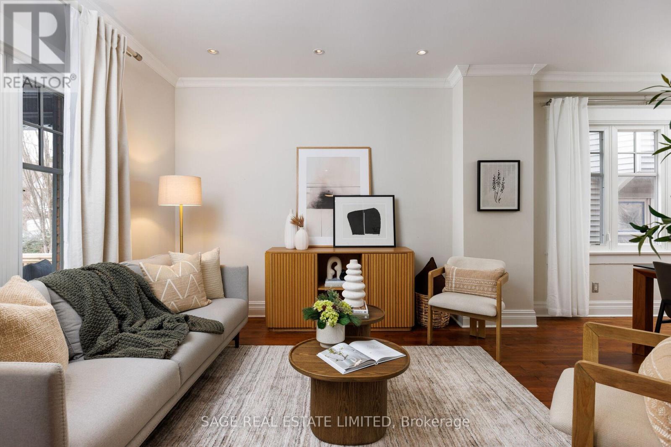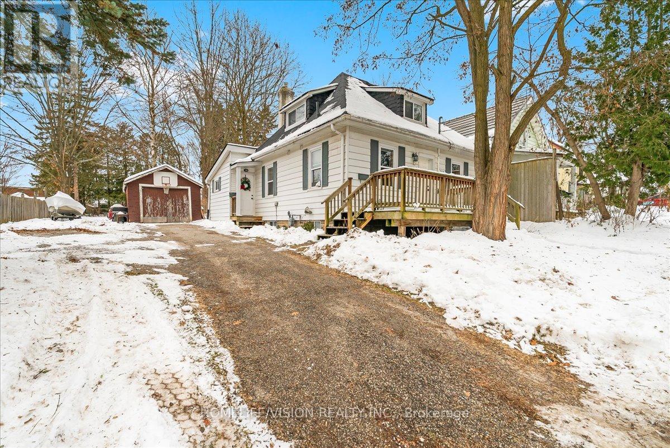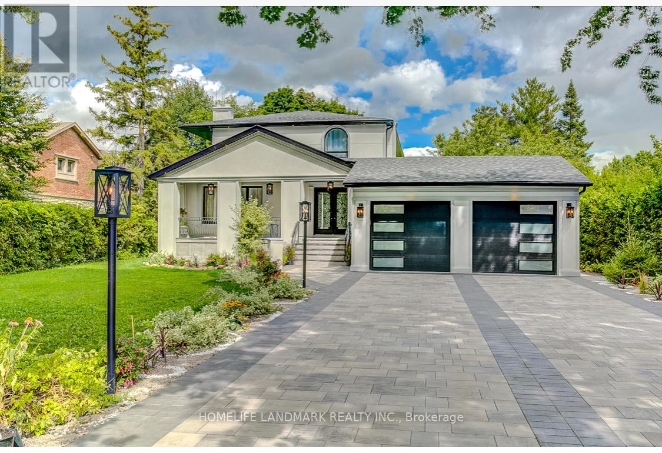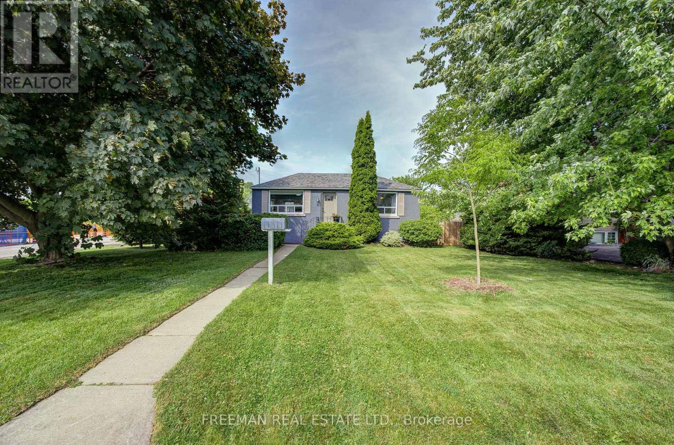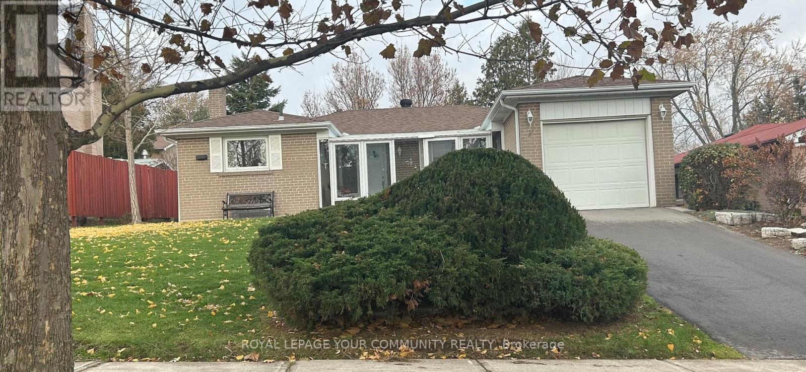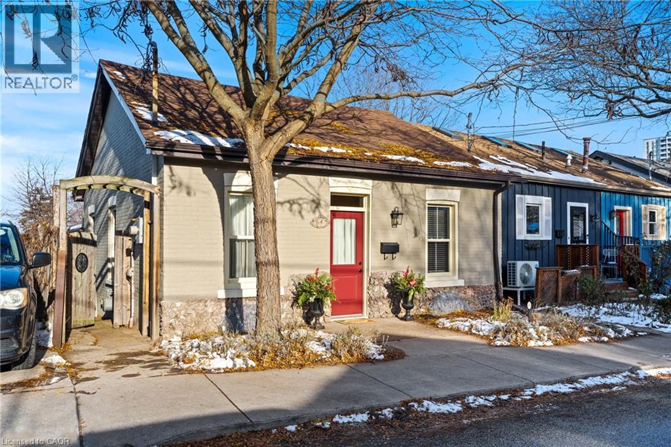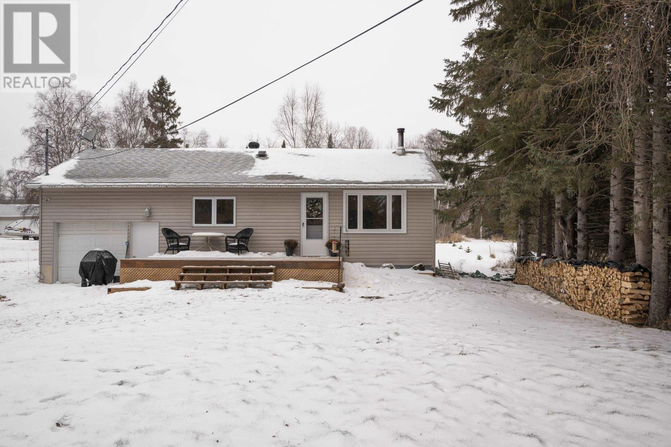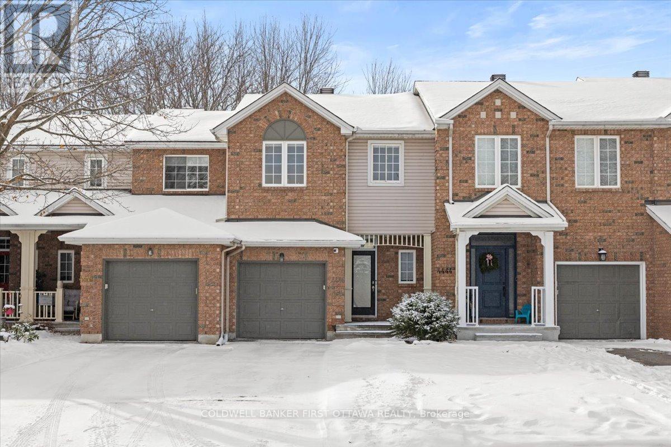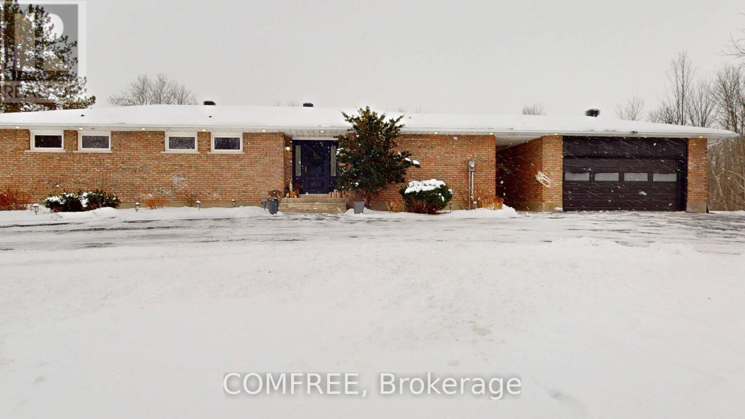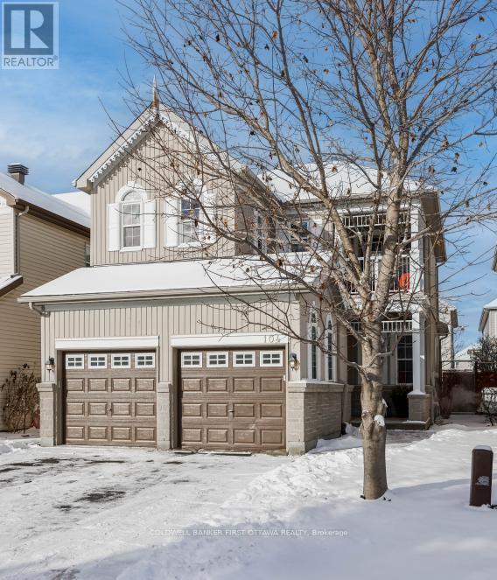6887 Fairlawn Crescent
Niagara Falls, Ontario
Welcome to 6887 Fairlawn Crescent, a well-maintained all-brick bungalow located in a quiet and desirable Niagara Falls neighbourhood. This versatile home offers 3+1 bedrooms, 2 full bathrooms, and a functional IN-LAW SUITE ideal for extended family or guests. The main floor features bright and inviting living spaces, updated front windows, a cozy gas stove in the living room, and a refreshed 2024 kitchen complete with refaced cabinetry, soft-close hardware, pot lights, and stainless steel appliances. The former attached garage has been thoughtfully converted into a spacious family room, with garden doors leading to the fully fenced backyard. The lower level includes a bedroom, bathroom, living area, and full kitchen, with both a separate exterior entrance and convenient interior access, making it ideal for privacy and multi-generational living. Additional updates include a roof replaced in June 2025 with updated sheathing and 50-year shingles, updated electrical breakers (2016), an upgraded Lennox furnace, owned hot water tank, central air, sump pump and back flow valve, extra attic insulation, interlock patios in both the front and back, and a walk-through storage shed. Offering flexibility, comfort, and exceptional value, this home is close to schools, shopping, parks, and all major amenities. (id:35492)
Century 21 Heritage House Ltd
64 Florence Street
Hamilton, Ontario
Welcome to this beautifully updated 2-bedroom home in Hamilton's sought-after Strathcona neighbourhood-steps from Victoria Park, offering an outdoor swimming pool and a brand new splash pad, new tennis courts for 2026, an ice rink, community garden, and more.. Within the Westdale Secondary Catchment and just across the park from Strathcona Elementary school, this home is within a short walk to intercity transit and the 403 for ease of commuters. Enjoy nearby downtown amenities, including the vibrant shops and cafés along Locke Street. Inside, upgraded hardwood flooring and fresh paint flow throughout, complemented by a bright, modern kitchen. The living room features elegant glass French doors and a cast-iron natural gas fireplace, while the spacious dining room is ideal for hosting. Peace of mind comes with major updates: a 2024 furnace and hot water heater, an upgraded concrete-block foundation, and a completely rebuilt mudroom with a versatile 6' sliding door that opens in either direction for seamless indoor-outdoor connection. Outside, find your private green getaway from the city, in your spacious garden with a comfortable patio. A move-in-ready home filled with character, comfort, and thoughtful updates-perfectly positioned in one of Hamilton's most convenient and desirable urban pockets. (id:35492)
RE/MAX Escarpment Realty Inc.
277 Evelyn Avenue
Toronto, Ontario
Oh, sweet Evelyn. The street everyone wants to be on, the home everyone dreams to be in. With the most beautiful curb appeal, this three storey stunner will knock your socks off. Step inside and you're instantly greeted with so much warmth. A large living room overlooking the covered front porch flows into the dining room perfect for small family dinners and large gatherings alike, while the kitchen with breakfast bar and stainless steel appliances makes entertaining a dream. Each floor exudes charm and functionality, with custom storage in every nook- under stair pull out storage on the main floor for anything and everything, double door pantry in the kitchen with excess shelving, crawl space storage on the lower level, and lovely closet built-ins in the primary, second and third bedrooms. Upstairs, you'll find four spacious bedrooms, including a primary suite with wall-to-wall custom storage, a walk-in closet and an ensuite. A flexible second bedroom or office makes working from home a breeze and there's no need to lug the laundry to the basement with laundry right at your fingertips. The third floor is the cherry on top with two spacious bedrooms for your little ones or bigger ones and a shared full bathroom, allowing for a separate (and fun!) private escape. Downstairs, the coziest of rec rooms with gas fireplace, built-ins, oversized guest bedroom and yet another full bathroom is the perfect spot for movie nights and cozying up on the couch. Why stop inside? The 170' deep, professional designed, low maintenance backyard will have you wanting to spend as much time outside as possible. Parking is easy with a wide mutual drive and detached garage perfect for actual two car parking. The perfect family home in the perfect location- it doesn't get any better than this! (id:35492)
Sage Real Estate Limited
314 Russell Street
Midland, Ontario
This Two Unit Home located steps from Midlands charming Main Street. Offers A Great Opportunity To Either Live In One Unit, & Subsidize Your Cost Of Living With Rental Income From The Second Unit, Or Rent Both As An Investment Property. Front Unit Features 2-Bedrooms, 1-Bath And Back Unit Features 1-Bedroom, 1-Bath. Both Units Have Beautiful Wide Plank Pine Floors Throughout With Updated Kitchens & Bathrooms. Both units have separate Laundry. Full Height Basement Which Could Be Finished To Offer Extra Living Space. This property has potential severance into two separate addresses that owner has looked into for future development. Additional Features: Large In Town Lot On Quiet Street, Detached Garage/Shop, Forced Air Gas Heat, High-Speed Internet. (id:35492)
Homelife/vision Realty Inc.
156 Duncan Road
Richmond Hill, Ontario
Modern Luxury Masterpiece on an Extraordinary 83' x 325' Estate Lot in Richmond Hill's Most Prestigious EnclaveExperience unparalleled elegance in this stunning 4,000 sq.ft. residence, meticulously and professionally remodelled to showcase sophisticated modern design. The main level boasts 11-ft ceilings, a custom contemporary kitchen with premium stainless steel appliances, and an impressive family room with sweeping views of the magnificent, treed estate-style backyard. A sun-filled breakfast area with walkout to a beautiful deck creates the perfect setting for everyday living and refined entertaining.Offering 4 spacious bedrooms plus 2 additional bedrooms in the fully finished basement with separate entrance, this home provides exceptional versatility-ideal for extended family, in-laws, or premium income potential.Situated on one of Richmond Hill's most coveted and prestigious streets, this rare property offers unmatched land value and exciting future development potential.A must-see home that truly impresses from every angle-this is the best investment in Richmond Hill. (id:35492)
Right At Home Realty
6 Lloyd George Avenue
Toronto, Ontario
Christmas comes early with this perfect home upgrade! Unwrap your condo-free lifestyle and enjoy your very own two-bedroom corner house with a fully fenced backyard for your dog and blooming pollinator garden. There's room for your green thumb out front, a double driveway, and a detached garage, no towering condos here, just trees, sky and sunshine. Both bedrooms fit queen beds with ease, and the bathrooms sparkle after full renovations in 2025. Enjoy a functional kitchen with full size appliances, a spacious family room (that could be your third bedroom), and a separate side-door walkout to your private yard. Steps to LCBO, No Frills, Shoppers, and the beach, plus the nearby GO Train gets you to Downtown Toronto from your front door in under 24 minutes!! A rare gift, wrapped and ready. Open it before someone else does! > French Schools: ÉÉ Micheline-Saint-Cyr (JK-6) & ÉS Toronto Ouest (ESTO) plus English/French Schools: Adam Beck (dual track), Lanor and Lakeshore Collegiate (FI) - See HoodQ report attachment. (id:35492)
Freeman Real Estate Ltd.
7 Ivy Green Crescent
Toronto, Ontario
Vintage vibes at 7 Ivy Green! This quaint 3-bedroom, 2-bath charmer is the perfect example of everything old is new again. Warm, welcoming, and full of character, it's an ideal fit for downsizers, those seeking a condo alternative, first-time buyers beginning their real estate journey, or savvy investors. Step inside to a cozy, character-filled interior with loads of potential. The finished basement features a pool table and bar area, perfect for game nights, family fun, or unwinding with friends. All of this sits on a generously sized lot, giving you room to play, garden, create, or simply enjoy the extra space. Nestled in a quiet, family oriented neighbourhood, the location truly shines. Just moments away is Morningside Park, Toronto's largest municipal park offering forested ravines, expansive hiking and biking trails, picnic areas, a splash pad, playgrounds, and even seasonal wildlife sightings. Also nearby is Botany Hill Park, a beloved local gem with a playground, off-leash dog area, tennis courts, and access to the East Highland Creek ravine. Enjoy incredible access to green space, trail networks, and nature while still being close to schools, everyday amenities, and essentials for long-term living. This home is a rare opportunity in a growing community. Act fast, this charming home won't last! (id:35492)
Royal LePage Your Community Realty
64 Florence Street
Hamilton, Ontario
Welcome to this beautifully updated 2-bedroom home in Hamilton’s sought-after Strathcona neighbourhood—steps from Victoria Park, offering an outdoor swimming pool and a brand new splash pad, new tennis courts for 2026, an ice rink, community garden, and more.. Within the Westdale Secondary Catchment and just across the park from Strathcona Elementary school, this home is within a short walk to intercity transit and the 403 for ease of commuters. Enjoy nearby downtown amenities, including the vibrant shops and cafés along Locke Street. Inside, upgraded hardwood flooring and fresh paint flow throughout, complemented by a bright, modern kitchen. The living room features elegant glass French doors and a cast-iron natural gas fireplace, while the spacious dining room is ideal for hosting. Peace of mind comes with major updates: a 2024 furnace and hot water heater, an upgraded concrete-block foundation, and a completely rebuilt mudroom with a versatile 6’ sliding door that opens in either direction for seamless indoor-outdoor connection. Outside, find your private green getaway from the city, in your spacious garden with a comfortable patio. A move-in-ready home filled with character, comfort, and thoughtful updates—perfectly positioned in one of Hamilton’s most convenient and desirable urban pockets. (id:35492)
RE/MAX Escarpment Realty Inc.
376 Lakeshore Dr
Shuniah, Ontario
South-Facing Semi-Rural Retreat with Lake Superior Views & Private Trout Creek. Wake up to breathtaking views of Lake Superior and the soothing sounds of your own private creek. Situated on a 3.39 acre semi-rural lot, this south-facing gem offers the peace of country living just minutes from city amenities. Perfect for outdoor enthusiasts and those seeking tranquility, the property features a creek running right through the land which is seasonally home to speckled trout! The well-maintained and nicely updated 2 bedroom, 1 bathroom home with a new drilled well/filtration system (2025) is designed with a crawl space foundation and bright, sun filled living areas courtesy of its southern exposure. Work from home in comfort year-round in the fully heated office space located inside the attached garage - a rare bonus for remote workers or hobbyists. (id:35492)
Royal LePage Lannon Realty
4446 Wildmint Square
Ottawa, Ontario
This impeccably updated, move-in-ready townhome blends contemporary design with upscale finishing. Featuring 3 bedrooms (2 + 1), a generous loft, and 2.5 bathrooms, the main floor delivers an elegant open-concept living and dining space alongside a fully renovated kitchen with shaker cabinetry, quartz countertops, and stainless steel appliances. A striking glass-encased staircase ascends to two spacious upper-level bedrooms and a large loft - ideal for a secondary lounge or study. The fully finished lower level an additional finished flex room that presents excellent potential as a third bedroom, home office, or guest space. The additional room is generously sized and features a window and closet, providing functionality for a variety of uses, complete with a full 3-piece bathroom, and presents excellent potential for rental income or in-law accommodation. Outside, enjoy a fully fenced backyard with no rear neighbors, offering rare privacy in a vibrant, family-friendly community. This home is close to an array of amenities including a bountiful number of parks and schools. Shopping and daily conveniences are also nearby (LRT station, groceries, services, transit), making this property a rare find that combines comfort, convenience, and long-term versatility. (id:35492)
Coldwell Banker First Ottawa Realty
1500 Du Golf Road
Clarence-Rockland, Ontario
Discover this spacious open-concept bungalow offering over 1,860 sq ft on the main level, featuring 4 bedrooms and two 3-piece bathrooms. The main floor has been freshly painted (2025) and features pot lighting throughout, a large living and dining area, and a convenient main-floor laundry room. The generous primary bedroom includes a walk-in closet and a 3-piece ensuite. Recent 2025 upgrades include: new heat pump, new hot water tank, new water treatment system, new kitchen and laundry appliances (refrigerator, stove, dishwasher, washer and dryer), and a new garage door with track and motor. The property also features an additional stone driveway suitable for a trailer or RV. Enjoy abundant natural light, a comfortable 3-season sunroom, and two wood-burning fireplaces-one on the main level and another in the lower-level family room. A well-designed home offering ample space and practical updates throughout. (id:35492)
Comfree
104 Streamside Crescent
Ottawa, Ontario
FANTASTIC value for this great home, situated in the desirable South March community, steps from Kanata North's bustling hi-tech hub!!! This JUST-under-2000 sq. ft. two-storey home blends style, comfort, and thoughtful design. The main floor features 9 ft. ceilings and hardwood throughout, with hardwood continuing across the entire second floor and carpeting only on the stairs. The bright eat-in kitchen offers generous cabinetry with convenient pull-out drawers and opens to a deck overlooking the fully fenced, low-maintenance backyard. The homeowners have reimagined the traditional living and dining spaces, creating a warm and inviting entertainment area-lounge in the new living room before sitting down to dinner in the adjacent dining space, a layout that enhances both flow and function. The family room adds additional charm with its vaulted ceiling and slate-accented gas fireplace. Upstairs, the massive primary suite offers a spacious walk-in closet and an upgraded bathroom for a true retreat. The second bedroom enjoys access to a private patio, while the third features its own striking vaulted ceiling. With a double-car garage and inside entry, this home delivers comfort, convenience, and character in one of Kanata's most sought-after neighbourhoods. (id:35492)
Coldwell Banker First Ottawa Realty

