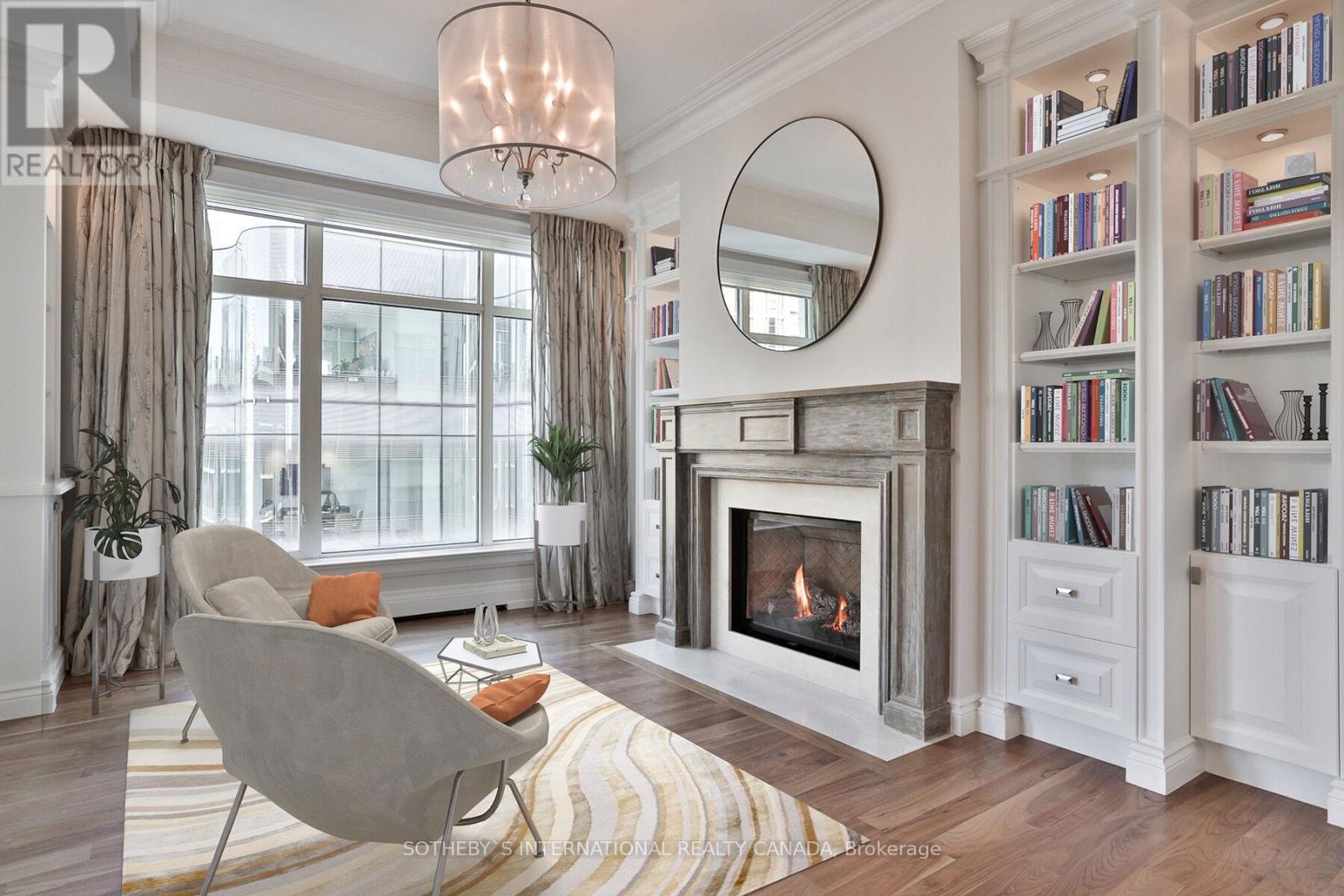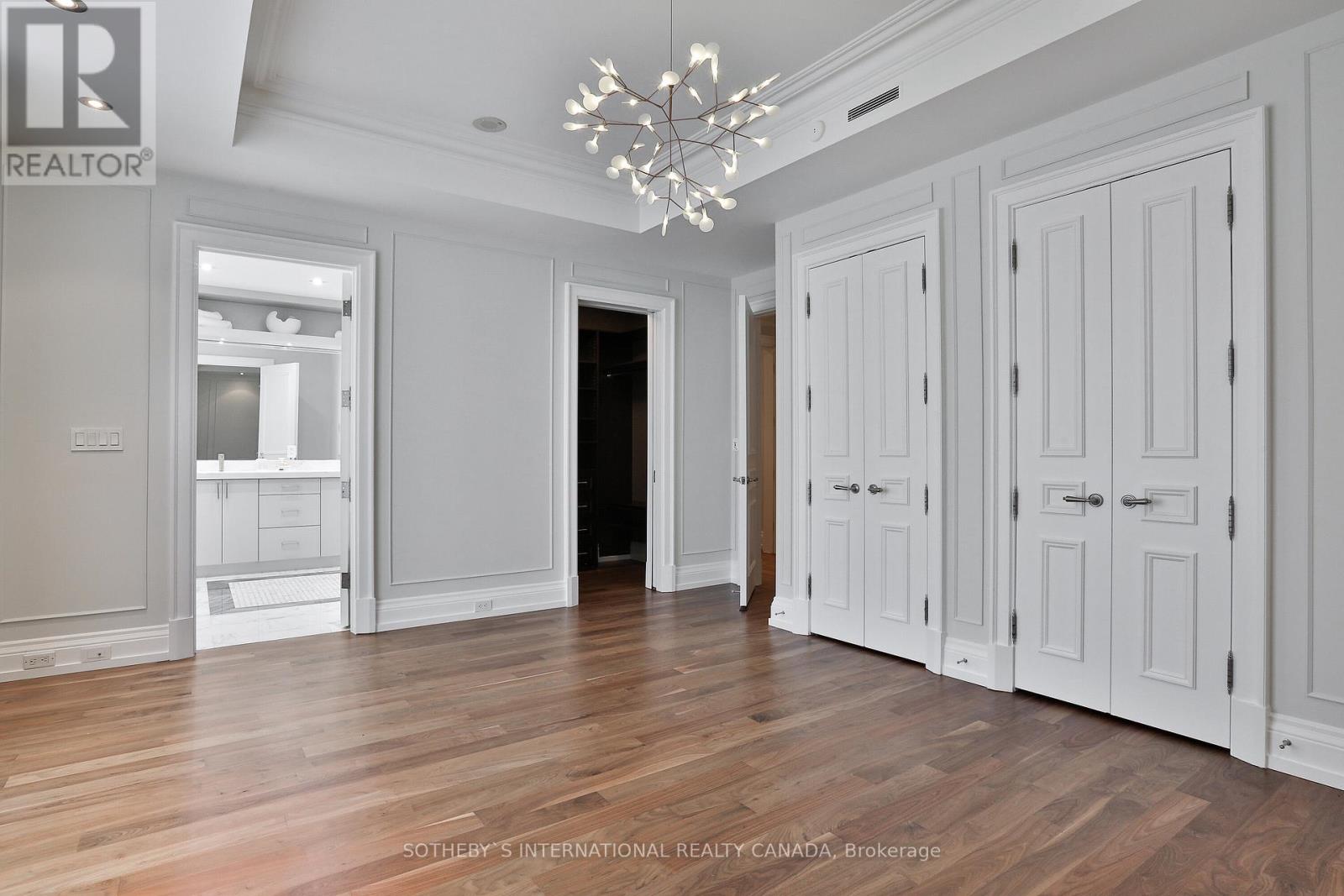9c - 1 St Thomas Street Toronto, Ontario M5S 3M5
$4,580,000Maintenance, Heat, Water, Insurance, Parking, Common Area Maintenance, Cable TV
$3,463.28 Monthly
Maintenance, Heat, Water, Insurance, Parking, Common Area Maintenance, Cable TV
$3,463.28 MonthlyStep into luxury with this stunning residence, designed by the acclaimed architect Robert Stern. Nestled in the heart of Yorkville, this sun-filled condo offers approximately 2,400 square feet of refined living space, blending elegance with functionality. The condo boasts high-end finishes, floor-to-ceiling windows, an open concept layout that epitomizes sophistication. The brand-new kitchen is a culinary dream, with top-of-the-line integrated appliances, a spacious seating area perfect for a charming breakfast nook. Adorned with natural stone-quartzite, this kitchen seamlessly combines style with practicality. The expansive living & dining areas are perfect for entertaining, while the den/library provides a serene retreat. Each bedroom features spa-like ensuites, ensuring the ultimate in comfort & luxury. Enjoy the charm of your own private terrace, an outdoor haven ideal for relaxation or entertaining. Recently updated with over $300,000 in renovation. Immerse yourself in Yorkville's vibrant neighborhood, with its exclusive boutiques, restaurants, art galleries, cafes, bars. Welcome to your new home! **** EXTRAS **** 1 St Thomas is a full-service building offering top-notch security, valet parking, and exceptional amenities. Cable and Internet are included in maintenance fees. Some photos have been virtually staged. (id:35492)
Property Details
| MLS® Number | C11890879 |
| Property Type | Single Family |
| Community Name | Bay Street Corridor |
| Amenities Near By | Park, Place Of Worship, Public Transit, Schools |
| Community Features | Pet Restrictions |
| Features | Carpet Free |
| Parking Space Total | 2 |
| Pool Type | Indoor Pool |
Building
| Bathroom Total | 3 |
| Bedrooms Above Ground | 2 |
| Bedrooms Below Ground | 1 |
| Bedrooms Total | 3 |
| Amenities | Security/concierge, Party Room, Exercise Centre, Storage - Locker |
| Appliances | Oven - Built-in, Central Vacuum, Blinds, Cooktop, Freezer, Hood Fan, Oven, Refrigerator, Window Coverings |
| Cooling Type | Central Air Conditioning |
| Exterior Finish | Stone |
| Fire Protection | Alarm System |
| Fireplace Present | Yes |
| Flooring Type | Hardwood, Marble |
| Half Bath Total | 1 |
| Heating Fuel | Natural Gas |
| Heating Type | Heat Pump |
| Size Interior | 2,250 - 2,499 Ft2 |
| Type | Apartment |
Parking
| Underground |
Land
| Acreage | No |
| Land Amenities | Park, Place Of Worship, Public Transit, Schools |
Rooms
| Level | Type | Length | Width | Dimensions |
|---|---|---|---|---|
| Flat | Living Room | 4.41 m | 11.65 m | 4.41 m x 11.65 m |
| Flat | Dining Room | 4.41 m | 11.65 m | 4.41 m x 11.65 m |
| Flat | Kitchen | 4.14 m | 5.99 m | 4.14 m x 5.99 m |
| Flat | Eating Area | 4.14 m | 5.99 m | 4.14 m x 5.99 m |
| Flat | Primary Bedroom | 3.98 m | 5.1 m | 3.98 m x 5.1 m |
| Flat | Bedroom 2 | 3.09 m | 3.86 m | 3.09 m x 3.86 m |
| Flat | Library | 4.31 m | 4.31 m | 4.31 m x 4.31 m |
| Flat | Foyer | 2.31 m | 3.98 m | 2.31 m x 3.98 m |
Contact Us
Contact us for more information
Corinne Pencer
Salesperson
192 Davenport Rd
Toronto, Ontario M5R 1J2
(416) 913-7930

































