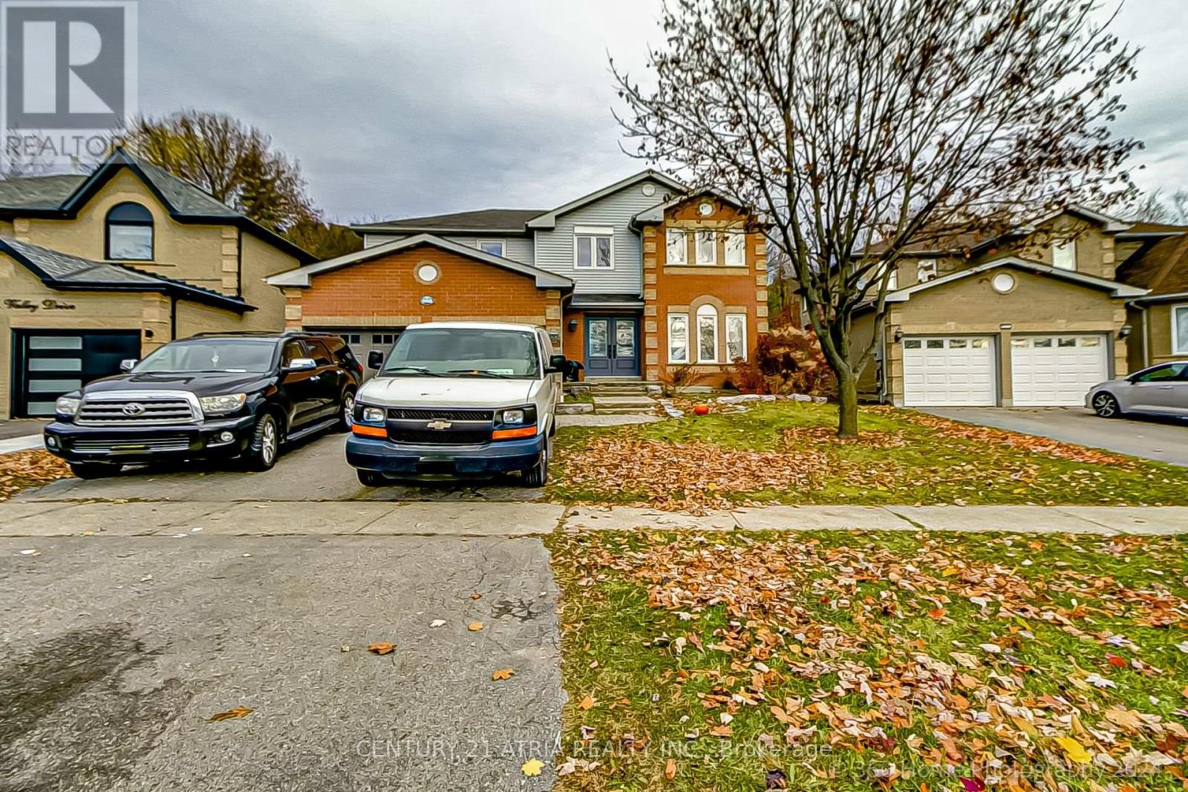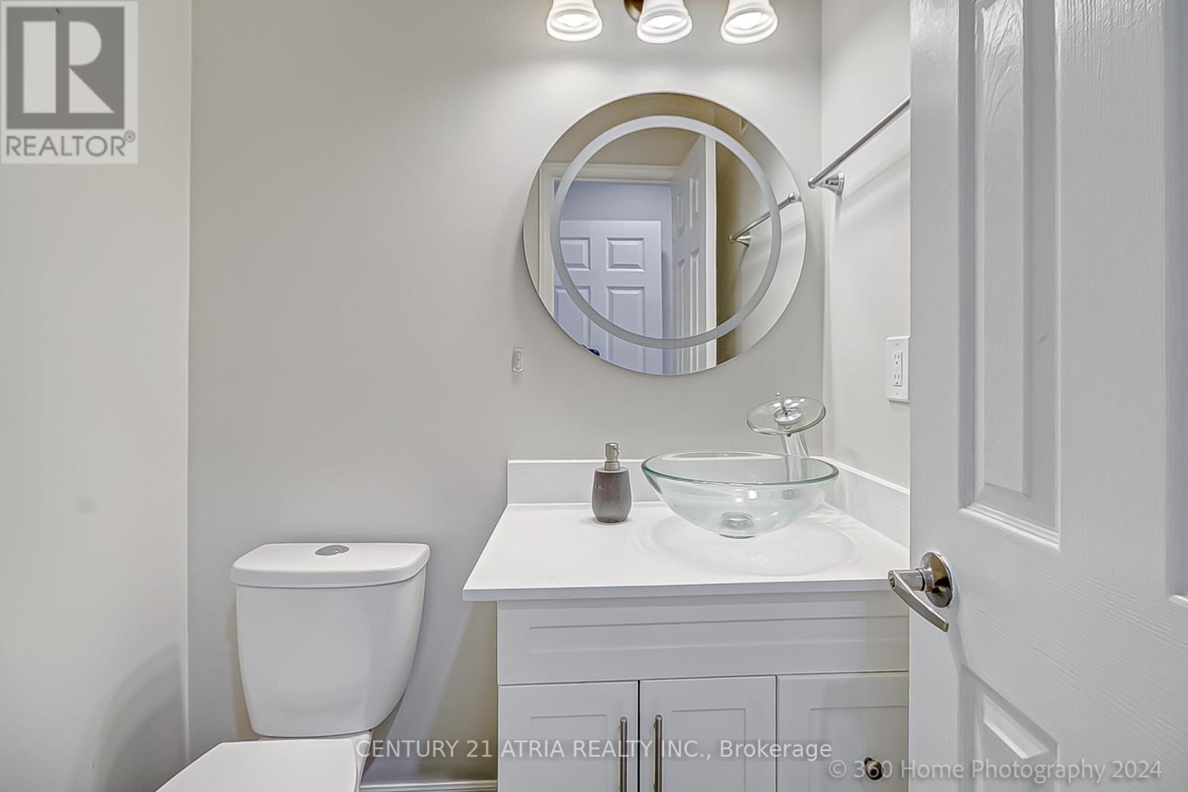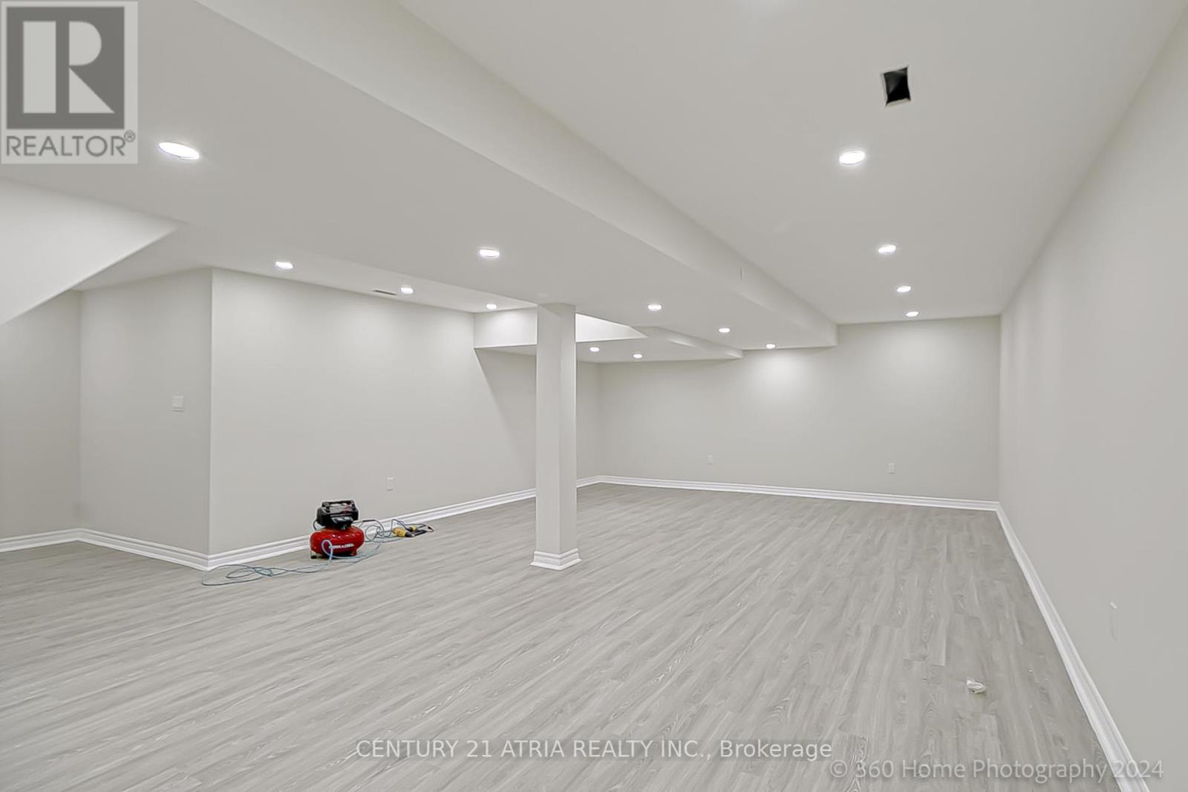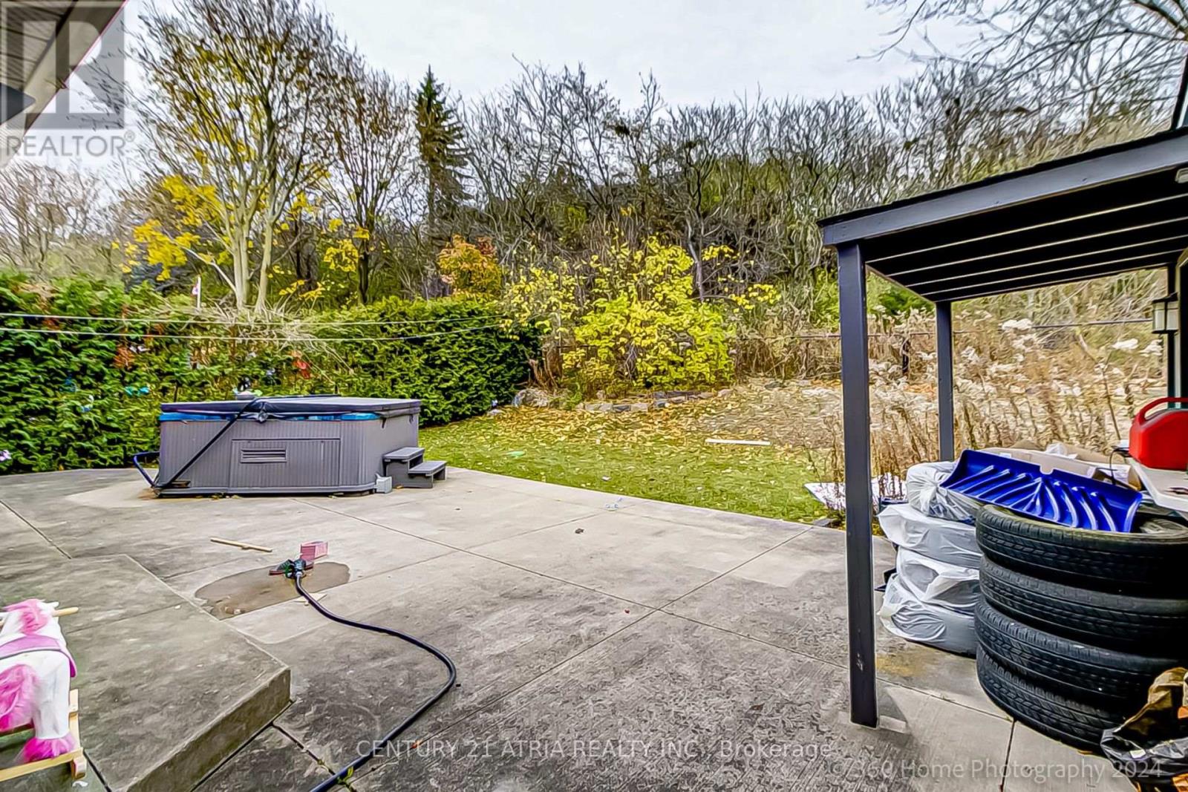998 Ridge Valley Drive Oshawa, Ontario L2K 2G3
$999,000
Great Location !!!4 Bedrm Home In Sought After N Oshawa Neighbourhood Back Onto Wooded Green space! Traditional Layout. Kitchen W/Quartz Counters, Backsplash, Breakfast Bar, Pot Lights, Gas Stove &Stainless Steel Appliances. Family Rm With Gas Fireplace & Stone Wall Feature. Hardwood Throughout the Main Level. W/O To Private Yard W/Concrete Patio, Hot Tub (as is), Cabana, Shed & Gas Bbq Hook Up. Laminate flooring on the 2nd level. Finish Basement Rec Room with 4-piece washroom. PCL 6-2, SEC 40M1624; FIRSTLY: PT LT 6, PL 40M1624; PT 8, 40R13726; SECONDLY: PT LT 7, PL 40M1624;PT 9, 40R13726 CITY OF OSHAWA **** EXTRAS **** Stainless steel Appliances: gas Stove, Fridge, Dishwasher, Washer/Dryer (white). Hot Tub (as is),Cabana, Shed & Gas BBQ hook Up (id:35492)
Property Details
| MLS® Number | E11881239 |
| Property Type | Single Family |
| Community Name | Pinecrest |
| Amenities Near By | Park, Schools |
| Features | Wooded Area |
| Parking Space Total | 5 |
Building
| Bathroom Total | 4 |
| Bedrooms Above Ground | 4 |
| Bedrooms Total | 4 |
| Basement Development | Finished |
| Basement Type | N/a (finished) |
| Construction Style Attachment | Detached |
| Cooling Type | Central Air Conditioning |
| Exterior Finish | Brick, Vinyl Siding |
| Fireplace Present | Yes |
| Flooring Type | Hardwood, Laminate |
| Foundation Type | Concrete |
| Half Bath Total | 1 |
| Heating Fuel | Natural Gas |
| Heating Type | Forced Air |
| Stories Total | 2 |
| Size Interior | 2,000 - 2,500 Ft2 |
| Type | House |
| Utility Water | Municipal Water |
Parking
| Attached Garage |
Land
| Acreage | No |
| Fence Type | Fenced Yard |
| Land Amenities | Park, Schools |
| Sewer | Sanitary Sewer |
| Size Depth | 103 Ft ,1 In |
| Size Frontage | 47 Ft ,4 In |
| Size Irregular | 47.4 X 103.1 Ft |
| Size Total Text | 47.4 X 103.1 Ft |
Rooms
| Level | Type | Length | Width | Dimensions |
|---|---|---|---|---|
| Second Level | Primary Bedroom | 5.1 m | 3.8 m | 5.1 m x 3.8 m |
| Second Level | Bedroom 2 | 3.23 m | 2.84 m | 3.23 m x 2.84 m |
| Second Level | Bedroom 3 | 3.28 m | 3.17 m | 3.28 m x 3.17 m |
| Second Level | Bedroom 4 | 3.56 m | 3.35 m | 3.56 m x 3.35 m |
| Main Level | Kitchen | 4.82 m | 2.95 m | 4.82 m x 2.95 m |
| Main Level | Family Room | 5.15 m | 3.15 m | 5.15 m x 3.15 m |
| Main Level | Living Room | 4.22 m | 3.5 m | 4.22 m x 3.5 m |
| Main Level | Dining Room | 4 m | 3.15 m | 4 m x 3.15 m |
https://www.realtor.ca/real-estate/27709243/998-ridge-valley-drive-oshawa-pinecrest-pinecrest
Contact Us
Contact us for more information
Shameela Zaaheera Sabery
Salesperson
C200-1550 Sixteenth Ave Bldg C South
Richmond Hill, Ontario L4B 3K9
(905) 883-1988
(905) 883-8108
www.century21atria.com/























