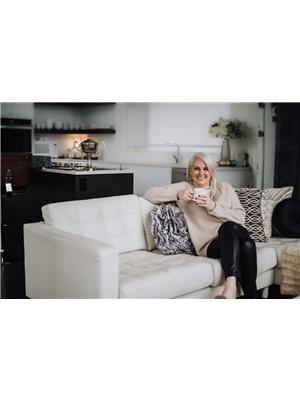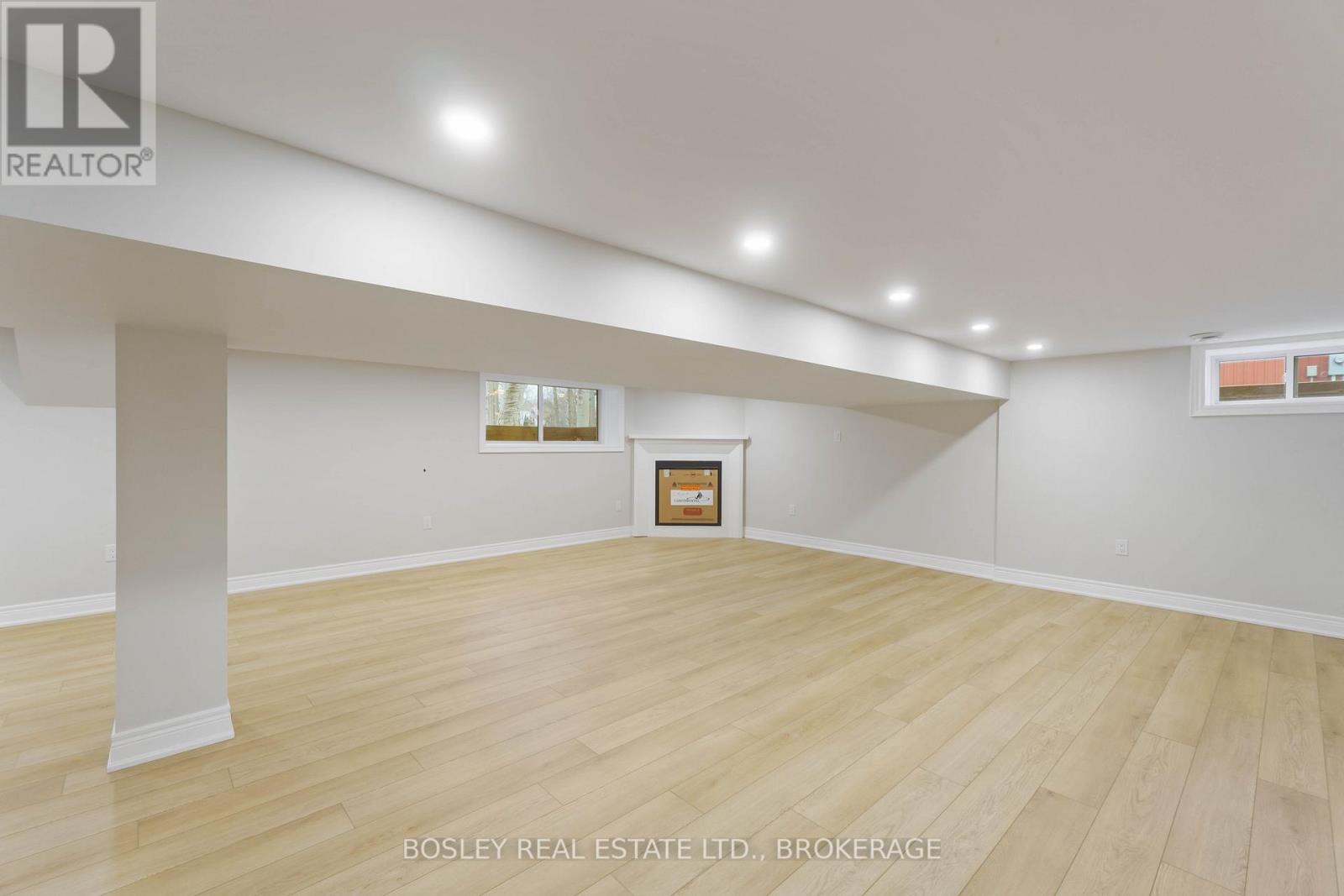990 Haist Street Pelham, Ontario L0S 1E4
$1,699,900
Located in sought-after Fonthill, this newly renovated 4-bedroom, 2-storey home offers a perfect blend of modern updates and charming details. As you enter the entrance you're greeted with a vaulted ceiling opening to the 2nd storey hall. In the formal living room you'll find engineered hardwood, elegant trim work and wainscot detailing all bathed in abundant natural light. The kitchen is a dream with quartz counters and backsplash, suite of stainless steel appliances, pot filler, and quaint breakfast bar! The stunning rear yard and scenic views are highlighted by the family room's expansive windows, stone feature wall and beautiful gas fireplace. The engineered hardwood adds warmth the space as does the sliding walk-out to the new stone and concrete patio. The elegantly trimmed dining area comes complete with serving cabinetry, wine fridge and quartz counters. Just around the corner you'll find an office or potential fifth bedroom with large windows and a spacious closet. A brand new two piece powder room rounds out the main floor. The second floor showcases a loft-type bedroom with dual closets & skylights. On the way down the hall to the new, 4 piece main bath you'll find two other nicely sized bedrooms with big bright windows and spacious closets. From your primary bedroom, take in the wooded views from your newly updated balcony and enjoy the 5-piece ensuite with freestanding soaker tub, walk-in tiled shower, dual vanities, and heated floors. Not to be missed is the completely finished basement with a fireplace, luxury vinyl plank, and a stunning 3-piece bath. With a 100ft x 200ft lot size, an attached two-car garage, new driveway, furnace, A/C, electrical, completely updated and beautiful backyard views of a wooded area, this home seamlessly combines modern updates, ample living spaces, and a picture-perfect outdoor setting making it an ideal choice for a family seeking a move-in ready home in a sought-after location. Book your showing today, and come on home. (id:35492)
Open House
This property has open houses!
2:00 pm
Ends at:4:00 pm
Property Details
| MLS® Number | X11916712 |
| Property Type | Single Family |
| Community Name | 662 - Fonthill |
| Amenities Near By | Park |
| Features | Wooded Area, Lighting, Sump Pump |
| Parking Space Total | 8 |
| Structure | Deck, Patio(s) |
Building
| Bathroom Total | 4 |
| Bedrooms Above Ground | 4 |
| Bedrooms Below Ground | 1 |
| Bedrooms Total | 5 |
| Amenities | Fireplace(s) |
| Appliances | Garage Door Opener Remote(s), Water Heater - Tankless, Dishwasher, Dryer, Microwave, Range, Refrigerator, Stove, Washer |
| Basement Development | Finished |
| Basement Type | Full (finished) |
| Construction Style Attachment | Detached |
| Cooling Type | Central Air Conditioning, Air Exchanger |
| Exterior Finish | Stucco, Vinyl Siding |
| Fireplace Present | Yes |
| Fireplace Total | 2 |
| Flooring Type | Tile, Hardwood |
| Foundation Type | Block |
| Half Bath Total | 1 |
| Heating Fuel | Natural Gas |
| Heating Type | Forced Air |
| Stories Total | 2 |
| Size Interior | 2,500 - 3,000 Ft2 |
| Type | House |
| Utility Water | Municipal Water |
Parking
| Attached Garage |
Land
| Acreage | No |
| Land Amenities | Park |
| Sewer | Sanitary Sewer |
| Size Depth | 200 Ft ,6 In |
| Size Frontage | 100 Ft ,1 In |
| Size Irregular | 100.1 X 200.5 Ft |
| Size Total Text | 100.1 X 200.5 Ft|under 1/2 Acre |
| Zoning Description | R1 |
Rooms
| Level | Type | Length | Width | Dimensions |
|---|---|---|---|---|
| Second Level | Primary Bedroom | 5.66 m | 3.67 m | 5.66 m x 3.67 m |
| Second Level | Bedroom | 5.95 m | 4.68 m | 5.95 m x 4.68 m |
| Second Level | Bedroom | 4.71 m | 3.11 m | 4.71 m x 3.11 m |
| Second Level | Bedroom | 3.99 m | 3.11 m | 3.99 m x 3.11 m |
| Second Level | Bathroom | 3.11 m | 1.98 m | 3.11 m x 1.98 m |
| Basement | Bathroom | 2.31 m | 1.98 m | 2.31 m x 1.98 m |
| Basement | Recreational, Games Room | 8.76 m | 6.37 m | 8.76 m x 6.37 m |
| Main Level | Living Room | 6.74 m | 3.82 m | 6.74 m x 3.82 m |
| Main Level | Kitchen | 5.19 m | 2.98 m | 5.19 m x 2.98 m |
| Main Level | Dining Room | 6.02 m | 2.98 m | 6.02 m x 2.98 m |
| Main Level | Family Room | 6.56 m | 4.87 m | 6.56 m x 4.87 m |
| Main Level | Bedroom 5 | 3.15 m | 3.07 m | 3.15 m x 3.07 m |
https://www.realtor.ca/real-estate/27787435/990-haist-street-pelham-662-fonthill-662-fonthill
Contact Us
Contact us for more information

Claire Burden
Broker
200 Welland Ave
St. Catharines, Ontario L2R 2P3
(905) 397-0747
(905) 468-8700
www.bosleyrealestate.com/










































