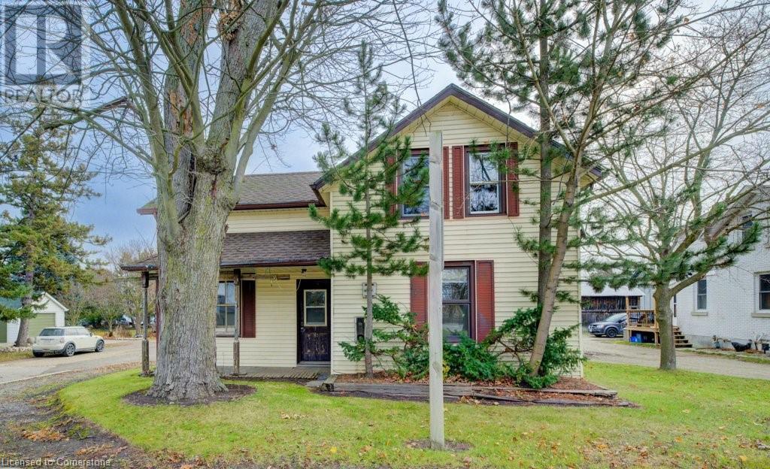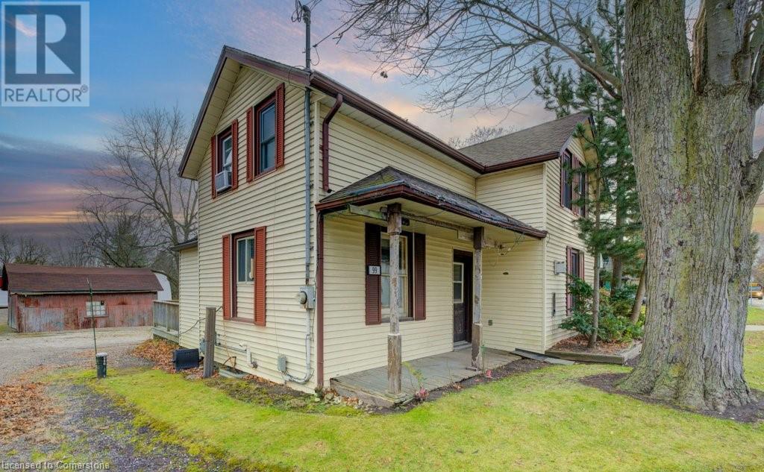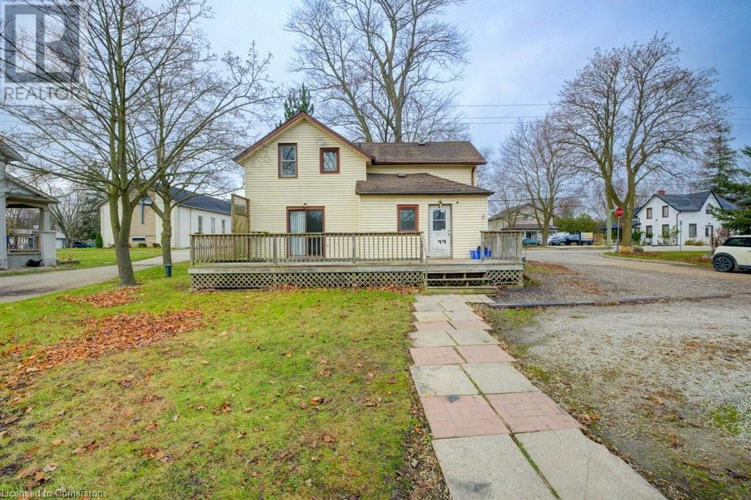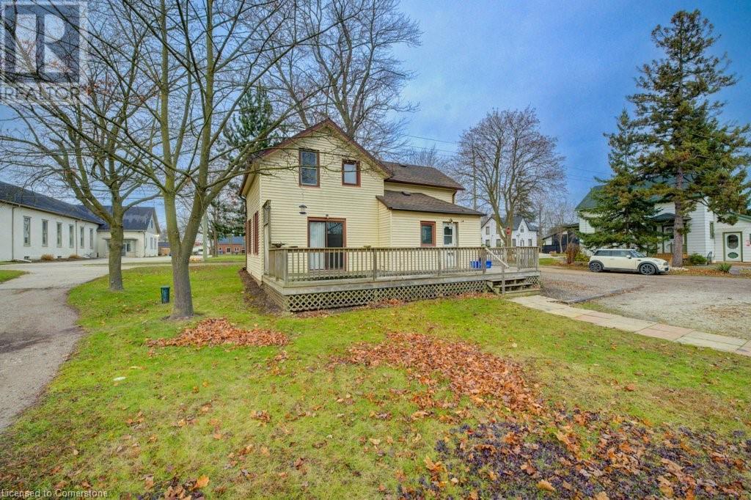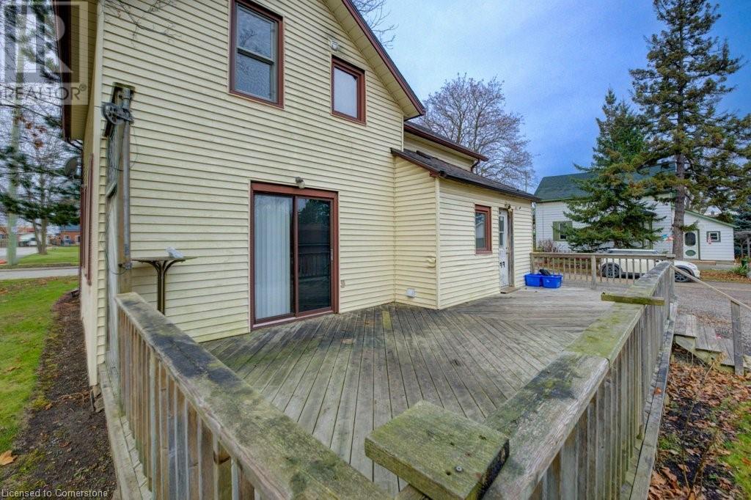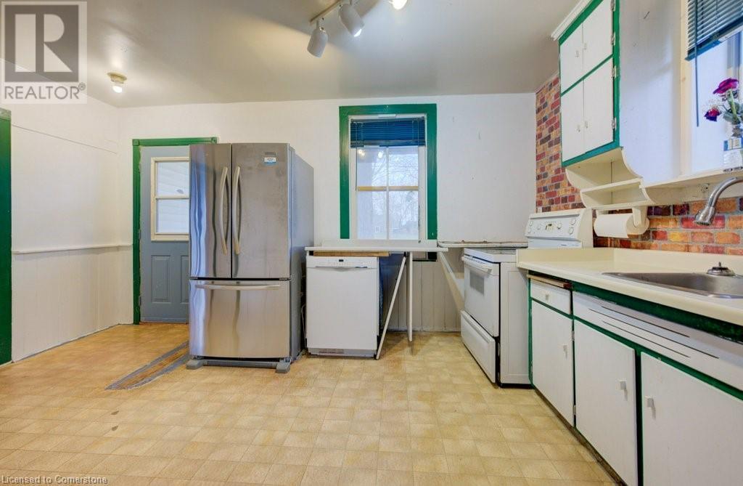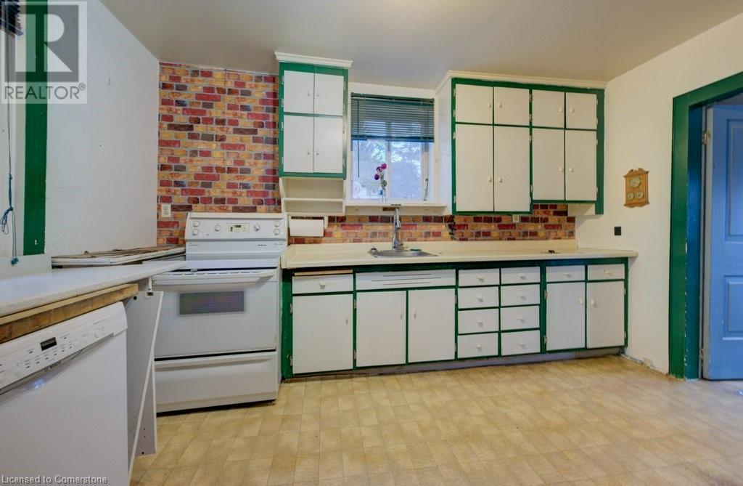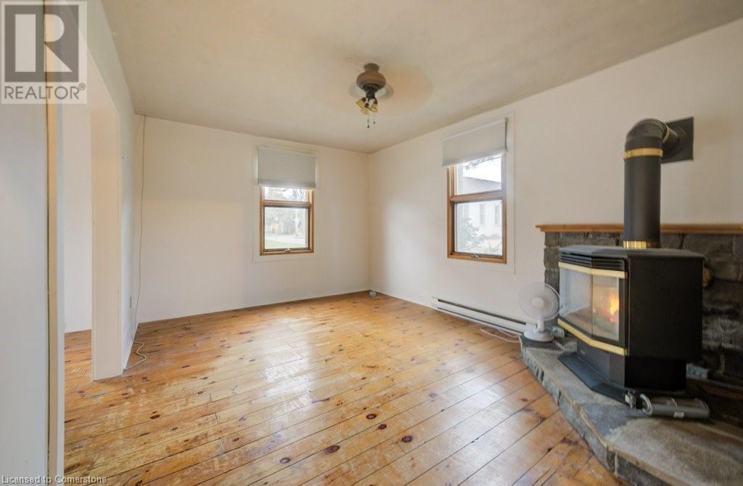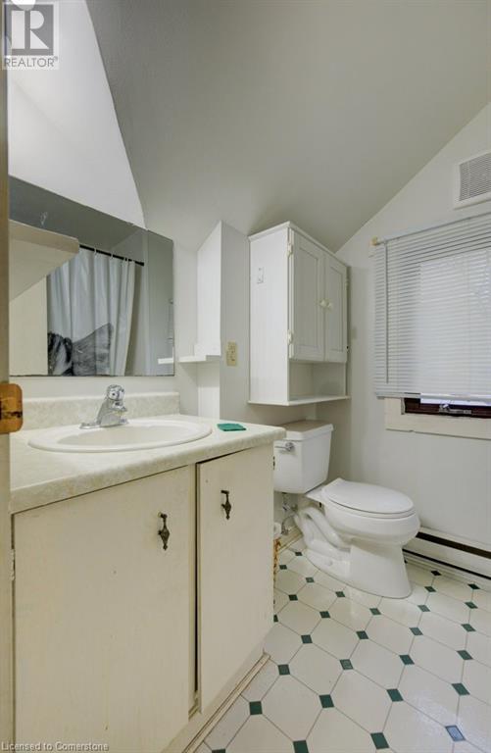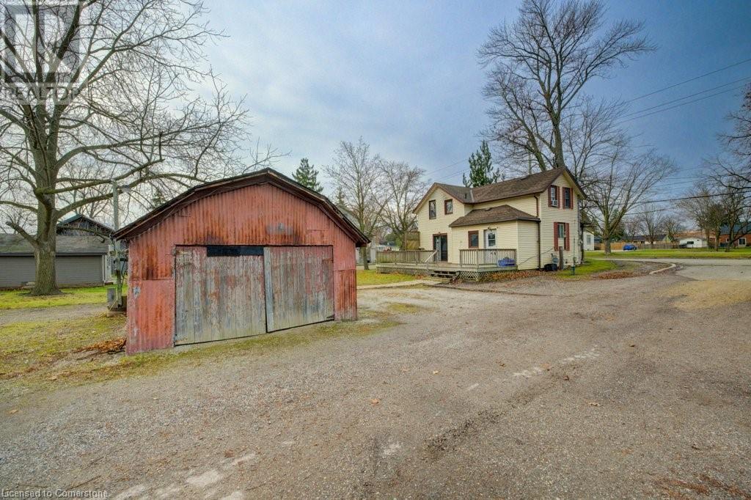99 Woolwich Street S Breslau, Ontario N0B 1M0
$871,000
This is a excellent opportunity to live on the outskirts of town just minutes from the city! Set on an expansive 331 ft. deep lot, this home offers plenty of outdoor space. Located next to Mader's Lane, it combines the charm of rural living with convenient access to urban amenities. The home features a gas heat stove for efficient heating and a roof that was updated in 2017. Additional updates include a new hot water tank (2020), an Iron Water Remover System, a Water Softener, and a new pressure tank installed in 2024. The convenience of main floor laundry adds to the appeal of this home. Perfect for a handyman or hobbyist, this property offers endless potential to customize and make it your own. Don’t miss this chance to enjoy peaceful quiet living while staying close to the city! (id:35492)
Property Details
| MLS® Number | 40681072 |
| Property Type | Single Family |
| Amenities Near By | Airport, Park, Place Of Worship, Schools |
| Community Features | Community Centre |
| Equipment Type | None |
| Parking Space Total | 4 |
| Rental Equipment Type | None |
Building
| Bathroom Total | 1 |
| Bedrooms Above Ground | 3 |
| Bedrooms Total | 3 |
| Appliances | Dishwasher, Dryer, Refrigerator, Stove, Water Softener, Washer |
| Basement Development | Unfinished |
| Basement Type | Full (unfinished) |
| Constructed Date | 1850 |
| Construction Style Attachment | Detached |
| Cooling Type | None |
| Exterior Finish | Vinyl Siding |
| Fireplace Present | Yes |
| Fireplace Total | 1 |
| Foundation Type | Stone |
| Stories Total | 2 |
| Size Interior | 980 Ft2 |
| Type | House |
| Utility Water | Well |
Parking
| Detached Garage |
Land
| Acreage | No |
| Land Amenities | Airport, Park, Place Of Worship, Schools |
| Sewer | Septic System |
| Size Depth | 332 Ft |
| Size Frontage | 50 Ft |
| Size Total Text | Under 1/2 Acre |
| Zoning Description | Mu-3 |
Rooms
| Level | Type | Length | Width | Dimensions |
|---|---|---|---|---|
| Second Level | Bedroom | 9'6'' x 7'0'' | ||
| Second Level | Bedroom | 13'6'' x 12'8'' | ||
| Second Level | Primary Bedroom | 15'6'' x 11'4'' | ||
| Main Level | Laundry Room | Measurements not available | ||
| Main Level | 4pc Bathroom | Measurements not available | ||
| Main Level | Living Room | 14'6'' x 9'6'' | ||
| Main Level | Family Room | 15'3'' x 11'4'' | ||
| Main Level | Kitchen | 15'3'' x 10'2'' |
https://www.realtor.ca/real-estate/27684639/99-woolwich-street-s-breslau
Contact Us
Contact us for more information

Lee S. Quaile
Broker of Record
(519) 885-1251
www.chestnutparkwest.com/
www.linkedin.com/in/leequaile/
twitter.com/InvestingInKW
www.instagram.com/lee.quaile/
75 King Street South Unit 50a
Waterloo, Ontario N2J 1P2
(519) 804-7200
(519) 885-1251
chestnutparkwest.com/
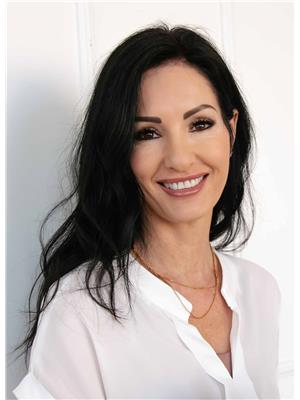
Debbie Tsintaris
Salesperson
(519) 885-1251
debbietsintaris.com/
ca.linkedin.com/in/debbie-tsintaris-28ab211b9
www.instagram.com/debbietsintaris/
75 King Street South Unit 50
Waterloo, Ontario N2J 1P2
(519) 804-7200
(519) 885-1251
www.chestnutparkwest.com/
www.facebook.com/ChestnutParkWest
www.instagram.com/chestnutprkwest/

