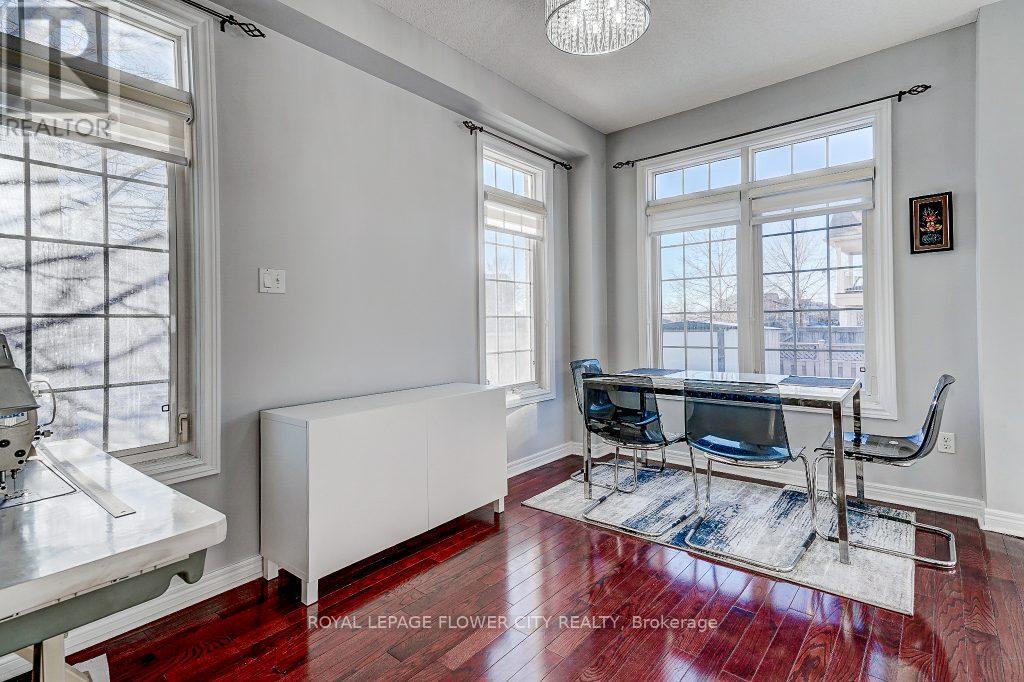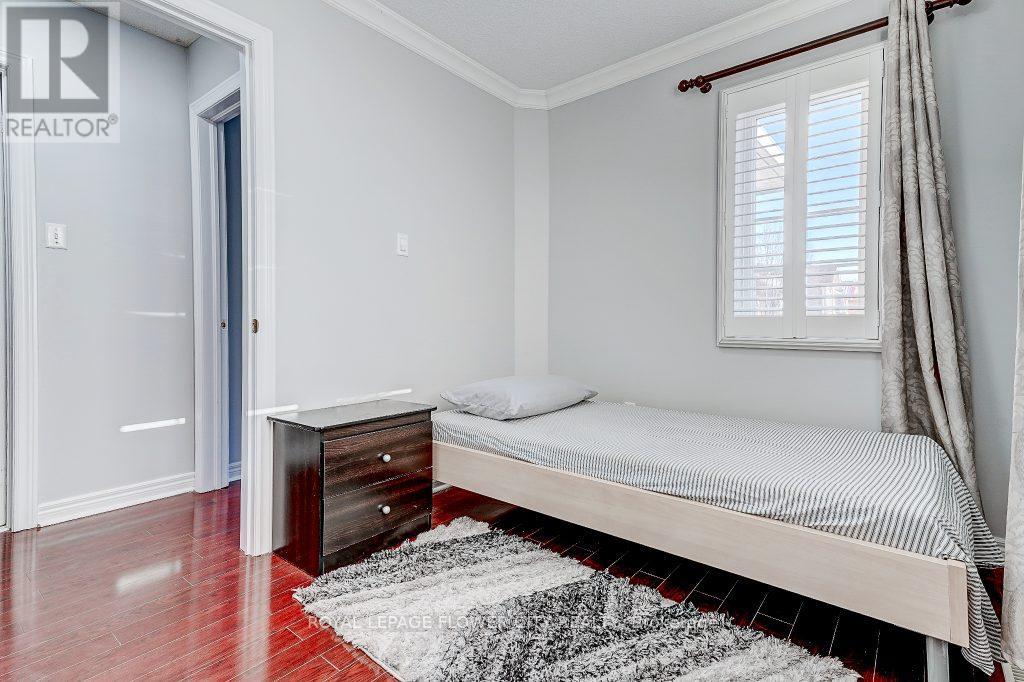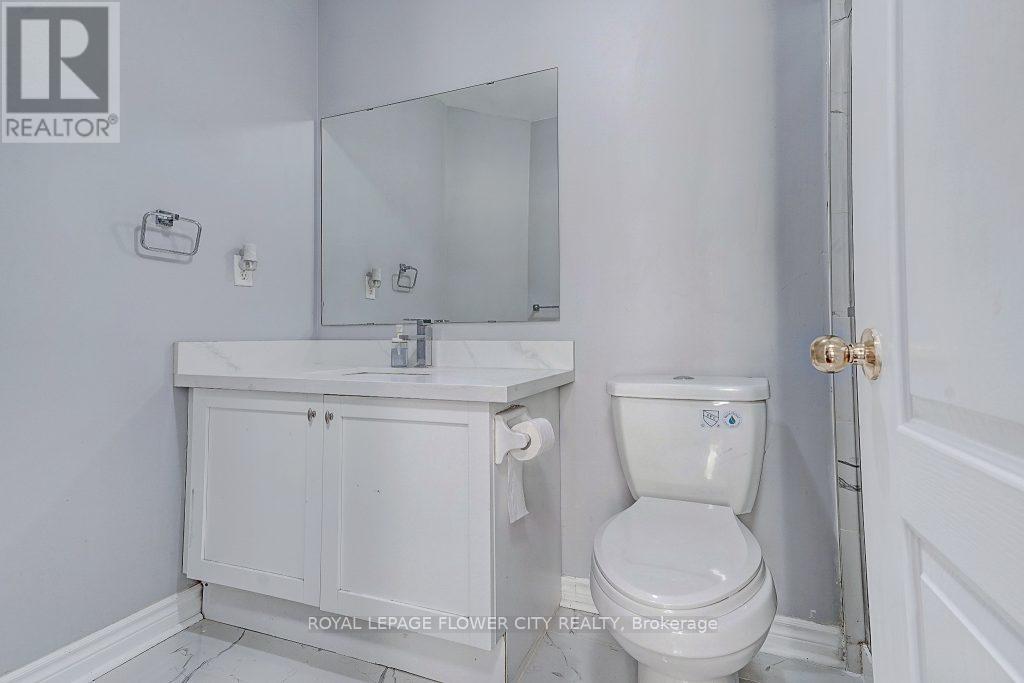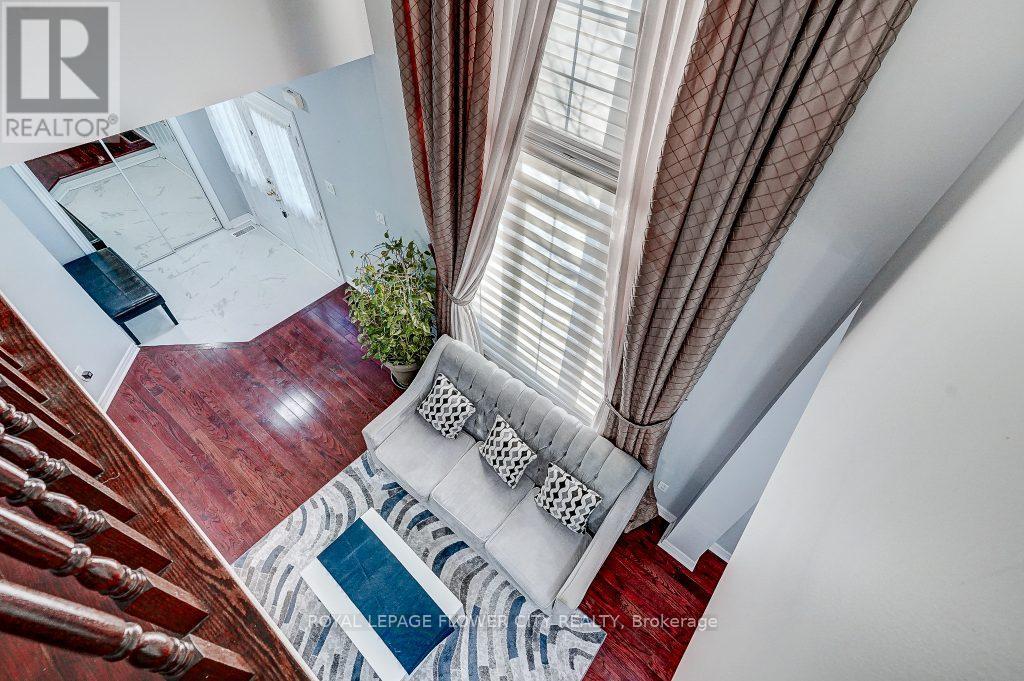99 Southlake Boulevard Brampton, Ontario L6V 4S8
$999,999
Welcome to the prestigious neighborhood of The Lake Lands in Brampton! This stunning, carpet-free home offers 3 spacious bedrooms, 4 bathrooms, and a thoughtfully designed open-concept layout with 9' ceilings. The main floor features an open-to-above living room with soaring 16-foot ceilings, seamlessly connected to a gourmet maple kitchen equipped with granite countertops, stainless steel appliances, and a breakfast bar. A separate dining room adds elegance, while the freshly painted interior enhances the homes modern charm. The master bedroom impresses with a vaulted ceiling and an ensuite bathroom featuring a luxurious soaker tub. The professionally finished basement provides additional living space with high-grade laminate flooring, ample pot lights, and a theater-like ambiance. Additional highlights include fantastic curb appeal, a sprinkler system, and the convenience of a nearby bus stop and tranquil lake. This home combines modern comfort with low-maintenance living in an unbeatable location! (id:35492)
Property Details
| MLS® Number | W11900417 |
| Property Type | Single Family |
| Community Name | Madoc |
| Parking Space Total | 4 |
Building
| Bathroom Total | 4 |
| Bedrooms Above Ground | 3 |
| Bedrooms Total | 3 |
| Basement Development | Finished |
| Basement Type | N/a (finished) |
| Construction Style Attachment | Semi-detached |
| Cooling Type | Central Air Conditioning |
| Exterior Finish | Brick, Stone |
| Fireplace Present | Yes |
| Flooring Type | Hardwood, Ceramic, Laminate |
| Half Bath Total | 2 |
| Heating Fuel | Natural Gas |
| Heating Type | Forced Air |
| Stories Total | 2 |
| Type | House |
| Utility Water | Municipal Water |
Parking
| Attached Garage |
Land
| Acreage | No |
| Sewer | Sanitary Sewer |
| Size Depth | 103 Ft ,5 In |
| Size Frontage | 27 Ft ,11 In |
| Size Irregular | 27.98 X 103.48 Ft |
| Size Total Text | 27.98 X 103.48 Ft |
Rooms
| Level | Type | Length | Width | Dimensions |
|---|---|---|---|---|
| Second Level | Primary Bedroom | 5.15 m | 4.88 m | 5.15 m x 4.88 m |
| Second Level | Bedroom 2 | 4.37 m | 3.04 m | 4.37 m x 3.04 m |
| Second Level | Bedroom 3 | 3.15 m | 2.44 m | 3.15 m x 2.44 m |
| Basement | Recreational, Games Room | 8.13 m | 4.92 m | 8.13 m x 4.92 m |
| Ground Level | Living Room | 6.14 m | 3.3 m | 6.14 m x 3.3 m |
| Ground Level | Family Room | 4.57 m | 2.64 m | 4.57 m x 2.64 m |
| Ground Level | Kitchen | 3.45 m | 2.51 m | 3.45 m x 2.51 m |
| Ground Level | Eating Area | 2.53 m | 2.13 m | 2.53 m x 2.13 m |
https://www.realtor.ca/real-estate/27753381/99-southlake-boulevard-brampton-madoc-madoc
Contact Us
Contact us for more information

Navjot Singh
Broker
30 Topflight Drive Unit 12
Mississauga, Ontario L5S 0A8
(905) 564-2100
(905) 564-3077
Harjot Singh
Broker
10 Cottrelle Blvd #302
Brampton, Ontario L6S 0E2
(905) 230-3100
(905) 230-8577
www.flowercityrealty.com








































