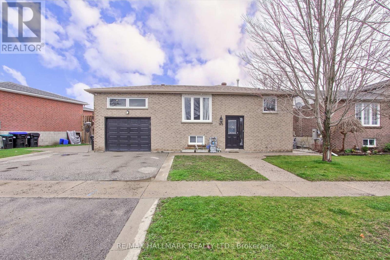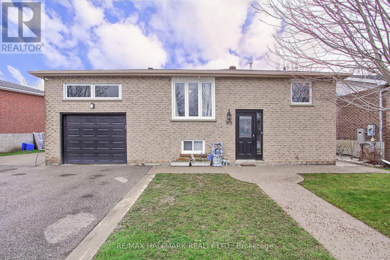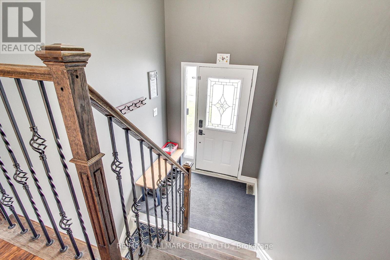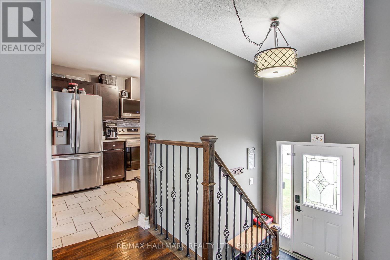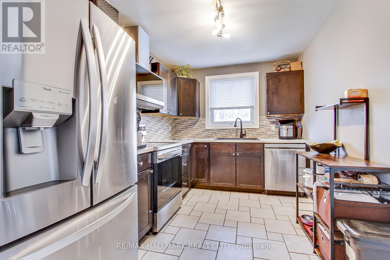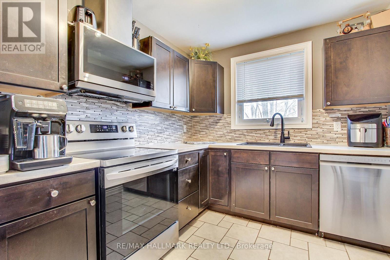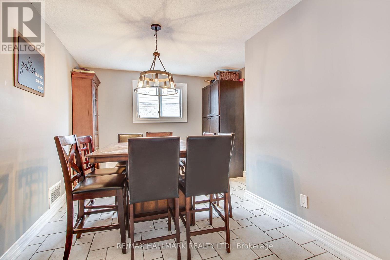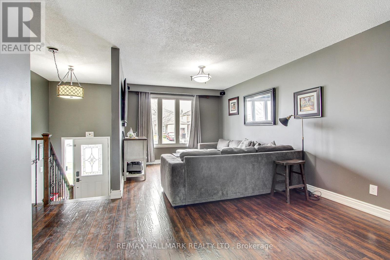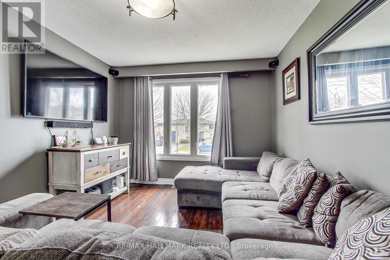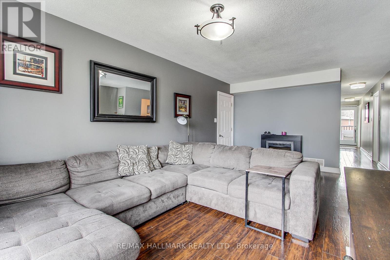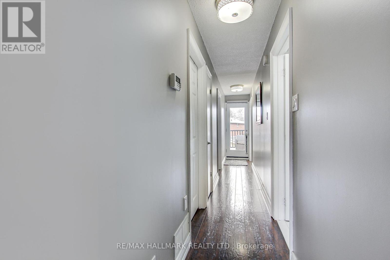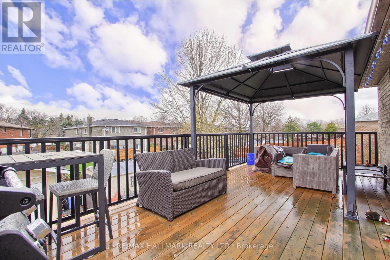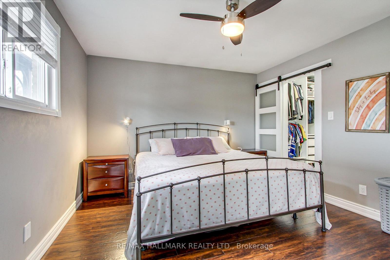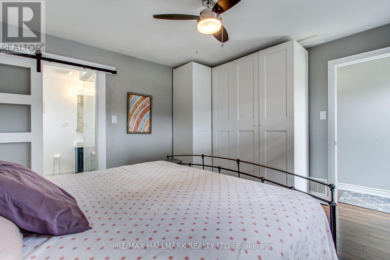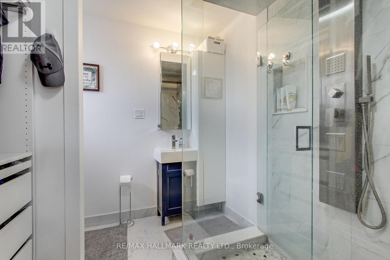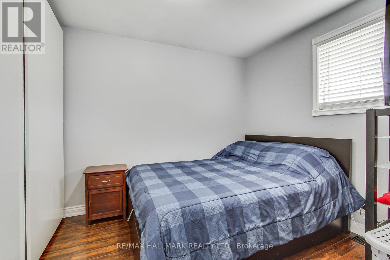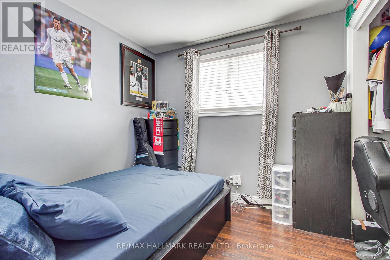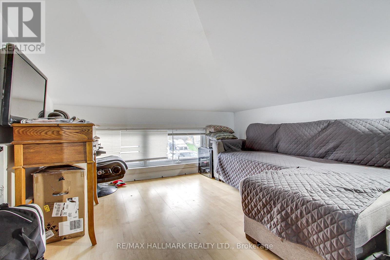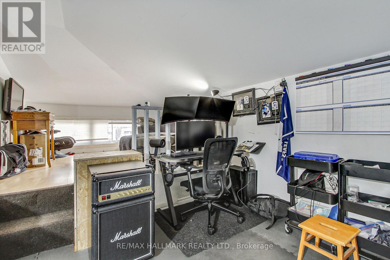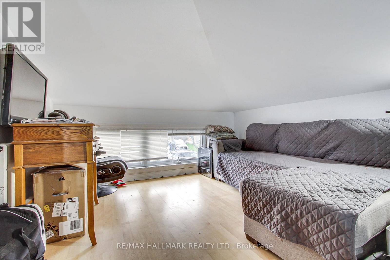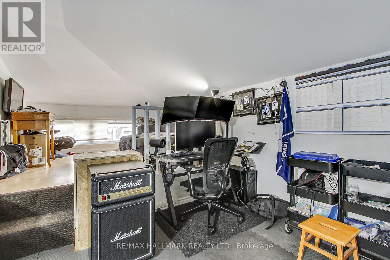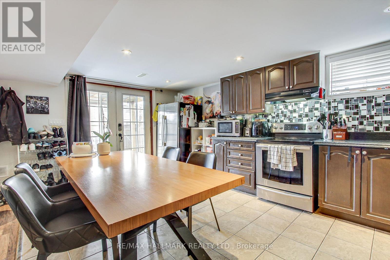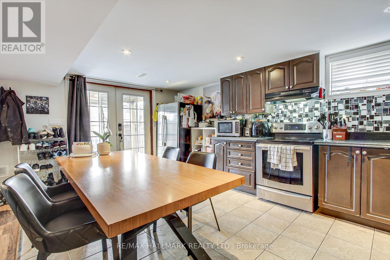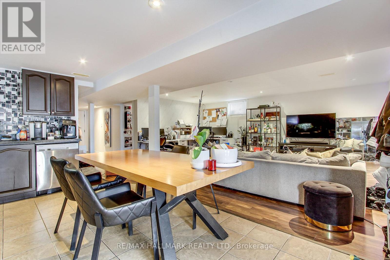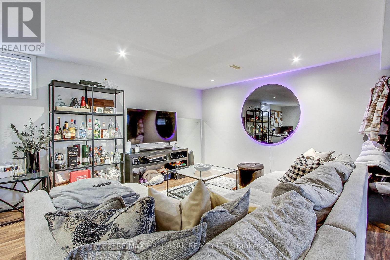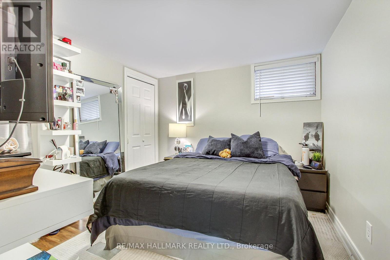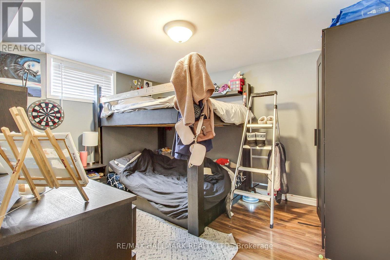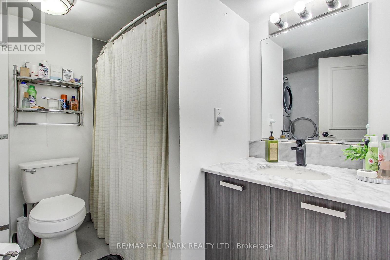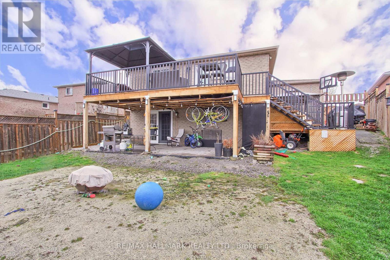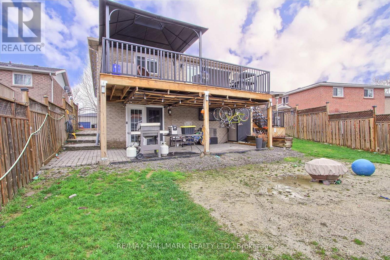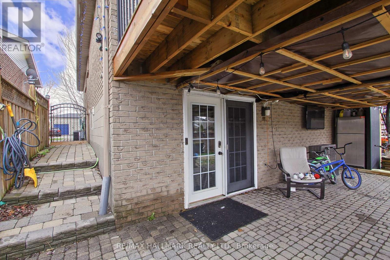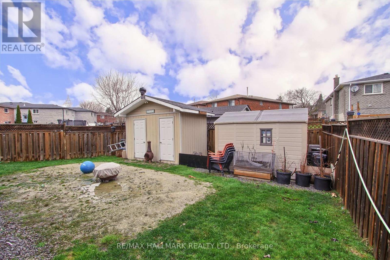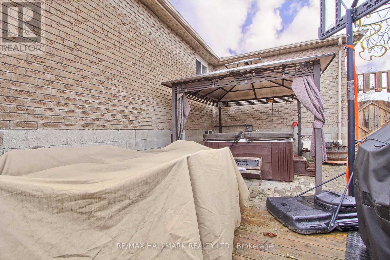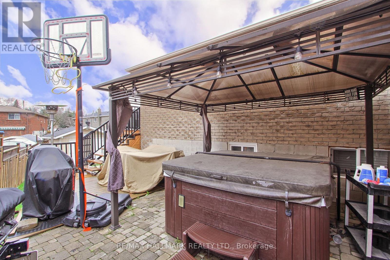99 Ondrey St Bradford West Gwillimbury, Ontario L3Z 2X1
$1,049,000
*Wow*Absolutely Stunning Raised-Bungalow Located In A Fabulous Established Neighbourhood Close To All Amenities*Situated On A Premium Wide Lot With 67 Ft Frontage, Premium Double Driveway & Premium Walkout Basement*Fantastic Open Concept Layout Perfect For Entertaining Family & Friends*Bright & Airy Ambiance Boasting A Cathedral Ceiling Foyer, Wrought Iron Pickets & Hardwood Floors On Main*Gourmet Chef Inspired Kitchen With Stainless Steel Appliances, Custom Backsplash, Double Sink, Pantry & Large Dining Area*Amazing Master Retreat With Custom Barn Door, Closet Organizers, 3 Piece Ensuite & Seamless Glass Shower With Jets*3 Spacious Bedrooms On Main*Bonus Loft Area Above Garage Perfect For Work-At-Home Office, Teens Private Hangout Headquarters After School Or Kids Play Area!*Professionally Finished Walkout Basement Apartment With Huge Recreational Room, Family-Sized Kitchen With Stainless Steel Appliances, Pot Lights, 2 Additional Bedrooms, 4 Piece Bath, Separate Laundry Room & Walkout To Interlocked Patio*Private Fenced Backyard With Huge Wrap-Around Deck & Hot Tub*Create A Tranquil Experience Gazing Under The Stars All Year Round In Your Relaxing Hot Tub*Put This Beauty On Your Must-See List Today!*Minutes To Hwy 400, GO Station, Schools, Parks* **** EXTRAS **** *Make This Your Dream Home*BONUS: Loft Area Above Garage*BONUS: Hot Tub*Premium Walkout Basement Apartment Perfect For Potential Income/In-laws/Nanny*Worth Every Penny!* (id:35492)
Property Details
| MLS® Number | N8236034 |
| Property Type | Single Family |
| Community Name | Bradford |
| Amenities Near By | Park, Place Of Worship, Schools |
| Community Features | Community Centre |
| Parking Space Total | 7 |
Building
| Bathroom Total | 3 |
| Bedrooms Above Ground | 3 |
| Bedrooms Below Ground | 2 |
| Bedrooms Total | 5 |
| Architectural Style | Raised Bungalow |
| Basement Development | Finished |
| Basement Features | Walk Out |
| Basement Type | N/a (finished) |
| Construction Style Attachment | Detached |
| Cooling Type | Central Air Conditioning |
| Exterior Finish | Brick |
| Heating Fuel | Natural Gas |
| Heating Type | Forced Air |
| Stories Total | 1 |
| Type | House |
Parking
| Attached Garage |
Land
| Acreage | No |
| Land Amenities | Park, Place Of Worship, Schools |
| Size Irregular | 67.92 X 110.19 Ft |
| Size Total Text | 67.92 X 110.19 Ft |
Rooms
| Level | Type | Length | Width | Dimensions |
|---|---|---|---|---|
| Basement | Recreational, Games Room | 5.57 m | 4.02 m | 5.57 m x 4.02 m |
| Basement | Kitchen | 5.22 m | 2.74 m | 5.22 m x 2.74 m |
| Basement | Bedroom 4 | 3.99 m | 3.03 m | 3.99 m x 3.03 m |
| Basement | Bedroom 5 | 3.09 m | 2.88 m | 3.09 m x 2.88 m |
| Main Level | Family Room | 6.03 m | 3.68 m | 6.03 m x 3.68 m |
| Main Level | Dining Room | 3.82 m | 3.46 m | 3.82 m x 3.46 m |
| Main Level | Kitchen | 3.63 m | 2.42 m | 3.63 m x 2.42 m |
| Main Level | Primary Bedroom | 3.82 m | 3.45 m | 3.82 m x 3.45 m |
| Main Level | Bedroom 2 | 3.45 m | 3.06 m | 3.45 m x 3.06 m |
| Main Level | Bedroom 3 | 2.72 m | 2.67 m | 2.72 m x 2.67 m |
| Upper Level | Loft | Measurements not available |
https://www.realtor.ca/real-estate/26754079/99-ondrey-st-bradford-west-gwillimbury-bradford
Interested?
Contact us for more information

Lino Achille Arci
Salesperson
(416) 566-8092
www.linoarciteam.com/
https://www.facebook.com/LinoArciTeam/
https://twitter.com/linoarciteam?lang=en
https://www.linkedin.com/in/lino-arci-8761a01b/

103-3420 Major Mackenzie Dr
Vaughan, Ontario L4H 4J6
(416) 479-1550
(416) 913-2044
HTTP://www.linoarciteam.com

Miguel Melo
Salesperson
(905) 715-4168
https://www.facebook.com/miguel.melo.3785

170 Merton St
Toronto, Ontario M4S 1A1
(416) 486-5588
(416) 486-6988

