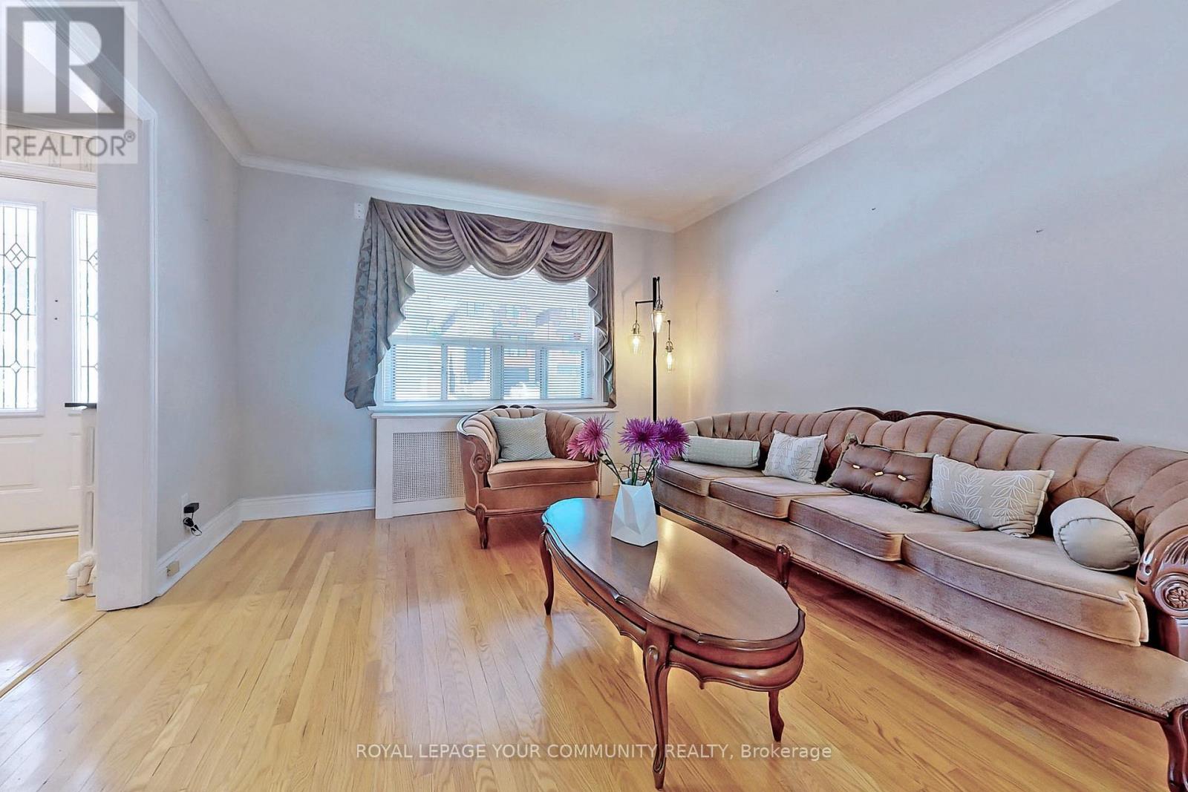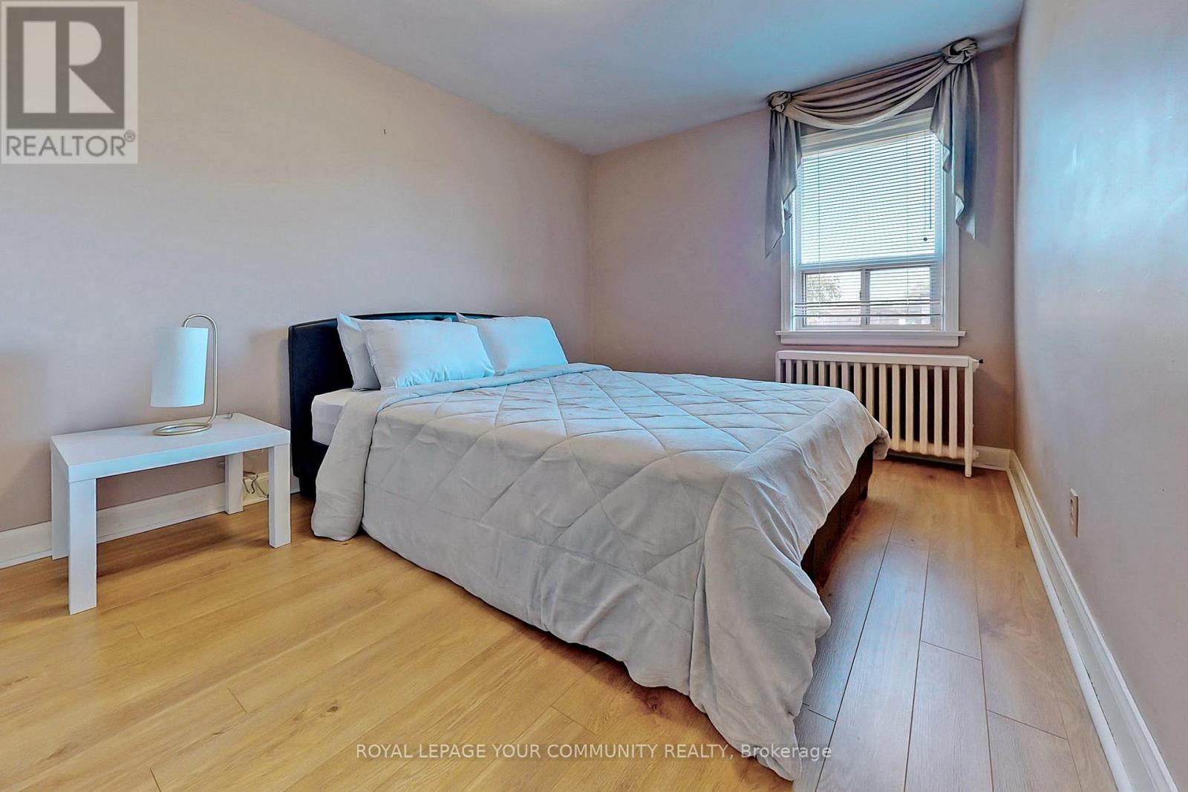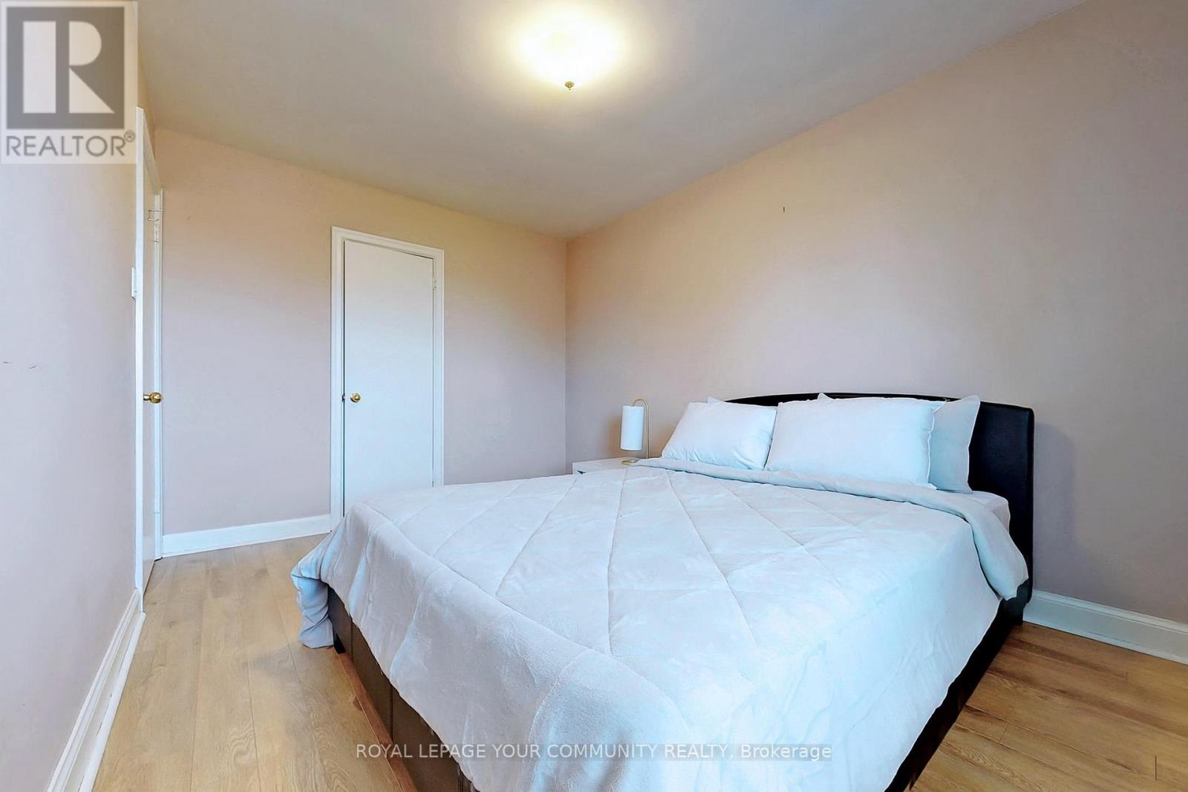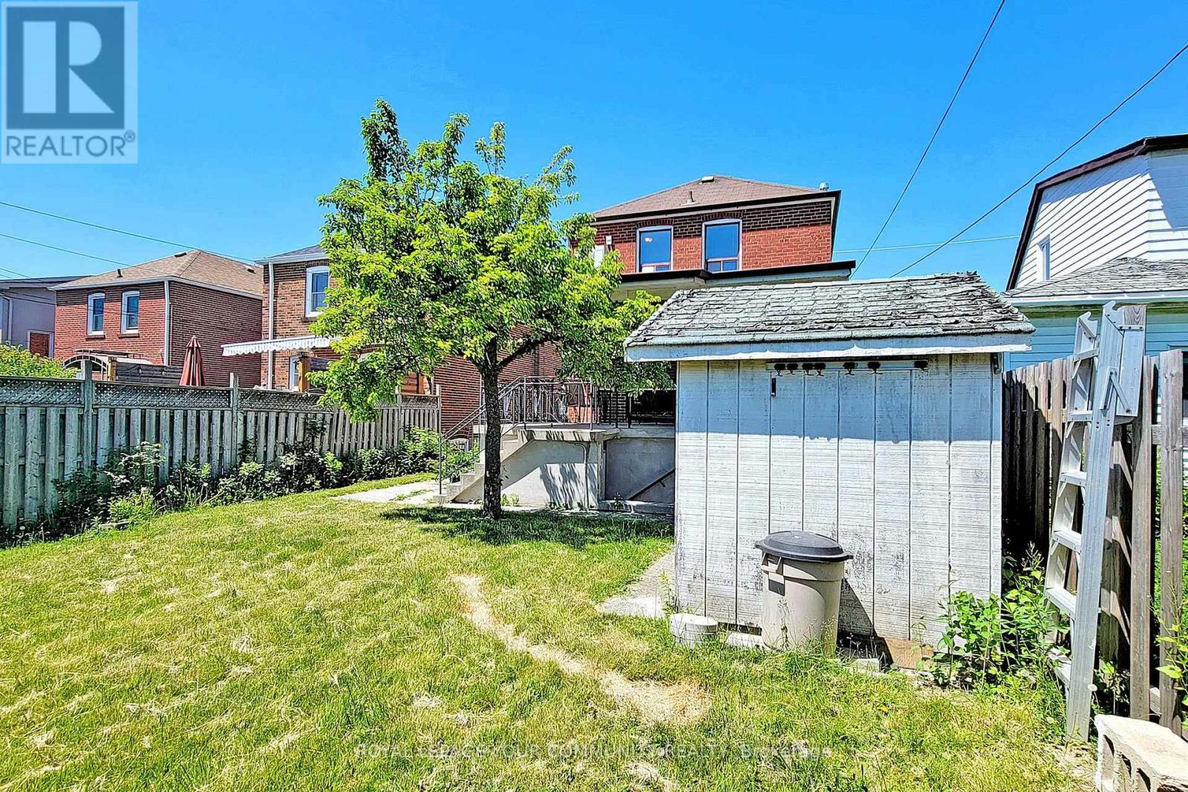3 Bedroom
2 Bathroom
Wall Unit
Radiant Heat
$1,236,000
Welcome to 99 Galbraith Ave in East York, stands as a two-story detached home. Boasting three bedrooms, this residence provides an ideal blend of space and intimacy. The main floor showcases a seamlessly connected living and dining area, perfect for both everyday living and entertaining. new Hardwood in second floor. The lower level unveils a separate entrance basement, a versatile space with a full kitchen that opens up possibilities for guest accommodations. This additional living space adds flexibility and functionality to the property. A Large Private Driveway Situated in East York, this residence benefits from a prime location, blending the tranquility of a residential neighborhood with proximity to urban amenities. 99 Galbraith Ave is more than just a house; it's a place where thoughtful design meets practical living, creating a welcoming home for its fortunate residents. **** EXTRAS **** Included: 2 Fridges, 2 Built-In Dishwashers, Stove, Cook Top, Built-In Oven, Built-In Microwave, 2 in 1 washer in main floor/Washer & Dryer in basement (id:35492)
Property Details
|
MLS® Number
|
E11891488 |
|
Property Type
|
Single Family |
|
Community Name
|
O'Connor-Parkview |
|
Parking Space Total
|
4 |
Building
|
Bathroom Total
|
2 |
|
Bedrooms Above Ground
|
3 |
|
Bedrooms Total
|
3 |
|
Appliances
|
Window Coverings |
|
Basement Features
|
Separate Entrance, Walk-up |
|
Basement Type
|
N/a |
|
Construction Style Attachment
|
Detached |
|
Cooling Type
|
Wall Unit |
|
Exterior Finish
|
Brick |
|
Flooring Type
|
Laminate, Ceramic |
|
Foundation Type
|
Unknown |
|
Heating Fuel
|
Natural Gas |
|
Heating Type
|
Radiant Heat |
|
Stories Total
|
2 |
|
Type
|
House |
|
Utility Water
|
Municipal Water |
Land
|
Acreage
|
No |
|
Sewer
|
Sanitary Sewer |
|
Size Depth
|
100 Ft |
|
Size Frontage
|
33 Ft ,3 In |
|
Size Irregular
|
33.33 X 100 Ft |
|
Size Total Text
|
33.33 X 100 Ft |
Rooms
| Level |
Type |
Length |
Width |
Dimensions |
|
Second Level |
Primary Bedroom |
3.79 m |
3.33 m |
3.79 m x 3.33 m |
|
Second Level |
Bedroom 2 |
3.94 m |
2.73 m |
3.94 m x 2.73 m |
|
Second Level |
Bedroom 3 |
2.8 m |
2.5 m |
2.8 m x 2.5 m |
|
Basement |
Kitchen |
3.79 m |
5.23 m |
3.79 m x 5.23 m |
|
Basement |
Recreational, Games Room |
5.45 m |
5.23 m |
5.45 m x 5.23 m |
|
Basement |
Laundry Room |
3.26 m |
3.18 m |
3.26 m x 3.18 m |
|
Basement |
Cold Room |
1.59 m |
5.23 m |
1.59 m x 5.23 m |
|
Main Level |
Living Room |
3.94 m |
3.33 m |
3.94 m x 3.33 m |
|
Main Level |
Dining Room |
4.55 m |
2.5 m |
4.55 m x 2.5 m |
|
Main Level |
Kitchen |
4.55 m |
2.65 m |
4.55 m x 2.65 m |
Utilities
|
Cable
|
Available |
|
Sewer
|
Available |
https://www.realtor.ca/real-estate/27734969/99-galbraith-avenue-toronto-oconnor-parkview-oconnor-parkview




































