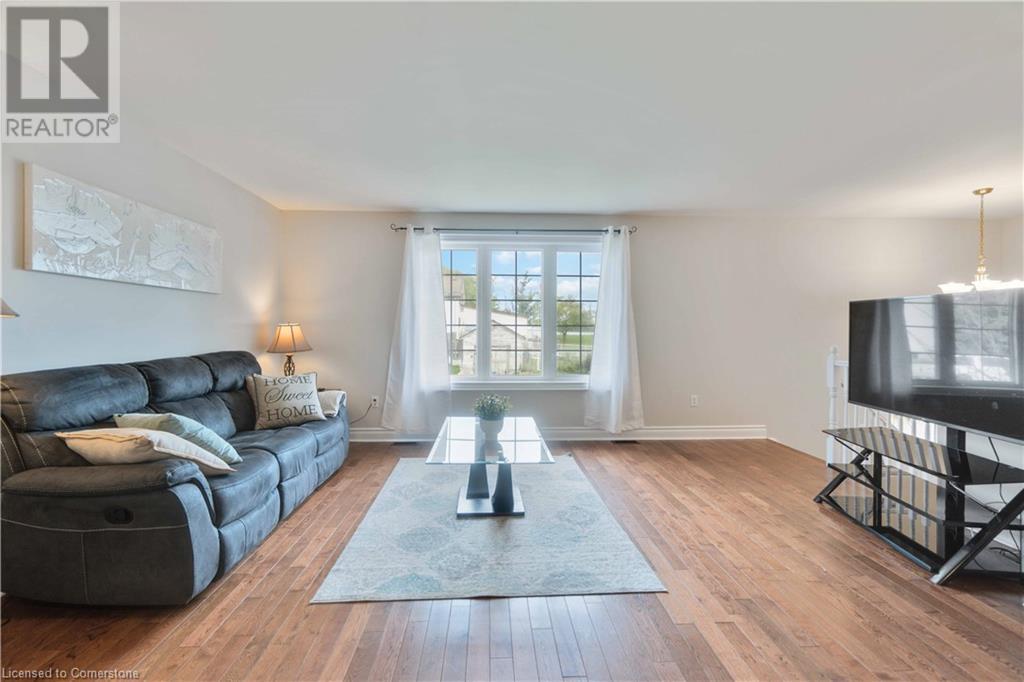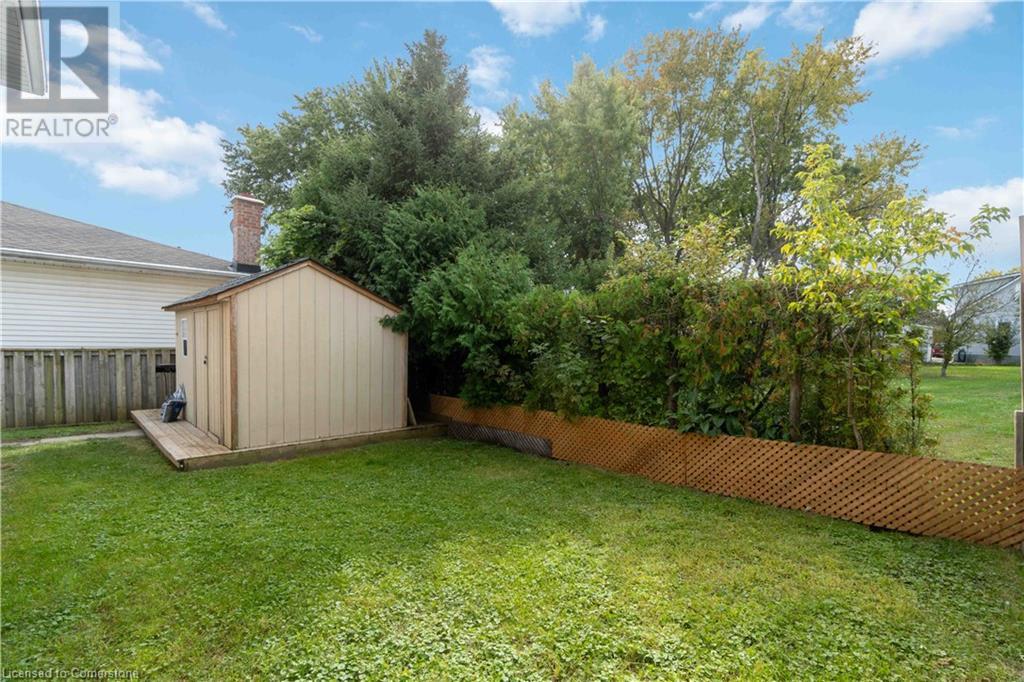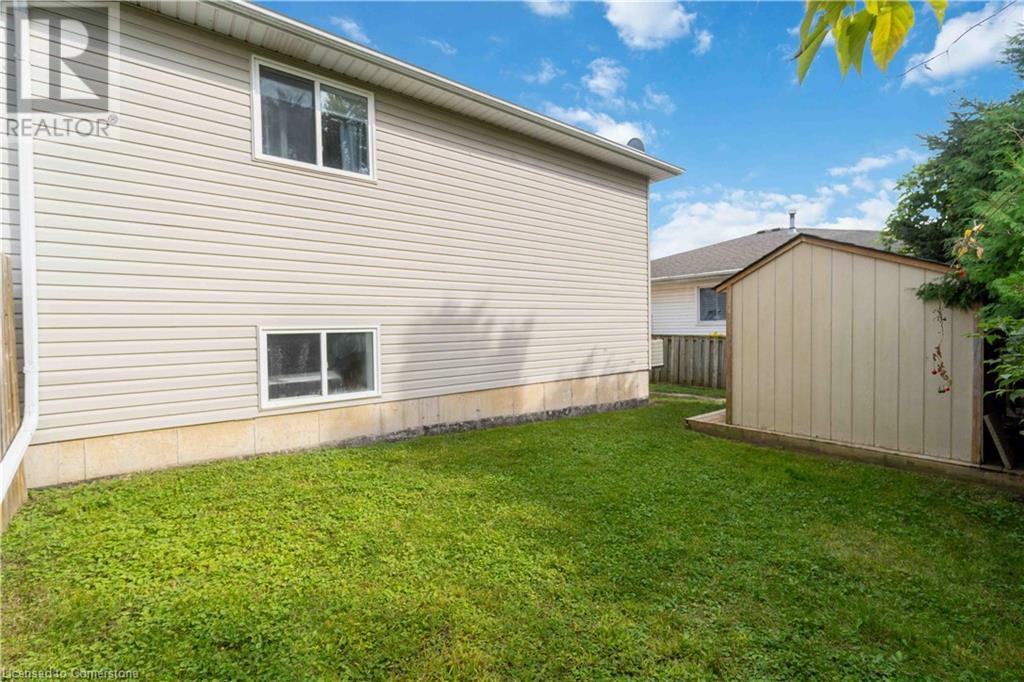99 Bartlett Street Thorold, Ontario L2V 4Y5
$549,900
Welcome to 99 Bartlett St., nestled on a peaceful cul-de-sac in the charming Thorold South community. Built in 2007, this semi-detached, raised bungalow offers 1800 sq. ft of total finished living space, making it perfect for families seeking extra room. Inside you will find a spacious open-concept living room, dining area and kitchen ideal for entertainment or family gatherings. This home features 2 spacious bedrooms on the main floor, recently renovated with new flooring. The finished basement provides a large family room complete with a gas fireplace, creating a cozy atmosphere for movie nights, along with an additional bedroom and full bathroom perfect for guests or older children. Need extra income? The basement can be converted to a separate rental unit! Recent improvements include new roof in 2021 and driveway 2023. The large paved driveway fits 3 cars ensuring convenience for you and your guests. Centrally located in Niagara, you'll enjoy quick access to highways as well as a variety of shopping options. Don't miss this opportunity to make this wonderful house your new home! (id:35492)
Property Details
| MLS® Number | 40651847 |
| Property Type | Single Family |
| Amenities Near By | Schools, Shopping |
| Community Features | School Bus |
| Equipment Type | Water Heater |
| Features | Paved Driveway |
| Parking Space Total | 3 |
| Rental Equipment Type | Water Heater |
| Structure | Shed |
Building
| Bathroom Total | 2 |
| Bedrooms Above Ground | 2 |
| Bedrooms Below Ground | 1 |
| Bedrooms Total | 3 |
| Appliances | Water Meter |
| Architectural Style | Raised Bungalow |
| Basement Development | Finished |
| Basement Type | Full (finished) |
| Constructed Date | 2007 |
| Construction Style Attachment | Semi-detached |
| Cooling Type | Central Air Conditioning |
| Exterior Finish | Aluminum Siding, Brick, Concrete, Vinyl Siding, Shingles |
| Fireplace Present | Yes |
| Fireplace Total | 1 |
| Fixture | Ceiling Fans |
| Foundation Type | Poured Concrete |
| Heating Type | Forced Air |
| Stories Total | 1 |
| Size Interior | 1805 Sqft |
| Type | House |
| Utility Water | Municipal Water |
Land
| Access Type | Road Access, Highway Access, Highway Nearby |
| Acreage | No |
| Fence Type | Partially Fenced |
| Land Amenities | Schools, Shopping |
| Sewer | Municipal Sewage System |
| Size Depth | 80 Ft |
| Size Frontage | 38 Ft |
| Size Total Text | Under 1/2 Acre |
| Zoning Description | R2 |
Rooms
| Level | Type | Length | Width | Dimensions |
|---|---|---|---|---|
| Basement | 3pc Bathroom | Measurements not available | ||
| Basement | Bedroom | 13'2'' x 11'11'' | ||
| Basement | Family Room | 25'2'' x 18'9'' | ||
| Main Level | 4pc Bathroom | Measurements not available | ||
| Main Level | Bedroom | 13'8'' x 9'3'' | ||
| Main Level | Primary Bedroom | 13'8'' x 10'10'' | ||
| Main Level | Kitchen | 31'6'' x 13'5'' |
Utilities
| Cable | Available |
https://www.realtor.ca/real-estate/27457329/99-bartlett-street-thorold
Interested?
Contact us for more information
Kim Caponcini
Salesperson
(905) 687-9494
860 Queenston Road Unit 2a
Stoney Creek, Ontario L8G 4A8
(905) 545-1188
(905) 687-9494
www.remaxescarpment.com/



























