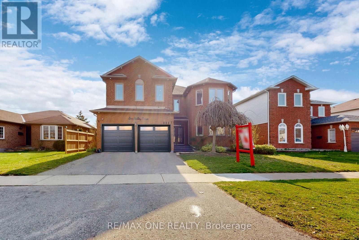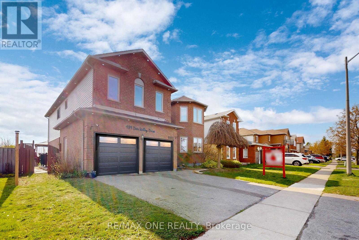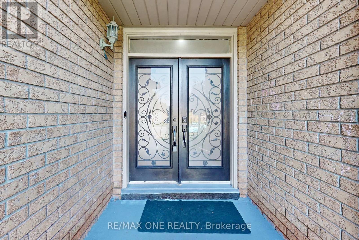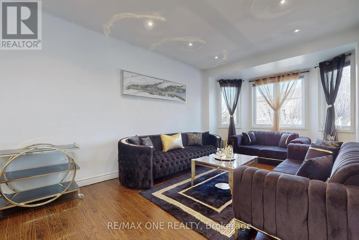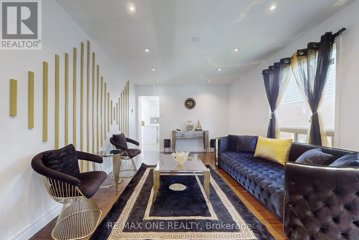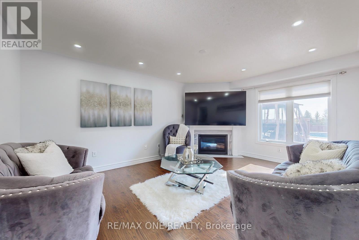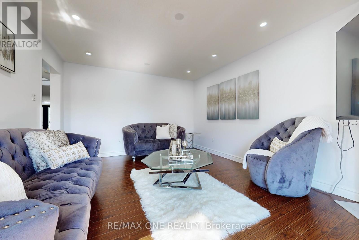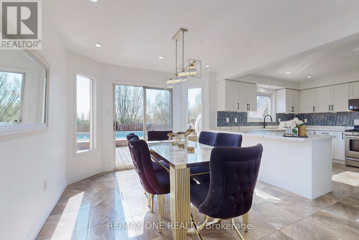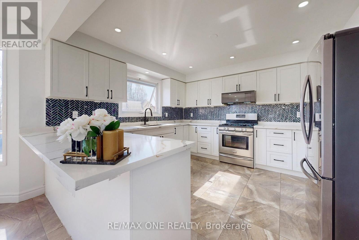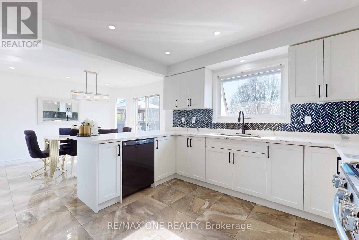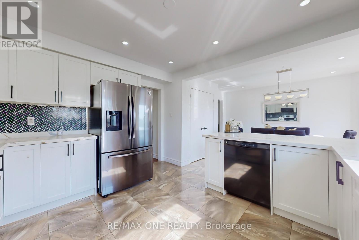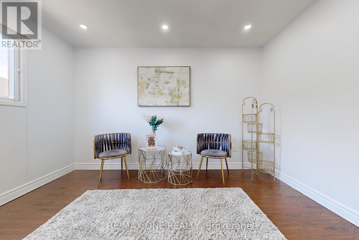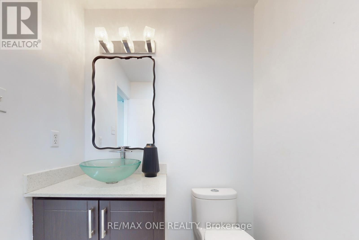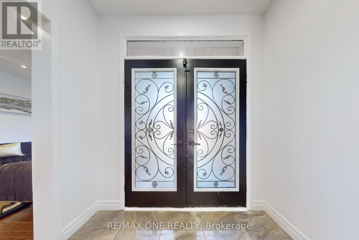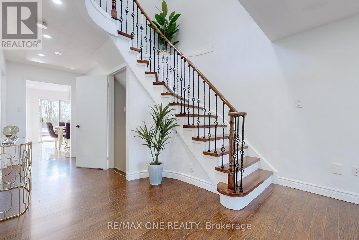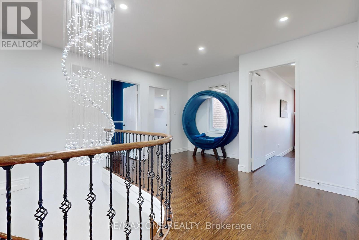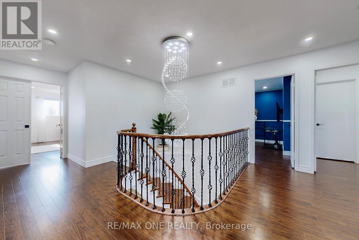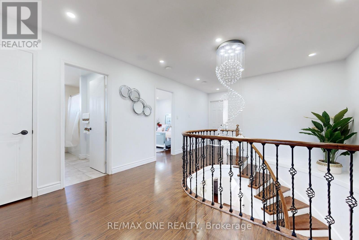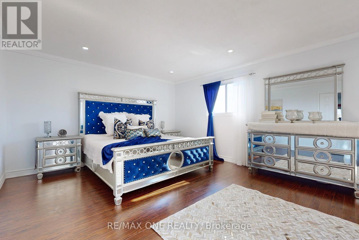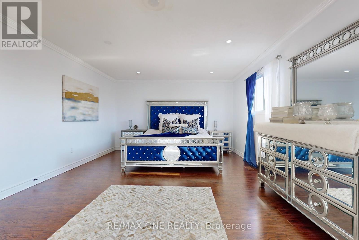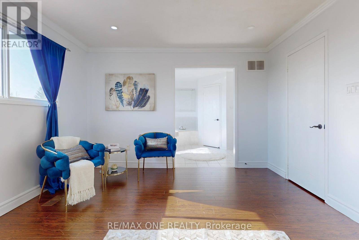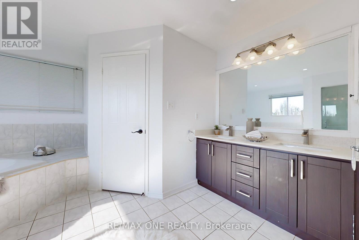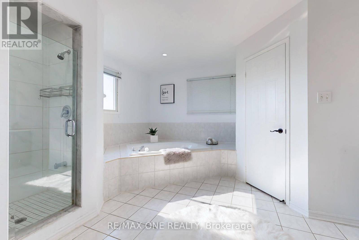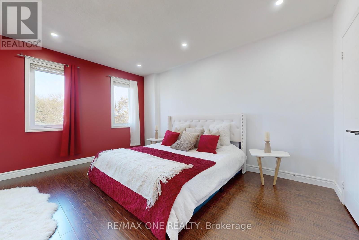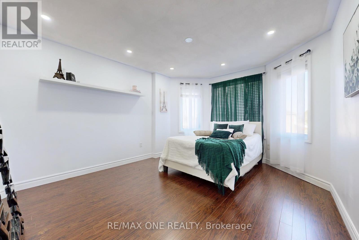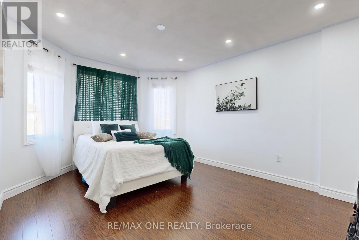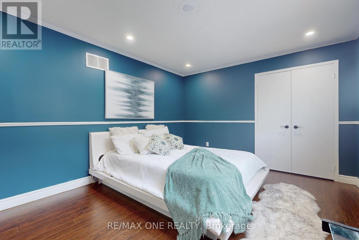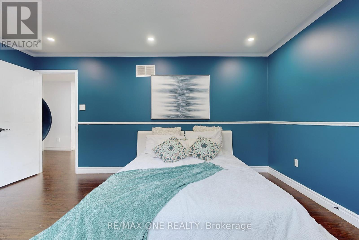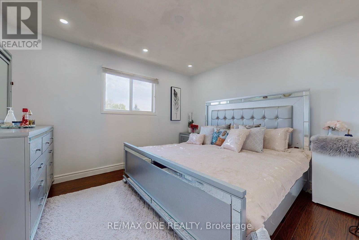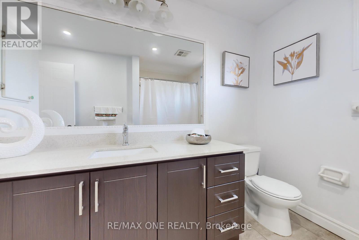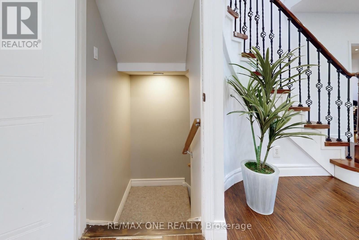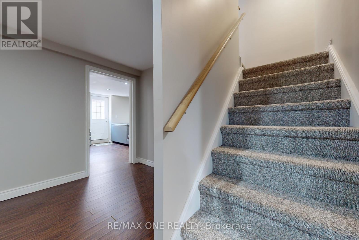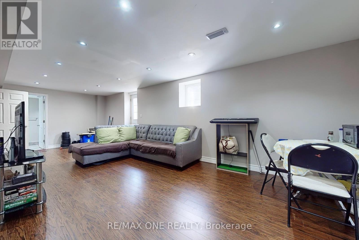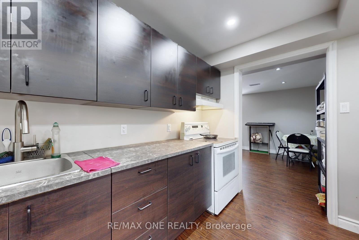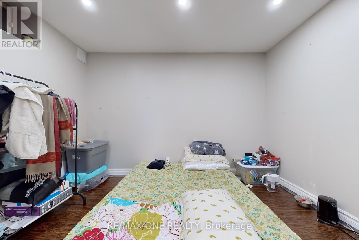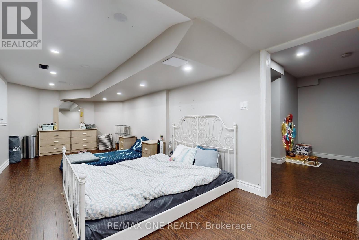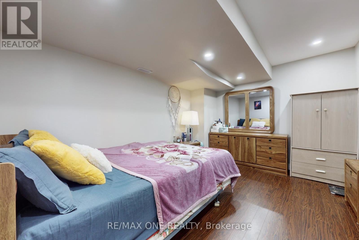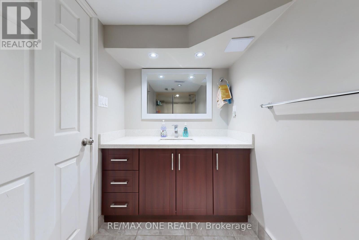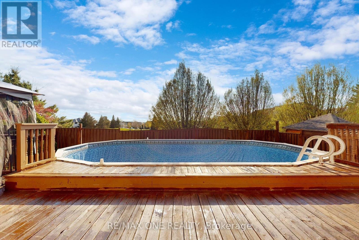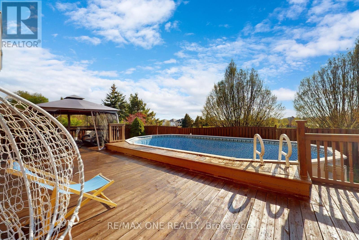981 Deer Valley Drive Oshawa, Ontario L1J 8N2
$1,299,999
Stunning 5 Spacious Bedroom 3350 Sq Ft Luxury Home Located In Sought After Oshawa Neighborhood ,Northglen, Finished Basement, Separate Entrance With Kitchen & Full Bath. Great For Income Potential. Backyard Oasis With Large Deck & Heated Pool Backing A Park, Beautiful Western Sunset Views. Home Features Beautiful Dark Color Floors & Pot Lights Throughout, Family room with Gas Fireplace, Large Office, Spacious Kitchen & Dinning Area, Beautiful Winding Stairs To The 2nd Floor, Approx 5000 Sq Ft W/Basement! **** EXTRAS **** All Existing Appliances, Window Coverings, Electrical Light Fixtures. Pool Liner Needs To Be Replaced. (id:35492)
Open House
This property has open houses!
2:00 pm
Ends at:4:00 pm
Property Details
| MLS® Number | E8314214 |
| Property Type | Single Family |
| Community Name | Northglen |
| Parking Space Total | 6 |
| Pool Type | Above Ground Pool |
Building
| Bathroom Total | 4 |
| Bedrooms Above Ground | 5 |
| Bedrooms Below Ground | 3 |
| Bedrooms Total | 8 |
| Appliances | Central Vacuum |
| Basement Features | Apartment In Basement, Separate Entrance |
| Basement Type | N/a |
| Construction Style Attachment | Detached |
| Cooling Type | Central Air Conditioning |
| Exterior Finish | Brick |
| Fireplace Present | Yes |
| Foundation Type | Concrete |
| Heating Fuel | Natural Gas |
| Heating Type | Forced Air |
| Stories Total | 2 |
| Type | House |
| Utility Water | Municipal Water |
Parking
| Attached Garage |
Land
| Acreage | No |
| Sewer | Sanitary Sewer |
| Size Irregular | 50.13 X 109.96 Ft |
| Size Total Text | 50.13 X 109.96 Ft |
Rooms
| Level | Type | Length | Width | Dimensions |
|---|---|---|---|---|
| Second Level | Bedroom 5 | 4.79 m | 4.85 m | 4.79 m x 4.85 m |
| Second Level | Primary Bedroom | 6.86 m | 3.69 m | 6.86 m x 3.69 m |
| Second Level | Bedroom 2 | 3.35 m | 4 m | 3.35 m x 4 m |
| Second Level | Bedroom 3 | 3.35 m | 3.69 m | 3.35 m x 3.69 m |
| Second Level | Bedroom 4 | 3.08 m | 3.39 m | 3.08 m x 3.39 m |
| Basement | Kitchen | Measurements not available | ||
| Main Level | Living Room | 5.55 m | 3.35 m | 5.55 m x 3.35 m |
| Main Level | Dining Room | 5.33 m | 3.35 m | 5.33 m x 3.35 m |
| Main Level | Family Room | 5.12 m | 3.72 m | 5.12 m x 3.72 m |
| Main Level | Kitchen | 3.78 m | 3.69 m | 3.78 m x 3.69 m |
| Main Level | Eating Area | 2.77 m | 3.51 m | 2.77 m x 3.51 m |
| Main Level | Office | 2.77 m | 3.72 m | 2.77 m x 3.72 m |
https://www.realtor.ca/real-estate/26858943/981-deer-valley-drive-oshawa-northglen
Interested?
Contact us for more information

Fred Ebadi
Broker of Record
www.remax1realty.ca/

4610 Dufferin St Unit 209
Toronto, Ontario M3H 5S4
(416) 736-3777
(416) 736-7077
www.remax1realty.ca/
Samera Ebadi
Salesperson
(647) 500-9063

4610 Dufferin St Unit 209
Toronto, Ontario M3H 5S4
(416) 736-3777
(416) 736-7077
www.remax1realty.ca/

