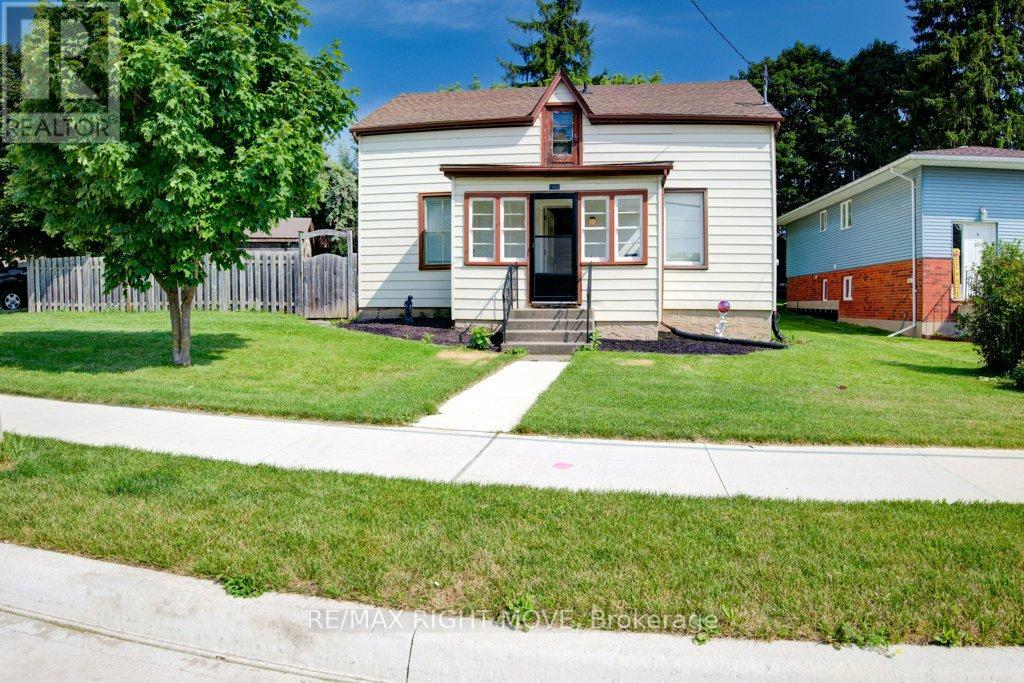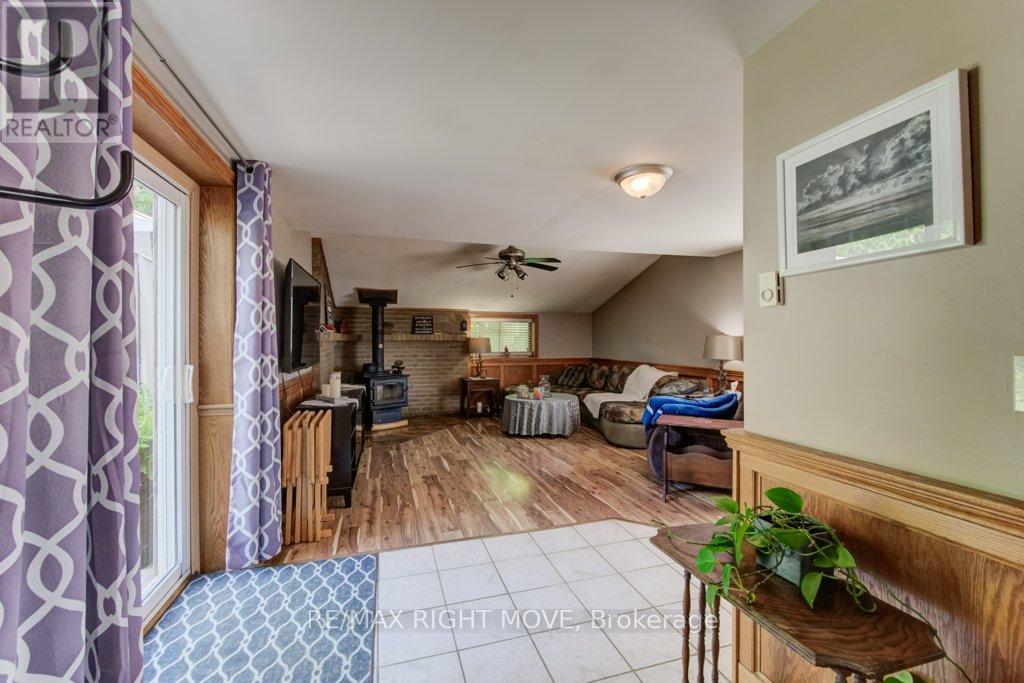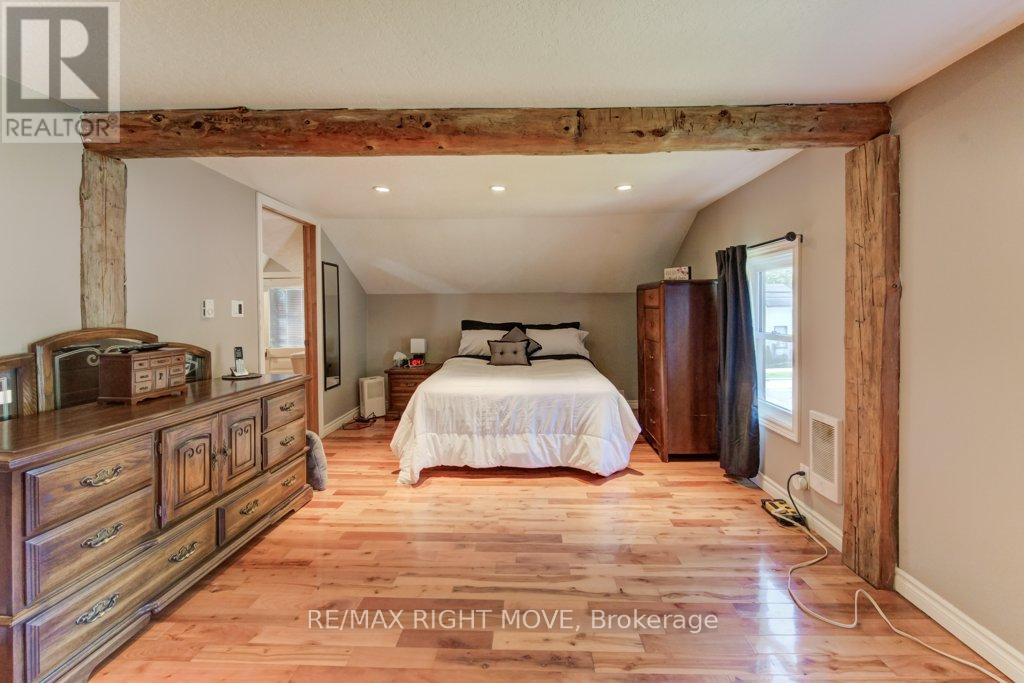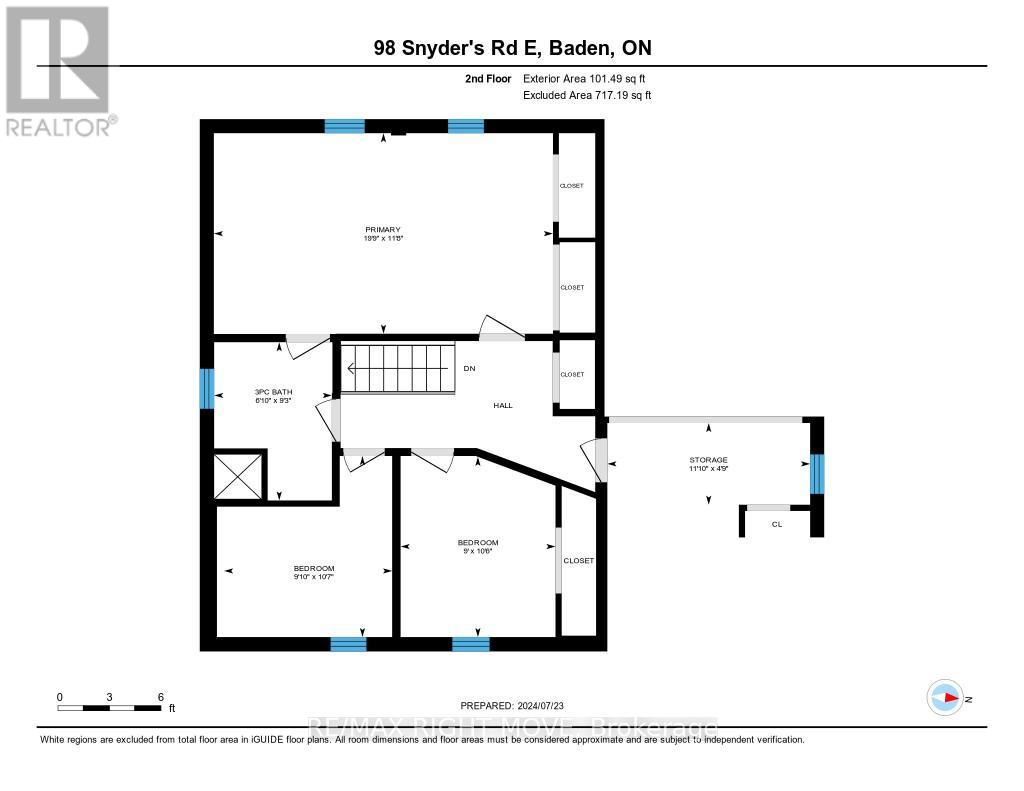98 Snyder's Road E Wilmot, Ontario N3A 2V6
$649,900
Welcome to 98 Snyders Road, a beautifully preserved century home that seamlessly blends historic charm with modern conveniences. Nestled on the main street of Baden, this over-100-year-old property offers a unique and inviting living experience in a peaceful town just minutes outside city limits. Step through the front door and into the sun-drenched sunrooman idyllic space for enjoying your morning coffee or unwinding with a good book. Inside, the kitchen and dining area feature striking wooden beams, adding rustic character to the heart of the home. Adjacent to the kitchen is a versatile space that can serve as an additional bedroom or a formal dining area. The main floor also boasts a full bathroom, a convenient laundry area, and a cozy living room anchored by a wood stove. Sliding glass doors lead to a serene backyard oasisa spacious, private retreat perfect for outdoor relaxation or entertaining. Additional highlights include a detached garage or workshop and a wood shed, offering plenty of storage and workspace. Upstairs, youll find three generously sized bedrooms, ideal for family or guests. A bonus room, currently used for storage, presents an exciting opportunity to create a charming childs room or a personalized space of your own. Situated on a corner lot, this delightful home offers both privacy and accessibility, with local amenities just steps away. Whether you're captivated by its historic charm or drawn to its thoughtful updates, 98 Snyders Road is ready to welcome you home. Dont miss your chance to own this one-of-a-kind propertyschedule your private viewing today! (id:35492)
Property Details
| MLS® Number | X11903697 |
| Property Type | Single Family |
| Parking Space Total | 4 |
Building
| Bathroom Total | 2 |
| Bedrooms Above Ground | 2 |
| Bedrooms Total | 2 |
| Appliances | Water Meter |
| Basement Type | Crawl Space |
| Construction Style Attachment | Detached |
| Cooling Type | Central Air Conditioning |
| Exterior Finish | Vinyl Siding |
| Foundation Type | Stone |
| Heating Fuel | Electric |
| Heating Type | Heat Pump |
| Stories Total | 2 |
| Type | House |
| Utility Water | Municipal Water |
Parking
| Detached Garage |
Land
| Acreage | No |
| Sewer | Sanitary Sewer |
| Size Depth | 100 Ft |
| Size Frontage | 69 Ft |
| Size Irregular | 69 X 100 Ft |
| Size Total Text | 69 X 100 Ft|under 1/2 Acre |
| Zoning Description | Z5 |
Rooms
| Level | Type | Length | Width | Dimensions |
|---|---|---|---|---|
| Second Level | Bathroom | 2.82 m | 2.08 m | 2.82 m x 2.08 m |
| Second Level | Bedroom | 4.06 m | 3.45 m | 4.06 m x 3.45 m |
| Second Level | Bedroom 3 | 3.2 m | 2.74 m | 3.2 m x 2.74 m |
| Second Level | Bedroom 4 | 6.02 m | 3.56 m | 6.02 m x 3.56 m |
| Main Level | Family Room | 6.93 m | 4.5 m | 6.93 m x 4.5 m |
| Main Level | Sunroom | 3.66 m | 1.73 m | 3.66 m x 1.73 m |
| Main Level | Kitchen | 5.08 m | 3.94 m | 5.08 m x 3.94 m |
| Main Level | Dining Room | 5.05 m | 2.64 m | 5.05 m x 2.64 m |
| Main Level | Bedroom | 4.06 m | 3.45 m | 4.06 m x 3.45 m |
| Main Level | Bathroom | 3.53 m | 2.36 m | 3.53 m x 2.36 m |
https://www.realtor.ca/real-estate/27759768/98-snyders-road-e-wilmot
Contact Us
Contact us for more information
Jesse Henneveld
Broker
jessesells4u.com/
97 Neywash St Box 2118
Orillia, Ontario L3V 6R9
(705) 325-1373
www.remaxrightmove.com/










































