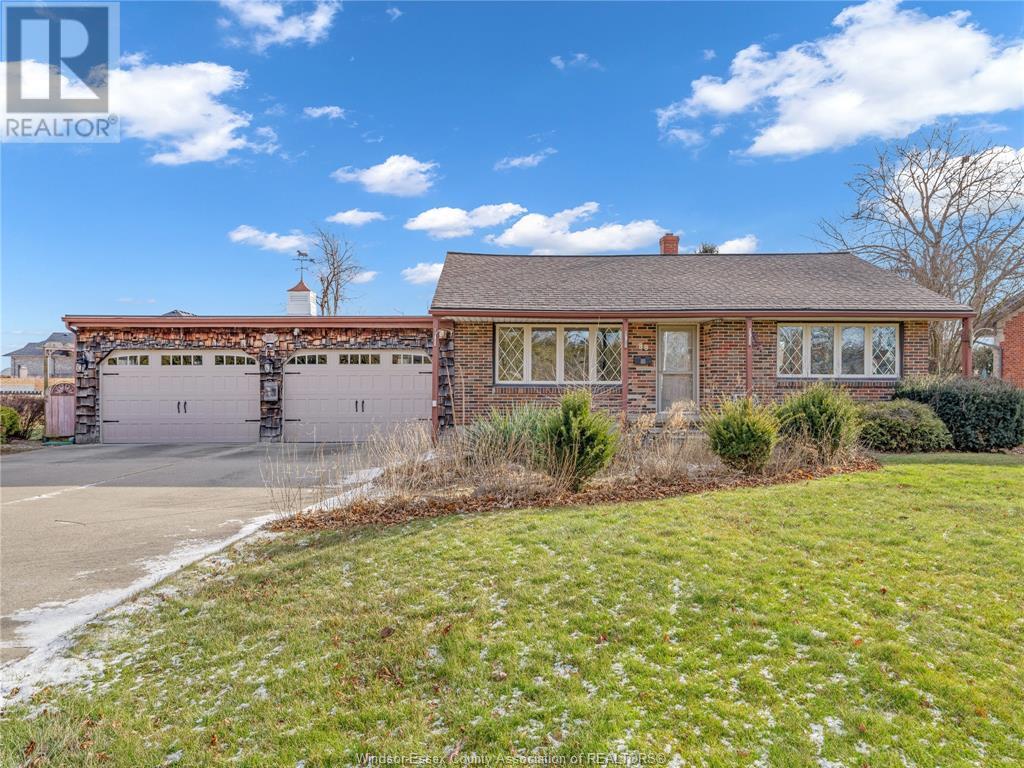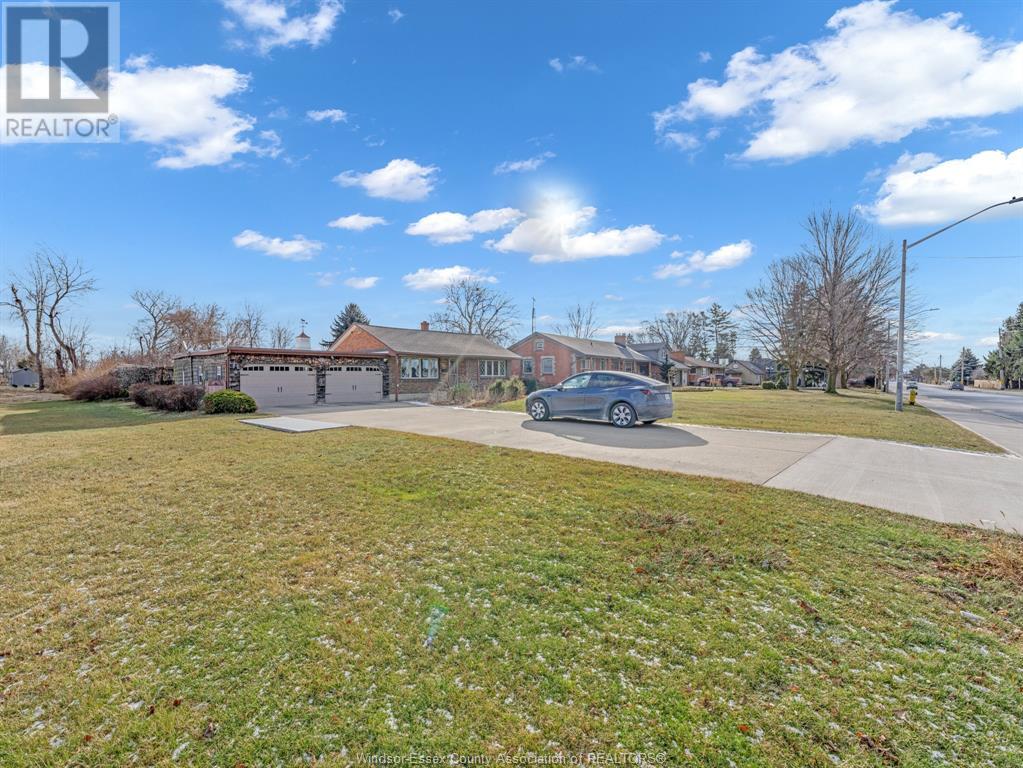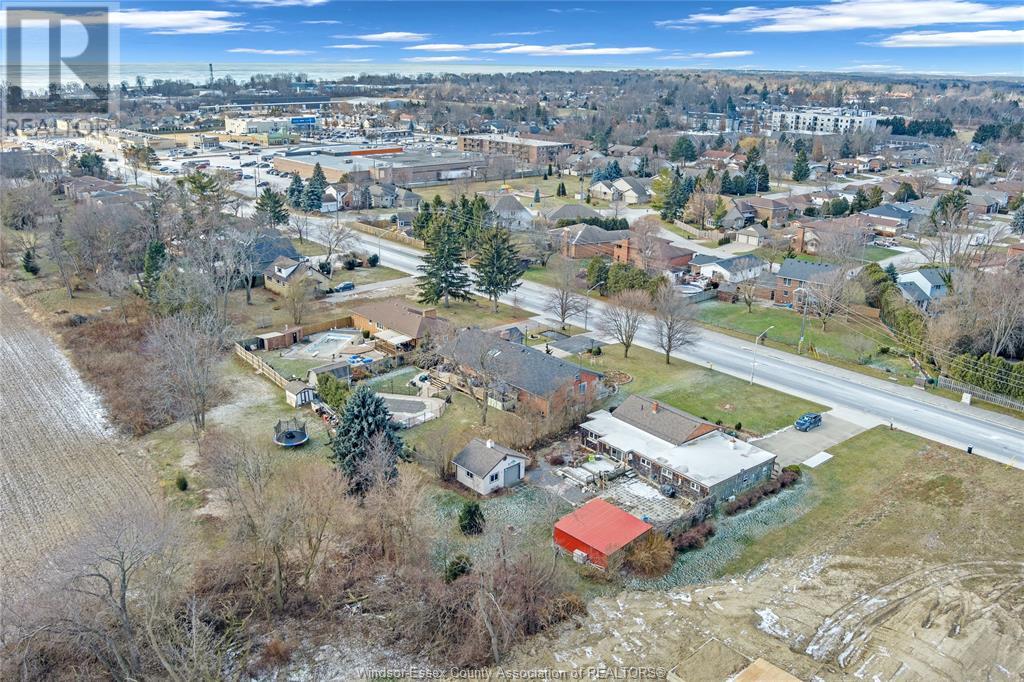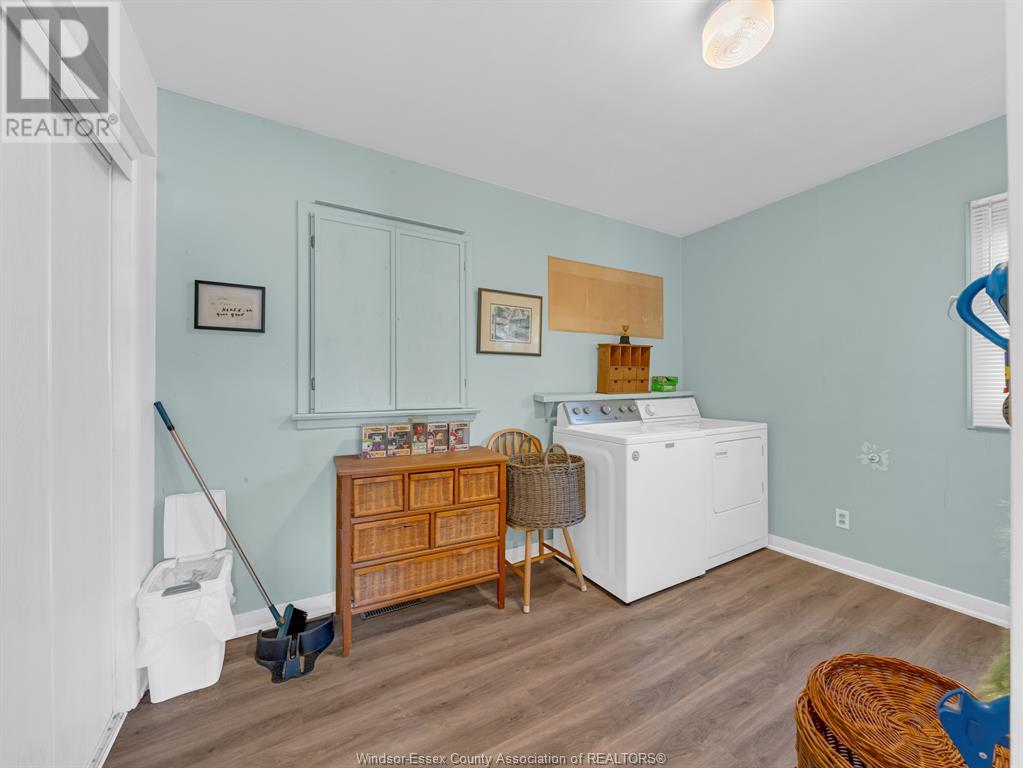98 Jasperson Drive Kingsville, Ontario N9Y 1G9
$749,900
Discover the charm of this beautiful brick ranch nestled in the heart of Kingsville. This peaceful retreat offers the ultimate privacy and a tranquil location. Only a short walk from shopping and all amenities. This spacious ranch offers an open floor plan great for a family or large gatherings. Retreat to your own private oasis. The expansive backyard is a nature lover's paradise, ideal for outdoor entertaining or simply relaxing in the fresh air. A double garage, the serene backyard with not one, but two workshops equipped with hydro - perfect for hobbyists and DIY enthusiasts alike. Experience the perfect blend of seclusion and convenience. Schedule a viewing today and make this enchanting ranch home yours! (id:35492)
Property Details
| MLS® Number | 25000388 |
| Property Type | Single Family |
| Features | Double Width Or More Driveway, Concrete Driveway, Finished Driveway |
Building
| Bathroom Total | 2 |
| Bedrooms Above Ground | 3 |
| Bedrooms Total | 3 |
| Appliances | Dryer, Refrigerator, Stove, Washer |
| Architectural Style | Ranch |
| Constructed Date | 1960 |
| Construction Style Attachment | Detached |
| Cooling Type | Central Air Conditioning |
| Exterior Finish | Brick |
| Fireplace Fuel | Gas |
| Fireplace Present | Yes |
| Fireplace Type | Free Standing Metal |
| Flooring Type | Laminate, Cushion/lino/vinyl |
| Foundation Type | Block |
| Half Bath Total | 1 |
| Heating Fuel | Natural Gas |
| Heating Type | Forced Air, Furnace |
| Stories Total | 1 |
| Type | House |
Parking
| Garage |
Land
| Acreage | No |
| Landscape Features | Landscaped |
| Size Irregular | 85x174.02 Feet |
| Size Total Text | 85x174.02 Feet |
| Zoning Description | Res |
Rooms
| Level | Type | Length | Width | Dimensions |
|---|---|---|---|---|
| Main Level | 2pc Ensuite Bath | Measurements not available | ||
| Main Level | 4pc Bathroom | Measurements not available | ||
| Main Level | Bedroom | Measurements not available | ||
| Main Level | Bedroom | Measurements not available | ||
| Main Level | Primary Bedroom | Measurements not available | ||
| Main Level | Family Room | Measurements not available | ||
| Main Level | Dining Room | Measurements not available | ||
| Main Level | Kitchen | Measurements not available | ||
| Main Level | Living Room | Measurements not available |
https://www.realtor.ca/real-estate/27778309/98-jasperson-drive-kingsville
Contact Us
Contact us for more information

Rossana Moavro
Sales Person
115 Erie St. North Unit A
Leamington, Ontario N8H 3A3
(519) 322-1212
(519) 326-1113
www.suncountyrealty.com






























