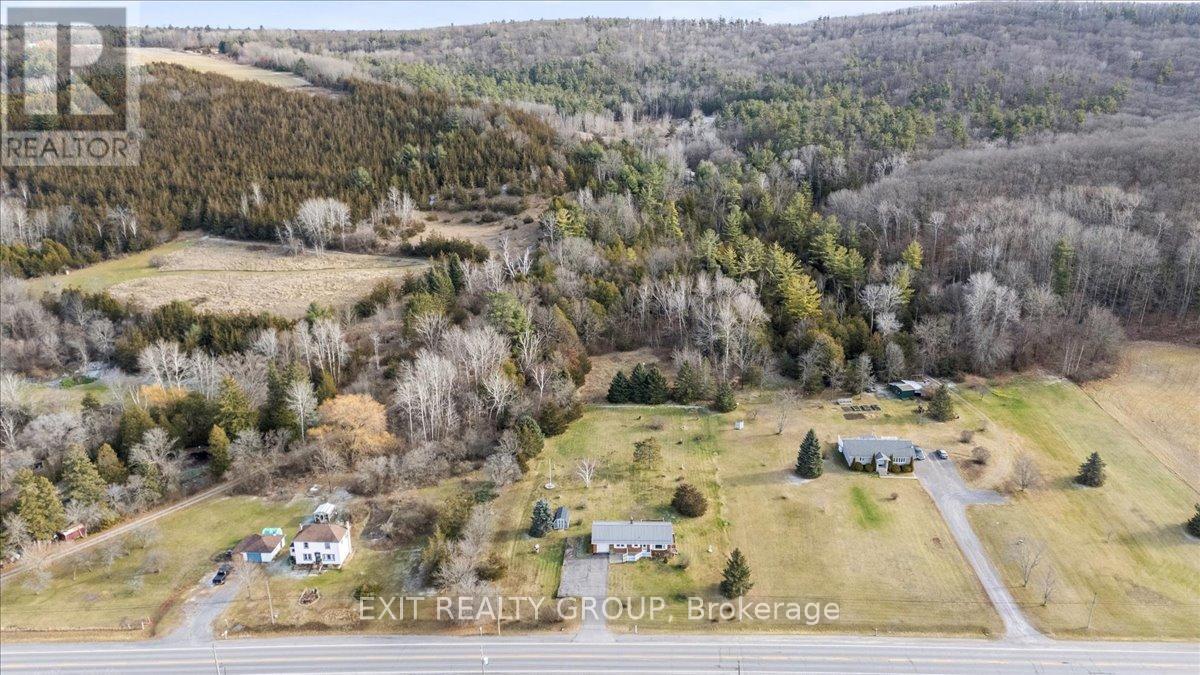2 Bedroom
1 Bathroom
Bungalow
Central Air Conditioning
Forced Air
$475,000
This charming 2-bedroom, 1-bathroom brick bungalow offers a peaceful retreat on over an acre lot with beautiful views of the Trent River. The main floor features an open-concept living and dining area, perfect for entertaining guests or relaxing with family. The well-appointed kitchen is ideal for culinary enthusiasts, while the two cozy bedrooms and a full bathroom provide comfortable accommodation. The lower level offers versatile space, perfect for a recreation room, home office, or a third bedroom. Laundry facilities are conveniently located on this level. With a little TLC, this home can be transformed into your dream abode. (id:35492)
Property Details
|
MLS® Number
|
X11882317 |
|
Property Type
|
Single Family |
|
Community Features
|
School Bus |
|
Parking Space Total
|
6 |
|
Structure
|
Deck, Shed |
Building
|
Bathroom Total
|
1 |
|
Bedrooms Above Ground
|
2 |
|
Bedrooms Total
|
2 |
|
Appliances
|
Water Heater, Water Purifier, Blinds, Dryer, Freezer, Refrigerator, Stove, Washer, Window Coverings |
|
Architectural Style
|
Bungalow |
|
Basement Development
|
Partially Finished |
|
Basement Type
|
Partial (partially Finished) |
|
Construction Style Attachment
|
Detached |
|
Cooling Type
|
Central Air Conditioning |
|
Exterior Finish
|
Brick |
|
Foundation Type
|
Block |
|
Heating Fuel
|
Oil |
|
Heating Type
|
Forced Air |
|
Stories Total
|
1 |
|
Type
|
House |
Parking
Land
|
Acreage
|
No |
|
Sewer
|
Septic System |
|
Size Depth
|
299 Ft ,9 In |
|
Size Frontage
|
151 Ft |
|
Size Irregular
|
151 X 299.83 Ft ; 151.00ft X 299.83ft X 150.26ft X299.60ft |
|
Size Total Text
|
151 X 299.83 Ft ; 151.00ft X 299.83ft X 150.26ft X299.60ft |
Rooms
| Level |
Type |
Length |
Width |
Dimensions |
|
Basement |
Utility Room |
4.97 m |
3.84 m |
4.97 m x 3.84 m |
|
Basement |
Recreational, Games Room |
7.56 m |
3.22 m |
7.56 m x 3.22 m |
|
Basement |
Den |
6.2 m |
3.25 m |
6.2 m x 3.25 m |
|
Basement |
Laundry Room |
3.89 m |
2.92 m |
3.89 m x 2.92 m |
|
Ground Level |
Foyer |
1.52 m |
1.19 m |
1.52 m x 1.19 m |
|
Ground Level |
Living Room |
8.39 m |
3.37 m |
8.39 m x 3.37 m |
|
Ground Level |
Dining Room |
2.99 m |
3.35 m |
2.99 m x 3.35 m |
|
Ground Level |
Kitchen |
3.22 m |
3.35 m |
3.22 m x 3.35 m |
|
Ground Level |
Primary Bedroom |
4.2 m |
3.35 m |
4.2 m x 3.35 m |
|
Ground Level |
Bedroom 2 |
3.18 m |
3.37 m |
3.18 m x 3.37 m |
|
Ground Level |
Bathroom |
2.1 m |
2.34 m |
2.1 m x 2.34 m |
Utilities
https://www.realtor.ca/real-estate/27714594/972-frankford-stirling-road-quinte-west











































