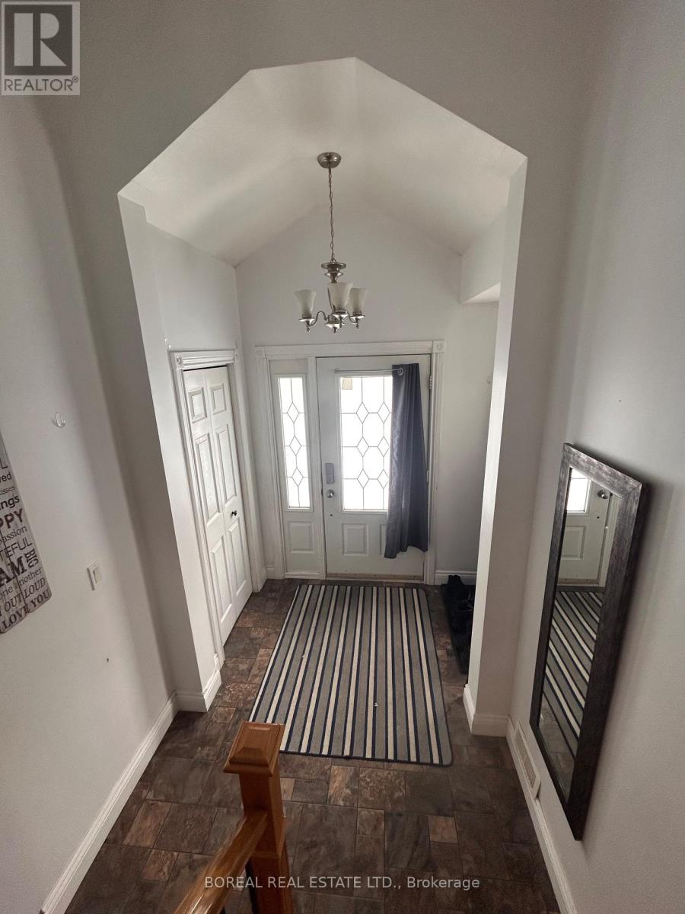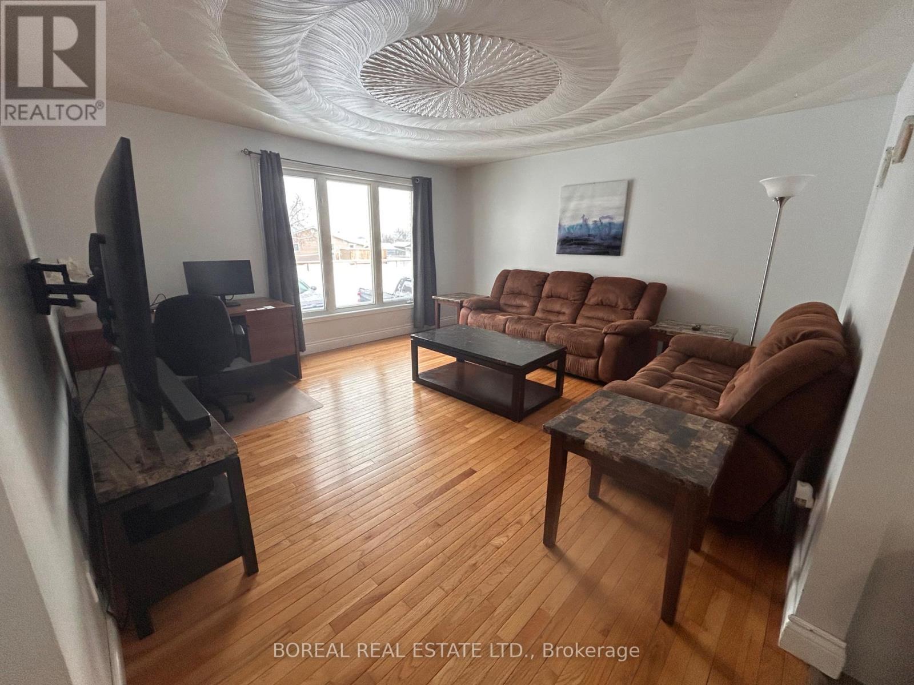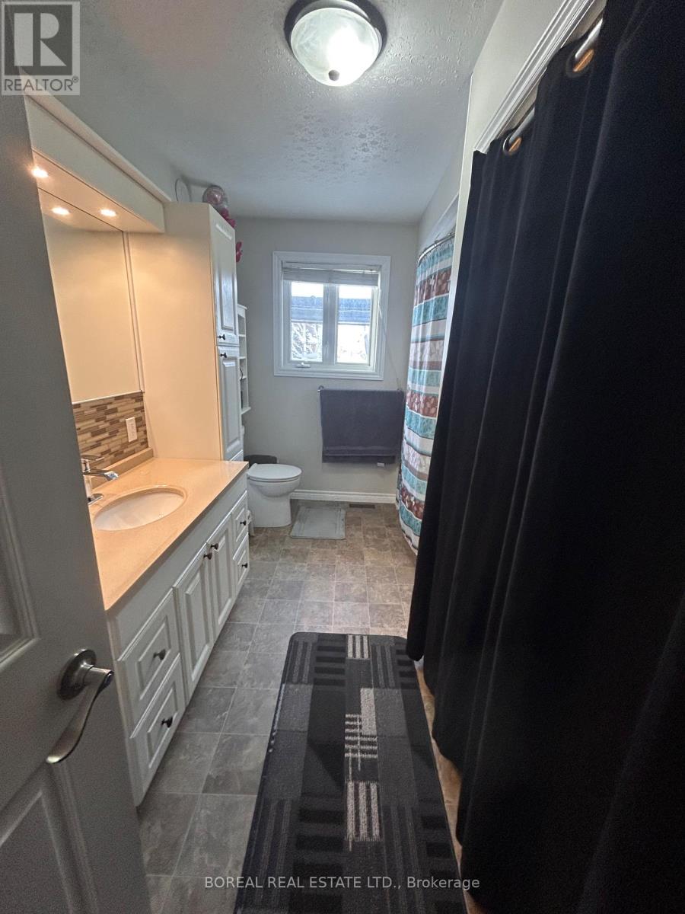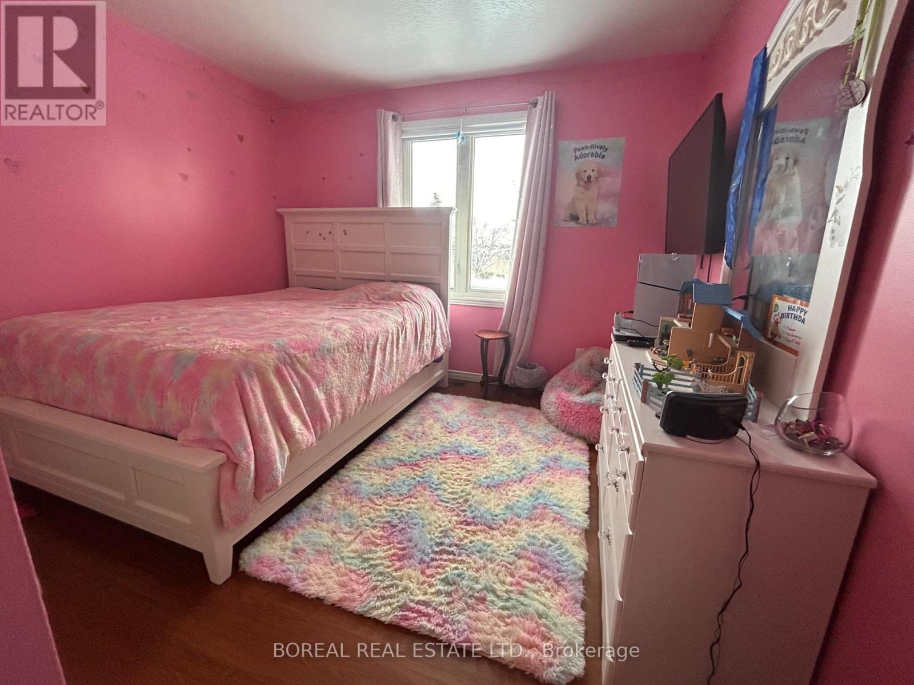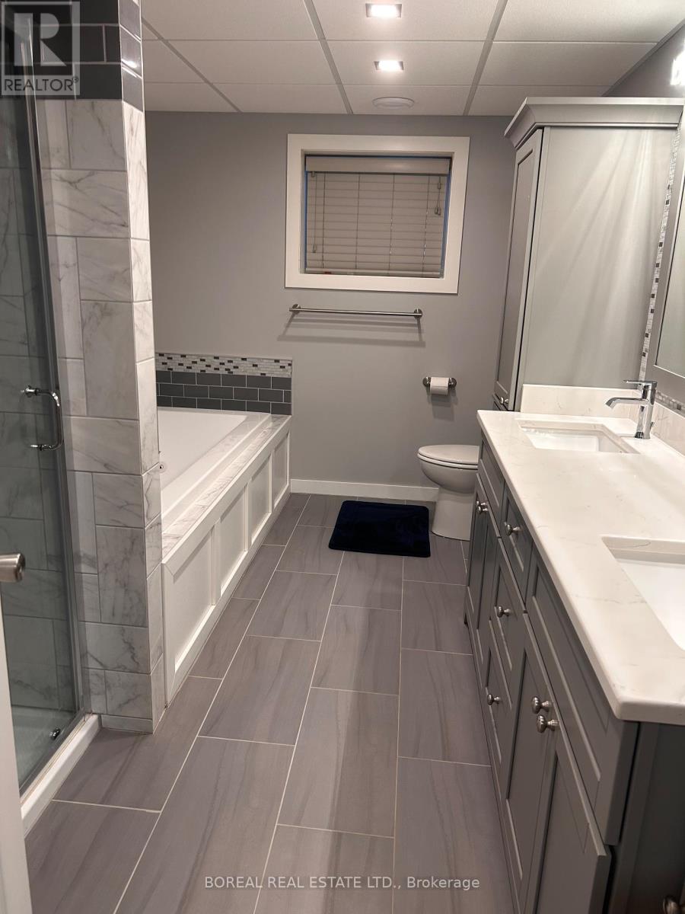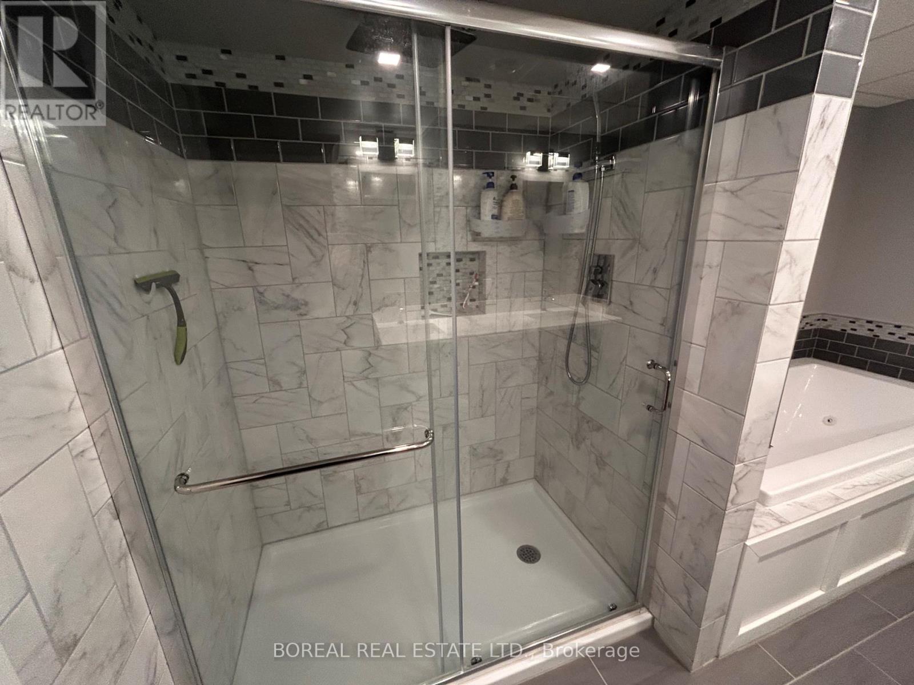97 Fourteenth Avenue Cochrane, Ontario P0L 1C0
$389,900
This five bedroom, two bathroom raised bungalow is a solid choice for anybody searching for family home with plenty of room to grow. The generous entryway flows to the main floor living room complete with hardwood flooring and plenty of natural light. The kitchen offers plenty of functional workspace and storage with adjoining dining room which features doors leading to the deck with fenced in back yard. Down the hall, you'll find a full bathroom with laundry and three comfortable bedrooms. The basement consists of a sizeable family room area, a spacious bedroom with walk in closet, beautifully renovated 5pc washroom with soaker tub, glass shower and additional bedroom and large storage/utility room. Outside, the heated garage will keep all your tools and toys safe. Additional highlights include 200 amp service, central air, new shingles (2023) and stainless steel appliances. (id:35492)
Property Details
| MLS® Number | T11908058 |
| Property Type | Single Family |
| Community Name | Cochrane |
| Features | Carpet Free |
| Parking Space Total | 5 |
| Structure | Deck |
Building
| Bathroom Total | 2 |
| Bedrooms Above Ground | 3 |
| Bedrooms Below Ground | 2 |
| Bedrooms Total | 5 |
| Appliances | Water Heater, Dishwasher, Dryer, Microwave, Range, Refrigerator, Stove, Washer |
| Architectural Style | Raised Bungalow |
| Basement Development | Partially Finished |
| Basement Type | N/a (partially Finished) |
| Construction Style Attachment | Detached |
| Cooling Type | Central Air Conditioning, Air Exchanger |
| Exterior Finish | Brick Facing, Vinyl Siding |
| Flooring Type | Hardwood, Linoleum |
| Foundation Type | Block |
| Heating Fuel | Natural Gas |
| Heating Type | Forced Air |
| Stories Total | 1 |
| Size Interior | 1,100 - 1,500 Ft2 |
| Type | House |
| Utility Water | Municipal Water |
Parking
| Detached Garage |
Land
| Acreage | No |
| Sewer | Sanitary Sewer |
| Size Depth | 132 Ft |
| Size Frontage | 66 Ft |
| Size Irregular | 66 X 132 Ft |
| Size Total Text | 66 X 132 Ft|under 1/2 Acre |
| Zoning Description | Residential |
Rooms
| Level | Type | Length | Width | Dimensions |
|---|---|---|---|---|
| Basement | Family Room | 6.17 m | 3.88 m | 6.17 m x 3.88 m |
| Basement | Bathroom | 3.85 m | 2.6 m | 3.85 m x 2.6 m |
| Basement | Bedroom 3 | 4.24 m | 3.81 m | 4.24 m x 3.81 m |
| Basement | Bedroom 5 | 3.88 m | 3.54 m | 3.88 m x 3.54 m |
| Main Level | Living Room | 4.42 m | 4.48 m | 4.42 m x 4.48 m |
| Main Level | Kitchen | 3.02 m | 3.75 m | 3.02 m x 3.75 m |
| Main Level | Dining Room | 3.75 m | 3.51 m | 3.75 m x 3.51 m |
| Main Level | Primary Bedroom | 3.65 m | 4.17 m | 3.65 m x 4.17 m |
| Main Level | Bedroom | 3.41 m | 3.32 m | 3.41 m x 3.32 m |
| Main Level | Bedroom 2 | 3.44 m | 2 m | 3.44 m x 2 m |
| Main Level | Bathroom | 3.63 m | 1.61 m | 3.63 m x 1.61 m |
| In Between | Foyer | 2.21 m | 1.98 m | 2.21 m x 1.98 m |
Utilities
| Cable | Installed |
| Sewer | Installed |
https://www.realtor.ca/real-estate/27768078/97-fourteenth-avenue-cochrane-cochrane
Contact Us
Contact us for more information

Jenna Sigouin
Salesperson
268 Thirteenth Ave.
Cochrane, Ontario P0L 1C0
(705) 271-6682
www.facebook.com/profile.php?id=100054527436749




