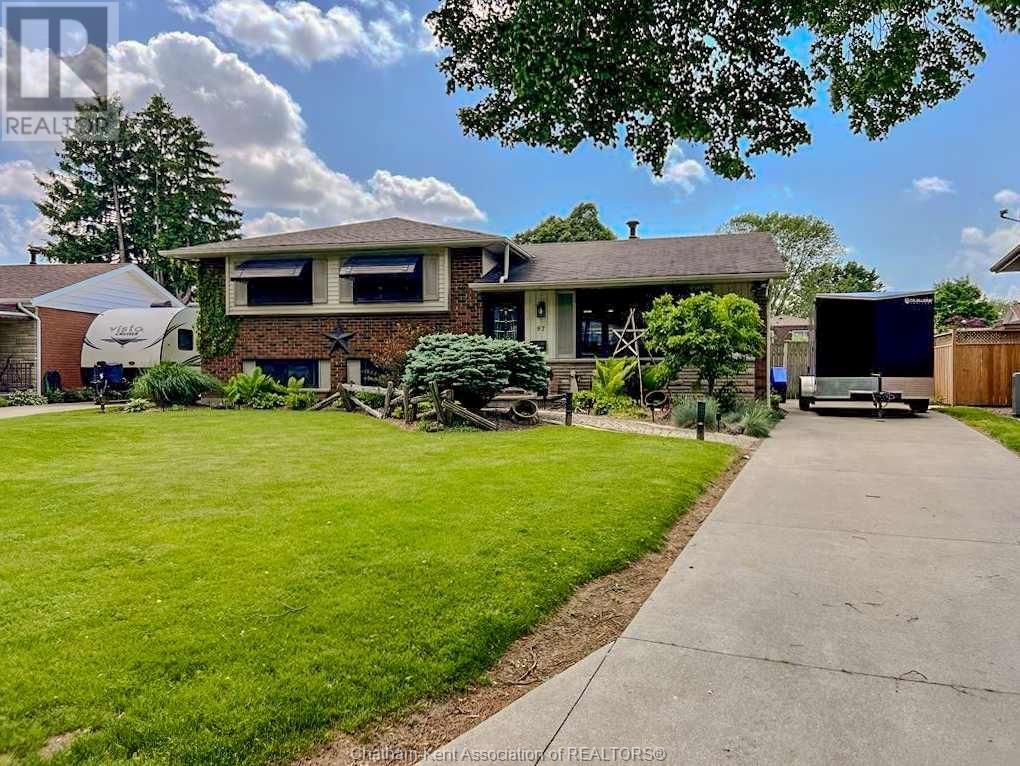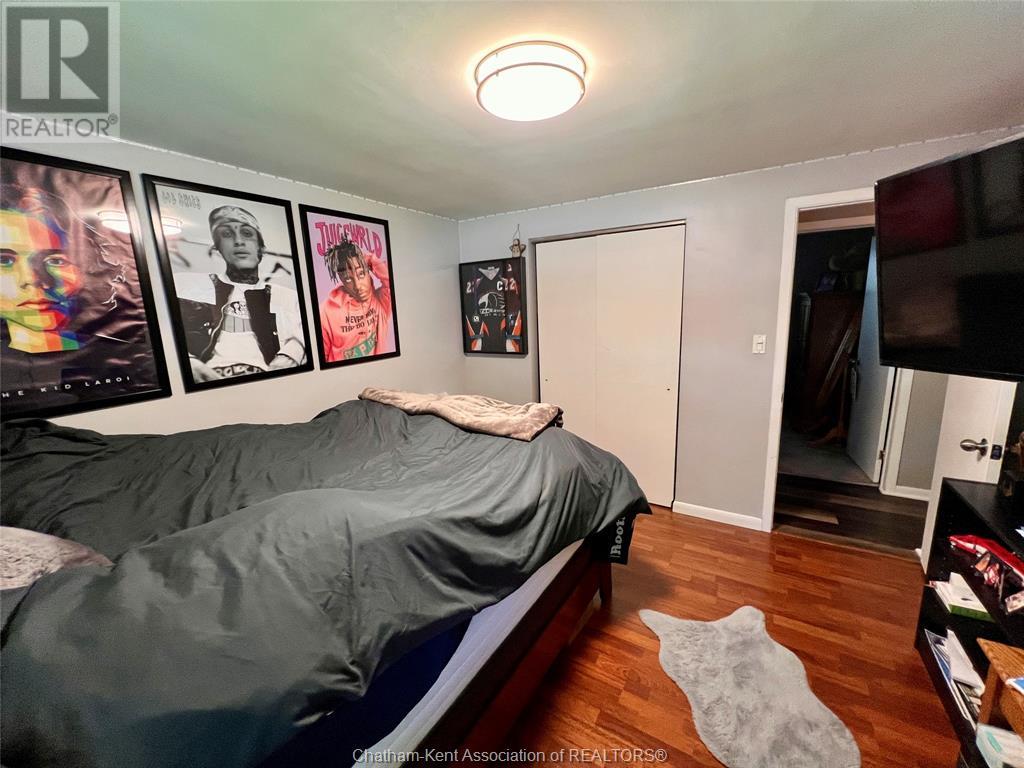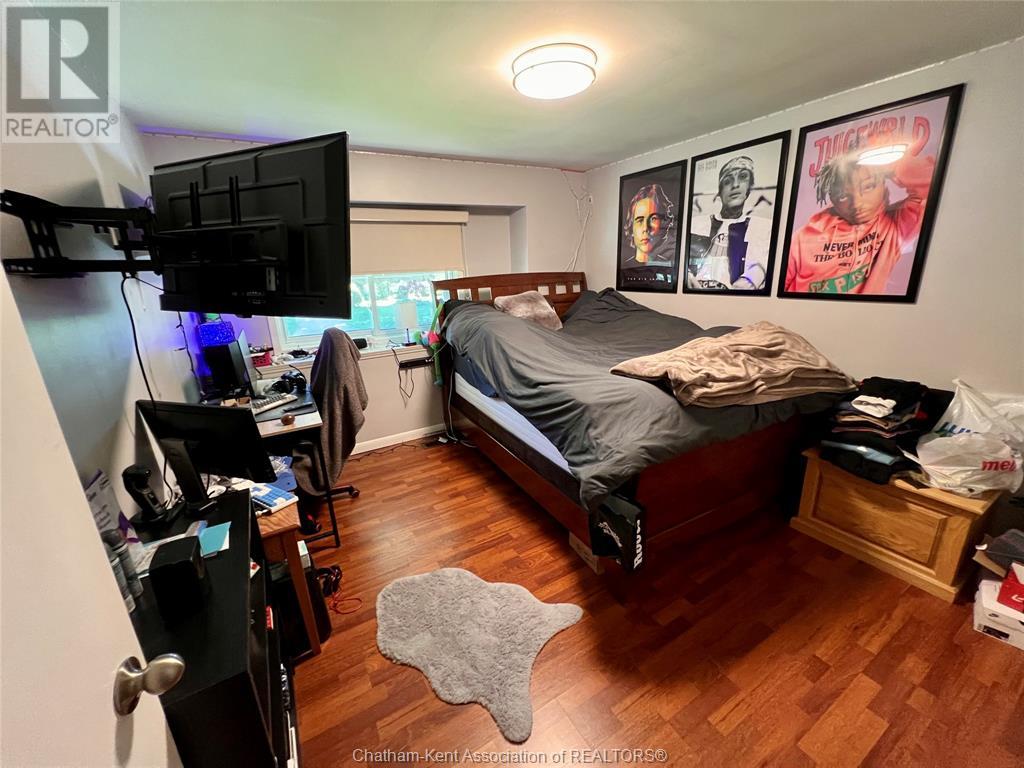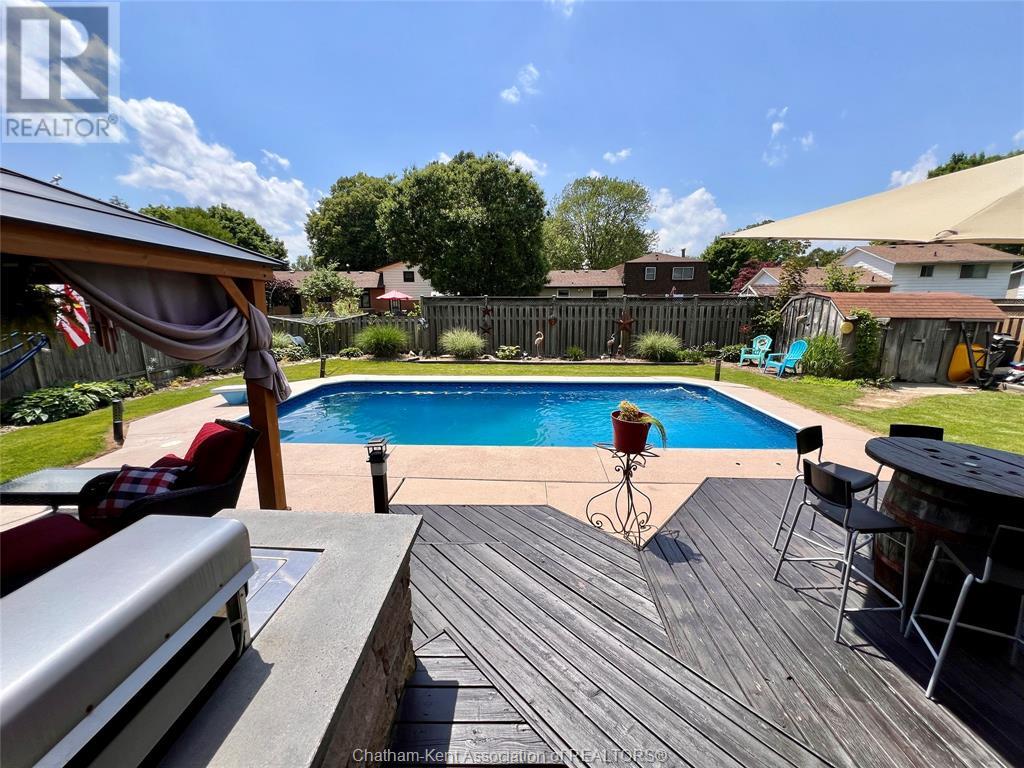97 Cardinal Crescent Chatham, Ontario N7L 3V4
$489,900
Gorgeous 4-level side-split located on a quiet crescent in Chatham’s north side. This 3+1 BR home is near schools, recreation and shopping. Main floor boasts open-concept layout with a large kitchen overlooking the dining room, and spacious living room which is excellent for large family gatherings. Upstairs there's 3 Beds & a 4 piece bath. On the 3rd level there's a family room with gas fireplace, primary bedroom and a 3 piece bath. On the 4th level there's a recreation room which is currently being used as a storage room and the laundry area with furnace and loads of additional storage or workshop area. Outside features an in-ground pool, patio/deck, and lawn area. This backyard is an absolute show stopper and entertainment dream with resort like feel! Don't miss out on this well-maintained family home! Call, text or email today for your personal viewing! (id:35492)
Property Details
| MLS® Number | 24011953 |
| Property Type | Single Family |
| Features | Concrete Driveway |
| Pool Type | Inground Pool |
Building
| Bathroom Total | 2 |
| Bedrooms Above Ground | 3 |
| Bedrooms Below Ground | 1 |
| Bedrooms Total | 4 |
| Architectural Style | 4 Level |
| Constructed Date | 1970 |
| Construction Style Split Level | Sidesplit |
| Cooling Type | Central Air Conditioning |
| Exterior Finish | Aluminum/vinyl, Brick |
| Fireplace Fuel | Gas |
| Fireplace Present | Yes |
| Fireplace Type | Direct Vent |
| Flooring Type | Carpeted, Laminate |
| Foundation Type | Concrete |
| Heating Fuel | Natural Gas |
| Heating Type | Forced Air, Furnace |
Land
| Acreage | No |
| Landscape Features | Landscaped |
| Size Irregular | 54.49xirregular |
| Size Total Text | 54.49xirregular |
| Zoning Description | Res |
Rooms
| Level | Type | Length | Width | Dimensions |
|---|---|---|---|---|
| Second Level | Bedroom | 10 ft ,9 in | 9 ft ,1 in | 10 ft ,9 in x 9 ft ,1 in |
| Second Level | Bedroom | 12 ft ,1 in | 10 ft ,9 in | 12 ft ,1 in x 10 ft ,9 in |
| Second Level | 4pc Bathroom | 7 ft ,8 in | 7 ft ,2 in | 7 ft ,8 in x 7 ft ,2 in |
| Second Level | Bedroom | 12 ft ,1 in | 8 ft ,7 in | 12 ft ,1 in x 8 ft ,7 in |
| Third Level | Primary Bedroom | 10 ft ,2 in | 11 ft ,1 in | 10 ft ,2 in x 11 ft ,1 in |
| Third Level | Family Room/fireplace | 22 ft ,2 in | 10 ft ,8 in | 22 ft ,2 in x 10 ft ,8 in |
| Third Level | 3pc Bathroom | 7 ft ,6 in | 4 ft ,5 in | 7 ft ,6 in x 4 ft ,5 in |
| Fourth Level | Laundry Room | 19 ft ,1 in | 11 ft | 19 ft ,1 in x 11 ft |
| Fourth Level | Recreation Room | 18 ft ,9 in | 10 ft ,6 in | 18 ft ,9 in x 10 ft ,6 in |
| Main Level | Kitchen | 18 ft ,1 in | 9 ft ,7 in | 18 ft ,1 in x 9 ft ,7 in |
| Main Level | Dining Room | 11 ft ,8 in | 8 ft ,9 in | 11 ft ,8 in x 8 ft ,9 in |
| Main Level | Living Room | 19 ft ,1 in | 11 ft ,1 in | 19 ft ,1 in x 11 ft ,1 in |
https://www.realtor.ca/real-estate/26940734/97-cardinal-crescent-chatham
Interested?
Contact us for more information

Ryan Jones
Broker
www.ryanjonesrealestate.com/

149 St Clair St
Chatham, Ontario N7L 3J4
(519) 436-6161
www.excelrealty.ca/
https://www.facebook.com/excelrealtyservice/















































